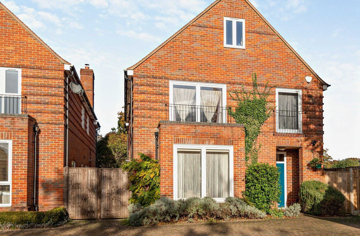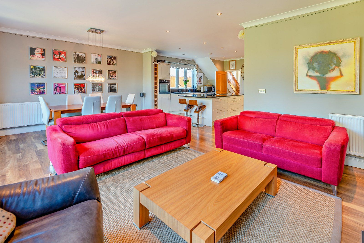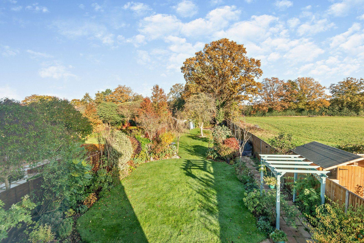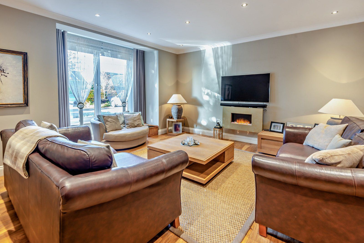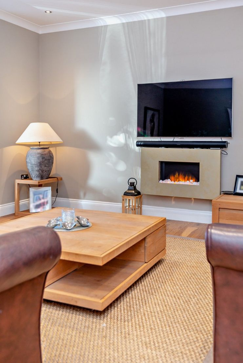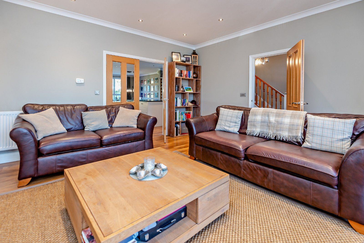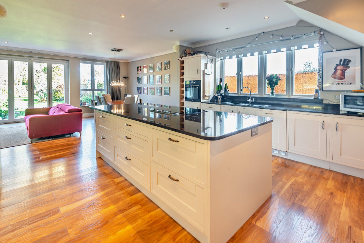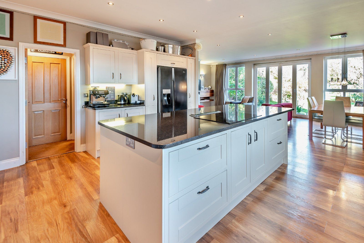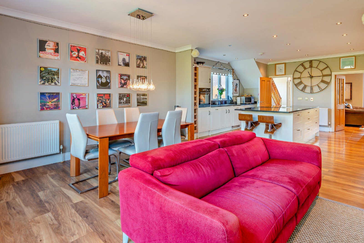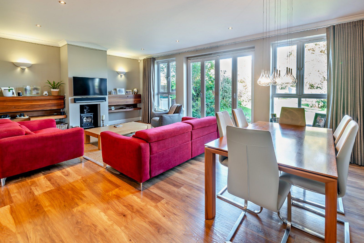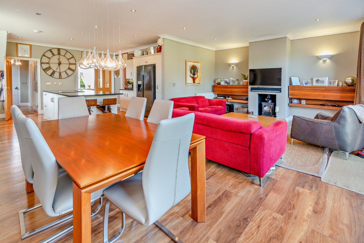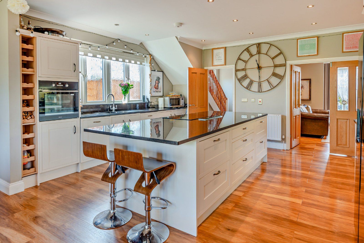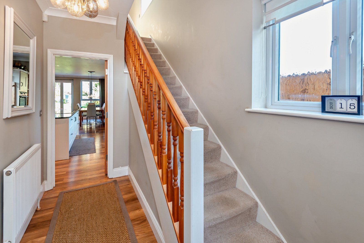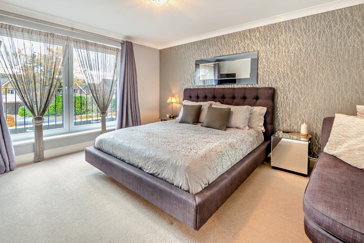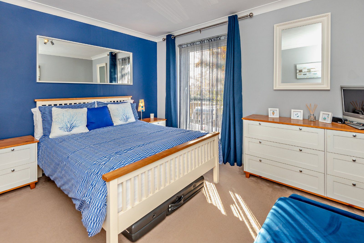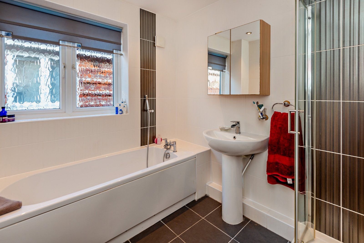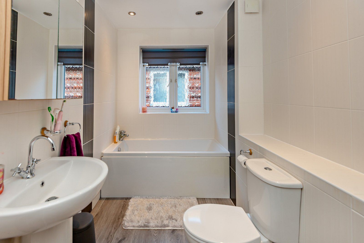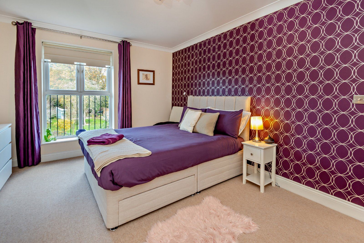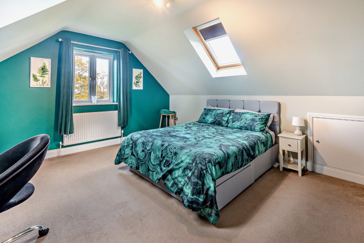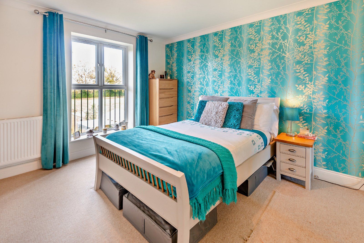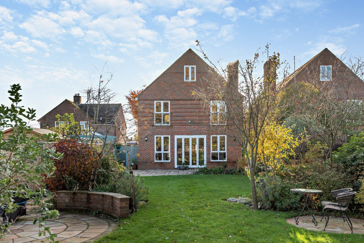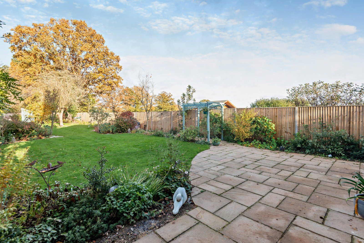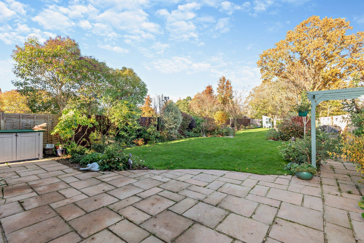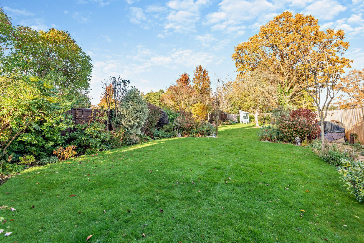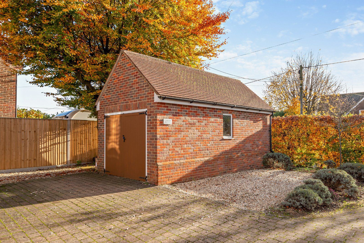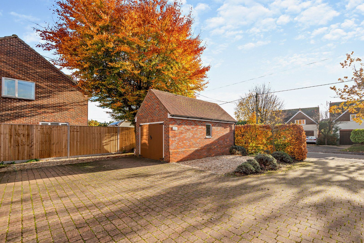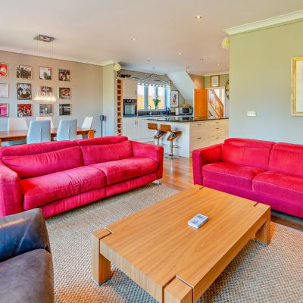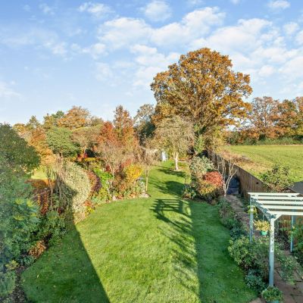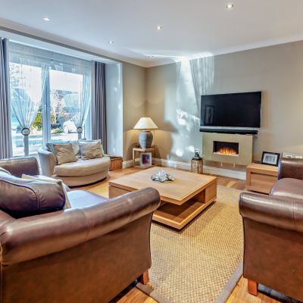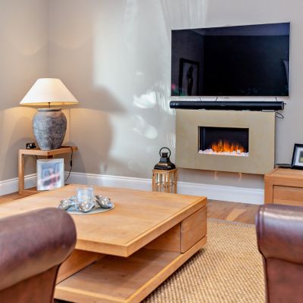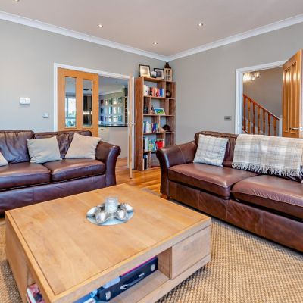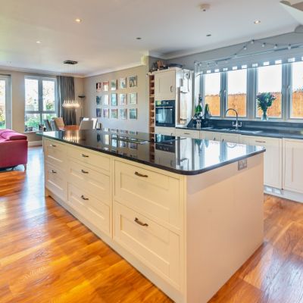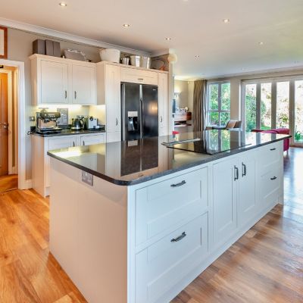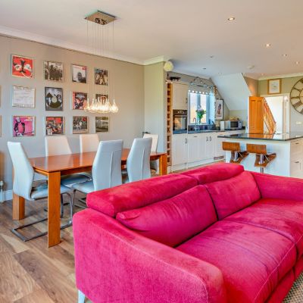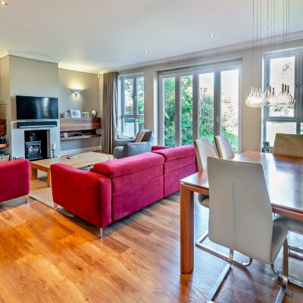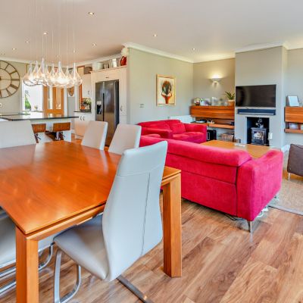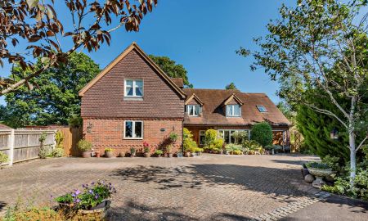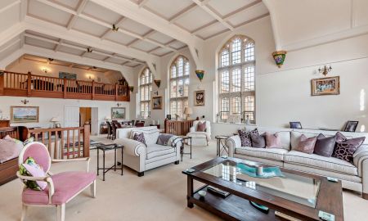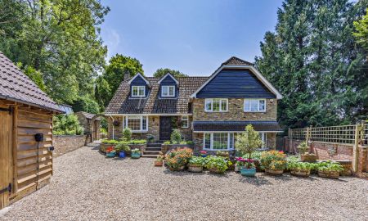Reading Berkshire RG7 Broad Lane, Upper Bucklebury
- Guide Price
- £995,000
- 6
- 3
- 2
- Freehold
- G Council Band
Features at a glance
- Detached
- Six double bedrooms (Top floor rooms currently operate as a gym and a study)
- Three bathrooms
- Open plan kitchen and dining with a feature kitchen island
- Long, rear garden
- Driveway parking with a single garage
- Modern design and finish having been constructed around 12 years ago
A deceptively spacious. six bedroom home, measuirng over 2600 sq ft
Built some 12 years ago to a very good, stylish and contemporary design, Oakview offers space and a layout suited to modern, practical living. Smart wooden flooring throughout links the main downstairs rooms. A vast open plan kitchen is a significant feature with plenty of natural light courtesy of tall bi-fold doors and windows out to the garden. There is space and flexibility for various set-ups as currently utilised with dining and a relaxed seating area with a log-burner. The kitchen contains sleek, shaker style cabinetry with dark stone work surfaces, integrated appliances, space for an American style fridge/freezer and an induction hob with a recessed extractor built into a striking central island with breakfast bar. Double doors lead through to a spacious drawing room with a bay window and feature fireplace. A utility room with a guest downstairs toilet also provides secondary, side access.
On the first floor, the principal bedroom offers dressing area with in-built storage, double doors with a Juliette balcony and an en-suite bathroom with shower and separate bath. There are three further double bedrooms served by a modern family bathroom on this level. A proper secondary staircase leads from the generous landing up to the second floor where there are two additional, good-sized bedrooms which have historically also served as a gym or a study. These two rooms share a third bathroom.
Outside
The long rear garden is well-maintained and attentively designed to create an outdoor sanctuary, with well-stocked beds and some specimen trees. Laid mostly to lawn, a paved terrace from the rear of the house has a path leading down one side of the garden passing through a pergola to where the last of the day's sun can be enjoyed. This path is lit by down-lighters to mark the route at night for al fresco dining and entertaining. To the front of the house, a length of beech hedging provides an element of privacy and screening. There is a block-paved driveway allowing parking for numerous vehicles as well as access to a detached single garage.
Situation
Surrounded by glorious undulating countryside and open parish land, the village of Upper Bucklebury offers a local convenience store, village hall, playground, tennis courts and a public house called the Cottage Inn. Nearby there are acres of common land owned by The Bucklebury Estate for long, peaceful walks. A greater range of shops and facilities exist further west in Newbury. Pangbourne is also only a short distance away with a specialist cheese shop, butcher and more independent traders. The closest station is Thatcham with the fastest direct services to London Paddington taking 45 minutes. The M4 (J12) is just 8 miles away and provides excellent access to the West Country, London and its airports. The local area is well served by an excellent range of schooling including Elstree School, Bradfield College, Downe House, St. Andrew's and Pangbourne College.
Directions
What3Words///resemble.famed.bedspread brings you to the property's driveway.
Read more- Map & Street View

