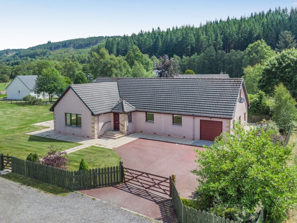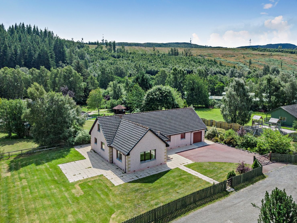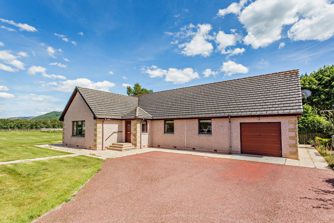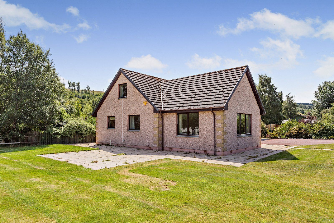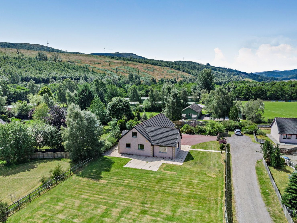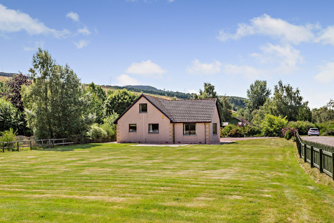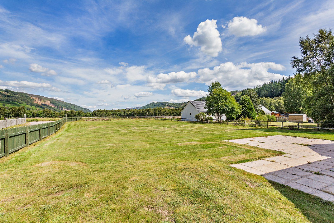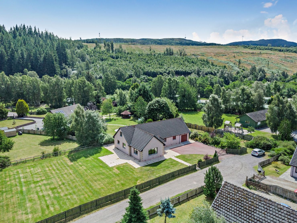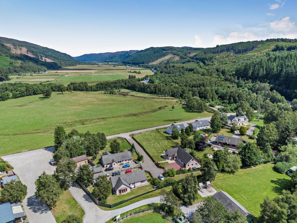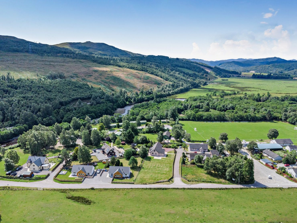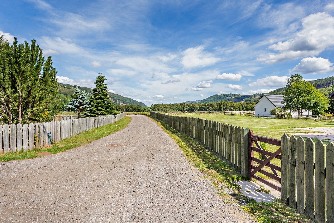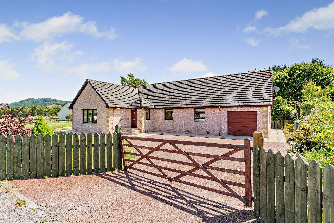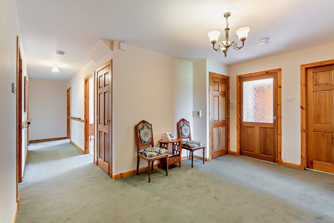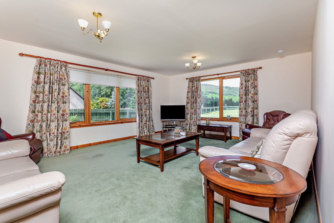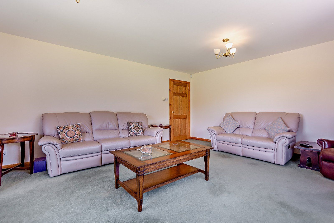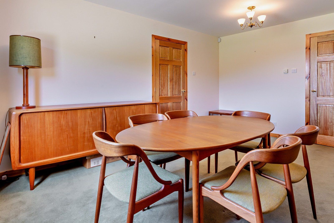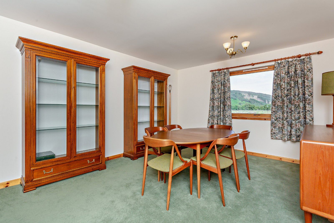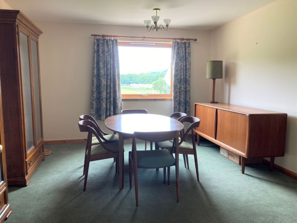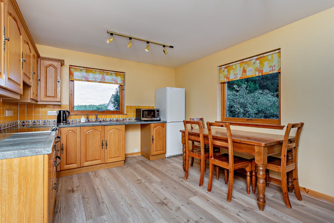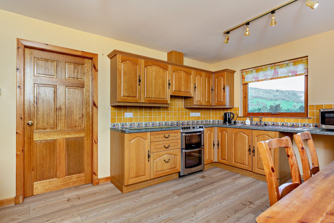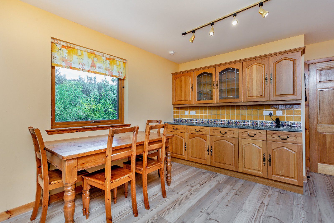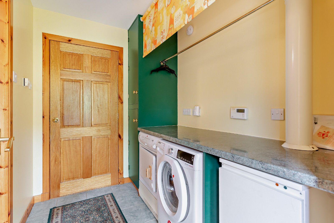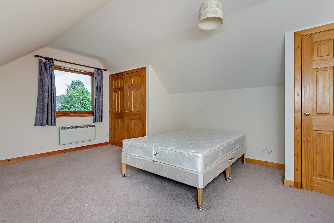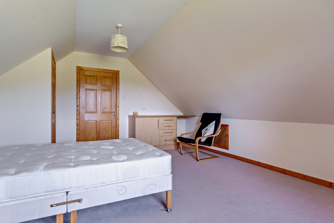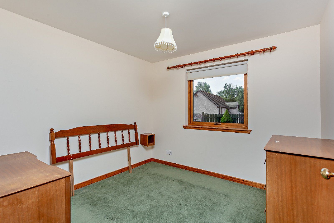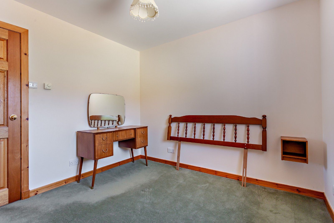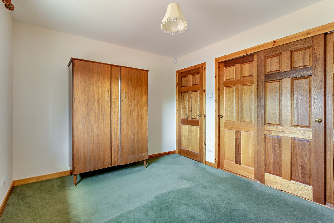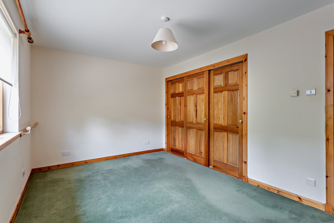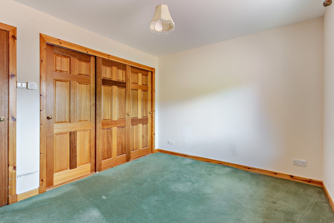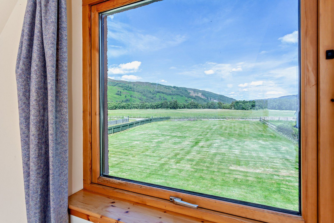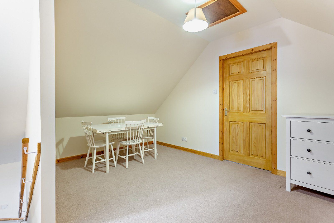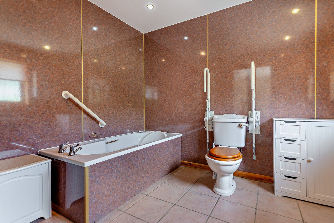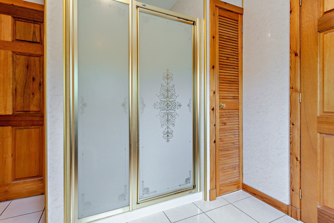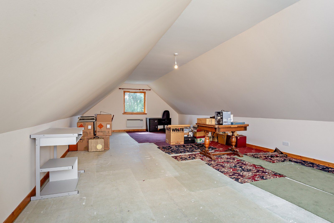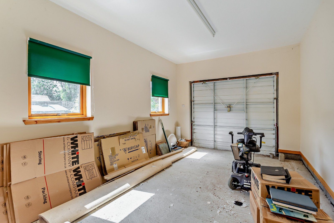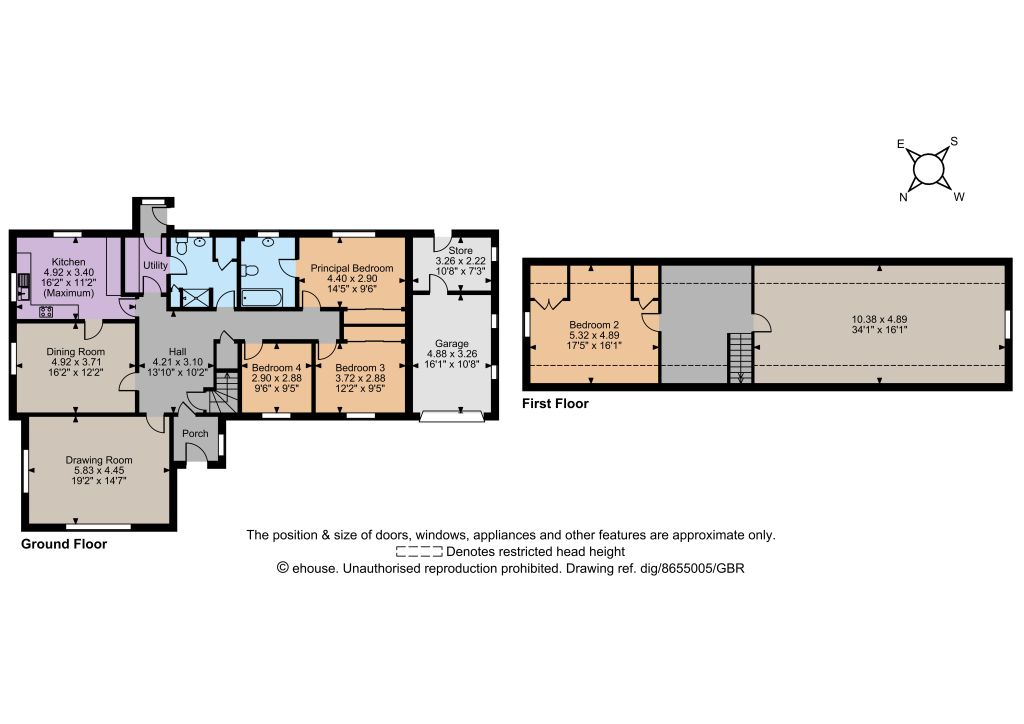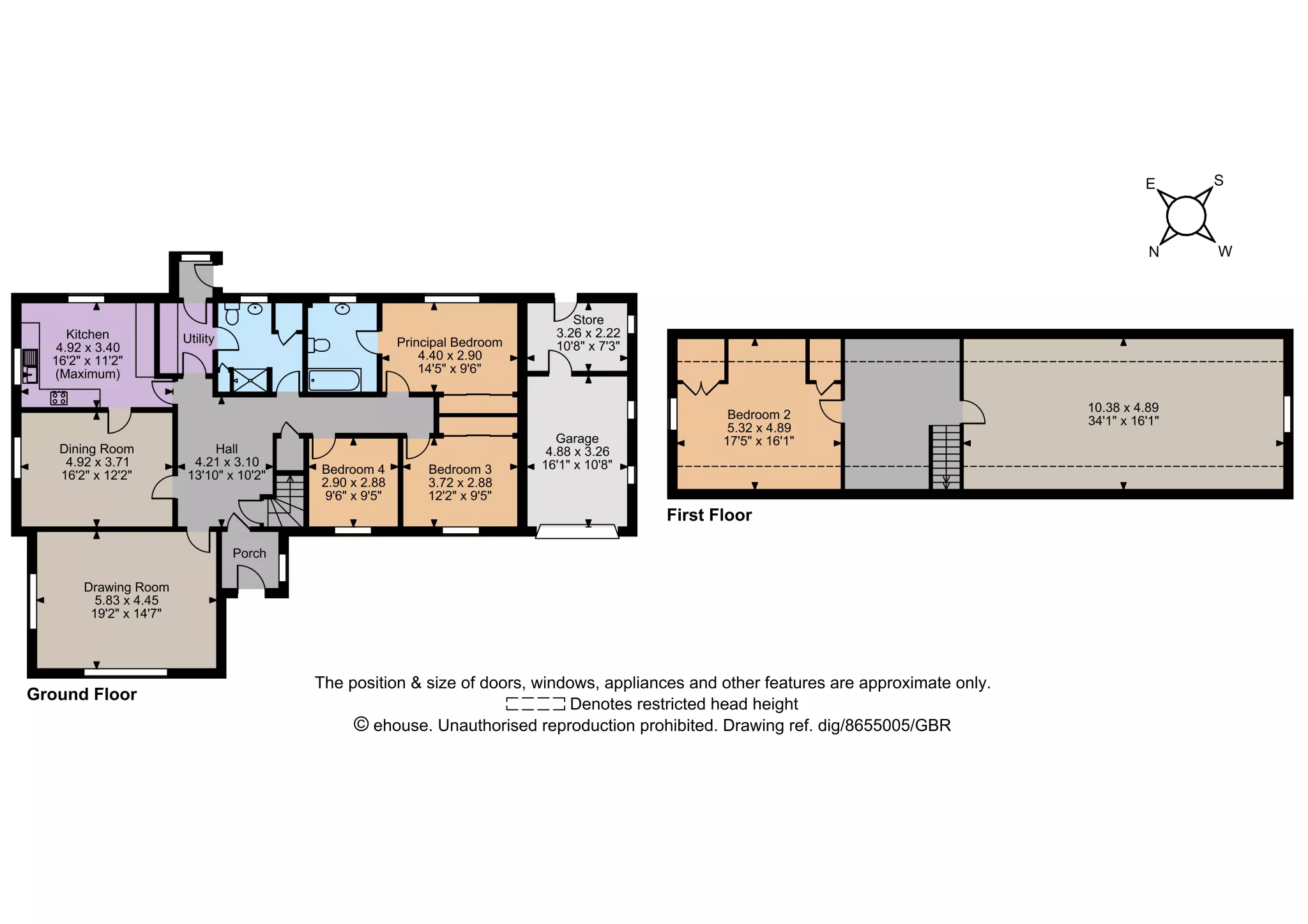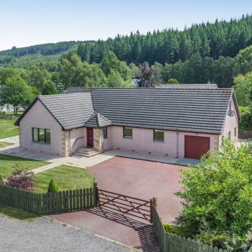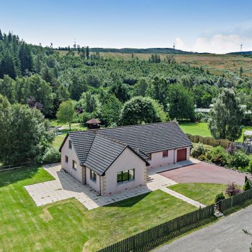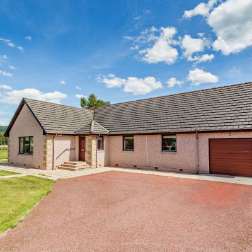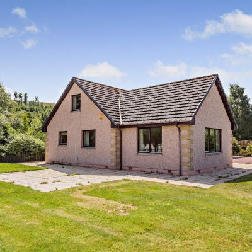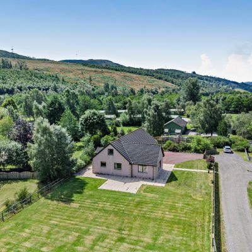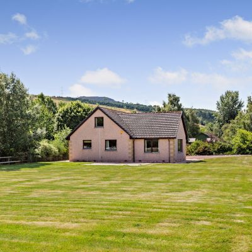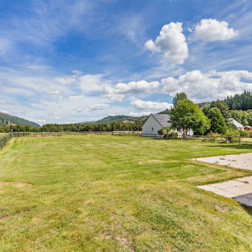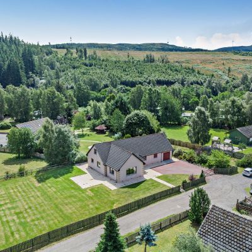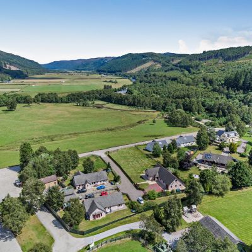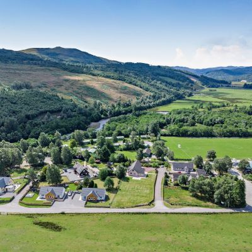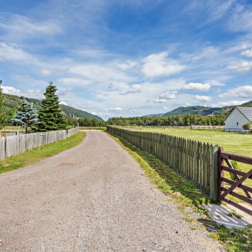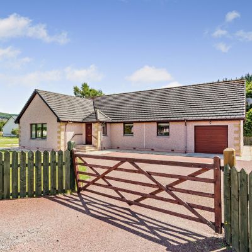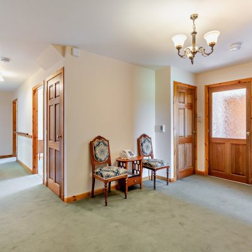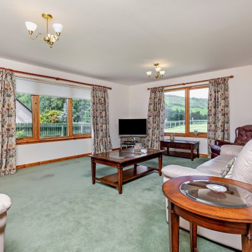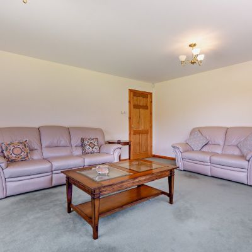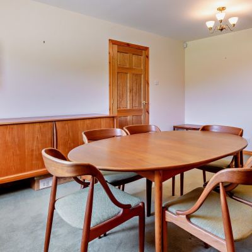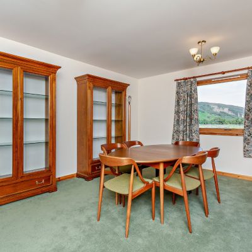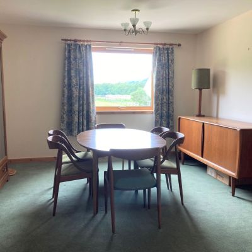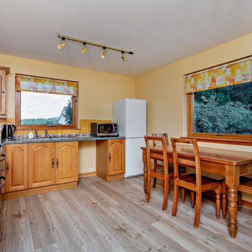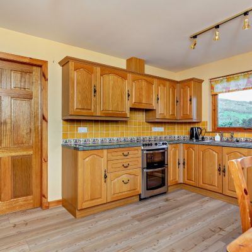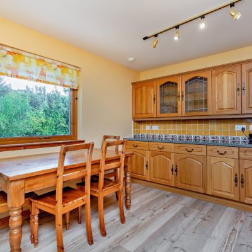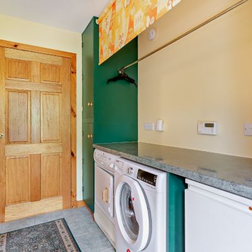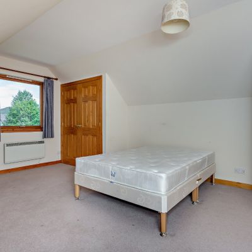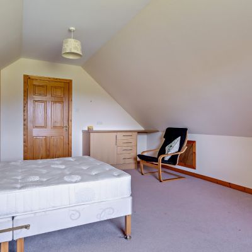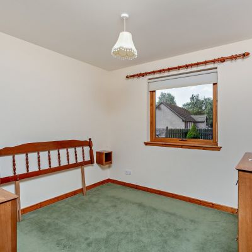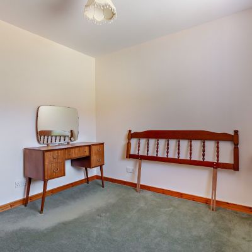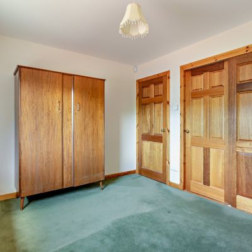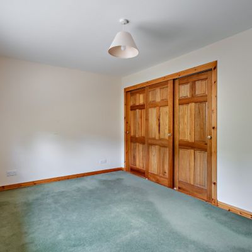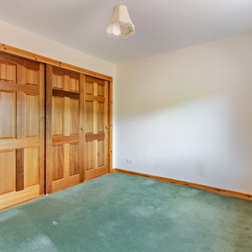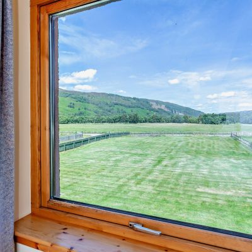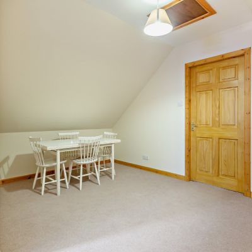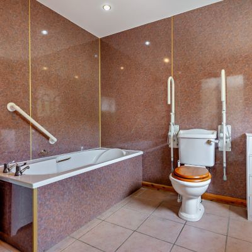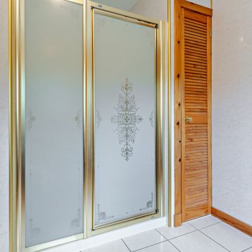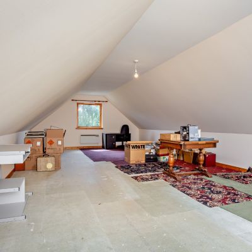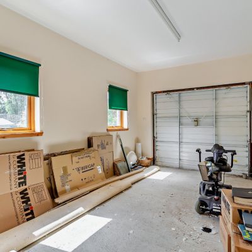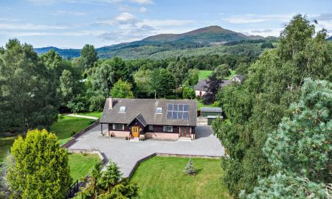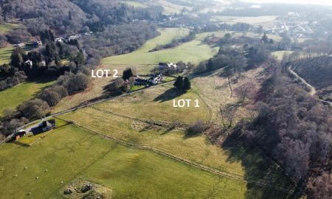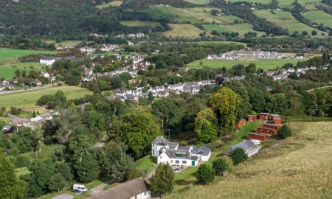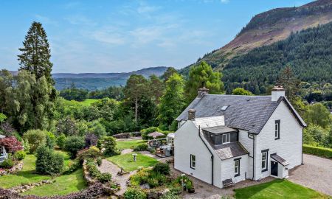Inverness-Shire IV4 7LT Cannich, Beauly
- Offers Over
- £375,000
- 4
- 2
- 2
- Freehold
- F Council Band
Features at a glance
- Porch
- Hallway
- 2 Reception rooms
- KItchen
- Utility room
- Principal bedroom with en suite bathroom
- 3 further bedrooms
- Shower room
- Attic room
- In all, 2,326 sq ft
- Garage
- Store
- Garden
A detached four bedroom family home located in a rural setting with views over the local countryside.
Thor House offers more than 2,300 sq ft of light-filled, flexible accommodation arranged in an L shape over two floors. Configured to provide an elegant and practical living and entertaining environment, featuring neutral décor throughout, the property has been designed to maximise the stunning, far-reaching views over surrounding countryside. The accommodation flows from an entrance porch and a welcoming reception hall with useful storage and a family shower room. It briefly comprises a spacious drawing room with large picture glazing to two aspects. A generous neighbouring side aspect dining room has a door to the inter-connecting dual aspect kitchen/breakfast room, also accessible from the reception hall. It has a range of wall and base units, complementary work surfaces, integrated appliances, space for a table and an adjacent fitted utility room with a door to the rear porch.
The ground floor accommodation is completed by a bedroom wing. It provides a rear aspect principal bedroom with fitted storage and an en suite bathroom. It also provides two further well-proportioned front aspect bedrooms, one also benefitting from fitted storage.
A concealed staircase rises from the reception hall to the vaulted first floor. It houses the property’s remaining double bedroom, which benefits from fitted and eaves storage, together with a 34 ft attic room, suitable for a wide variety of uses.
Outside
The property is approached via a driveway and forecourt. It provides parking and gives access to the integral garage and to a useful attached rear store. The generous well-maintained wraparound garden to the front and side of the property is laid mainly to level lawn. It features a spacious paved terrace surrounding the property on all sides, ideal for entertaining and al fresco dining and enjoying uninterrupted far-reaching views down Strath Glass and truly stunning surrounding rolling Highlands countryside.
Situation
Cannich is a picturesque Highlands village with a store, playpark, bar/café and nursery and primary schooling, all surrounded by stunning scenery, including the Glen Affric Nature Reserve, providing opportunities for hill, mountain and glen walking, fishing, cycling, horse-riding and canoeing. Drumnadrochit and Beauly offer further amenities including boutique and high street shops, hotels, Post Offices, restaurants, churches and medical services. Inverness city centre has a comprehensive range of shopping, service, leisure and recreational amenities.
Communications links are excellent: the A82 links to the Northern Highlands and to Inverness, and Beauly station offers regular services to Inverness with onward links to major regional centres.
The property enjoys access to nearby state schools including Cannich Bridge Primary School in the village and Glen Urquhart High School in Drumnadrochit.
Directions
Post Code: IV4 7LT what3words: ///clasping.uplifting.dumplings
From Inverness take the A82 to Drumnadrochit, on entering the village, immediately prior to crossing the bridge take the right hand junction onto the A831, continue to follow this road for approx. 12 miles all the way to Cannich village. On entering Cannich take the second road on the left hand side where the property is located on the left.
Read more- Floorplan
- Virtual Viewing
- Map & Street View

