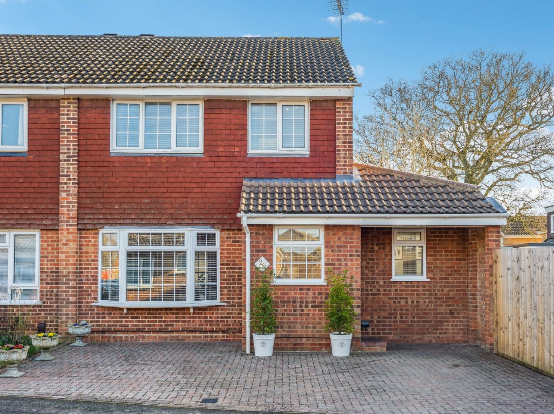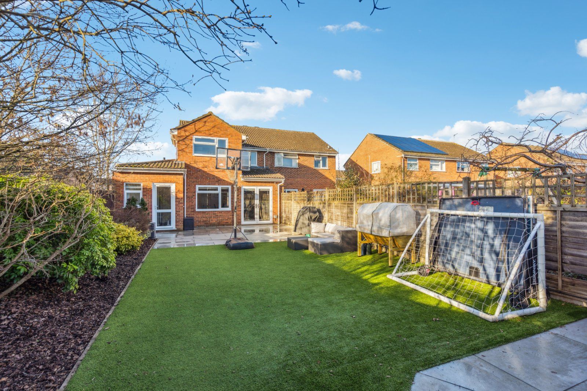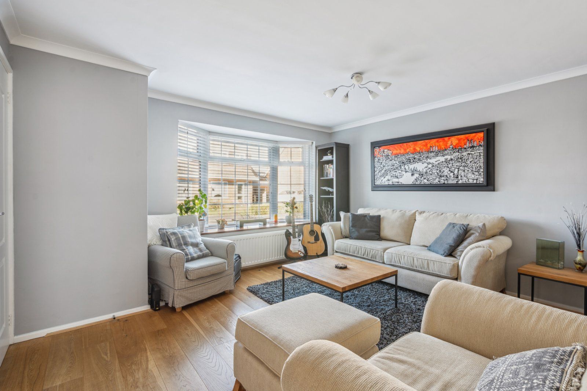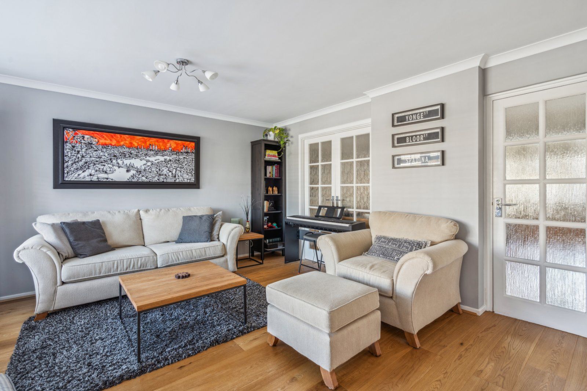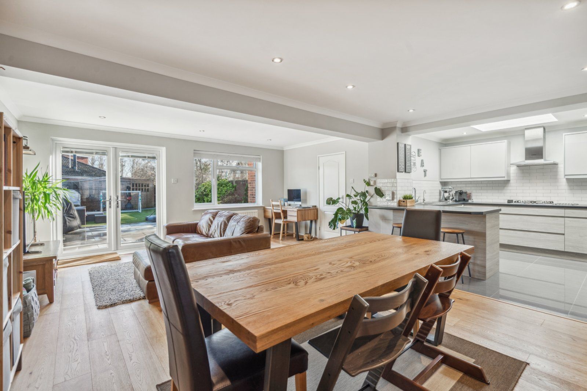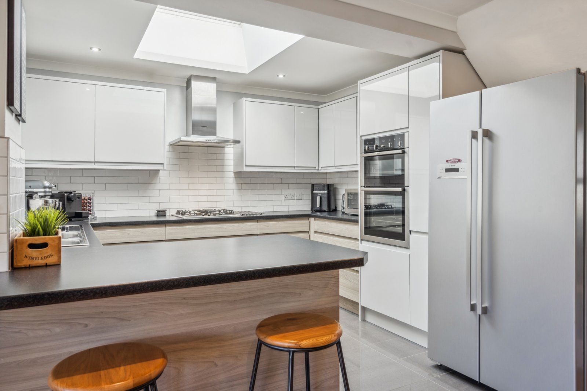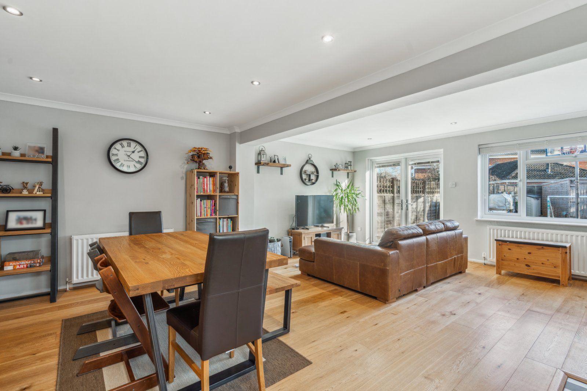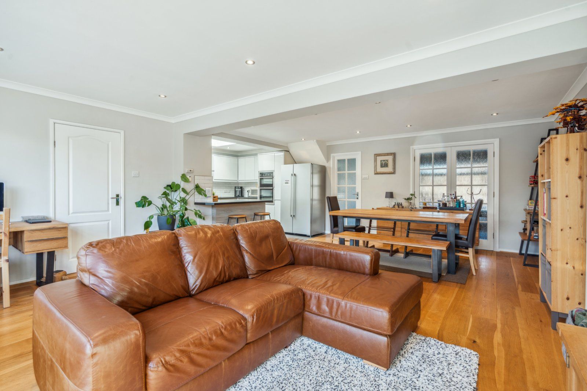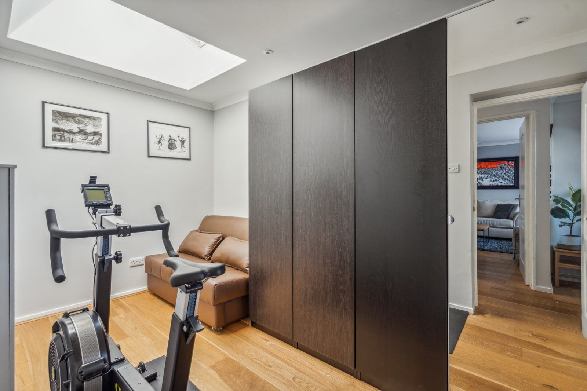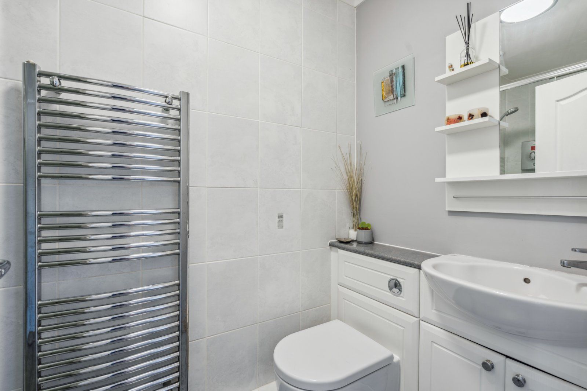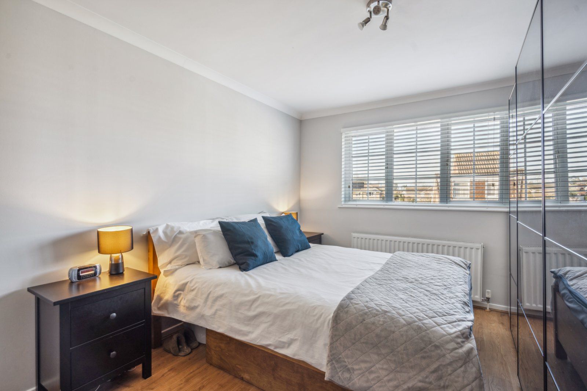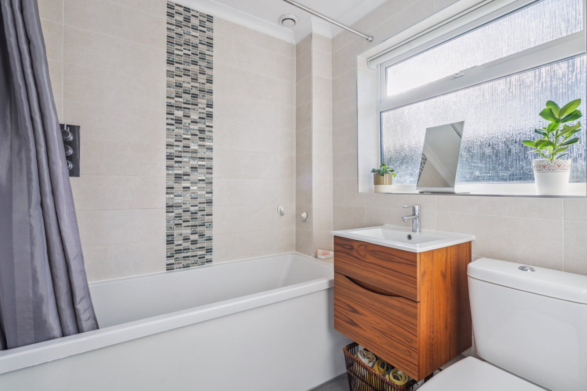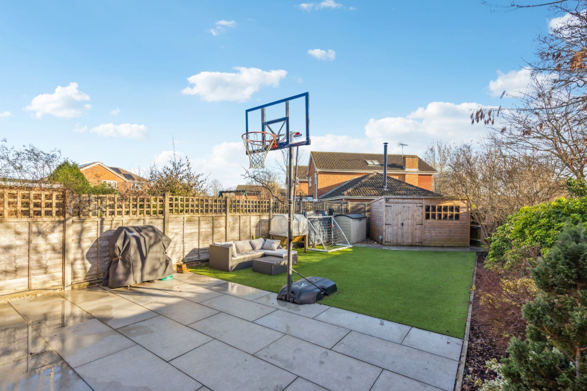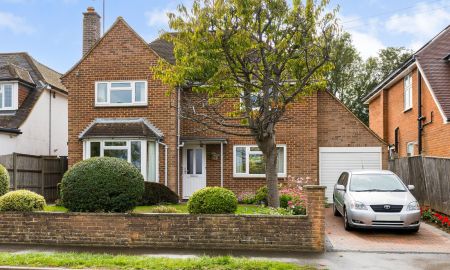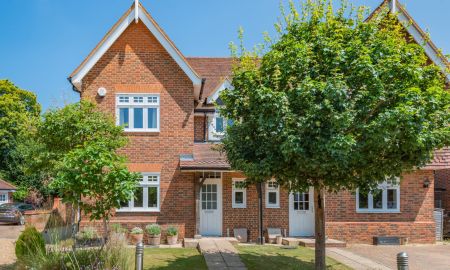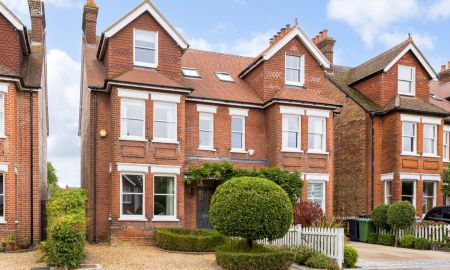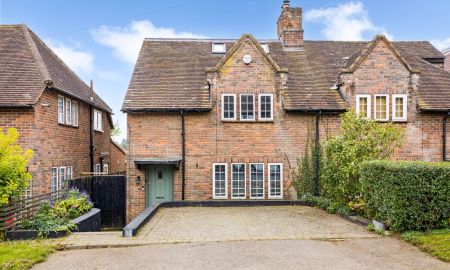Harpenden Hertfordshire AL5 5ST Chesterton Avenue
- Guide Price
- £845,000
- 4
- 2
- 3
- Freehold
- E Council Band
Features at a glance
- 1,490 sq ft
- 4 Bedrooms, 2 bathrooms
- Open plan kitchen/dining/living space
- Study
- Plenty of storage
- Low maintenance south facing garden
- Nearby Harpenden station and town centre
- Direct access to traffic free, open green space
- Close proximity to primary and secondary schools
- Chain free
An appealing 4 Bedroom semi-detached family home close to good schools and town centre
An appealing semi-detached property sympathetically modernised and extended to create a 1,490 sq ft family home, close to excellent primary and secondary schooling, the station and town.
Open plan kitchen/dining/living space | Utility room | Sitting room | Store | Study | 4 Bedrooms Shower room/WC | Family Bathroom | Garden | EPC Rating C
The property The entrance hall opens into a cosy sitting room and a separate study, providing versatile areas for relaxation or focused work. A thoughtful extension to the rear and side of the property reveals the heart of the home a spacious open plan kitchen/dining/living space.
The modern kitchen is flooded with natural light and offers a range of cupboards, a convenient breakfast bar, and modern fitted appliances. Tiled floors in the kitchen add a touch of sophistication, while the dining and family areas boast warm wood flooring. Large windows and doors seamlessly connect the indoors to the rear garden, creating a seamless indoor-outdoor living experience.
For added convenience, the property features a utility room and a downstairs shower room. Upstairs comprises four well-proportioned, bright bedrooms, along with a modern family bathroom. The property also benefits from modernised features such as a positive input ventilation (PIV) system and water softener.
Nearby: Crabtree and High Beeches primary schools, 0.2 miles, St Georges 1.2 miles, Sir John Lawes and Katherine Warrington secondary schools 1.2 miles
Outside
Outside, this property boasts a block-paved driveway that provides convenient off-road parking. To the rear, a paved patio area offers the perfect space for outdoor dining and relaxation, complete with a barbecue and seating area for entertaining guests. The main garden features high quality artificial grass ensuring low maintenance, and landscaped borders adorned with shrubs add colour and texture to the outdoor space, while fencing provides privacy and security.
A large wooden garden shed at the rear of the property offers ample storage for tools and outdoor equipment. Additionally, a gate provides access to the green space behind the property, perfect for leisurely strolls or outdoor activities. This well-appointed outdoor area enhances the property's charm and functionality, providing a delightful setting for enjoying the outdoors.
Situation
Harpenden High Street 1.1 miles, St Albans 6 miles, Southdown 0.6 miles, Harpenden mainline station 0.9 miles, (London St Pancras International from 19 minutes) M1 (Junction 9) 6.4 miles
Directions
From the Strutt & Parker office, head south-west on Bower's Parade towards High St/A1081, turn left onto High St/A1081, at the roundabout, take the 1st exit onto Station Road/B652, turn right onto Dalkeith Road, continue onto Crabtree Lane, at the roundabout, continue straight onto Aldwickbury Crescent, turn right onto Chesterton Avenue the property will be on the left.
Read more- Virtual Viewing
- Map & Street View

