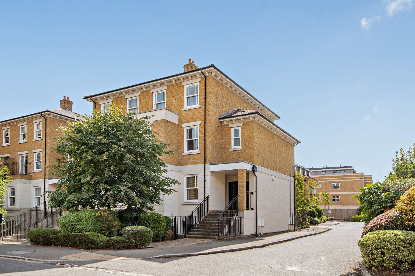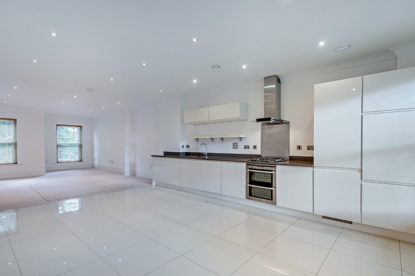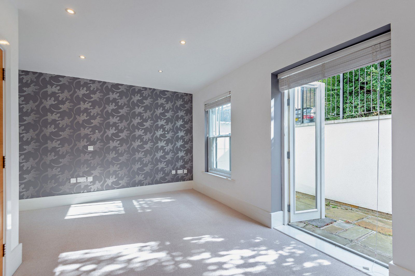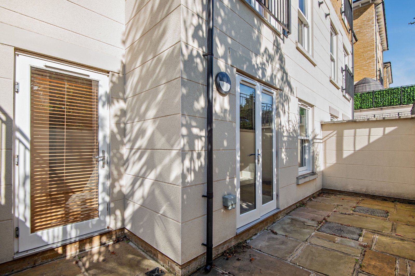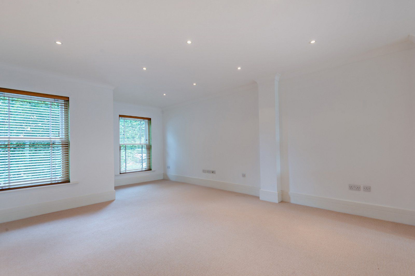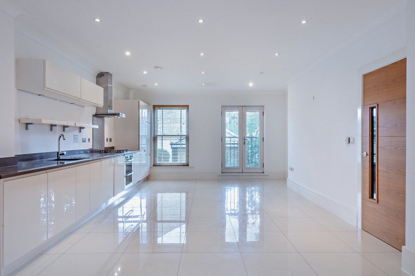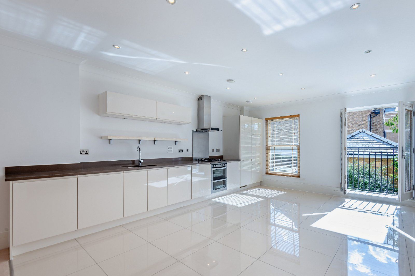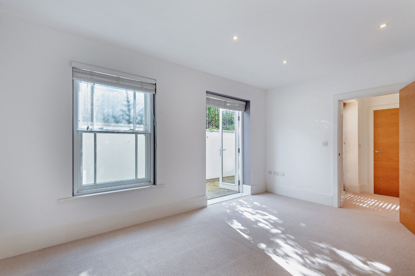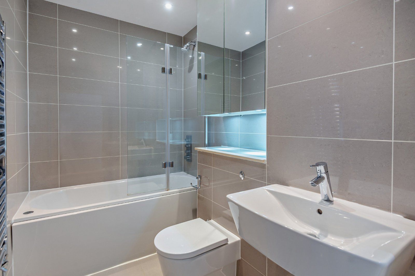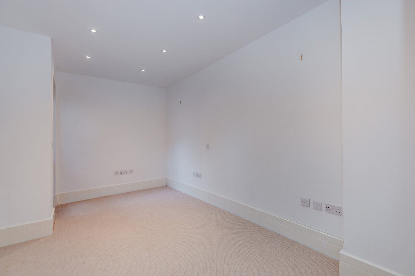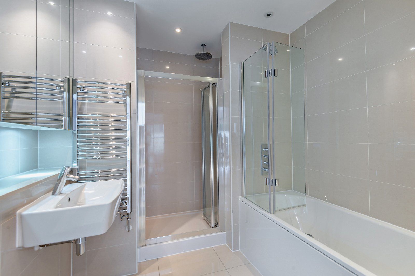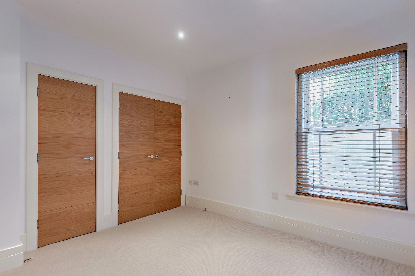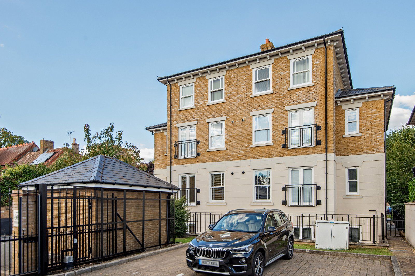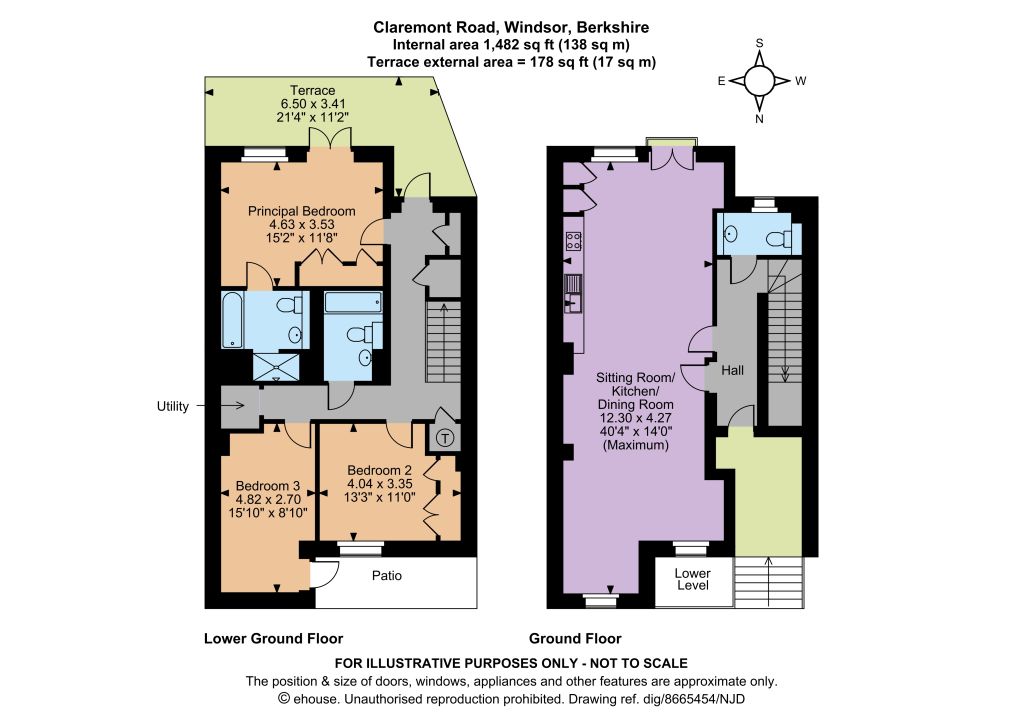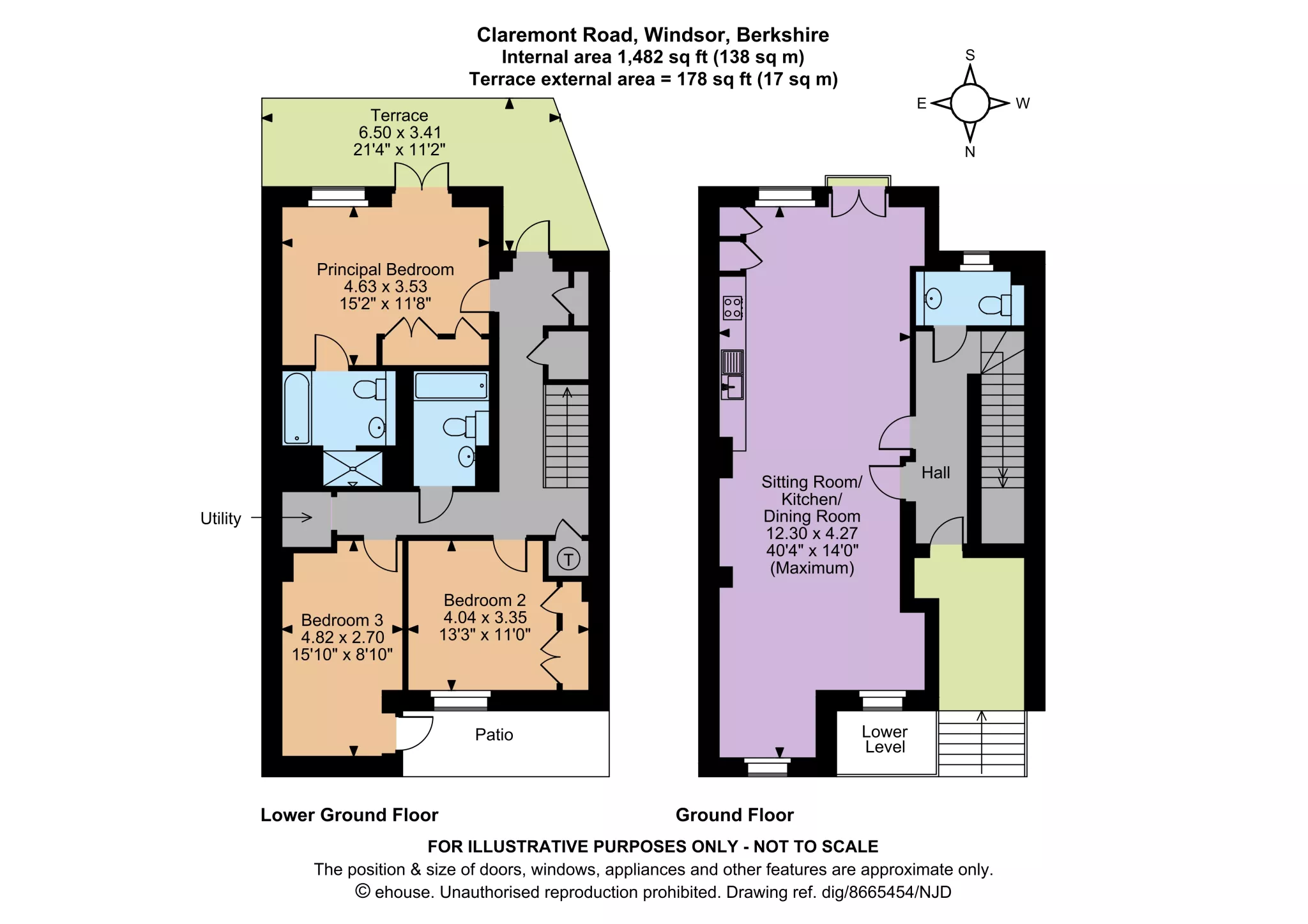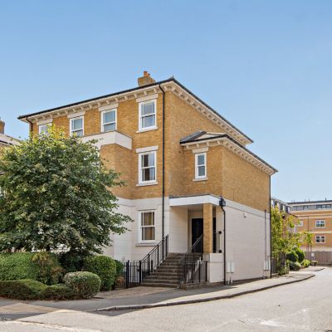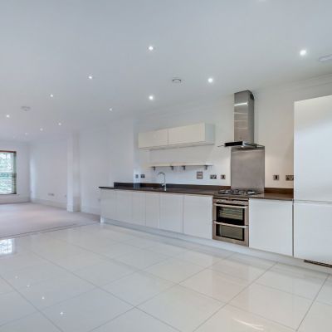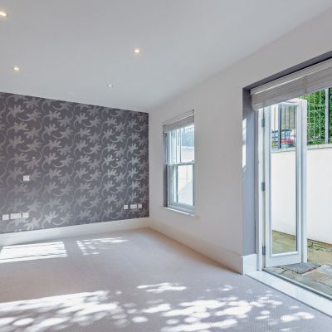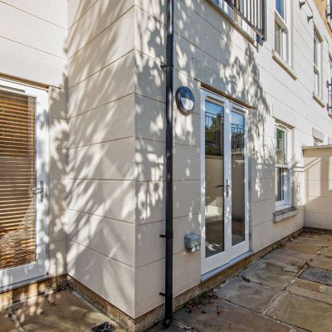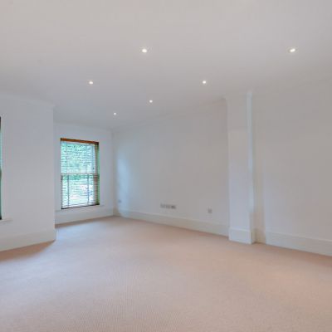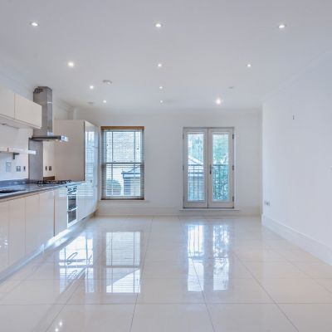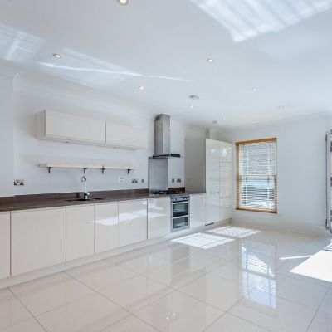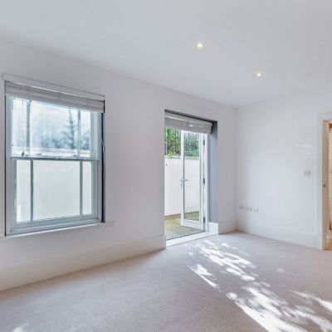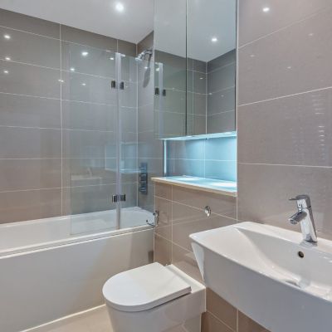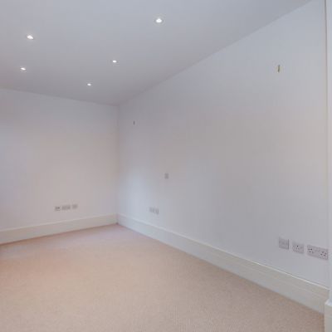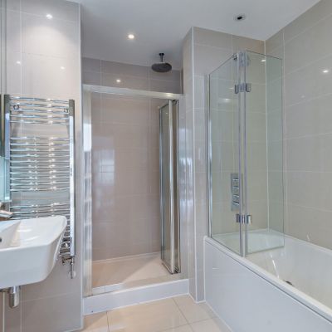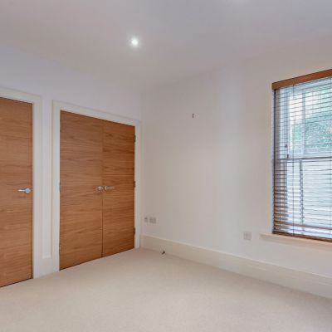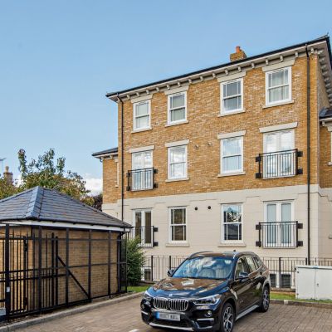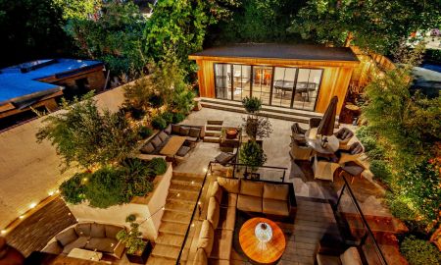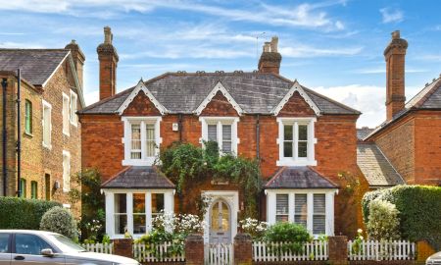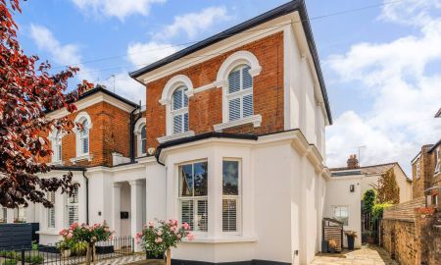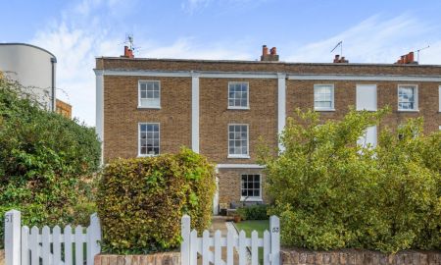Windsor Berkshire SL4 3AX Claremont Road
- Guide Price
- £850,000
- 3
- 2
- 1
- Share of Freehold
- F Council Band
Features at a glance
- Reception hall
- Kitchen/sitting/dining room with Juliet balcony
- Utility room and a cloakroom
- Principal bedroom with en suite and access to terrace
- 2 Further bedrooms
- Family bathroom
- Terrace and separate patio
- 2 Allocated parking spaces (one gated)
- Town centre location
- Within striking distance of Windsor's two stations
A 3-bedroom ground floor maisonette with private parking in a town centre location
Forming one of only four duplex properties in an attractive semi-detached building and benefitting from a share of the freehold, an attractive three-bedroom home with its own entrance and almost 1,500 sq ft of light-filled accommodation arranged over two levels. Configured to provide elegant and practical living and entertaining space, it features sash glazing, generously-proportioned rooms, neutral décor and quality fixtures and fittings including contemporary sanitaryware throughout.
The ground floor accommodation flows from a welcoming reception hall, which also features a useful cloakroom. At its heart is an impressive 40 ft dual-aspect open-plan kitchen, sitting, and dining area. The rear-facing kitchen is finished with gloss-tiled flooring and fitted with a range of sleek, high-gloss wall, base and full-height units, complemented by matching work surfaces and splashbacks. Modern integrated appliances are included, while French doors open to a Juliet balcony. The adjoining open space offers flexibility to suit the purchaser’s needs, with ample room for both dining and seating areas.
From the reception hall, stairs lead down to the lower ground floor. An L-shaped hallway practical storage space including a fitted utility room, and opens onto a private rear terrace. From here, the hall connects to three bedrooms and a family bathroom, complete with a bath and shower over. The principal bedroom offers fitted storage and enjoys direct access, via French doors, to the rear terrace, as well as a fully-tiled en suite bathroom featuring both a bath and a separate shower enclosure. Of the two remaining bedrooms, one includes useful built-in storage, while the other has access to a private patio area. Both the principal bedroom and bedroom two are enhanced by secondary glazing to the windows.
Outside
Set behind established clipped hedging and having strong kerb appeal, the property is approached via steps rising to a generous storm porch and welcoming ground floor reception hall beyond. To the front of the property, there is an allocated parking space, while a side pedestrian gate provides access to the private lower ground floor patio. A further parking space is available to the rear, accessed through a secure gated entrance.
Situation
The historic market town of Windsor is one of the UK’s most sought-after locations with its pretty streets, beautiful parks and proximity to London. The town offers a fine variety of shopping and supermarkets, while some of the country’s finest restaurants are within easy reach.
For the commuter, and within striking distance of the property, Windsor’s two train stations offer regular services to London Waterloo and Paddington (via Slough); the M4 is available via the nearby junction 6, providing access to Heathrow Airport, the M25,Central London and the West Country. Heathrow Airport may also be reached via the Heathrow Express bus from Windsor High Street.
Leisure facilities are superb and plentiful, with world-class golf courses on Windsor’s doorstep, spectacular parks, and the river Thames for boating and rowing. Windsor is also fortunate to be near some of the country’s finest state and public schools, including St George's School, Upton House School and the world-famous Eton College.
Directions
Postcode: SL4 3AX What3words: ///exist.dull.cubs
Read more- Floorplan
- Map & Street View

