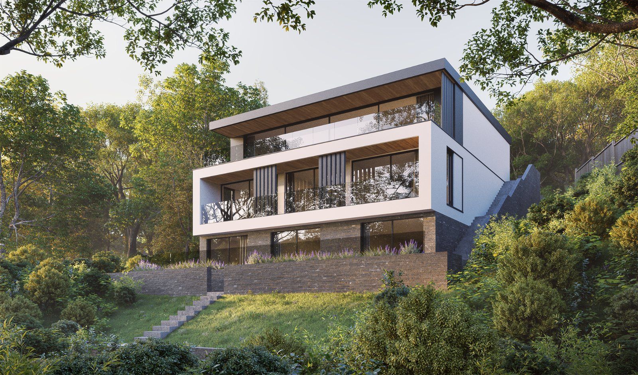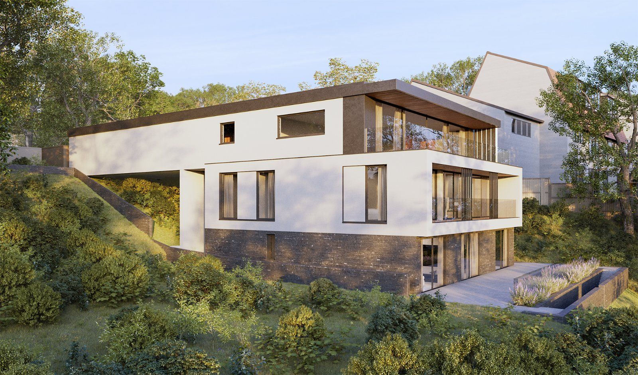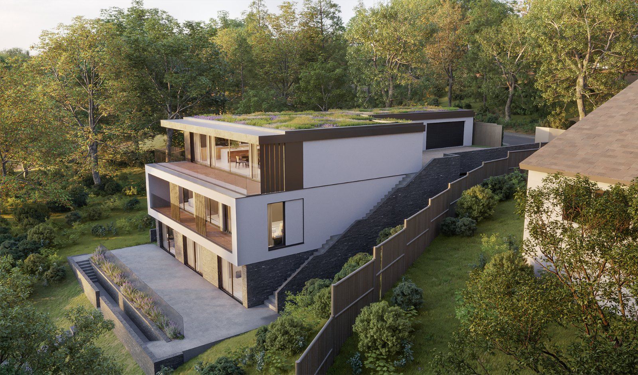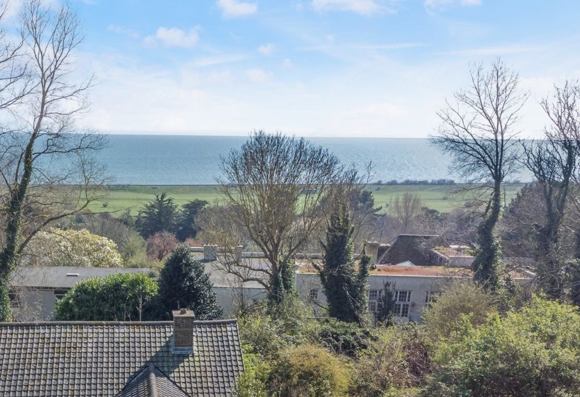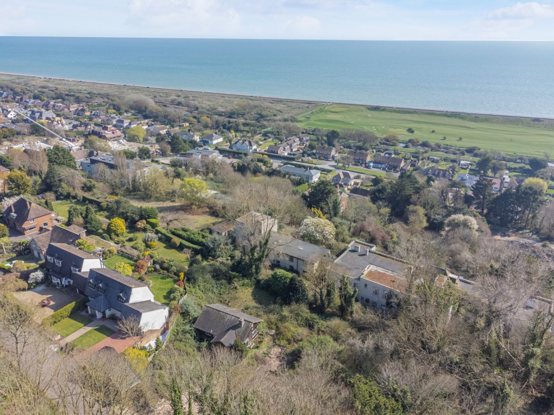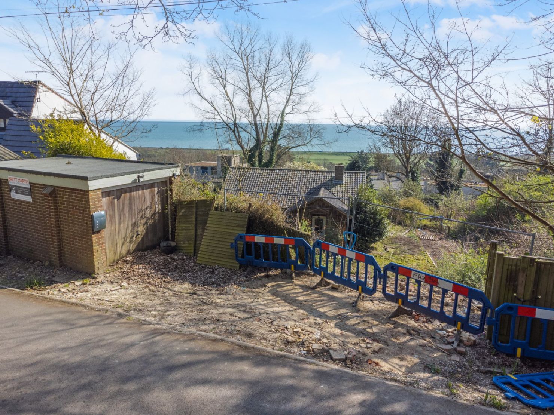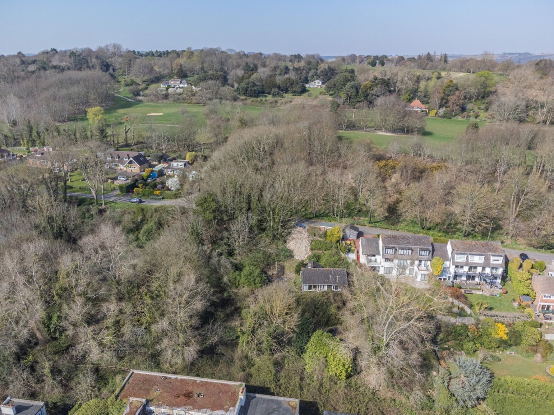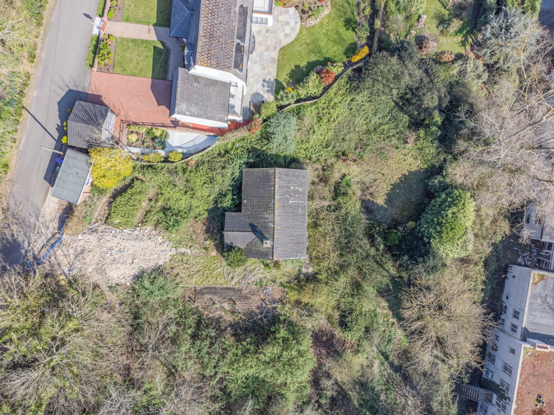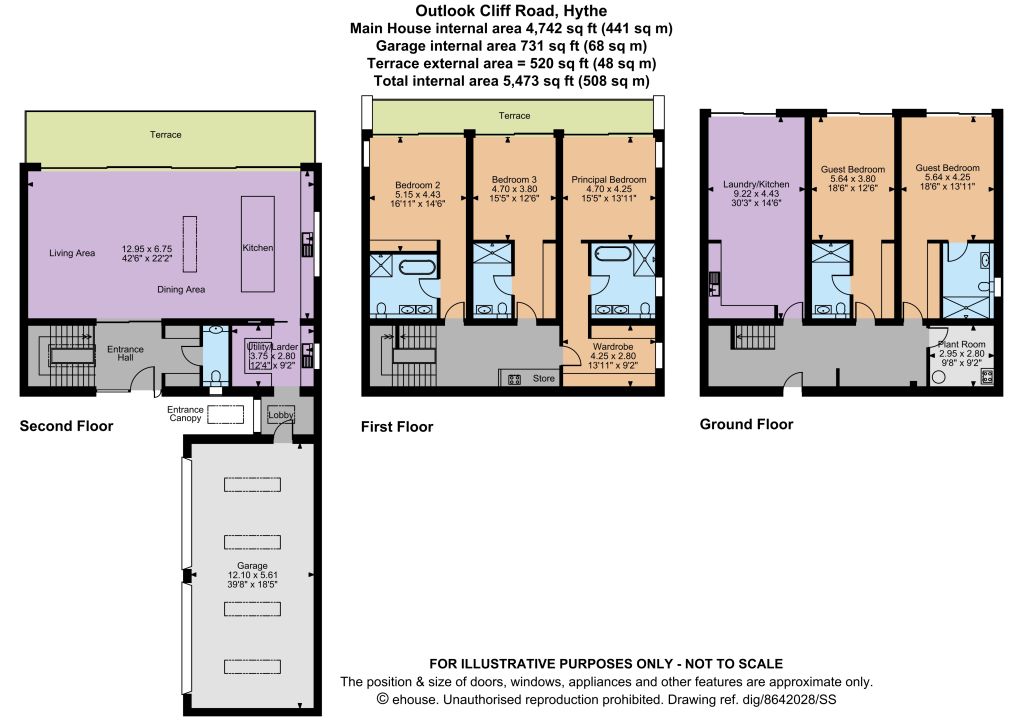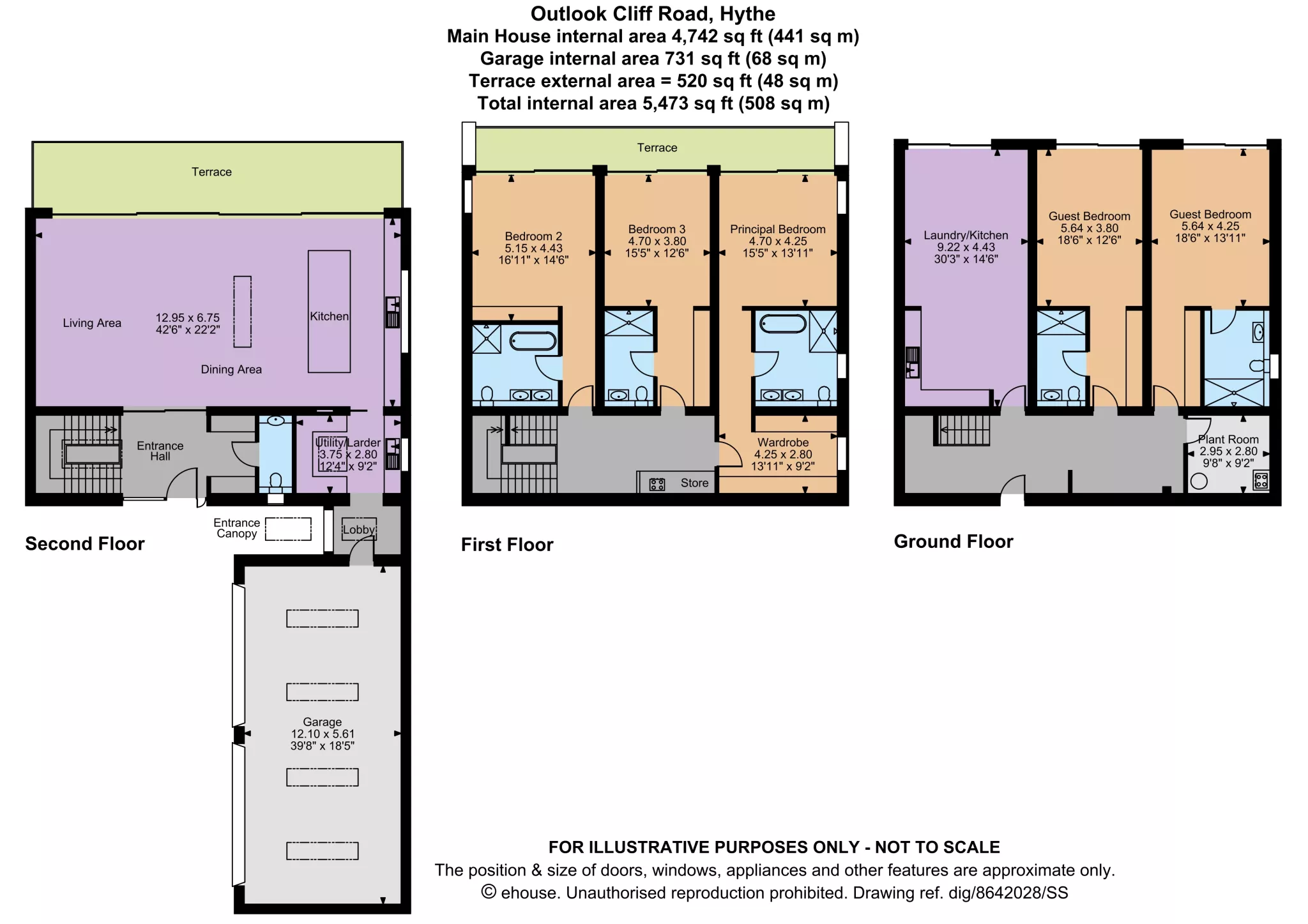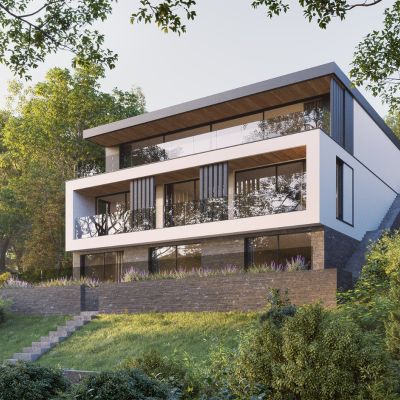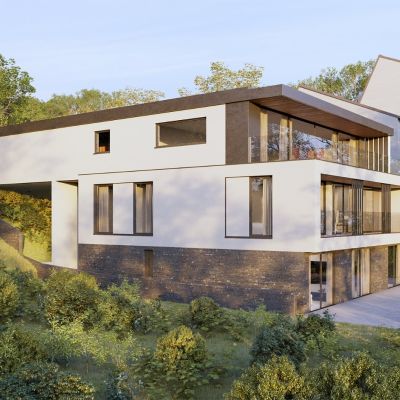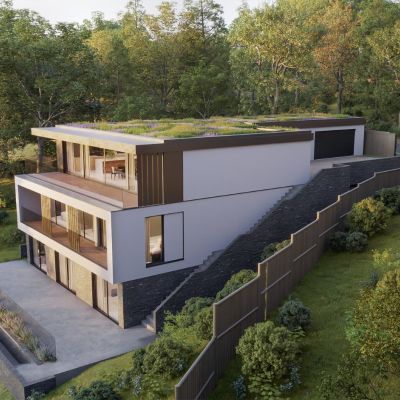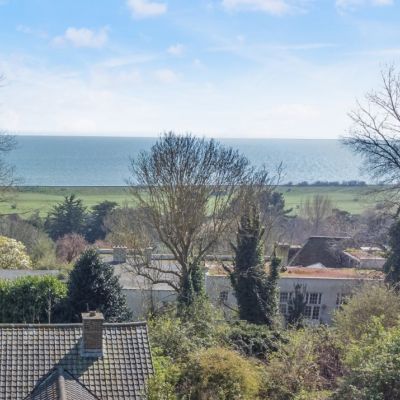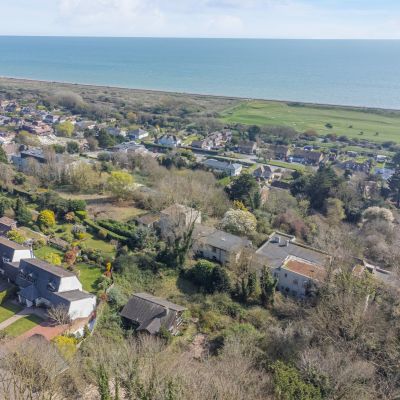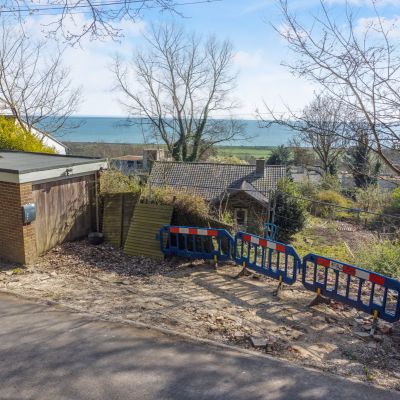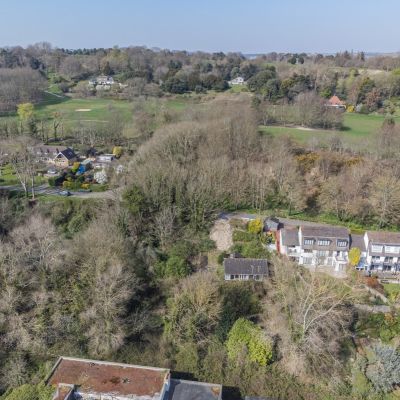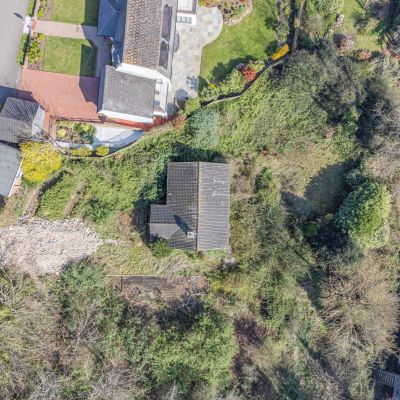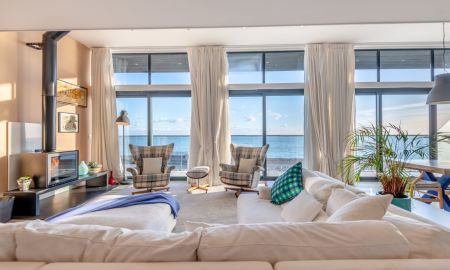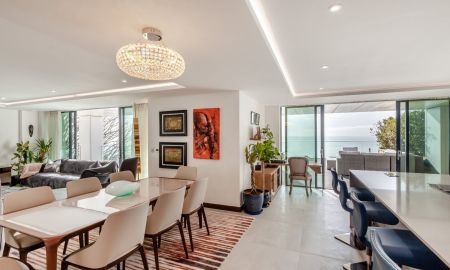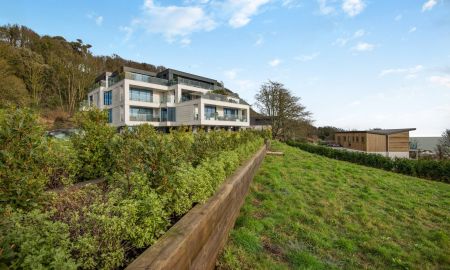Hythe Kent CT21 5XJ Cliff Road
- Guide Price
- £1,100,000
- 5
- 5
- 1
- Freehold
Features at a glance
- Approved planning consent for brand new coastal home.
- Over 4,500 sq ft of accommodation.
- Five bedrooms and a quadruple garage.
- Superb sea views.
- Set on a quiet, peaceful lane adjoining woodland.
- Designed by an award winning architect.
An exciting opportunity to build a substantial new home by the sea with spectacular sea views.
Beautifully situated on a genteel, leafy residential road, Outlook’s building plot is nestled next to woodland with the Sene Valley Golf Club behind and dramatic sea views ahead. Planning consent has been granted to demolish the existing dwelling and garage and replace them with a substantial three storey house with driveway and quadruple garage. Details of the planning consent can be found on Folkestone & Hythe District Council’s planning portal under reference: 22/2131/FH.
Designed by award winning architect Guy Hollaway, the proposed build has an ICF (Insulated Concrete Form) construction for a more efficient and reliable build, which also adds superb eco merit. All the principal rooms have been laid out to take advantage of the southerly aspect towards the sea.
The front door opens to an entrance hall from where one will be immediately aware of the impressive views to the coast. Sliding doors from here lead into the extensive 43 ft open plan kitchen/living/dining area, which sits on the second floor. Two further sets of doors open to a wide terrace to take in the view and sea air. At this level there is also a useful utility/larder, a cloakroom and a lobby with door to the garaging.
Stairs from the entrance hall descend to the first floor featuring the principal suite with a walk-in wardrobe and en suite; there are two further en suite bedrooms. All three have sea views and access to the terrace.
A further staircase leads to the ground floor where there are two en suite guest bedrooms, a secondary kitchen/laundry room and a plant room.
This property has 0.3 acres of land.
Outside
The driveway is approached from Cliff Road and provides ample parking space and access to the quadruple garage.
Steps lead to the ground floor terrace and garden, offering a sheltered, private space to bask in the sun and relax. The lower, lawned area of the garden is also accessed by steps.
Situation
The thriving Cinque Port town of Hythe offers a comprehensive range of facilities, including Waitrose and Sainsbury’s supermarkets, and a wide range of independent shops and restaurants, together with an array of leisure pursuits including sailing, windsurfing, tennis, squash, cricket, football, a skateboard park and a swimming pool. The Royal Military Canal (originally a Napoleonic defence), an award-winning haven for wildlife and featuring cycle paths, footpaths and bridleways is just a short distance away, as is the prestigious Marine Parade beachfront.
Folkestone and Ashford provide further amenities, whilst the city of Canterbury has excellent shopping and cultural services and many well-regarded schools.
The M20 provides convenient road links, with Folkestone and Ashford International offering High-Speed rail services to London St Pancras. The area has good access to the Continent via the Port of Dover and the Eurotunnel.
Directions
CT21 5XJ What3Words: ///truffles.mulled.acrobatic
Read more- Floorplan
- Map & Street View

