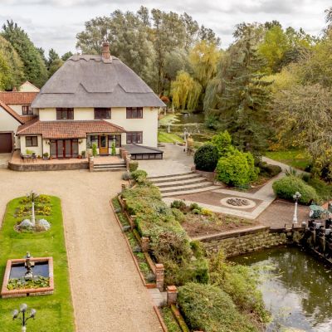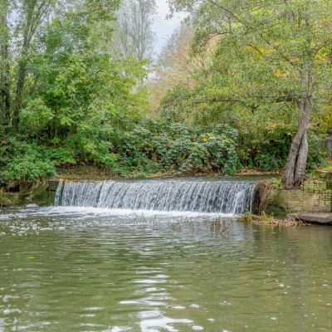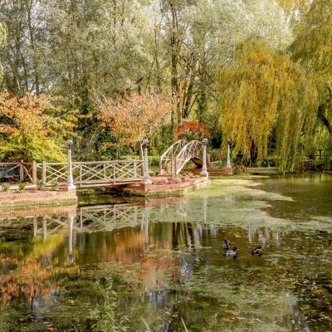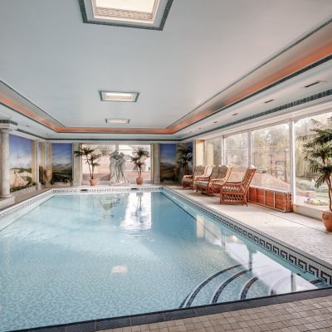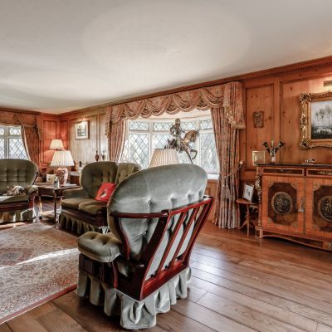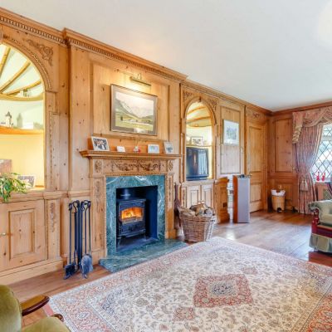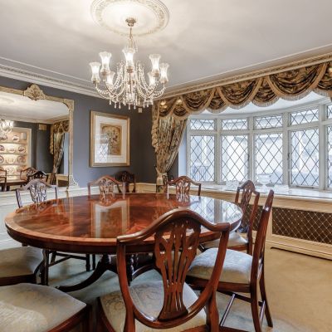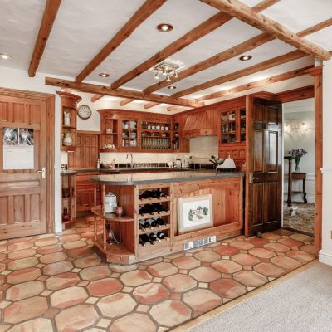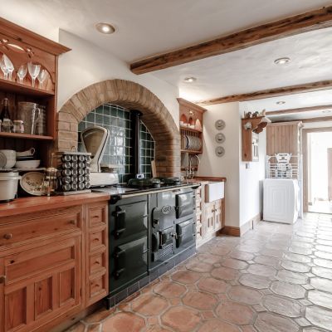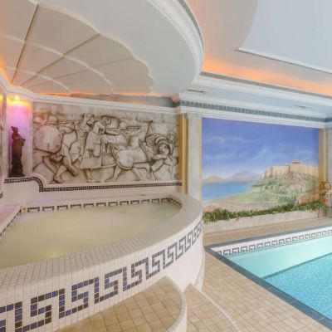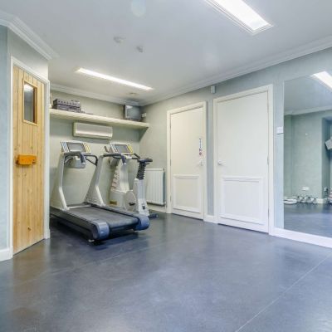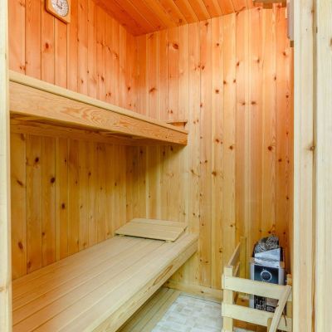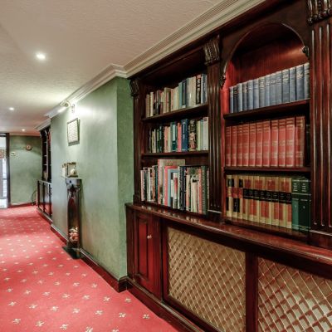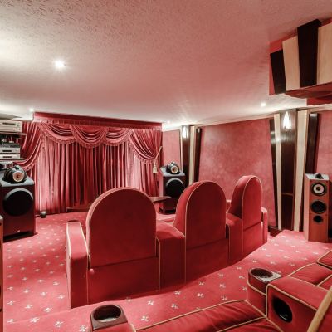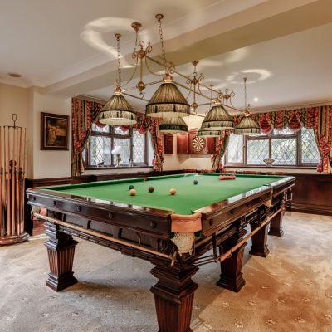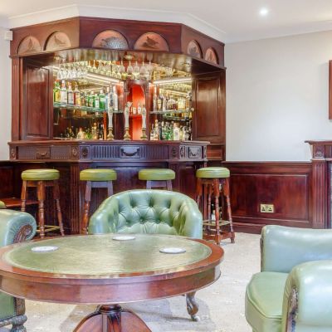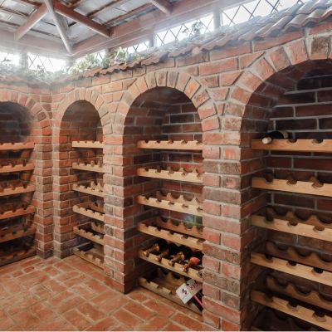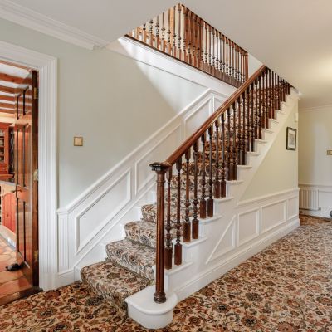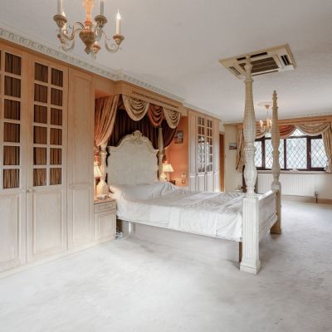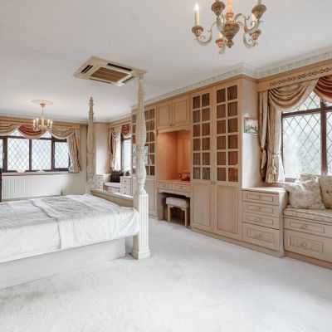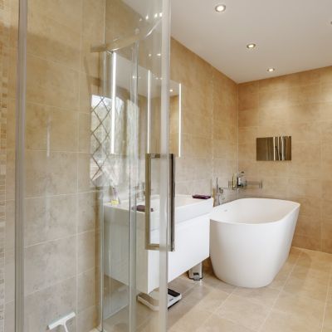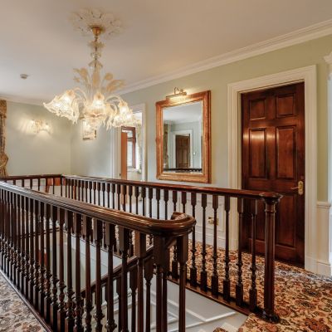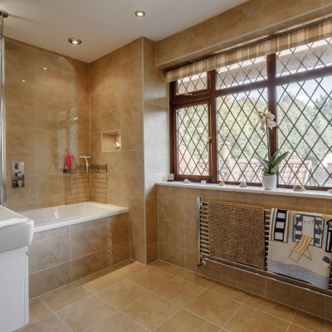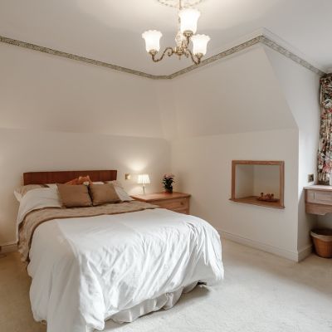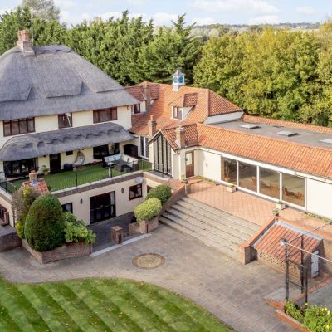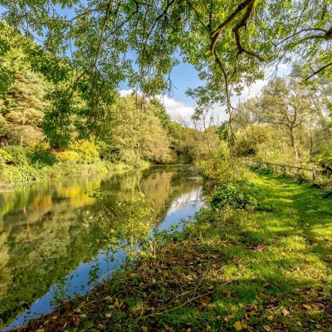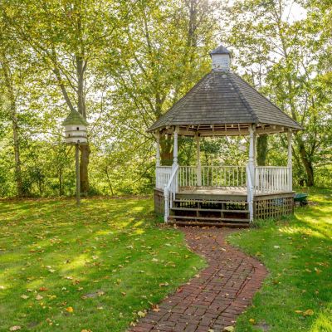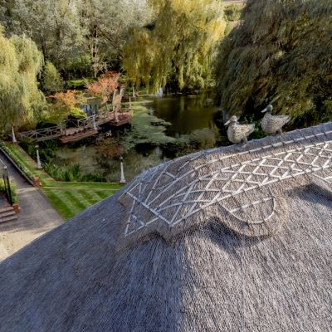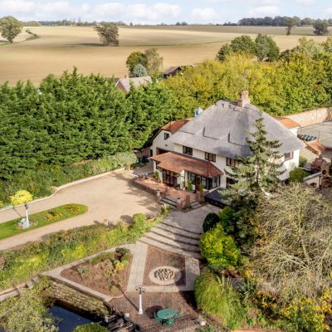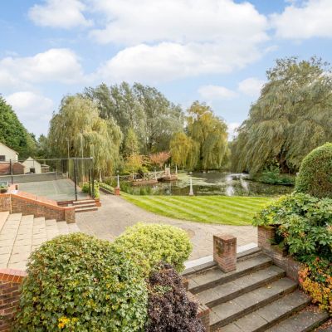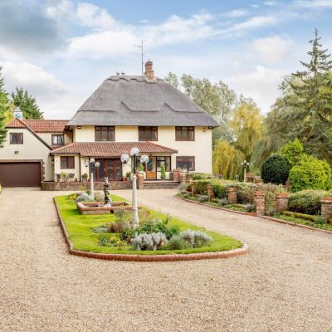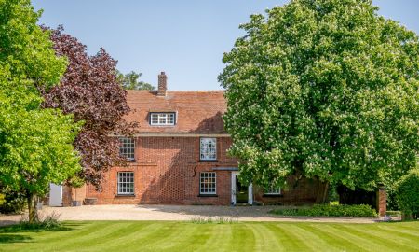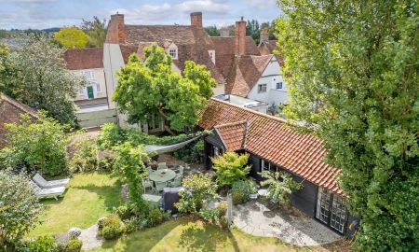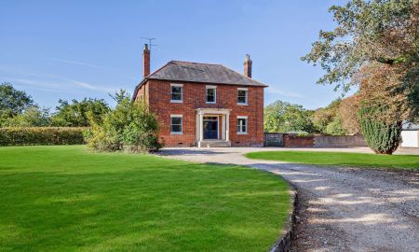Braintree Essex CM77 8EE Coggeshall Road, Bradwell
- Offers In Excess Of
- £1,850,000
- 5
- 4
- 4
- Freehold
Features at a glance
- Impressive waterside family home with No Chain
- Substantial lake
- Leisure complex with indoor heated swimming pool
- Snooker room with wet bar
- Art Deco home cinema
- Whirlpool spa, steam room, sauna and gym
- Gate house/annexe
- Tennis court
- Numerous reception rooms
- About 3.5 acres
- Private river section with angling platforms
An impressive waterside family home occupying the site of a former water mill with extensive lake
Blackwater Mill is a substantial house offering extensive entertaining spaces, both indoors and out, with separate gate house. Originally a working watermill, the existing property was constructed in 1960. This carefully crafted detached family home, arranged over three floors, incorporates a wide variety of leisure facilities. There has been extensive modernisation within recent years including rethatching of the entire roof to the main house in 2018/19 using water reed. A vestibule leads through to the reception hall which offers access to the principal reception rooms, air-conditioned kitchen/breakfast room, large east-facing roof terrace and staircases to both first and lower ground levels. Both the drawing room and dining room are well appointed, with wood panelling and detailed moulded architraves. The drawing room, which is triple aspect with two oriel bay windows, overlooks the terrace, lake and river and has a log burner. The main kitchen/breakfast room offers views through the French windows over the front terrace and weir and leads through to a secondary kitchen, housing a British Racing Green AGA, and laundry room with butler sinks. The lower ground level is a real joy. A library hallway leads to an impressive and recently refurbished air-conditioned snooker room and wet bar, offering the feel of a plush gentleman’s club, with access via French windows to a lower terrace. There is a luxurious Art Deco 7-seater cinema, furnished with crushed velvet curtains and tiered seating, which is wired for surround sound and vision. Double doors lead to a hidden wine cellar. A large study/workshop contains a walk-in gun cupboard and separate power room. The leisure complex is air conditioned and incorporates a gym, steam room, sauna and Grecian themed indoor heated swimming pool and whirlpool spa. The pool hall offers views across the lake, islands and tennis court and the swimming pool is fully tiled with a motorised roll-top cover and underwater lighting. In addition there is a changing room, with toilet and shower, and a plant room.
The first-floor galleried landing offers access to three bedrooms and a refurbished main bathroom, with an inner hallway leading to two further guest bedrooms and shower room.
The principal bedroom enjoys open views to three aspects encapsulating the lake, islands, river, weir and gardens. Bespoke wardrobes and cabinetry flows throughout the room providing ample storage. An en-suite bathroom, updated in recent years, enjoys a walk-in rain shower and free standing stone bath.
Electric wrought iron gates, with a gate house to the right, provide access to the long double driveway with central flower beds and pond, and shrub borders. Steps lead down from the drive to a lower walk-way and terrace overlooking the private section of the river and attractive weir, which cascades into the lower mill pond. The river then meanders along the whole southern aspect of the property. A wide variety of mature trees encompasses this substantial plot providing a secluded feel to it. Further walkways lead through to the south facing lawned garden and a substantial lake with a series of interconnecting bridges and islands. The water and foliage encourage a wide variety of wildlife to visit this truly magical setting. A run off at the far end of the lake flows downwards to the river ensuring the water stays at a relatively constant level. The roof terrace, ideal for alfresco dining and entertaining, captures the ambiance of the grounds beautifully. An all-weather tennis court lays adjacent to the leisure complex. There is also a gardener’s wc, garden store with workshop, greenhouse, dog kennels and double garage. The Annexe is located at the entrance and this comprises, a lounge, kitchen room (not installed), first floor bedroom and shower room.
The property benefits from three phase power and a standby diesel generator. Attached to the main house there is a boiler house incorporating a recently installed oil fired dual boiler system. There is also a double garage and a built-in gas barbeque with serving area.
This property has 3.5 acres of land.
Situation
The village of Bradwell is situated between Coggeshall and Braintree. Coggeshall lies to the east and provides a range of amenities including a restaurant, convenience stores and public houses. The market town of Braintree lies to the west and provides a comprehensive range of commercial, entertainment and shopping amenities together with a railway station to London’s Liverpool Street. Kelvedon also offers a railway station with a more frequent service to London Liverpool Street.
Directions
Travelling north out of Chelmsford follow the A130 towards Great Leighs. Upon joining the A131 pass Chelmsford Race Course and Great Notley then join the A120 towards Braintree. Continue along the A120, turning left at the round-about, 2nd exit towards Colchester, Coggeshall. Follow the road for 1.3 miles and turn right, 3rd exit towards Colchester. Follow the road for 1.7 miles, and just after the pedestrian lights, the entrance to Blackwater Mill will be on your right.
Read more- Map & Street View

































