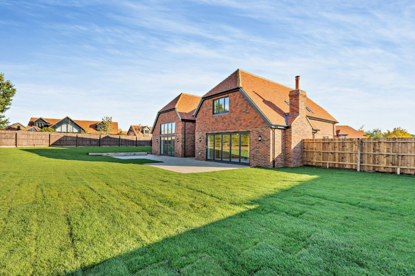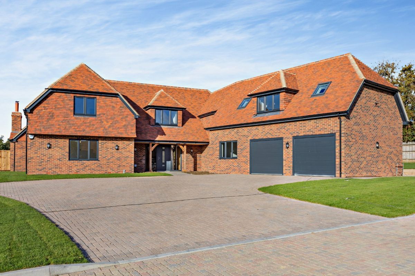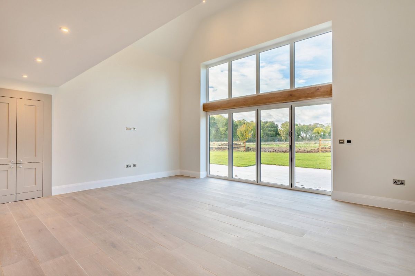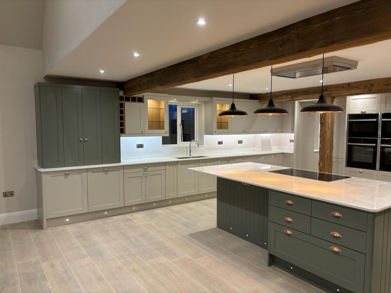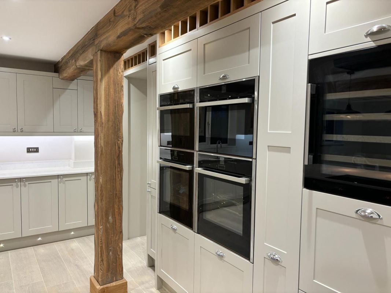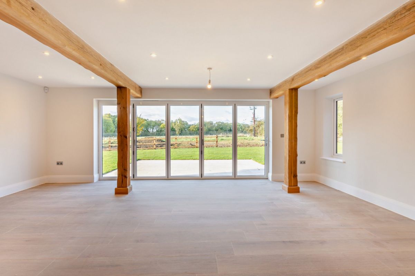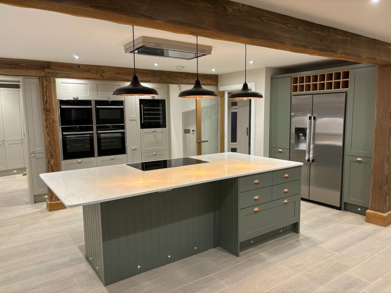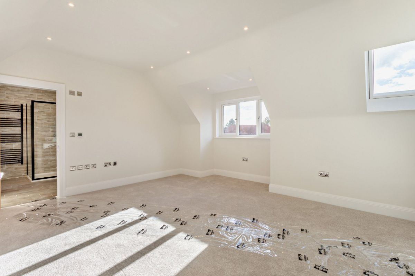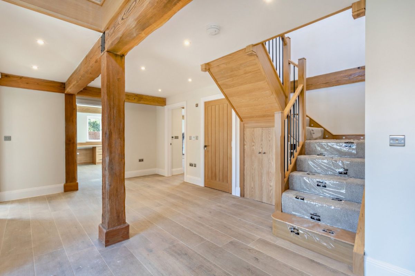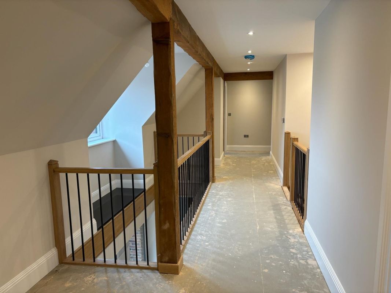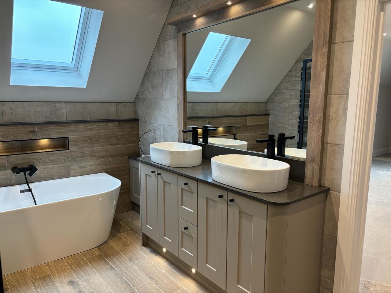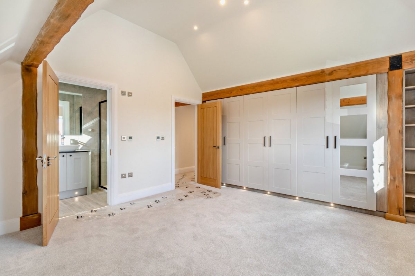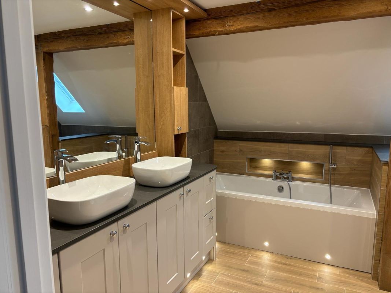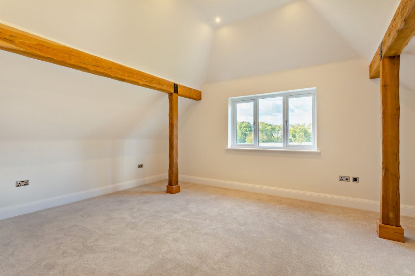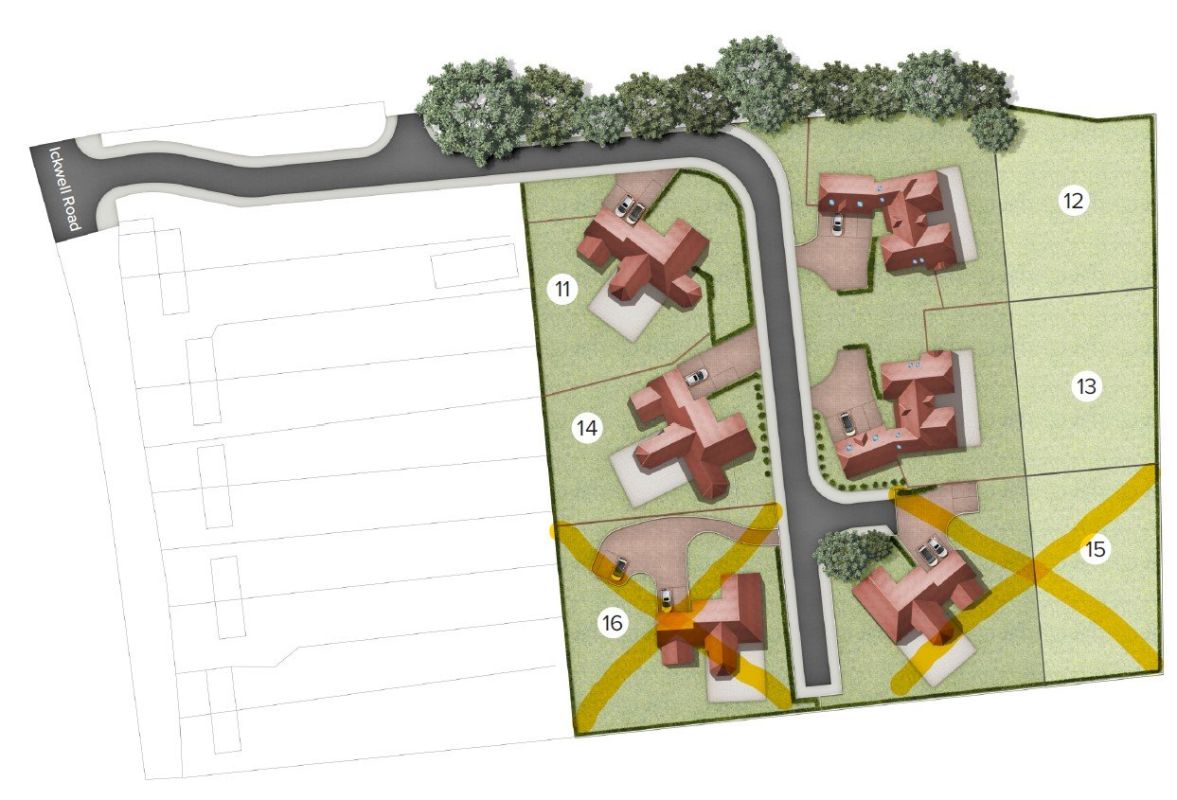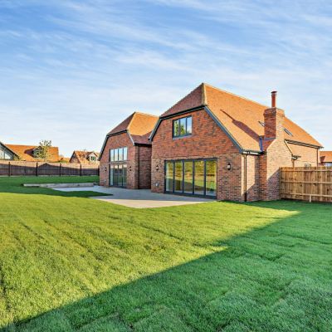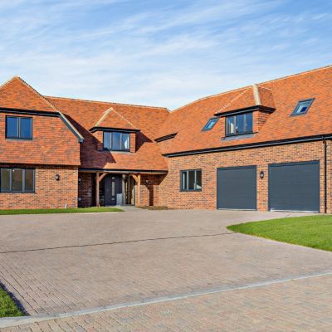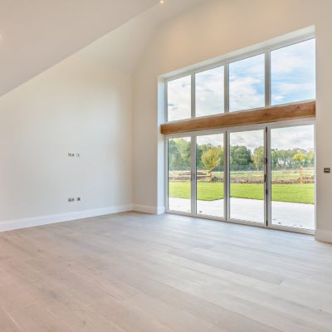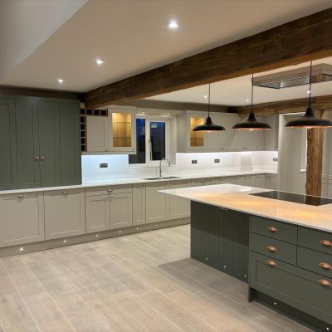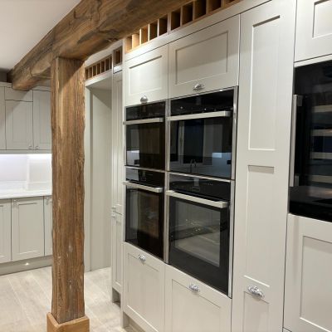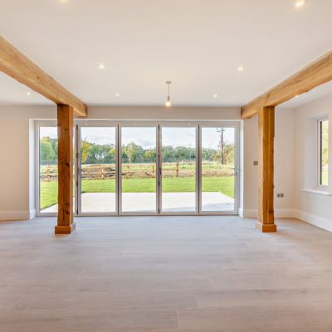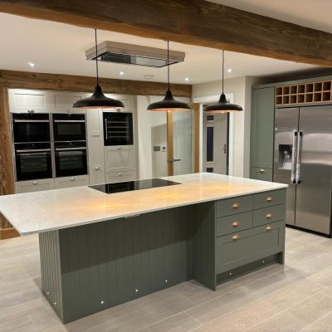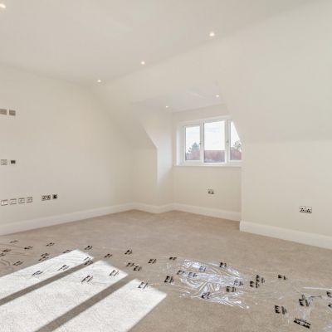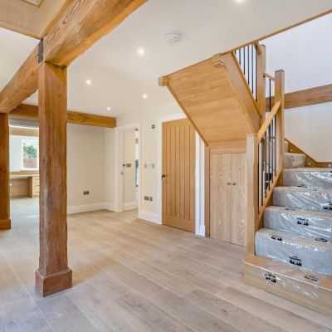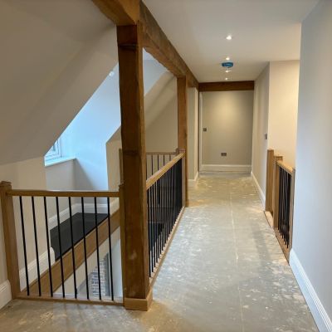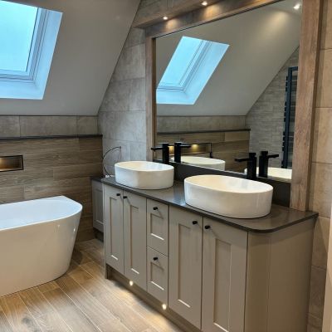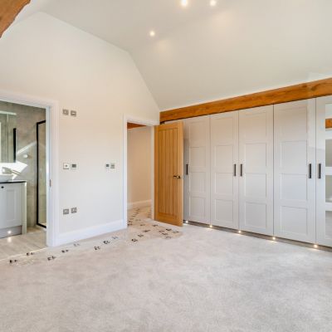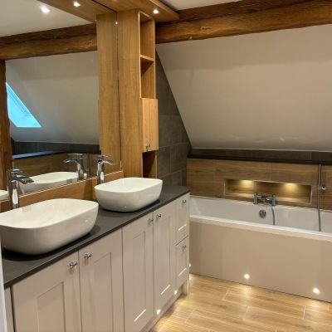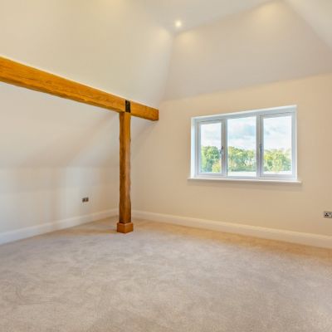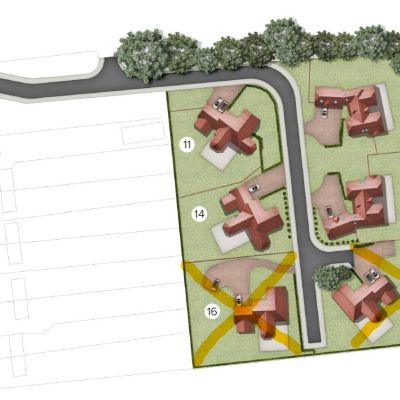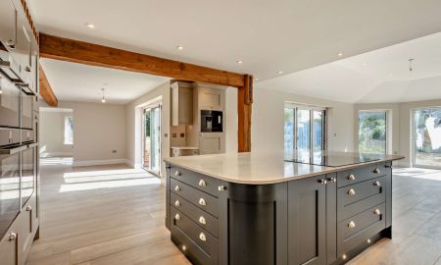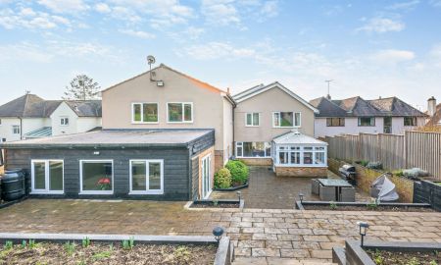Biggleswade Bedfordshire SG18 Cookes Meadow, Northill
- Guide Price
- £1,850,000
- 5
- 5
- 4
Features at a glance
- Bespoke fully fitted kitchen units with a soft sheen painted
- Solid oak stair case with bespoke anthracite square Spindles with led lighting up the stairs
- Under floor heating throughout the property
- Bespoke fitted vanity units to all bathrooms with quartze work tops
- Car charging supply for up-to 11 kilo watts car charging facility
- Superb extra double garage with remote control anthracite garage
A detached new-build residence within an exclusive private development in a desirable village
Forming part of a small collection of luxury bespoke properties, Cookes Meadow offers 3,800 sq. ft. of light-filled flexible accommodation arranged over two floors. Featuring a wealth of exposed feature beams and wooden flooring throughout, the accommodation flows from a spacious yet welcoming reception hall with useful cloakroom. It includes a large sitting room with fireplace and bi-fold doors to the rear terrace, a generous dining room and a well-proportioned office with bespoke cabinetry. The extensive 30 ft. kitchen/family room has a range of contemporary wall and base units including a large central island with breakfast bar and modern integrated appliances, while the double-height family area has bi-fold doors to the rear terrace . A useful neighbouring fitted utility room and a double bedroom with built-in storage and en suite shower room, complete the ground floor facilities.
On the first floor the landing leads to a spacious principal bedroom with two fitted dressing rooms and contemporary en suite bathroom with twin sinks, bath with inset T.V. screen and separate walk-in shower, and an additional suite with a double bedroom, dressing room and modern en suite bathroom, also with twin sinks, bath with inset T.V. screen and shower. Two further double bedrooms both benefit from built-in storage and modern en suite shower rooms.
Outside
Having plenty of kerb appeal, the property is approached over a block-paved driveway providing private parking and giving access to the integral double garage. The generous well-maintained garden surrounding the property is laid mainly to level lawn and to the rear features a spacious paved terrace, ideal for entertaining and al fresco dining, the whole enjoying views over neighbouring countryside.
Situation
The small historic Bedfordshire village of Northill has a thriving community spirit, a small village green with duck pond and a range of day-to-day amenities including a parish church, village hall, public house and popular lower school. The nearby market town of Biggleswade offers more comprehensive facilities including weekly markets and independent and High Street shopping. Communications links are excellent: the village benefits from regular bus services to Biggleswade and Bedford, the nearby A1, inter-connecting A1(M) and M11 give access to the national motorway network, and Sandy and Biggleswade stations offer regular services locally and to central London. The area offers a wide range of independent schools including OneSchool Global (Biggleswade), Bedford Girls’, Bedford, Polam, Bedford Greenacre, Bedford Modern and Esland.
Directions
From Strutt & Parker’s Cambridge office follow Hills Road (A1307), Lensfield Road (A603) and Trumpington Road to The Fen Causeway (A1134) then, at the roundabout, take the 1st exit onto Newnham Road (A603) and follow A603 for 9.4 miles. At the roundabout take the 2nd exit onto Lower Road (B1042), follow B1042 for 7.9 miles then turn left onto Sun Street (B1040). Continue onto Station Road (B1042) and at the roundabout continue straight onto Sandy Road and continue straight for 3.0 miles. At the roundabout take the 1st exit onto Bedford Road (B1042), at Sandy Roundabout take the 2nd exit onto A603 then turn right onto Hatch Road. Continue straight for 1.5 miles, turn left onto Cookes Meadow and the property can be found on the left.
Read more- Virtual Viewing
- Map & Street View

