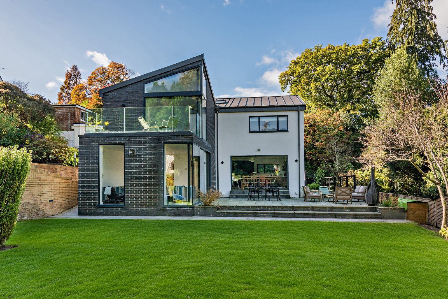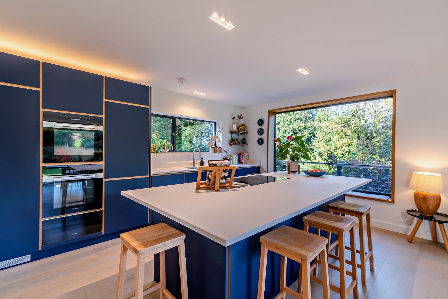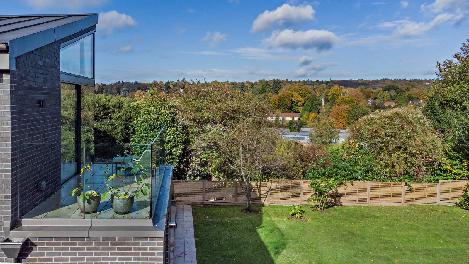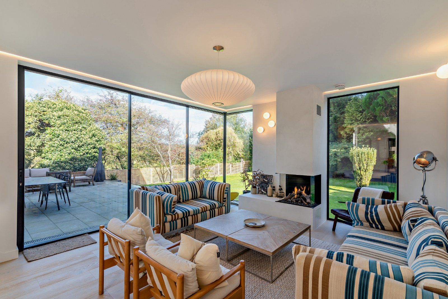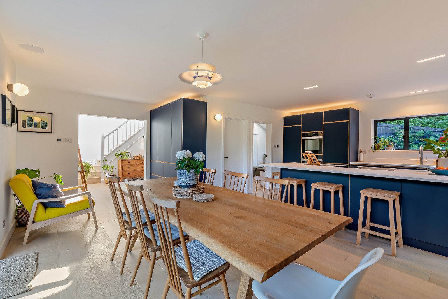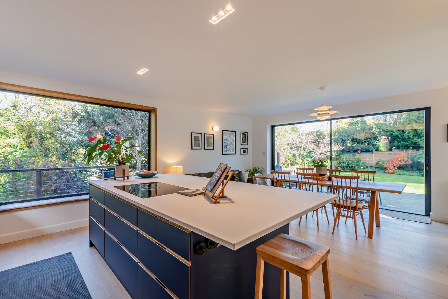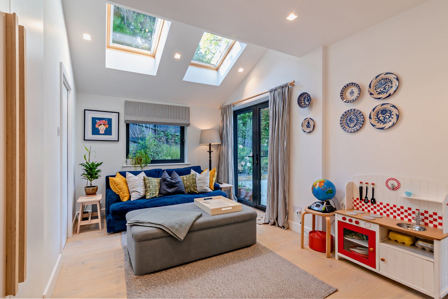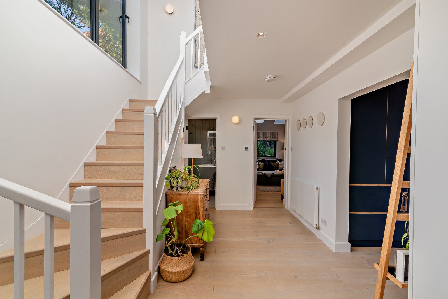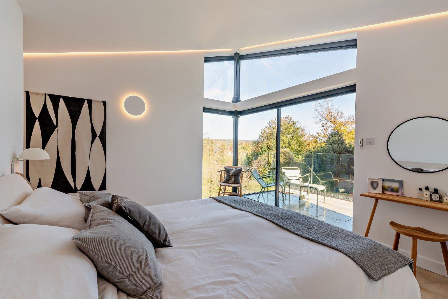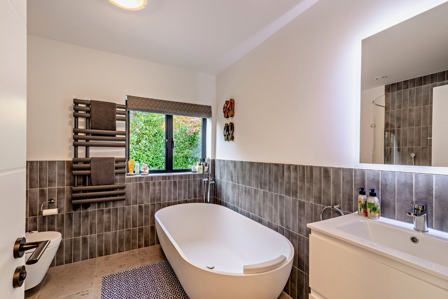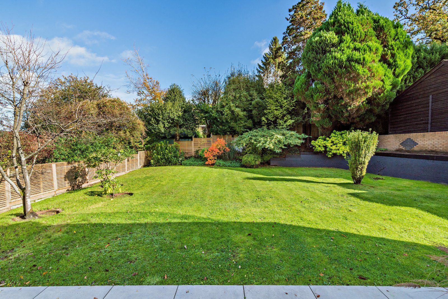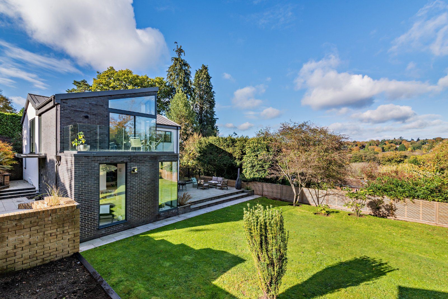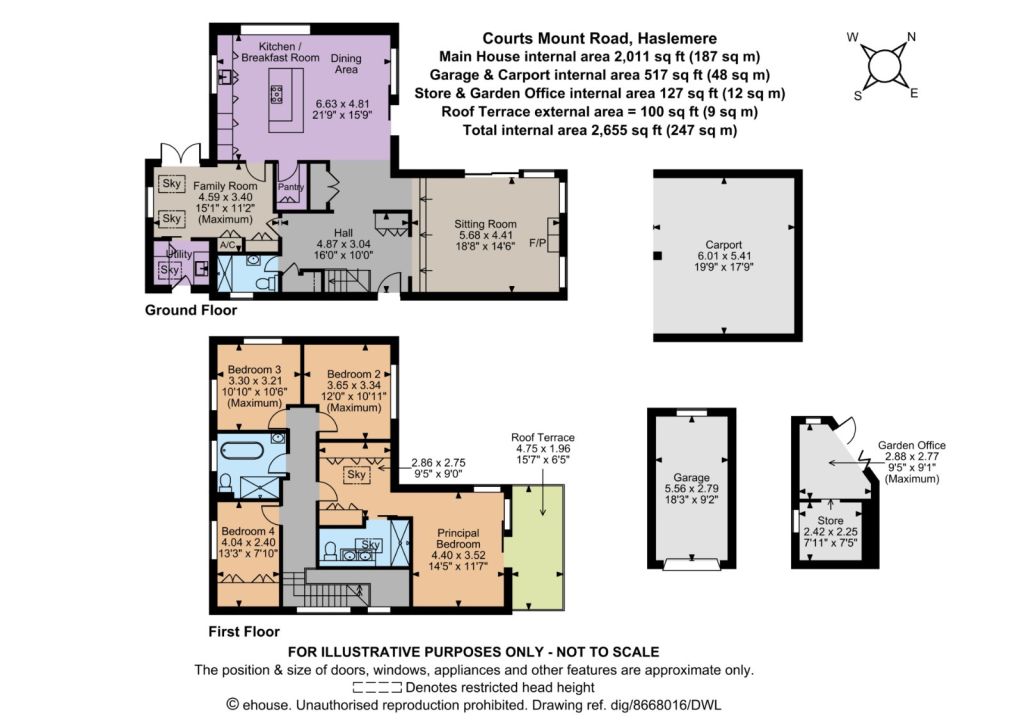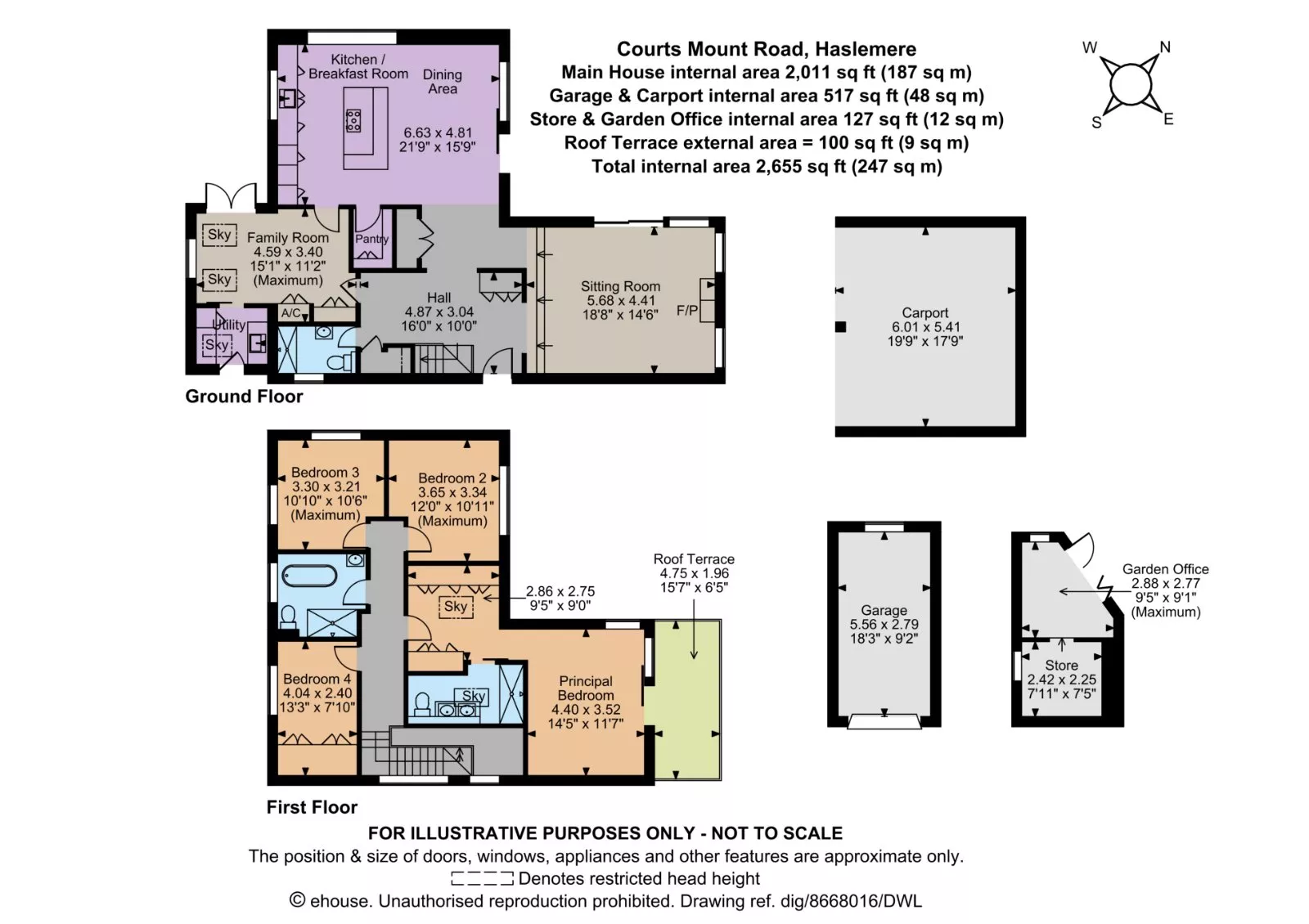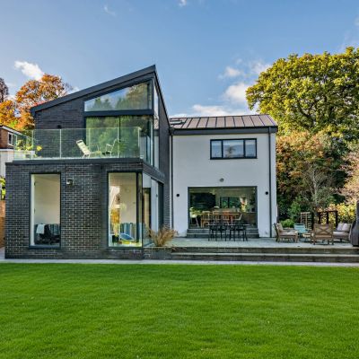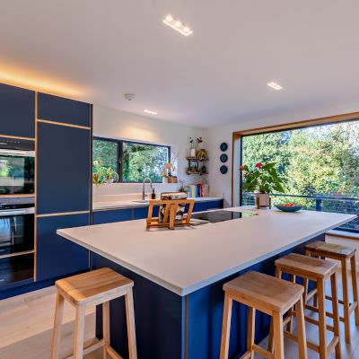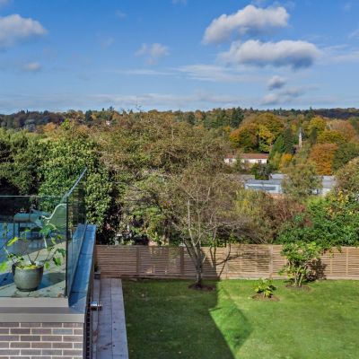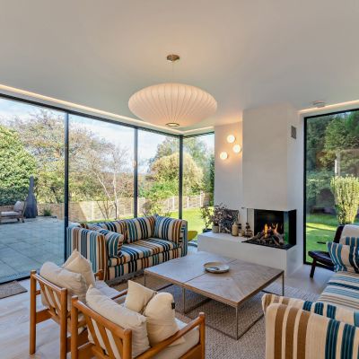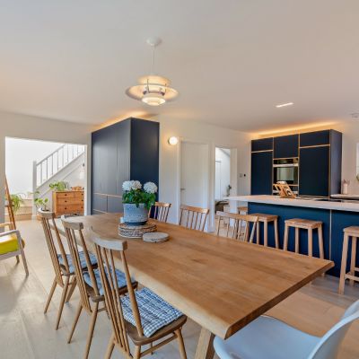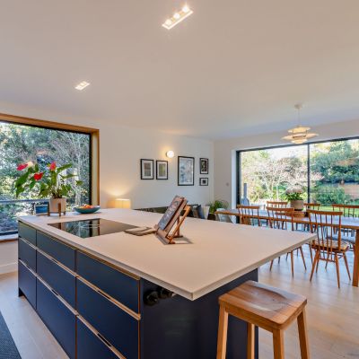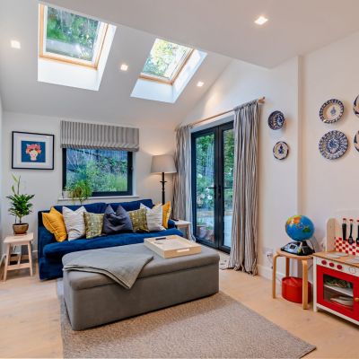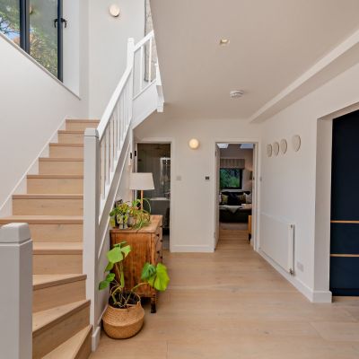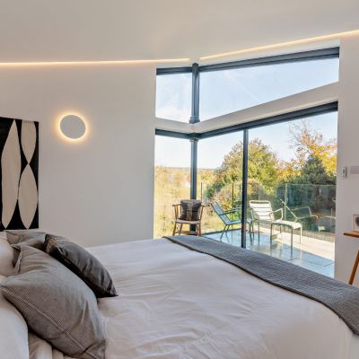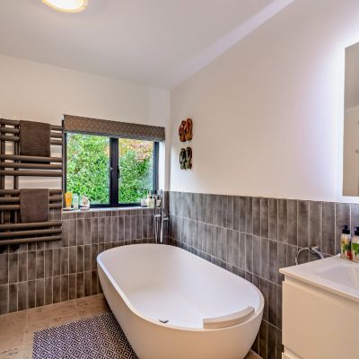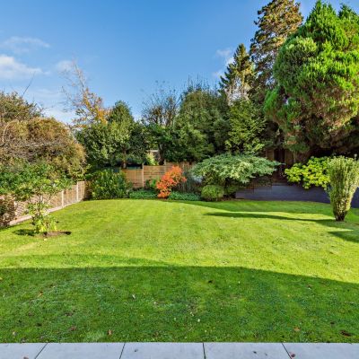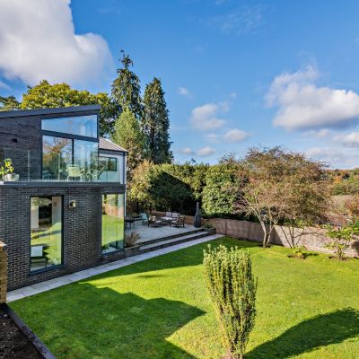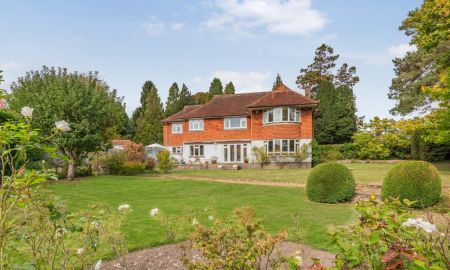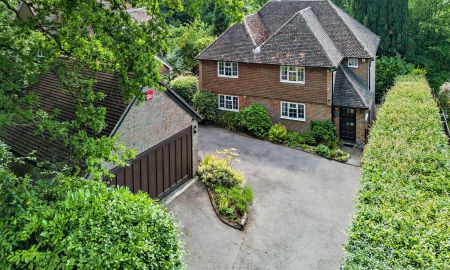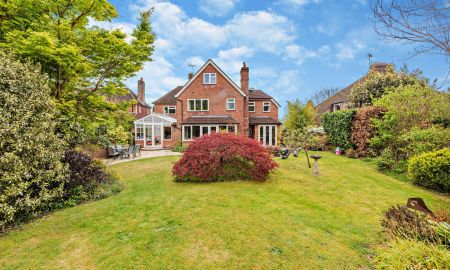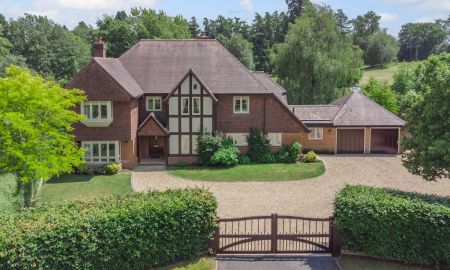Haslemere Surrey GU27 2PP Courts Mount Road
- Guide Price
- £1,550,000
- 4
- 3
- 3
- Freehold
- G Council Band
An impressive contemporary home with garden office, views and close to station
Merrywood is a striking contemporary home with architect-designed sweeping zinc roof lines and walls of glass, creating a magnificent modern living and entertaining space in one of Haslemere’s most highly-regarded residential areas. The property has an open-plan layout, ideal for entertaining and everyday modern living, underfloor heating throughout the ground floor, principal bedroom suite and family bathroom and has exceptional wi-fi coverage and wired network connections to every room.
The welcoming entrance hall sets the tone for the rest of the property, with its open airy feel and neutral colour palette. Open squared archways lead to the main sitting room at the side and the social kitchen and dining area at the rear. The sitting room sits in a lowered position and benefits from floor-to-ceiling windows to two aspects, as well as sliding glass doors connecting to the outside space and a stylish contemporary fireplace. The dining area and kitchen provides further impressive living and entertaining space, with large panoramic windows framing the views across the garden and sliding glass doors opening directly to the rear terrace. There is plenty of space for a family dining table, while the kitchen itself has bespoke fitted, contemporary units, a central island with a breakfast bar, stylish Quartz worktops and integrated appliances by Miele plus a walk-in pantry for further storage. The "drinks cupboard" features two, deep, fridge drawers underneath, perfect for entertaining. Additionally, the ground level has a comfortable family room with dual skylights and French doors to the garden, plus a utility room and a shower room.
Upstairs, the galleried landing leads to the stunning, luxury principal bedroom with dressing area, en suite shower room and full-height windows with electric blinds, and sliding glass doors opening onto the roof terrace, which provides a magnificent vantage point for taking in the views across the surrounding woodland. There are three further well-presented bedrooms on the upper level, in addition to the family bathroom with its freestanding bathtub and separate shower unit.
Outside
At the entrance to the property, electric gates open onto the block-paved driveway, providing parking space and leading to the detached double carport, with cabling in place for an EV charging point, and single garage for further parking.
There is a garden office at the front of the property, providing useful private space for home working, while steps lead down to the main garden, which features a pristine lawn and established flower and shrub borders and beds. The paved terraces provide perfect locations for outside entertaining and continues around the rear of the house, providing a second seating area accessed via the family room’s French doors, for relaxation and peaceful reflection.
There is a private footpath which is accessed from the garden, providing a short cut to Haslemere station.
Situation
The property is set in a highly desirable location, just moments from Haslemere High Street, within easy reach of the local amenities and mainline station. Haslemere town provides a good variety of boutique shopping, restaurants, a Waitrose supermarket, recreational facilities and a mainline station with fast trains reaching London Waterloo in approximately 53 minutes.
The A3 London to Portsmouth road is about three miles distant providing access through the Hindhead tunnel to Guildford, London, Heathrow, Gatwick, the M25, and south to the coast. Sporting facilities include golf at Liphook and West Surrey, racing at Goodwood and Fontwell, polo at Cowdray Park and sailing off the south coast at Chichester.
Directions
From Haslemere head southwest on A286/High Street then keep right to join B2131/Lower St. After 0.6 miles take a slight left onto Sandrock then right onto Courts Mount Road. After 0.5 miles take a right turn down a tarmac drive (next to house number 26) and number 30 is situated straight ahead through electric wooden gates.
what3words: ///chucks.screening.remembers - takes you to the top of the drive and number 30 is entered through wooden gates.
Read more- Floorplan
- Map & Street View

