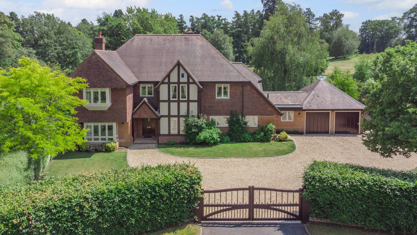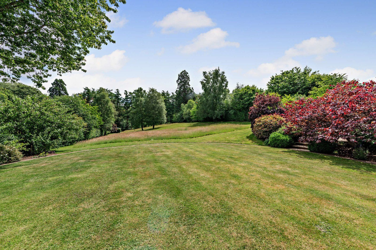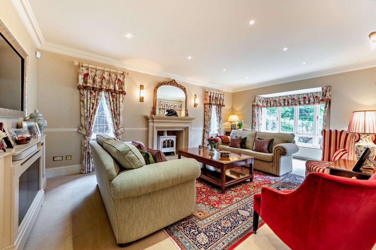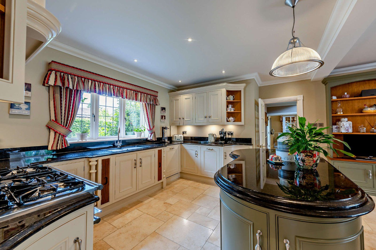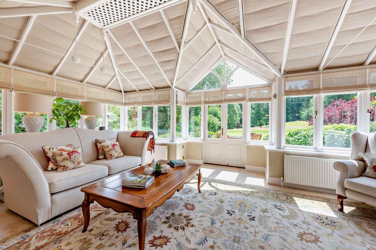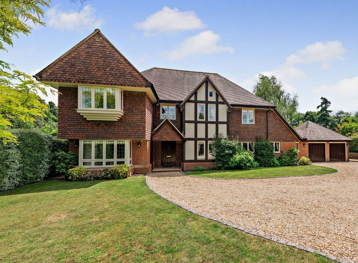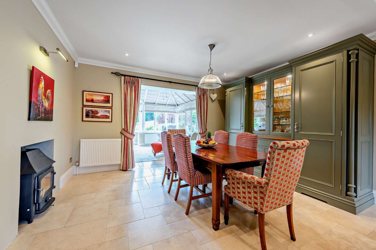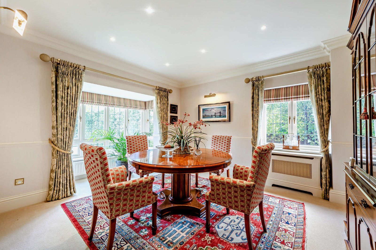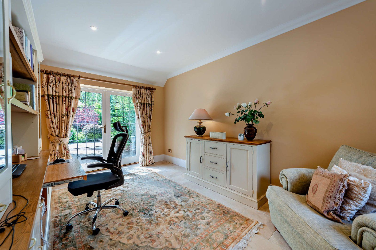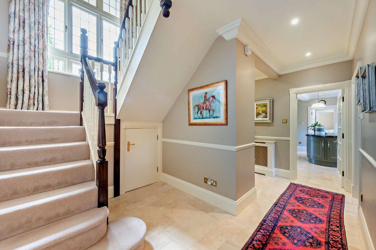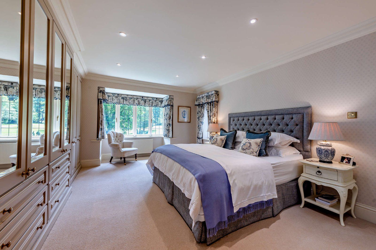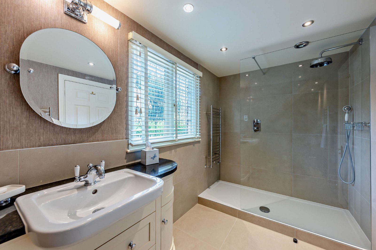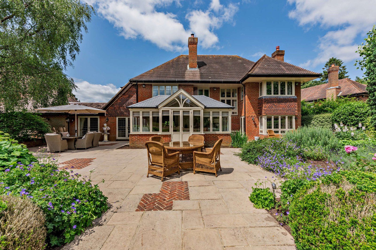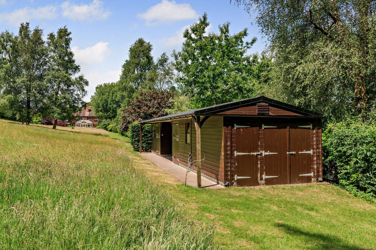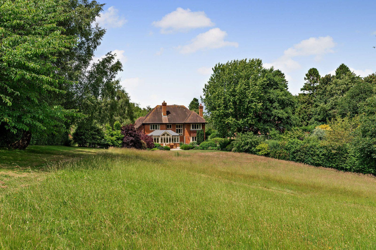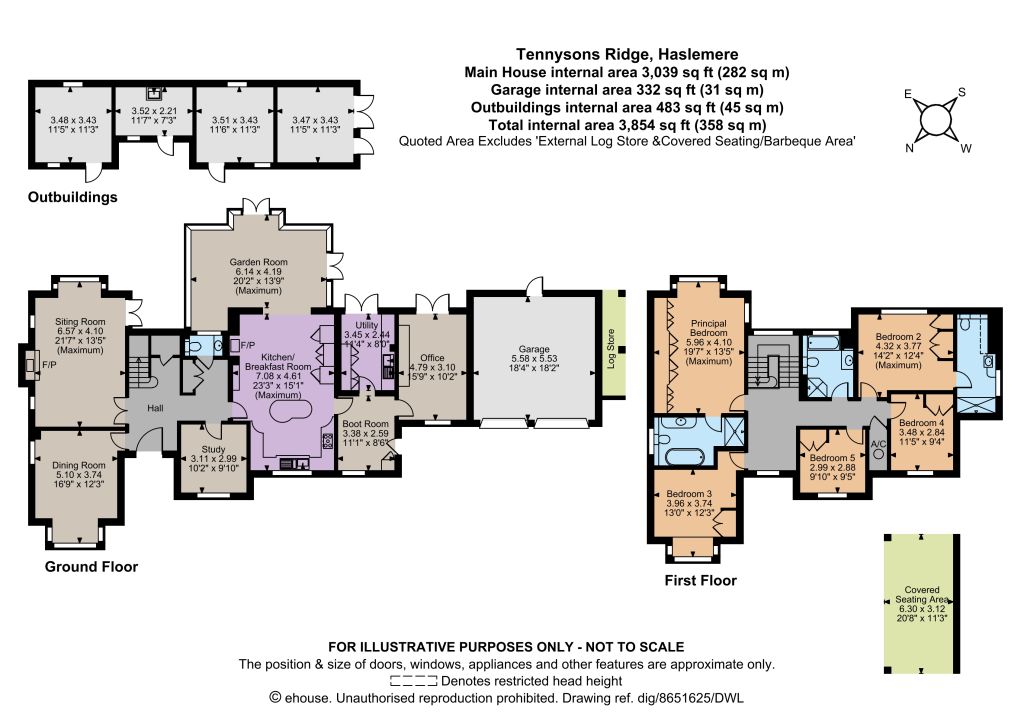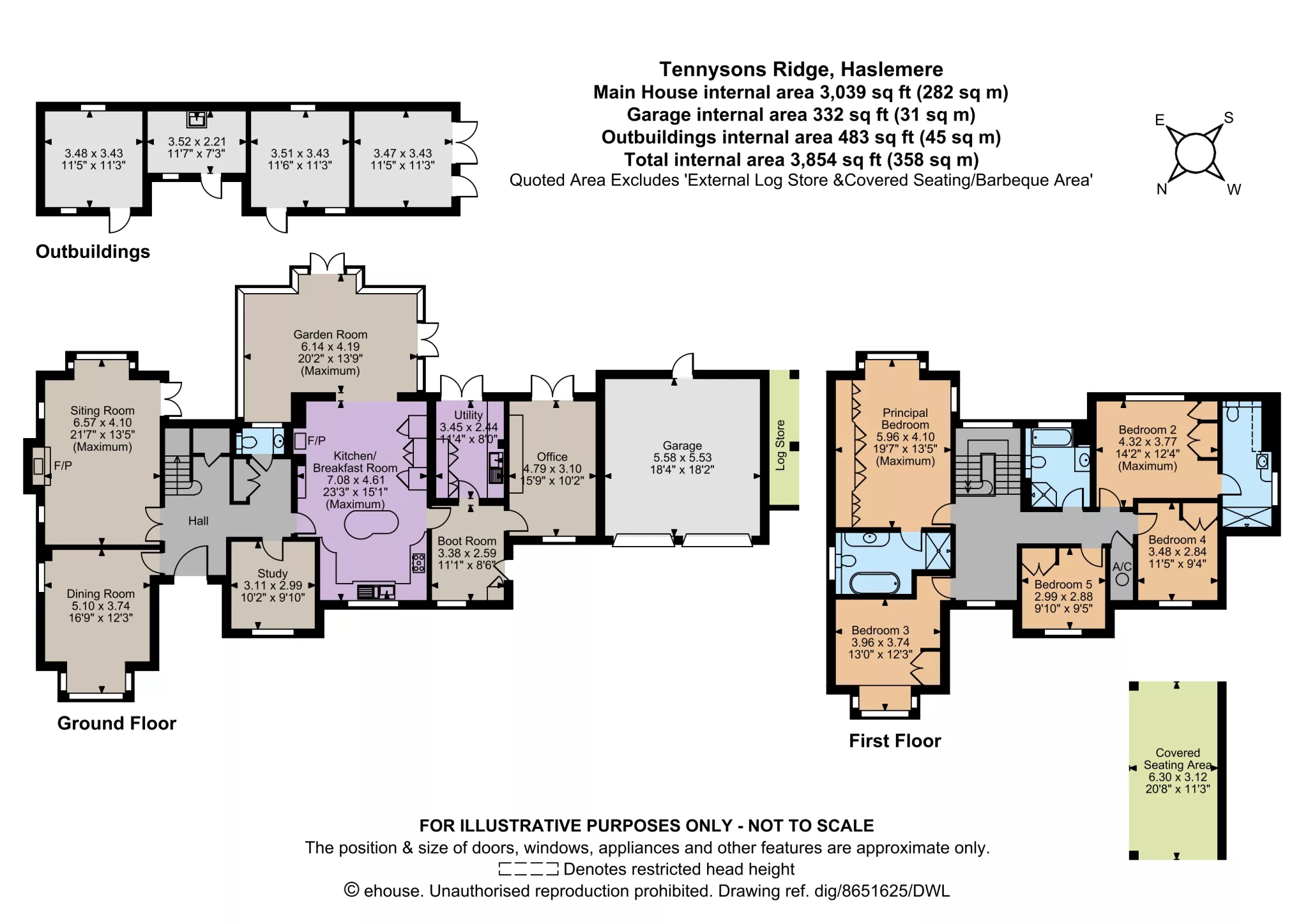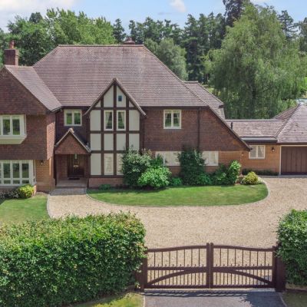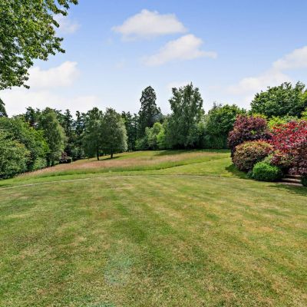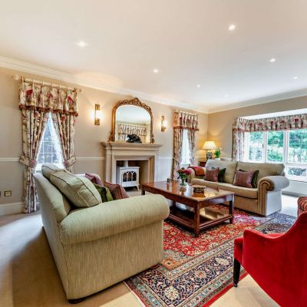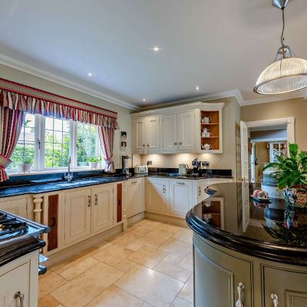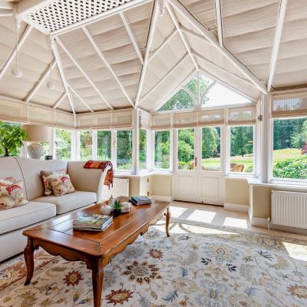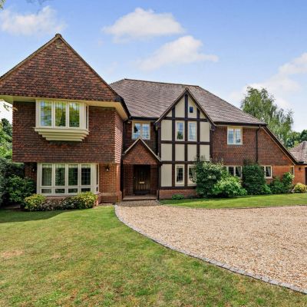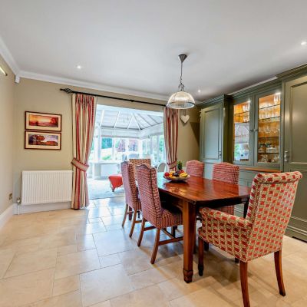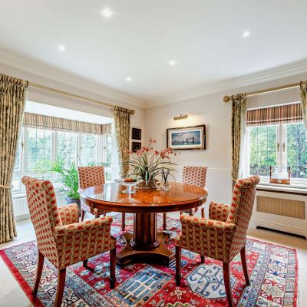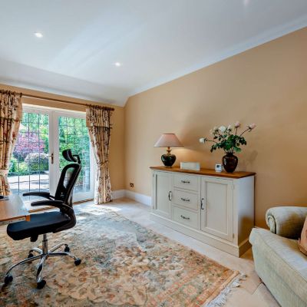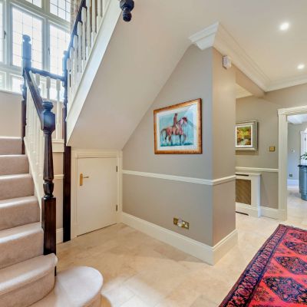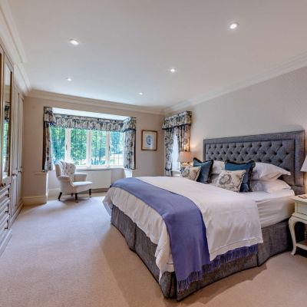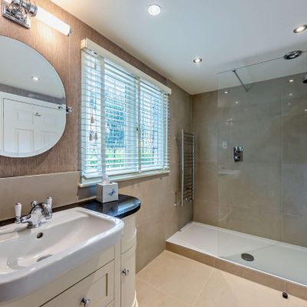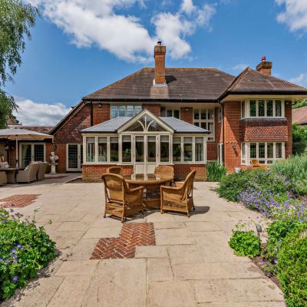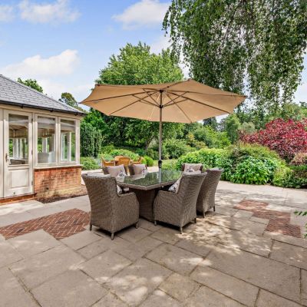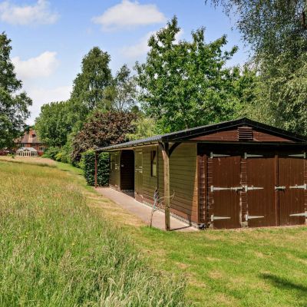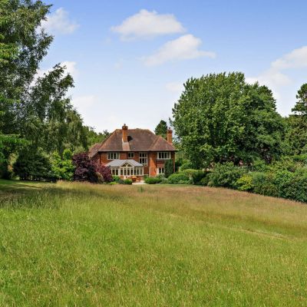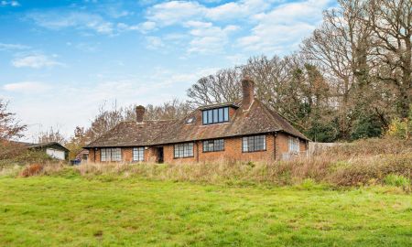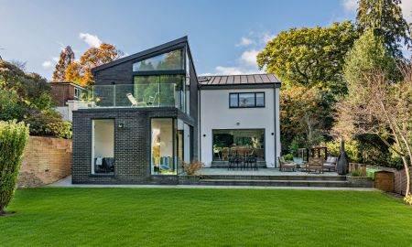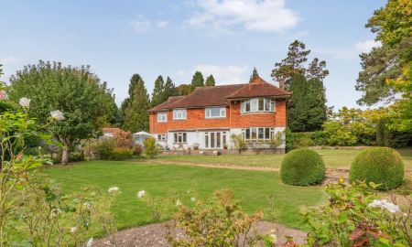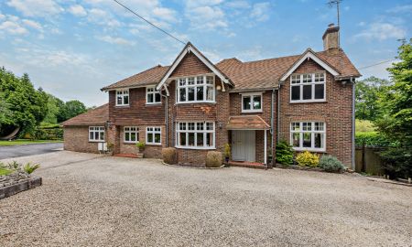Haslemere Surrey GU27 3SY Tennysons Ridge
- Guide Price
- £2,750,000
- 5
- 3
- 5
- Freehold
- H Council Band
Features at a glance
- 5 Reception rooms
- 5 Bedrooms
- 3 Bathrooms
- Detached
- Approx. 1.56 acres
- Outbuildings
- Gardens and paddock
- Double garage
- Private, gated road
A spacious and beautifully presented detached 5 bedroom house set in 1.56 acres, on a private road
Larchwood is an impressive part tile-hung, double fronted detached family home offering more than 3,000 sq ft of light-filled flexible accommodation arranged over two floors.
Configured to provide an elegant yet practical setting for both everyday living and entertaining, the property features generously proportioned interiors, modern amenities, high-quality fixtures and fittings, and a neutral décor throughout. From the welcoming reception hall, with useful storage and cloakroom, the accommodation has a natural flow, complemented by the stylish Travertine stone flooring. The triple aspect sitting room, with large bay window, has a stylish stone fireplace and French doors opening to the rear terrace. There is also a dining room with bay windows and a front-aspect study.
At the heart of the home is a spacious kitchen/ breakfast room fitted with bespoke wall and base units, a large central island, granite work surfaces and splashbacks as well as modern integrated Miele and Falcon appliances. The breakfast area includes a wood burner and opens into a triple aspect garden room with two sets of French doors to the terrace. A door from the kitchen leads to a boot room, which gives access to a dual aspect office, and a fitted utility room with Miele appliances—both of which also feature French doors to the garden. The house also benefits from electric underfloor heating extending through the reception hall, kitchen/breakfast, garden room, boot room and office.
On the first floor, the property provides a principal bedroom with large bay window, extensive fitted wardrobes and an en suite bathroom with freestanding bath and walk-in shower. There are four further bedrooms, all with fitted wardrobes and one with an en suite shower room. The family bathroom also has a separate shower.
This property has 1.56 acres of land.
Outside
Set behind mature hedging and areas of level lawn on a 1.56 acre plot, the property is approached through double wooden gates over a gravelled forecourt providing extensive private parking and giving access to the double garage. The well-maintained formal garden has been beautifully landscaped and is laid mainly to lawn bordered by well-stocked flower and shrub beds and features a large paved terrace with pergola-covered seating area, ideal for entertaining and al fresco dining. The whole is screened by mature trees and enjoys far-reaching views over the property’s remaining wild meadow area (designated as paddock), with useful outbuildings which has water and power.
Situation
Tennyson’s Ridge is a select and exclusive gated development on Blackdown, arguably one of the most desirable locations in Haslemere. The town itself offers extensive quality shopping as well as numerous restaurants, cafés, pubs and bars and leisure amenities, including a tennis club and leisure centre. The surrounding countryside is ideal for sporting and country pursuits: the area offers numerous golf courses, tennis clubs, racing at Goodwood and Fontwell, polo at Cowdray Park, sailing on Frensham Ponds and at Chichester, and walking and riding in neighbouring Blackdown’s 965 acres and the South Downs National Park. Transport links are excellent: Haslemere station provides regular trains into London Waterloo and the A3 gives access to the south coast, M25 road network, London and its airports.
Directions
From Haslemere town centre head south on B2131/Petworth Road and after 0.3 miles bear right onto Haste Hill then bear left onto Tennysons Ridge. Larchwood is the house directly in front of you through electric gates. what3words: ///swims.visual.beak
Read more- Floorplan
- Map & Street View

