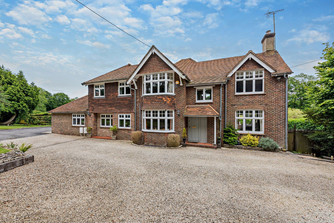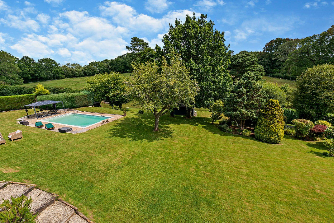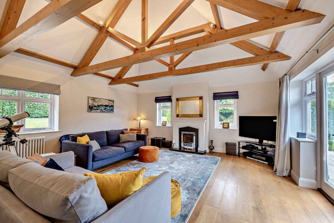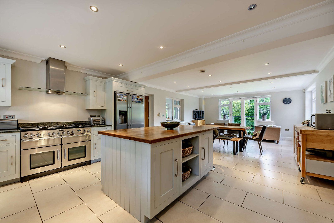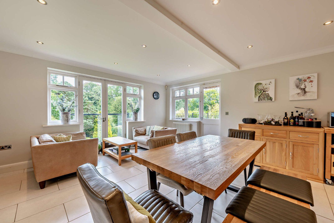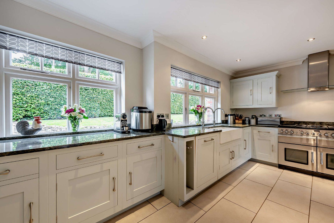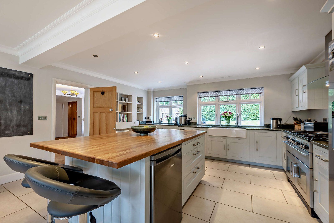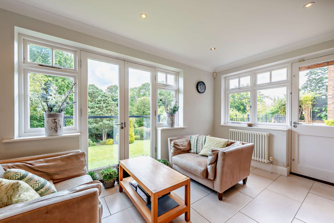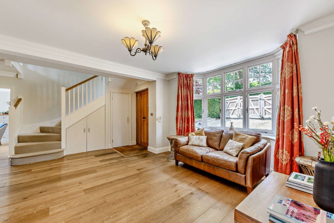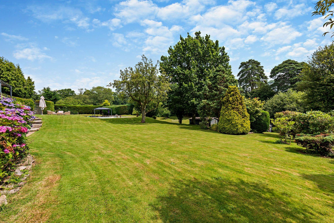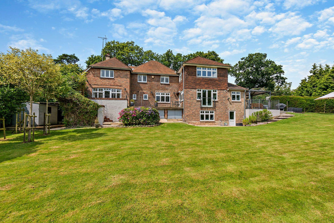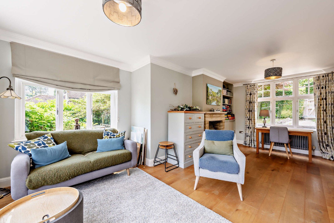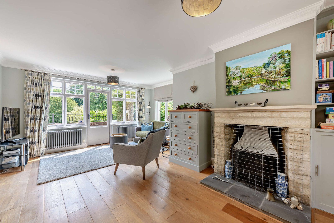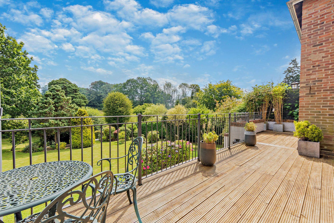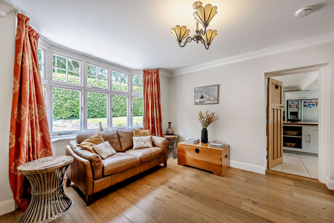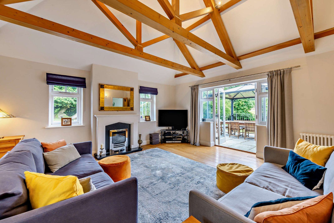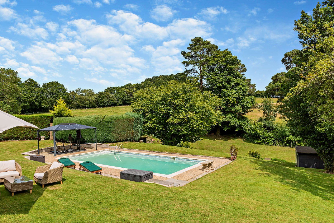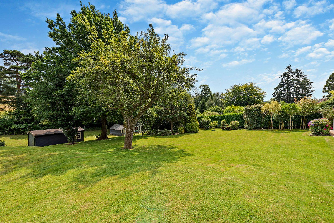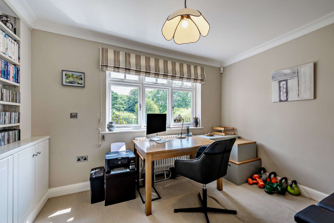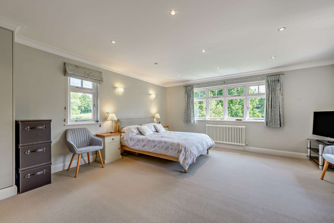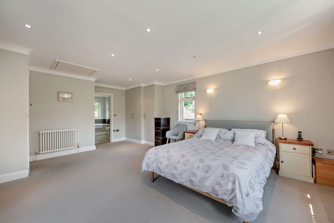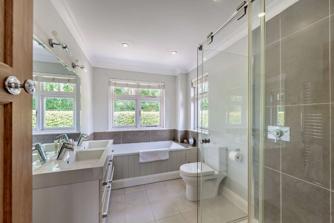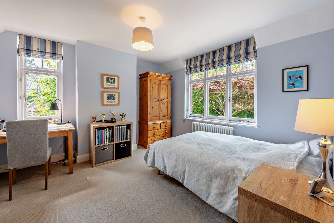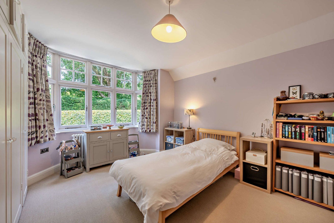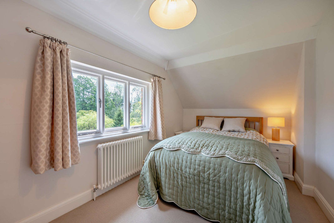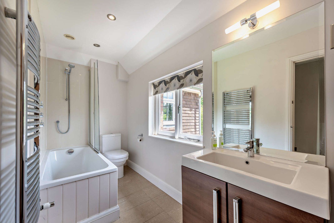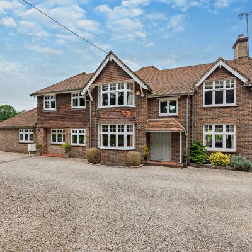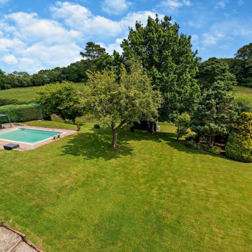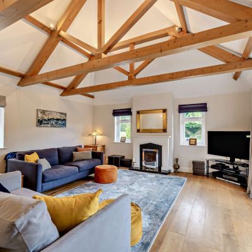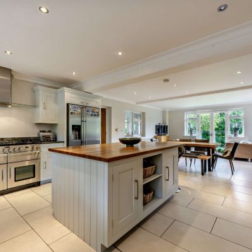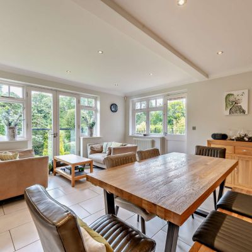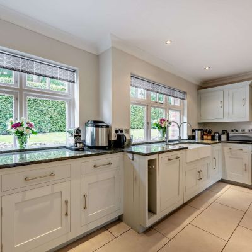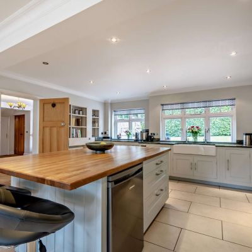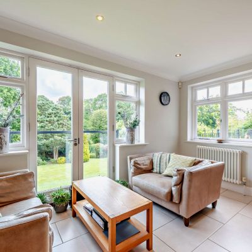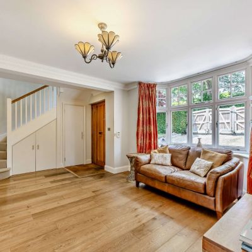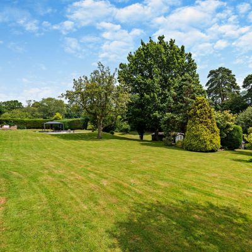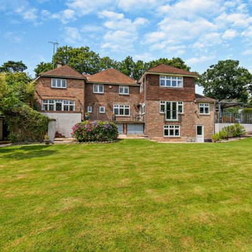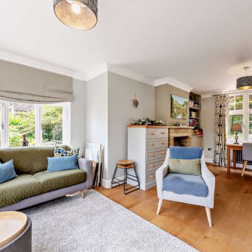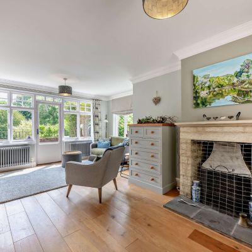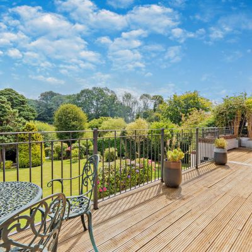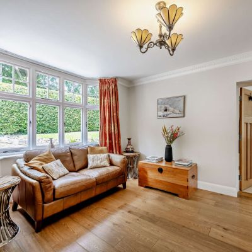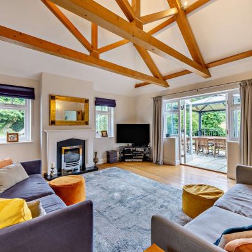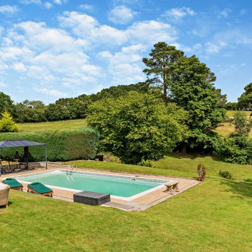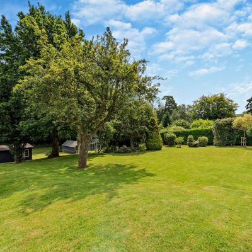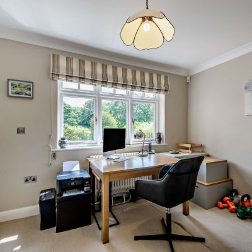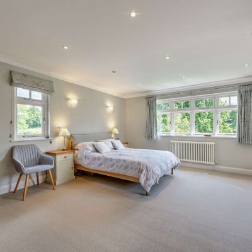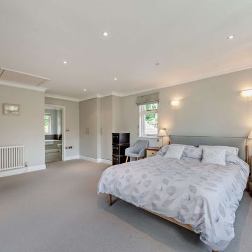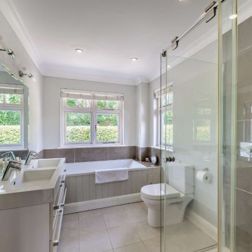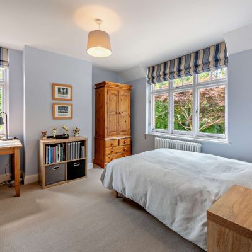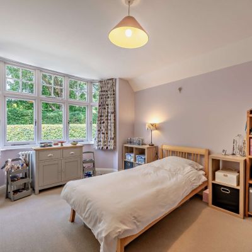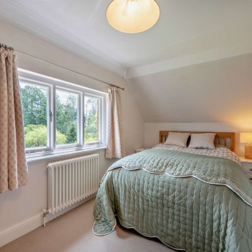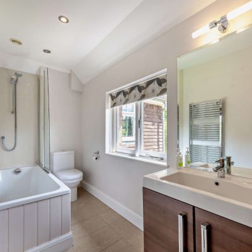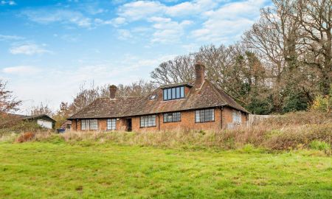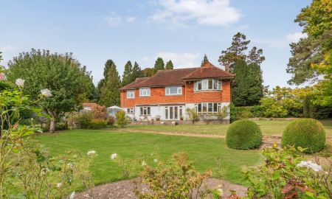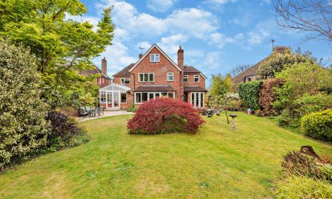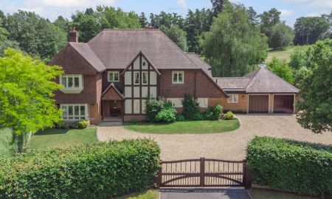Haslemere Surrey GU27 2EU Holdfast Lane
- Guide Price
- £1,825,000
- 5
- 3
- 4
- Freehold
- G Council Band
Features at a glance
- 4 Reception rooms
- Kitchen/dining area
- 5 Bedrooms
- 3 Bath/shower rooms
- Garden
- Swimming pool
- Off street parking
- About 1 acre
A beautifully presented, detached 5-bed family home with swimming pool and gardens of 1 acre
Holdfast End is a beautifully presented family home offering over 3,200 sq ft of light-filled and versatile accommodation, which has been lovingly and sympathetically renovated and extended by the current owners.
From the spacious reception hall, with bay window and solid oak floor, the accommodation has a natural flow, providing space for both entertaining and relaxing with the family. The triple aspect vaulted sitting room, with solid oak floor, has a feature fireplace with flame effect gas fire and French doors to the terrace. A useful study/home office has views over the garden and fitted cupboards and shelving. The family room is also triple aspect, with solid wood floors, working fire and access to the decked terrace. At the heart of the home is the superb kitchen/dining room with bespoke Harvey Jones fitted kitchen, central island with solid oak worktop, Rangemaster cooker and stylish Savannah Verde granite worktops. The dining area boasts a Juliet balcony with views over the garden and beyond. The inner hallway/boot room connects via a staircase to the garden level, with utility, store and cloakroom.
On the first floor, the bedrooms lead off from a generous, light-filled landing. The principal bedroom is triple aspect with built-in wardrobes and a luxury en suite bathroom with dual sinks, bath and separate walk-in shower. There are four further bedrooms, one with bay window and built-in triple wardrobes and another being dual aspect. The contemporary styled family bathroom has stylish tiled flooring with contrasting splashbacks.
This property has 1 acres of land.
Outside
The property is approached via full height wooden gates to the drive, which provides ample parking in addition to the covered car port. The front garden is enclosed by neat hedges, providing privacy, with gates opening onto the rear garden. With far-reaching views of the surrounding countryside, the garden is mainly laid to lawn, interspersed with mature specimen trees and flower and shrub borders. There are two raised sun terraces, one of which is covered, both providing relaxing locations for outside entertaining. The swimming pool has a paved surround and covered area providing shade. The outbuildings can be used for a variety of purposes, including storage and workshop spaces.
Situation
Located on Holdfast Lane, a sought-after residential road on the fringes of Haslemere town, yet highly convenient for the mainline station. There is a footpath leading through the delightful Swan Barn National Trust land, providing a lovely countryside walk to the town. Haslemere town is about 1.2 miles away and provides a good variety of boutique shopping, restaurants, a Waitrose supermarket, recreational facilities and a mainline station.
There is a fine selection of schools in the area including St Ives, St Edmunds, Highfield, Amesbury and the Royal School (both junior and senior). Sporting facilities include golf at Liphook and West Surrey, racing at Goodwood and Fontwell, polo at Cowdray Park and sailing off the south coast at Chichester.
Haslemere Station 2.1 miles (London Waterloo 53 mins), Guildford 13.9 miles, M3 (J4) 21.6 miles, M25 (J10) 21.8 miles, London Gatwick Airport 33.7 miles, Central London 52.6 miles
Directions
From Strutt & Parker's Haslemere office, head west, turning right at West Street and right again onto the High Street, before shortly turning left onto Petworth Road (B2131). In 1.1 miles, turn left onto Holdfast Lane, where the property will be found on the right.
Read more- Map & Street View

