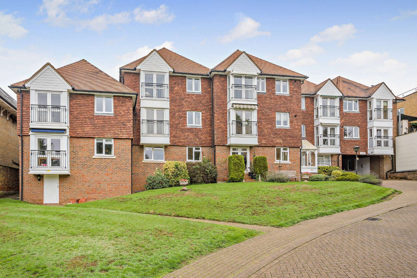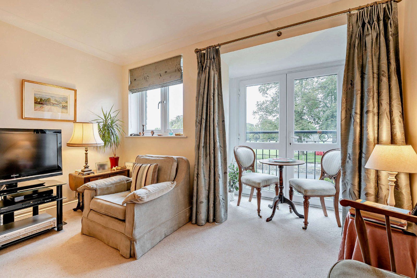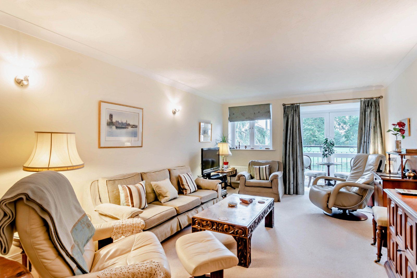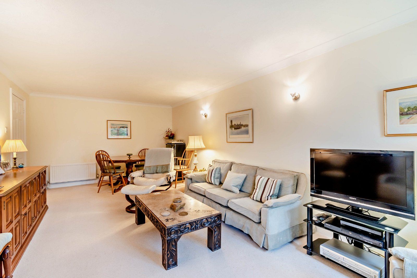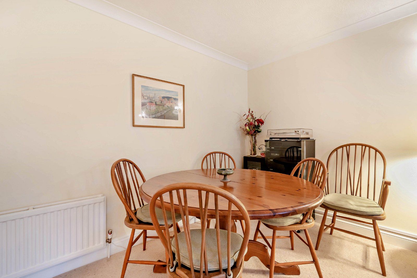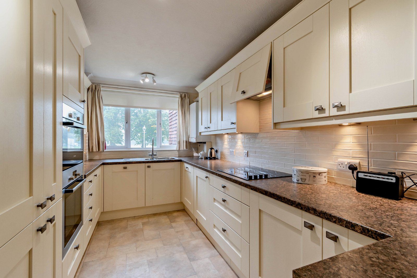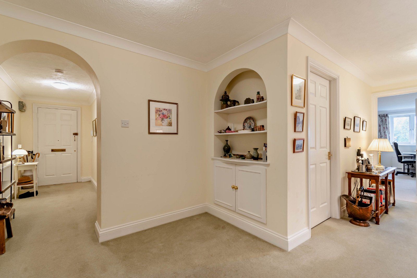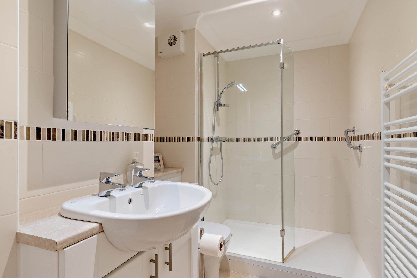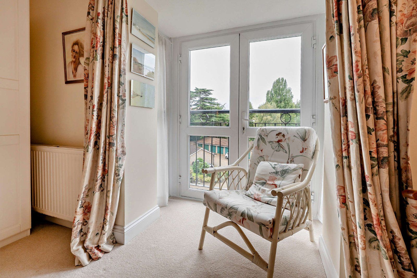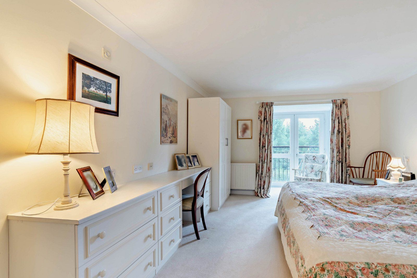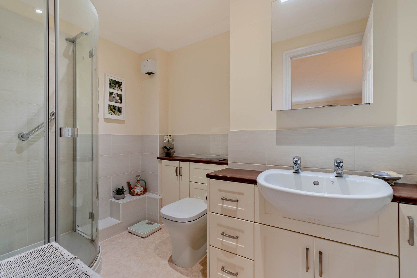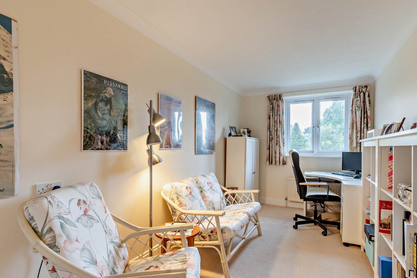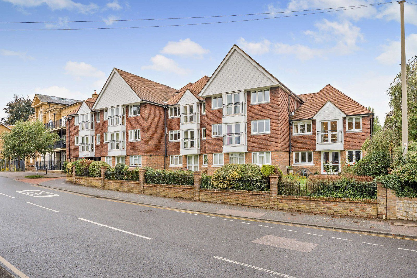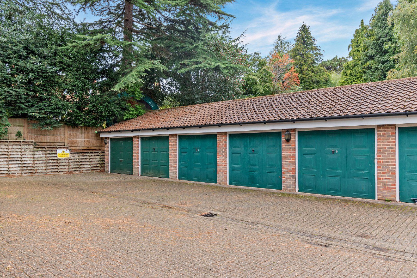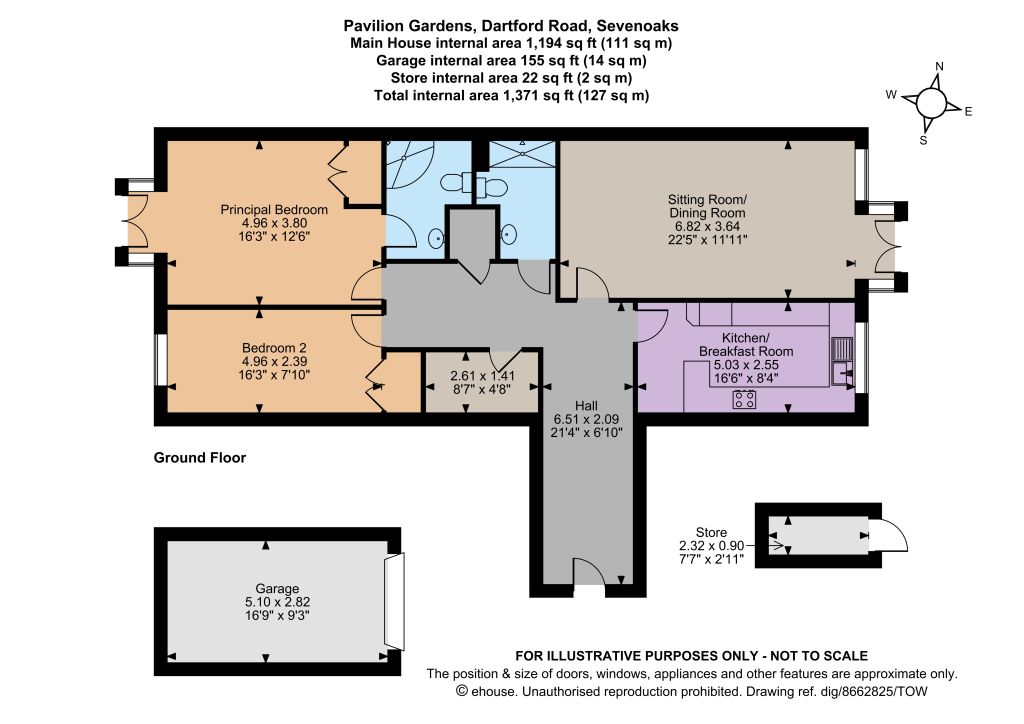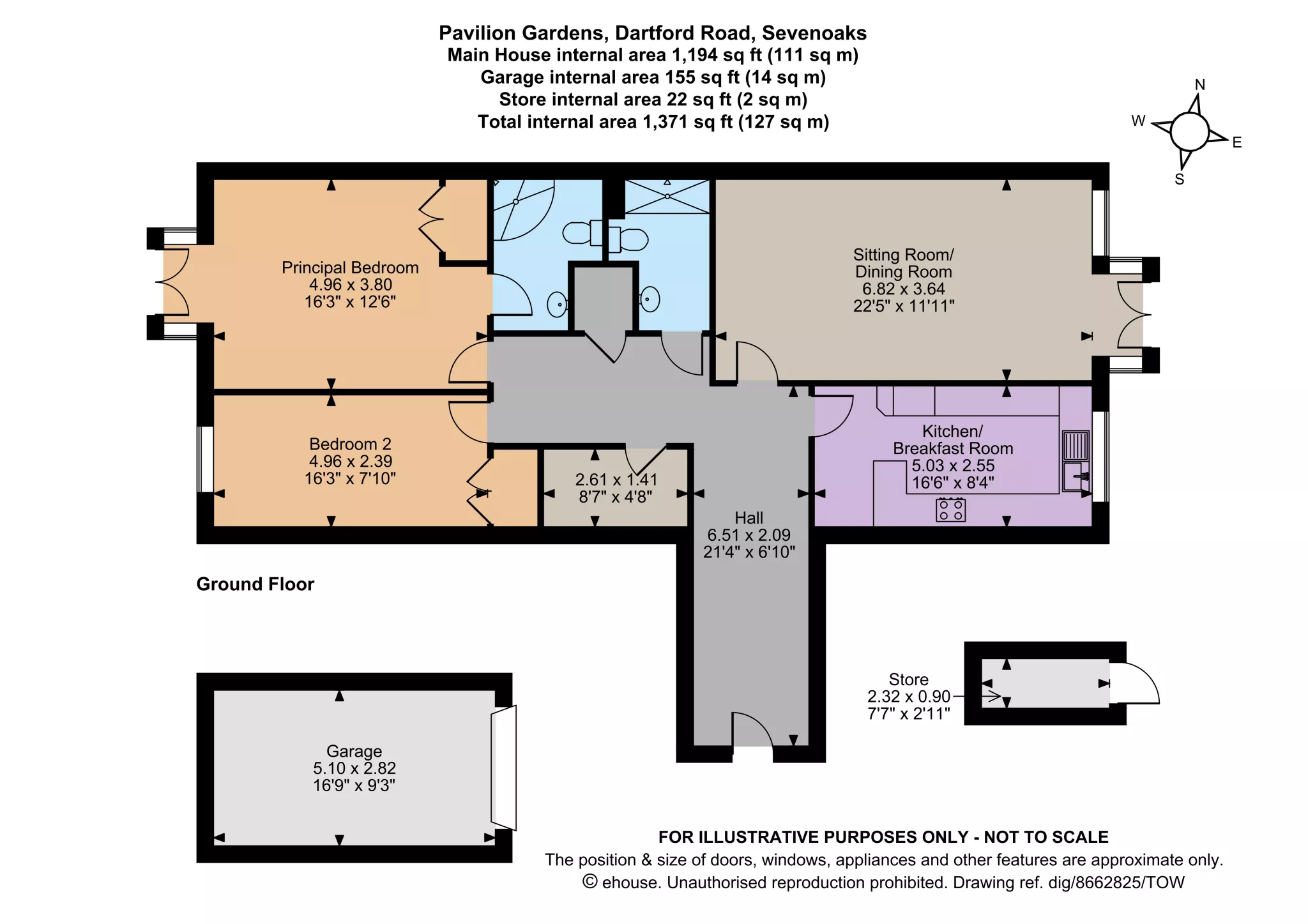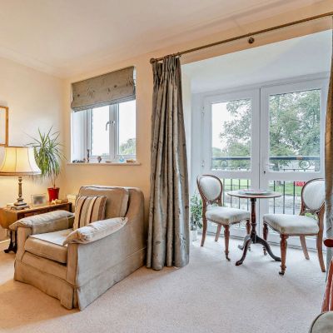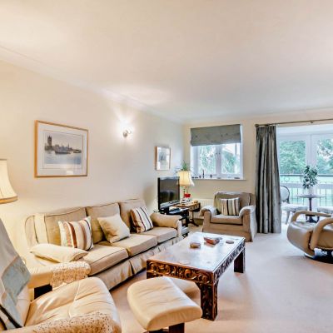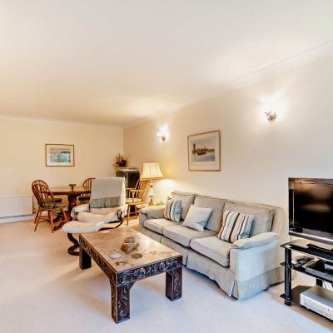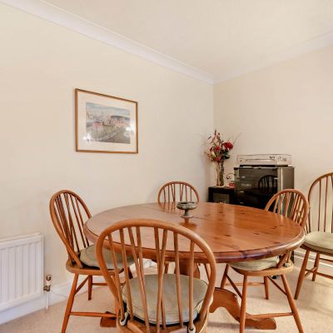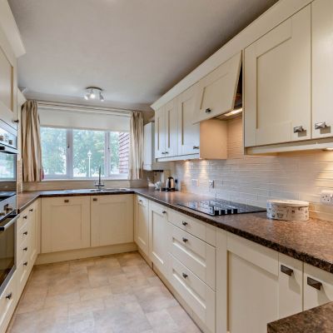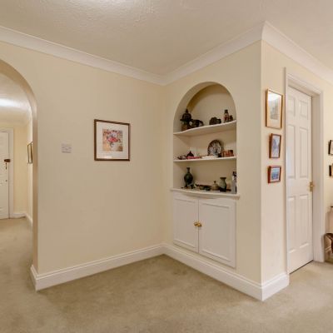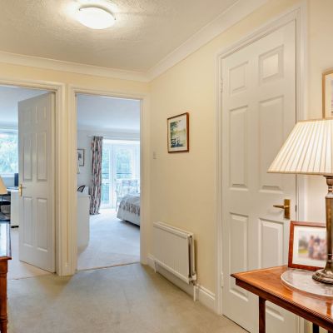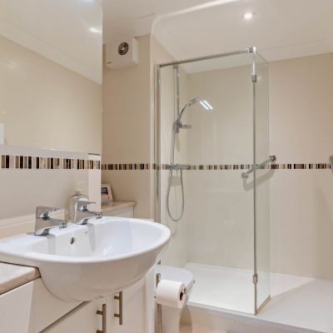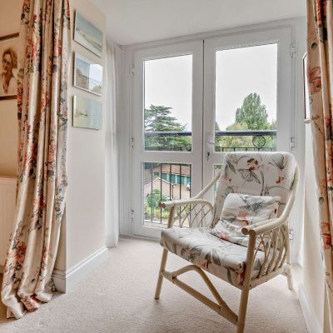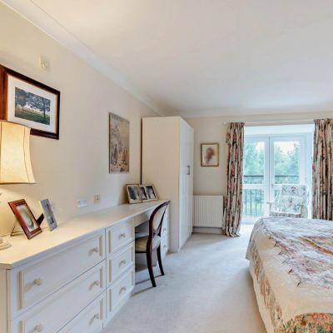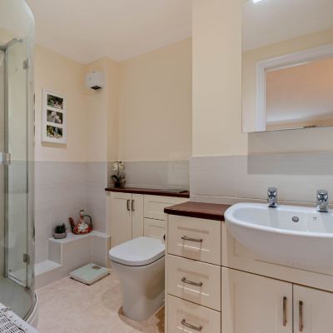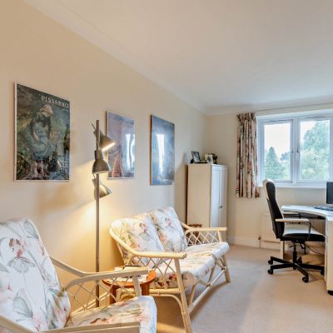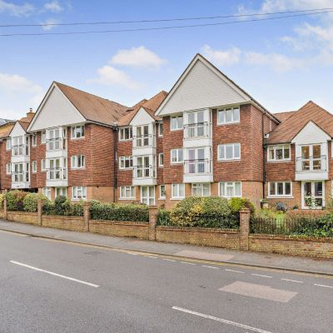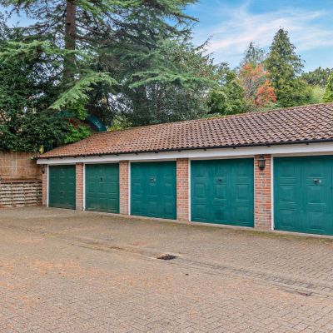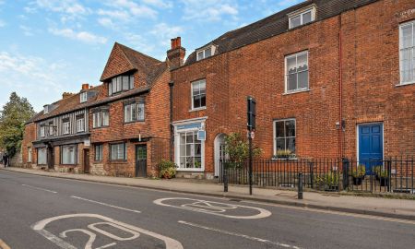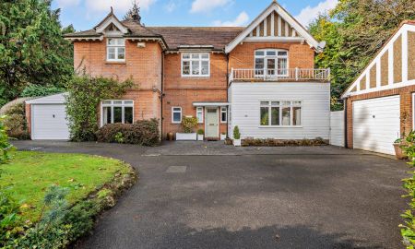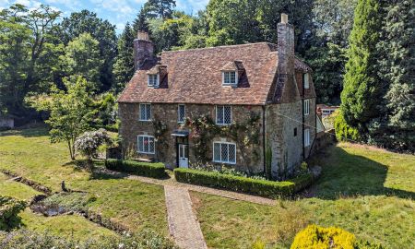Sevenoaks Kent TN13 3SU Dartford Road
- Guide Price
- £750,000
- 2
- 2
- 1
- Share of Freehold
Features at a glance
- Retirement apartment development
- Highly-convenient road overlooking The Vine
- Private Juliet balcony
- Garage
- Communal garden
- Share of Freehold
- First floor apartment
A two bedroom mid-floor apartment with garage located at the heart of the town centre
Pavilion Gardens is a low-rise, part tile-hung development of just 13 exclusive retirement properties arranged over three floors, designed to maximise the views over The Vine gardens and cricket ground. The block of apartments also houses 2 top-floor twin-bed guest bedrooms, each with an ensuite bathroom, available for pre-booking to provide guest accommodation for overnight visitors at a small charge. Apartment 5 is situated on the 1st floor with views from the lounge and kitchen over The Vine, and offers 1,194 sq ft of light-filled accommodation, with quality fixtures and fittings, modern sanitaryware and elegant neutral décor throughout. The accommodation flows from a communal entrance hall with stairs and a lift rising to the upper floors, both with an emergency call system to summon assistance. The apartment opens into a welcoming L-shaped reception hall with a display alcove with useful storage, a cupboard housing a condensing tumble dryer and a fully-tiled shower room, ideal for use as a visitor cloakroom if required. The reception hall also houses a small walk-in store room, suitable for a variety of uses. The accommodation provides a spacious sitting and dining room extending to more than 22ft in length. It features a large bay incorporating French doors to a Juliet balcony overlooking The Vine. The adjacent kitchen/breakfast room provides a range of wall and base units, a breakfast bar, a large expanse of work surface, gloss-tiled splashbacks and modern integrated appliances. The accommodation is completed by two west-facing double bedrooms, providing lovely sunset views. Both benefit from fitted wardrobes and the principal bedroom has a large bay incorporating French doors to a private Juliet balcony and a modern ensuite shower room.
Outside
Having plenty of kerb appeal, the development is approached over a shared block-paved driveway which also houses the communal bin store and which gives access to a resident and visitor parking area with a brick-built garage block. It houses the property’s garage which has an up and over door and power supply. The property also benefits from a separate store at ground floor level. The communal entrance hall has a bespoke secure entry system. The development also provides a well-maintained communal garden, laid mainly to lawn and well-stocked shrub beds and featuring numerous seating areas
Situation
Pavilion Gardens sits in a popular residential area at the heart of Sevenoaks town centre, opposite The Vine town gardens and cricket ground and within easy level walking distance of the High Street and station. The town provides a comprehensive selection of shops, restaurants and supermarkets including Waitrose, together with recreational amenities including a theatre, cinema, library, leisure centre, golf at Knole and Wildernesse, Sevenoaks Tennis Club, the Hollybush Recreation Ground’s tennis courts, bowls, astroturf pitch, café and children's playground, and Knole Park, one of the last remaining mediaeval deer parks. Transportation links are excellent: Sevenoaks mainline station (0.5 mile) offers regular services to regional centres and central London stations, and the A25, A21 and M25 give access to the motorway network, London and the coast.
Directions
TN13 3SU What3words: ///putty.plug.handed - brings you to the driveway
Read more- Floorplan
- Map & Street View

