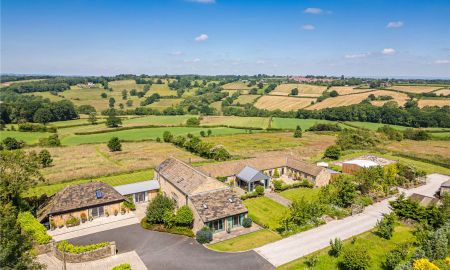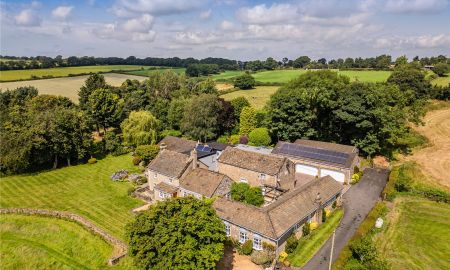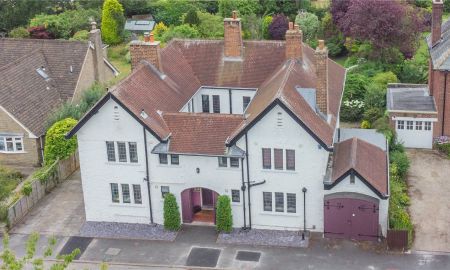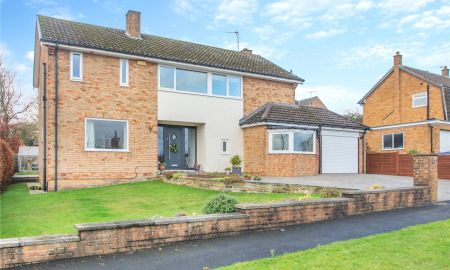Harrogate North Yorkshire HG3 1NU Dawcross Rise, Pannal
- Offers Over
- £2,100,000
- 5
- 3
- 5
Features at a glance
- -Handsome period residence
- -Set within 1.52 acres
- -Landscaped gardens
- -2 bedroom Coach House
- -Tennis court
- -Open countryside views
- -Close to Pannal station
A handsome period residence set in approx. 1.52 acres of manicured grounds
Craigens is a grand period house that has handsome stone elevations and more than 4,842 square feet of beautifully appointed accommodation, including five bedrooms and five reception rooms including a 2 bedroom coach house.
On the ground floor of the house there is a large and welcoming reception hall with a galleried landing above and doors leading to the reception rooms. The largest reception room is the impressive sitting room, with a stunning open fire and comfortable library/snug with built in Clarity Arts units. There is also a useful study, a light and airy garden room and a formal dining room, all of which are well-presented with an elegant finish and neutral décor. The 26ft Clarity Arts kitchen is equipped with plenty of storage in fitted units and includes a central island, black granite worktops and an Aga.
On the first floor the generous principal bedroom has its own dressing room with built-in wardrobes, as well as a large four piece en-suite bathroom. A generous guest bedroom benefits from an en-suite shower room. Each of the further three bedrooms enjoys southerly views over grounds and also benefit from fitted wardrobes. Additionally, the first floor has a family bathroom with a bathtub and a separate shower unit.
A fifth bedroom is available on the second floor with outstanding south facing views over the garden and countryside together with an extensive, boarded out loft space for additional storage.
The detached coach house provides useful additional accommodation, including an open-plan sitting room and a Clarity Arts kitchen, underfloor heating, two double bedrooms and a shower room are on the first floor. It is ideal for guests or family members or could be utilised as a holiday let, teenage space, currently being used for an online business.
Outside
The property is set in a beautifully landscaped ornamental garden, which includes pristine lawns, box hedging, paved and gravel pathways and terracing and a variety of established shrubs, hedgerows and mature specimen trees. The rear garden is private, south-facing and welcomes plenty of sunlight throughout the day. To the front there are further lawns, an orchard and a tennis court. At the entrance, gates open onto a gravel driveway and turning circle, which provides parking space and access to the detached garage.
Situation
The property is set on the edge of the North Yorkshire village of Burn Bridge, close to the sought-after town of Harrogate. The village, along with its neighbour Pannal, has plenty of everyday amenities and facilities, including a village store, a post office and a primary school, while there is also a village pub and Pannal Golf Club on the edge of the village. Pannal has a mainline station, offering services to London via Leeds, while direct rail services to London are available from Harrogate.
The historic and popular spa town boasts a wealth of fine Georgian and Victorian architecture including the famous Betty's tea rooms, excellent shopping, leisure and cultural facilities, cinemas, cafes and restaurants and a number of supermarkets. The property is situated close to the beautiful RHS Harlow Carr gardens. Including a choice of superb schools, including the outstanding-rated Harrogate Grammar School and St. John Fisher Catholic Academy. The area is well connected by road, with the A1(M) just 10 miles away, offering easy access to the north and south. Also Leeds Bradford International Airport is approximate 11 miles for travel further afield.
Directions
From Strutt & Parkers Harrogate office, turn left on Victoria Avenue and then right onto Station Parade. At the traffic lights, turn right onto York Place and then at the roundabout, take the second exit onto Otley Road. After half a mile, turn left onto Pannal Ash Road and after a further half a mile, at the roundabout, take the second exit onto Yew Tree Lane. After a mile, at the roundabout, take the second exit onto Burn Bridge Road and at the following roundabout, take the second exit onto Hill Foot Lane. Turn right onto Dawcross Rise and the entrance to the property will be on the left-hand side.
Read more- Map & Street View











































