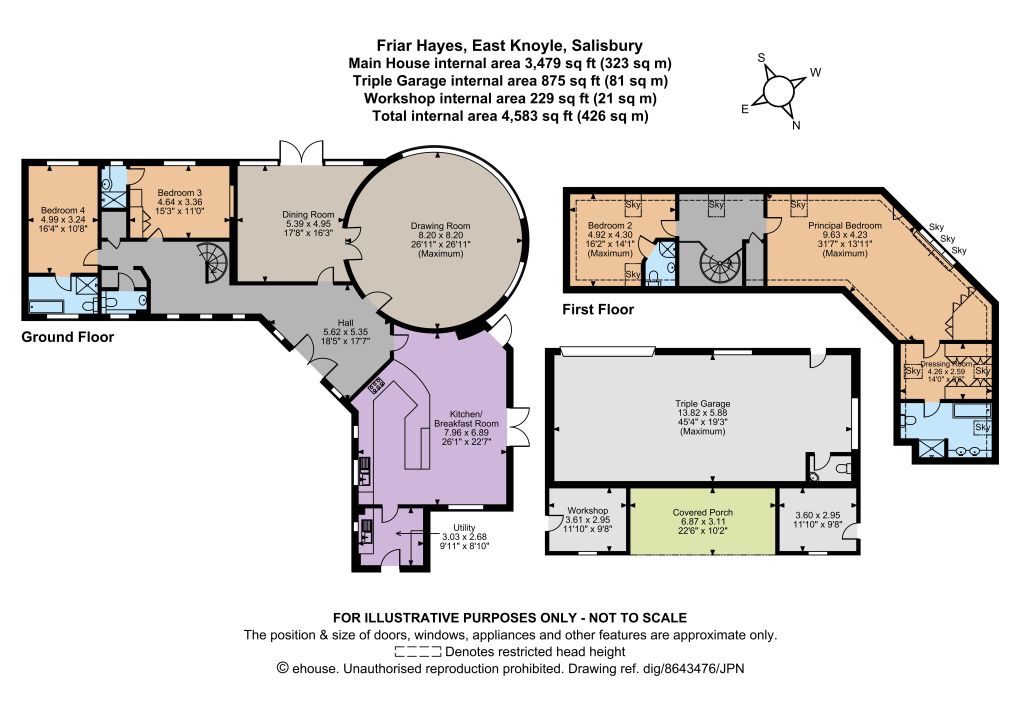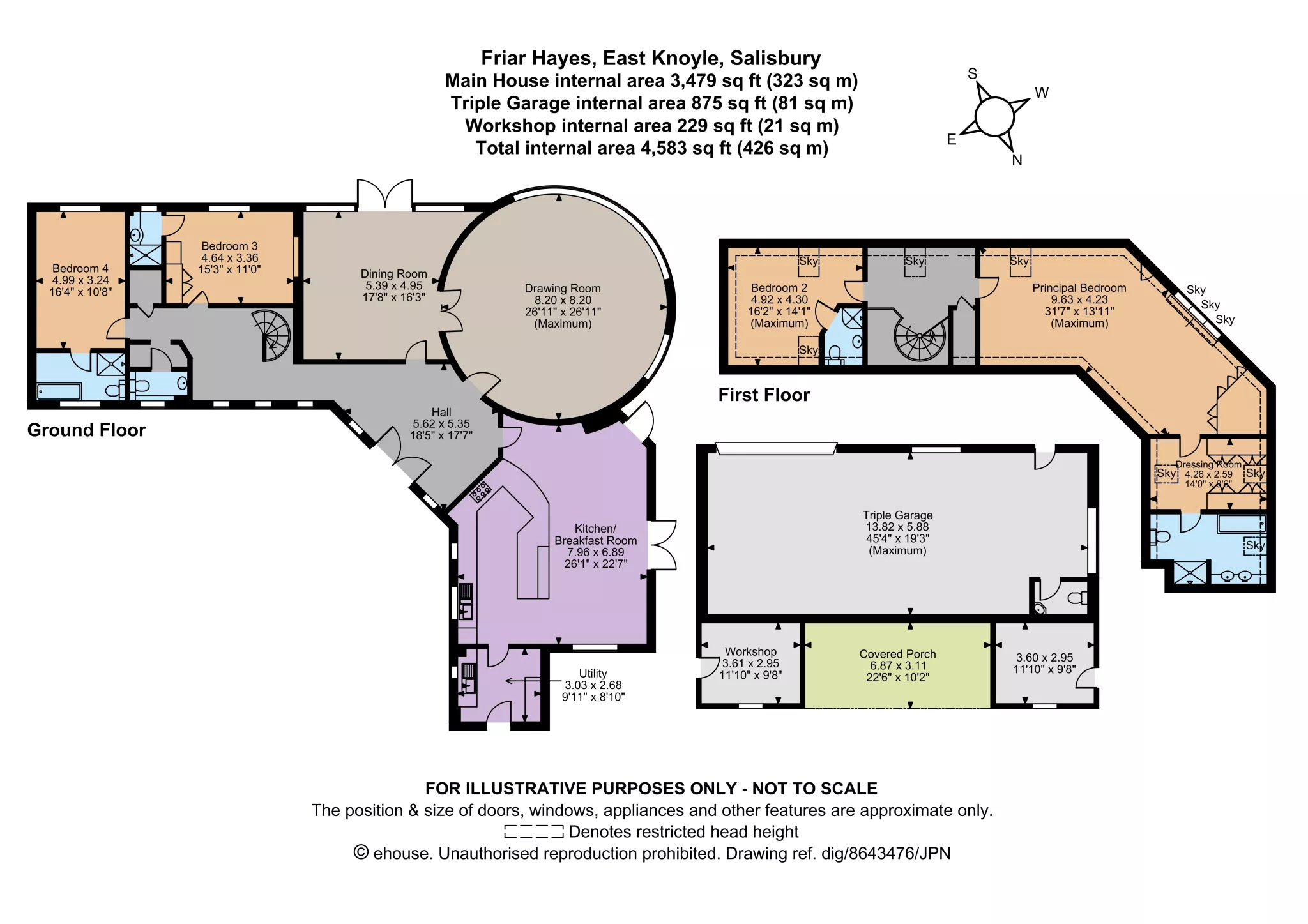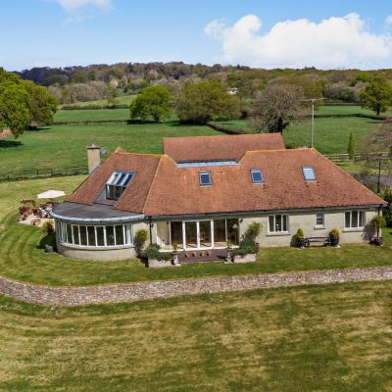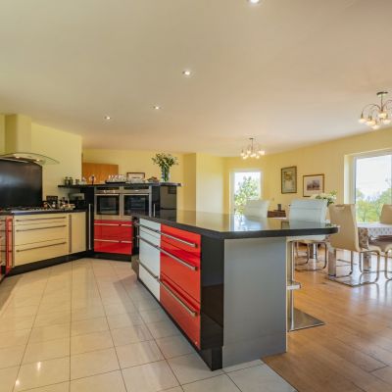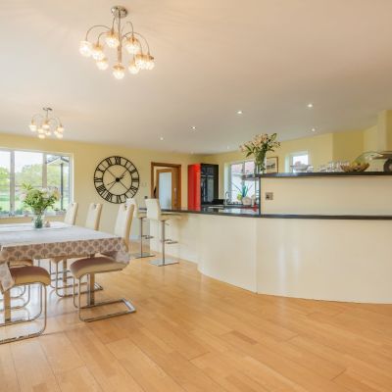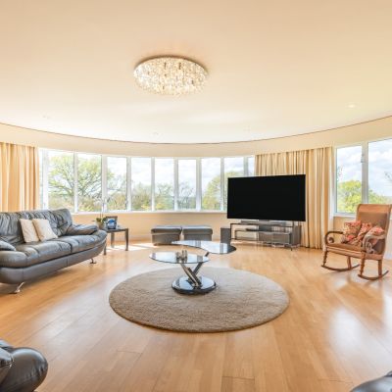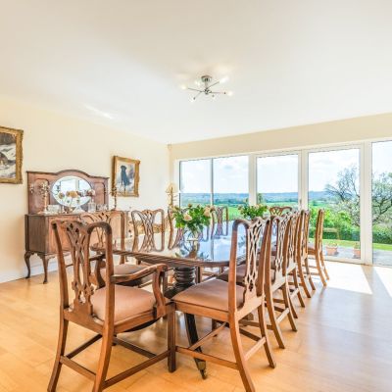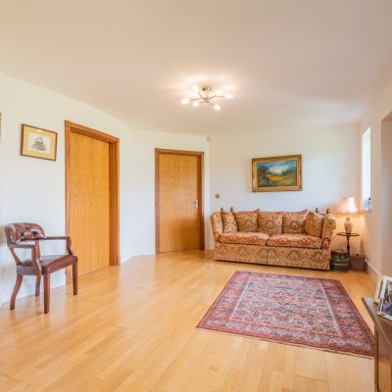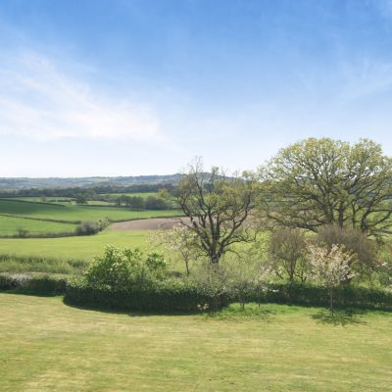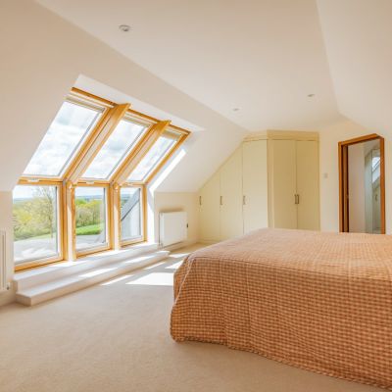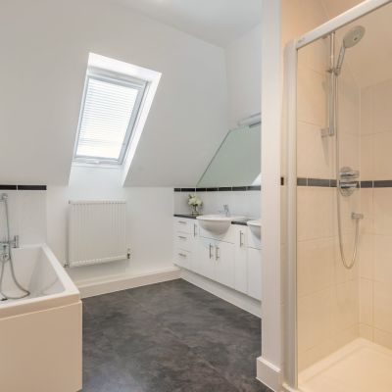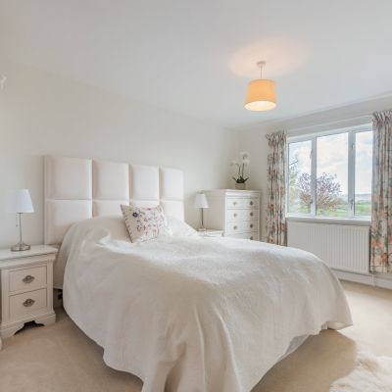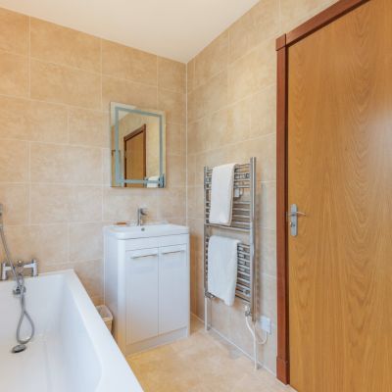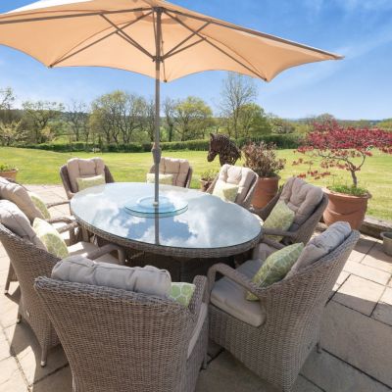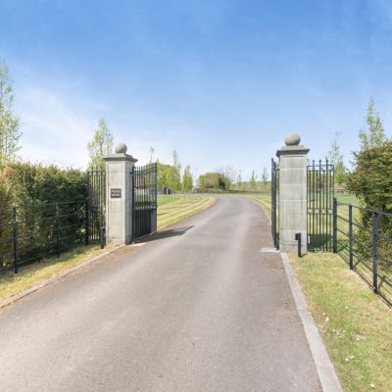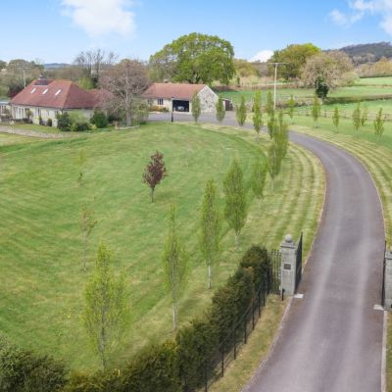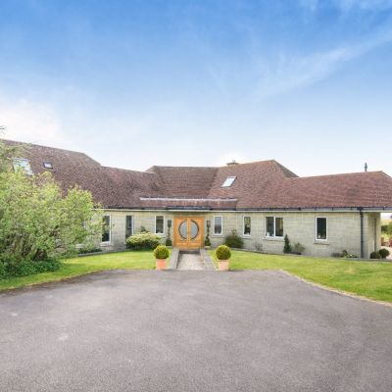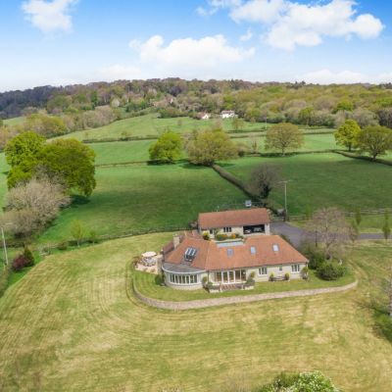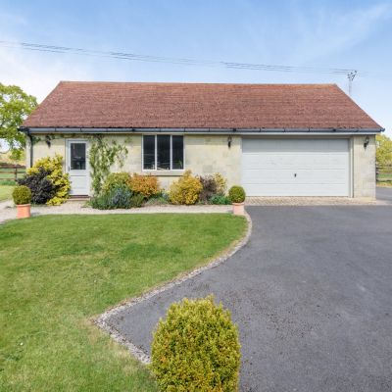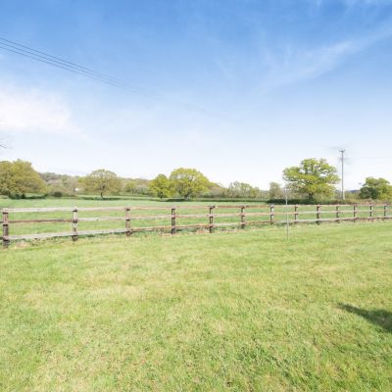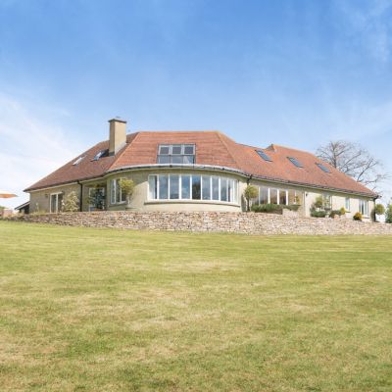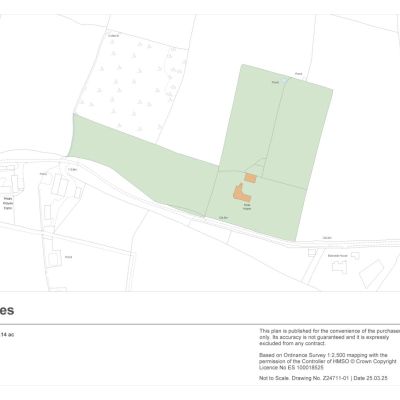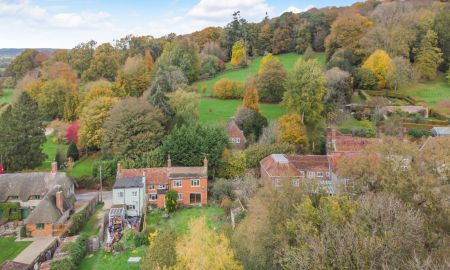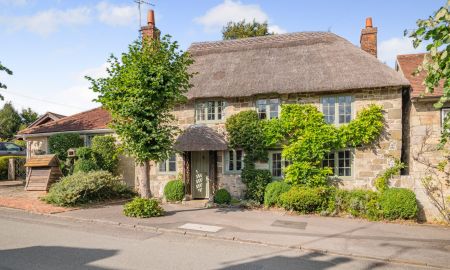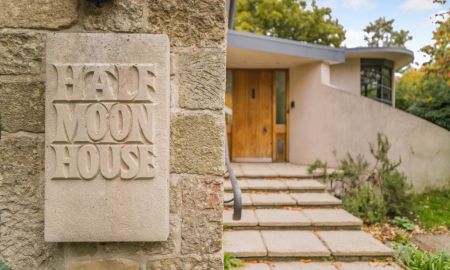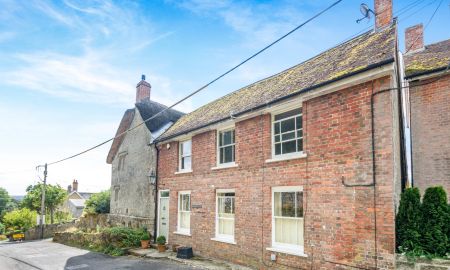Salisbury Wiltshire SP3 6AU East Knoyle
- Guide Price
- £1,700,000
- 4
- 4
- 3
- Freehold
- E Council Band
Features at a glance
- Fabulous far reaching views
- Exceptionally light accommodation
- Wonderful circular drawing room
- Large kitchen/breakfast room
- Principal bedroom with dressing room and ensuite
- 3 Further bedrooms with ensuites
- Utility and cloakroom
- Triple garage, workshop and store
- Established gardens and paddocks
- About 9 acres
A wonderful contemporary country house set within 9 acres with picturesque far reaching views
Friar Hayes offers nearly 3,500 sq ft of attractive living space across two light-filled floors, seamlessly blending indoor and outdoor living.
The accommodation flows from a spacious reception hall, where double doors with glass panes flood the space with natural light. When fully closed, the panes form a circle, echoing the elegant curves found throughout the property. The circular drawing room, over 26 feet in diameter, offers panoramic views through its windows and connects to the adjacent dining room via double doors. The dining room provides ample space for family gatherings and entertaining, with patio doors opening onto a south-facing terrace. On the opposite side, the kitchen/breakfast room features bold curves and bespoke units in red, white, and black. It includes two ovens, a large gas hob, and a range of integrated appliances. The breakfast area is versatile, offering space for both dining and a study desk, with doors leading out to the main terrace. A further door leads from the kitchen into the utility room, which in turn opens to a covered porch. Also on the ground floor are two double bedrooms, both with en suite facilities, and a cloakroom.
A bespoke staircase rises to the first floor, where there are two further bedrooms. The principal suite features clean architectural lines and skylight windows that open onto a sheltered wooden deck, offering south-west facing views. The bedroom provides space for a seating area, built-in wardrobes, and a dressing room with mirrored wardrobes, leading through to an en suite bathroom with a separate bath and walkin shower. The second bedroom on this floor is a generously sized double, also with an en suite shower room.
This property has 9.14 acres of land.
Outside
The property features a gated, tree-lined driveway that curves gracefully before opening into a space between the main house and the triple garage. The garage includes a covered porch, a workshop and store at the rear, as well as a cloakroom. To the south, the house is framed by a level lawn, separated from the extended garden by a low stone ha-ha. Beyond, sweeping lawns are interspersed with both young and mature trees, enclosed by hedges. A spacious terrace provides the perfect setting for al fresco dining and entertaining, offering idyllic views over the adjacent field and beyond. For those with an equine or livestock interest, there are 3 paddocks which provide excellent grazing.
Situation
The pretty village of East Knoyle is located 18 miles west of Salisbury, in the heart of the stunning Cranbourne Chase Area of Outstanding Natural Beauty. The village has several amenities, including a village hall and a shop/post office. Nearby Hindon also offers a store, two pubs, a doctor’s surgery and a primary school. Whilst charming Tisbury has a good range of independent shops, pubs and cafes. Shaftesbury and Warminster are six and nine miles away respectively, offering further shopping and leisure facilities. Historic Salisbury is also within easy reach. The closest railway station is at Tisbury, six miles away, which offers direct services to London Waterloo, taking just less than two hours.
Airports can be found at Bristol, Bournemouth and Southampton.
The A303 is also close at hand, giving access to London and the West Country.
Read more- Floorplan
- Virtual Viewing
- Map & Street View

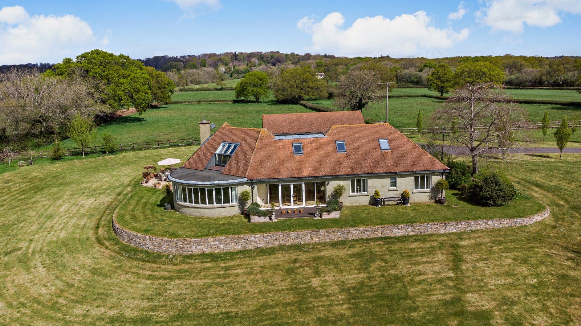
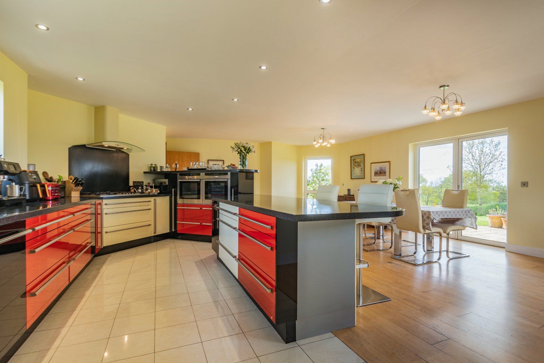
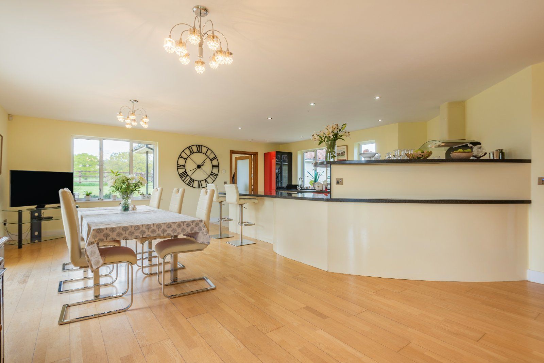
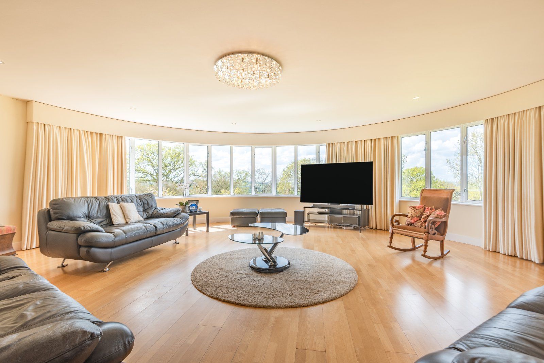
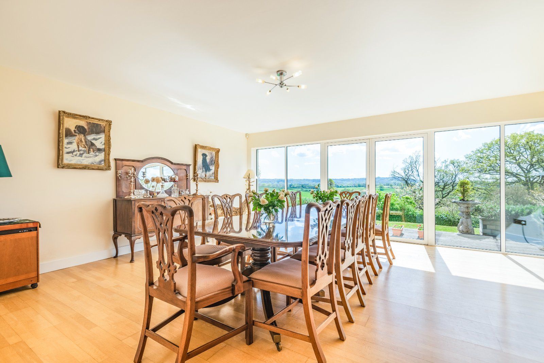
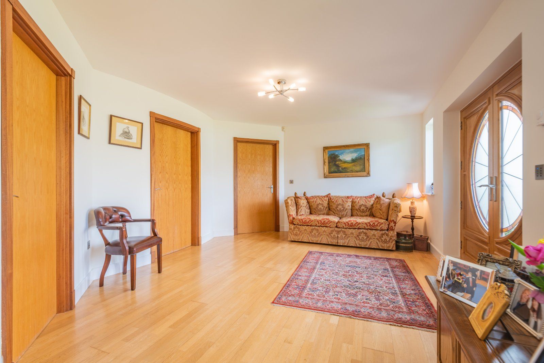
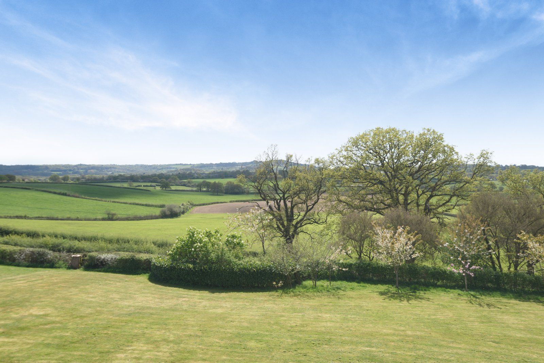
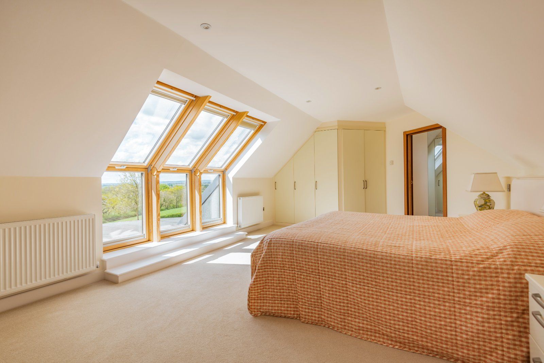
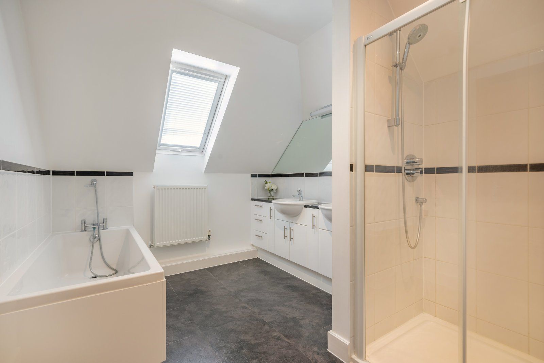
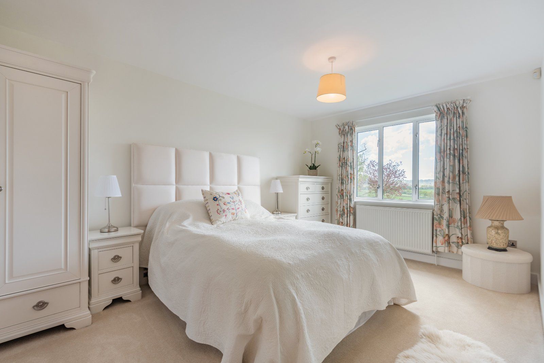
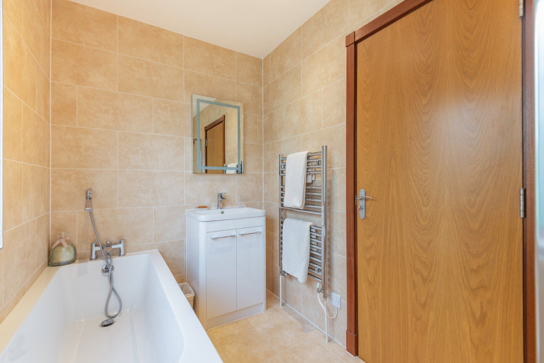
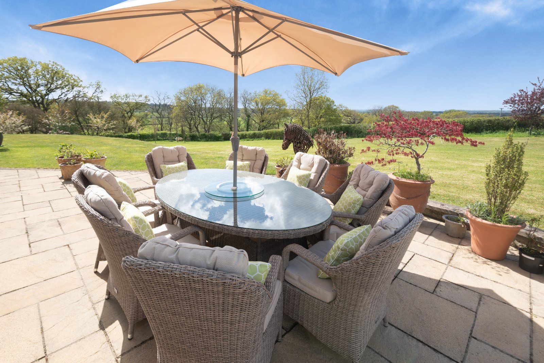
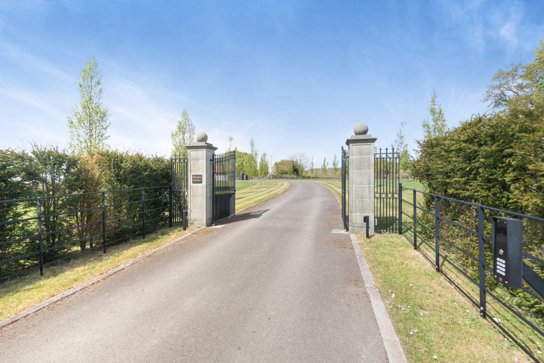
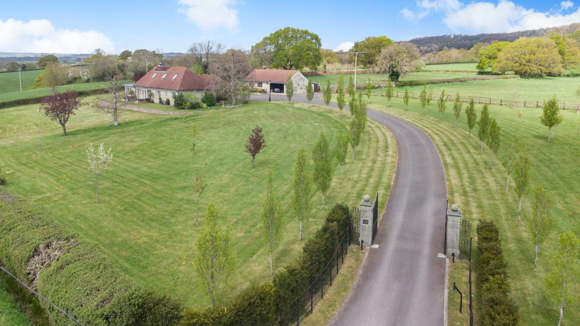
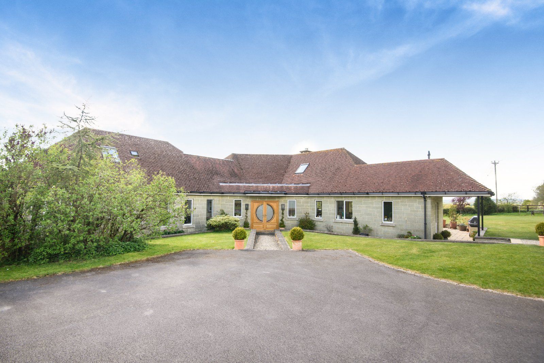
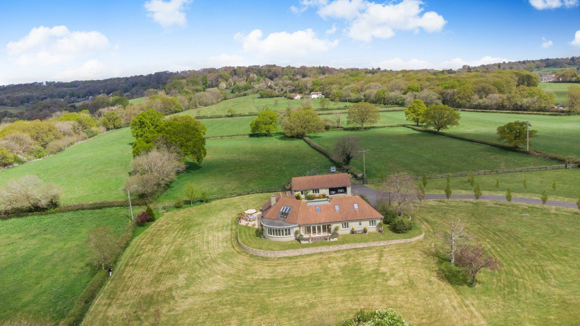
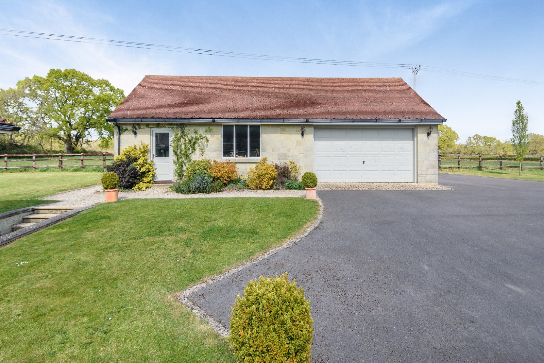
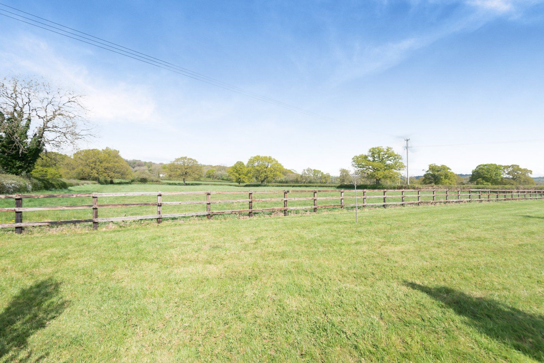
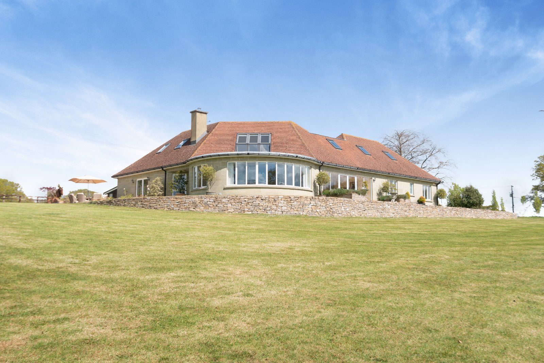
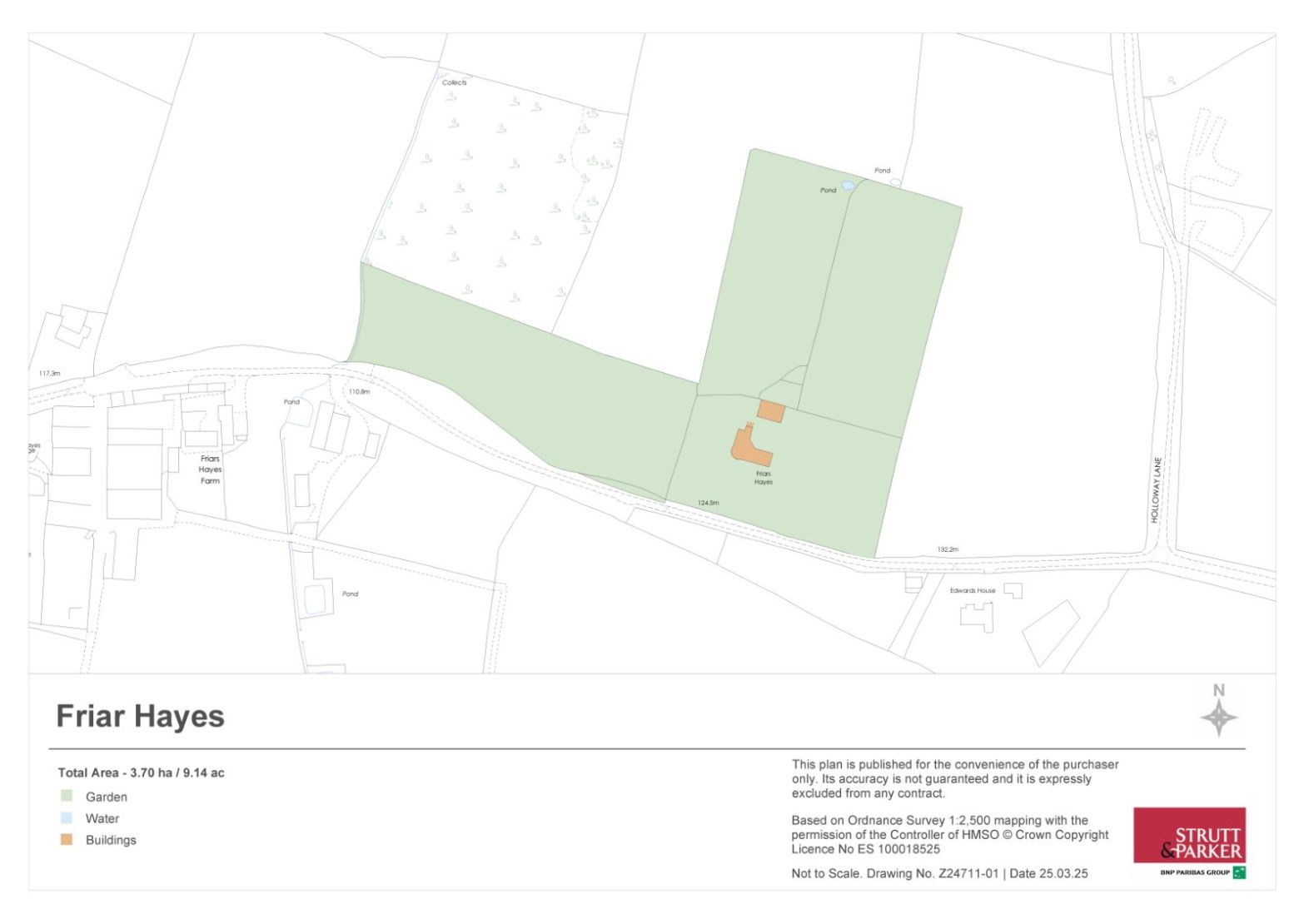
![Nick Ingle [resized]](https://2391de4ba78ae59a71f3-fe3f5161196526a8a7b5af72d4961ee5.ssl.cf3.rackcdn.com/cache/thumbnails/nick-ingle-resized-301e330c184d5dd08b41581a324d3973.jpg)
