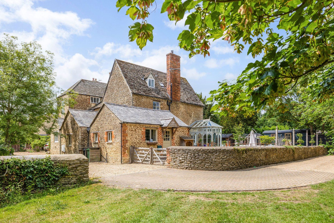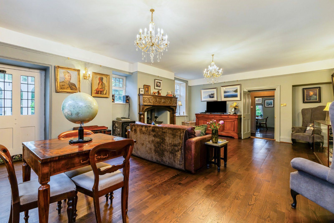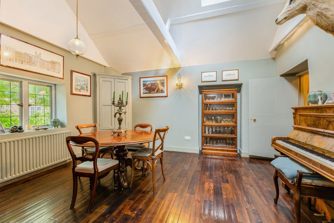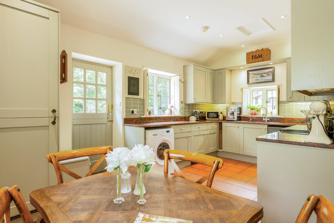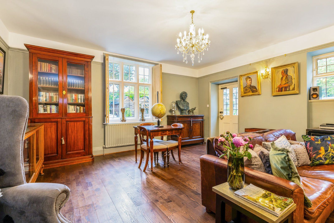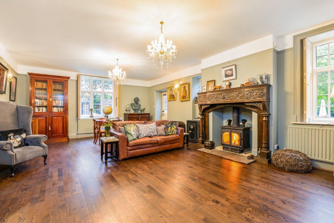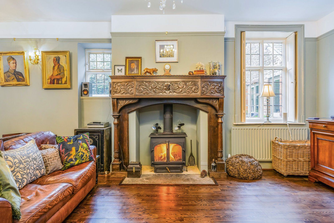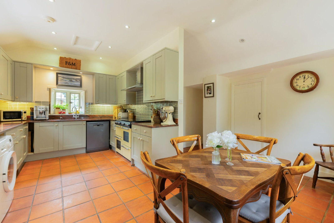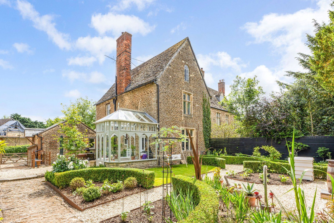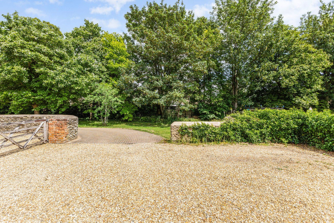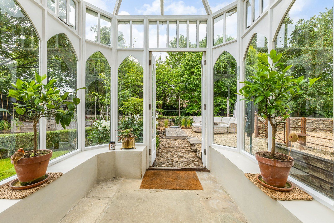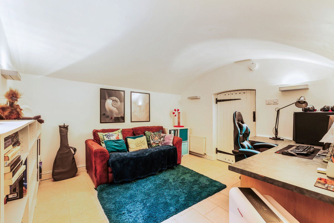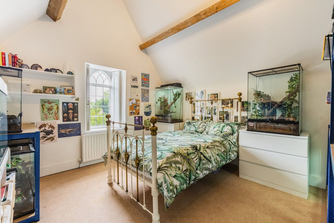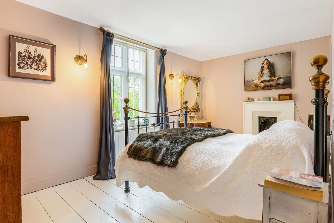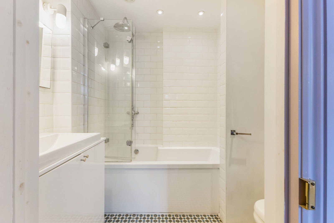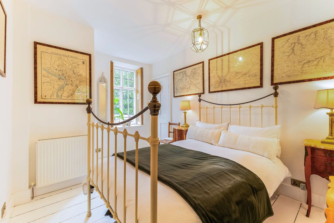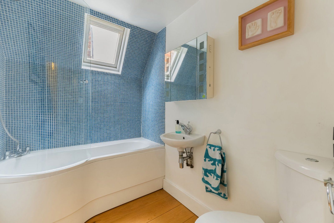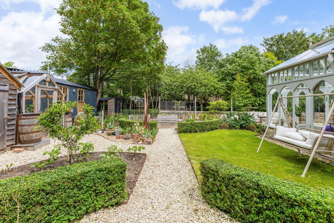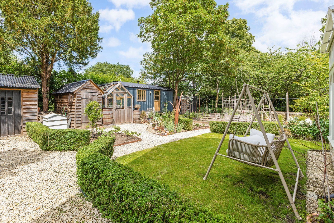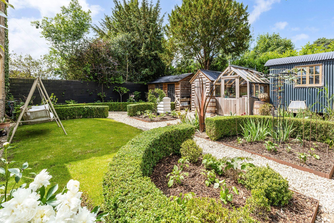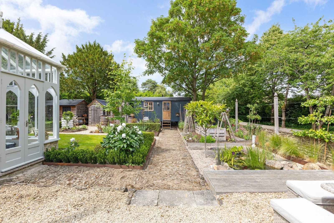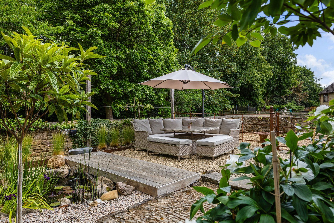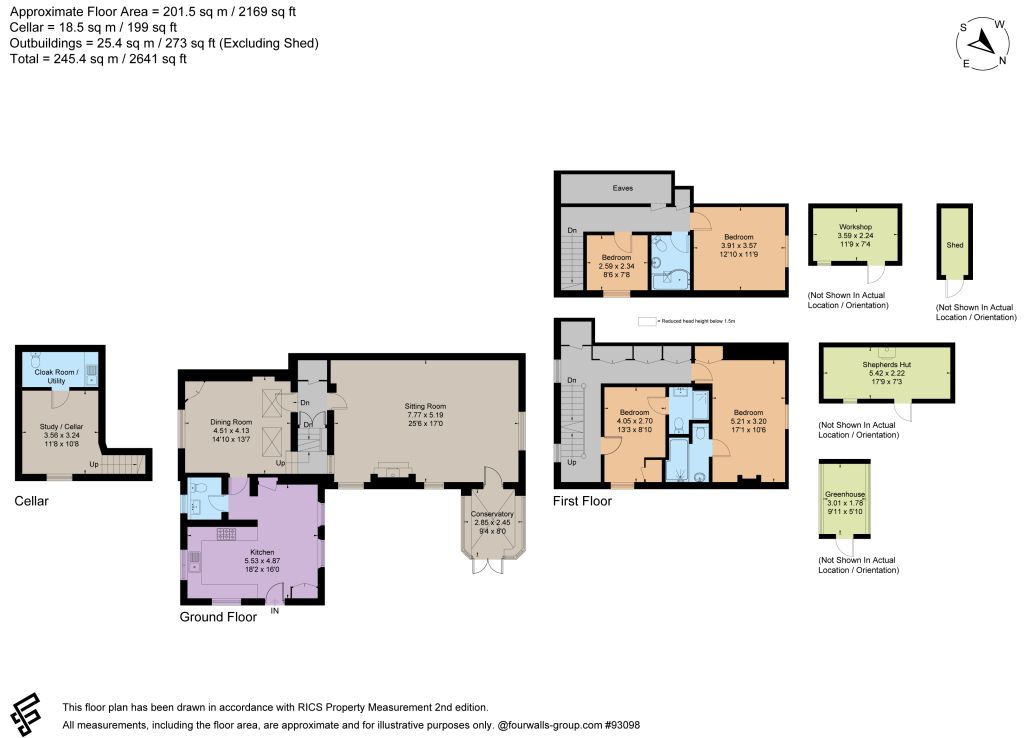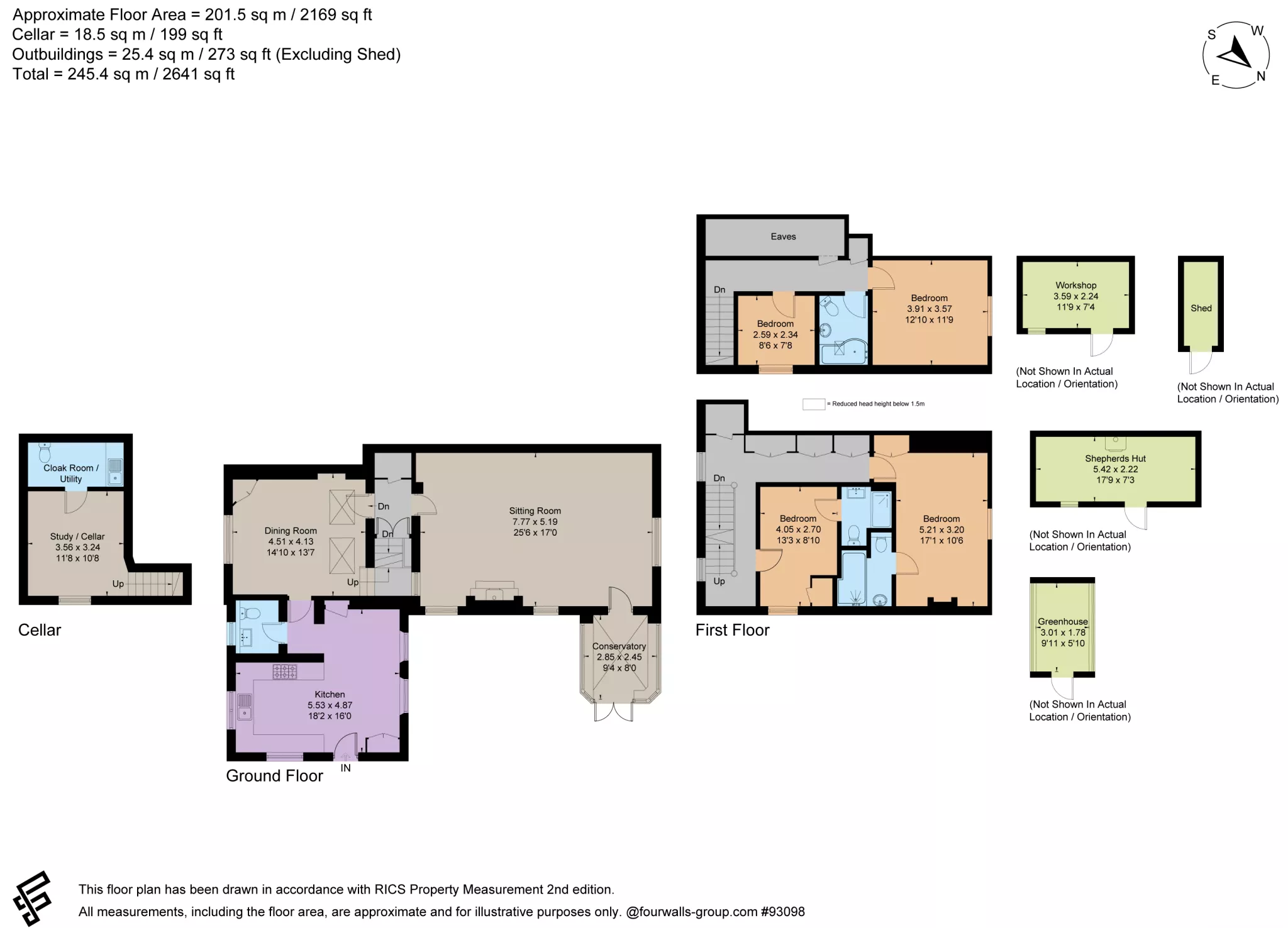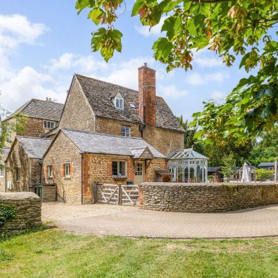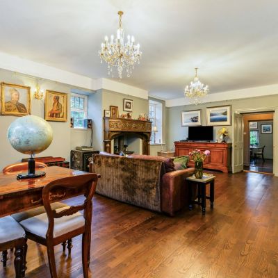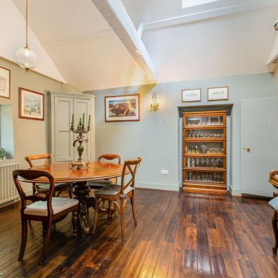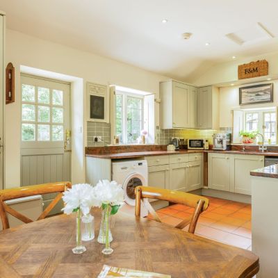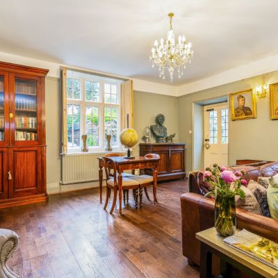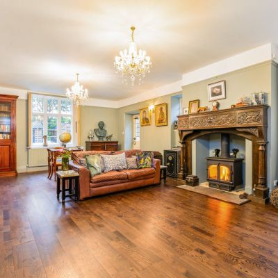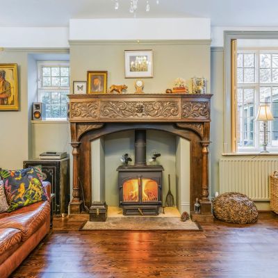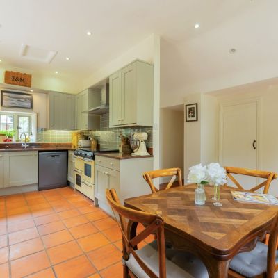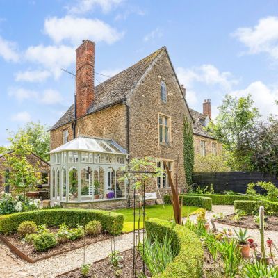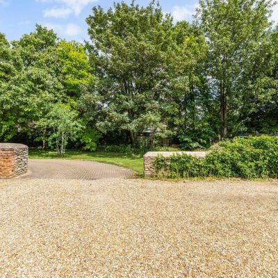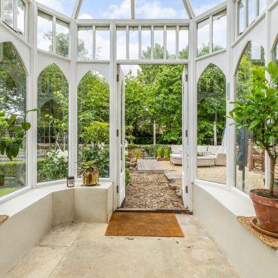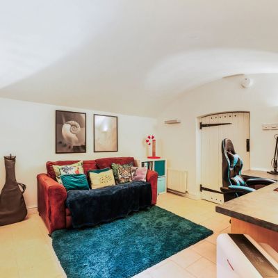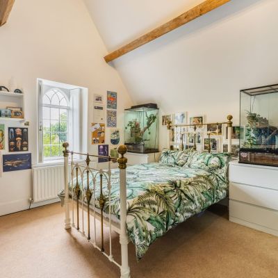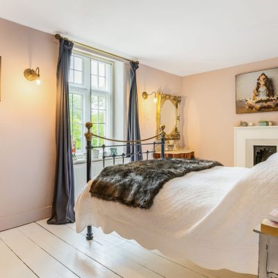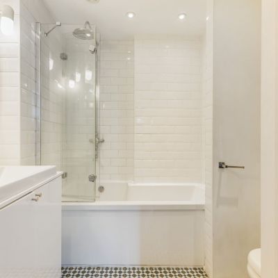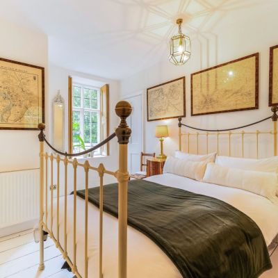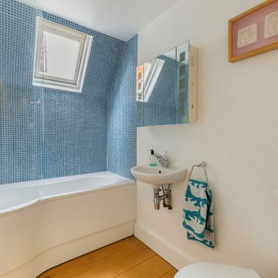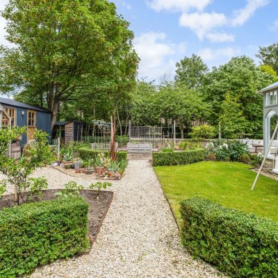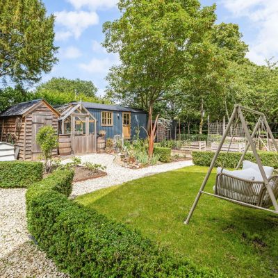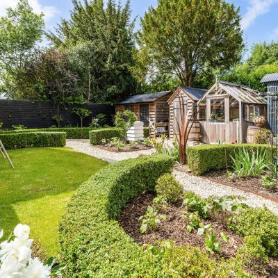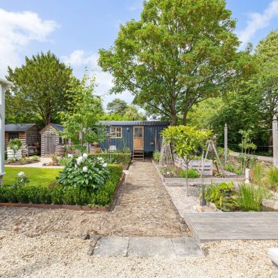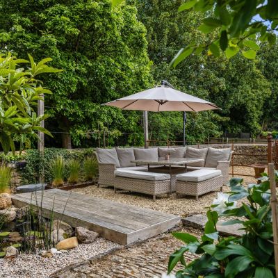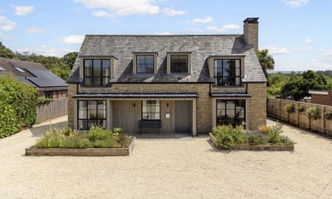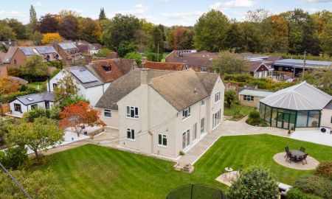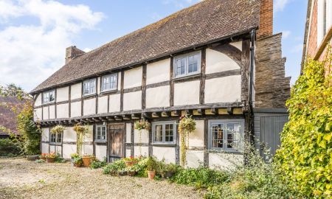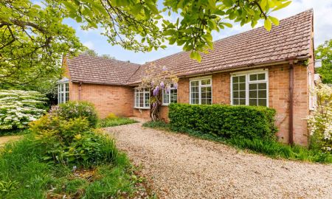Abingdon Oxfordshire OX13 5AH Faringdon Road, Kingston Bagpuize
- Guide Price
- £850,000
- 4
- 3
- 2
- Freehold
Features at a glance
- Stunning 17th-century Grade II listed Jacobean house
- Set in beautifully designed gardens
- Open plan kitchen/breakfast room
- Formal dining room
- Large sitting room with wood burning stove
- Four bedrooms including two en suite bathrooms
A stunning Grade II-listed, 17th-century Jacobean house set within professionally designed gardens, with four floors of versatile and characterful accommodation, in the heart of Kingston Bagpuize.
2 The Stone House dates from the early 1600s and was originally a coaching inn known as The Old George. The attractive limestone elevations are set under a stone slate roof, and internally there are a number of preserved character features. This property offers large welcoming rooms with high ceilings throughout including a 25’ sitting room with original windows, shutters and wood burning stove.
This semi-detached house has been updated to a high standard and decorated in an elegant, timeless style complemented by soft heritage shades. The accommodation is arranged to have good flow and the best possible use of space. The house is entered onto the open plan kitchen and breakfast room, which has plenty of storage and a cloakroom. There is also a separate formal dining room and a large sitting room with wood-burning stove, leading to a light-filled conservatory. A useful full height cellar with window and underfloor heating plus utility room provides a handy home working space. Upstairs there are two en suite double bedrooms on the first floor and a further double bedroom, good sized single bedroom and a shared bathroom on the second floor, with both of the landings having ample built-in storage.
Outside
The house is tucked away close to the centre of the village behind high hedges, with a driveway sweeping through the gardens to a large gravel parking area adjoining the house. The professionally designed gardens are partly walled and beautifully landscaped, featuring parterre-style box hedging, espaliered fruit trees, verdant flowerbeds, a kitchen garden with raised planters and parcels of lawn. There are a number of areas for garden furniture and a selection of outbuildings including a workshop, potting shed and greenhouse. The current owners utilise a shepherds hut as a home office. The greenhouse and shepherds hut are available by separate negotiation.
Situation
The property is set on the southerly edge of Kingston Bagpuize, a large village six miles west of Abingdon and nine miles south of Witney, with amenities including three convenience stores within walking distance, a primary school, vibrant pub, barbers and private nursery school. The area offers wonderful walking, riding and cycling opportunities, with a more extensive network of footpaths and bridleways found in the nearby North Wessex Downs AONB, including along The Ridgeway National Trail. Extensive shopping and services can be found in Oxford, Witney and Swindon, all accessible via regular bus service. There is an excellent choice of highly regarded schools in the area, including St Helen and St Katherine, Radley College and Abingdon School.
Directions
From Strutt & Parker’s Oxford office turn left onto Banbury Road (A4165) and at the roundabout take the first exit onto the A40. At the Wolvercote Roundabout take the fourth exit onto the A44 and at the Peartree Roundabout take the first exit onto the A34. Continue south for 2.6 miles and at the Botley Interchange take the third exit onto the A420. Follow the A420 eight miles and at the roundabout take the first exit left signposted Kingston Bagpuize. Proceed into the village and take the second exit at the roundabout onto Faringdon Road. The property will be seen on the left-hand side after Rimes Close. OX13 5AH ///remembers.easygoing.fingertip
Read more- Floorplan
- Virtual Viewing
- Map & Street View

