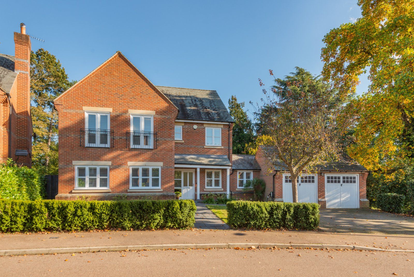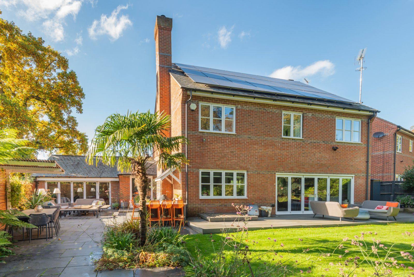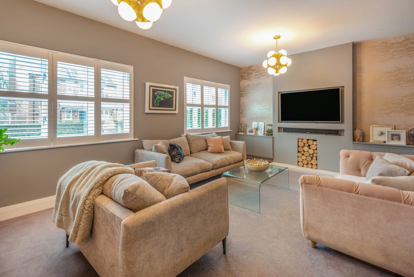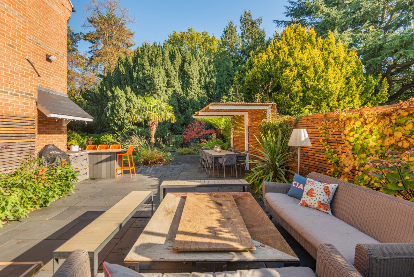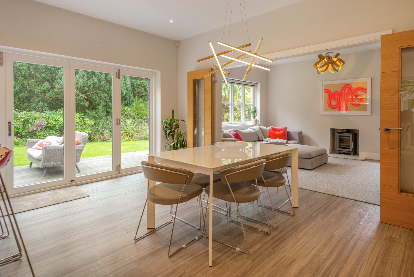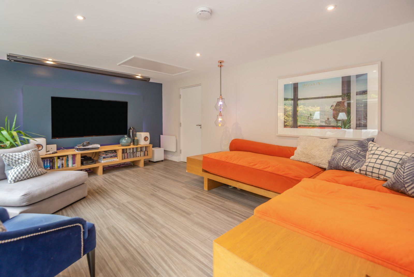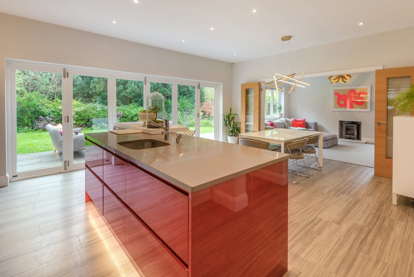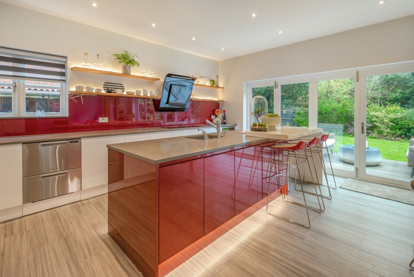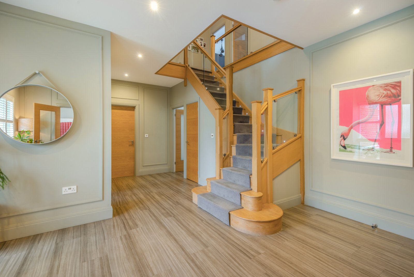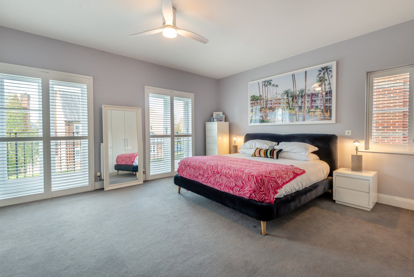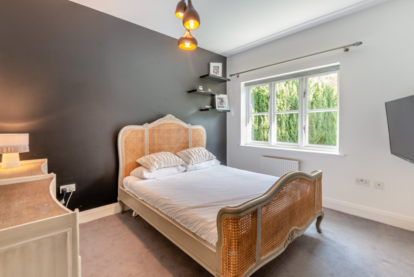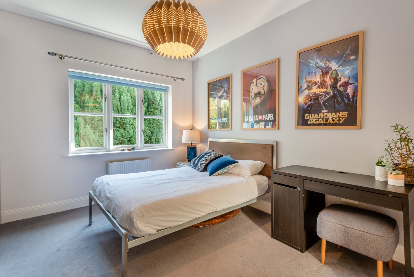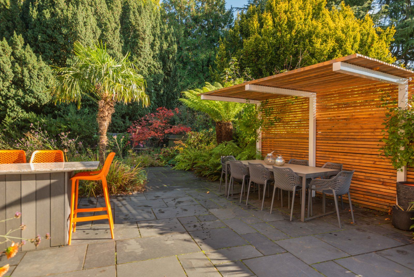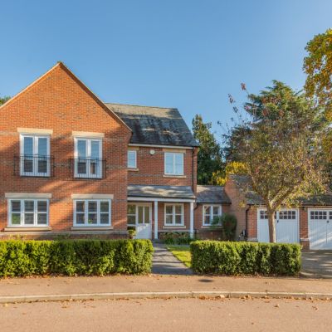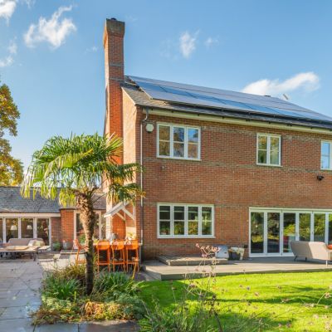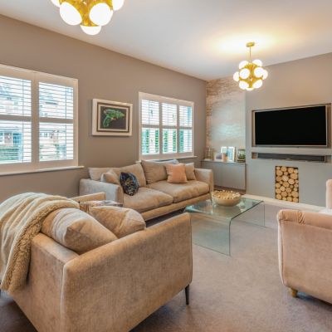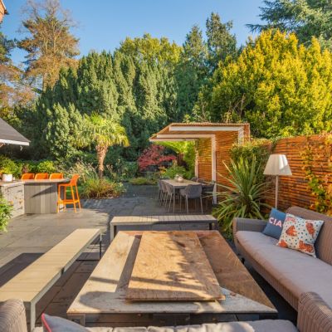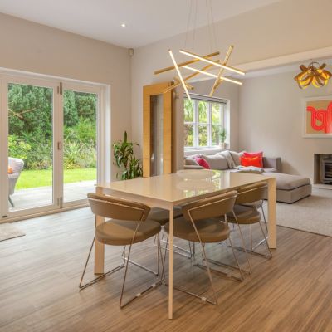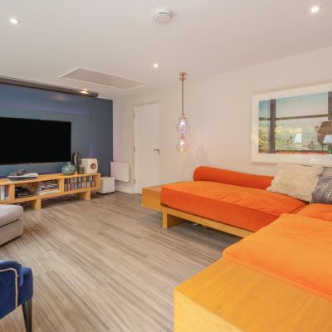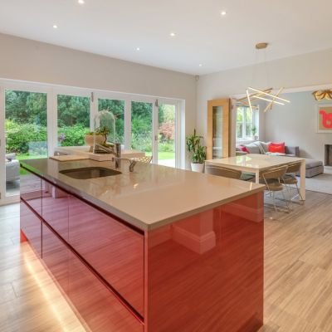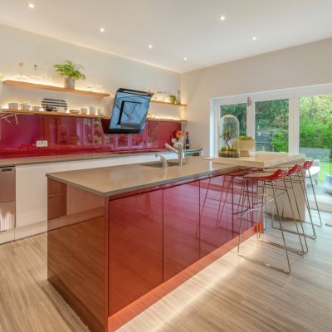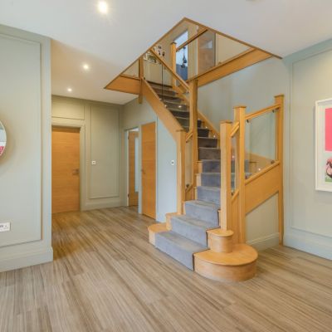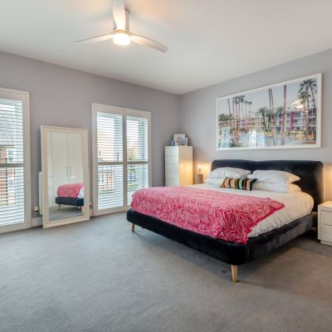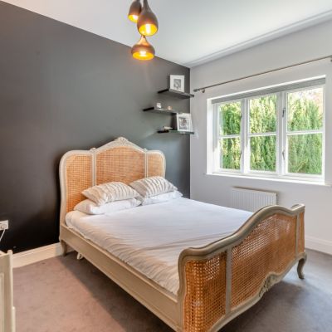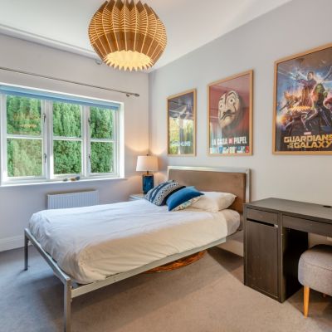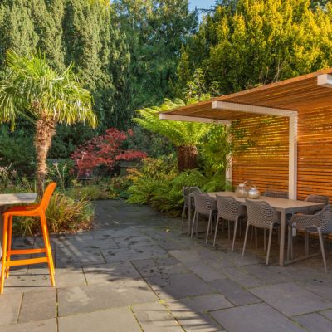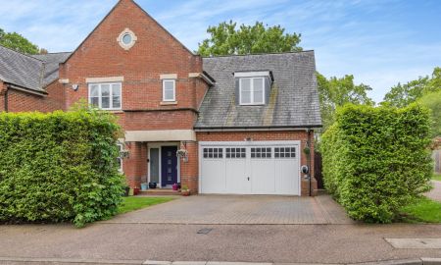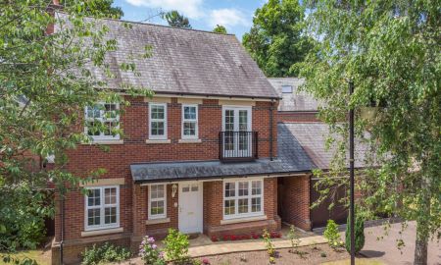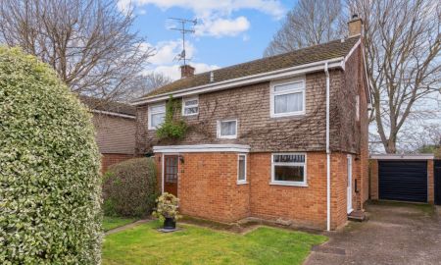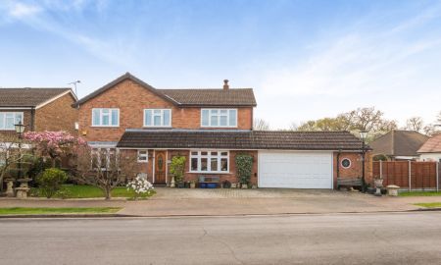St. Albans Hertfordshire AL2 Farm Crescent,
- Guide Price
- £1,400,000
- 5
- 3
- G Council Band
Features at a glance
- RECEPTION HALL
- DRAWING ROOM
- SITTING ROOM
- FAMILY ROOM
- OFFICE
- KITCHEN
- BREAKFAST ROOM
- UTILITY
- CLOAKROOM
- PRINCIPAL BEDROOM WITH EN SUITE BATHROOM
- 4 FURTHER BEDROOMS (1 EN SUITE)
- FAMILY BATHROOM
- GARAGE STORAGE
- GARDEN
In a prestigious residential crescent, a handsome contemporary home with well-designed gardens.
With red-brick elevations and attractive architecture, Number 21 Farm Crescent offers 2556 sq ft of well-proportioned, light and airy accommodation with a versatility ideally-suited to modern lifestyles. The beautiful wooden flooring, which greets on entering the spacious reception hall, extends across the ground floor rooms providing modern practicality and unified cohesion. Three reception areas comprise an elegant sitting room, a family room with a wall of bi-folds connecting to the garden terrace, and a relaxed drawing room centred around a fireplace. Fitted with sleek cabinetry in white and vibrant red-tones, the kitchen features stone work surfaces, integrated appliances and an island unit which forms a subtle divide to the dining zone. A seamless transition to the outside is offered by a length of glazed bi-folding doors extending the inside to the al fresco setting. Completing the lower level rooms are a home-office, with distracting view of the garden, a utility for hiding away domestic appliances and a cloakroom facility.
A galleried landing gives access to five first floor rooms and a stylishly-appointed family bathroom. The principal bedroom offers a luxurious retreat with two Juliette balconies and a smart en suite bathroom. One other bedroom has access to modern en suite facilities and a further room currently presents as a study.
Outside
Low level evergreen hedging fronts the pavements, with a length of shrubs to the side boundary and a pedestrian pathway which leads to the sheltered entrance. With a wooded backdrop, the rear garden offers an outdoor sanctuary with an area of lawn framed by beds filled with colourful, fragrant and architectural shrubs and perennial plants. A decked platform just outside the kitchen provides opportunities for al fresco dining and relaxation. Paved terracing to the side has direct access from the family room offering an alternative spot to relax whilst enjoying the sunny, south-easterly aspect, whilst a slatted timber structure creates a modern-take on a pergola providing a patio area under dappled shade.
Situation
The property is located in a popular and convenient location on the outskirts of St Albans and is well-served with outstanding communication links by both road and rail. There is excellent access to central London and the city by trains from either St Albans via St Pancras International to the City (19 mins) Gatwick and beyond, or Potters Bar via Kings Cross. As well as extensive local amenities St Albans City Centre with its wealth of amenities including shopping, leisure activities and excellent state and public schools is close at hand.
Read more- Virtual Viewing
- Map & Street View

