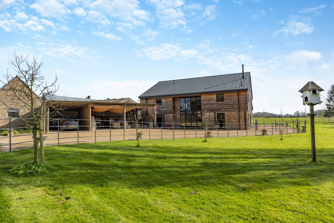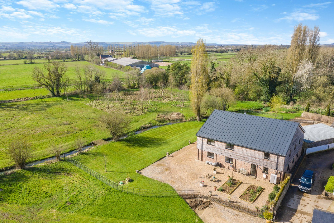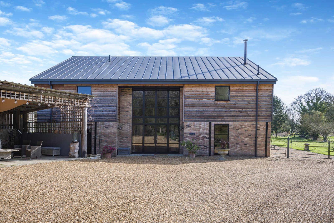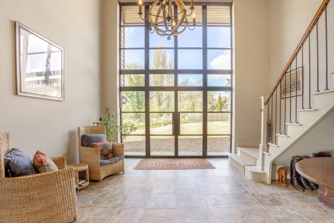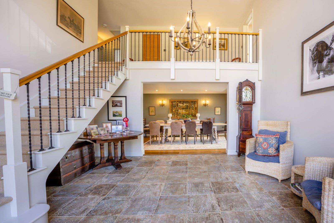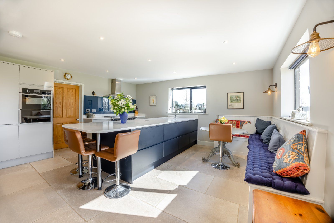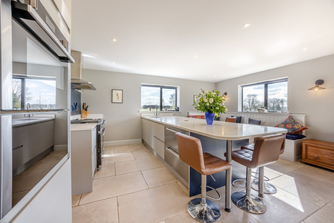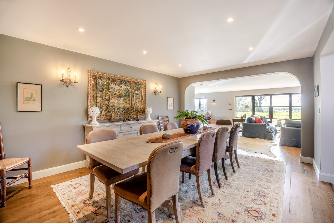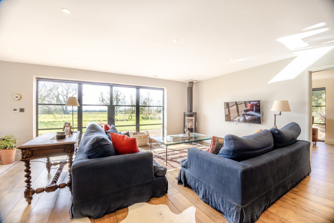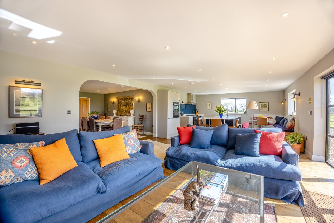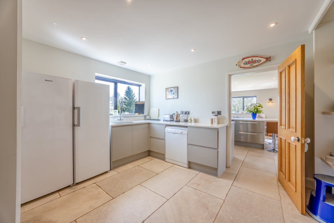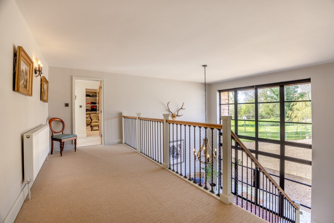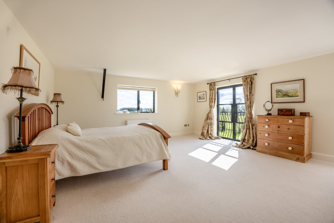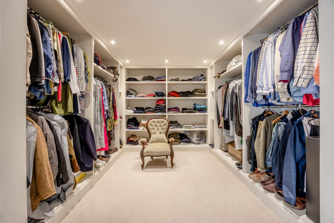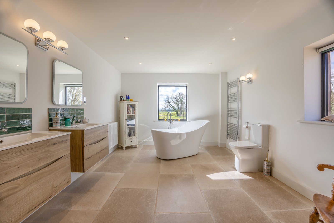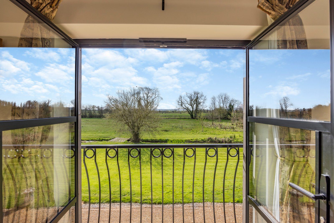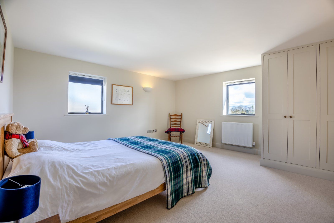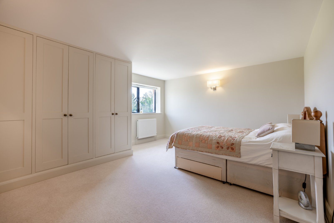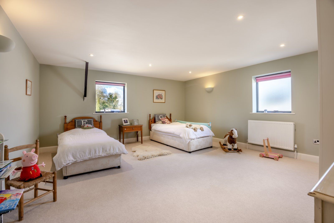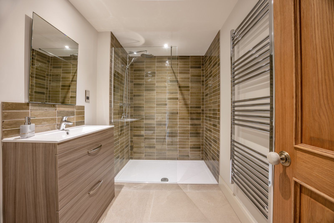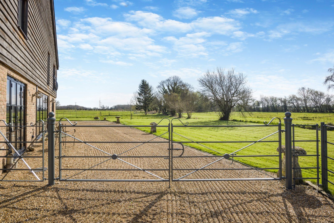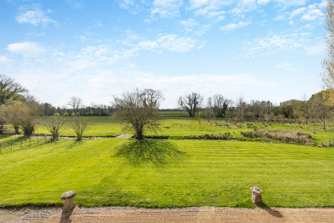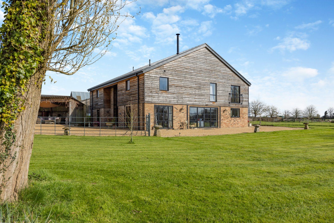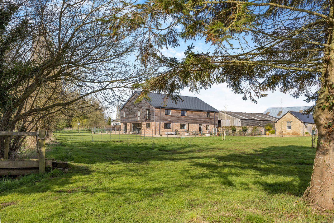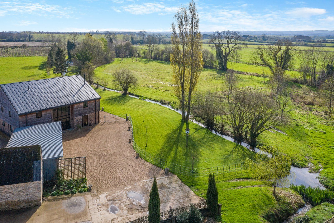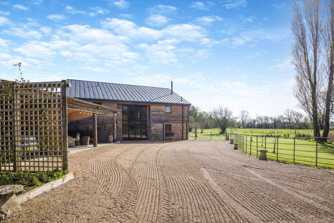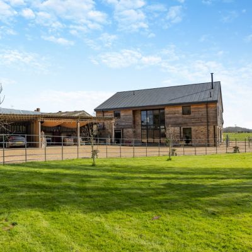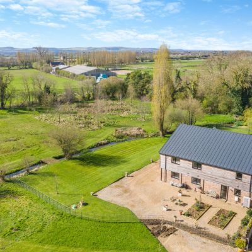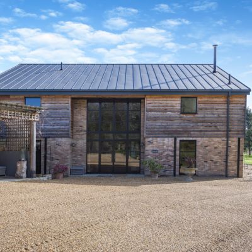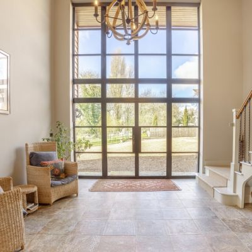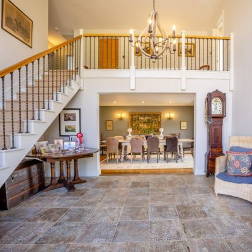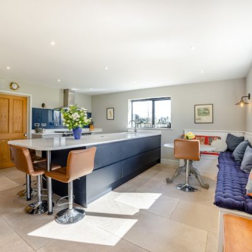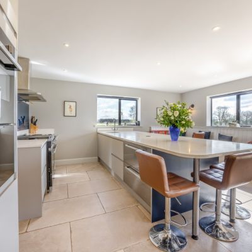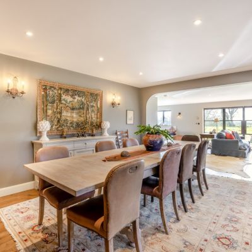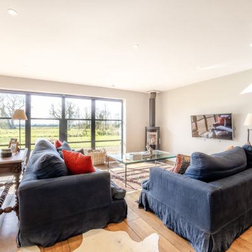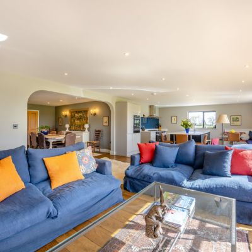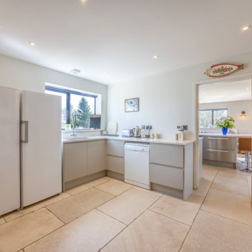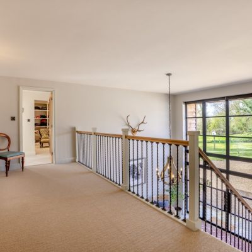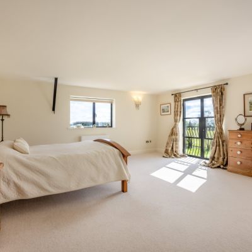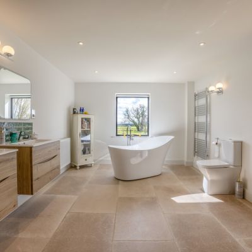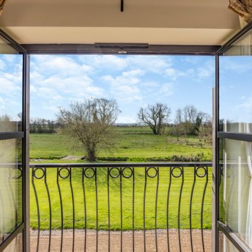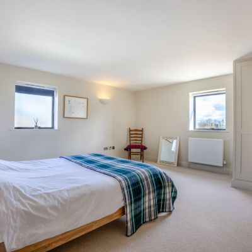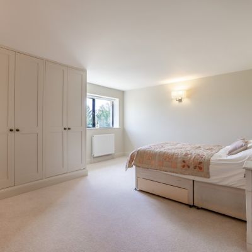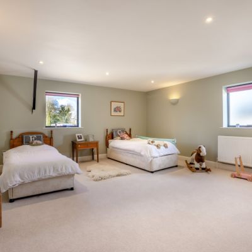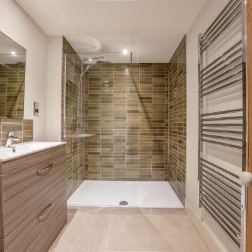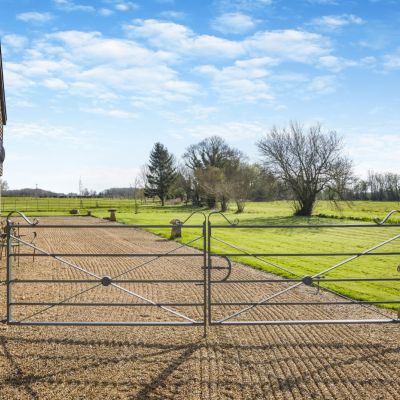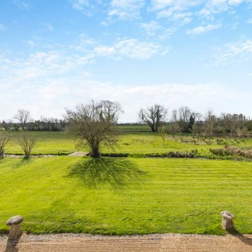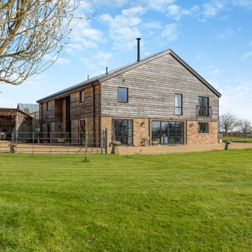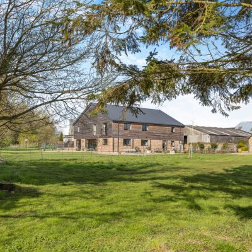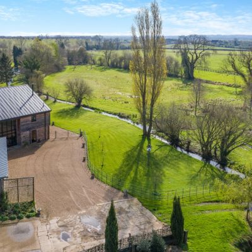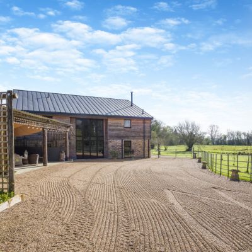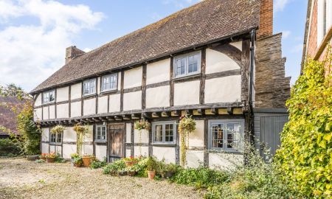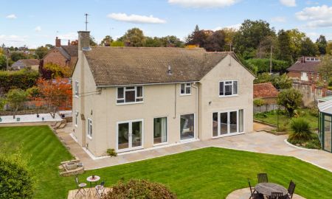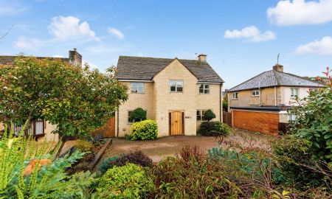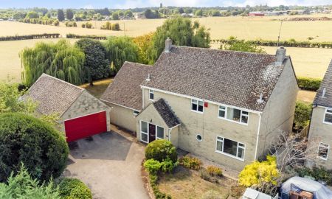Faringdon Oxfordshire SN7 8QH Gainfield, Buckland
- Guide Price
- £1,500,000
- 5
- 4
- 3
- Freehold
- H Council Band
Features at a glance
- Impressive modern home that features more than 4,000 sq. ft of accommodation
- Open-plan sitting area, dining room and kitchen
- Separate family room offering a private space in which to relax
- Utility and laundry room
- Principal bedroom with Juliet balcony, dressing room and a luxury en suite bathroom
- Four further bedrooms, two en suite
- Large gravel driveway with triple car port
- Garden with views out to fields with the option for additional land (subject to seperate negotiation)
A substantial detached family home with stylish accommodation, on a picturesque rural farm site
On the ground floor there is a stunning reception hall with tiled flooring, a galleried landing above and double-height windows, flooding the entrance with natural light. The main living and entertaining area is the open-plan sitting area, dining room and kitchen. There is wooden flooring to the sitting and dining areas, while the sitting area has a woodburning stove and French doors opening onto the garden, with view across the surrounding fields. The kitchen has contemporary units, a breakfast bar and integrated appliances, with further space for storage and appliances in the pantry, laundry and two utility rooms. Additionally on the ground floor, the separate family room provides a private space in which to relax.
There are five well-presented double bedrooms, one of which is on the ground floor with its en suite bathroom. The generous principal bedroom has a Juliet balcony, a dressing room and a luxury en suite bathroom with a freestanding bathtub, dual washbasins and a walk-in shower. The three additional first-floor bedrooms all have built-in storage, with one including an en suite shower room. The first floor also has a family bathroom.
This property has 3 acres of land.
Outside
A singletrack lane provides access to the farm site, with Hazelbrook Barn located towards the back of the site. There is a large gravel driveway and parking area at the front, with access to the triple carport. A gated entrance opens onto a further area of gravel terracing at the side and rear, where there are raised beds ideal for growing vegetables. The garden is mostly south-facing and welcomes plenty of sunlight throughout the day. It includes an area of lawn with access to the peaceful passing stream with the option for additonal land (subject to serpate negotation).
Situation
The property lies on a farm site in a rural setting close to the picturesque village of Stanford in the Vale. The farm is 14 miles southwest of the historic city of Oxford and within easy reach of the market towns of Abingdon, Wantage, Witney and Faringdon. Village amenities include a parish church, a well-regarded primary school, shops, café and post office as well as a popular pub. A good range of both state and private schools are easily accessible including St Hughs, Abingdon and Cokethorpe plus nearby comprehensive schools King Alfred's and Faringdon. Didcot mainline rail station is within 14 miles and has a regular service to London Paddington (45 minutes). Both the market towns of Faringdon and Wantage offer good shopping and leisure facilities including a Waitrose and further supermarkets.
Directions
From Oxford, take the A420 towards Swindon and Bristol and after 10.6 miles, turn left onto the B4508. Continue for 1.7 miles, then turn left onto Buckland Road. The entrance to the farm will be on the right.
Read more- Virtual Viewing
- Map & Street View

