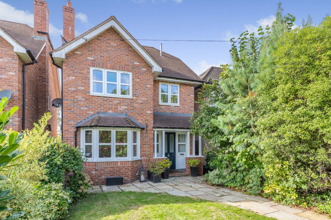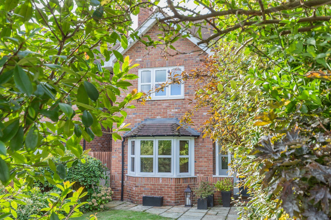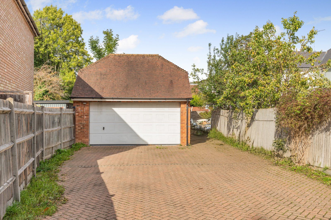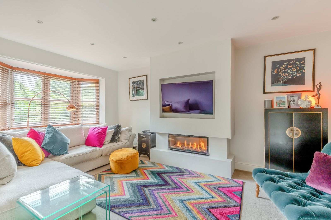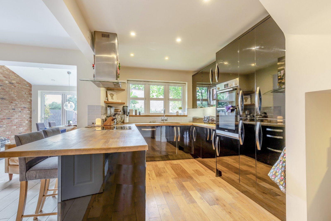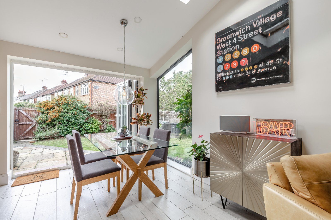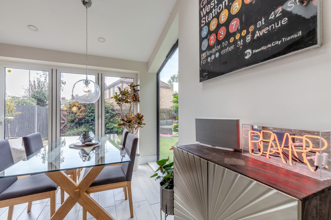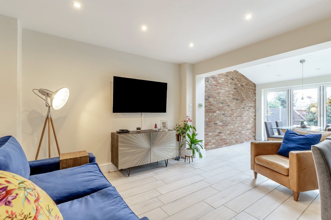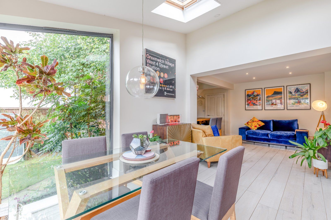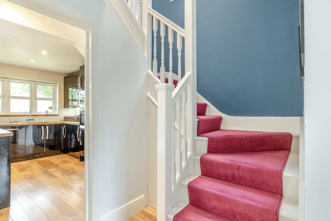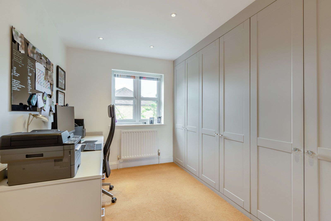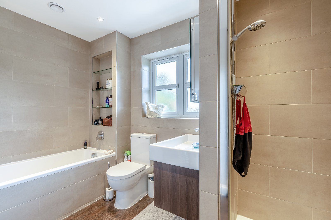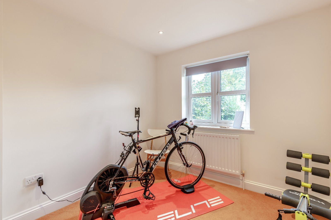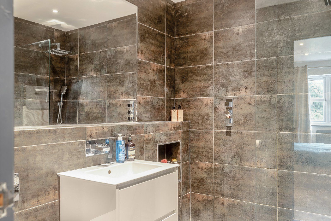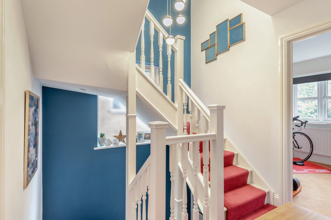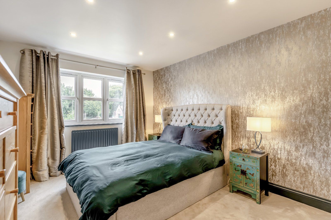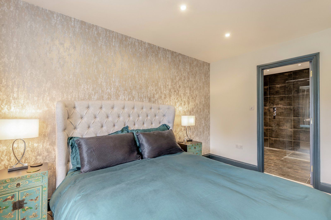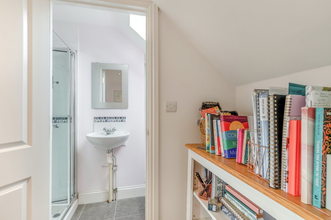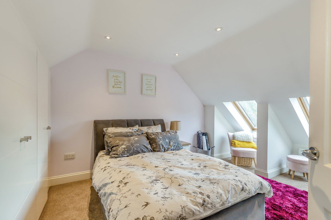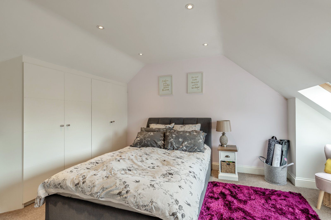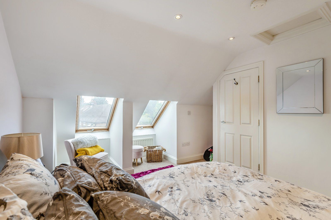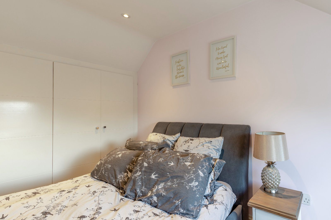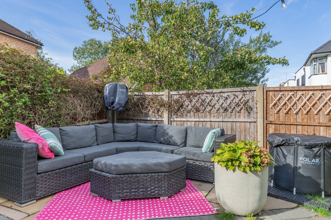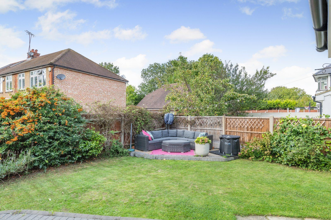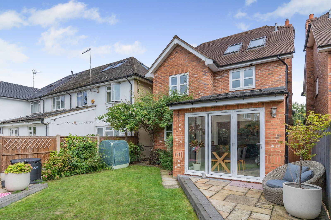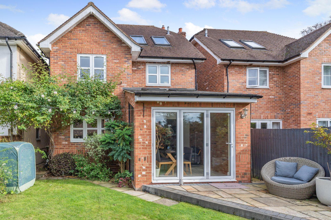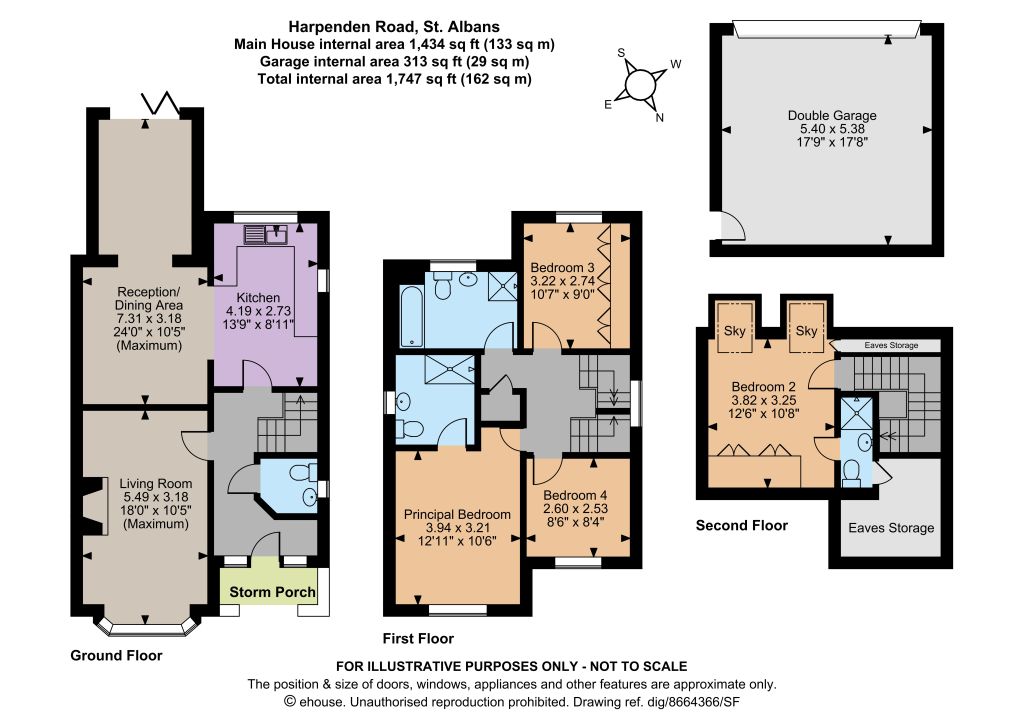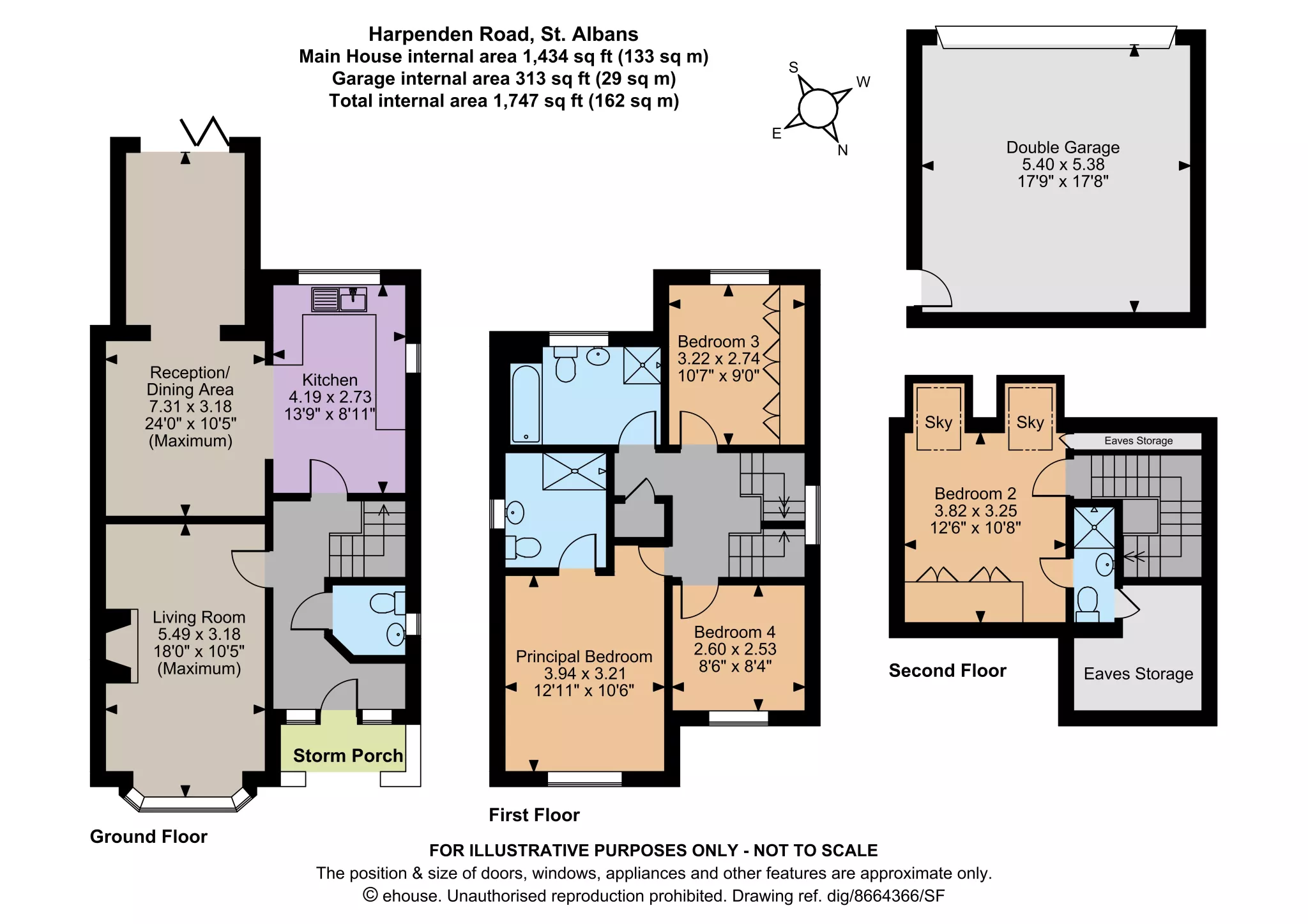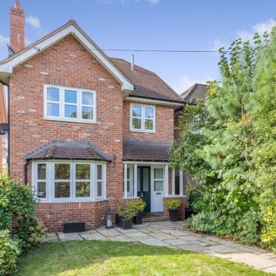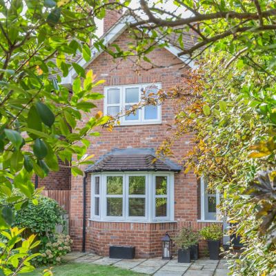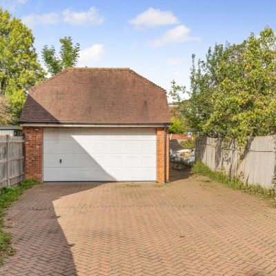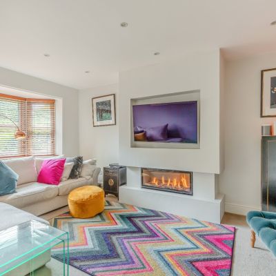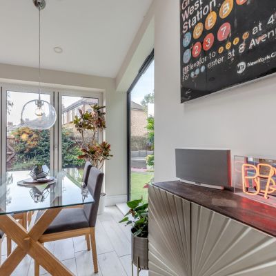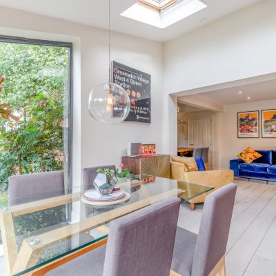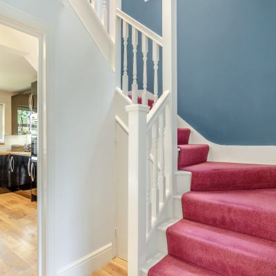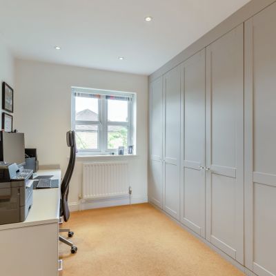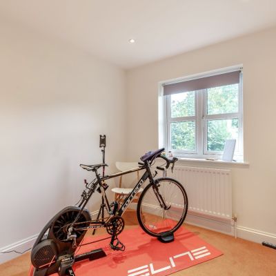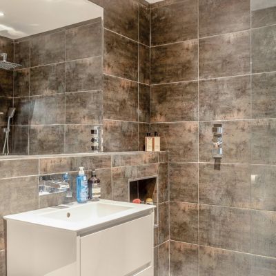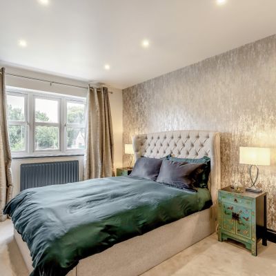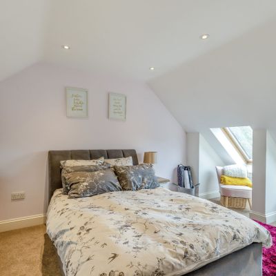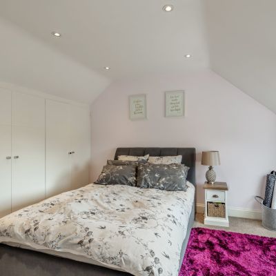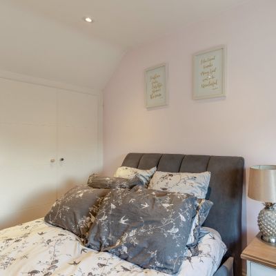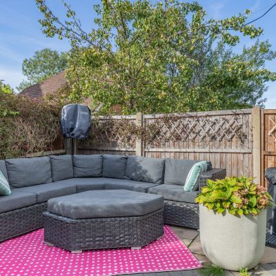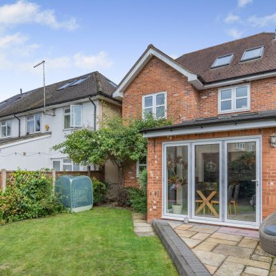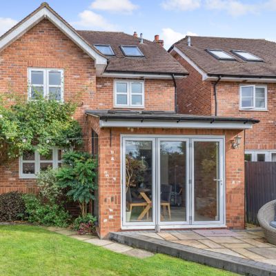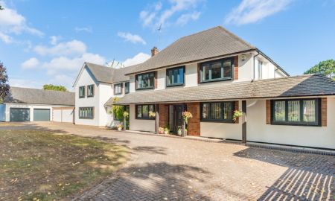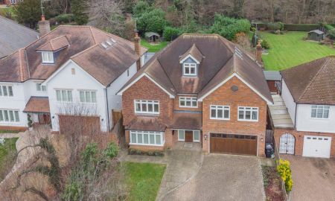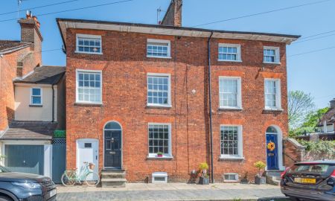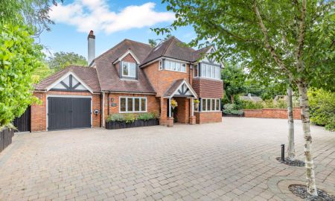St. Albans Hertfordshire AL3 6BJ Harpenden Road
- Guide Price
- £950,000
- 4
- 3
- 1
- F Council Band
Features at a glance
- 2 RECEPTION ROOMS
- 4 BEDROOMS
- 3 BATHROOMS AND ENSUITE WC
- DOUBLE GARAGE
- GARDEN
A beautifully presented family home in a desirable setting
33 Harpenden Road is a beautifully presented family home, offering almost 1, 500 sq. ft of attractive arranged across three elegantly appointed levels. It includes light, airy living space with understated yet attractive modern décor and fittings throughout. The main formal reception room is the sitting room, located at the front of the ground floor and providing plenty of space in which to relax. There is a large bay window welcoming sunlight, as well as recessed LED lighting and a contemporary fireplace, adding to the laid-back atmosphere. The open-plan reception room and dining area at the rear provides further everyday space in which relax or entertain, with its tiled flooring and extended, conservatory-style dining area with exposed brickwork, skylight overhead and bi-fold doors opening to the rear garden. The kitchen adjoins the reception and dining area, extending the openplan layout and featuring sleek contemporary fitted units in black, wooden worktops, a breakfast bar and integrated appliances by Bosch.
On the first floor there are three well-presented double bedrooms, including the generous principal bedroom with its en suite shower room. One first-floor bedroom benefits from extensive built-in storage, while the first floor also has a large family bathroom with floor-to-ceiling tiling, a bathtub and a separate shower unit. Stairs continue to the second floor, where there is an additional double bedroom with two large skylights, built-in wardrobes, and an en suite shower room leading to eaves storage.
Local Authority: St Albans City & District Council Services: Gas, electric, mains water & drainage Mobile and Broadband checker: Information can be found here https://checker.ofcom.org.uk/en-gb/ Council Tax: Band F EPC Rating: C
CHAIN FREE
Outside
At the front of the property, a gated pedestrian entrance opens to the front garden, where there is a paved pathway leading to the entrance, with an area of lawn and borders of established shrubs and hedgerows for a sense of privacy. The garden at the rear has a patio area for al fresco dining, with an area of lawn beyond and a further patio in the corner of the garden, providing a peaceful and relaxed seating area. The gardens are bordered by beds with various established hedgerows, and enclosed by high timber fencing. Parking is available to the rear, off Batchwood Drive, where there is a shared parking area and access to the detached double garage.
Situation
The property is located in a desirable position in the north of the city, less than a mile from the city centre, with its wealth of amenities including shopping and leisure activities. Both the Abbey and Verulamium Park are close at hand, as is the open green space of Bernard’s Heath. The mainline station, with its fast through services via St Pancras International to the City (19 mins) Gatwick and beyond, is also close at hand. Road users enjoy easy access to the M1, M25 and the A1(M) and to the airports at Heathrow, Luton and Stansted.
Directions
AL3 6BJ what3words: ///update.cargo.manage - brings you to the propert
Read more- Floorplan
- Map & Street View

