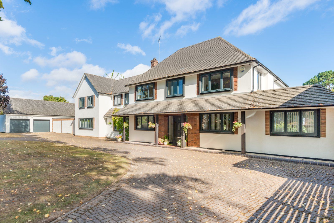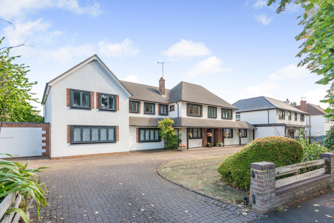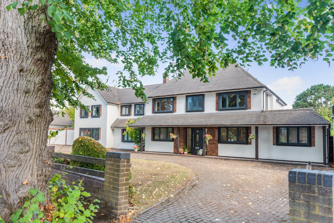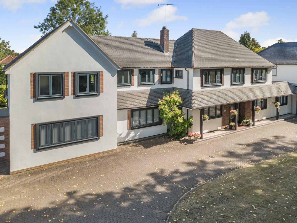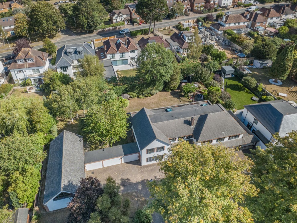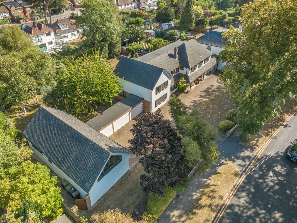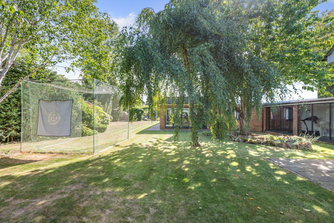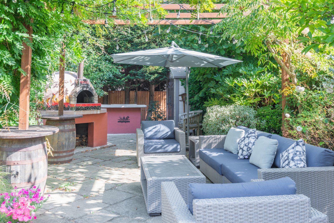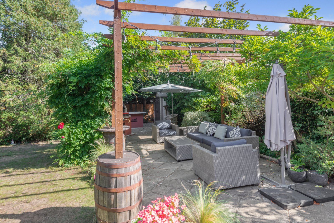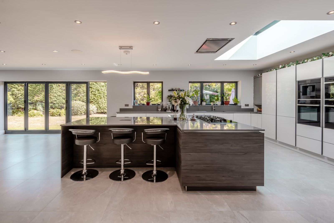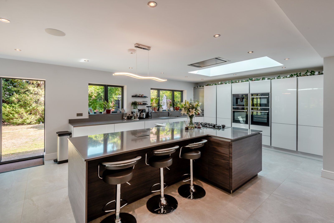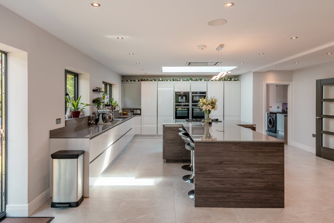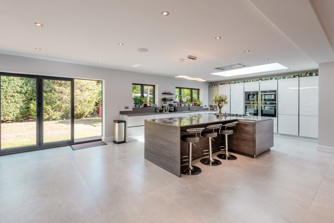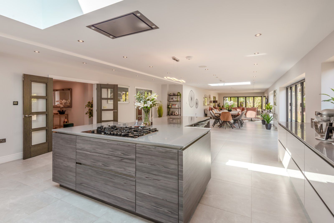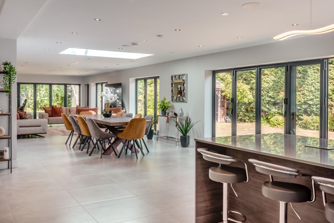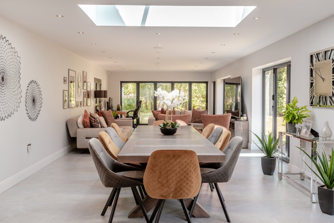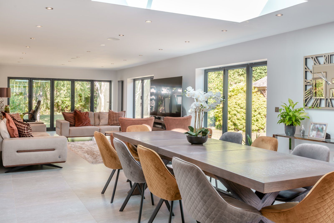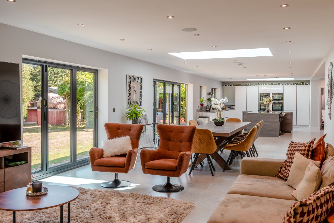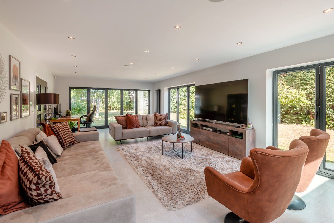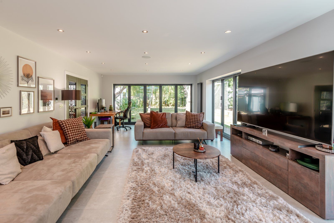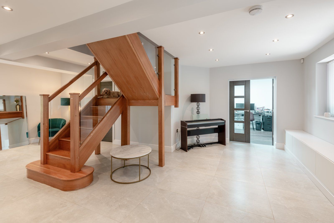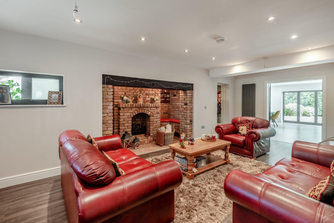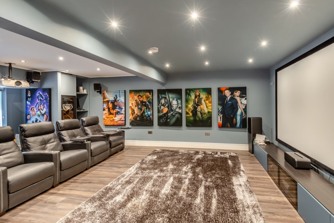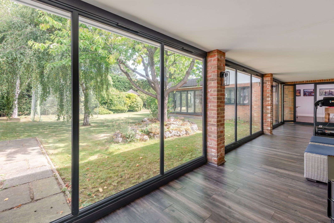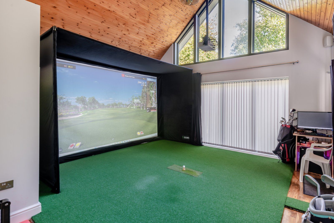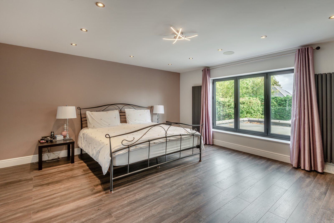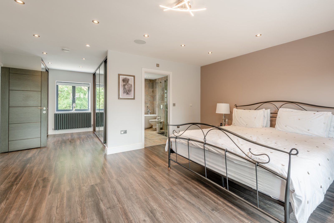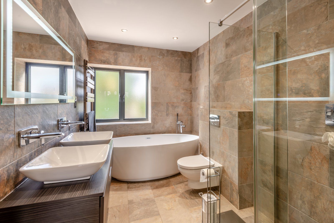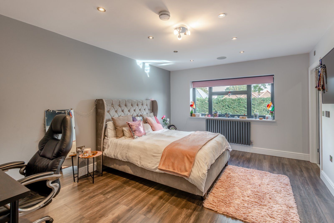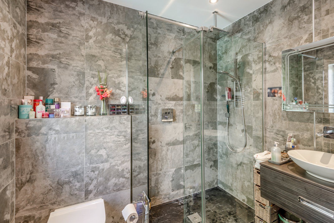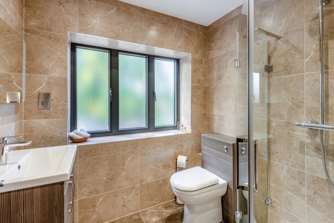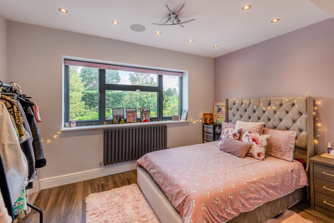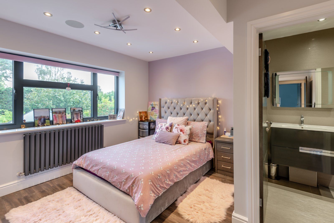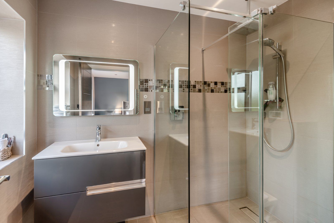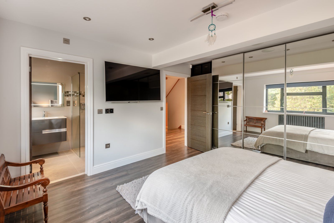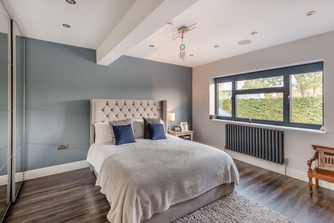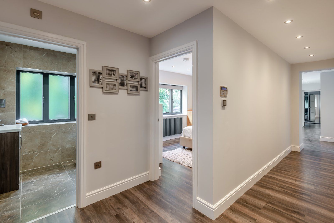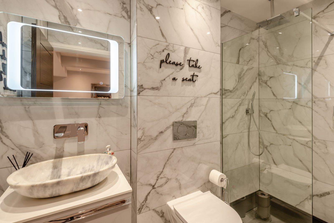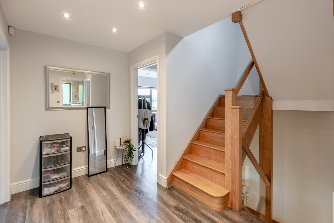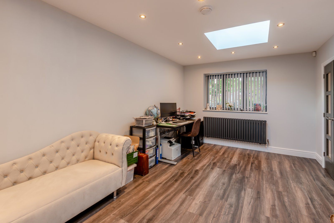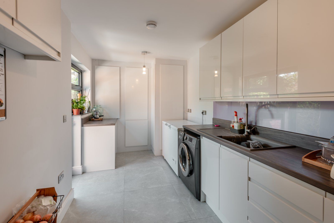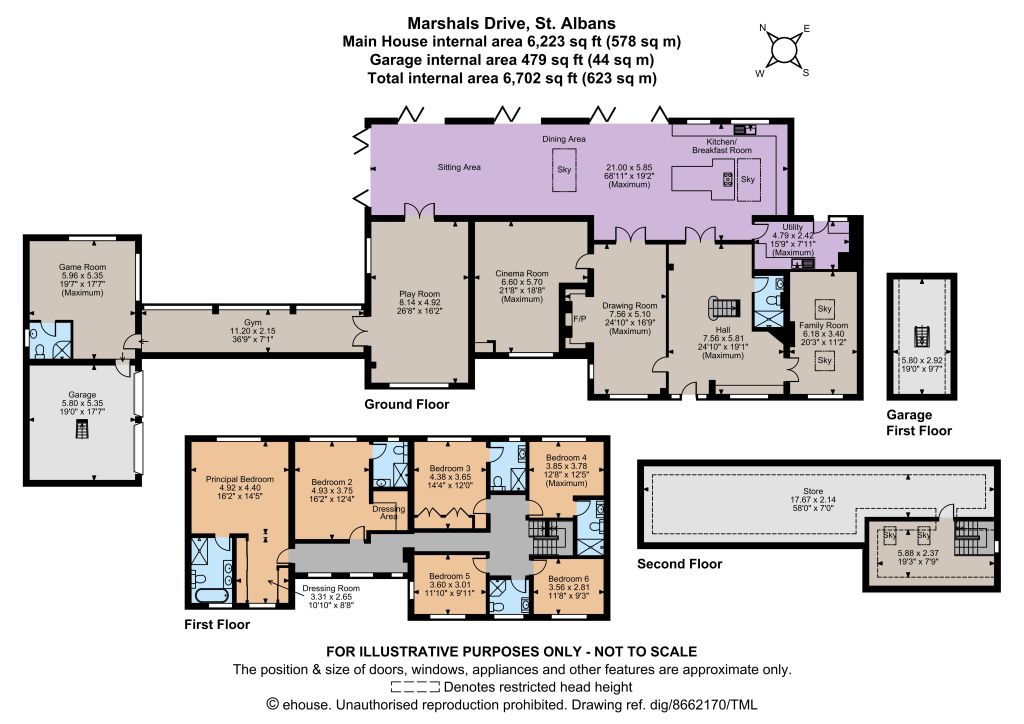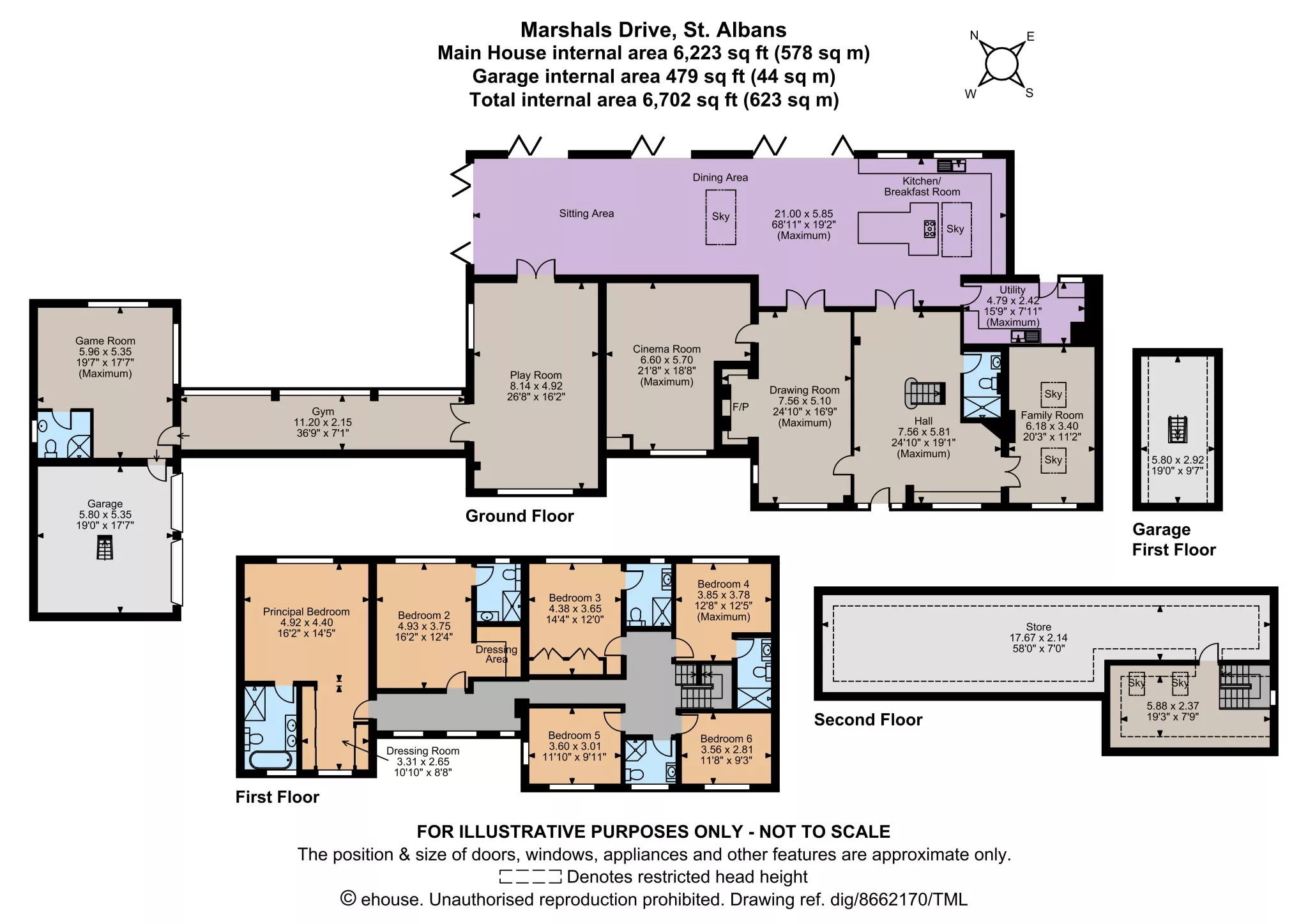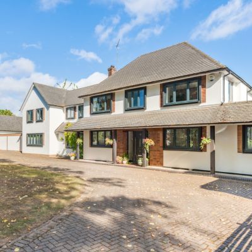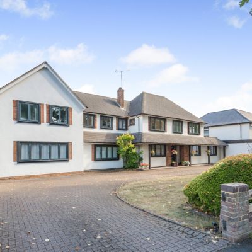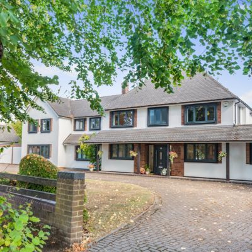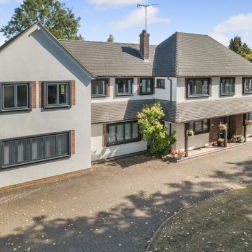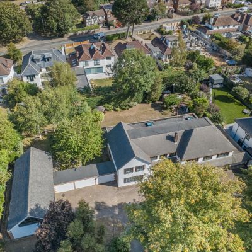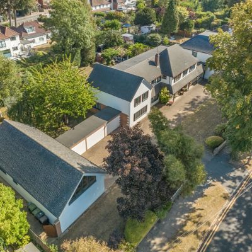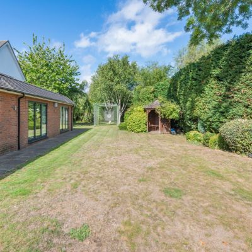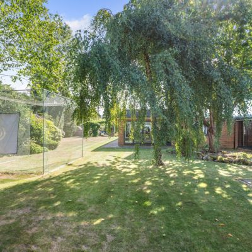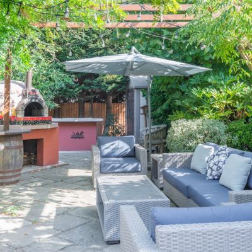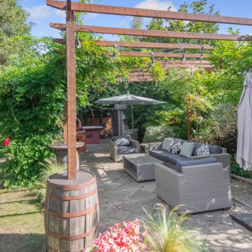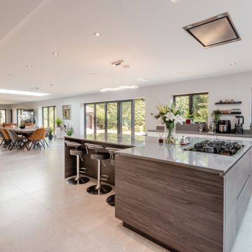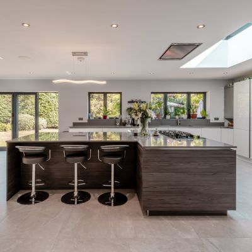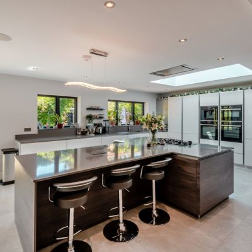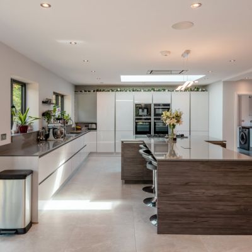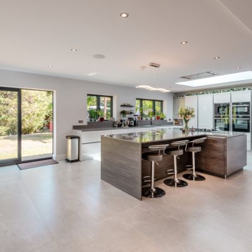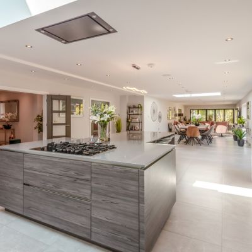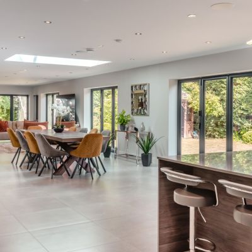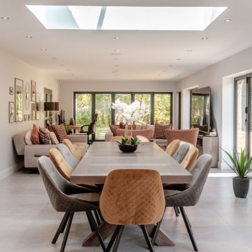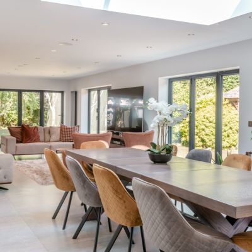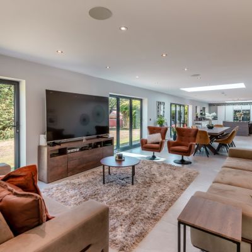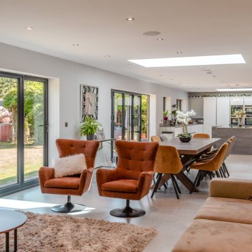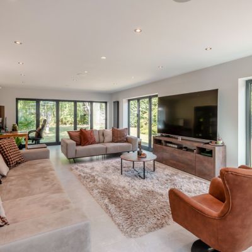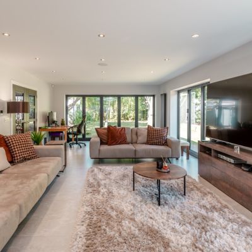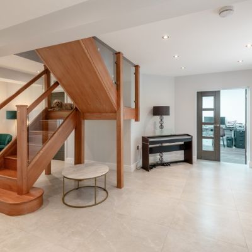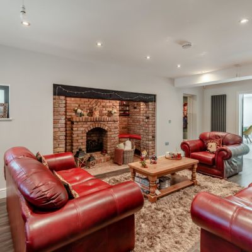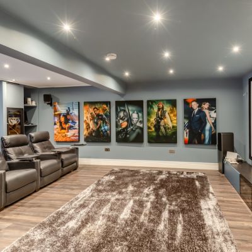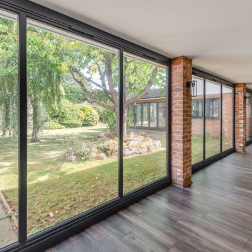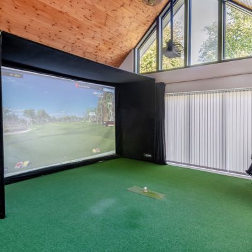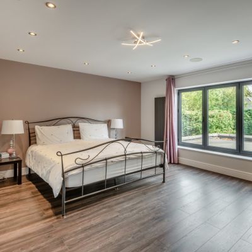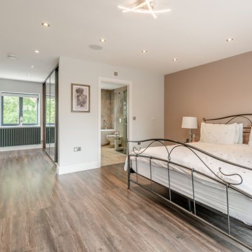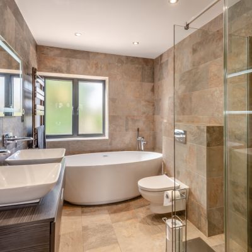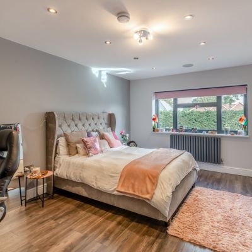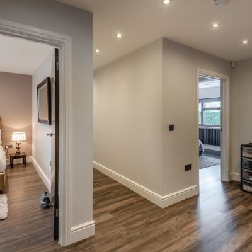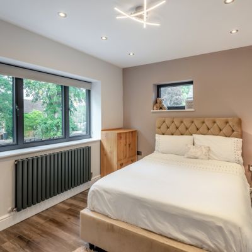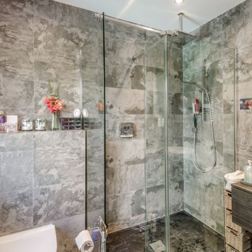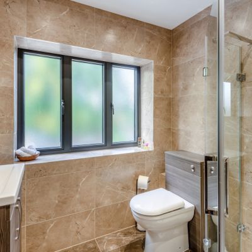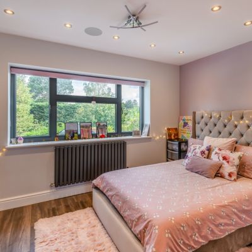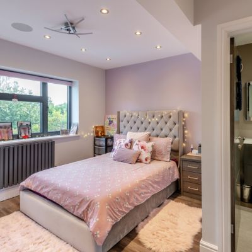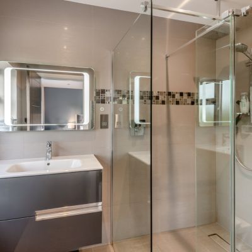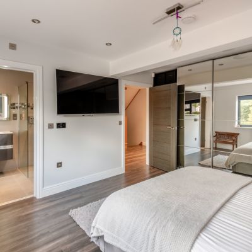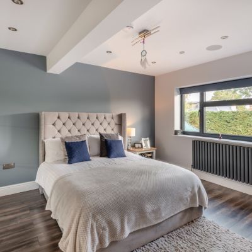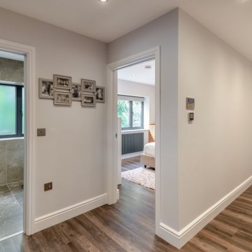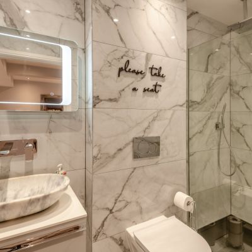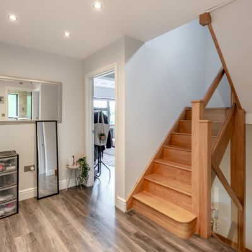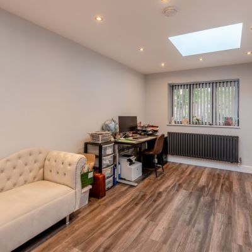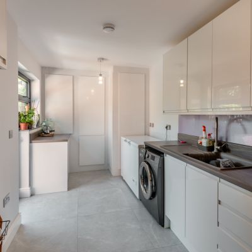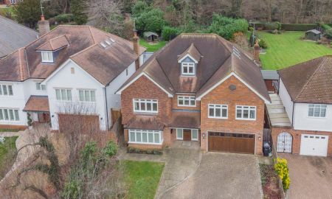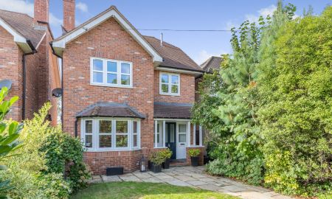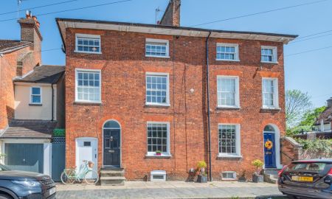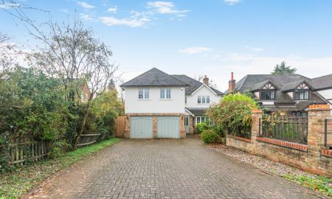St. Albans Hertfordshire AL1 4RB Marshals Drive
- Guide Price
- £4,000,000
- 6
- 7
- 2
- H Council Band
Features at a glance
- 3 RECEPTION ROOMS
- 6 BEDROOMS
- 7 BATHROOMS
- GARAGE
- GARDEN
- CINEMA ROOM
- GAMES ROOM
- GOLF SIMULATOR
A substantial luxury home with a wealth of stylishly appointed accomodation
3 Marshals Drive is a magnificent detached home, providing more than 6,000 square feet of beautifully appointed, luxury accommodation arranged over three floors.
The impressive, spacious reception hall creates an immediate sense of welcome, featuring tiled flooring, recessed LED lighting, and a central wooden staircase with a glass balustrade. From the hall, doors open to a comfortable family room on one side and a formal drawing room on the other, complete with a handsome brick-built fireplace. Double doors also lead to the spectacular 68ft open-plan space, incorporating the kitchen, breakfast area, dining area, and sitting area. This extremely spacious, multi-purpose living and entertaining area stretches across the back of the house and features bi-folds opening onto the rear garden, giving an airy feel and welcoming plenty of sunlight. The kitchen has sleek, modern fittings, a large central island with a breakfast bar and integrated appliances, while the adjoining utility room provides further space for home storage and appliances.
The ground floor accommodation continues with the bespoke, purpose fitted cinema room with its built-in surround sound system and projector. There is also a 26ft play room with double doors leading to the gym/ golf simulator room, with its full-height windows looking out across the rear garden. Finally on the ground floor, the games room offers further space for relaxing as a family or entertaining. With its adjoining shower room, this could also be ideal as a guest bedroom. Upstairs there are six double bedrooms, including the generous principal bedroom with its dressing room and en suite bathroom, which has dual washbasins, a freestanding bathtub and a walk-in shower. Three further first-floor bedroom are en suite, while there is also a first-floor shower room, plus a further shower room on the ground level.
Outside
At the front of the property there is an in/out, block-paved driveway, providing plenty of parking space and access to the integrated double garage. The garden at the rear includes a patio area, partially shaded by a timber-framed pergola with climbing plants, and featuring a built-in pizza oven. There is also a well-maintained lawn, bordered by mature trees and established hedgerows for privacy from neighbouring properties, as well as a gazebo providing space in which to relax.
Situation
The property is set in a popular and convenient location within very easy reach of the mainline station with its fast through services via St Pancras International to the City (19 mins) Gatwick and beyond. Road users enjoy easy access to the M1, M25 and the A1(M) and to the airports at Heathrow, Luton and Stansted. The City Centre with its wealth of amenities including shopping, leisure activities and excellent state and public schools is close at hand, as are the green spaces at Clarence Park and The Wick.
Directions
AL1 4RB what3words: ///suffice.value.stored - brings you to the driveway
Read more- Floorplan
- Map & Street View

