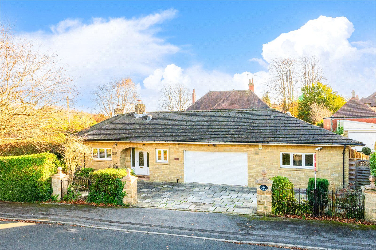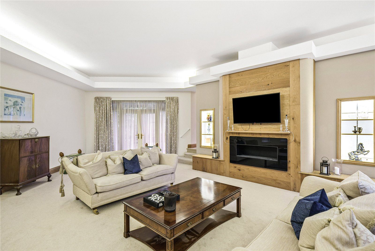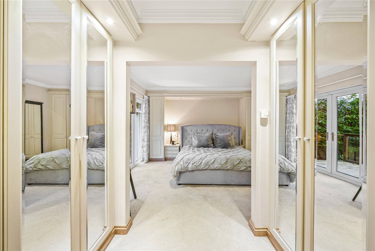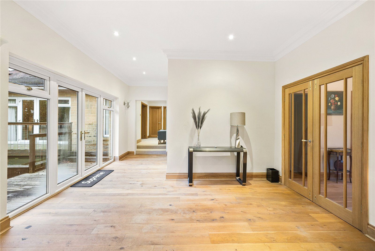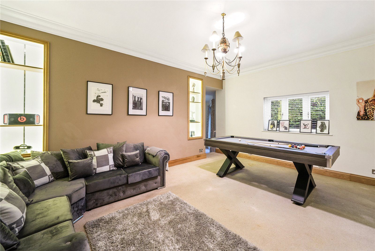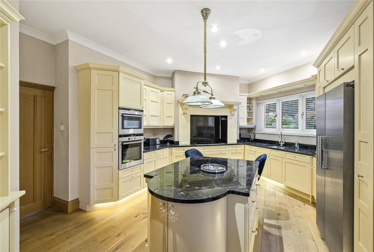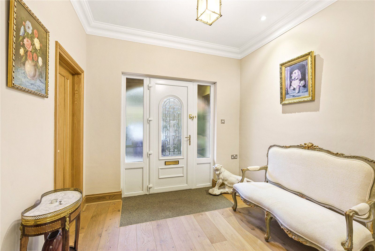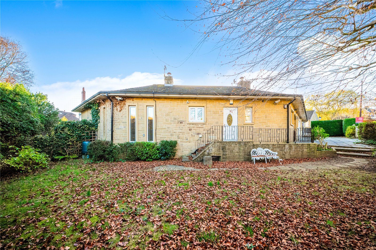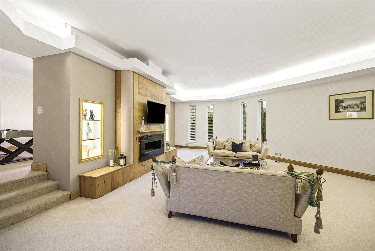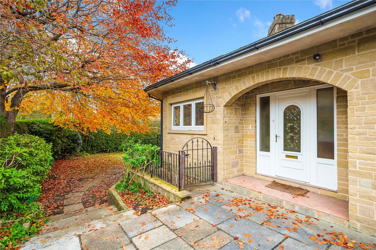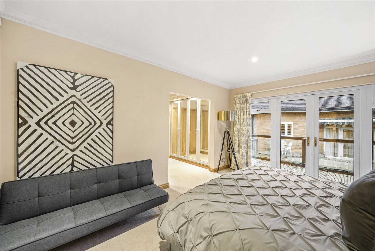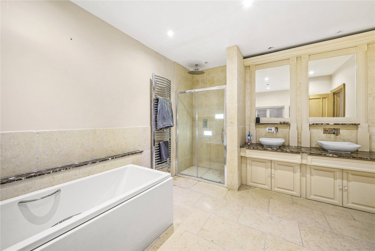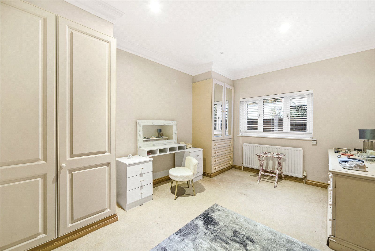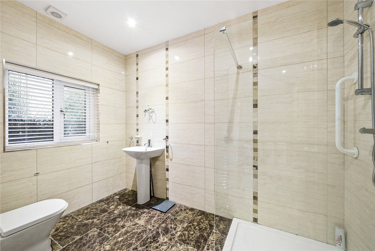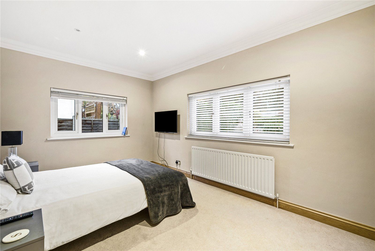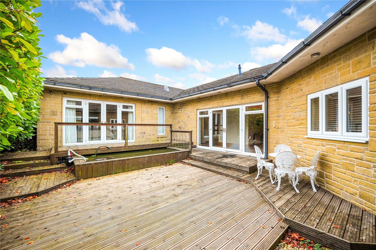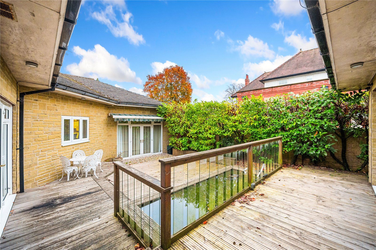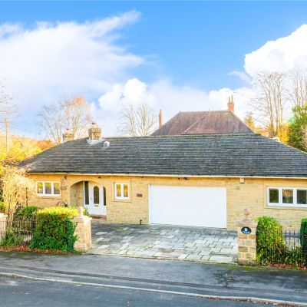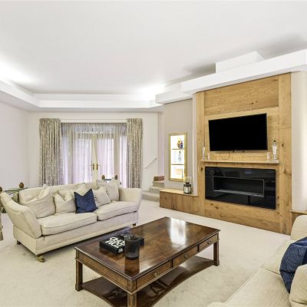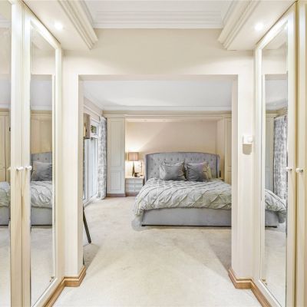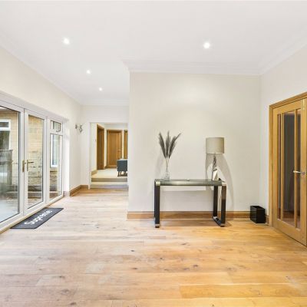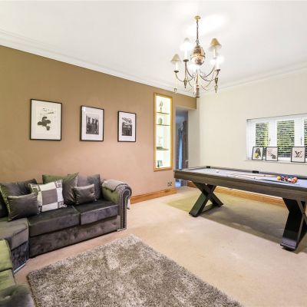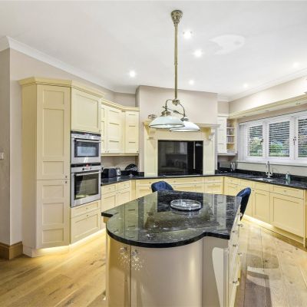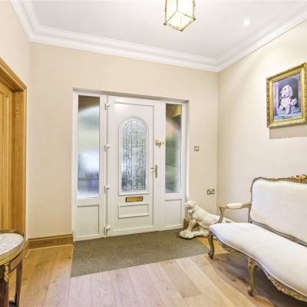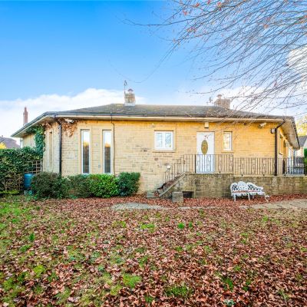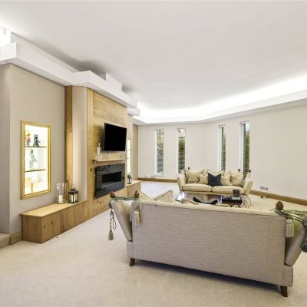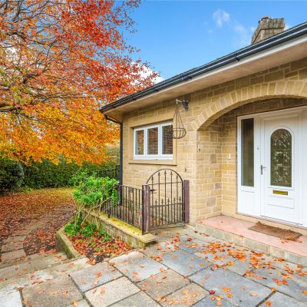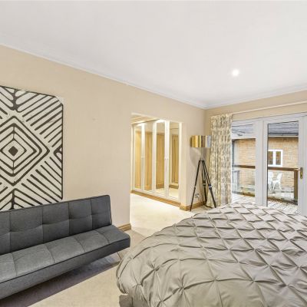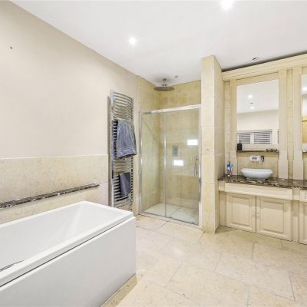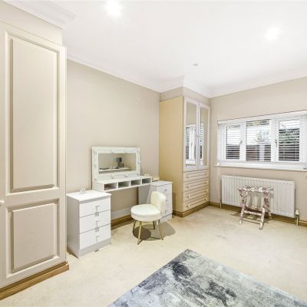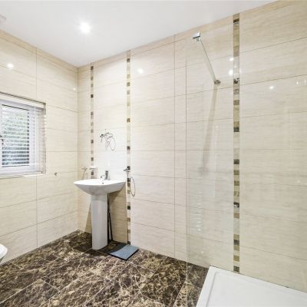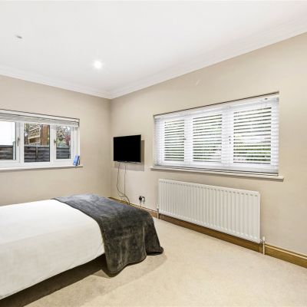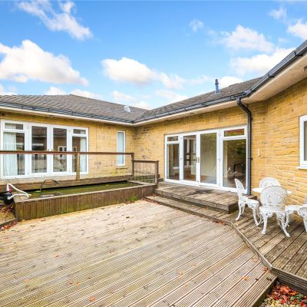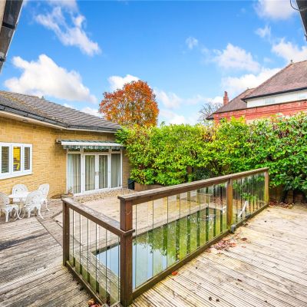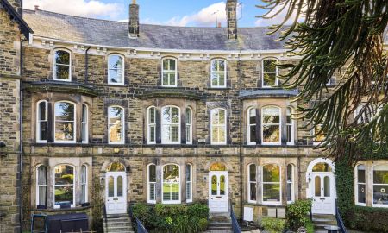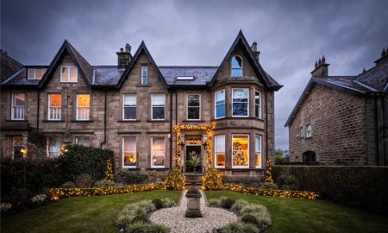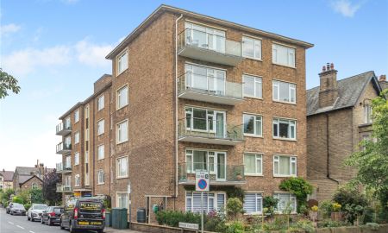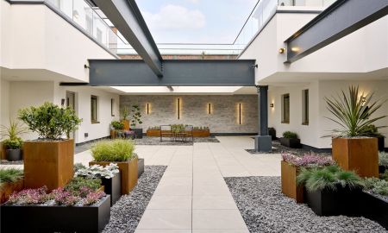Harrogate North Yorkshire HG2 8HZ Belgrave Crescent
- Guide Price
- £1,100,000
- 4
- 2
- 4
- Freehold
- G Council Band
Features at a glance
- **NO CHAIN**
- A substantial and stylish, detached bungalow
- 4 Bedrooms, 2 bathrooms, 4 reception rooms
- Total internal area 3,224 sq. ft (299.5 sq. m)
- Double integral garage
- Private south facing courtyard garden
- Lawned side garden
- In a desirable position on the south side of Harrogate
**NO CHAIN** A substantial and stylish, detached bungalow in this desirable position.
With honey-toned stone elevations, Number 21 Belgrave Crescent is an appealing property which offers 3,224 sq. ft of light, airy and versatile accommodation arranged across one level. Neutral décor throughout creates an oasis of calm with a wall of glass beyond the entrance porch in the dining hall offers a connection to the rear garden and setting the tone for the contemporary presentation on offer within this home. The easterly wing provides the convivial interlinked reception areas which comprise a flexible-use family room with display lit up alcove shelving and a bright and generous sitting room with French doors out to the rear courtyard garden. The sitting room also features an impressive wooden central TV wall stand with modern inset fireplace and also lit up alcove display shelving.
The kitchen/breakfast room is fitted with a stylish modern design, with Shaker-style panelled cabinetry, topped with stonework surfaces, and features integrated appliances with an island unit offering a breakfast bar setting. Ancillary space is provided by an adjoining utility room which offers additional unit storage and a hide-away for domestic appliances.
The refined presentation continues in the westerly wing, where there are four sizeable double bedrooms. The generous principal room offers excellent wardrobe storage, a splendid deluxe en suite bathroom with tub, shower and twin sinks, as well as French door which open to the terrace. Completing the property is a luxurious, fully tiled shower room featuring a walk-in cubicle and a separate cloakroom and WC.
Services: Mains electricity, gas, water & drainage.
Outside
High-level clipped, evergreen hedging follows the boundary with the lane, whilst decorative stone pillars with railings mark the access point at the frontage. A paved expanse offers driveway parking, access to the integral double garage, and a route to the entrance portal, with a pathway extending to the lawned side garden where a majestic mature tree is a focal point. To the rear, the wrap-around building offers a secluded setting where well-designed level changes and decked platforms, alongside a formal pond enjoy a sunny southerly aspect.
Situation
Belgrave Crescent is situated on the southern side of desirable Harrogate, which provides a comprehensive range of shopping, leisure and cultural facilities. Day-to-day needs can be met at local amenities just 0.7 mile distant on nearby Leeds Road, where there is a Sainsbury’s Local, a M&S Simply Food store, a pharmacy, cafés and restaurants. Hornbeam Park railway station is nearby, as is Harrogate’s mainline station, providing regular service to Leeds and York stations, where there are connections to direct trains to London’s Kings Cross and Edinburgh.
For outdoor enthusiasts, The Stray, offers 200 acres of green open space, where families enjoy picnicking, outdoor games, local football matches and events.
Well-regarded schooling in the vicinity includes Harrogate Grammar School, St John Fisher and St Aidan’s High Schools.
Directions
///notice.trail.hired
Read more- Map & Street View

