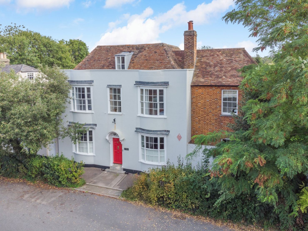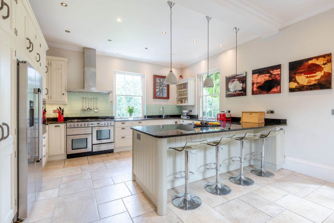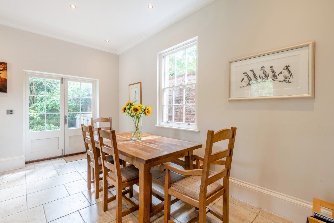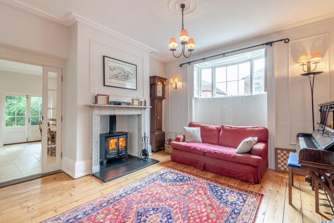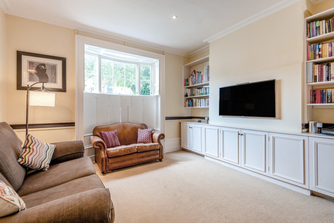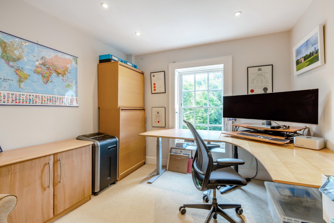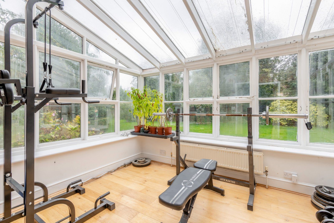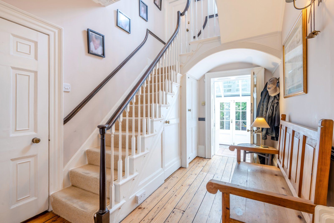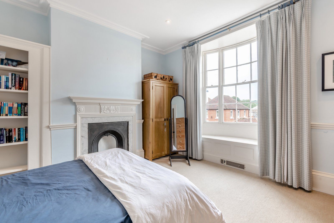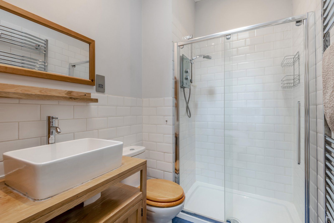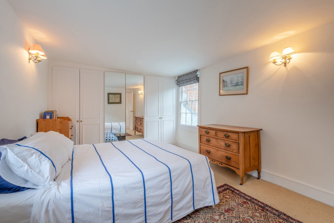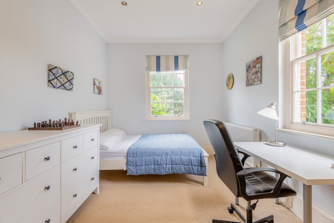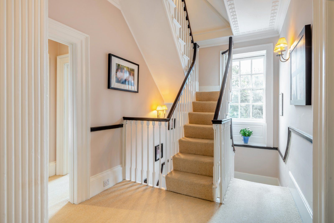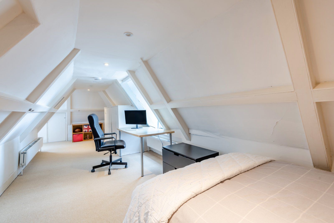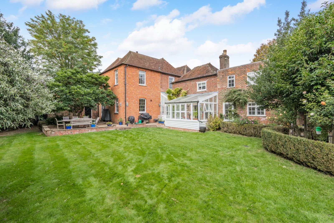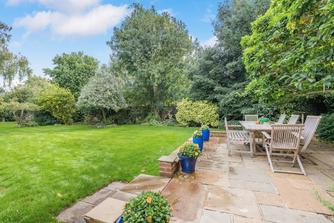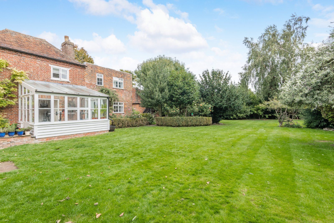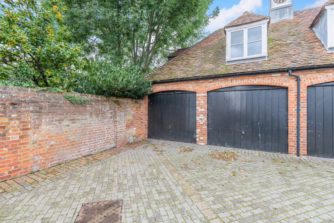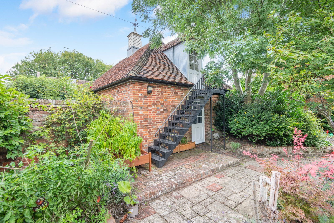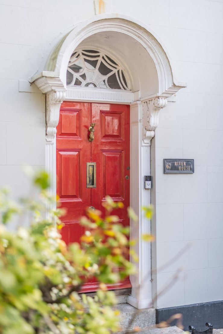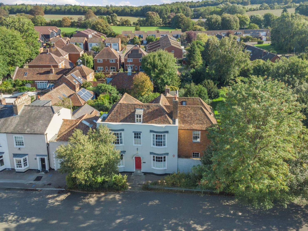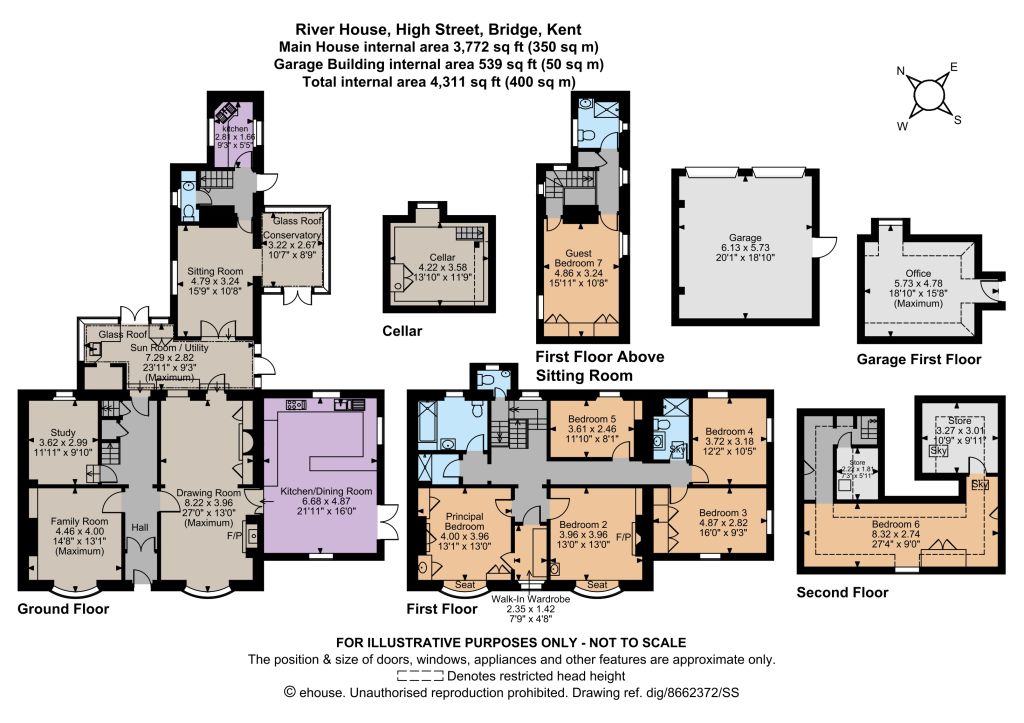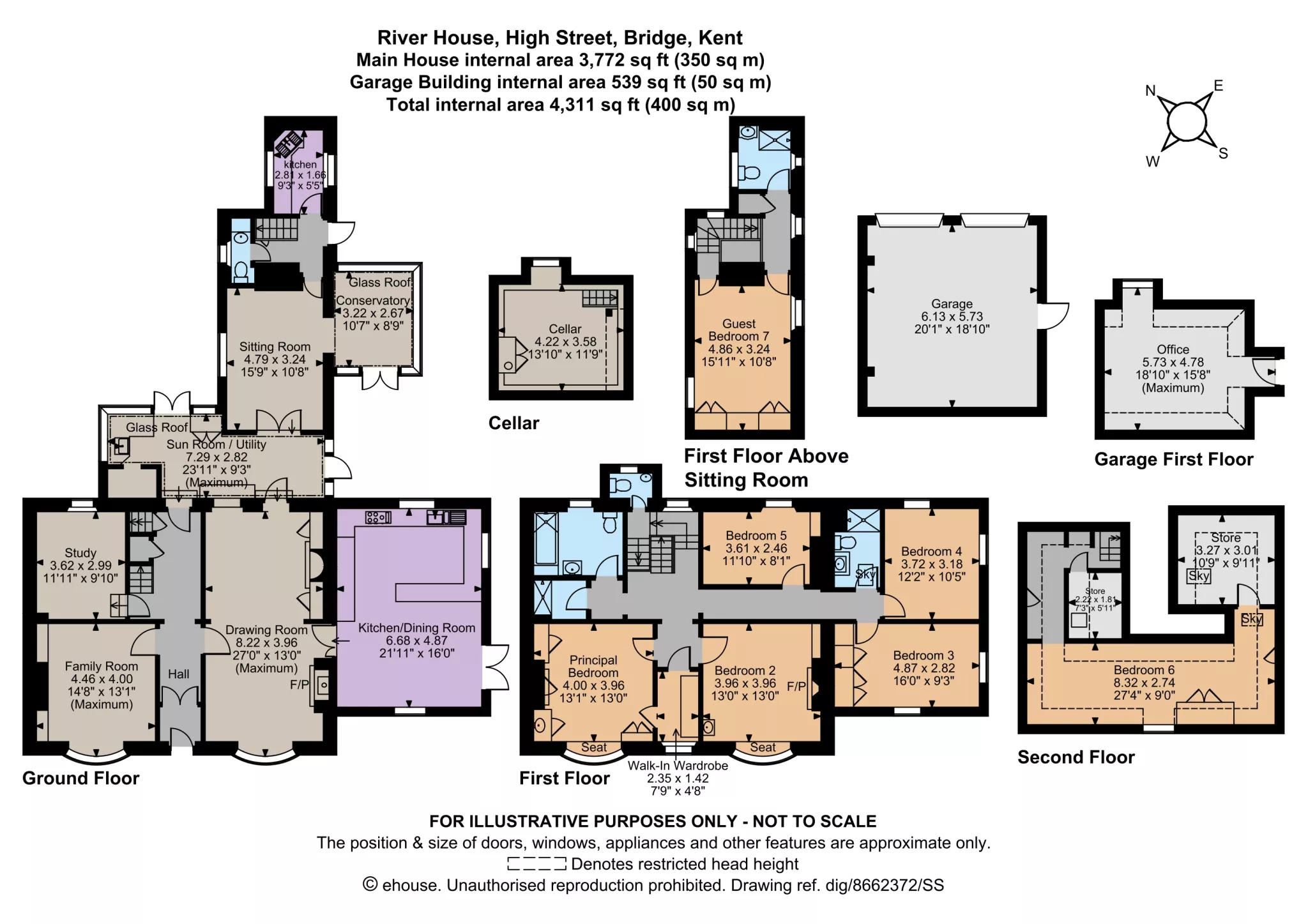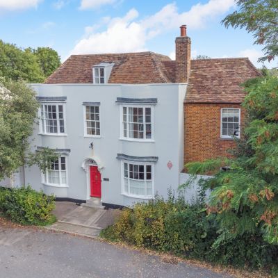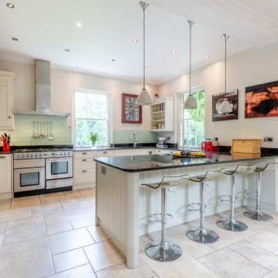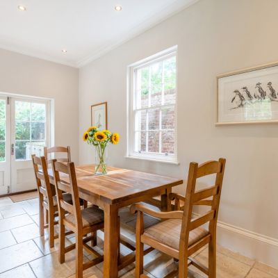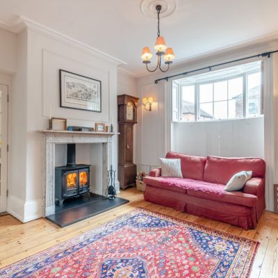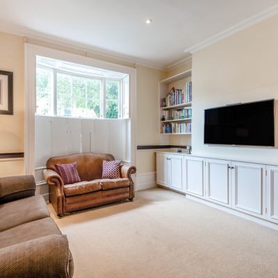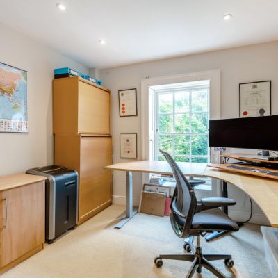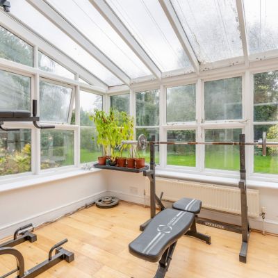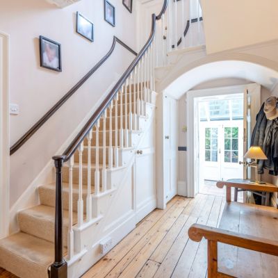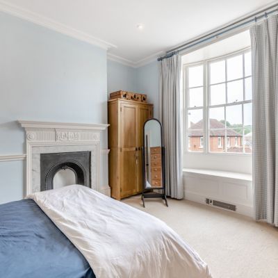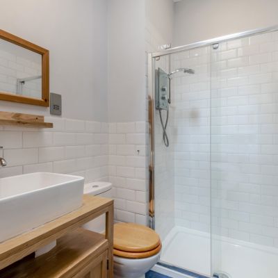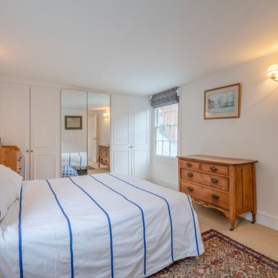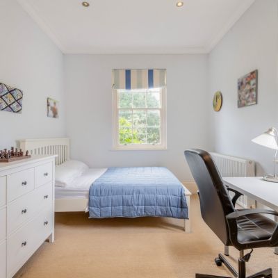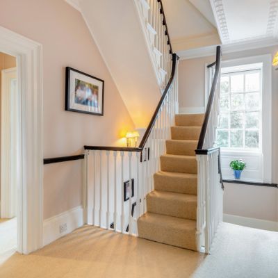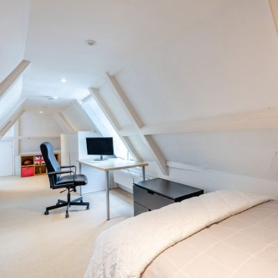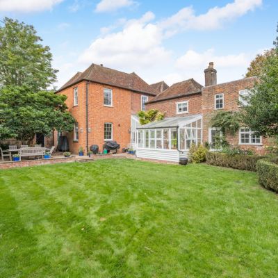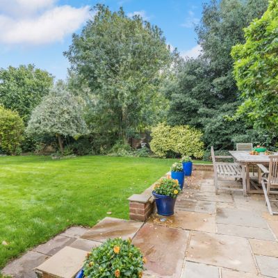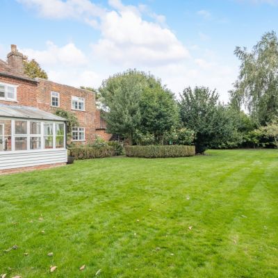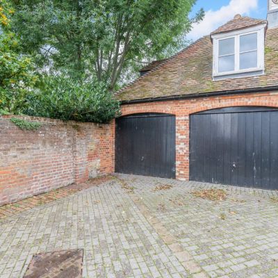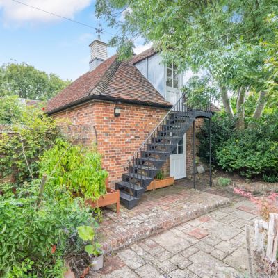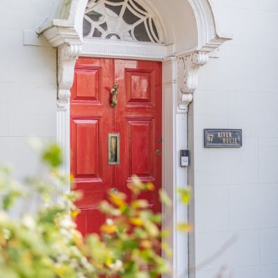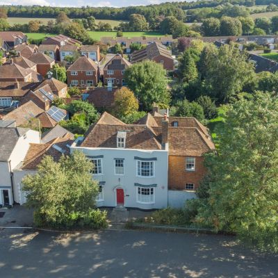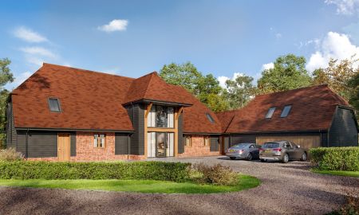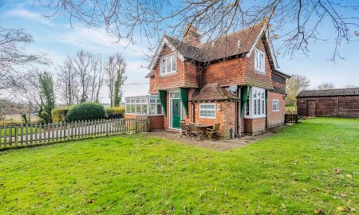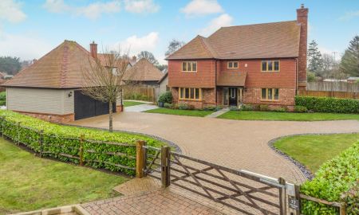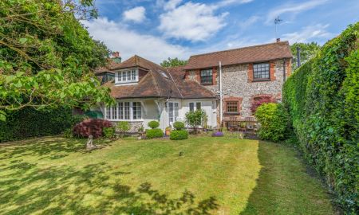Canterbury Kent CT4 5LA High Street, Bridge
- Guide Price
- £1,495,000
- 7
- 3
- 4
- Freehold
- G Council Band
Features at a glance
- Located in the centre of the popular village of Bridge
- Double garage with office above
- Integrated 1 bedroom cottage
- 7 Bedrooms in total
- Grade ll Listed
- Thoughtfully extended
A beautifully presented Grade II Listed house with stunning gardens, in a central village setting
River House is a handsome detached Grade II Listed Georgian property offering almost 4,000 sq ft of stylish accommodation arranged over three floors. The property features an attractive rendered frontage with red brick elevations to the side and rear; inside there are original fireplaces, corniced ceilings and sash windows, lending the accommodation a sense of period splendour throughout.
The welcoming hallway leads to the main reception room, the 27ft drawing room with its wooden flooring, panelled walls, front bay window and a wood-burning stove. There is a comfortable family room at the front, also with a bay window welcoming plenty of natural light, while further back there is a useful home study.
Towards the rear, a cottage has been integrated with the addition of a sun/utility room and features a reception room, kitchen area and conservatory (currently used as a gym) on the ground floor and a bedroom and a bathroom on the first floor. These all provide space in which to relax and entertain, with both the sun room and gym area having conservatory-style panoramic windows and glass roofs.
Also at ground level, accessed through the drawing room, is the well-proportioned kitchen and dining room. The kitchen features elegant, fitted units in white, a breakfast bar, a stainless steel range cooker and integrated appliances, while there is also space for a family dining table. French doors open to the patio and gardens at the side.
The first floor provides access to five well-presented double bedrooms, including the principal bedroom with its walk-in wardrobe. There is also a family bathroom, with separate shower and WC, with an additional bathroom located at the opposite end of the corridor. A sixth bedroom is located on the second floor, with access to loft storage space.
This property has 0.29 acres of land.
Outside
The front door opens to the pavement along the High Street, with established trees and hedgerows providing privacy.
Access for vehicles is via the shared driveway at the side, which is approached via a lane a little further along the High Street and leads to a double garage with office space or storage above.
The delightful walled gardens to the side and rear of the house feature patio areas for al fresco dining, with pristine, extensive areas of lawn, bordered by well-kept hedgerows and a wealth of mature trees, as well as various colourful flowering perennials.
Situation
Bridge is a highly regarded village just outside Canterbury, known for its attractive setting within the Kent Downs Area of Outstanding Natural Beauty. It has a strong sense of community and offers good local amenities, including a primary school, pubs and shops.
Less than five miles away, historic Canterbury offers an excellent range of shops, supermarkets, leisure and cultural facilities, along with outstanding educational establishments.
The area is well connected by road via the A2 and M2, while Canterbury West station provides High-Speed services to London St Pancras in under an hour. The Continent is easily reached via Eurotunnel and the Port of Dover.
Directions
CT4 5LA What3words: ///thumb.reshaping.boggles- brings you to the front door
Read more- Floorplan
- Virtual Viewing
- Map & Street View

