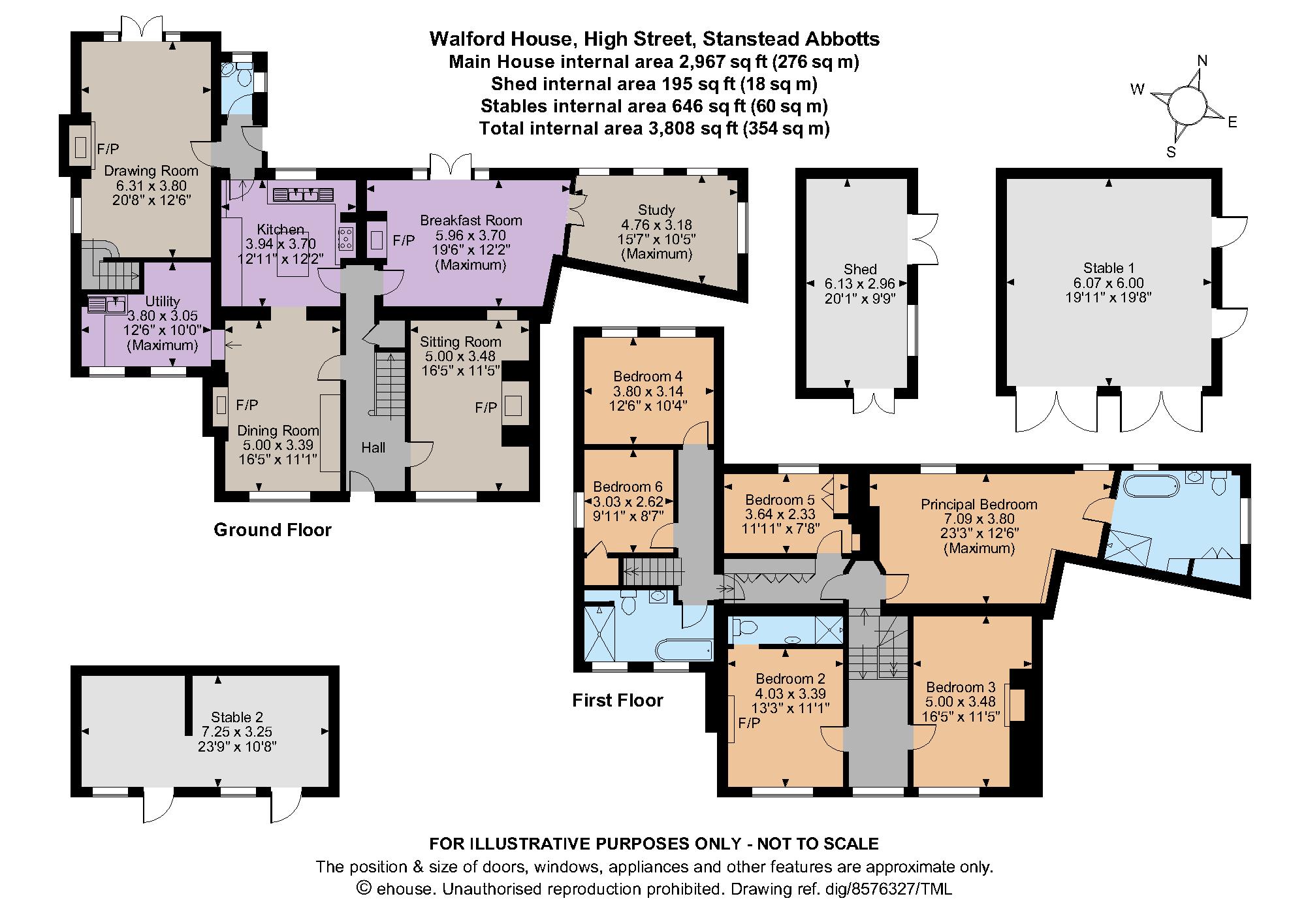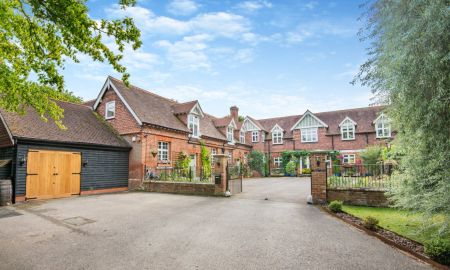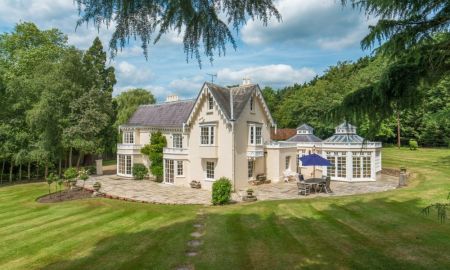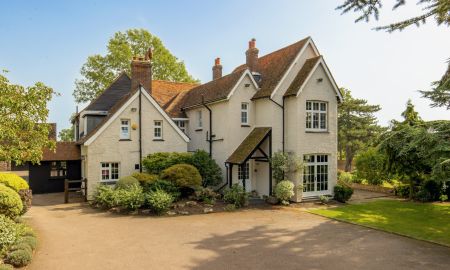Ware Hertfordshire SG12 High Street, Stanstead Abbotts
- Guide Price
- £1,500,000
- 6
- 3
- 5
- Freehold
- G Council Band
Features at a glance
- • Entrance hall
- • Drawing room
- • Sitting room
- • Dining room
- • Breakfast room
- • Study
- • Kitchen
- • Cloakroom
- • Utility
- • Principal bedroom with en suite bathroom
- • 5 Further bedrooms, 1 en suite
- • Family bathroom
- • Shed
- • Stables
- • Garden
- • Around 2 acres
- • EPC Rating D
Walford House is A fine Grade II listed detached house with 2 acres
Entrance hall | Drawing room | Sitting room | Dining room | Breakfast room | Study | Kitchen | Cloakroom | Utility | Principal bedroom with en suite bathroom | 5 Further bedrooms, 1 en suite | Family bathroom | Shed | Stables | Garden | Around 2 acres | EPC Rating D
Walford House is a handsome Grade II listed property, dating from the early 18th century, that features almost 3,000 sq. ft of elegant accommodation arranged across two light-filled floors.
Period details include sash windows and original fireplaces, while there is also attractive modern décor and fittings throughout. The ground floor has five comfortable, flexible reception rooms, with the sitting room and breakfast room at the front, both of which have fireplaces with wood burning stoves. There is a useful study with a dual aspect, and at the rear, a 20ft drawing room with a wood burning stove and French doors opening onto the rear garden and the dining room that also benefits a fire place and French doors onto the garden. The kitchen has shaker-style units, a central island, a split butler sink and integrated appliances.
The first floor has six double bedrooms, accessed via two separate staircases. The generous principal bedroom includes a large, luxury en suite bathroom with a freestanding bathtub and a shower unit. One other bedroom is en suite, while the family bathroom has a bathtub and a large walk-in shower.
Local Authority: East Hertfordshire District Council Services: Mains gas, electricity, water and drainage. Centrally heated. Council Tax: Band G Tenure: Freehold Guide Price: £1,550,000
This property has 1.96 acres of land.
Outside
The house is set back from the High Street, with a five-bar wooden gate opening onto a gravel driveway providing plenty of parking at the front. A gate at the side leads through to the rear garden, where there are extensive lawns and meadows, paved pathways and terracing and an area of timber decking beside a pond. The garden has various mature trees and established shrubs and hedgerows, as well as outbuildings including a shed and two timber-framed stables blocks.
Situation
St. Margaret’s station 0.2 miles (45 minutes to London Liverpool Street), Hoddesdon town centre 2.0 miles, M25 (Jct 25) 8.5 miles
Stanstead Abbotts lies in a convenient position between the towns of Ware, Hertford, Hoddesdon and Harlow. The River Lea runs through the village, and there is a marina providing access for sailing. There are several local amenities in Stanstead Abbotts and neighbouring Stanstead St. Margarets. Supermarkets and a wider range of shops are available in nearby Hoddesdon and Ware. There is a primary school in the village, while further schooling is available in the surrounding towns, including the outstanding-rated Presdales School in Ware and the independent Haileybury and Imperial Service College in Hertford. Transport connections in the area include the A10 just over a mile away and the M11 and M25 both within 10 miles.
Read more- Floorplan
- Map & Street View












































