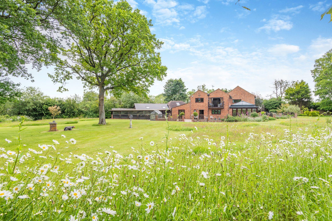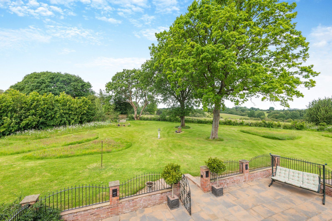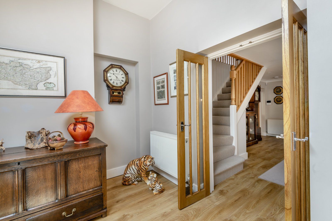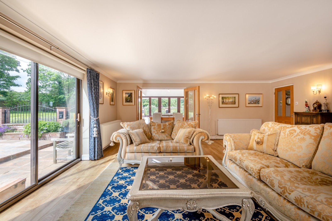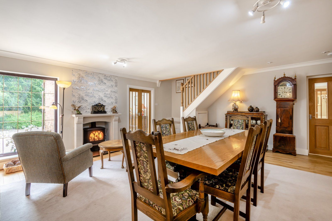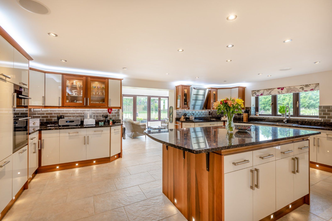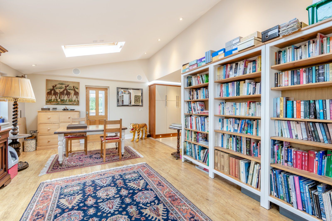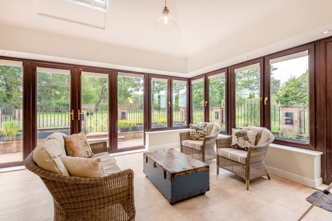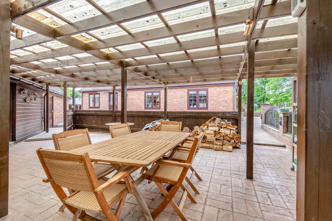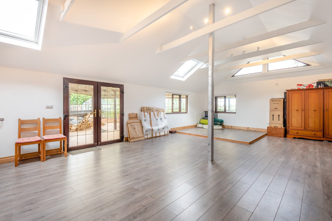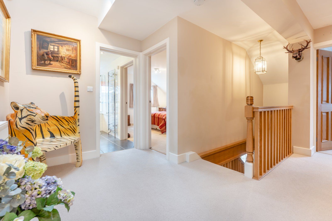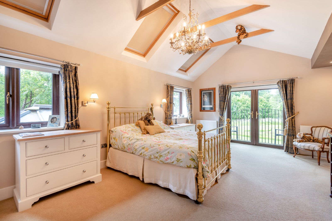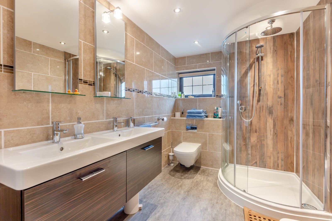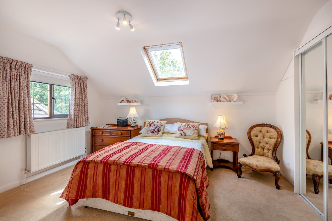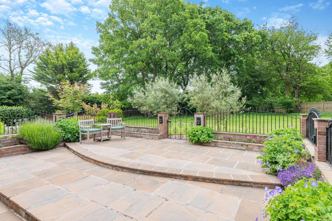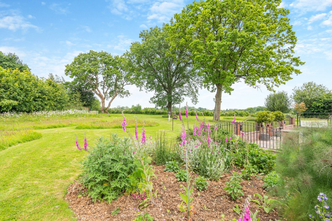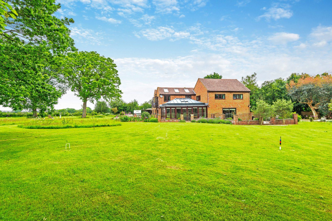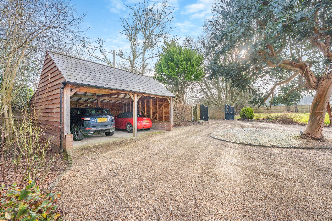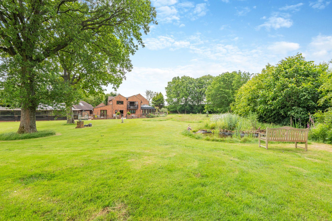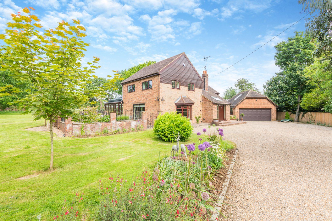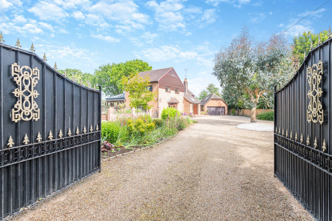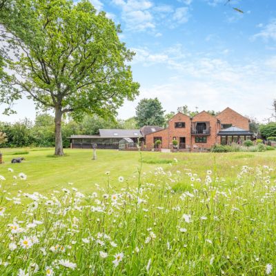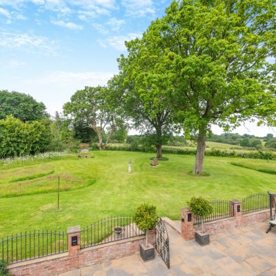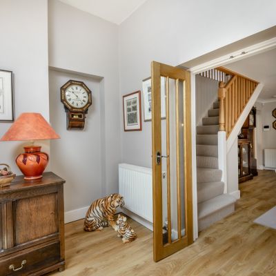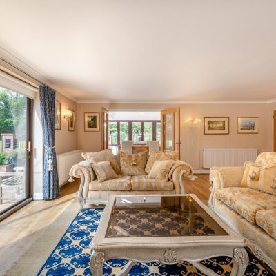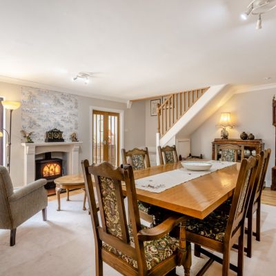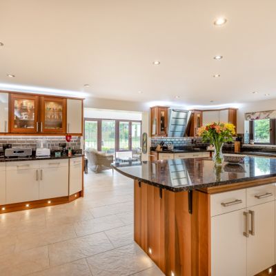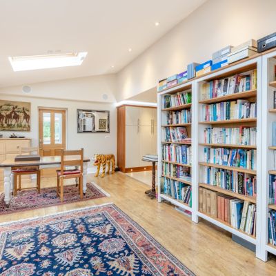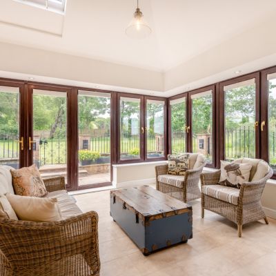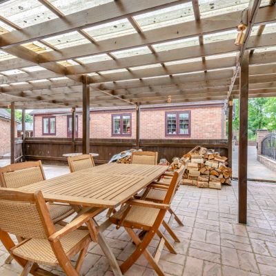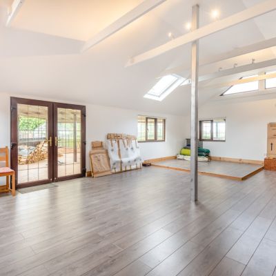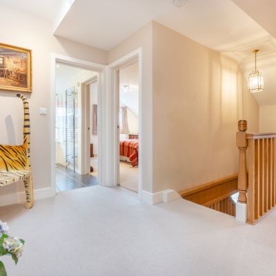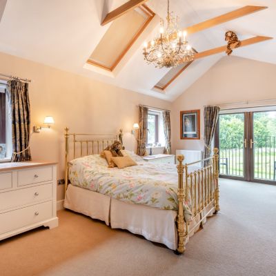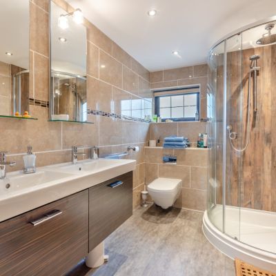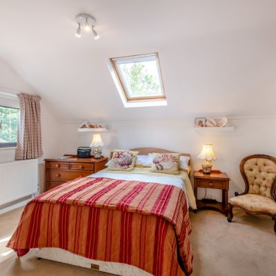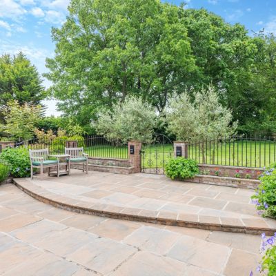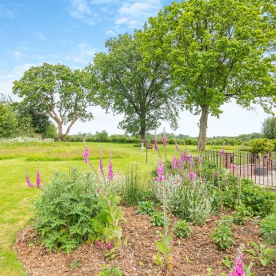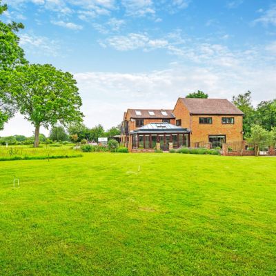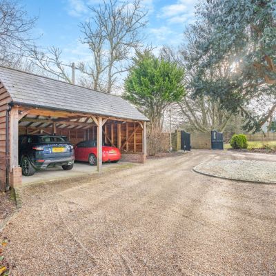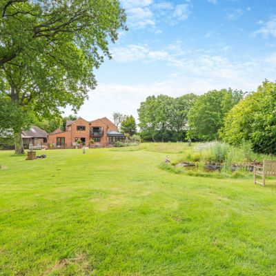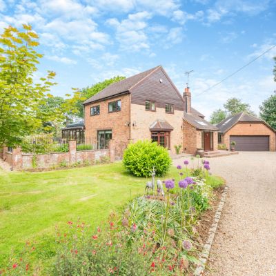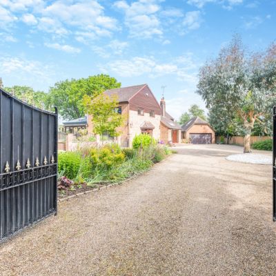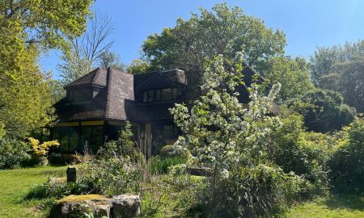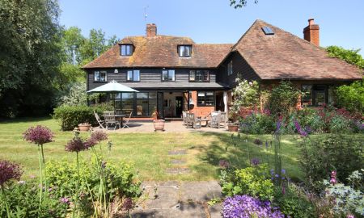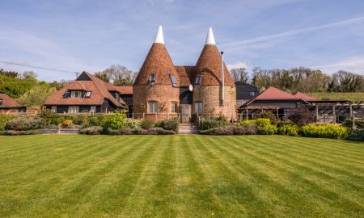Harrietsham Kent ME17 1NZ Hogbarn Lane
- Guide Price
- £1,250,000
- 5
- 2
- 5
- Freehold
- G Council Band
Features at a glance
- Reception hall/dining room
- 3 Further reception rooms and garden room
- Kitchen/breakfast room
- Principal bedroom with dressing room and en suite
- 4 Bedrooms
- and family bathroom
- Games room with studio room over
- Covered terrace
- Garden and garden store
- Double garage and double car port
A well-appointed country home with generous accommodation and gardens with glorious rural views
Stede House is an immaculately presented contemporary, country home offering a comfortable lifestyle. Extending to over 3,500 sq ft, the house has an excellent range of generous reception areas, the flow of which provides a fantastic living and entertaining space.
A bright lobby opens into the first of these rooms, an elegant reception hall/dining room. Sitting adjacent, a formal sitting room enjoys an outlook over the garden through large, glazed doors and leads through to a fabulous garden room on the corner of the house which opens into the kitchen/breakfast room.
Arranged around a central island, the kitchen has plenty of work and storage space. Beyond this a library/snug with a vaulted ceiling is a tranquil space with doors to the garden. A utility room, a study and a cloakroom complete the accommodation on the ground floor.
Stairs rise to a bright landing lit from above by a skylight. To the back of the house a super principal bedroom has a vaulted ceiling and doors to a balcony. The room benefits from a double dressing room and an en suite shower room. Four further well-appointed bedrooms are served by a family bathroom.
Adjacent to the house a fabulous, covered terrace provide an alfresco entertaining space and provides a covered connection to a large games room with a useful studio room above.
This property has 1 acres of land.
Outside
Stede House is approached via a pair of wrought iron gates between sweeping brick walls. An expansive drive provides ample parking in front of a timber-framed car port with 7.4kw EV charging point and access to a further double garage.
The level gardens surround the house and are laid to lawn, with mature trees and planting providing interest, together with a pond. A large terrace close to the house provides a wonderful spot from which to enjoy the views behind the house.
The covered terrace adds a further dimension to the garden enabling year-round al fresco entertaining if desired.
Situation
Stede House lies deep in the North Downs AONB, in an exceptional landscape characterised by undulating farm and woodland. The countryside can be enjoyed by cycling the lanes, or walking/riding the network of footpaths and bridleways. The Ringlestone Inn gastropub is just 0.5 mile away with fine dining and cosy bars.
Harrietsham has many facilities, including a Co-op, M&S Food Hall at the service station, a doctor's surgery, primary school and ancient church. Further amenities are available in Lenham, Headcorn and the county town of Maidstone.
The local area is home to a plethora of well-regarded schools, including state grammars in both Maidstone and Ashford and Sutton Valence Independent School.
Transport links are excellent, with the M20 (Junction 8) close by and trains from Harrietsham station to London taking 73 minutes.
Directions
From M20 (Junction 8): Exit and follow the A20 east to Harrietsham. On entering the village turn left into Church Road just before the railway bridge. Continue for 2 miles; the road becomes Stede Hill then Hogbarns Lane. The entrance gates to the property will be seen on the left.
Read more- Virtual Viewing
- Map & Street View

