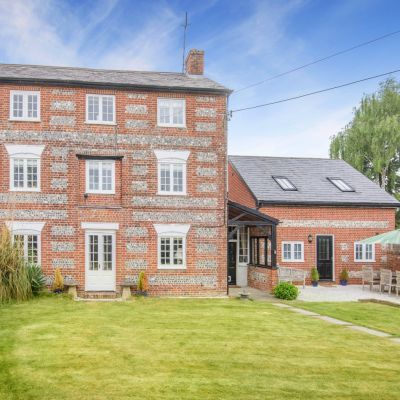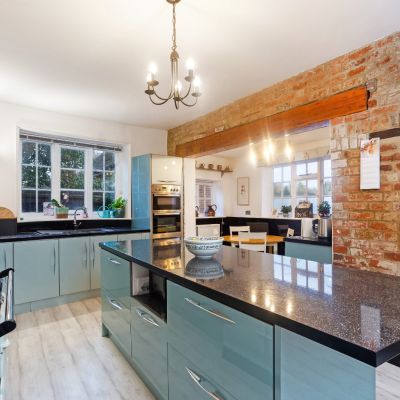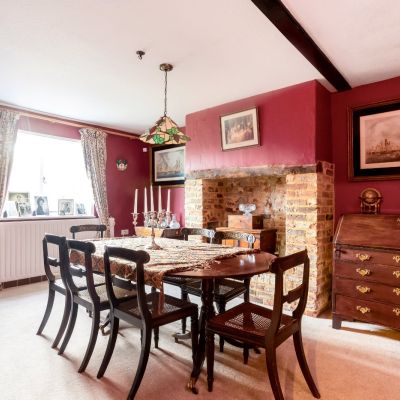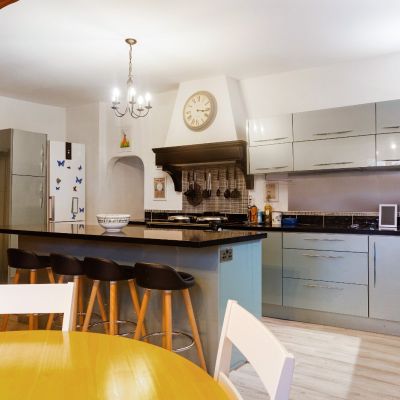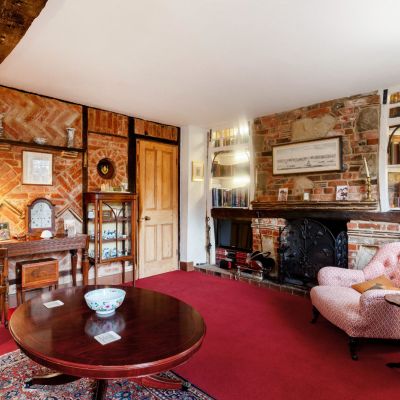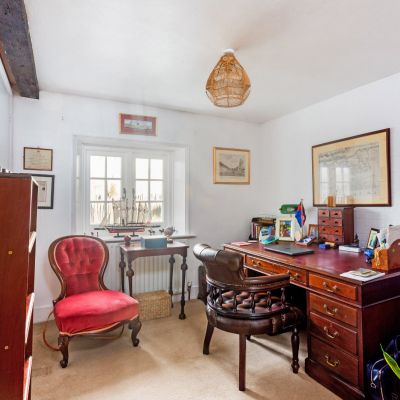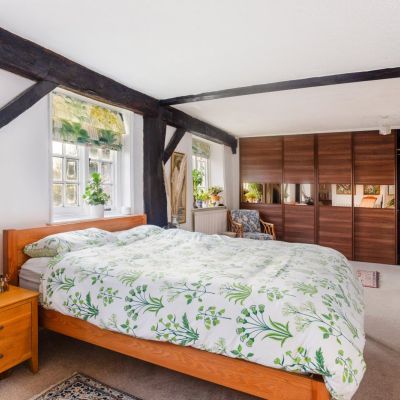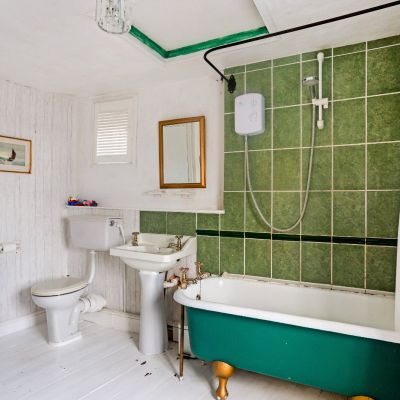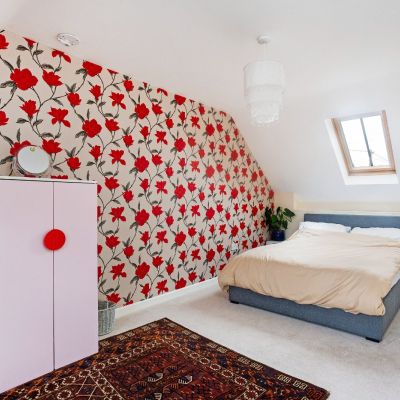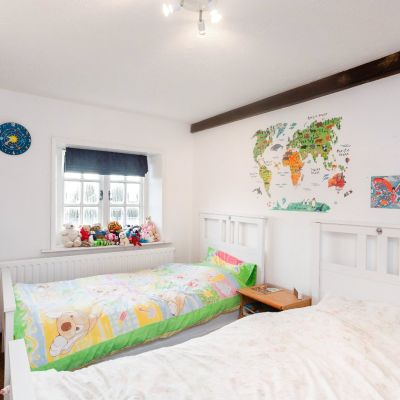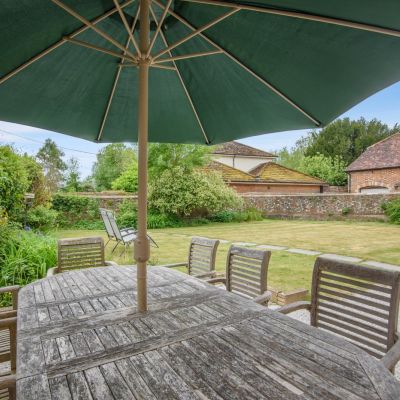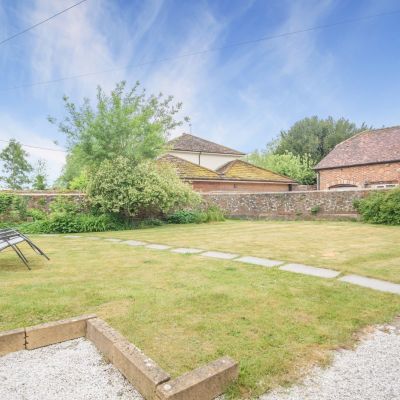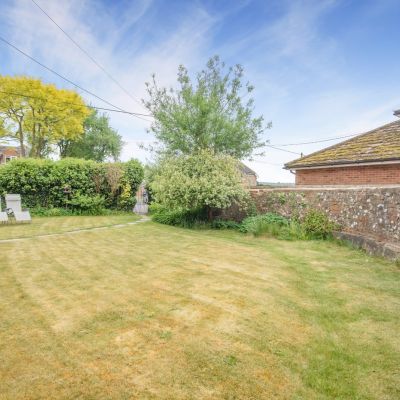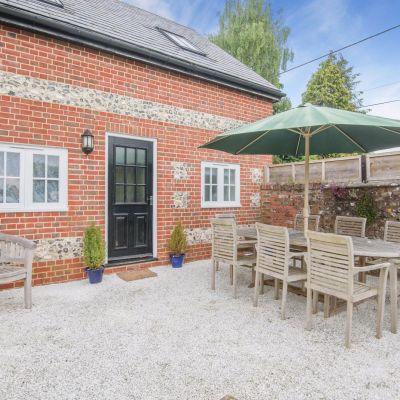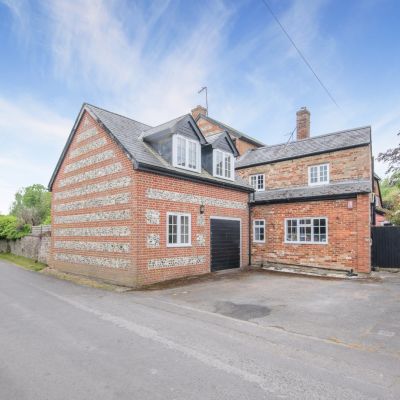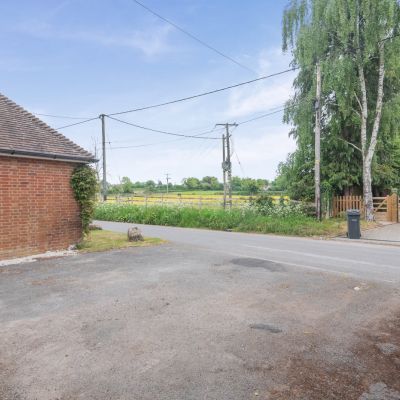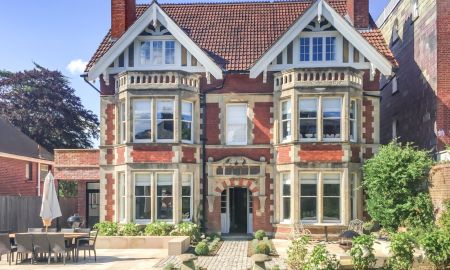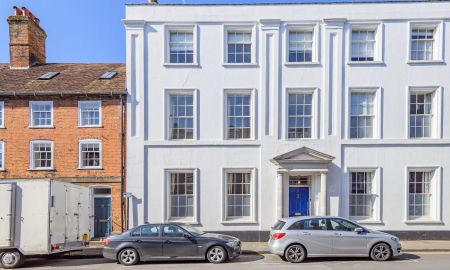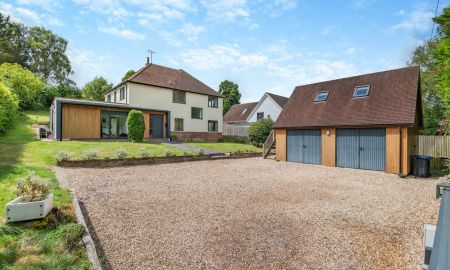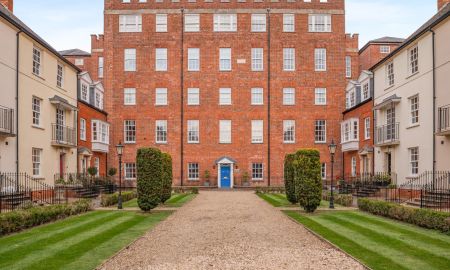Salisbury Wiltshire SP4 6HR Hurdcott, Winterbourne Earls
- Guide Price
- £775,000
- 5
- 4
- 3
- Freehold
- G Council Band
Features at a glance
- Central village location
- Grade II listed house
- One bedroom Annexe
- 3 Reception rooms
- 5 Bedrooms
- 4 Bathrooms
- Garden
- 2 Off street parking spaces
A fine Grade II Listed 5 bedroom house with annexe located in a convenient hamlet
Dating from the early 19th century and once a brush factory incorporating a part timber-framed former mill house, The Poplars is a red brick and part flint-clad detached family home offering almost 2,600 sq ft of light-filled flexible accommodation arranged over three floors. Configured to provide a practical and cohesive living and entertaining environment, sensitively combining generously-proportioned accommodation and modern amenities with period features including casement glazing, some exposed wall and ceiling beams and brick walls and original fireplaces, the accommodation flows from a welcoming reception hall with useful storage and cloakroom and a door to the integral garage. It briefly comprises a generous sitting room with an exposed herringbone-bricked wall, feature exposed brick open fireplace flanked on each side by bespoke shelving, and French doors to the front garden. The property also features a spacious dining room with an exposed brick fireplace, complemented by a generously sized dual-aspect kitchen/dining room. The kitchen showcases a distinctive angled rear wall, contemporary high-gloss wall and base units, a large central island with a breakfast bar, and complementary worktops and splashbacks. An Aga and modern integrated appliances add to its appeal, while ample space for a breakfast table ensures practicality. Adjacent is a well-appointed utility room, which connects to a rear-aspect family room, offering direct access to the garden.
On the first floor the property provides a large 28ft front aspect principal bedroom with fitted storage, en suite shower room and a separate en suite bathroom together with a further double bedroom with spacious en suite bathroom with freestanding bath. The property’s remaining bedroom, two offices suitable for use as additional double bedrooms and a family shower room can be found on the second floor.
Annexe The property also benefits from a 569 sq ft annexe, accessible from its own own separate entrance and comprising a ground floor sitting room/bedroom with en suite shower room which could be converted into a kitchen and a first floor bedroom including separate seating area with en suite shower room. The current owners have let out the annexe as a successful Air BnB business but it could equaly be used for multi-generational accommodation/as a 'Granny annexe'.
Outside
Set behind stone walling and having plenty of kerb appeal, the garage is approached from the rear and benefits from private parking. The enclosed front garden is laid to level lawn and features a generous gravelled terrace, the whole providing an ideal spot for entertaining and al fresco dining.
Situation
The small hamlet of Hurdcott sits between the Winterbournes, which offer churches, a pub, cricket club and nursery and primary schooling, and Laverstock and its church, convenience store, pub and takeaways, the area providing walks along the River Bourne and in Laverstock Downs. Salisbury city centre provides extensive independent and high street shopping, numerous restaurants and comprehensive leisure and cultural facilities.
The area is renowned for its field sports including racing at Salisbury, Wincanton and Newbury, golf at Rushmore and South West Wilts and water sports on the nearby south coast. Communications links are excellent: the A30 links to the A36, M27 and motorway network and Salisbury station (4.1 miles) offers regular mainline services to Bristol, Bath and London (London Waterloo 1 hour 28 minutes).
Directions
what3words: ///committee.devotion.young - brings you to the driveway
Read more- Map & Street View

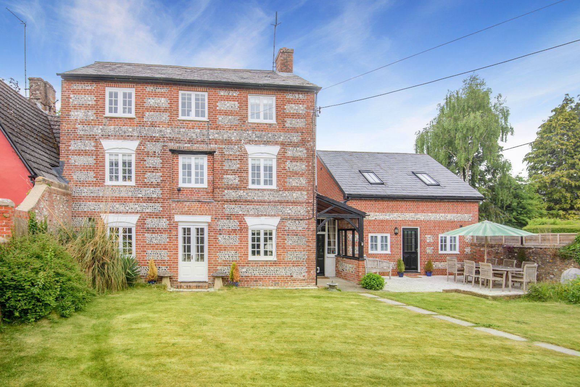
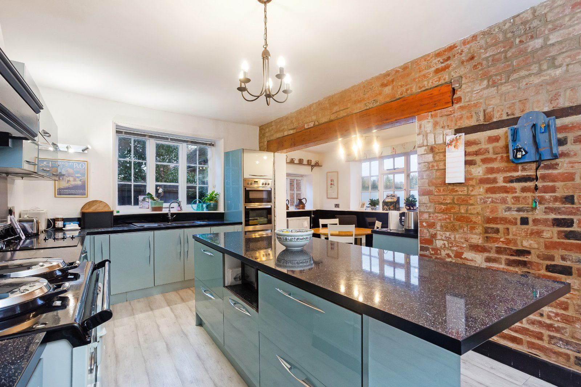
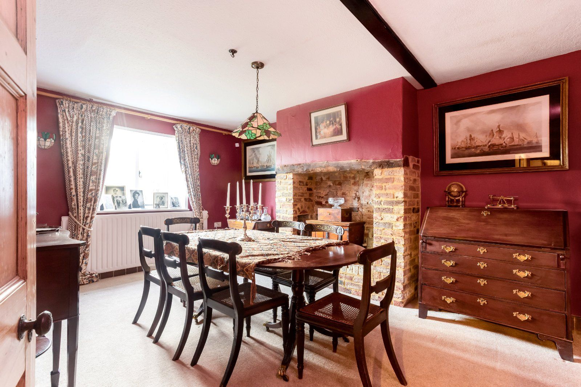
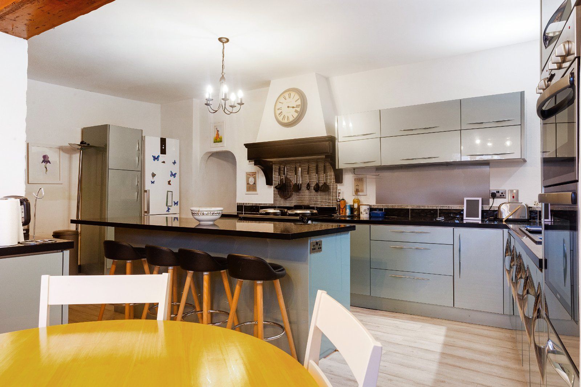
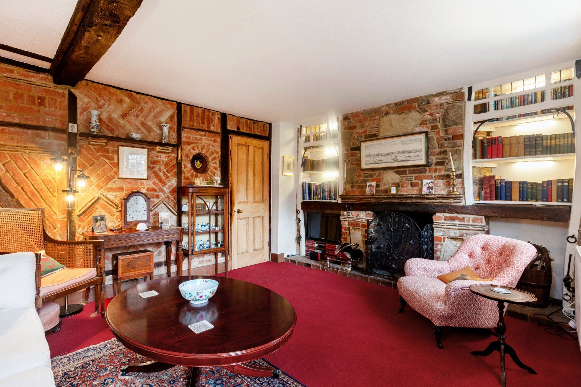
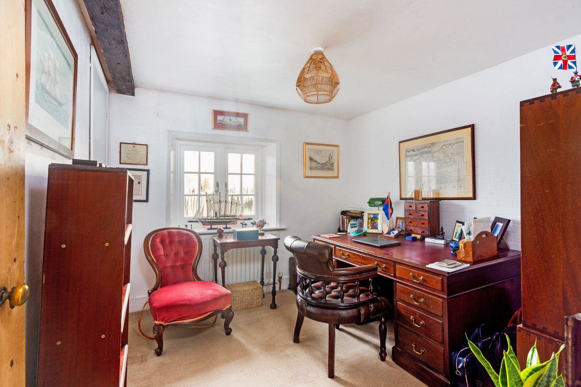
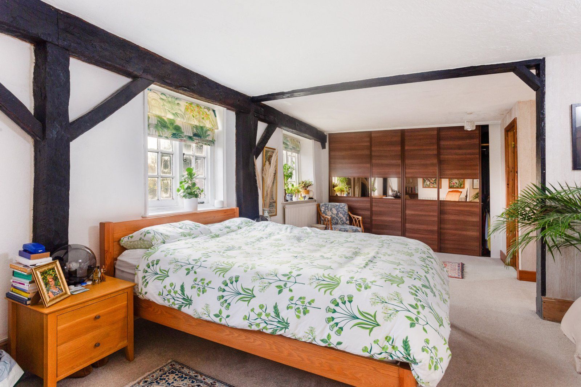
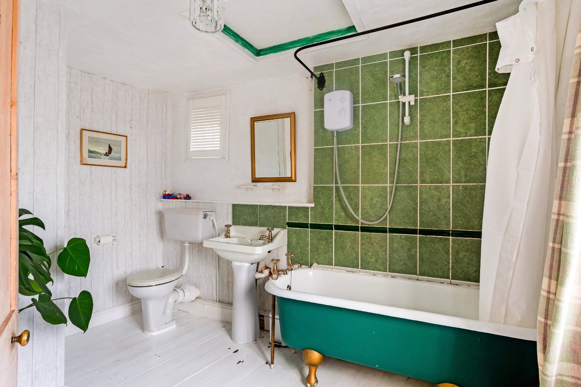
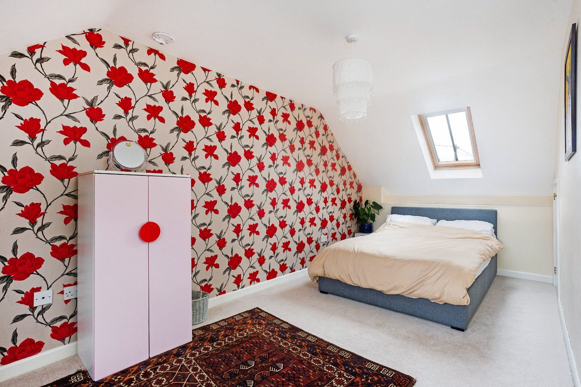
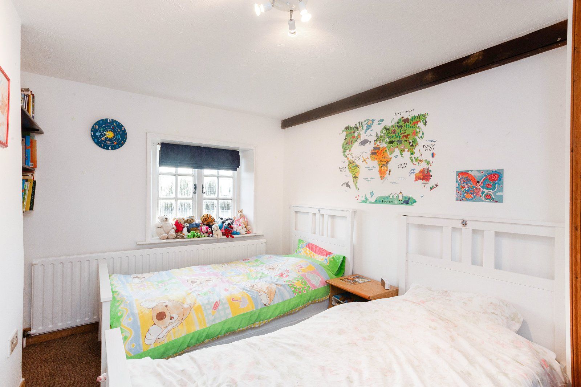
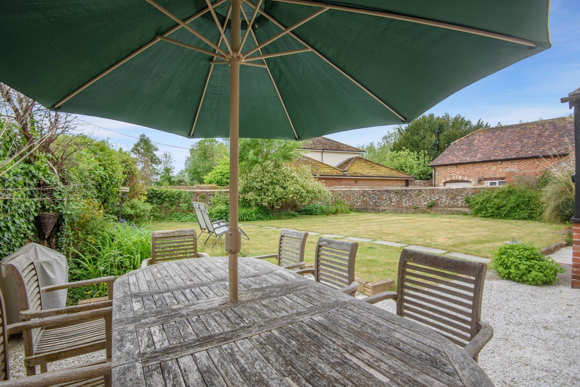
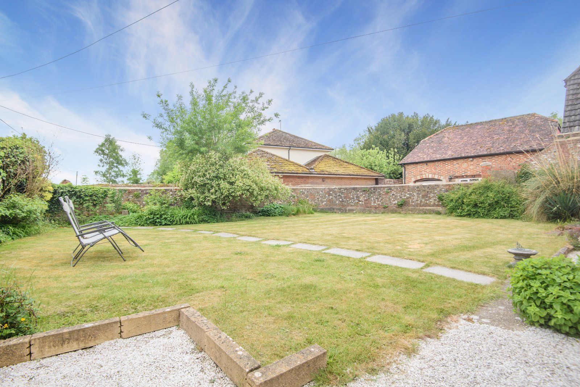
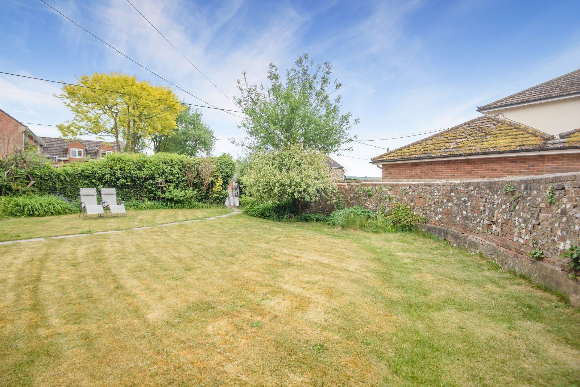
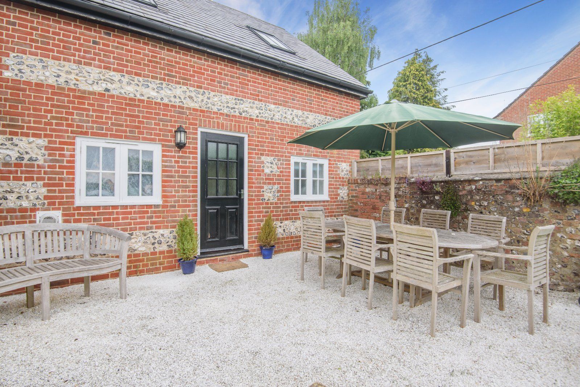
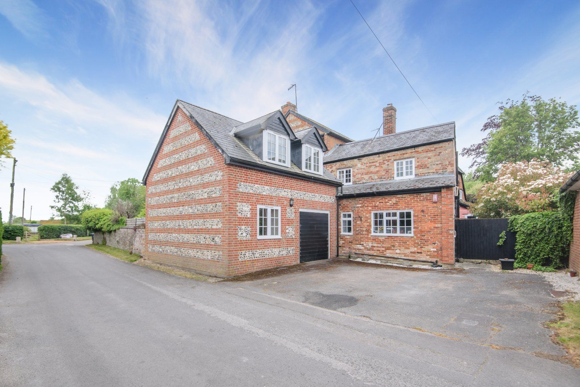
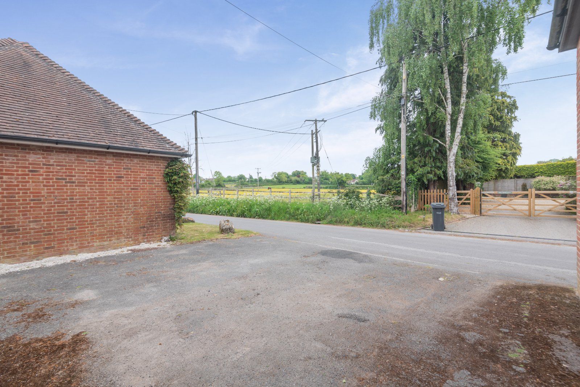
![Nick Ingle [resized]](https://2391de4ba78ae59a71f3-fe3f5161196526a8a7b5af72d4961ee5.ssl.cf3.rackcdn.com/cache/thumbnails/nick-ingle-resized-301e330c184d5dd08b41581a324d3973.jpg)
