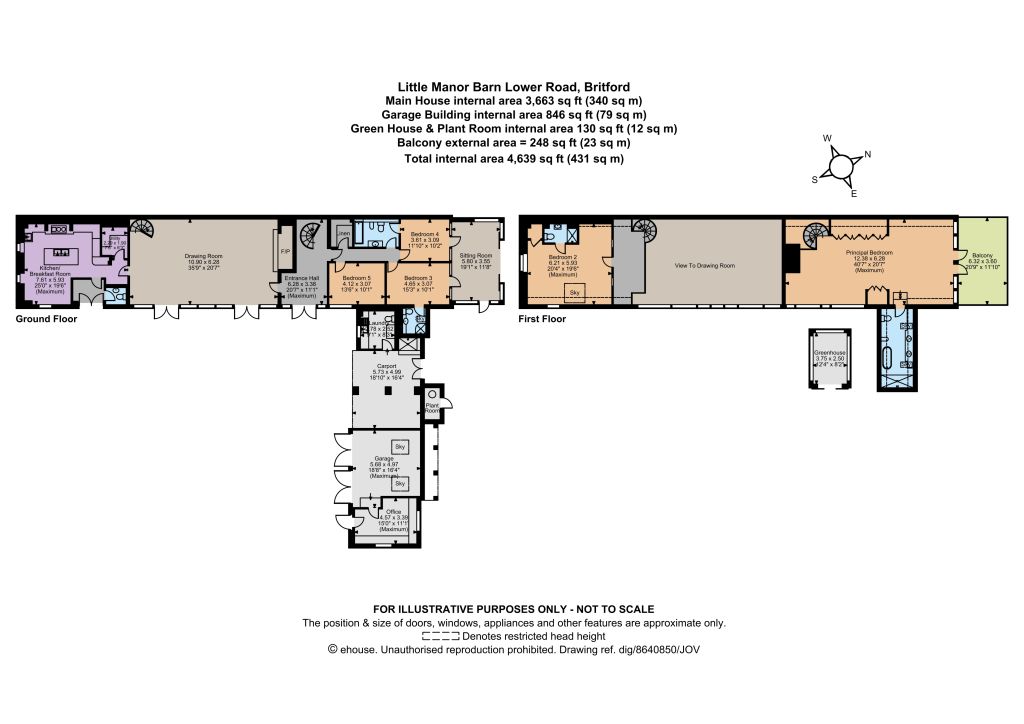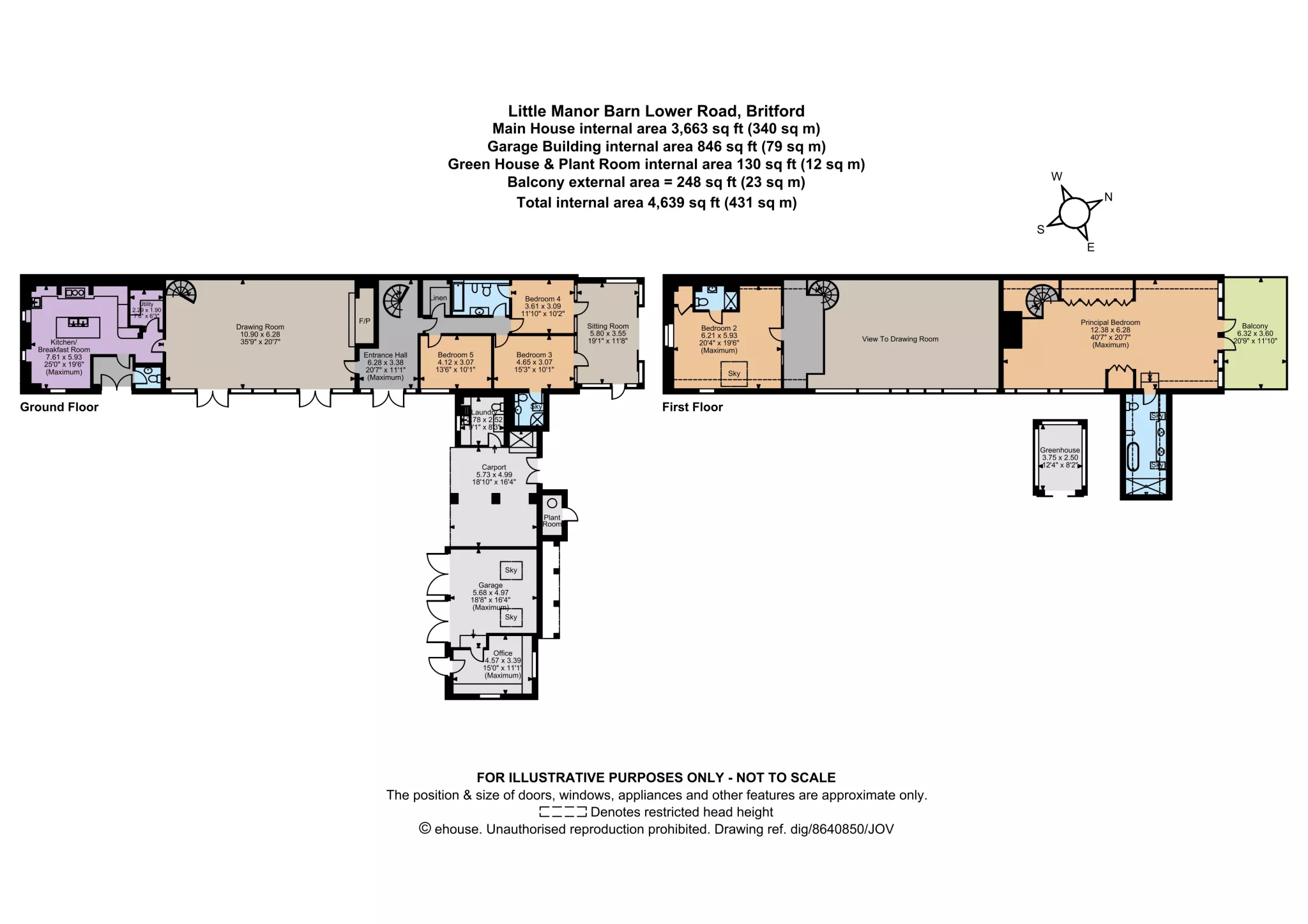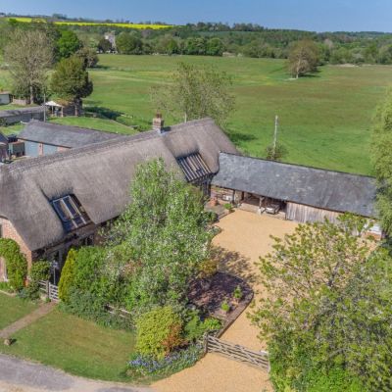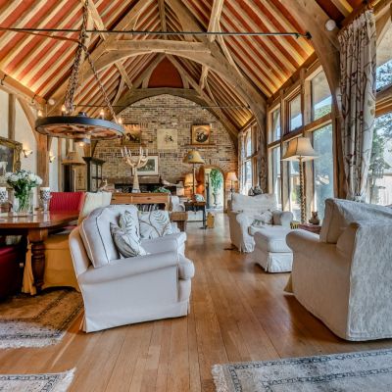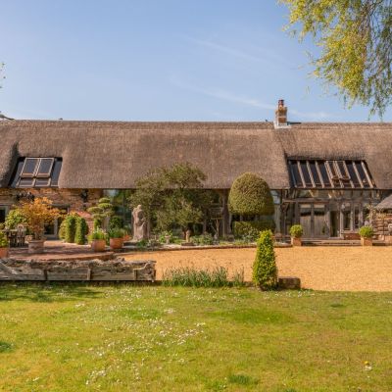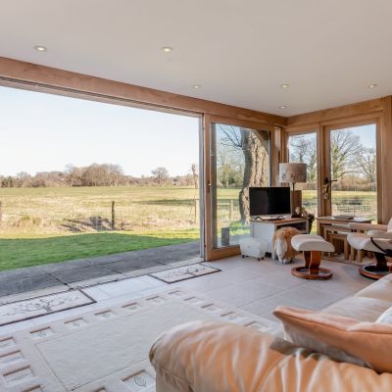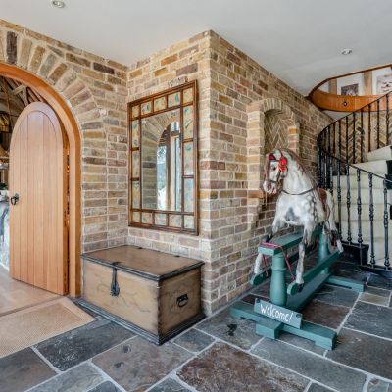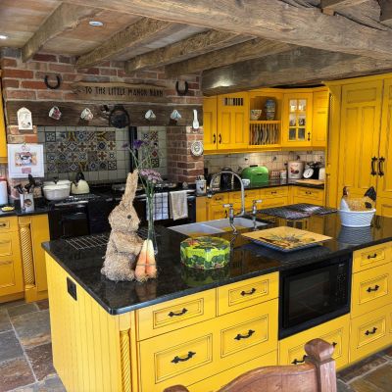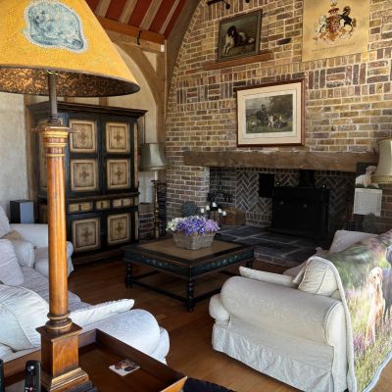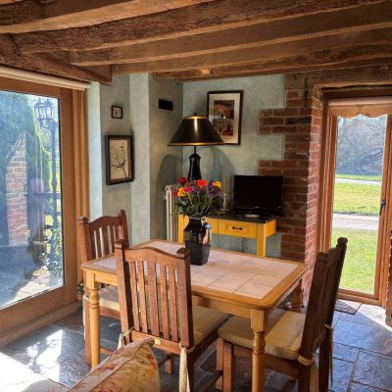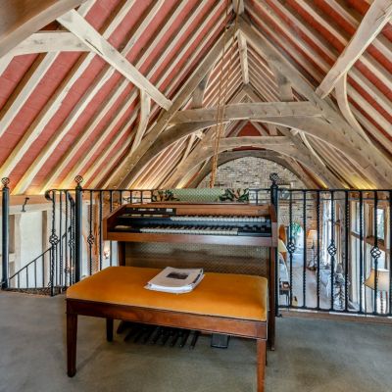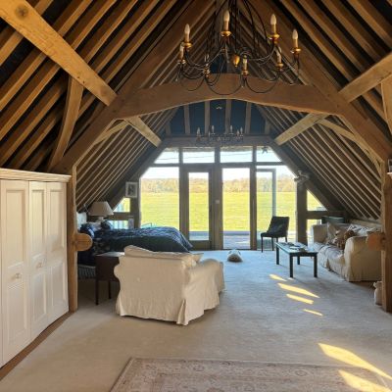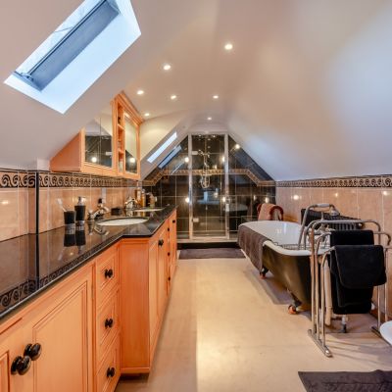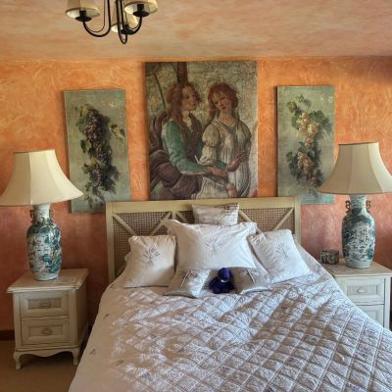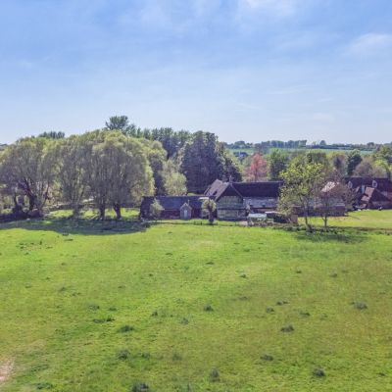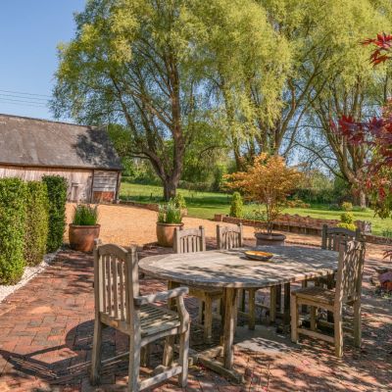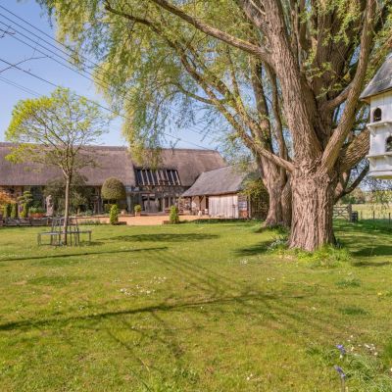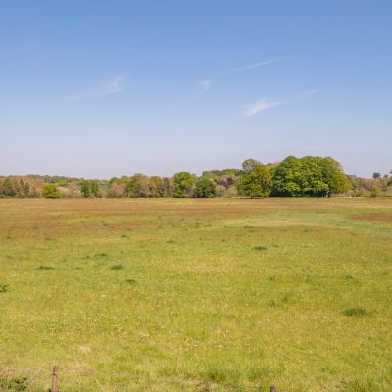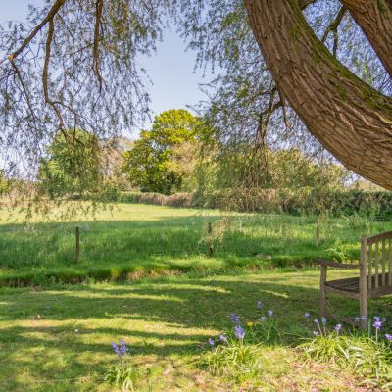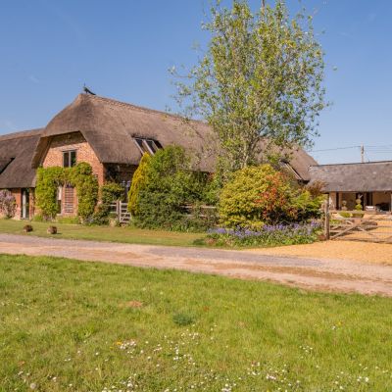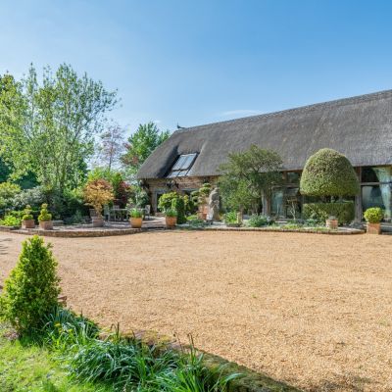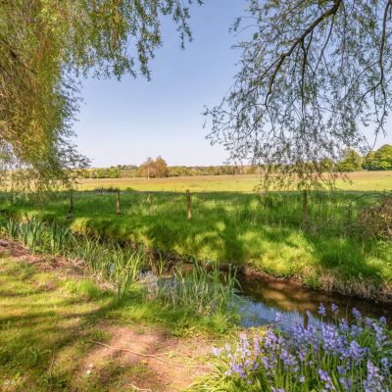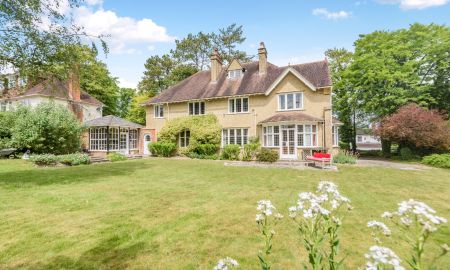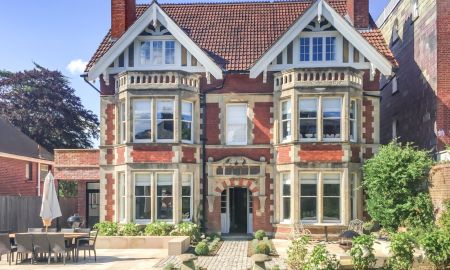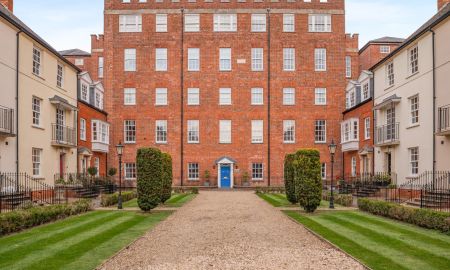Salisbury Wiltshire SP5 4DU Lower Road, Britford
- Guide Price
- £2,000,000
- 5
- 4
- 2
- Freehold
- G Council Band
Features at a glance
- Stunning countryside views
- Beautiful Grade II listed barn conversion
- Vaulted double height drawing room
- Further reception room
- Kitchen/breakfast room
- 5 bedrooms and 4 bathrooms
- Outbuilding including office, double garage and double carport
- Delightful established gardens
A Grade II listed barn conversion located in a beautiful water meadow setting
Dating from the late 17th century, Little Manor Barn offers almost 3,700 sq ft of sensitively modernised accommodation arranged over two floors. Providing an ideal space for both family living and entertaining, the accommodation flows from a welcoming reception hall into a vaulted, double-height drawing room. This impressive room features exposed A-frame beams, wooden flooring, a striking fireplace with woodburner, two pairs of French doors opening onto the front terrace, and an exposed brick wall topped by a galleried landing. Adjacent is a flagstone-floored kitchen/breakfast room, fitted with a range of wall and base units, a large central island, double Belfast sink, an Aga, and modern integrated appliances. Glazed doors open to the garden on two sides. The kitchen also provides access to a useful fitted utility room and a front-aspect hall with a cloakroom. The ground floor accommodation is completed by a bedroom wing, which includes a linen closet and three double bedrooms, one with an en suite shower room. Another bedroom benefits from Jack and Jill access to an en suite bathroom, which is also accessible from the hallway. Both en suite bedrooms have doors leading to an oak-framed sitting room with full-height glazing on three sides and patio doors opening onto the terrace.
A spiral staircase rises from the drawing room to a galleried first floor landing giving access to a vaulted bedroom with feature angled wall glazing and en suite shower room. A separate spiral staircase rises from the entrance hall to a 40 ft principal bedroom with feature angled wall glazing, fitted wardrobes, an en suite bathroom and French doors to a decked balcony with external stairs down to the garden where the fabulous views can be enjoyed.
This property has 1 acres of land.
Outside
The property is approached over a gravelled driveway providing private parking and giving access to a link-attached double carport with shower and inter-connecting laundry room with WC and to a neighbouring double garage and attached office. The well-maintained wraparound garden is laid mainly to lawn interspersed with mature trees and bordered by a small stream, and features numerous seating areas, a greenhouse, a paved terrace off the drawing room and a block-paved front aspect terrace, the whole ideal for entertaining and al fresco dining and enjoying stunning views over surrounding countryside.
Situation
Set alongside the River Avon and surrounded by water meadows created by the river, including Britford Water Meadows SSSI, the Conservation village of Britford has a church, community hall and primary school, with Salisbury District Hospital lying around one mile southwest of the village. The cathedral city of Salisbury offers independent and high street stores, shopping centres and extensive leisure and cultural facilities. The area is renowned for its field sports, with racing at Salisbury, Wincanton and Newbury, golf at Rushmore and South West Wilts and a range of water sports on the nearby south coast. Communications links are excellent: the A338 Salisbury-Bournemouth road (0.7 mile) has a Park and Ride bus service into the city centre and links to the A36, in turn linking to the motorway network, London and the West Country; Salisbury station offers regular mainline services to London Waterloo (1 hour 28 minutes).
Directions
what3words: ///insist.needed.navy - brings you to the driveway
Read more- Floorplan
- Virtual Viewing
- Map & Street View

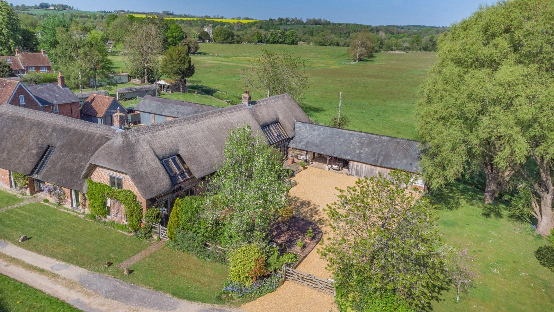
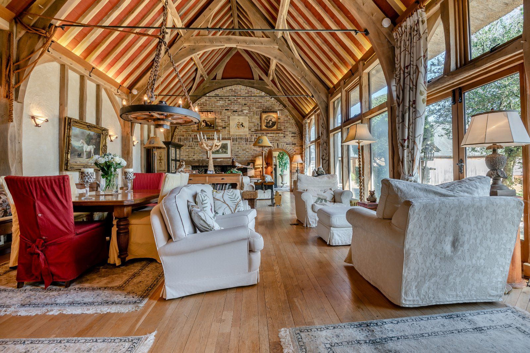
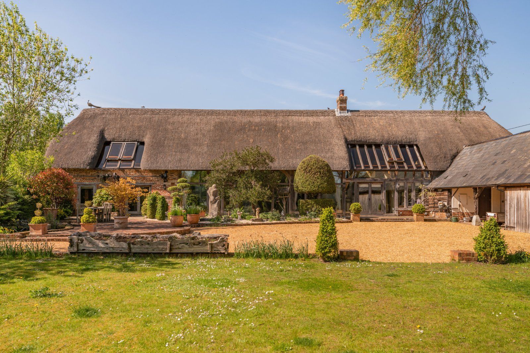
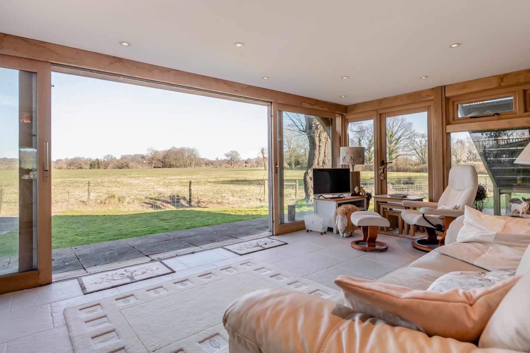
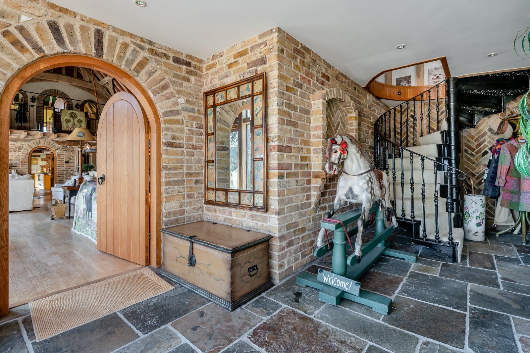
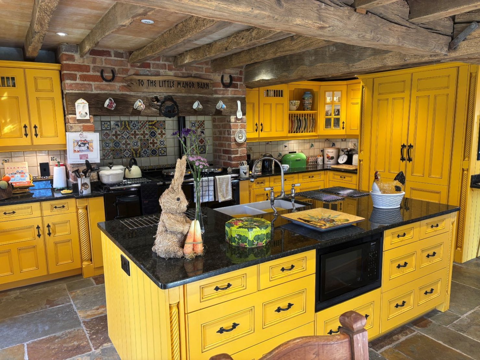
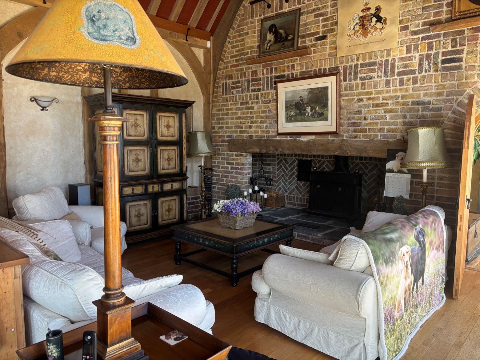
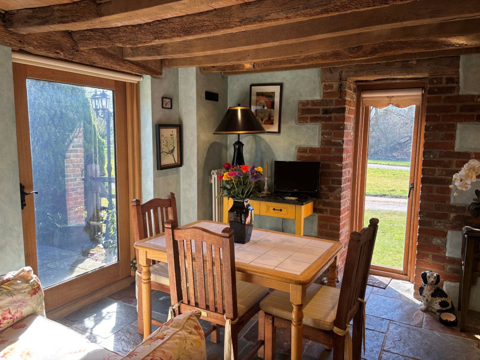
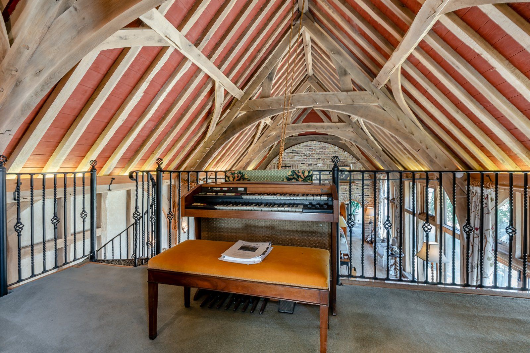
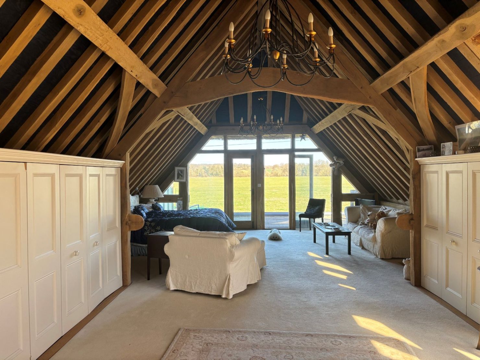
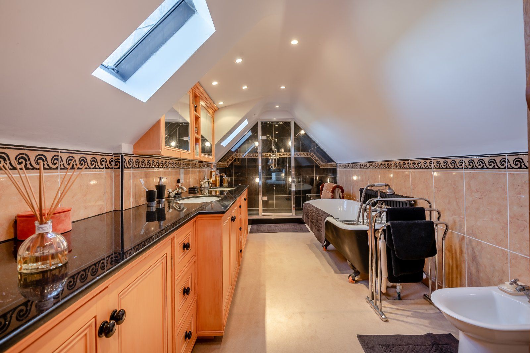
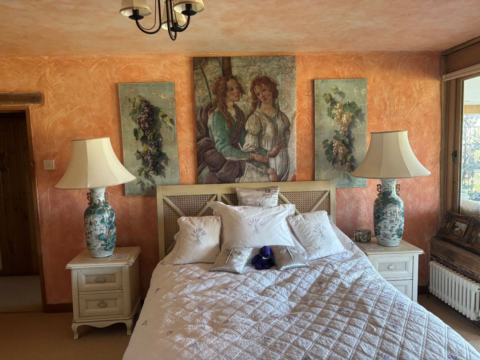
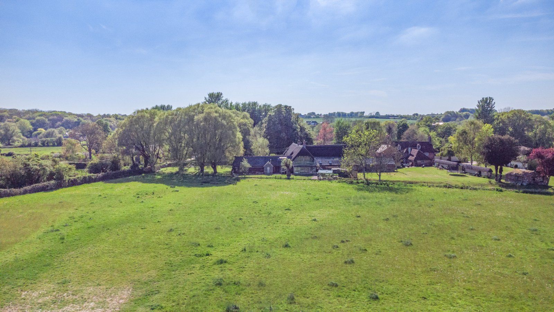
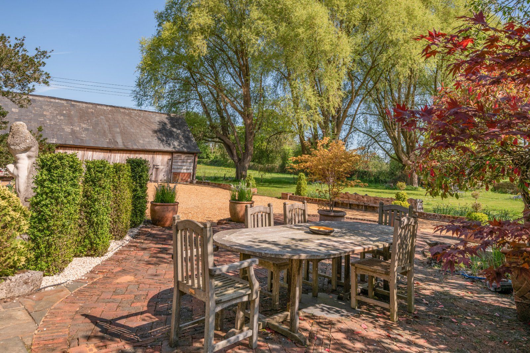
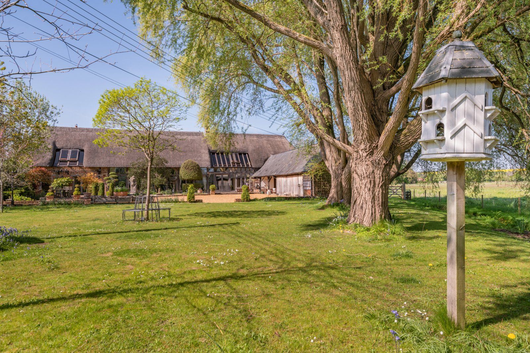
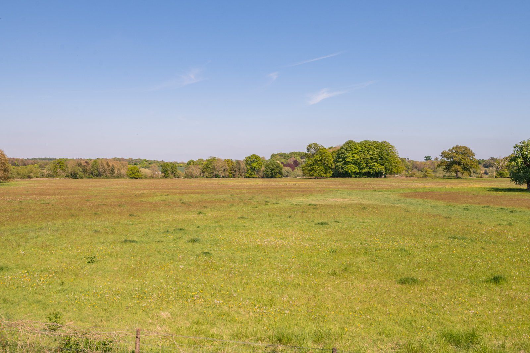
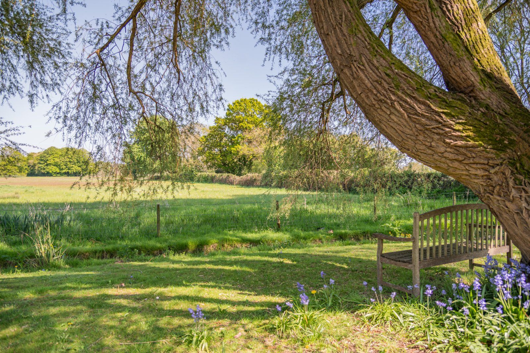
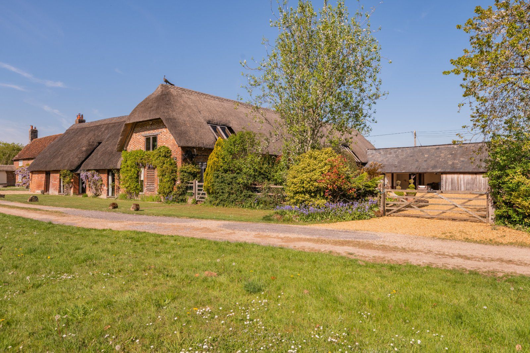
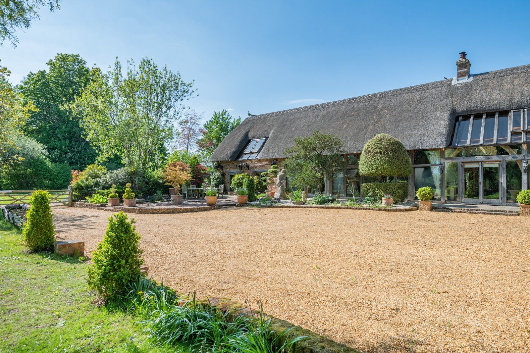
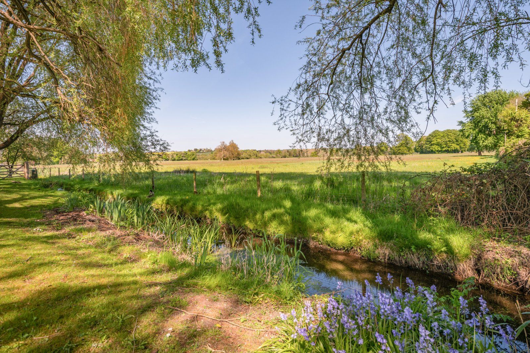
![Nick Ingle [resized]](https://2391de4ba78ae59a71f3-fe3f5161196526a8a7b5af72d4961ee5.ssl.cf3.rackcdn.com/cache/thumbnails/nick-ingle-resized-301e330c184d5dd08b41581a324d3973.jpg)
