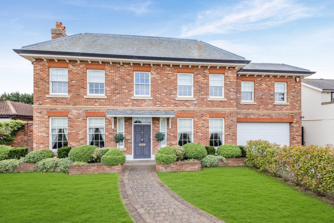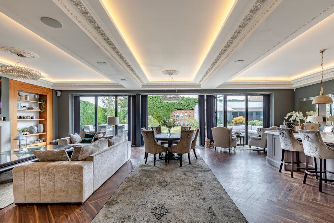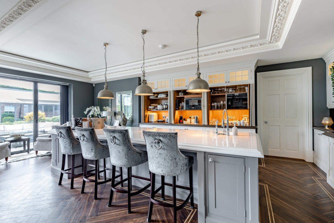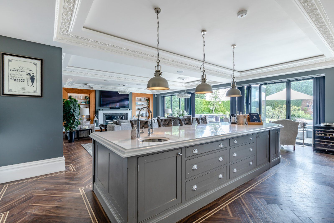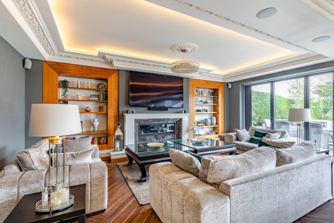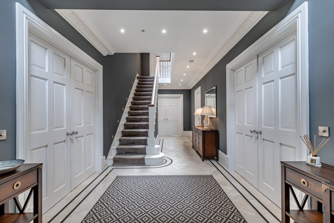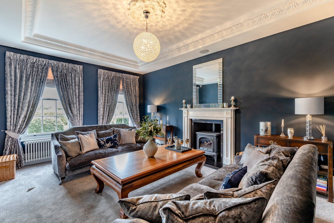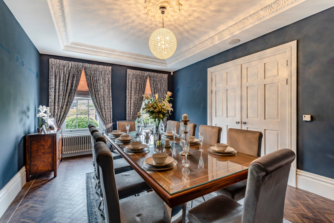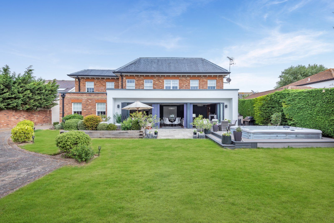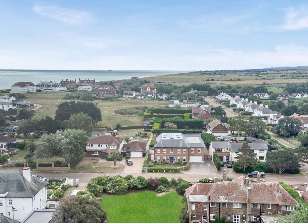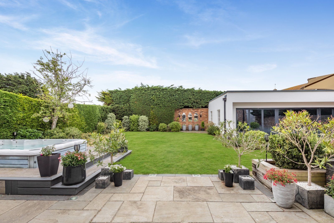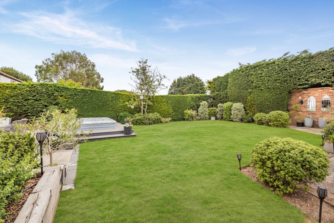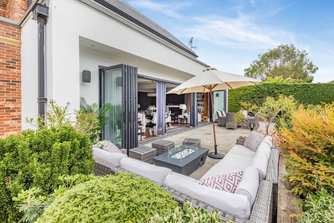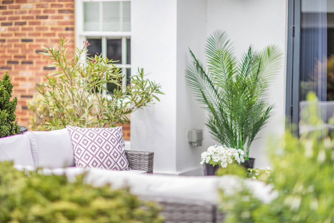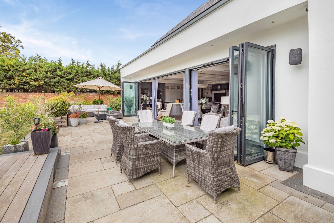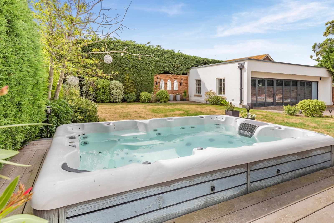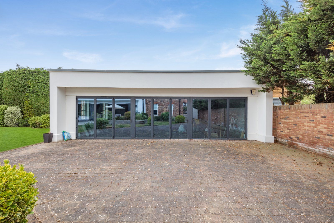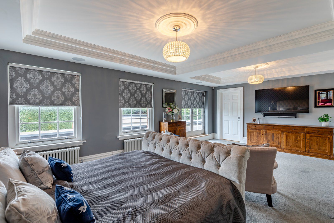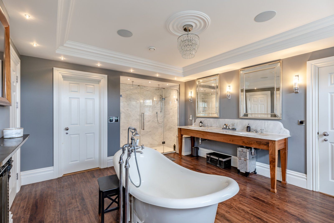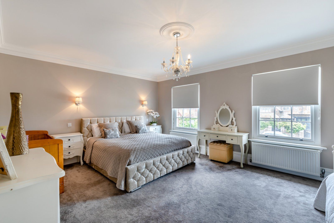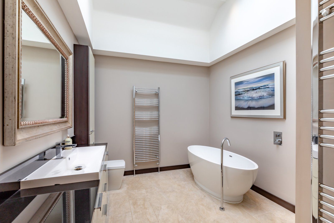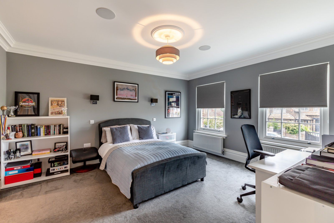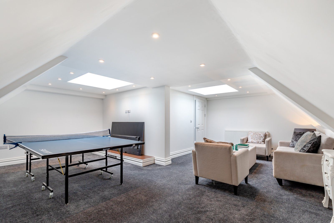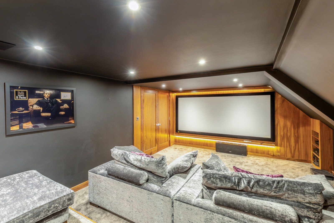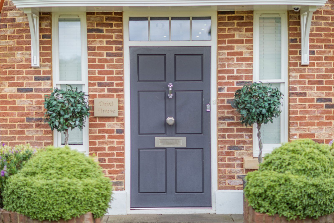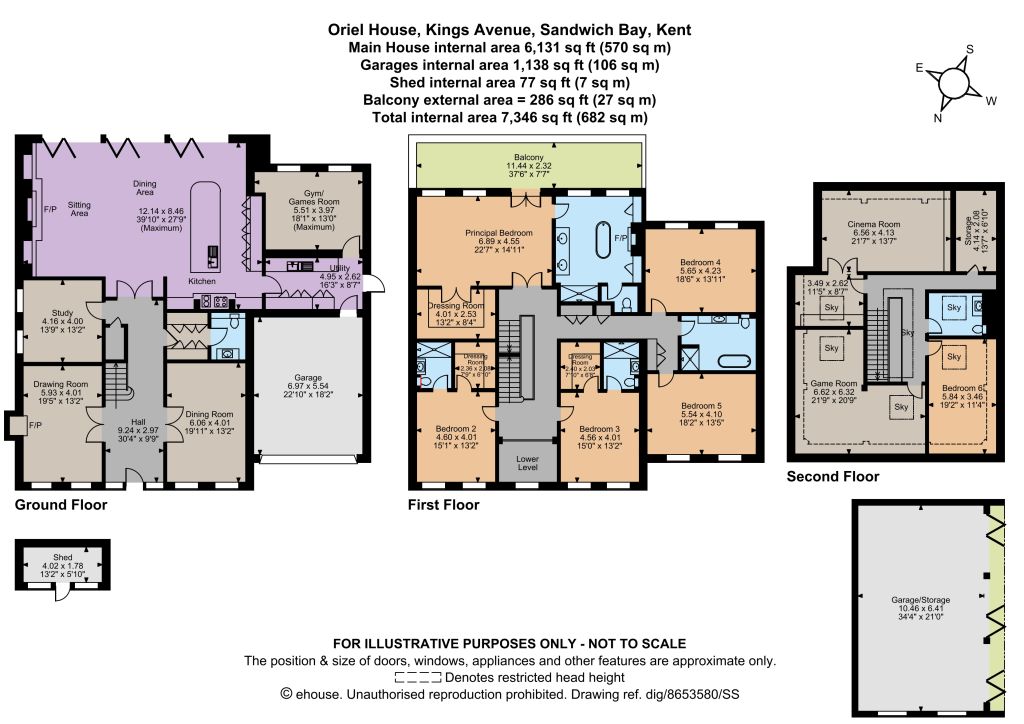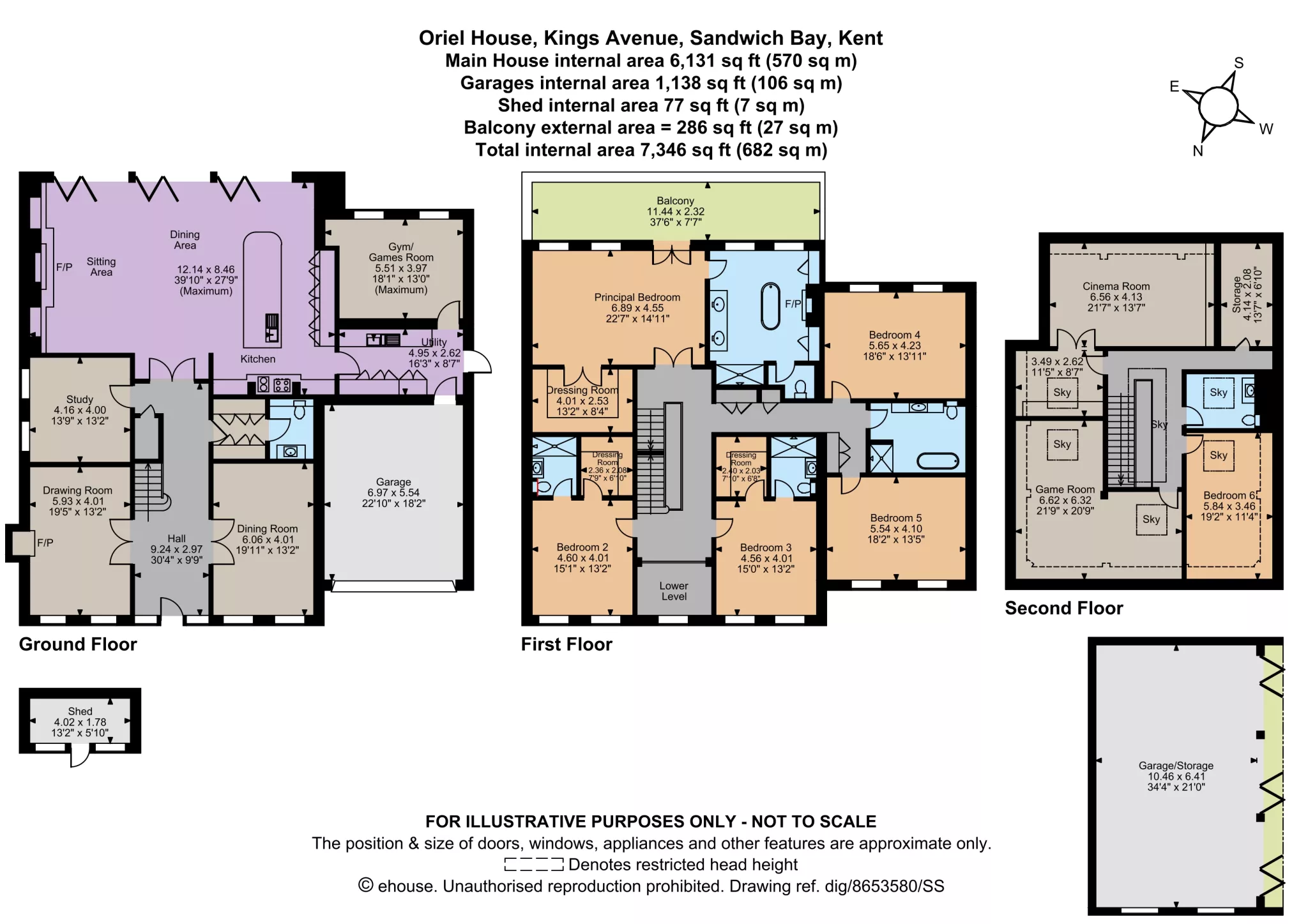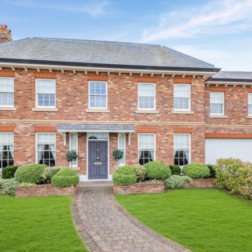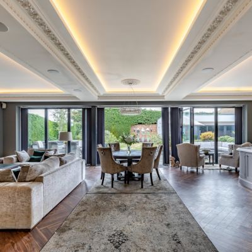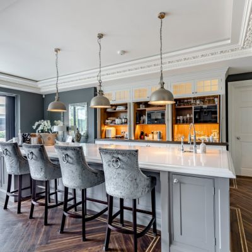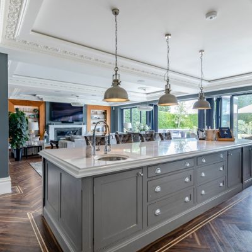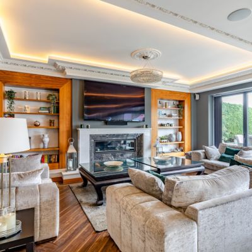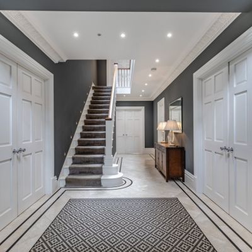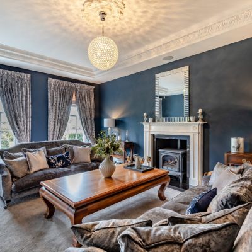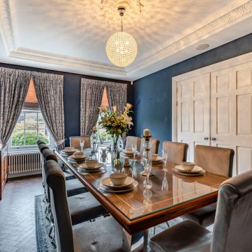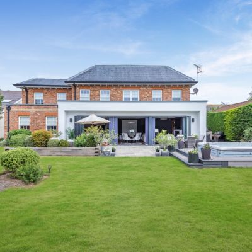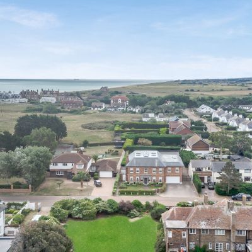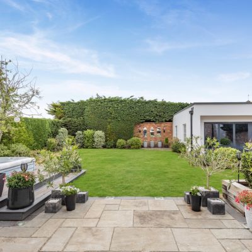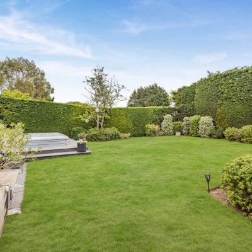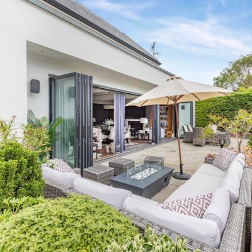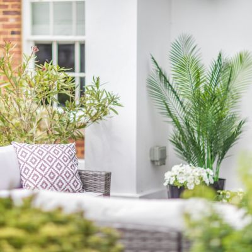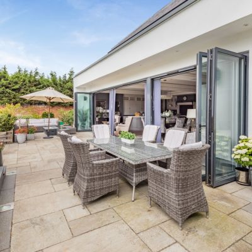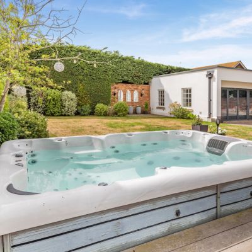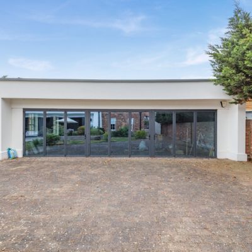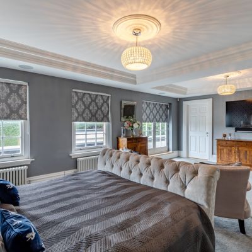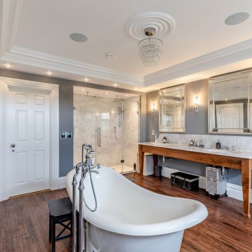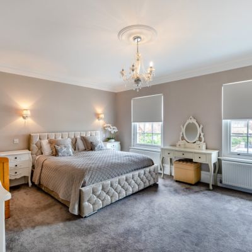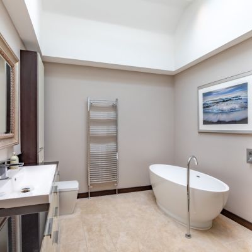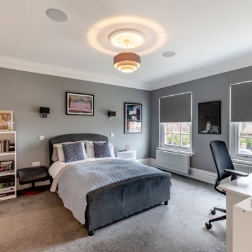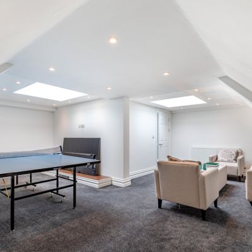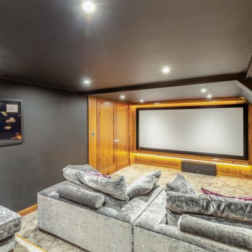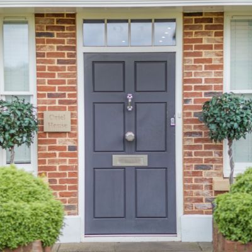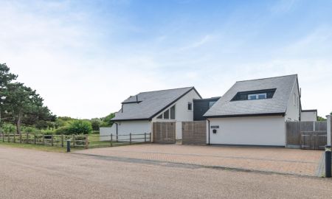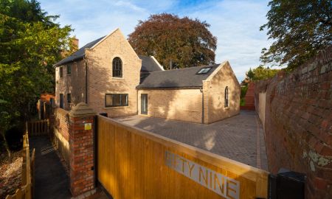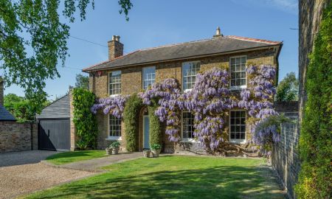Sandwich Kent CT13 9PH Kings Avenue, Sandwich Bay
- Guide Price
- £2,000,000
- 6
- 4
- 5
- Freehold
- G Council Band
Features at a glance
- A handsome and substantial family home in the Georgian style.
- Located in the exclusive coastal setting of Sandwich Bay.
- A short stroll to the beach and golf course.
- Large garage building.
- Cinema room, games room and gym.
A grand and contemporary home in the Georgian style, moments from the sea and golf courses.
Designed and built in 2017, Oriel House is a handsome double-fronted, modern family home, combining contemporary and practical living spaces finished with classical elegance.
The accommodation flows from a considerable, part double-height reception hall, with useful storage and a cloakroom. Reached through double doors from the hall, the rooms to the front comprise a refined dining room with ample space for a large table and a comfortable drawing room featuring a marble fireplace fitted with a wood-burning stove. A study sits alongside the drawing room.
Sitting across the rear aspect, the stylish 39-ft open plan kitchen/dining/sitting room, with parquet flooring, makes for a superb entertainment space with a full wall of bi-fold doors opening to the rear terrace. The kitchen is fitted with a range of bespoke wall and base units; there is a large central island with breakfast bar and modern integrated appliances. A door from the kitchen leads to the adjoining fitted utility room, which in turn has access to the side aspect, the integral garage, and the gym/games room. The remaining open-plan space offers a relaxed sitting area with a feature marble fireplace, and room for both dining and further seating areas.
The part-galleried first floor landing leads to the principal bedroom with French doors opening to a private balcony. The room benefits from a fitted dressing room and an en suite bathroom with fireplace and a freestanding bath. There are four further double bedrooms on this level, two with fitted dressing rooms and en suite shower rooms. There is also a stylish family bathroom, also with a freestanding bath.
The second floor offers a further double bedroom with a useful second cloakroom. There is a vaulted cinema room, a games room, and a walk-in storage room. Numerous sky lanterns flood this upper level with natural light.
Outside
Having a classic Georgian-style facade, the property is approached over a block-paved side driveway providing private parking and giving access to the integral double garage and continuing past the house, through double gates, to a large 34ft outbuilding with bi-fold doors, ideal for use as further garaging, a home office or conversion to a self-contained annexe, subject to any necessary consents.
The well-maintained garden to front and rear is laid mainly to lawn bordered by topiary and hedging and to the rear features a garden shed, swim spa/jacuzzi and paved terrace accessible from the kitchen/sitting/dining room. The whole is ideal for entertaining and al fresco dining.
Situation
Just minutes from the beach, the property is set within the exclusive Sandwich Bay Estate to the south of the medieval Cinque Port of Sandwich. The bay adjoins three world famous golf courses, The Royal St George’s, Prince's and Royal Cinque Ports Golf Club.
Sandwich provides independent and high street shopping, pubs, restaurants, cafés and well-regarded primary and secondary schooling. Deal and the shopping centre and cinema at Westwood Cross offer a wide range of amenities, while Canterbury and Dover both offer further extensive facilities.
Transport facilities include a local railway station with High-Speed connections to London and the A256 dual carriageway that links to the A2/M2 and M20/A20 at Dover. The Channel Ports provide connections to the Continent and Ashford International station can also be accessed via the M20, the latter offering the High Speed service to London St Pancras from 36 minutes.
Directions
CT13 9PH
What3Words: ///december.headstone.captions - brings you to the driveway
Read more- Floorplan
- Virtual Viewing
- Map & Street View

