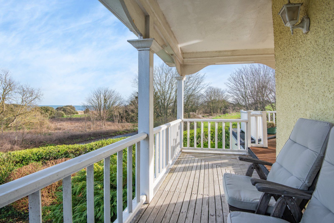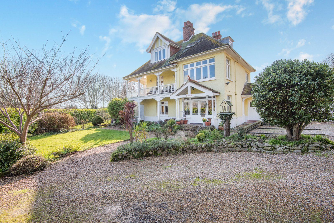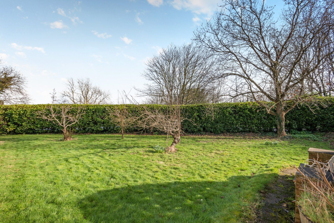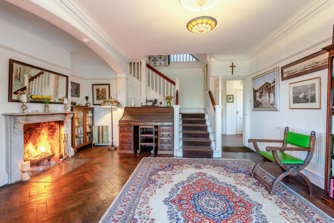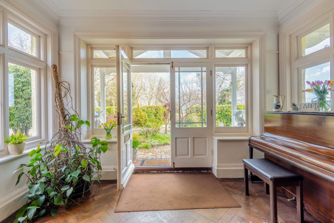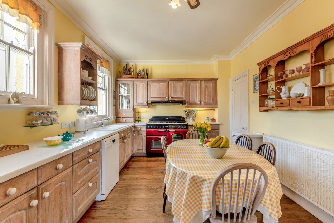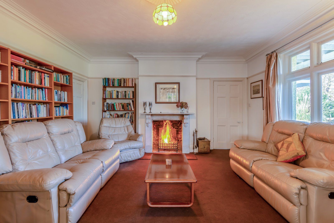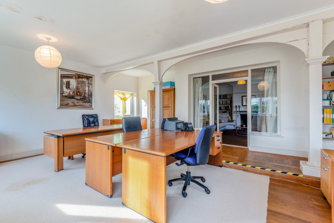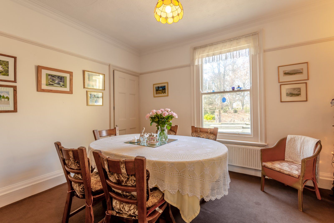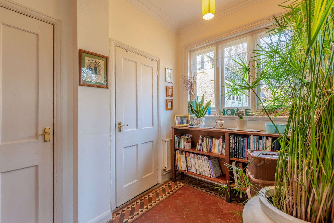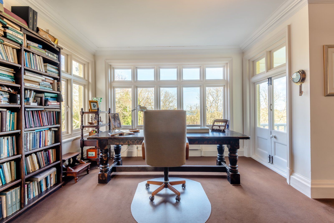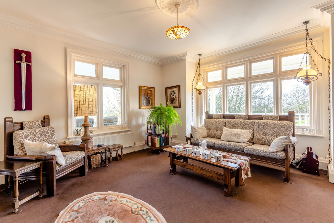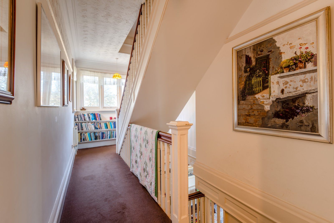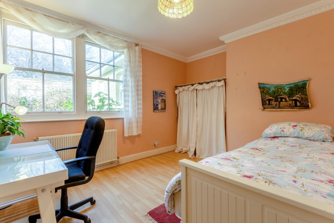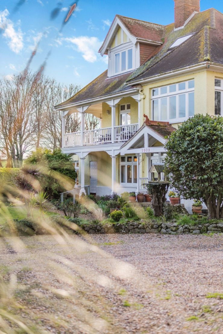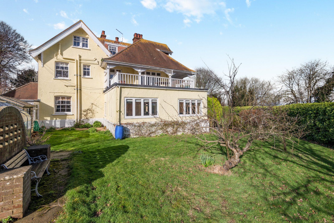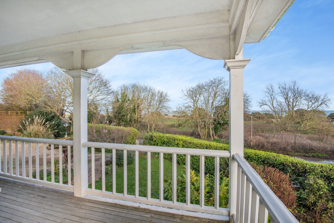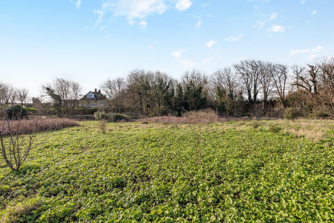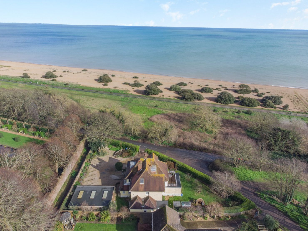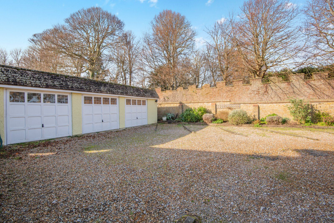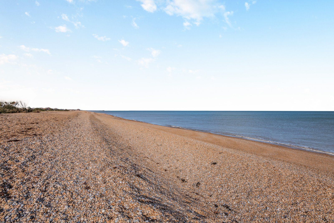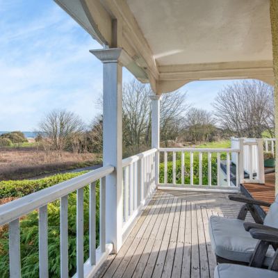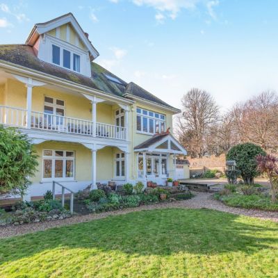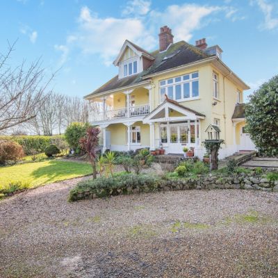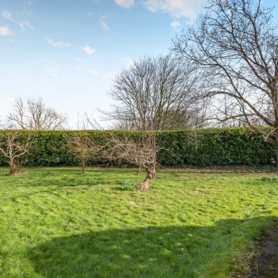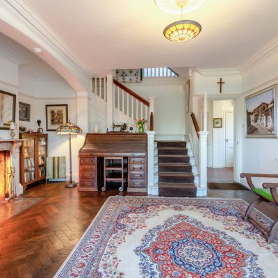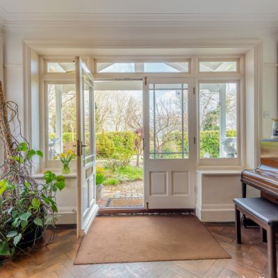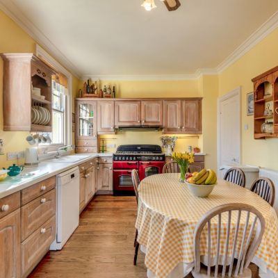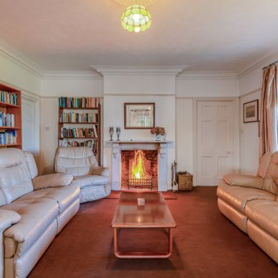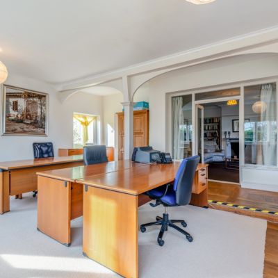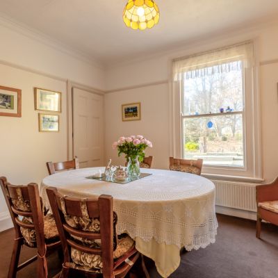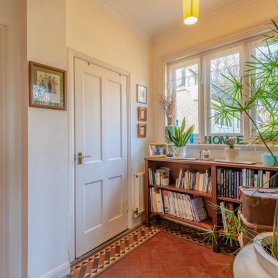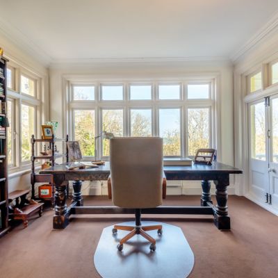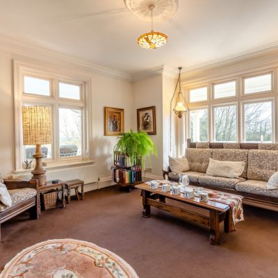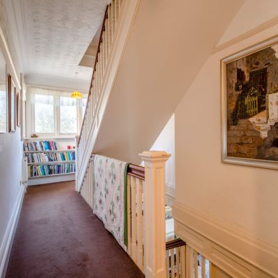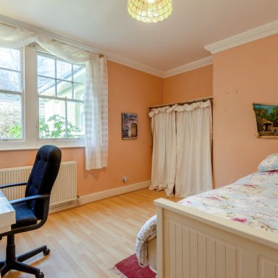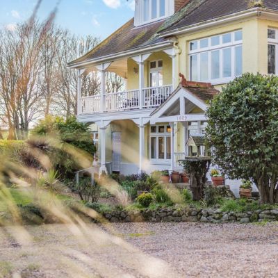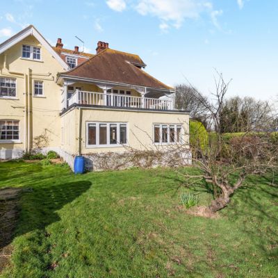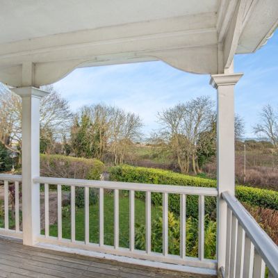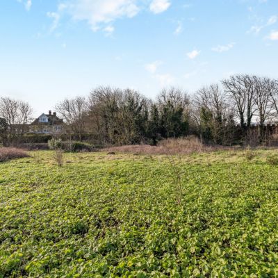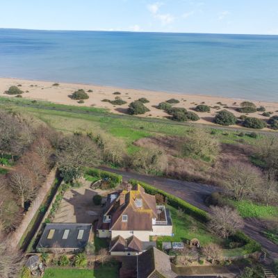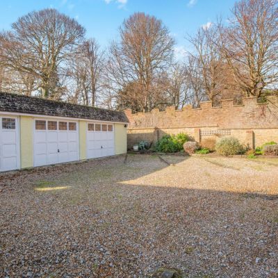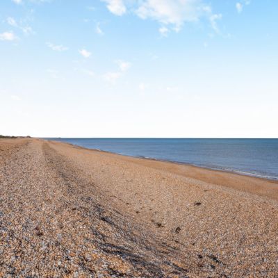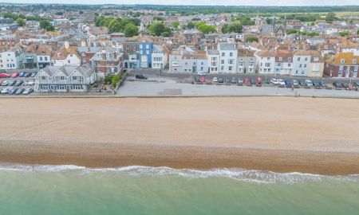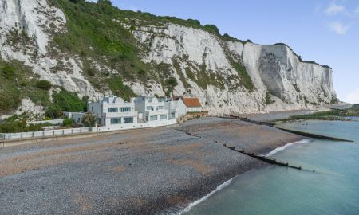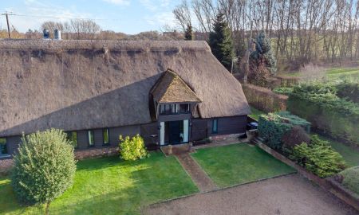Walmer Kent CT14 Kingsdown Road
- Guide Price
- £1,350,000
- 4
- 2
- 4
- Freehold
- G Council Band
Features at a glance
- Porch
- Reception hall
- 4 Reception rooms
- Kitchen/breakfast room
- Principal bedroom suite with dressing room and en suite bathroom
- 3 Further bedrooms and family bathroom
- Balcony
- Garden, greenhouse and shed
- Triple garage
A substantial period seafront residence with a scenic private plot
Situated in an enviable position with picturesque views to the coastline, Waterfront is a fine example of a detached Edwardian seafront property with a rich history dating back to World War I. The home offers three floors and over 4,000 sq. ft. of characterful, light-filled and versatile accommodation with a wealth of retained original features, including a wrap-around balcony, tall, corniced ceilings and picture rails, a multitude of unique feature fireplaces, ceiling roses and wide walk-in bay windows.
The charming porch opens to a grand reception hall with herringbone hardwood flooring and a turned stairway to the first floor. From here is the tranquil drawing room, with garden views and double doors opening to the 21 ft. multi-aspect study. A central hallway flows to a boot room, cloakroom and several useful store rooms, and a utility along with an additional stairway and an added on laundry/utility room. Two bedrooms and a family bathroom complete the ground floor facilities.
The first floor makes excellent use of the elevated sweeping sea views from the timber-built balcony beside the bright sitting room. Further is the in-keeping kitchen and breakfast room with a range of wooden wall and base cabinetry and various appliances, along with a formal dining room and a 19 ft. bedroom or potential study.
The second floor houses the considerable principal suite with its trio of fireplaces, 29 ft. of bedroom space, a fully fitted dressing room and a generous en suite bathroom.
Outside
A large brick-laid and gravelled driveway and forecourt beside the property offer ample parking for several vehicles, along with the detached triple garage block.
The fully enclosed private garden is bordered by handsome red brick walls and mature evergreen hedging, with a sizeable level lawn, a tranquil pond and seating area, a greenhouse, garden shed, a wide range of well-stocked herbaceous beds and several established trees.
The first-floor balcony provides a wonderfully sociable space to entertain and take in the striking coastal aspect.
Situation
Walmer offers a superb range of shops and amenities and several well-regarded schools. The property is on the beautiful beachfront beside Walmer Castle with its award-winning gardens, with coastal walks to Kingsdown Cliffs or Sandwich Bay. Nearby golf courses include the historic Royal St George's in Sandwich.
Neighbouring Deal, former winner of the Daily Telegraph's "High Street of the Year" award, offers further amenities. Stations in Walmer and Deal provide direct High-Speed train services to London St Pancras and Ashford International, with local connections to Charing Cross, Margate, Ramsgate, Sandwich and Canterbury. The area has good access to the Continent.
Directions
From Canterbury: Leave on the New Dover Road/A2050, continue for 2 miles and merge onto the A2. At the Whitfield roundabout, continue on the A2 for 2 miles. At the Duke of York's roundabout, take the first exit onto Deal Road/A258 and proceed for 5 miles. As you pass through Walmer, turn right into Granville Road and continue to the end of the road, then turn right into Kingsdown Road. Take a sharp left onto Hawkshill Road, where you will find the property.
Read more- Virtual Viewing
- Map & Street View

