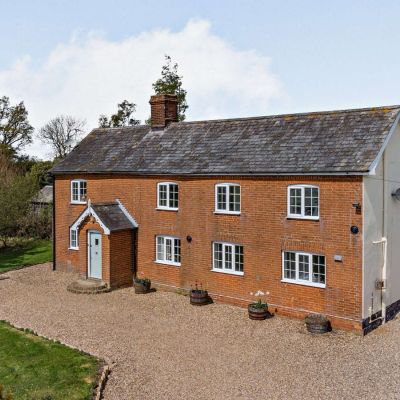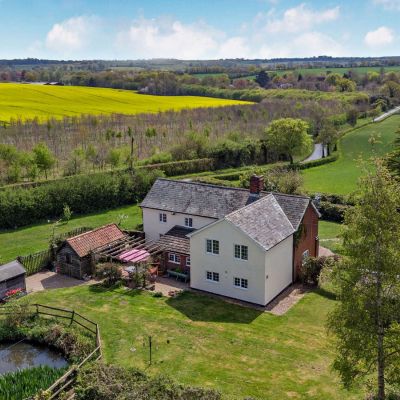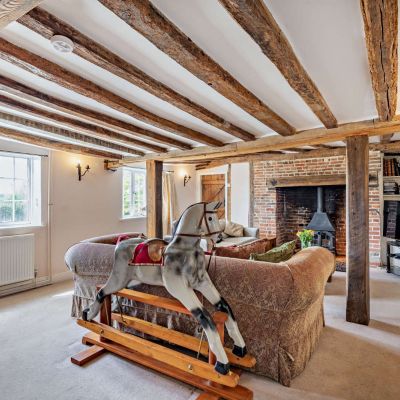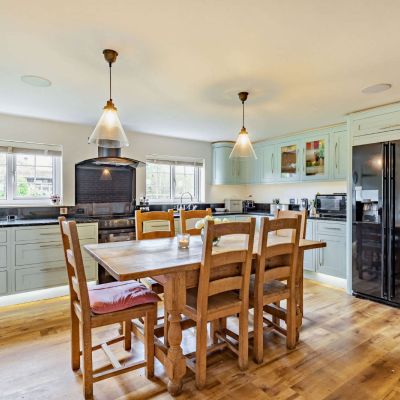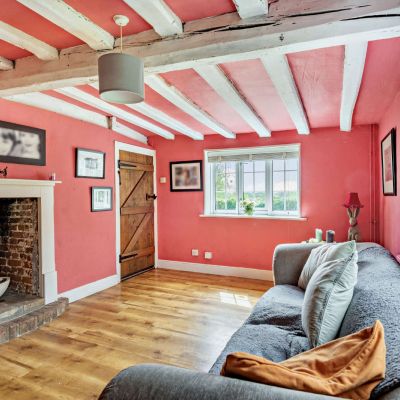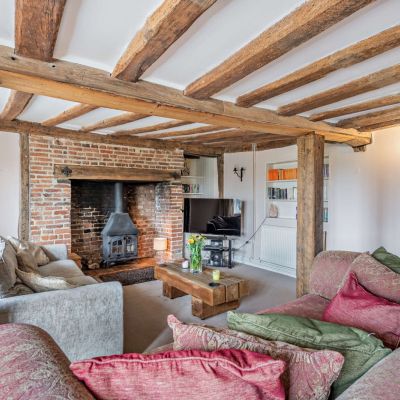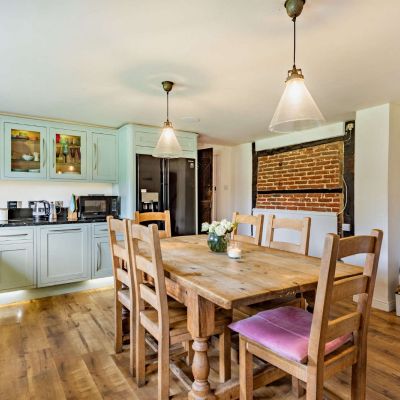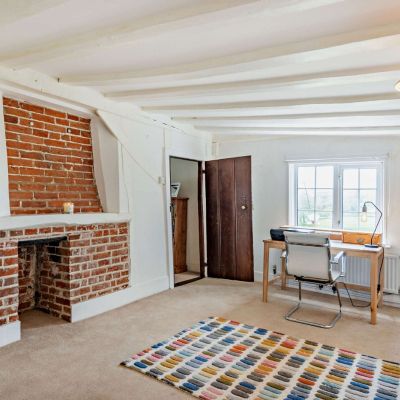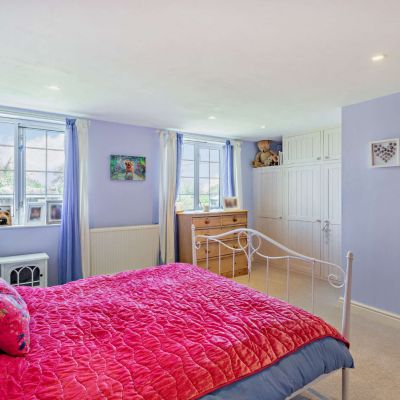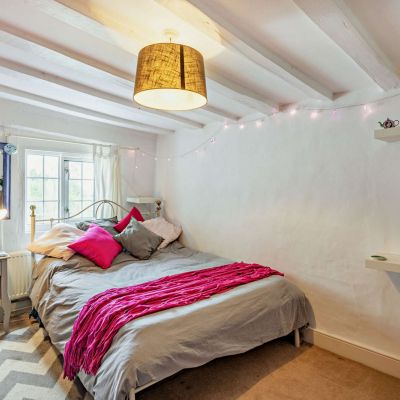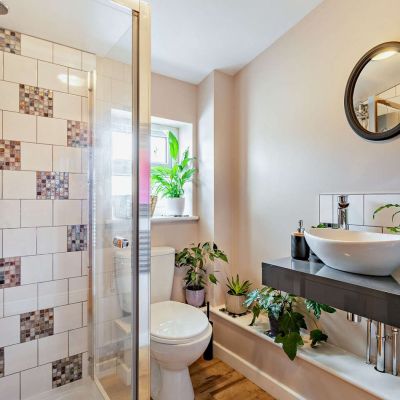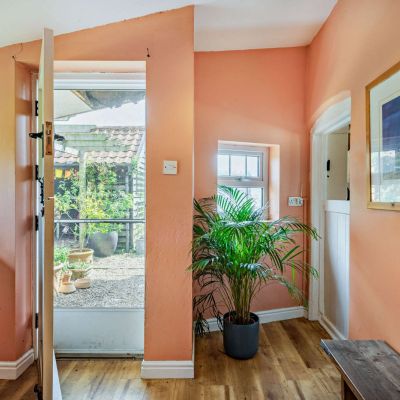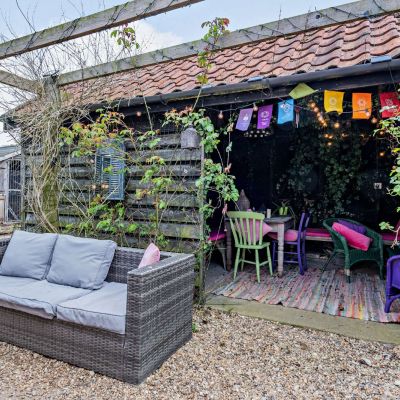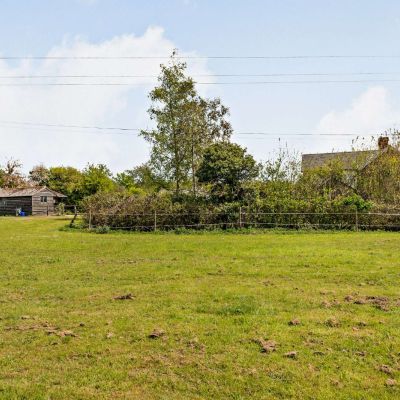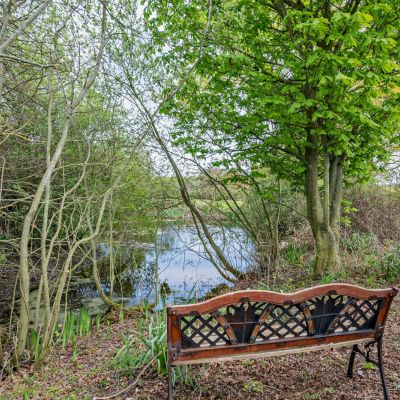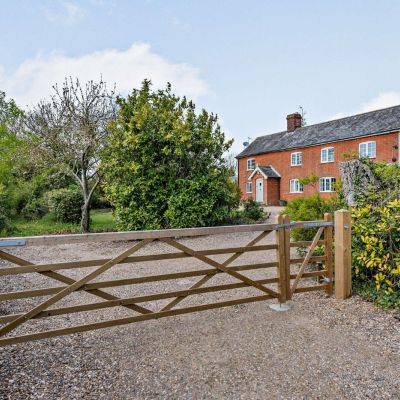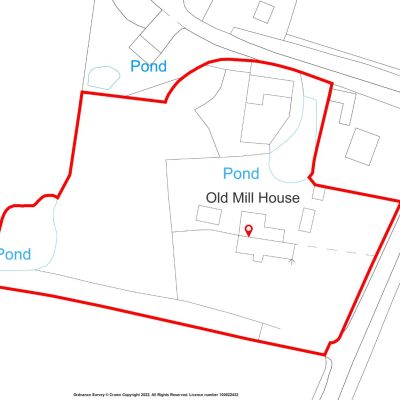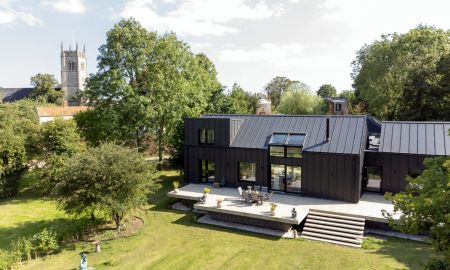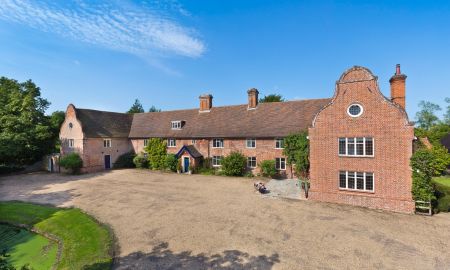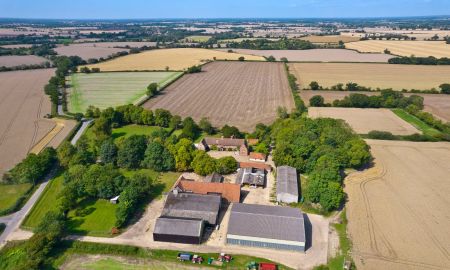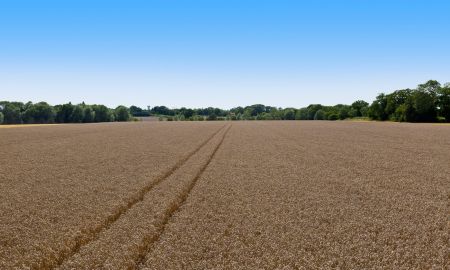Halesworth Suffolk IP19 0QP Linstead Road, Huntingfield
- Guide Price
- £825,000
- 5
- 3
- 2
- Freehold
Features at a glance
- No onward chain
- Equestrian use with paddock and stables
- 5 bedrooms, 1 with en suite shower
- 2 further shower rooms
- Beautiful kitchen/breakfast room
- Sitting room and family room
- Wrap-around gardens with delightful seating areas
- Array of outbuildings
- Rear access for vehicles and horses
- Amazing countryside views, in all 1.2 acres
A handsome period property with stables and a number of useful outbuildings in a rural setting.
Positioned along a quiet road with far reaching, magical views across open countryside, Old Mill House is a wonderful property dating in part to the 1600s, which sits centrally to its plot. With period features throughout, the property offers spacious accommodation set over two floors, providing ample space for modern family life.
A charming porchway and reception hall gives a lovely welcome to the home, with a useful storage cupboard and stairs turning to the first floor. Two comfortable living and entertaining spaces sit to either side; the sizeable sitting room enjoying front-facing windows, inglenook fireplace with woodburner to one end and former fireplace with bread oven to the other as well as a plethora of exposed timber beams; across the reception hall is the family room enjoying dual-aspect views to the garden, feature fireplace and painted beams. The sociable kitchen/breakfast room is the heart of the home; with fitted shaker style bespoke curved cabinetry arranged in an L-formation with granite worktops, exposed beams and stonework, and ample space to enjoy mealtimes. Two useful built-in larder cupboards with traditional wooden doors offer additional storage, whilst a secondary staircase leads up to the principal bedroom suite. A boot room includes access to the first of the family shower rooms which has been newly finished and a stable door leads to the rear of the property providing convenient access onto the garden and terrace.
The principal bedroom benefits from a modern en suite shower room and integrated wardrobe storage. Also on the first floor is a second well-proportioned bedroom, with exposed red-brick feature fireplace, which is currently utilised as a study. Accessed via the second set of stairs are three further bedrooms, one benefitting from an additional space ideal as a dressing area or study, and a family shower room. The second-floor attic comprises a peaceful, flexible space with potential for another bedroom or office space, subject to the necessary consents.
Local Authority: East Suffolk District Council. Services: Mains water and electricity. Oil-fired central heating. We understand that the private drainage at this property may not comply with the relevant regulations. Further information is being sought. Ultrafast broadband. Council Tax: Band F Tenure: Freehold Rights of Way: The property is being sold subject to and with the benefit of all rights including rights of way, whether public or private, light, support, drainage, water and electricity supplies and other rights and obligations, easements and quasi-easements and restrictive covenants and all existing and proposed wayleaves, whether masts, pylons, stays, cables, drains, and gas and other pipes, whether referred to in these particulars or not.
This property has 1.2 acres of land.
Outside
The property resides centrally on its generous plot extending to just over an acre, surrounded on all sides by open countryside. A large gravelled driveway sweeps up to the house offering parking for a number of cars. The substantial and thoughtfully-planted garden is predominantly laid to lawn with different areas to enjoy, including a mini orchard comprising peach, pear, plum, cherry and apple trees. One of the outbuildings to the rear of the property is currently used as a delightful undercover garden room-style sitting/dining area ideal for al fresco entertaining. A further outbuilding is currently utilised as a gym, whilst the stables provide equestrian use with 3 loose boxes, feed store and tack room; both have potential, subject to the necessary consents, for further conversion. A paddock to the western boundary makes for ideal grazing, and two wildlife ponds within the boundary bring plenty of animal life into the garden and further places to sit and enjoy the tranquil surroundings.
Situation
The property is conveniently located to the southwest of the thriving market town of Halesworth, which boasts a wide variety of independent shops, popular public houses, restaurants, a doctor’s surgery and a supermarket. It is also home to a busy arts centre named 'The Cut' serving the community, which is utilised as a theatre, cinema and for a diversity of exciting exhibitions and workshops. The scenic coastal resort of Southwold, known as the home of Adnams Ales and the Sole Bay Brewery, whilst further recreational facilities include sailing and fishing along the coast and river estuaries, golf courses at both Halesworth and Southwold and an assortment of picturesque walks and bird watching opportunities at the internationally renowned Minsmere Reserve. For commuters, the mainline railway station in Halesworth offers regular services into London Liverpool Street in just over 2 hours, while road users have easy access to the A12, linking to the major road networks. The surrounding areas also benefit from a good range of independent schools, including Framlingham College.
Halesworth Railway Station 5.8 miles (London Liverpool Street 2 hours 11 minutes), A12 8.3 miles, Harleston 9.4 miles, Southwold 13.5 miles, Ipswich 26.7 miles, Norwich 27 miles
Directions
From the A12 at Carlton head north, taking a left turn onto Rendham Road and continuing on to Heveningham Long Lane. After just under 2 miles, turn right onto the B1117 and Barrell’s Hill, before continuing on to Linstead Road, where the property will be on the left-hand side after approximately 0.4 miles.
Read more- Virtual Viewing
- Map & Street View



















