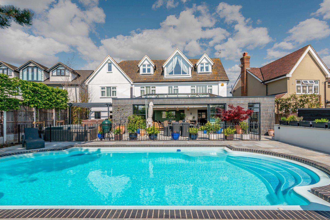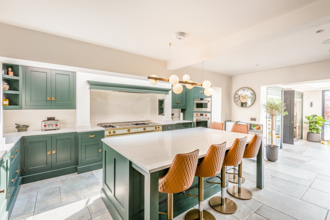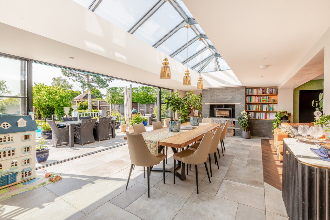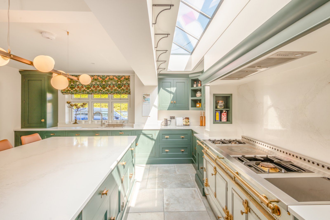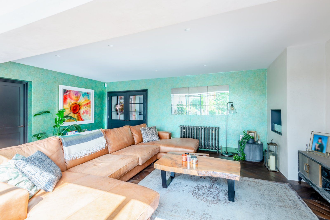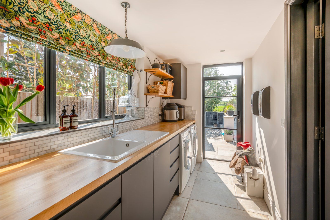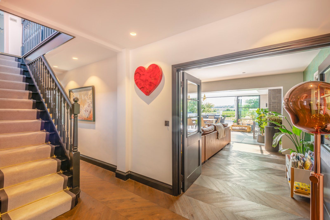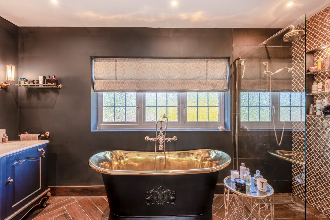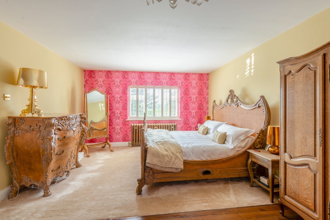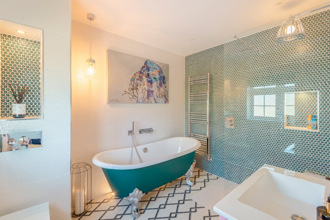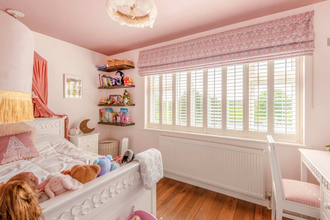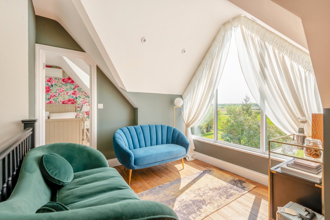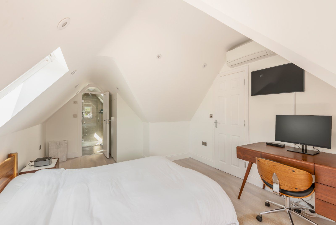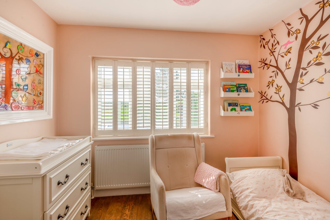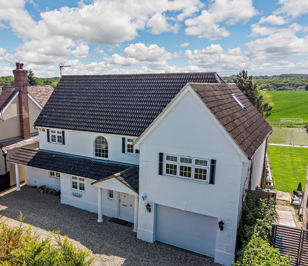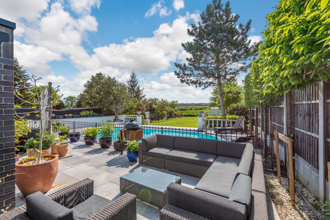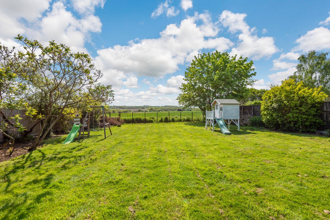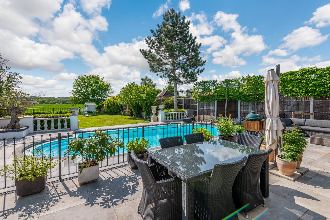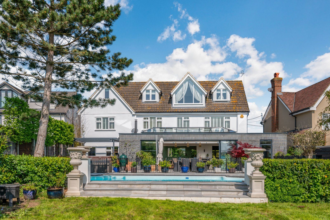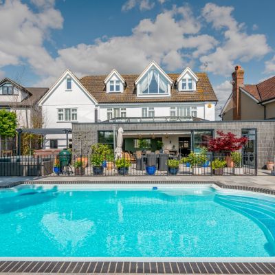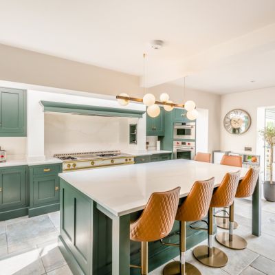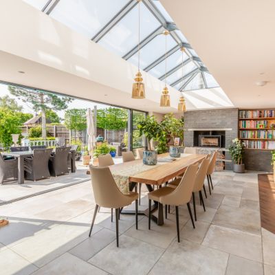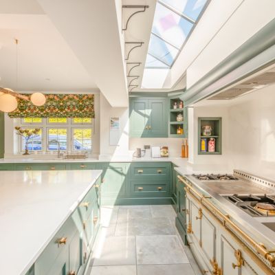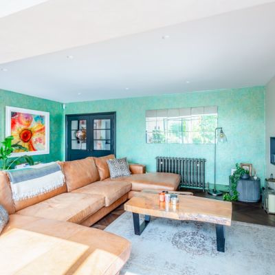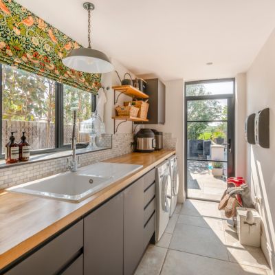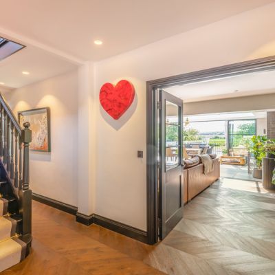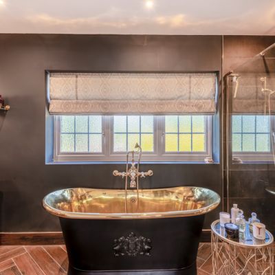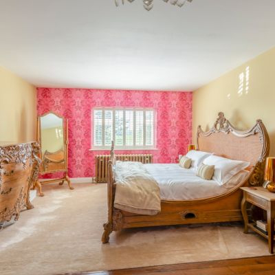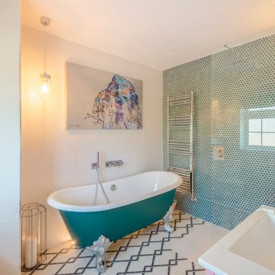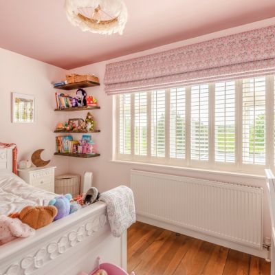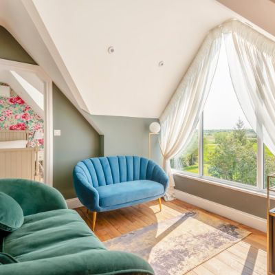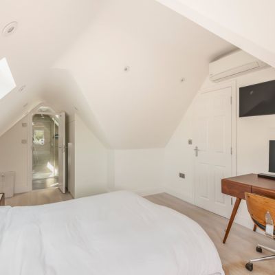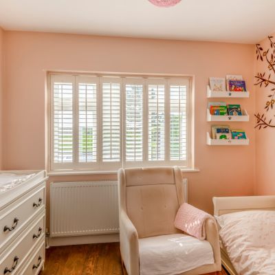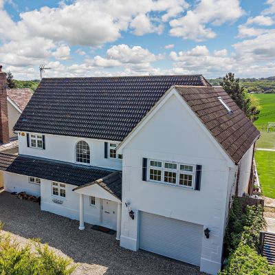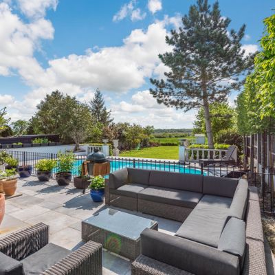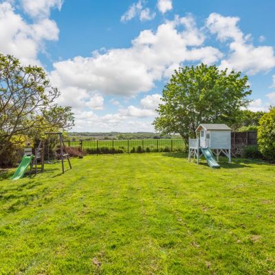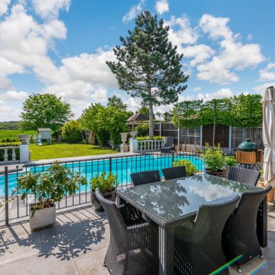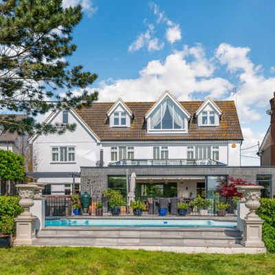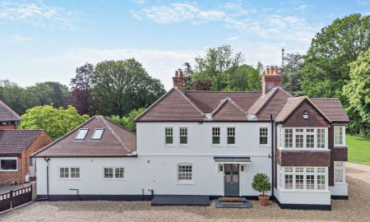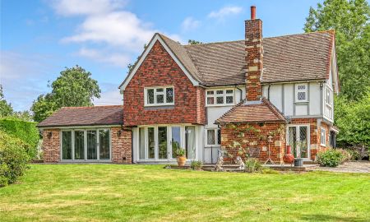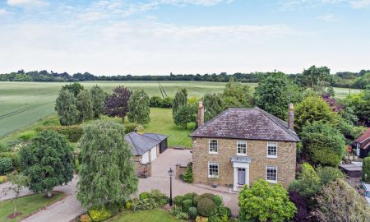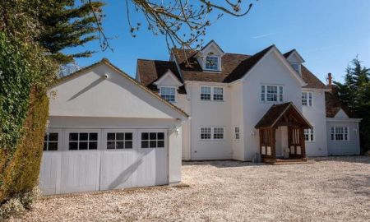Ongar Essex CM5 9PH London Road, Stanford Rivers
- Offers In Excess Of
- £1,325,000
- 6
- 4
- 3
- Freehold
- G Council Band
Features at a glance
- Beautifully decorated family home
- Heated swimming pool
- South facing garden with countryside views
- Open plan living and dining space
- Fully bespoke Tom Howley kitchen
- Wolf appliances
- Driveway and garage
- Paved and covered hot tub area
- Close to 3000 sq foot of accomodation
- Excellent links for commuters
Stunningly decorated 6 bedroom family home with outdoor heated swimming pool and south facing garden
Edgefield is a beautifully decorated and fully refurbished family home, extended to offer almost 3,000 sq. ft. of light-filled flexible accommodation with outdoor heated swimming pool. Designed to provide an ideal family and entertaining space, the ground floor accommodation comprises a spacious central sitting room with parquet flooring and contemporary inset fireplace, opening into a stunning 31 ft. rear aspect dining room featuring an exposed brick fireplace with contemporary woodburning stove and a large wine store. The exceptional vaulted sky lantern and full-height glazing produce an airy light filled and inviting space benefitting from underfloor heating and flowing organically to the terrace outside the fully sliding doors. There is also a generous study with access to the integral garage and a useful fitted utility room with a door to the rear terrace. The ground floor accommodation is completed by a large fully bespoke Tom Howley kitchen featuring a central island with breakfast bar, Wolf appliances and cleverly integrated skylight illuminating the space with natural light. On the first floor the property offers a spacious principal bedroom with fitted dressing room and large en suite bathroom, three further well-proportioned rear aspect bedrooms and a contemporary family bathroom. A vaulted second floor landing with full-height glazing accesses the two remaining double bedrooms, one with a modern en suite shower room.
Screened by mature hedging the property is approached over a gravelled forecourt offering parking for multiple vehicles and giving access to the integral garage. The rear garden features an extensive wraparound paved terrace with a gazebo-covered hot tub area and a heated outdoor swimming pool with paved surround, both ideal for entertaining and al fresco dining. Steps lead down to the garden which is laid mainly to level lawn bordered by mature shrubs and trees. The entire rear of the property and garden enjoys wonderful far-reaching views over surrounding countryside.
Statement from the owners
We moved into Edgefield 12 years ago as for us, it had the best of both worlds – with only a 15 minute drive to the Central line, we had the City on our doorstep, however the views out over the rural countryside beyond the garden were completely unparalleled. This was always intended to be the house we stayed in for the foreseeable future and the high standard of the extensive renovations we have undertaken from the top down reflect this. The extras we added at no insignificant cost, such as the inbuilt air conditioning, the Neatsmith fitted wardrobes with LED lighting in the dressing room, Catchpole & Rye and Lefroy Brooks bath and fittings in the en-suite and cloakroom and the underfloor heating throughout the downstairs, were all designed to make this house a perfectly functioning family home. The loft conversion with its living area, two bedrooms and two bathrooms (one en-suite) made the perfect guest accommodation or an ideal independent ‘apartment’.
With regards to the downstairs extension – the skylights in the kitchen and dining area, Tadelakt plaster walls, Staffordshire blue brick fireplace and the outdoor pool/Jacuzzi area were all designed by Chris Dyson Architects in London. The architects also created the lighting plan for both inside and outside and the lights in and around the pool and Jacuzzi. In addition, the wall and floor lights by the wood burning stove, make our house a perfect entertaining space in both summer and winter. We also took the time to have the entire house rewired.
Moving on to the kitchen, no expense was spared when it was installed in 2021. A La Cornue cooker (gas and induction) and Wolf convection and steam ovens plus warming drawer, Sub-zero fridge freezer and Bluetooth speakers in the ceiling, all mean that with or without guests, we spend the majority of our time here. Although we have made the difficult decision to move to be closer to family, we will genuinely miss Edgefield and truly believe it will be as much of a perfect fit for another family as it was for us.
Situation
The property sits in a semi-rural location on the fringes of Stanford Rivers. The nearby market town of Chipping Ongar offers independent and high street shopping, supermarket, cafés, restaurants and primary and secondary schooling. A wider range of amentities can be found in Epping, Theydon Bois and Brentwood. Commuter links are excellent: the nearby M11 links to the national motorway network, Epping and Theydon Bois Underground stations offer excellent Central Line links to London, Brentwood station provides regular direct services to London Liverpool Street and London Stansted Airport. The area offers a good selection of state primary and secondary schooling together with a wide range of independent schools.
Directions
From Strutt & Parker’s Chelmsford office, head to Parkway (A1060), then turn left onto Rainsford Lane (A1016) and stay on this road for 1.4 miles. At the roundabout take the 2nd exit onto London Road (A1114), then at the roundabout take the 3rd exit onto Greenbury Way (A414) and follow this road for 9.3 miles. At The Four Wantz take the 1st exit onto High Street, continue straight for 1.1 miles then at the roundabout continue straight onto Stanford Rivers Road (A113). After 1.3 miles Edgefield can be found on the left.
Read more- Map & Street View

