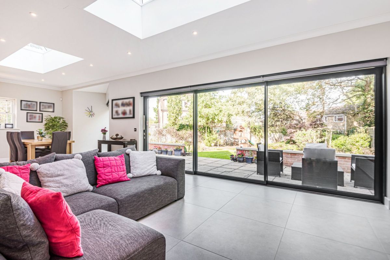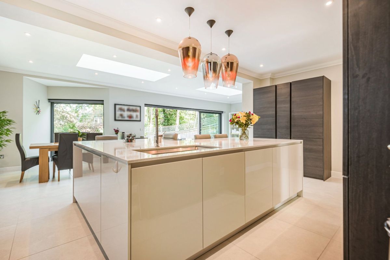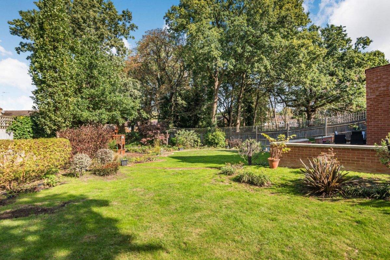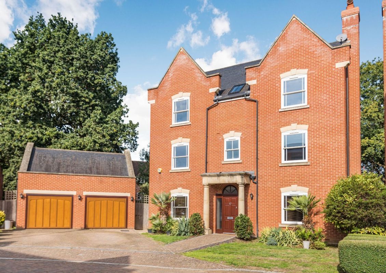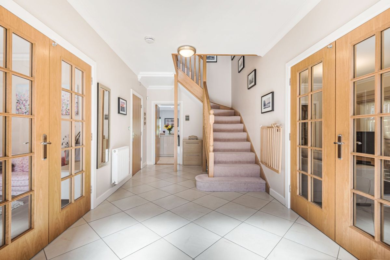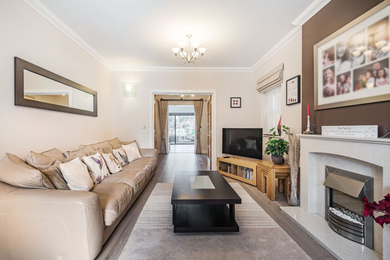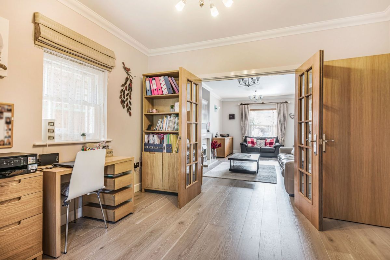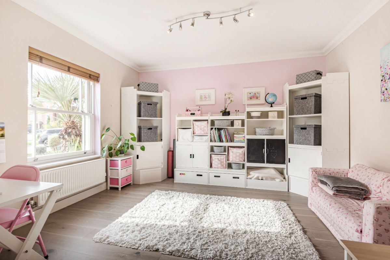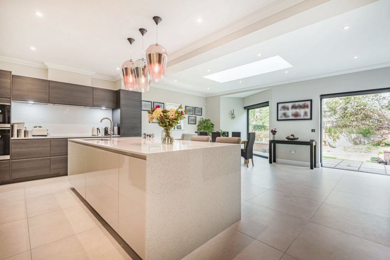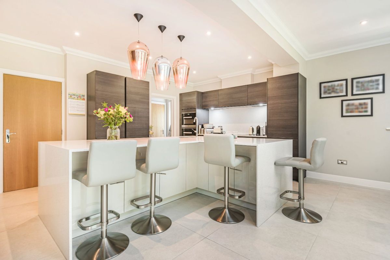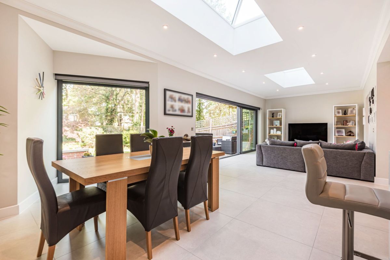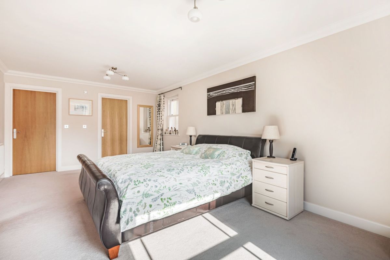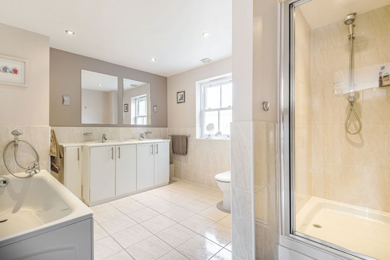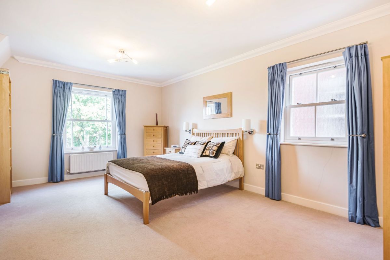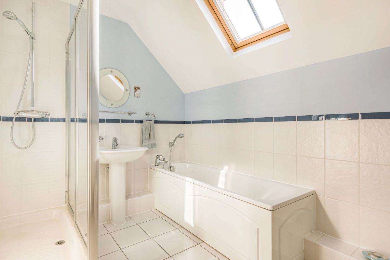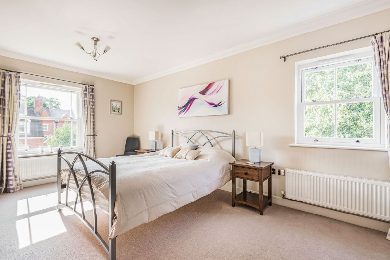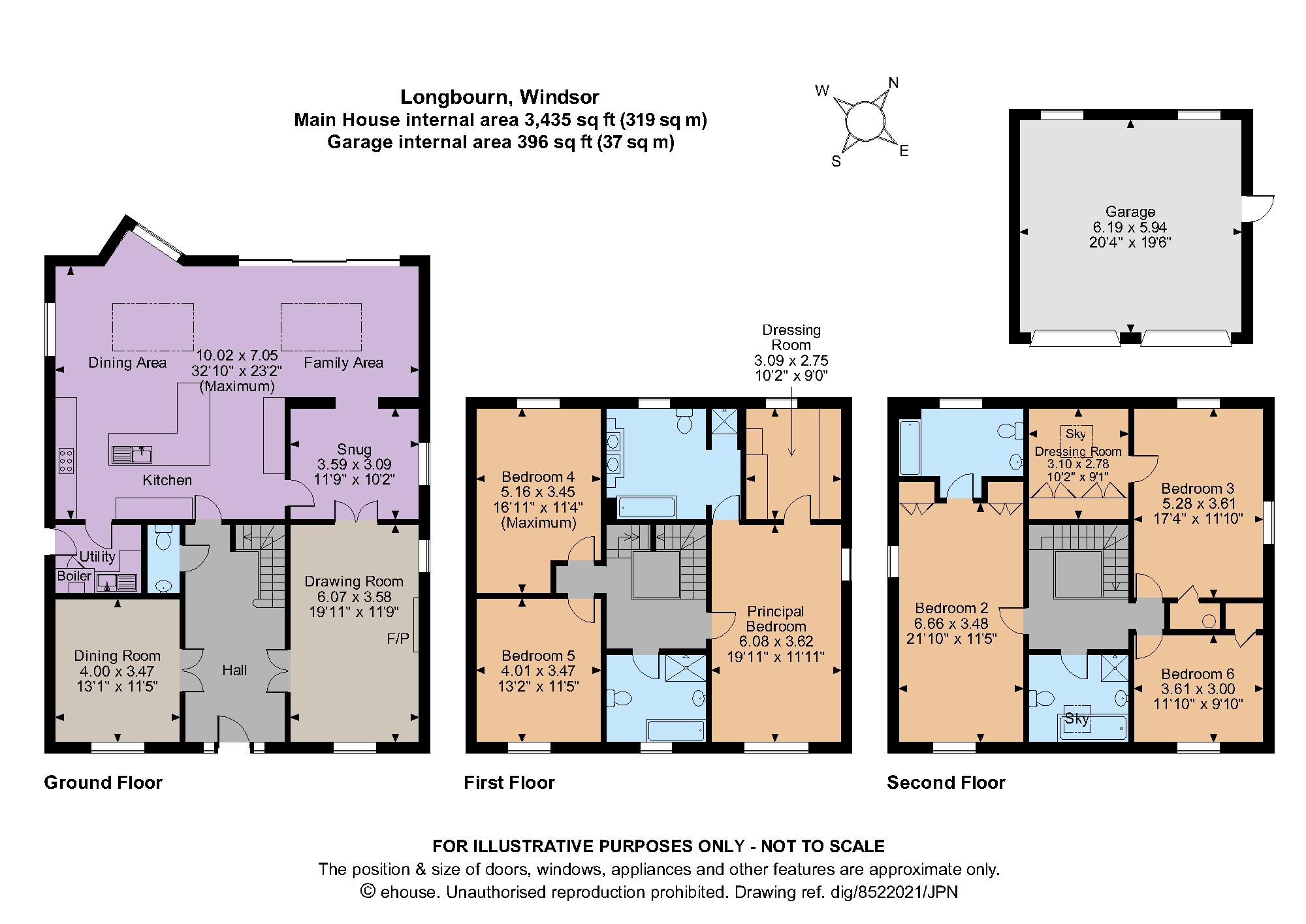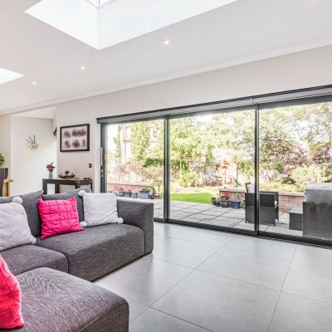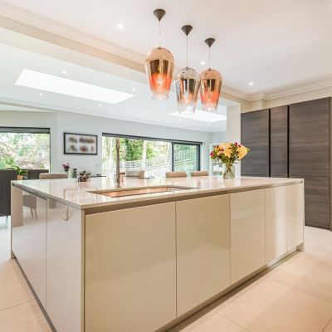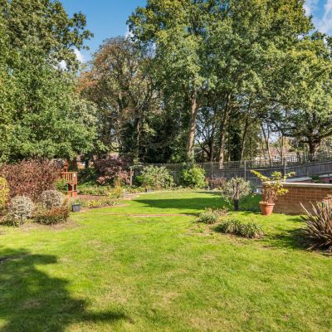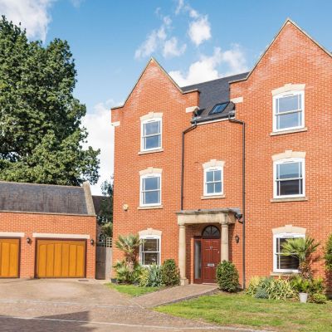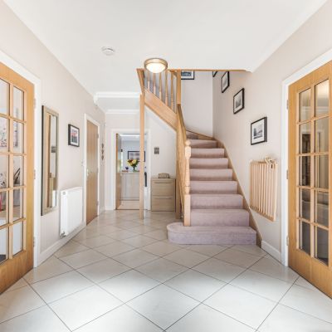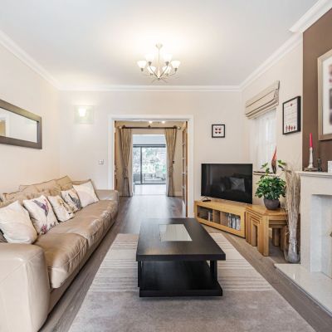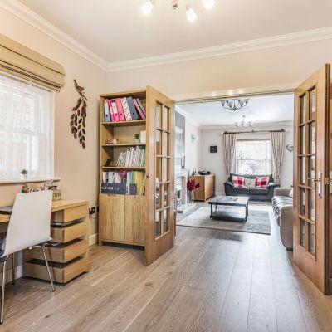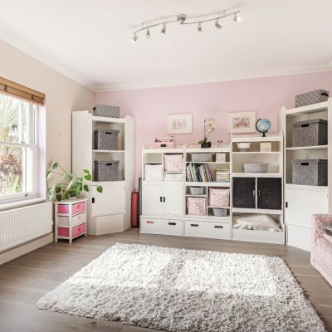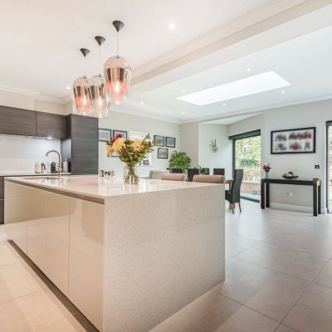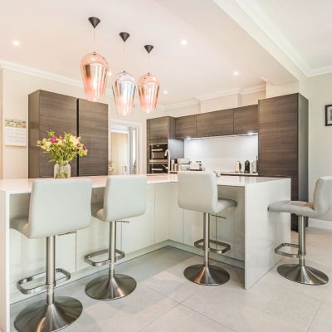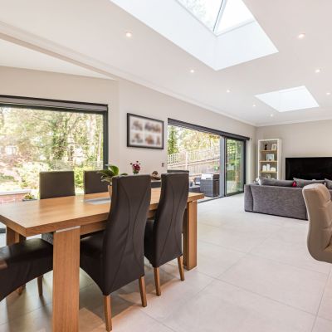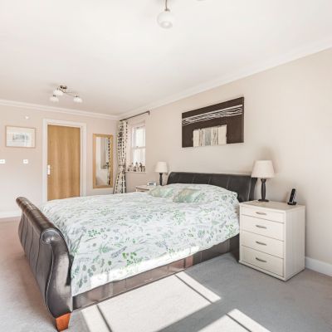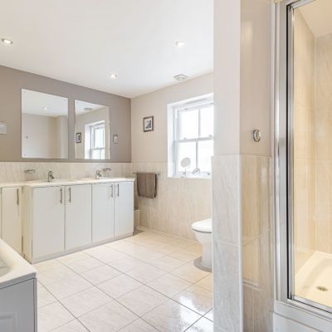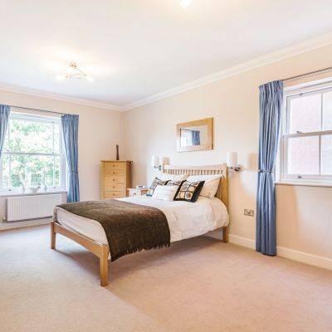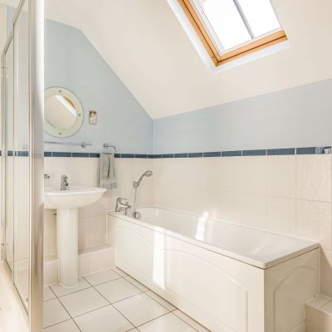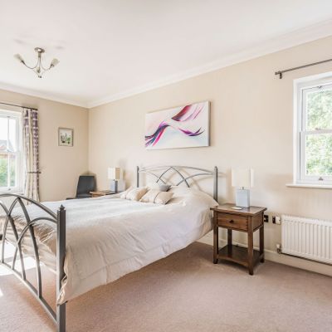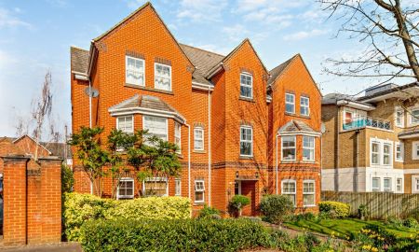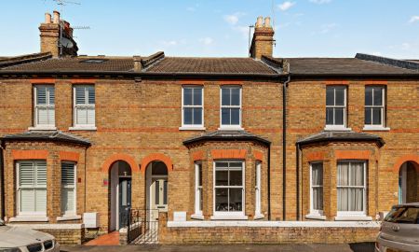Windsor Berkshire SL4 Longbourn
- Offers In Excess Of
- £1,695,000
- 6
- 4
- 4
- Freehold
- H Council Band
Features at a glance
- Reception hall
- 3 Reception rooms
- Kitchen/dining/family room
- Utility room & cloakroom
- Principal bedroom suite
- 5 Further bedrooms, 1 with en suite bathroom & 1 with dressing room
- 2 Family bathrooms
- Double garage and driveway parking
- Private garden and parkland-style communal gardens
A stunning detached family home set within a highly desirable parkland setting
A handsome and beautifully presented modern family house arranged over three floors and set within Imperial Park, a unique development set within several acres of mature parkland. The property has been thoughtfully and elegantly extended to provide light, airy living space with high-quality bespoke fittings, creating an impressive, luxurious home.
The ground floor boasts three reception rooms in addition to the stunning open-plan living and entertaining space to the rear, which opens onto the garden and welcomes plenty of natural light from sliding glass doors and two large lantern skylights. This room is undoubtedly a fine feature of the property and is equally ideal for both entertaining guests and family living. Features include underfloor heating, recessed LED lighting and a stylish, contemporary kitchen incorporating a large central island with an integral breakfast bar, and integrated Miele appliances. The reception rooms comprise a comfortable snug, a well-proportioned drawing room and a formal dining room, which could be utilised as a home office or a games room.
The first floor is arranged to provide a principal suite comprising a generous 19ft bedroom, a large dressing room and a sizeable en suite bathroom, along with two further bedrooms and a family bathroom. The layout on the second floor provides an additional family bathroom and three double bedrooms, one with an en suite dressing room and one with an en suite bathroom.
Outside
The property is set in a coveted private development, just a mile from Windsor town centre. To the front of the house there is an area of lawn with flower beds, along with a paved driveway providing parking space for several vehicles, and access to the double garage. The rear garden has paved terracing for al fresco dining, as well as level lawns, flower beds and borders, and various established shrubs and hedging. The garden is bordered by timber fencing, with mature trees beyond the boundary providing a high degree of privacy.
Situation
The historic market town of Windsor is one of the UK’s most prestigious locations, with the world-famous Windsor Castle, and the town with its pretty streets, beautiful parks and proximity to London via rail or road. Windsor boasts a fine variety of shopping and supermarkets, while some of the country’s finest restaurants are within easy reach.
Leisure facilities are superb and plentiful, with world-class golf courses on Windsor’s doorstep, spectacular parks, and the river Thames for boating and rowing.
Windsor is also fortunate to be in close proximity to some of the country’s finest schools in both the state and independent sectors, including St George's School, Upton House School and the famous Eton College.
Directions
With Strutt & Parker's Windsor office on your left, head along Sheet Street and at the traffic lights, turn right into Victoria Street. Follow the road, continue straight over the mini- roundabout and at the large roundabout controlled by traffic lights, take the 2nd exit onto Imperial Road/B3173. After about half a mile, turn right into Longbourn.
Read more- Floorplan
- Map & Street View

