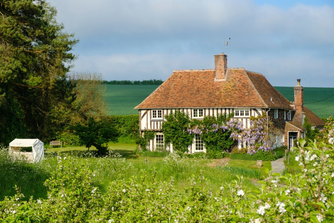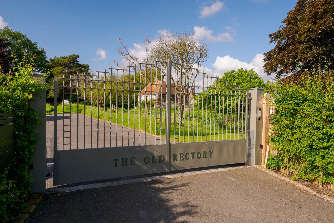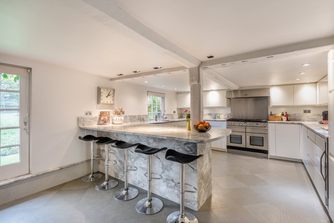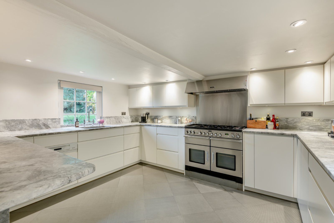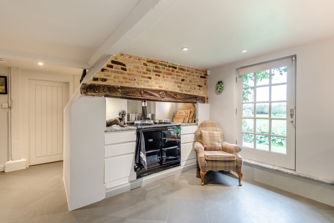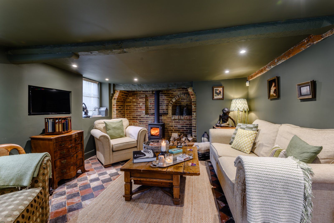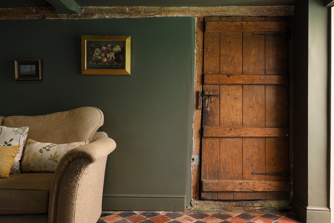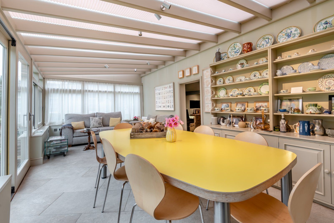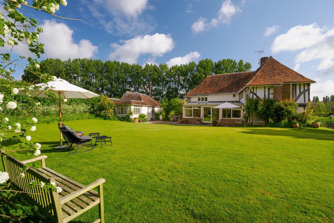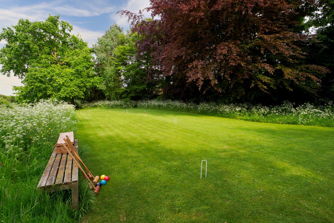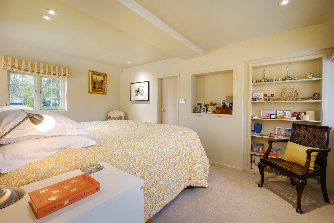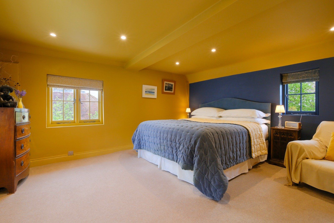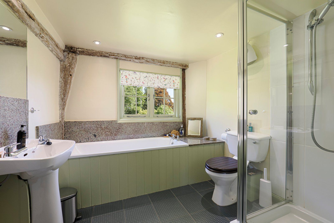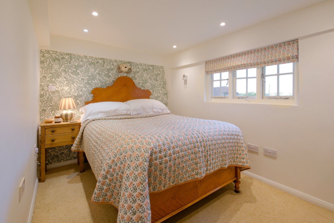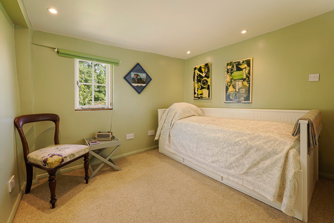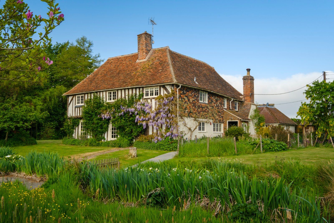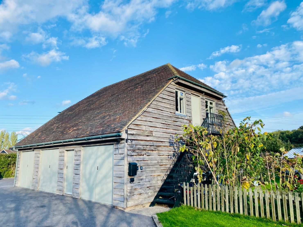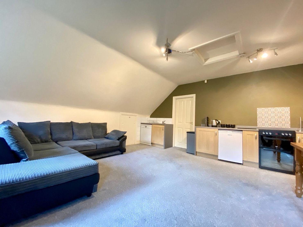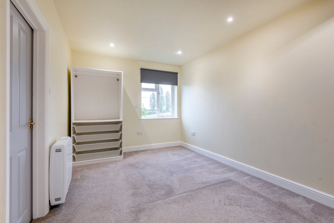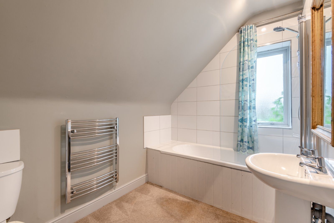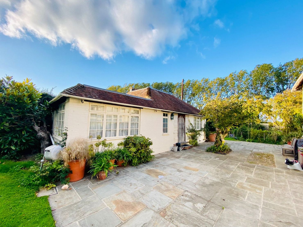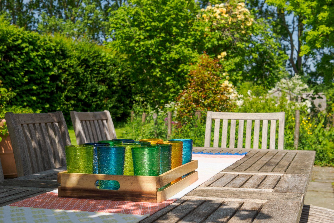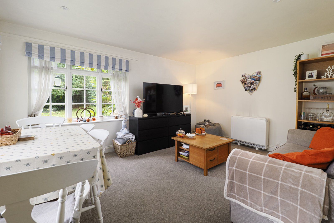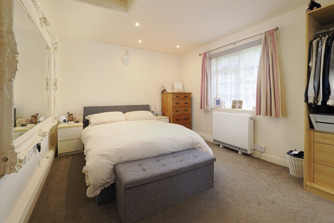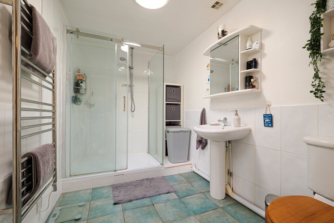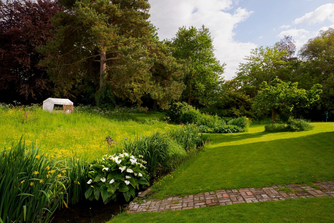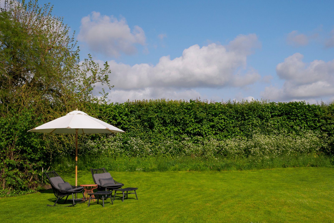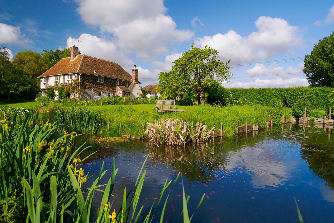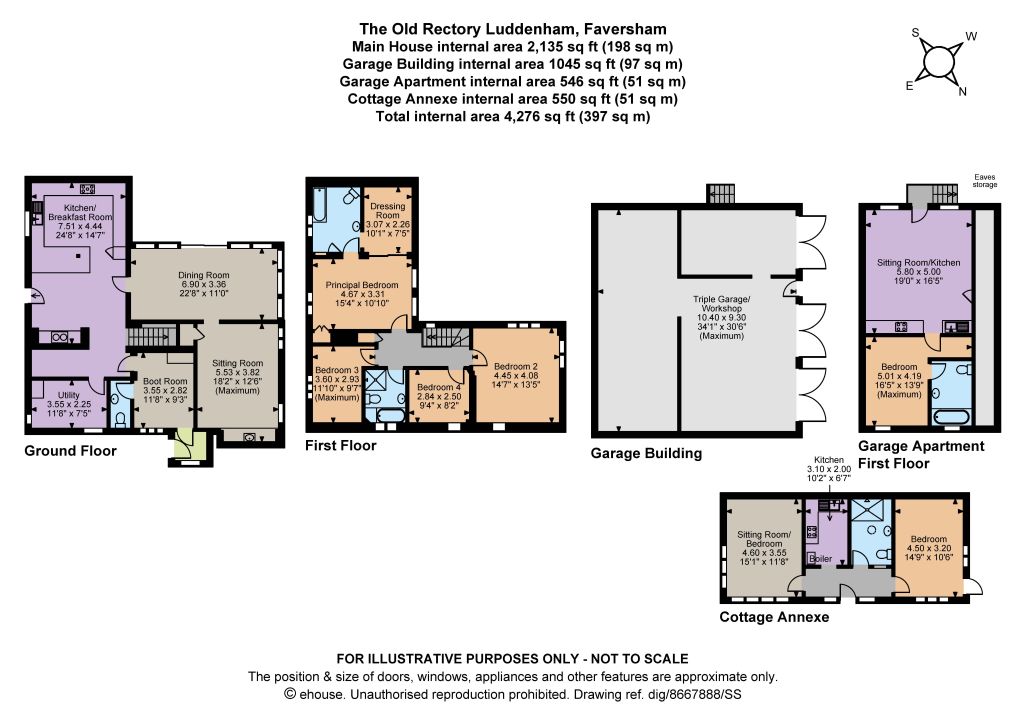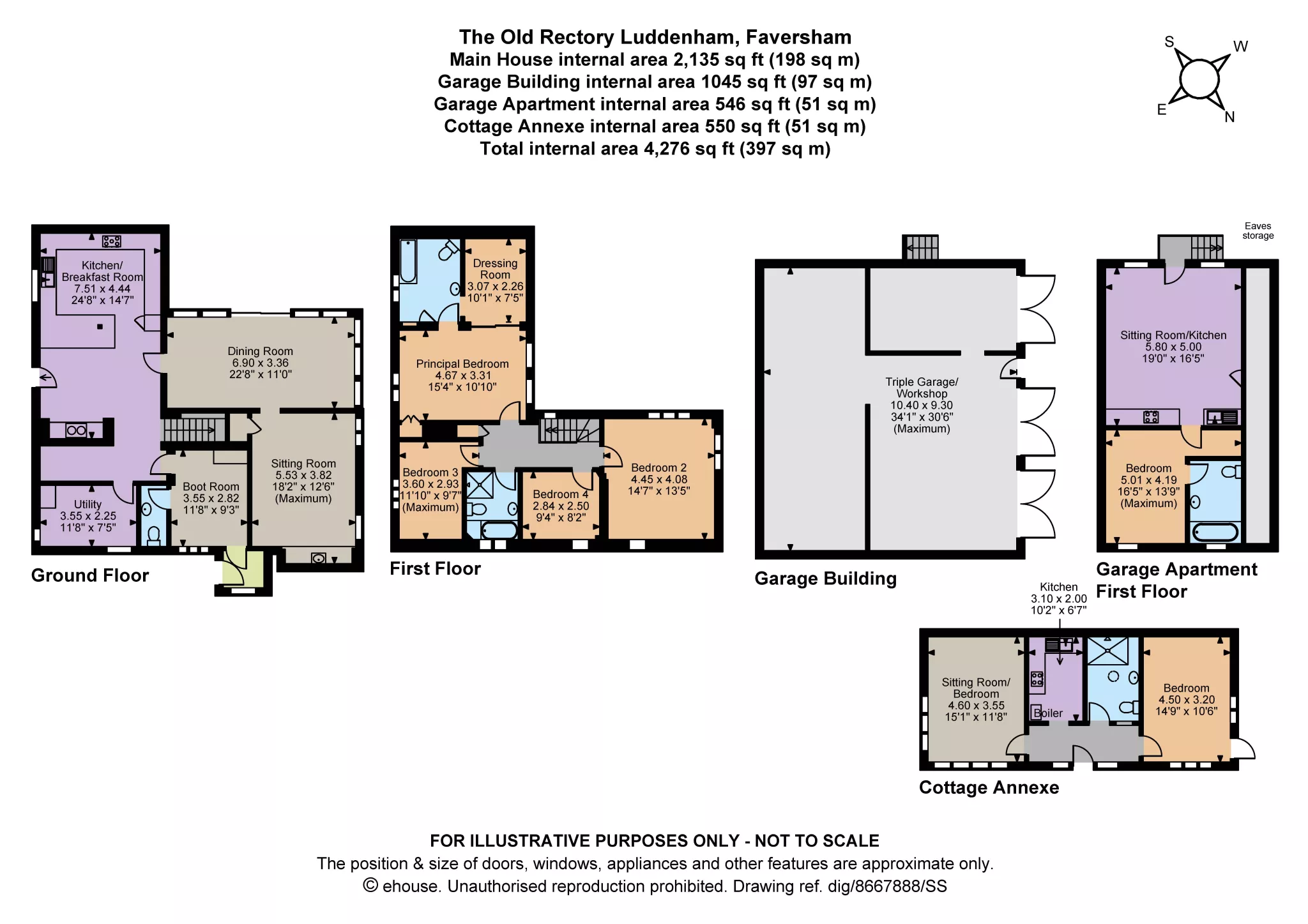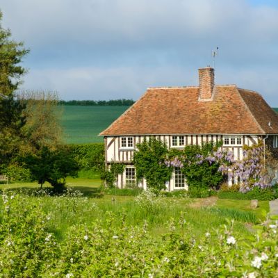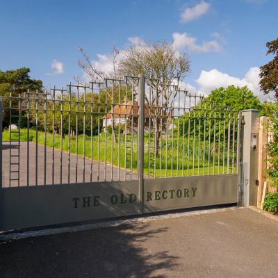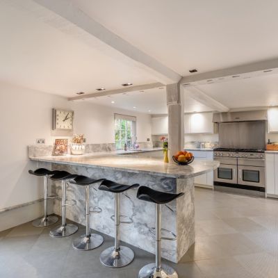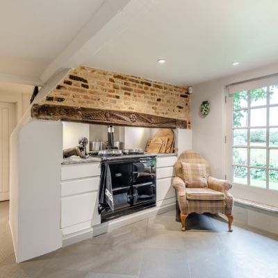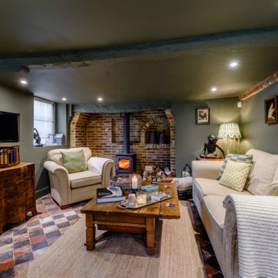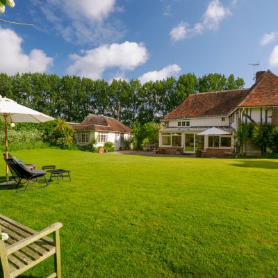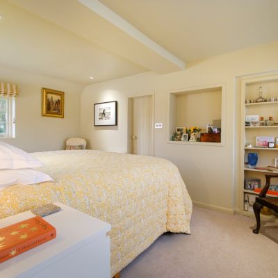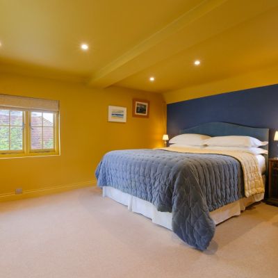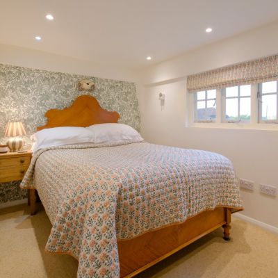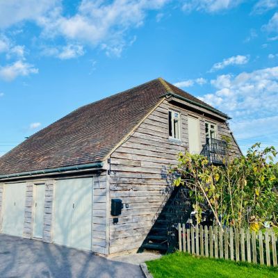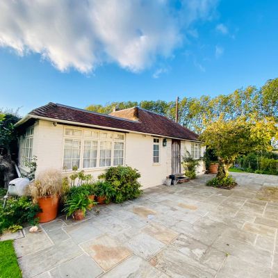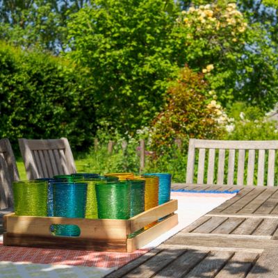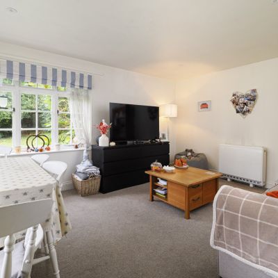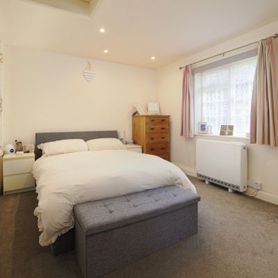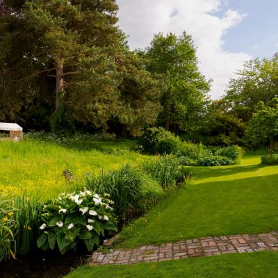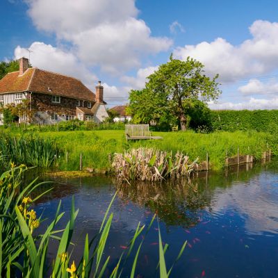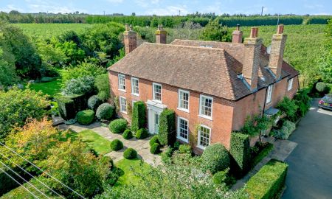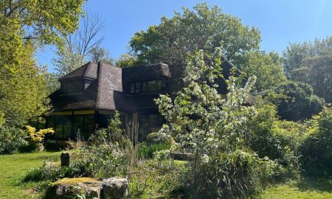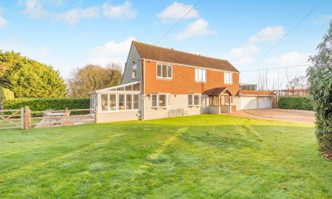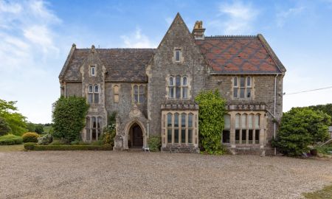Faversham Kent ME13 0TE Luddenham
- Guide Price
- £1,500,000
- 6
- 4
- 3
- G Council Band
Features at a glance
- Beautiful Grade ll listed Rectory
- Triple garage with expansive workshop/storage space
- One bedroom cottage annexe
- One bedroom flat above the garage
- Nearly 2 acres of natural gardens
- Gated entrance
- Parking for 6 or more cars
- 2.8 miles from Faversham Station
A fine Grade II listed former rectory with useful ancillary accommodation in an idyllic setting
Dating from the 16th century, The Old Rectory is a handsome Grade II listed timber-framed family home, accompanied by two annexes offering 3,231 sq ft of light-filled, flexible accommodation. Configured to provide a practical and cohesive family and entertaining environment, it sensitively combines modern amenities, elegant décor and quality fixtures and fittings with a wealth of period features including casement glazing, exposed wall and ceiling beams, an inglenook fireplace and original joinery.
Flowing from a gable end entrance porch and a boot room with tiled Amtico flooring and a useful cloakroom, the accommodation comprises a sitting room with original quarry-tiled flooring and an exposed brick fireplace with wood-burning stove, together with a dual aspect conservatory-style dining room, with heated tiled flooring, an angled roof and large picture glazing incorporating patio doors to the terrace and garden beyond.
The kitchen/breakfast room, also with tiled Amtico flooring, is fitted with a range of wall and base units, a breakfast bar, complementary work surfaces and splashbacks, and modern integrated appliances; an Aga sits in an original inglenook with decorative bressummer beam over. From the kitchen there are doors to the front of the property and a fitted utility room.
Stairs rise to the galleried first floor landing, off which the bedroom accommodation is arranged. The principal bedroom benefits from a fitted dressing room and an en suite bathroom. There are three further bedrooms and a family bathroom.
Cottage Annexe The detached single storey cottage provides a sitting room (which could be used as a second bedroom, if desired), a kitchen, double bedroom and a shower room.
Garage Apartment An external staircase attached to the triple garage leads to the vaulted first floor apartment, comprising an open plan sitting room/kitchen, a double bedroom and a bathroom. There is substantial storage space above and to the side of the apartment.
This property has 1.86 acres of land.
Outside
Occupying a plot of just under two acres, The Old Rectory is approached through double electronic iron gates over a sweeping driveway. There is parking for 6 or more cars on the driveway, which also leads to a detached two storey, weatherboarded Kentish barn style triple garage and expansive workshop to the rear, which provides vast storage space or potential for a home office. The garden surrounding the property is laid mainly to lawn bordered by well-stocked flower and shrub beds, all screened by mature hedging and trees, and a gentle stream feeds the private pond. There are numerous seating areas, a vegetable garden with a caged fruit area and cutting garden, a croquet lawn, a thatched gardener’s WC, a wealth of natural planting and a generous paved wraparound terrace, accessible from the dining room and shared with the cottage annexe, the whole ideal for entertaining and al fresco dining and enjoying far-reaching views over surrounding countryside.
Situation
The property is set in a beautiful rural location, close to historic Faversham, the cathedral city of Canterbury and the coastal town of Whitstable, all of which combine to provide an array of cultural, sporting and recreational opportunities, together with an excellent range of educational facilities in both the independent and state sectors.
There are excellent road and rail links: the A2/M2 gives access to major regional centres, the motorway network, London and the coast, Faversham station offers regular services to central London with journey times from 68 minutes, whilst the Port of Dover and Eurotunnel offer connections to the Continent.
Directions
ME13 0TE
///wreck.report.debating - brings you to the driveway
Read more- Floorplan
- Virtual Viewing
- Map & Street View

