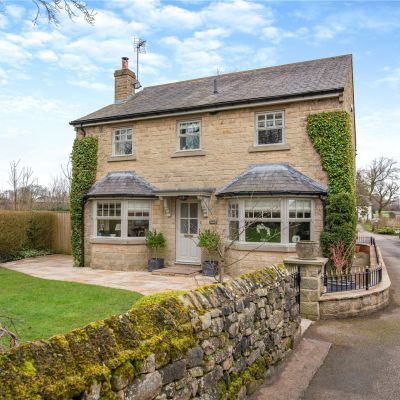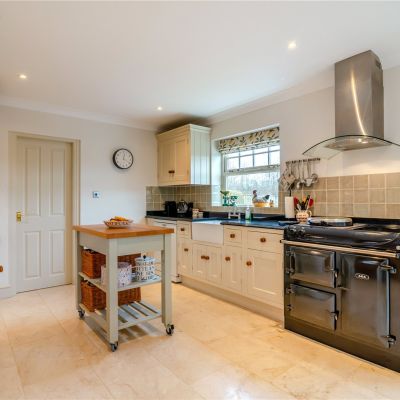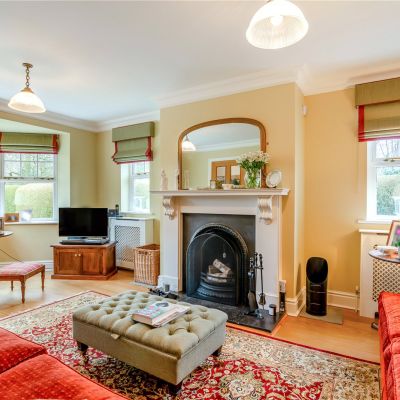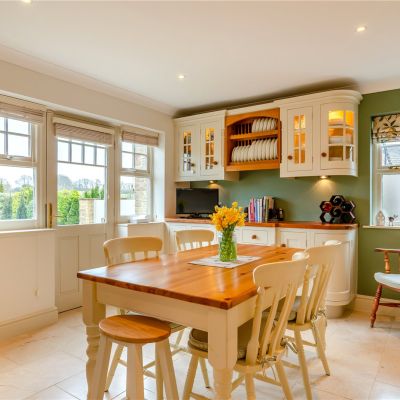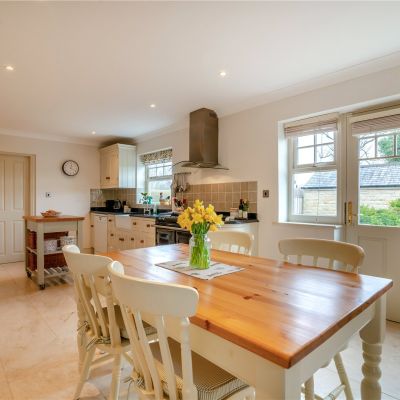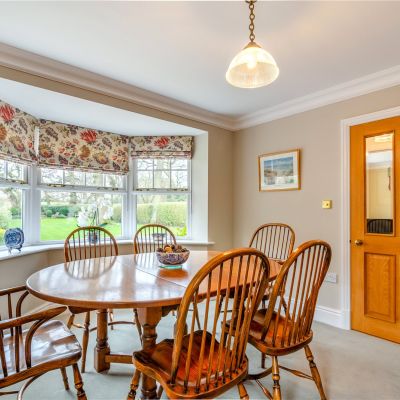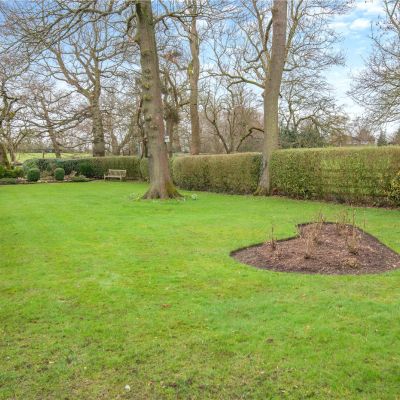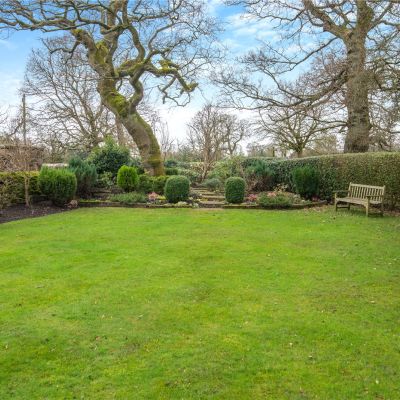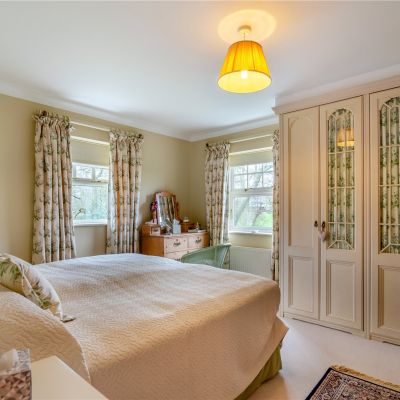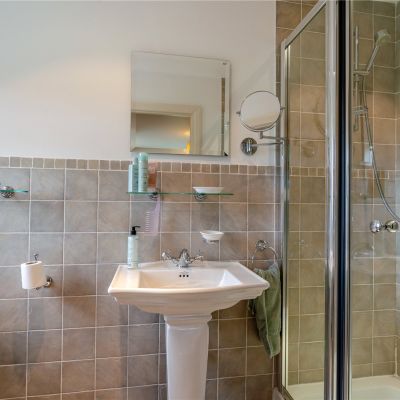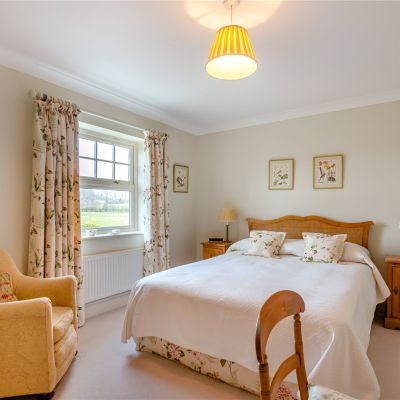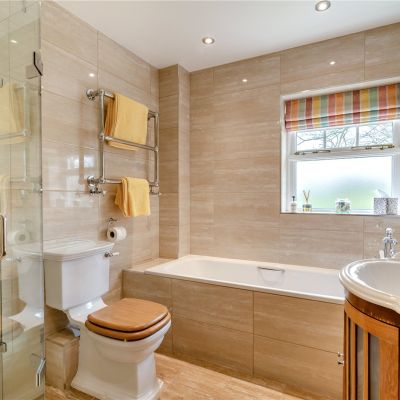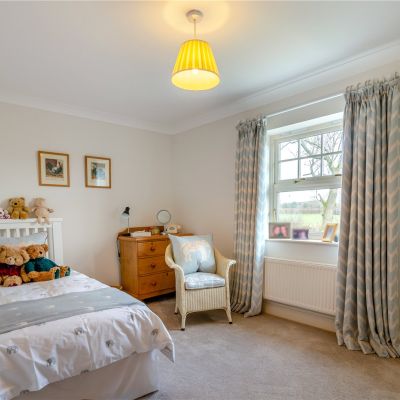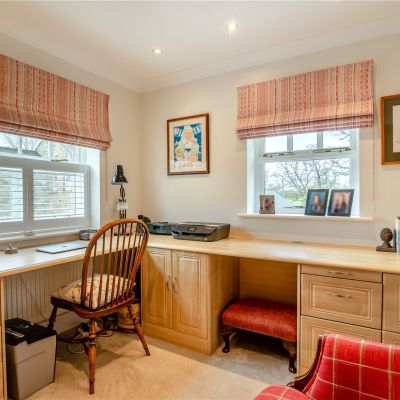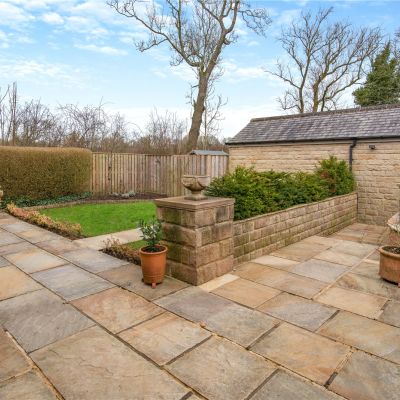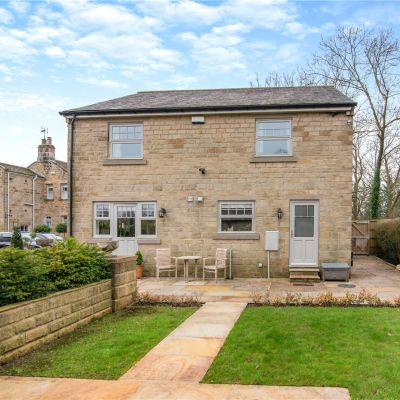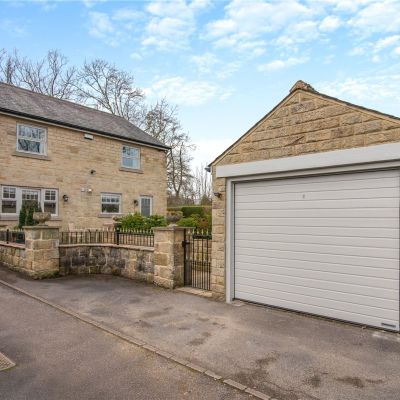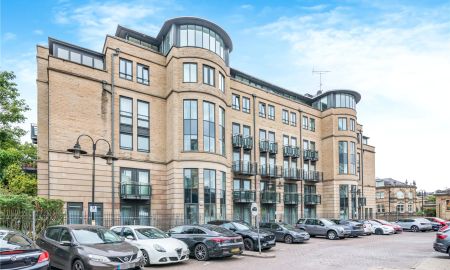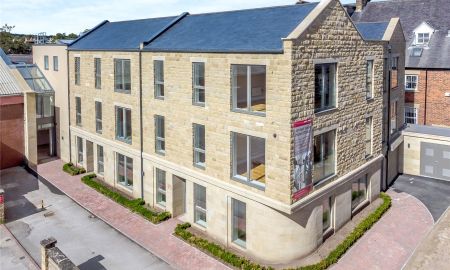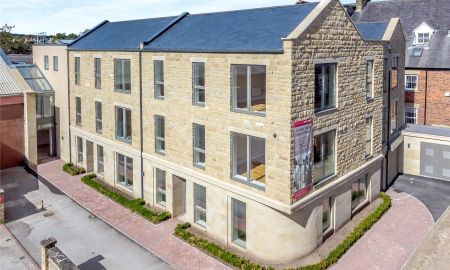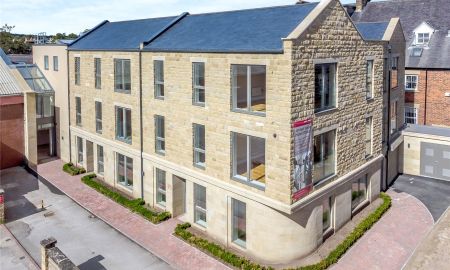Harrogate North Yorkshire HG3 1QD Lund House Green
- Guide Price
- £699,950
- 4
- 2
- 3
- Freehold
- G Council Band
Features at a glance
- Attractive stone built detached family home
- 4 Bedrooms, 2 bathrooms, 3 reception rooms
- Total internal area 1,840 sq ft (171 sq m)
- Generous front garden & well maintained back garden & terrace
- Garage
- Semi-rural position just 2 miles from Harrogate
An attractive stone built detached family home, set in a semi-rural position close to Harrogate.
This handsome double-fronted home offers four bedrooms, three comfortable reception rooms, and attractive understated styling and décor throughout.
The welcoming reception hall has wooden flooring and doors leading to the two reception rooms at the front of the ground floor. Both receptions rooms are dual aspect with south-facing bay windows each welcoming plenty of natural light, with the well-proportioned sitting room featuring a cast-iron fireplace and the formal dining room providing space for a family size dining table. At the rear, the generous kitchen and breakfast room overlook the attractive terraced garden and includes tiled flooring, Shaker-style fitted units, a butler sink and an Aga, as well as space for a breakfast table. The adjoining utility room has further space for appliances and home storage.
Upstairs there are three good sized double bedrooms and a fourth bedroom that is currently used as a study. The principal bedroom features fitted storage and a contemporary en suite shower room, while the other two double bedrooms also have built-in wardrobes. The first floor also has a fully tiled family bathroom with a bathtub and a separate shower unit.
Services: Mains electricity and water. Private drainage. Oil-fired central heating. We understand that the private drainage at this property may not comply with the relevant regulations. Further information is being sought.
Outside
Outside The property is set in a private and secluded residential development on the outskirts of the favoured south side of Harrogate. To the rear of the property there is off street parking and a detached garage that leads to the well-maintained and presented garden and terrace. At the front the garden extends to approximately 140ft, and includes a patio area and a level lawn, with border hedging, several mature trees, and a large bed at the end with various shrubs and flowering perennials.
Situation
Location The property is in a semi-rural position just two miles southwest of the centre of the popular and historic town of Harrogate. Local amenities can be found in the villages of Burn Bridge and Pannal, while Harrogate offers a wealth of fine Georgian and Victorian architecture and excellent shopping, leisure and cultural facilities, plus several supermarkets. The town also provides a choice of superb schools including Harrogate Ladies’ College, Brackenfield, Ashville College and Belmont Grosvenor. The area is well connected by road, with the A1(M) 13 miles from the property, offering easy access to the north and south, while Harrogate mainline station offers direct services to London Kings Cross in three hours.
Directions
Directions From Harrogate town centre, take the B6162/Otley Road and continue for 1.1 miles, then turn left onto Beckwith Head Road. Turn left at the junction onto Lady Lane, then take the lane on the left. The property will be on the left.
Read more- Map & Street View



















