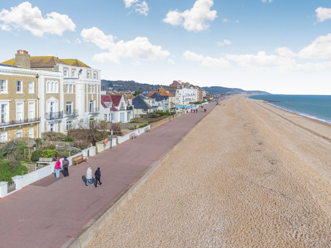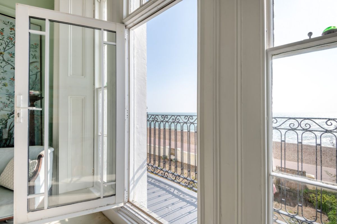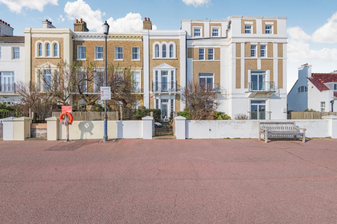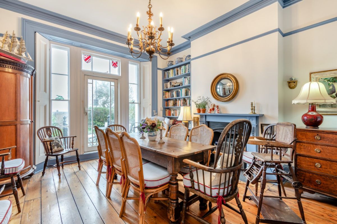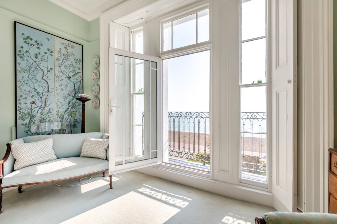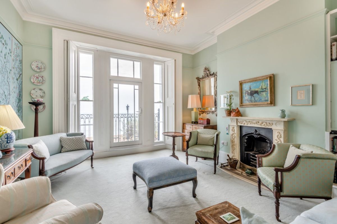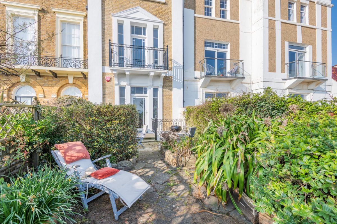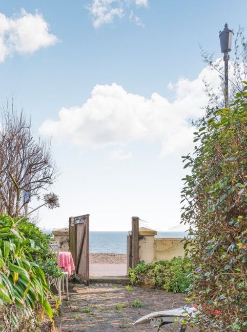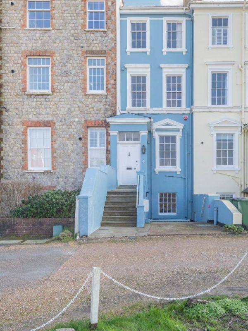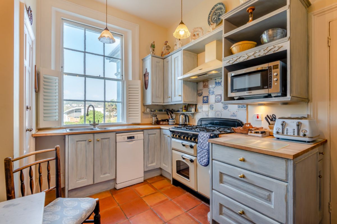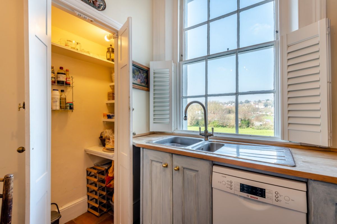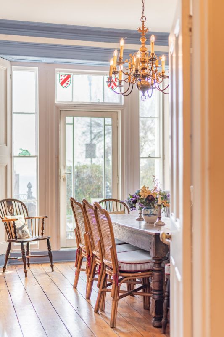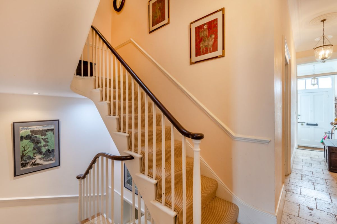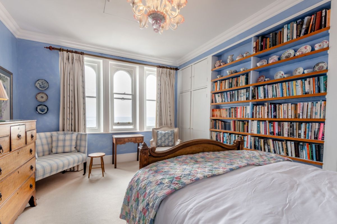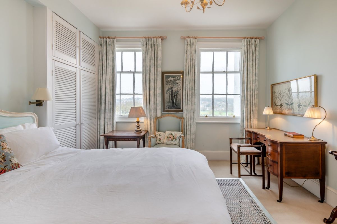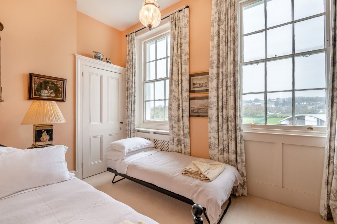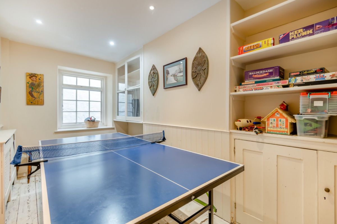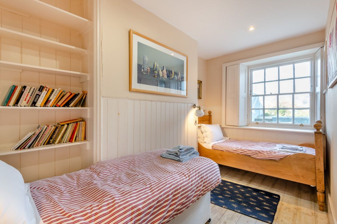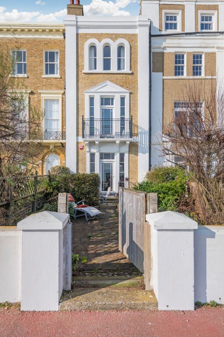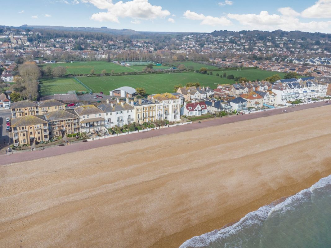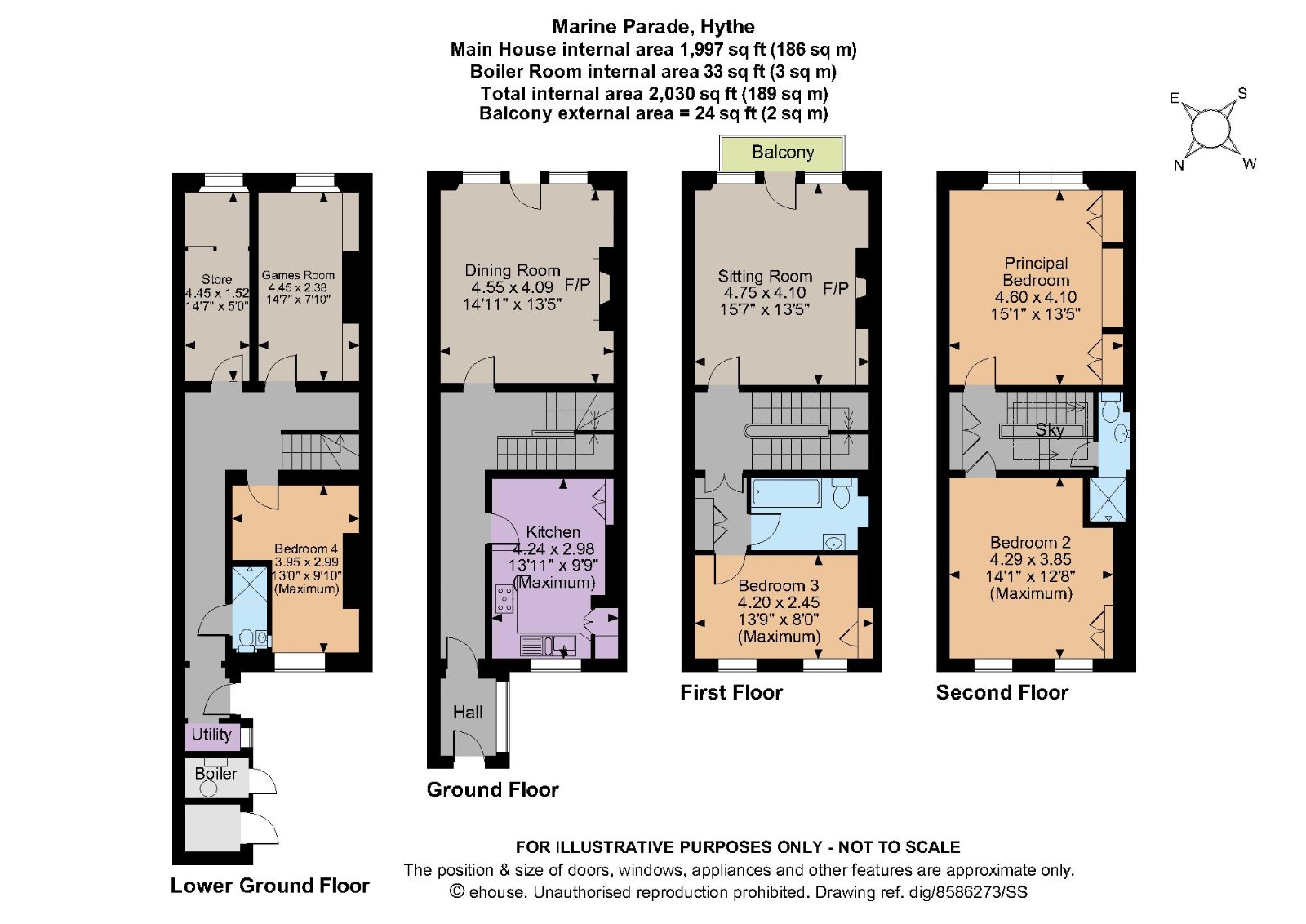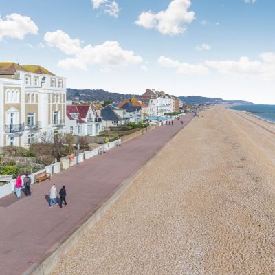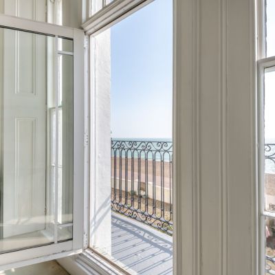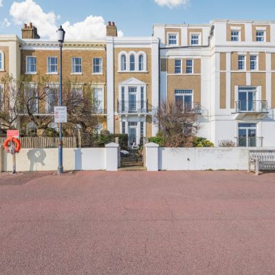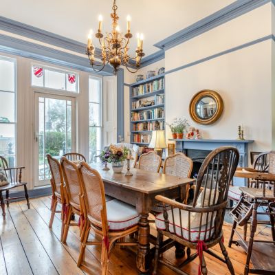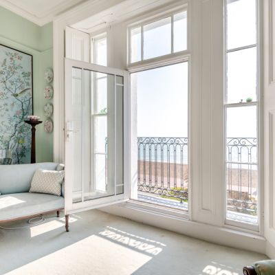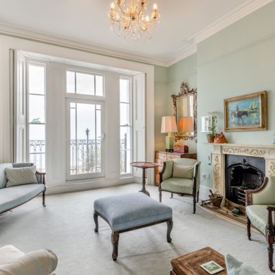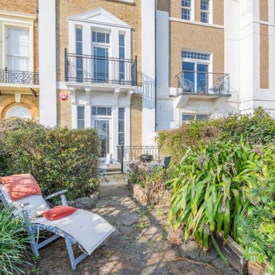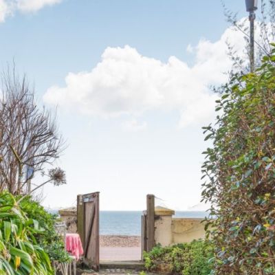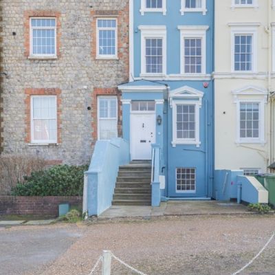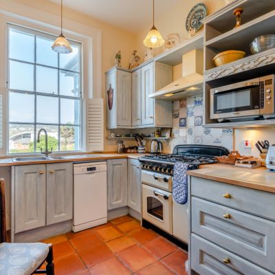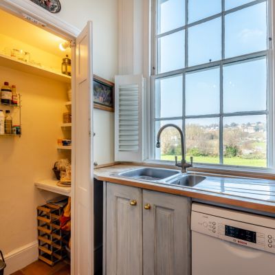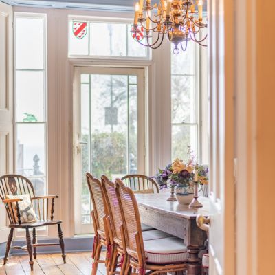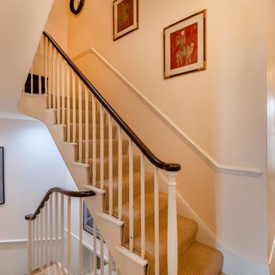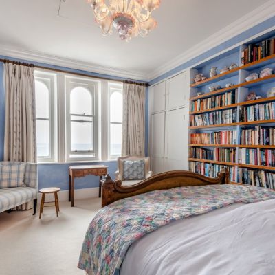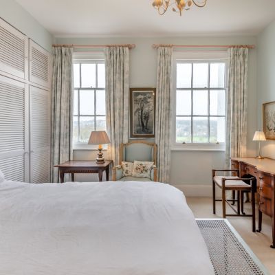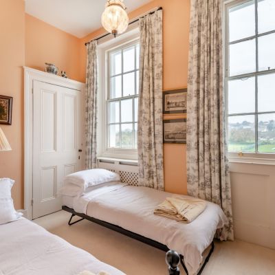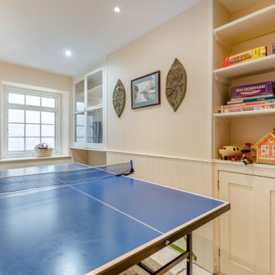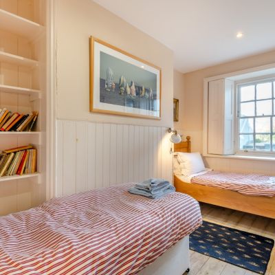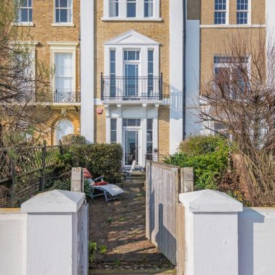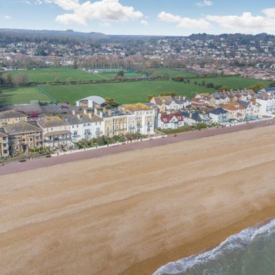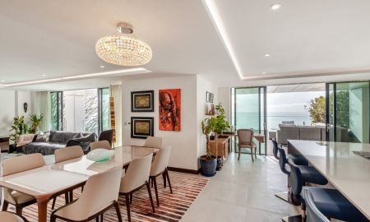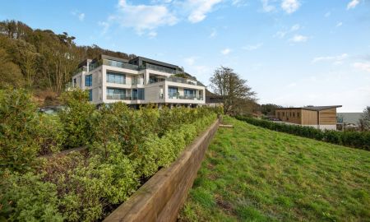Hythe Kent CT21 Marine Parade
- Guide Price
- £1,390,000
- 4
- 3
- 3
- Freehold
- E Council Band
Features at a glance
- Fine sea and land views
- Entrance porch and reception hall
- 3 Reception rooms
- Kitchen
- 4 Bedrooms and 3 bathrooms
- Sea front garden and communal private garden
- Option to use lower ground floor as an annexe.
- Off-road parking
A refined Regency style townhouse with great integrity, in a genteel beachfront setting.
Dating from around 1840, 62 Marine Parade is a property of two personalities, marrying the Regency style of its “land” side with the early Victorian of its “sea” side and providing a collection of elegant rooms with fine uninterrupted views on both sides of the house.
Large sash windows allow natural light to flow through from both sides, with green views over the old town of Hythe and ancient church to one aspect, and the vast expanse of the English Channel (and, on a good day, glimpses of France) to the other. The pedestrian only promenade is south facing and provides a calm and serene environment with a long stretch of beach and sea.
The bright entrance porch opens to an airy stone-floored hallway with an elegant staircase to the lower and upper levels.
On the ground floor, the handsome formal dining room has a feature fireplace and shuttered glazed door to the seafront terrace whilst opposite, the in-keeping kitchen has charming views across Hythe; the room benefits from a built-in larder cupboard and has pretty 18th century Delft tiles over the range cooker.
The versatile lower level houses a games room and a store room (once the butler’s office), together with a useful utility and a peaceful bedroom with adjacent shower room.
The elegant, light-filled sitting room with its feature fireplace takes prime position on the first floor, with elevated seafront views from grand glazed doors which open to the pretty balcony. A bedroom with en suite bathroom is reached through double doors across the landing.
The second floor houses two bright well-proportioned bedrooms with fitted wardrobes and elevated vistas. A shower room is situated between the two bedrooms.
Outside
The land side of the property is reached by a circular drive with a communal, private green to the front, with allocated parking space and on-street parking. A flight of steps leads up to the main entrance on this side.
The seafront-facing garden has a south-easterly aspect and is enclosed via fencing atop brick-built walls, with a stone-pillared and gated entrance giving direct access to the promenade.
There are herbaceous borders. climbers and shrubs throughout the low maintenance space, which is laid to York stone and paving. A raised terrace is ideal for taking in the uninterrupted sea views.
Situation
Hythe’s prestigious Marine Parade enjoys glorious beach and sea views. The thriving Cinque Port town offers a comprehensive range of facilities, including Waitrose and Sainsbury’s supermarkets, Boots and a wide range of independent shops and restaurants, together with an array of leisure pursuits including sailing, wind-surfing, tennis, squash, cricket, football, a skateboard park and a swimming pool. The Royal Military Canal is just a short distance away, accessed via the Ladies Walk alongside the cricket ground.
Folkestone and Ashford provide further amenities, whilst the city of Canterbury has excellent shopping and cultural services and many well-regarded schools.
The M20 provides convenient road links, with Folkestone and Ashford International offering High-Speed rail services to London St Pancras. The area has good access to the Continent via the Port of Dover and the Eurotunnel.
Directions
In Hythe: Following the one-way system, turn right onto Stade Street/Town Bridge, then left onto South Road. After 0.1 miles, access to the communal parking area will be on the right. For viewing, it is advisable to park in South Road.
Read more- Floorplan
- Virtual Viewing
- Map & Street View

