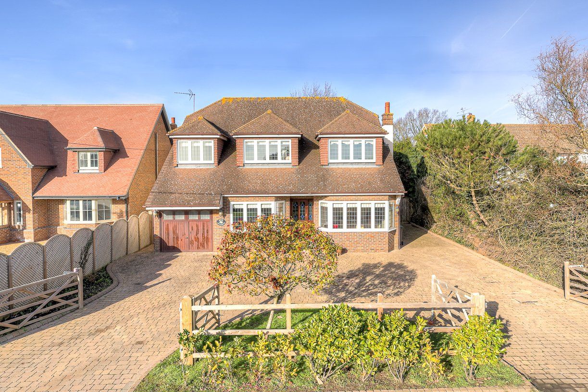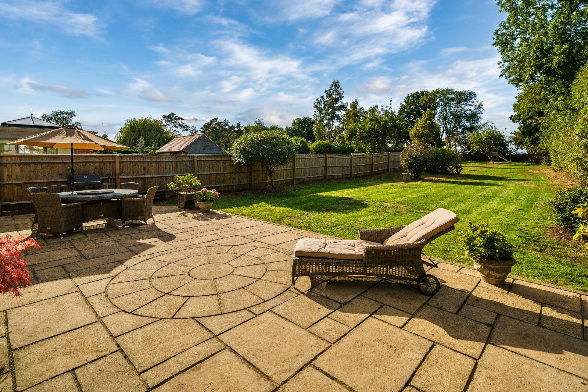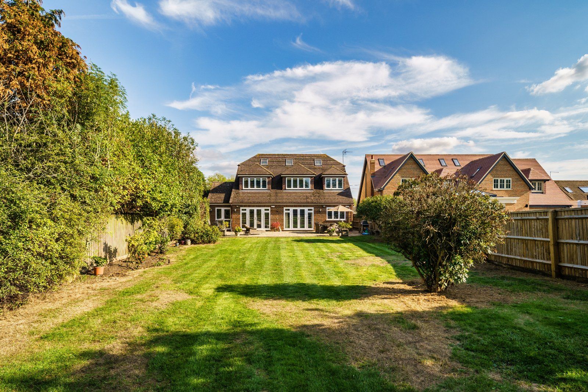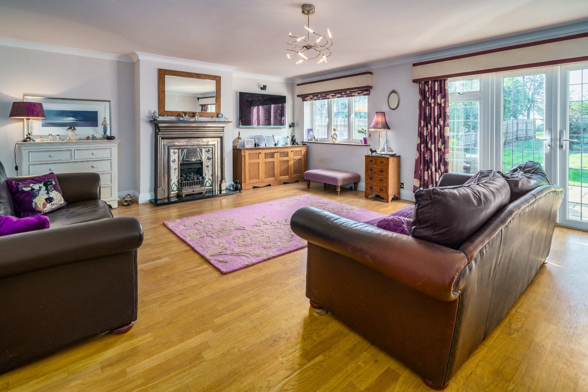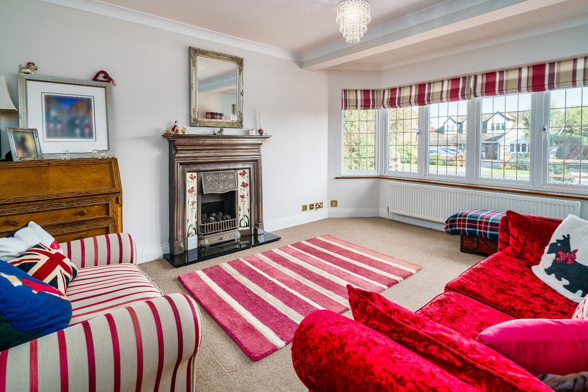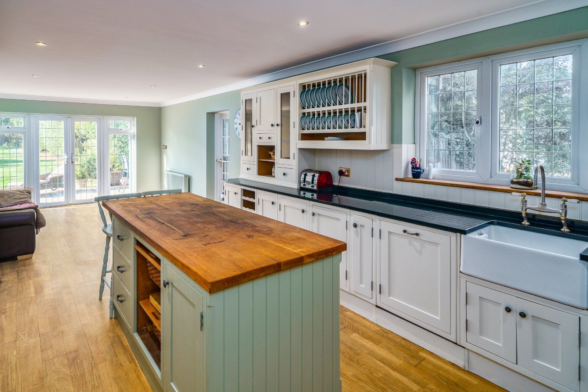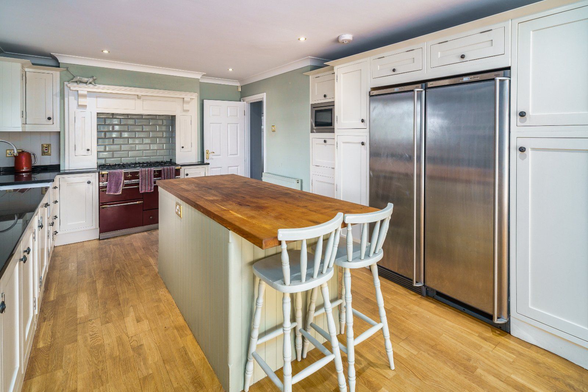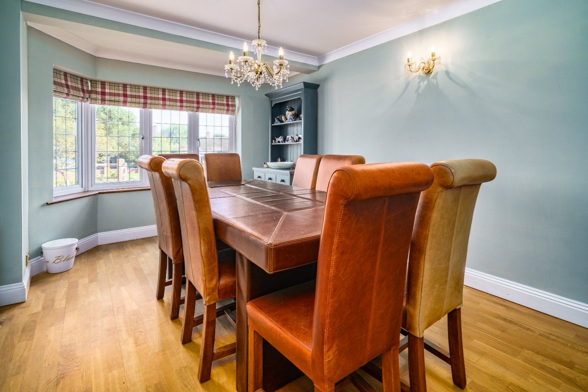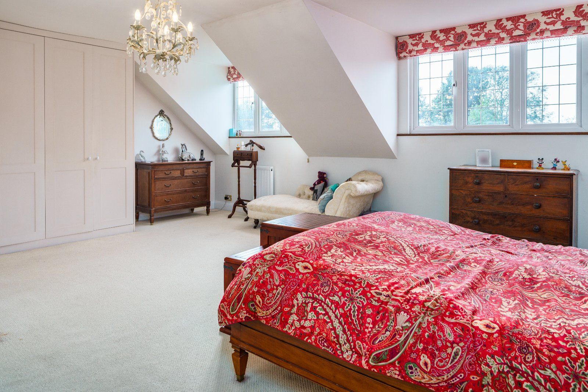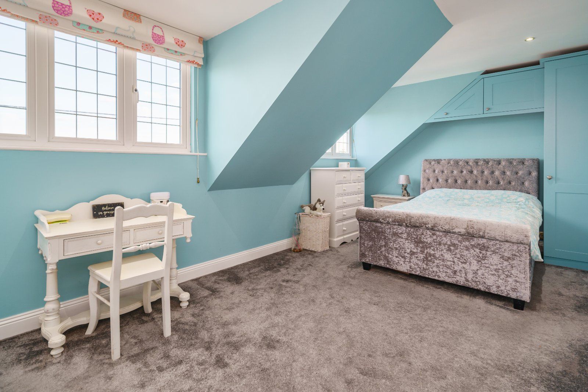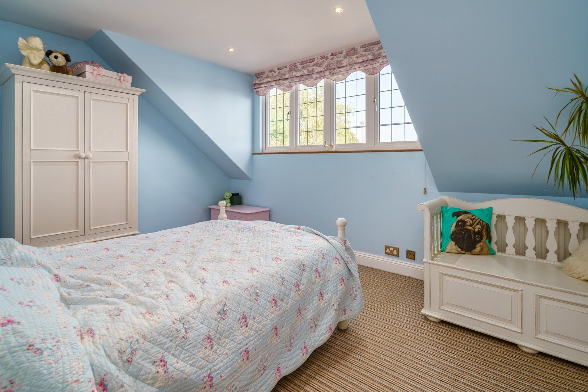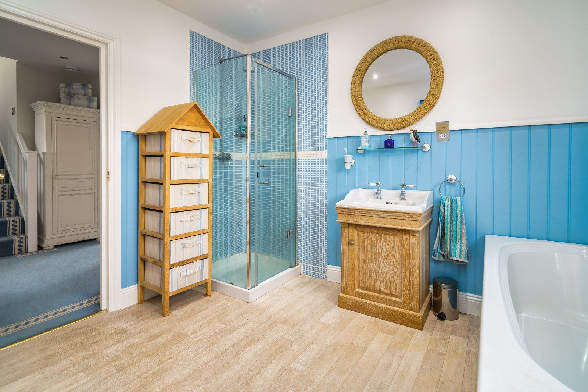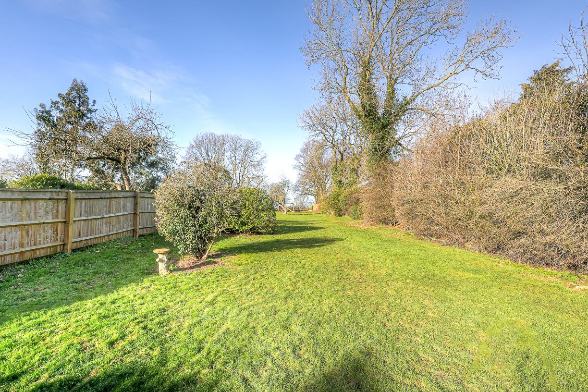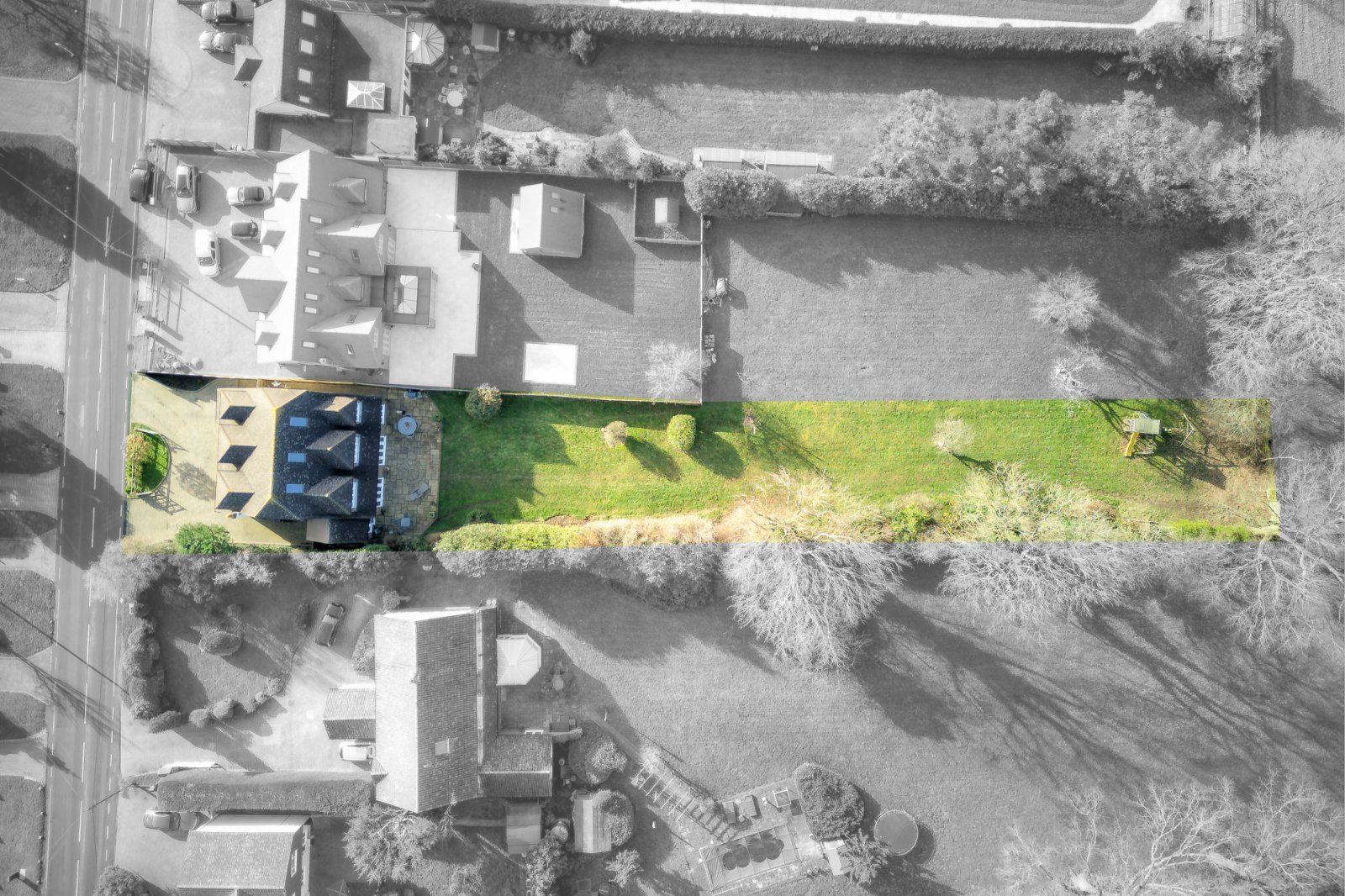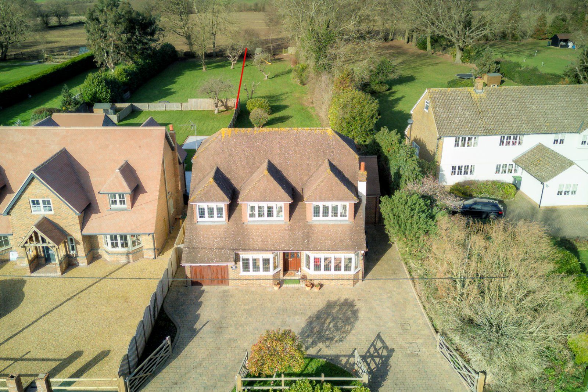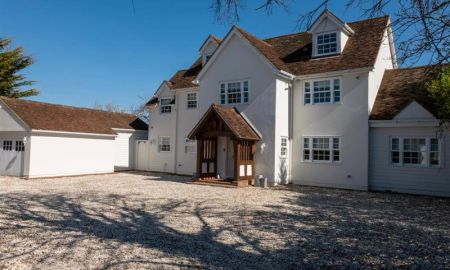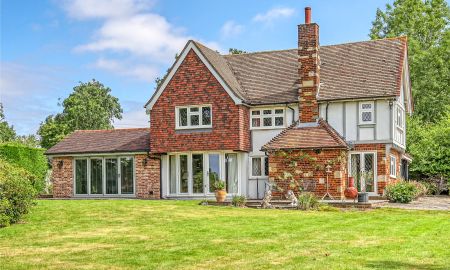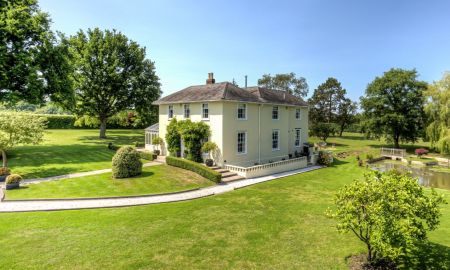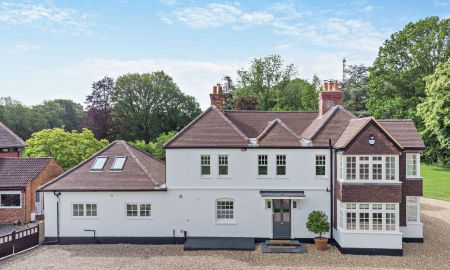Ingatestone Essex CM4 0LA Nine Ashes Road, Nine Ashes
- Guide Price
- £1,200,000
- 5
- 2
- 4
- Freehold
- E Council Band
Features at a glance
- No onward chain
- Backing onto open countryside
- 5 bedrooms
- Principal bedroom with en suite
- 3 reception rooms
- Horseshoe driveway
- About 1/3 acres plot
- 3,772 sq foot
- Integral garage
- Accommodation over 3 floors
Spacious family home backing onto open countryside, with no onward chain
The house, which has been extended, provides over 3,700 sq ft of accommodation with the principal reception rooms, kitchen and bedrooms orientated to overlook the lovely south facing rear garden.
A fine reception hall includes a ground floor cloakroom and staircase. At the front of the house are two good size reception rooms, one with a fireplace providing a lovely focal point. At the centre of the house is a home office and to the rear a principal reception room extends 22.7 x 16.11 ft with lovely views of the garden through a set of full-height windows and doors. The room has wooden floors and includes a beautiful period-style fireplace. Adjoining is a kitchen/breakfast room which extends to around 30 ft in depth with double doors overlooking the garden. The kitchen is fitted with a range of Shaker-style units with contrasting black granite tops with inset butler-style sink. The kitchen includes integrated appliances such as a dishwasher, a microwave and a range cooker. At the centre of the room is a contrasting island with wood-block top and seating area at one end. Adjoining is a fitted utility room with a door into the rear garden.
On the first floor there are four double bedrooms and two bathrooms. The principal bedroom includes a range of fitted wardrobes and enjoys lovely views over the garden and countryside beyond.
A staircase from the landing rises to a second floor bedroom with three Velux windows. This area has the potential to be extended further into the loft space, which would create a lovely bedroom suite.
Horseshoe paved driveway to the front allows excellent access with two five-bar gates and ample parking leading to the integral garage. The garden to the rear benefits from two glass French doors leading to the ample sized block paved patio. The lawn beyond extends to about 280 foot in lengtha and 40 foot in width, with mature trees to one side providing shelter and privacy.
This property has 0.36 acres of land.
Situation
The lovely hamlet of Nine Ashes is well situated close to the village of Blackmore where there are shops and pubs as well as a primary school and tennis club. A larger selection of amenities are available in Chipping Ongar just 3 miles away. Chelmsford and Brentwood 8 and 6 miles respectively provide plenty of shopping, recreational and educational facilities.
Directions
Coming from Chelmsford, head west on the A414 towards High Ongar for 6.4 miles. Then turn left on Rookery Road and follow for 0.9 miles. Pass Nine Ashes Road on your left and the property is shortly after on your right.
Read more- Map & Street View

