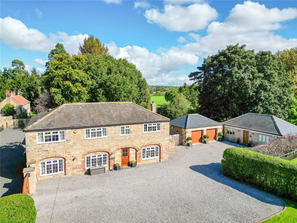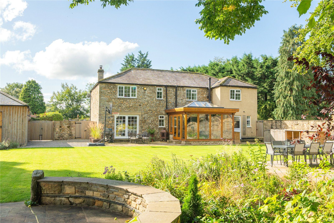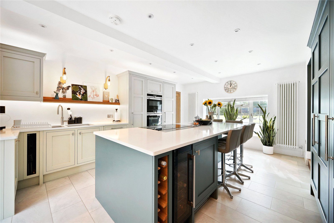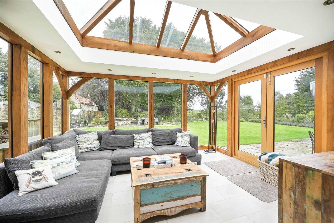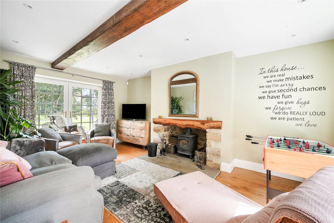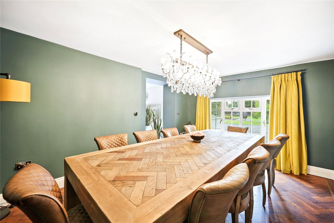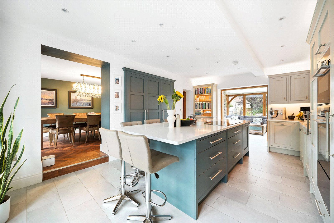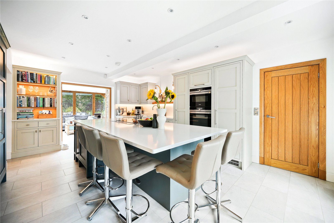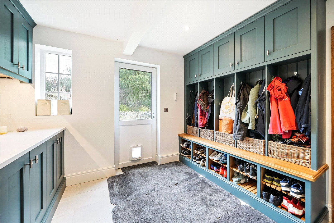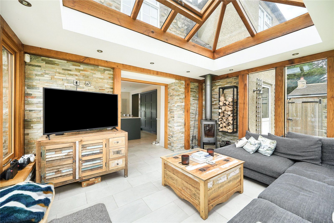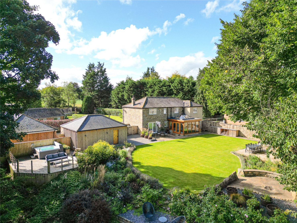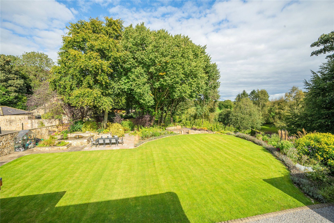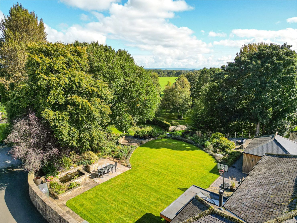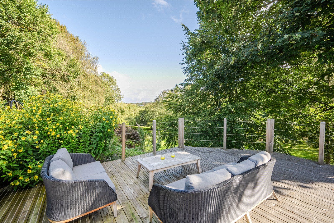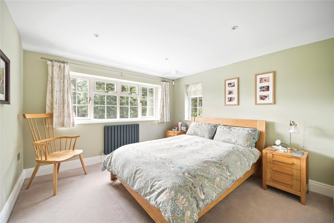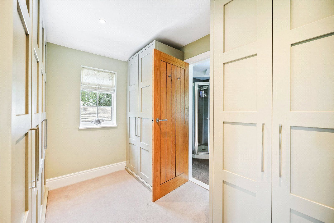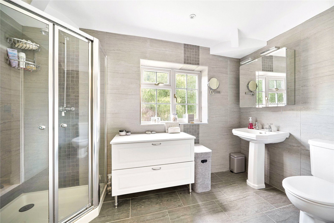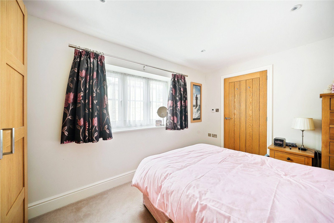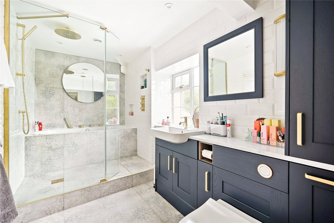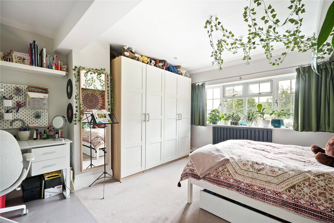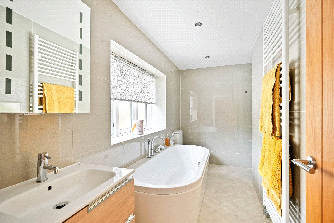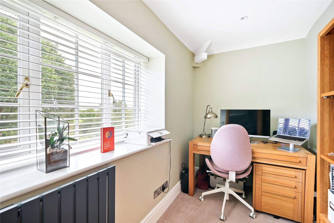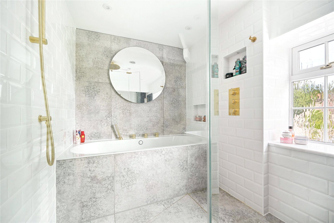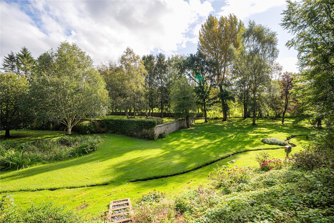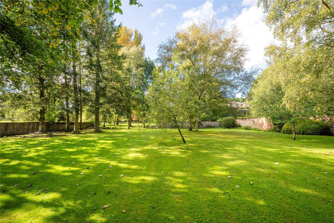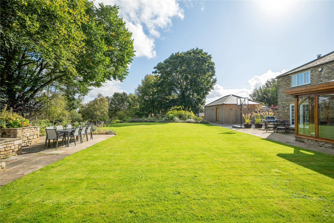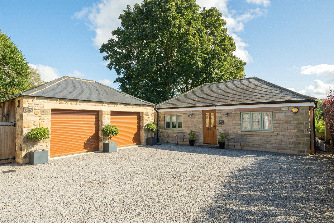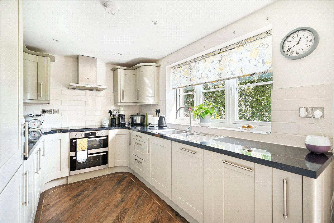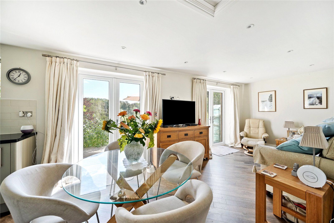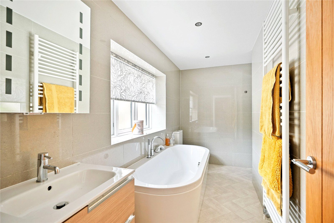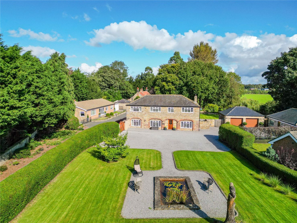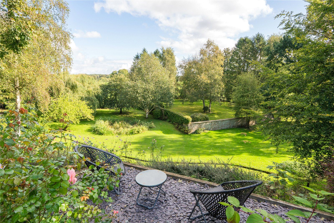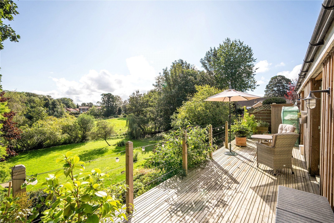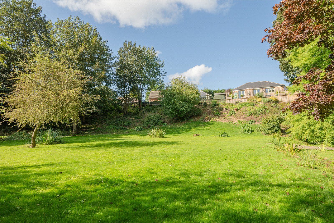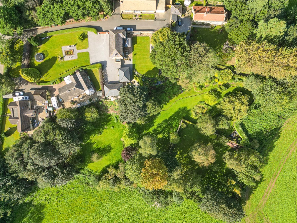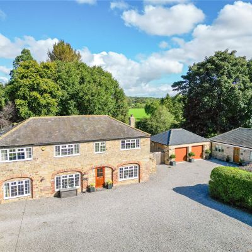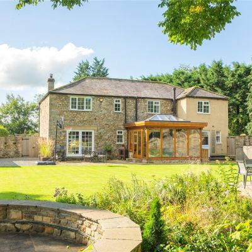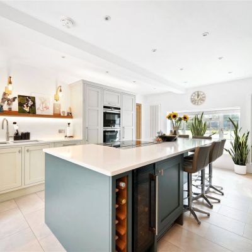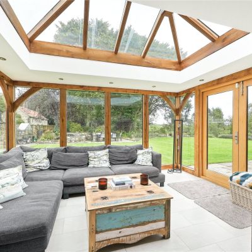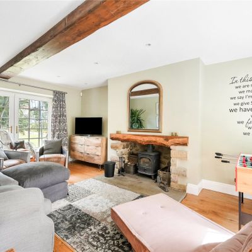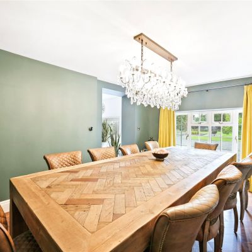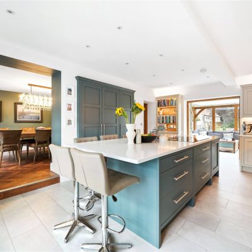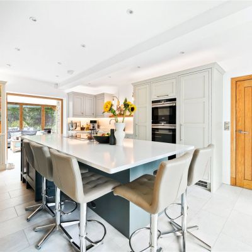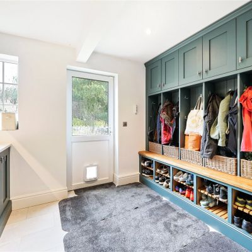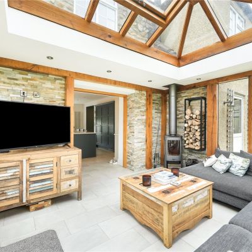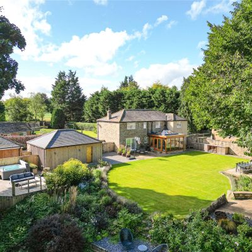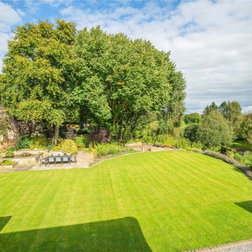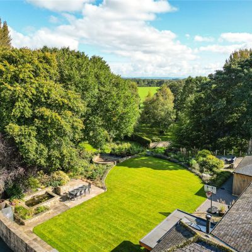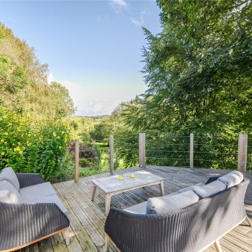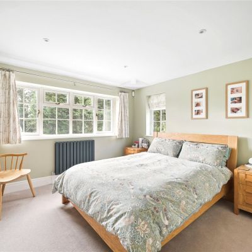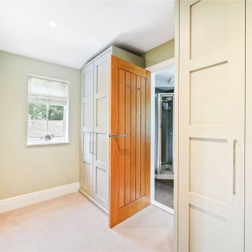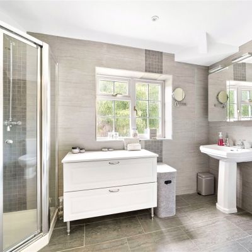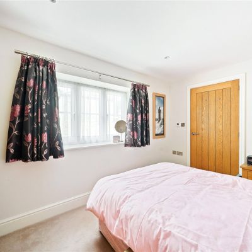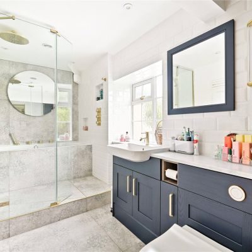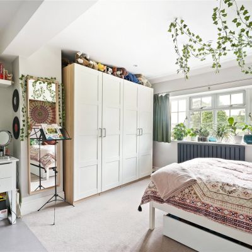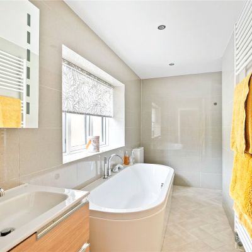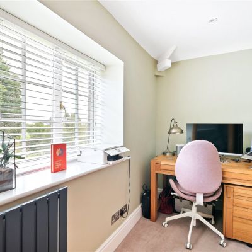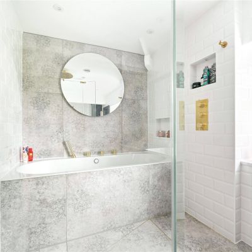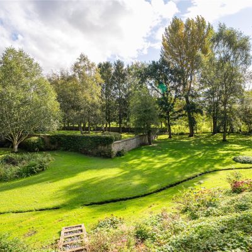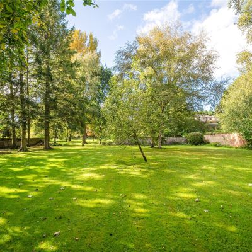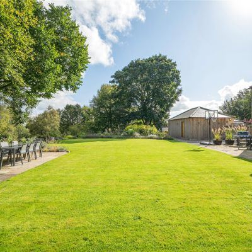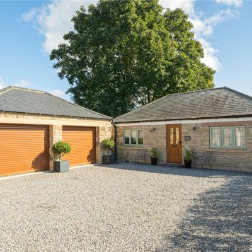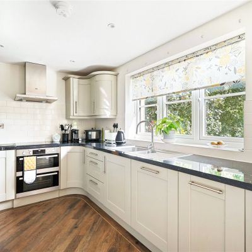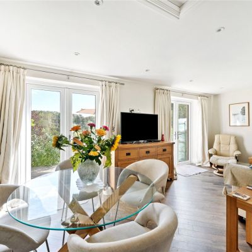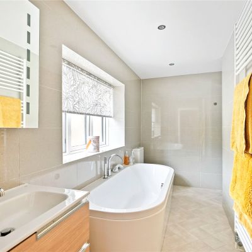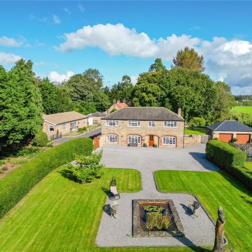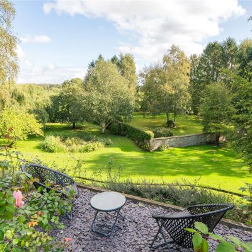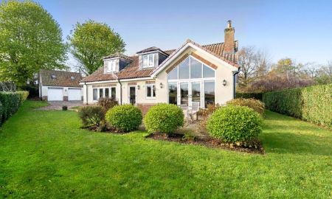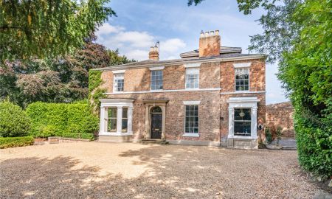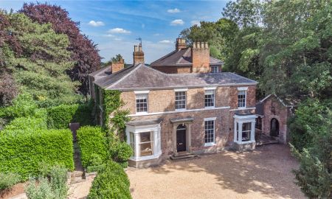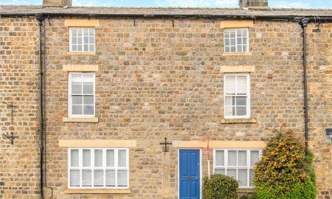Ripon North Yorkshire HG4 3HX North Stainley
- Offers Over
- £1,100,000
- 5
- 3
- 3
- Freehold
- G Council Band
Features at a glance
- Beautifully presented 4-5 Bedroom main house
- 1-bedroom annex
- Double garage
- Planning permission to extend the main house
- Set in 2.5 acres - includes meadow and woodland
- Easy reach of Ripon
- Countryside views and walled garden
A 4/5 bedroom detached property with a 1 bedroom annex, set in 2.5 acres close to Ripon
The Fold is a stylishly appointed detached home, updated throughout by the current owners that offers over 2,500 sq. ft. of light and airy accommodation across the main house and separate annexe. There are three comfortable, flexible reception rooms on the ground floor, including the living room with its wooden flooring, log burner and French doors opening onto the rear garden. There is also a formal dining room with Amtico flooring, and a sunny garden room with underfloor heating, a ceiling lantern skylight, a log burner, French doors to the patio area and panoramic views across the garden. The kitchen has modern NEST shakerstyle units, a central island witha breakfast bar and Siemens integrated appliances including a microwave oven, steam oven, dishwasher, rising extractor fan and induction hob, while the boot room offers further storage space in bespoke fitted cupboards.
Upstairs there are four well-presented double bedrooms and a study, which could be used as a fifth bedroom if required. The generous principal bedroom has its own dressing room with builtin storage, and an en suite shower room with underfloor heating, while the first floor also has a family bathroom with Villeroy & Boch sanitary ware, units supplied by Ripon Interiors and underfloor hearing.
The detached annexe provides useful further accommodation for family members or guests. It comprises an attractive open-plan sitting room and kitchen with integrated appliances, a utility room with space for a washer and separate dryer, one bedroom and a bathroom with a separate walk-in shower, also underfloor heating throughout other than the utility. The annexe enjoys fabulous elevated views of the garden.
Services: Mains electricity and water. Oil fired central heating and private drainage
This property has 2.5 acres of land.
Outside
At the front of the property, electric gates provide access to the spacious gravel driveway, which provides plenty of parking and leads to the annexe and the detached double garage. The immaculate front garden is south-facing and includes pristine lawns, a central ornamental pond, gravel pathways and well-maintained border hedgerows. To the rear of the house there is paved terracing for al fresco dining, a further area of lawn and a tiered stone pond and fountain, well-stocked border beds, a timber deck and beyond steps lead to a wooded area and meadow garden with a key hole well and walled garden
Situation
The property is in a rural setting on the edge of the village of North Stainley and within easy reach of Ripon. North Stainley has a village hall and a primary school, while Ripon is just four miles to the south. This historic city has plenty of character and charm, while the centre has a variety of shops, amenities and leisure facilities. The stunning North Yorkshire countryside is within easy reach, with the Nidderdale Area of Outstanding Natural Beauty, the Yorkshire Dales National Park and the North York Moors providing a beautiful setting for walking, cycling and riding.
There are several outstanding schools in Ripon including the Ripon Grammar School and St Wilfrid's Catholic private school. The local area also offers a range of long established independent schools including Queen Mary's, Cundall Manor and Harrogate Ladies' College.The area is well connected by road, with the A1(M) close at hand, while there are mainline railway services from Harrogate and Thirsk.
The property benefits from planning permission to add a two-storey extension to the East elevation.
Directions
From Harrogate, take the A61/Ripon Road north away from the town centre and continue to follow the A61 for 12 miles. Take the first exit at the roundabout onto the A6108 and then take the first exit at the next roundabout onto North Road. Turn right onto Palace Road/A6108 and continue for four miles, the entrance is on the right.
Read more- Virtual Viewing
- Map & Street View

