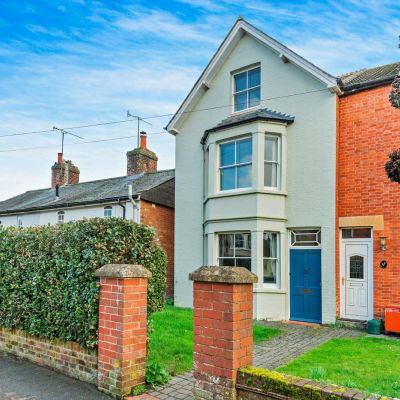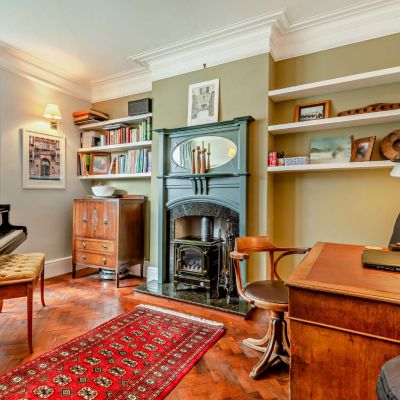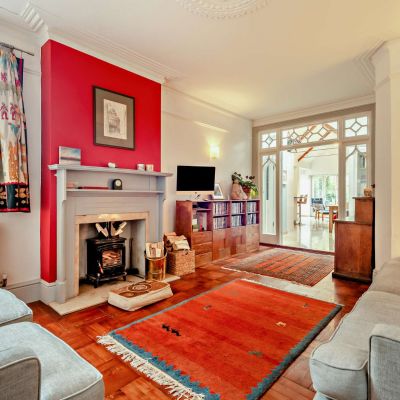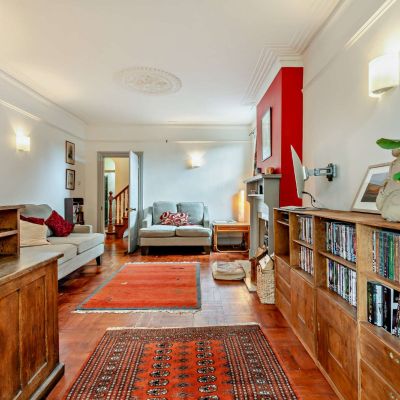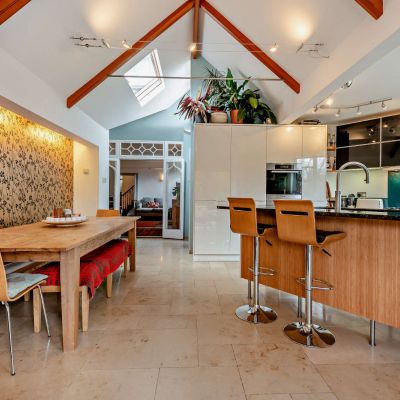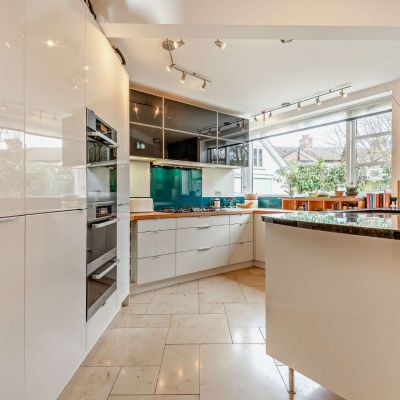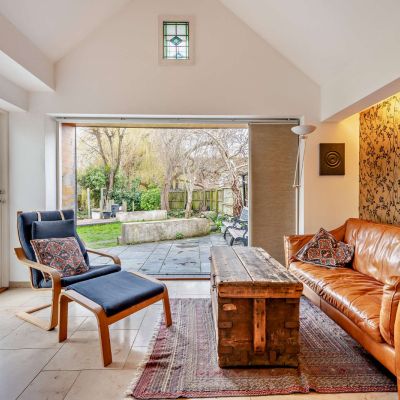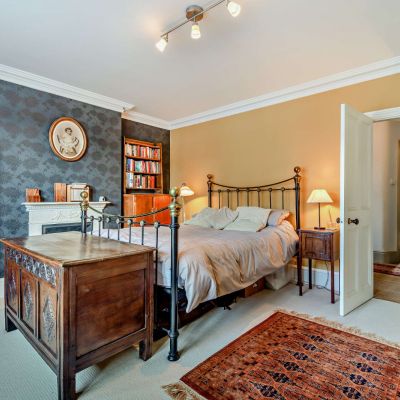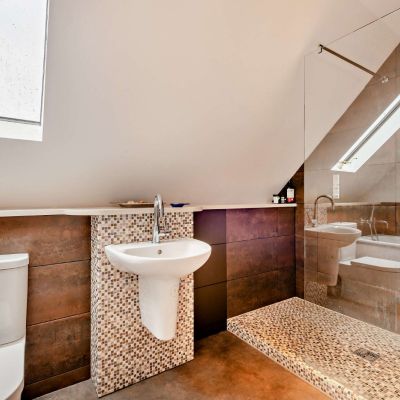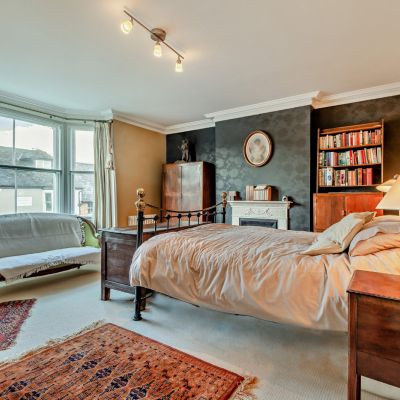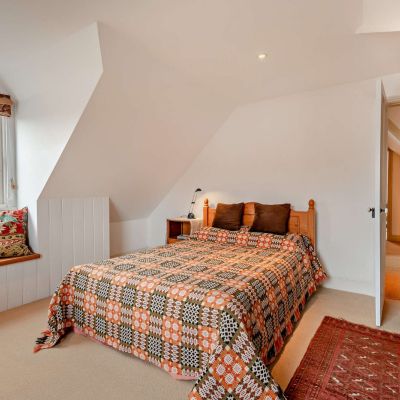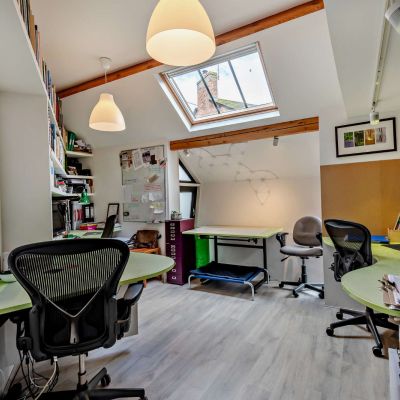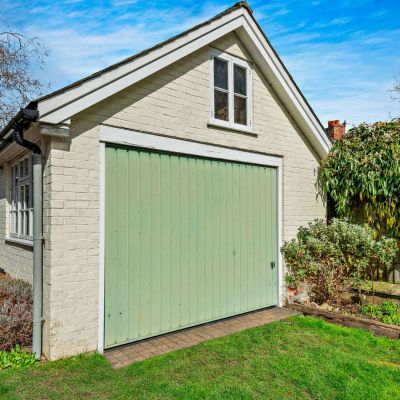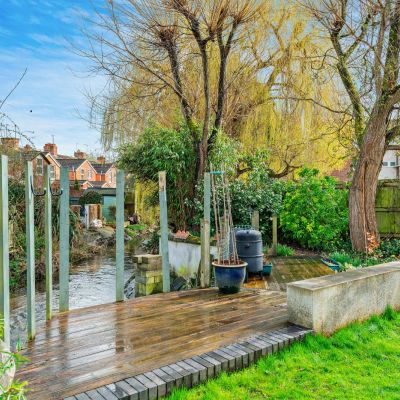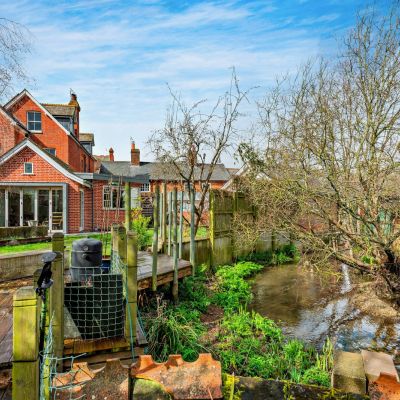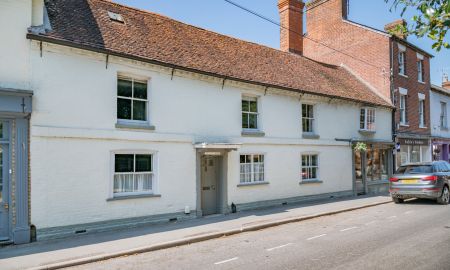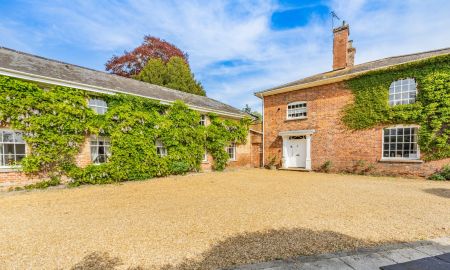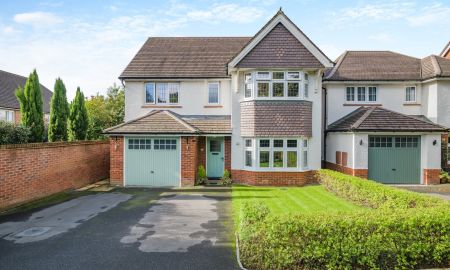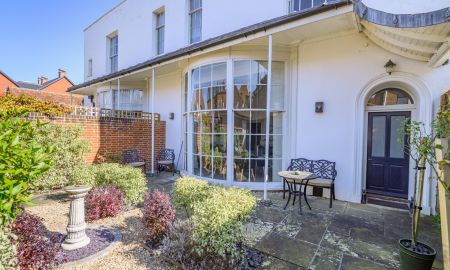Salisbury SP2 North Street, Wilton
- Guide Price
- £675,000
- 4
- 3
- 2
- Freehold
- E Council Band
Features at a glance
- Reception hall
- Sitting room
- Family room
- Kitchen
- Dining area
- Utility
- Cloakroom
- 4 Bedrooms, 1 en suite
- 2 Family bathrooms
- Garden
- Garage
- Home Office
An attractive four-bedroom period townhouse, in a picturesque location
56 North Street is a delightful, period townhouse which has been lovingly restored and extended by the current owners whilst retaining numerous period features. Set in a central location and offering three floors of spacious and adaptable accommodation, ideal for modern life. It benefits from a range of sociable, light and airy living spaces, as well as a peaceful and established garden with river frontage.
The traditional hallway with its beautiful stained glass door flows towards the sitting room with its bright bay window, rich herringbone woodblock flooring and unique feature fireplace with gas fired stove. Further is the 19ft. family room with its ornate ceiling rose, polished box patterned woodblock flooring and woodburing stove, with double doors opening to the light filled, extended vaulted kitchen and dining area. There is an array of glossy contemporary cabinetry with integrated Miele and Neff appliances and ample space to enjoy mealtimes and entertain with a view via bi-folding doors, to the terrace and garden. Alongside is a well-appointed utility.
The first-floor landing is approached via an ornate staircase and leads to two charming and well-proportioned bedrooms, the front-facing room enjoying a feature fireplace, a wide bay window and use of the contemporary family bathroom. The second, double bedroom benefits from built in wardrobes and a sleek en suite shower room with digital shower and fitted cabinetry, whilst two further sizeable bedrooms (one with an additional alcove) on the second floor have dormer windows with far reaching views. These have use of the second stylish family bathroom, with a separate bathtub and large, walk-in shower with digital controls.
Outside
The property has a handsome frontage, with hedging and brick pillars with pathway beside a small lawn leading to the main entrance, and a tranquil rear garden with a south-easterly aspect. A further side access runs to the oak side door and rear of the house where there is a paved terrace, log store and level lawn with various stone steps and a pathway, leading to a decked area beside the trickling stream, a tributary of River Wylye. Several herbaceous beds add colour and interest, and mature trees surround the plot. There are sliding, wooden, electric gates giving vehicular access to the spacious garage with electric door and storage loft above. The property also benefits from a very stylish home office, and a traditional greenhouse.
Situation
The bustling historic market town of Wilton with its scenic countryside surroundings offers a bakery, pharmacy, convenience stores, two doctors’ surgeries, Post Office, library, cafés, public houses, and a weekly market. Nearby Salisbury offers an excellent array of shopping, leisure, educational and cultural facilities with a station direct to London. Road connections are convenient, with the A36, A303 and M27 nearby. Notable nearby schools include Chafyn Grove, Leehurst Swan and Godolphin. There are airports at Bournemouth and Southampton.
Directions
From Salisbury take the A36 west. After 2.4 miles, take the first exit onto the (A30). At the traffic lights, turn right onto North Street, the house will be on the right.
Read more- Virtual Viewing
- Map & Street View

















