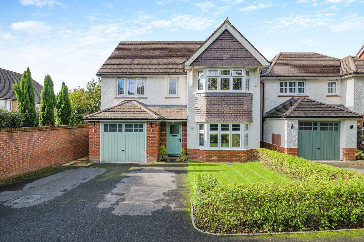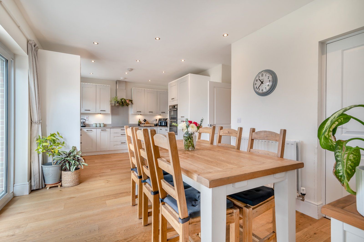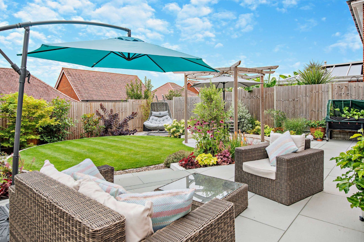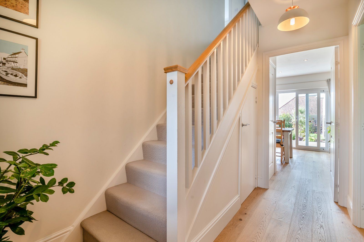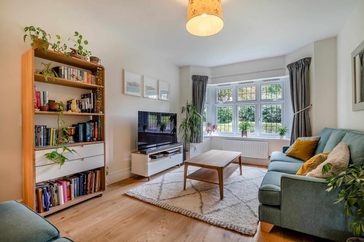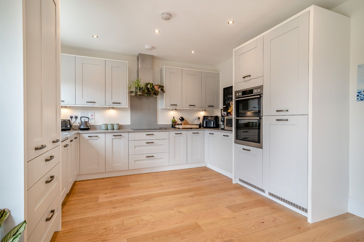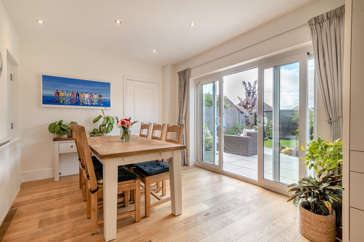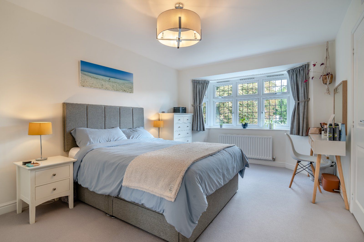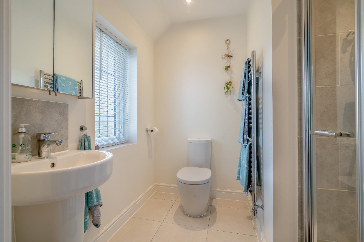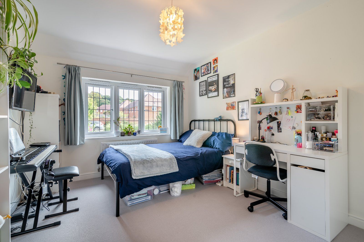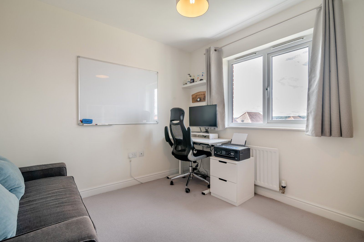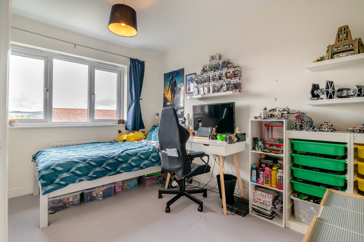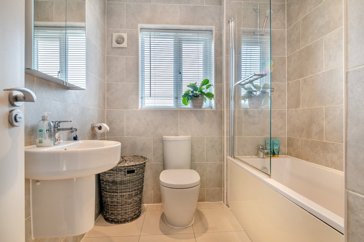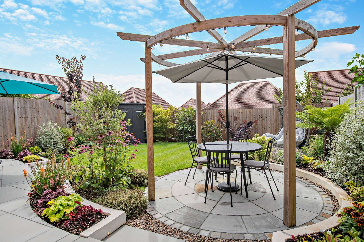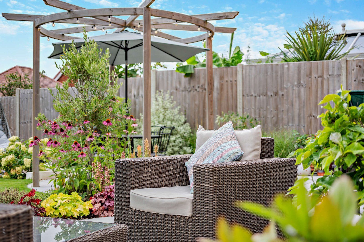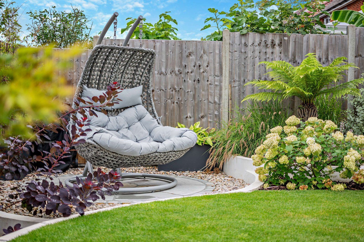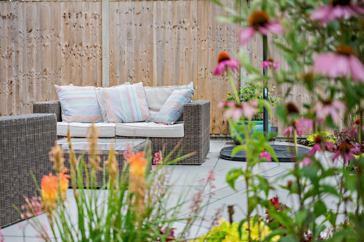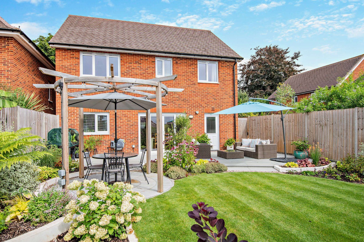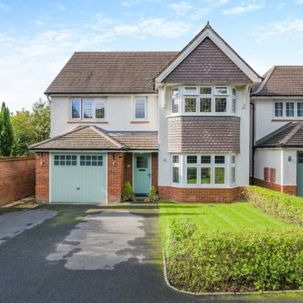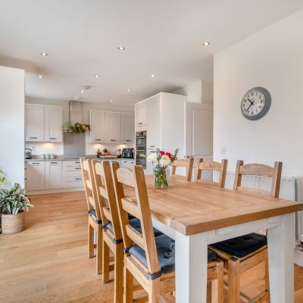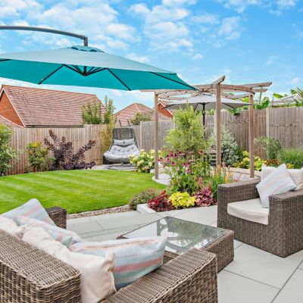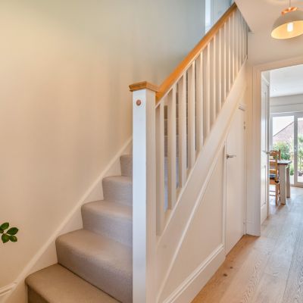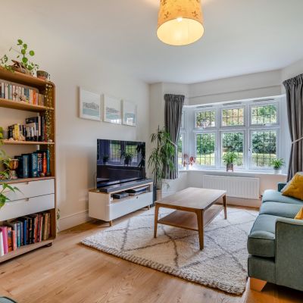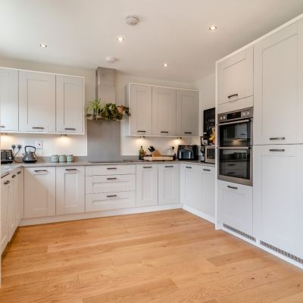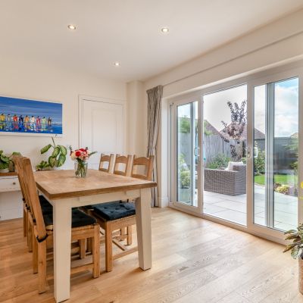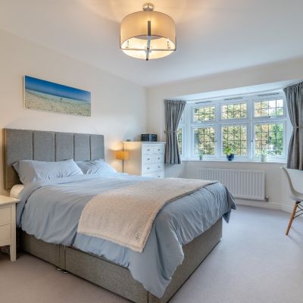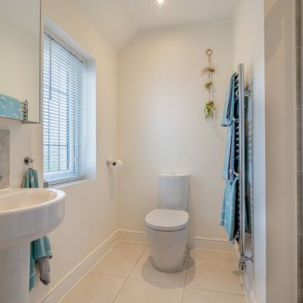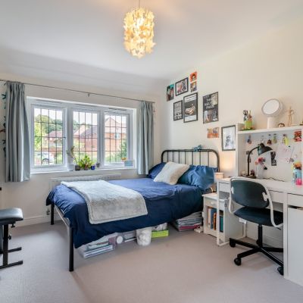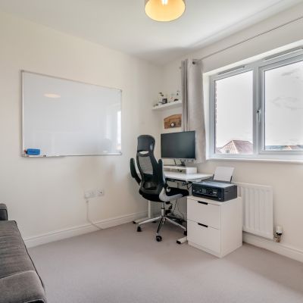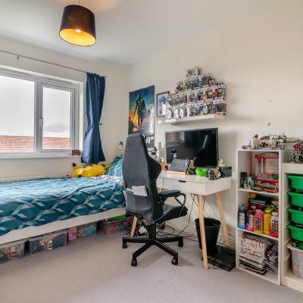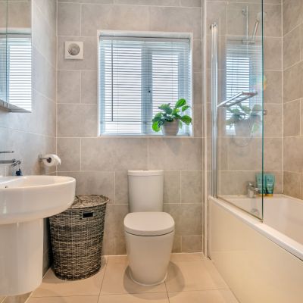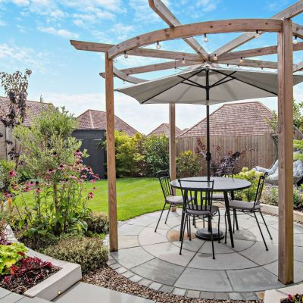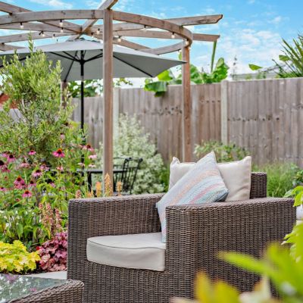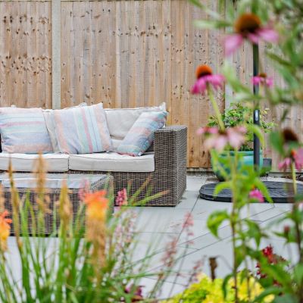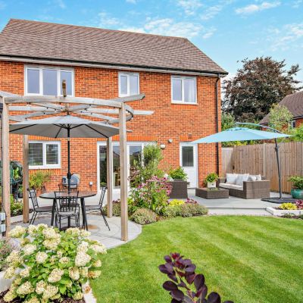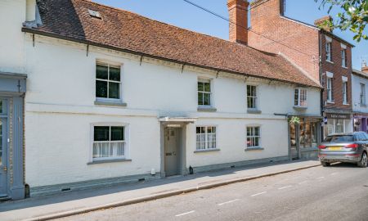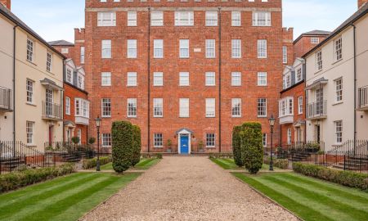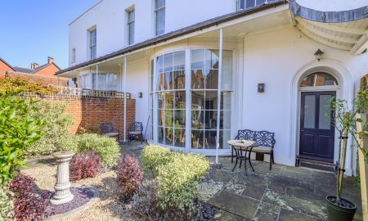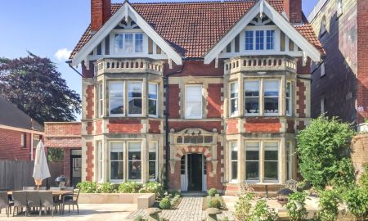Salisbury Wiltshire SP2 0FA Oakley Road, Wilton
- Guide Price
- £585,000
- 4
- 2
- 1
- E Council Band
Features at a glance
- Reception hall
- Sitting room
- Kitchen/dining room
- Utility
- Cloakroom
- Principal bedroom with en suite shower room
- 3 Further bedrooms
- Family bathroom
- Garage
- Landscaped Garden
A beautifully-appointed, detached home with landscaped garden.
Occupying an unique location, with no passing traffic and with an appealing façade. No. 24 offers light and airy accommodation with neutral décor creating an ambience of calm for an uncomplicated lifestyle ideally-suited to 21st century living. Highly specced during the original build, oak flooring unifies the ground floor reception areas. A sitting room offers a relaxed setting with enhanced llumination afforded by the bay window. The adjoining kitchen/dining room provides a convivial space with glazed sliding doors offering a seamless connection to the stylish garden. Fitted with contemporary, white cabinetry and quartz surfaces, the kitchen features integrated appliances and benefits from a picture window outlook to the rear garden. Ancillary space is provided by the utility room which incorporates a cloakroom, and offers additional storage and space for domestic appliances.
The first floor landing gives access to four bedrooms and a modern, fully-tiled family bathroom featuring a shower over the bath-tub. With the advantage of a generously-proportioned and very smart en suite shower room, the principal bedroom has fitted wardrobe storage and extends into the bay recess.
Outside
With a south-westerly aspect, the carefully desigmed rear garden provides an outdoor sanctuary, framed by attractively-planted flower beds. Colourful, floral and architectural shrubs, perennial plants and specimen trees offer a visual delight in this beautifully-maintained outdoor environment. A paved terrace adjoins the rear of the house offering opportunities for al fresco dining, and is complemented by two circular paved and gravelled settings, one with a feature timber arbour creating dappled shade.
The front of the property is enclosed by box hedging, with vehicular access onto a driveway which offers parking and an approach to the integral garage.
Situation
The property is situated on the fringes of the thriving market town of Wilton, which offers various amenities including a bakery, convenience stores, medical and dental surgeries, a Post Office, cafés, public houses, eateries and a weekly market. Wilton also benefits from a shopping and office complex, The Guild, where there is a café and independent stores with the River Wylye and green open spaces alongside for scenic walks, a play park and tennis courts.
The historic city of Salisbury is just to the south-east where there is an excellent array of shopping, leisure, educational and cultural facilities and a train station with direct London links. Road connections are convenient, with the A36, A303 and M27 within easy reach and airports can be found at Southampton, Bournemouth and Bristol. Well-regarded schooling in the vicinity includes Bishops Wordsworth & South Wilts Grammar Schools, Salisbury Cathedral School, Sandroyd School and Godolphin School.
Directions
From the A36 in Salisbury, at St Paul’s Roundabout take the exit onto Wilton Road. At the next roundabout take the 3rd exit to join The Avenue. Continue straight-over the roundabout and take the first turn on the right, onto Oakley Road where the property will be found at the end of the no through road, just off Oakley Road.
Read more- Virtual Viewing
- Map & Street View

