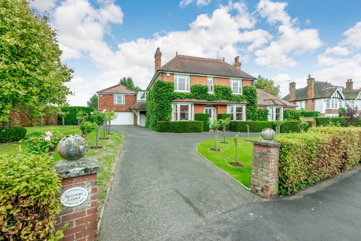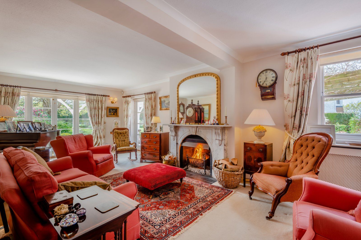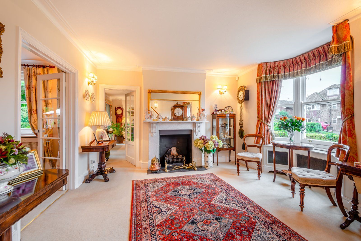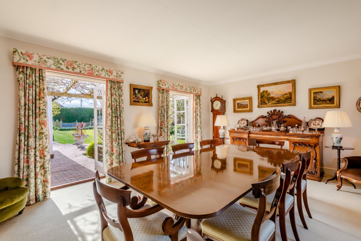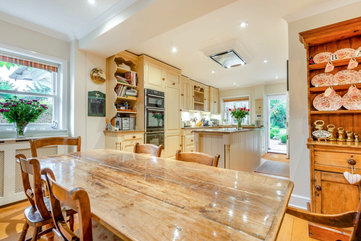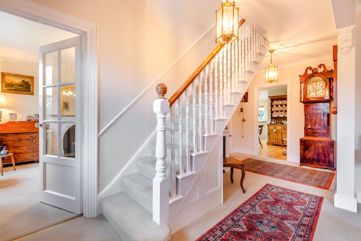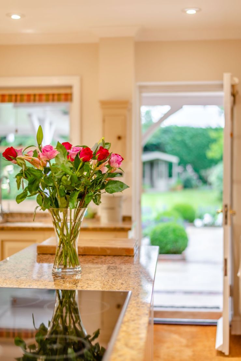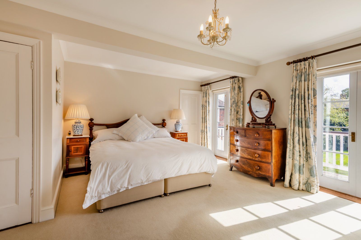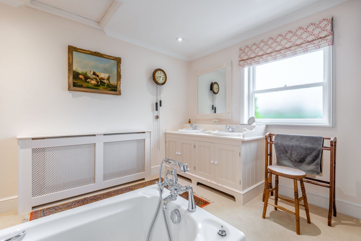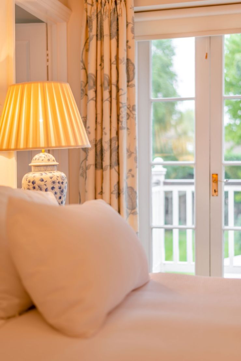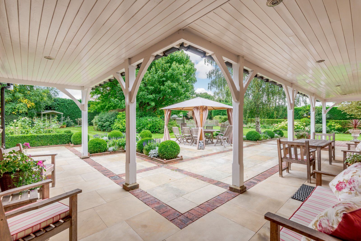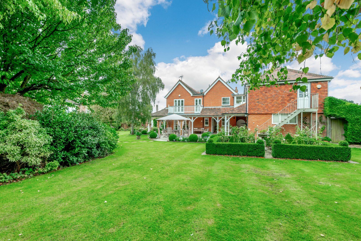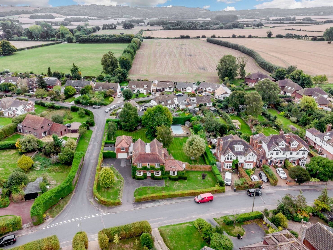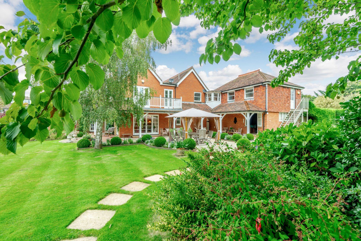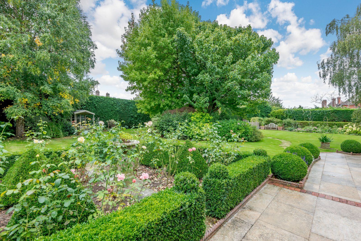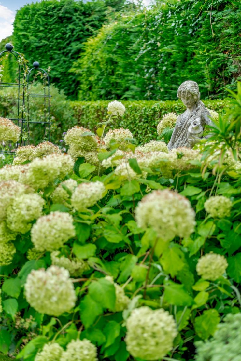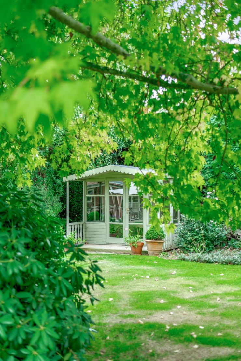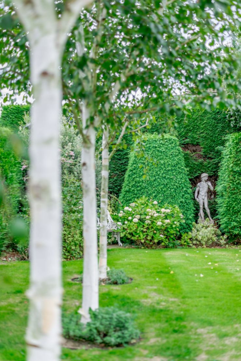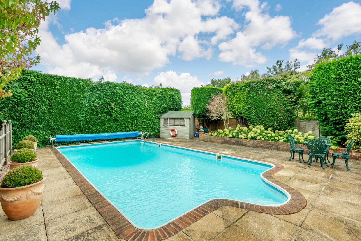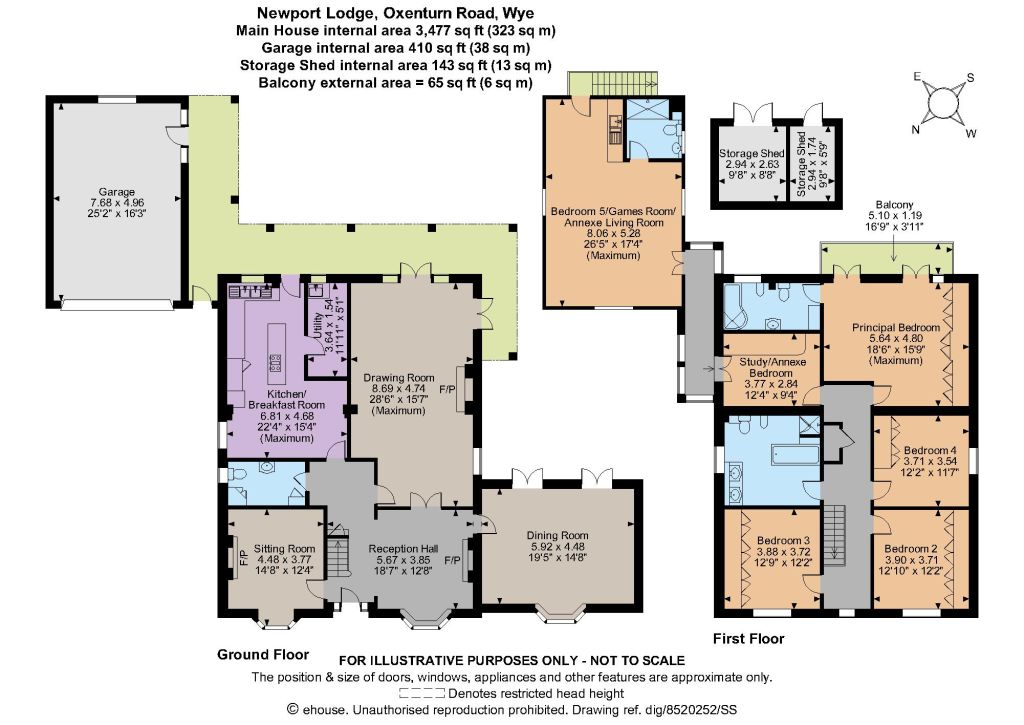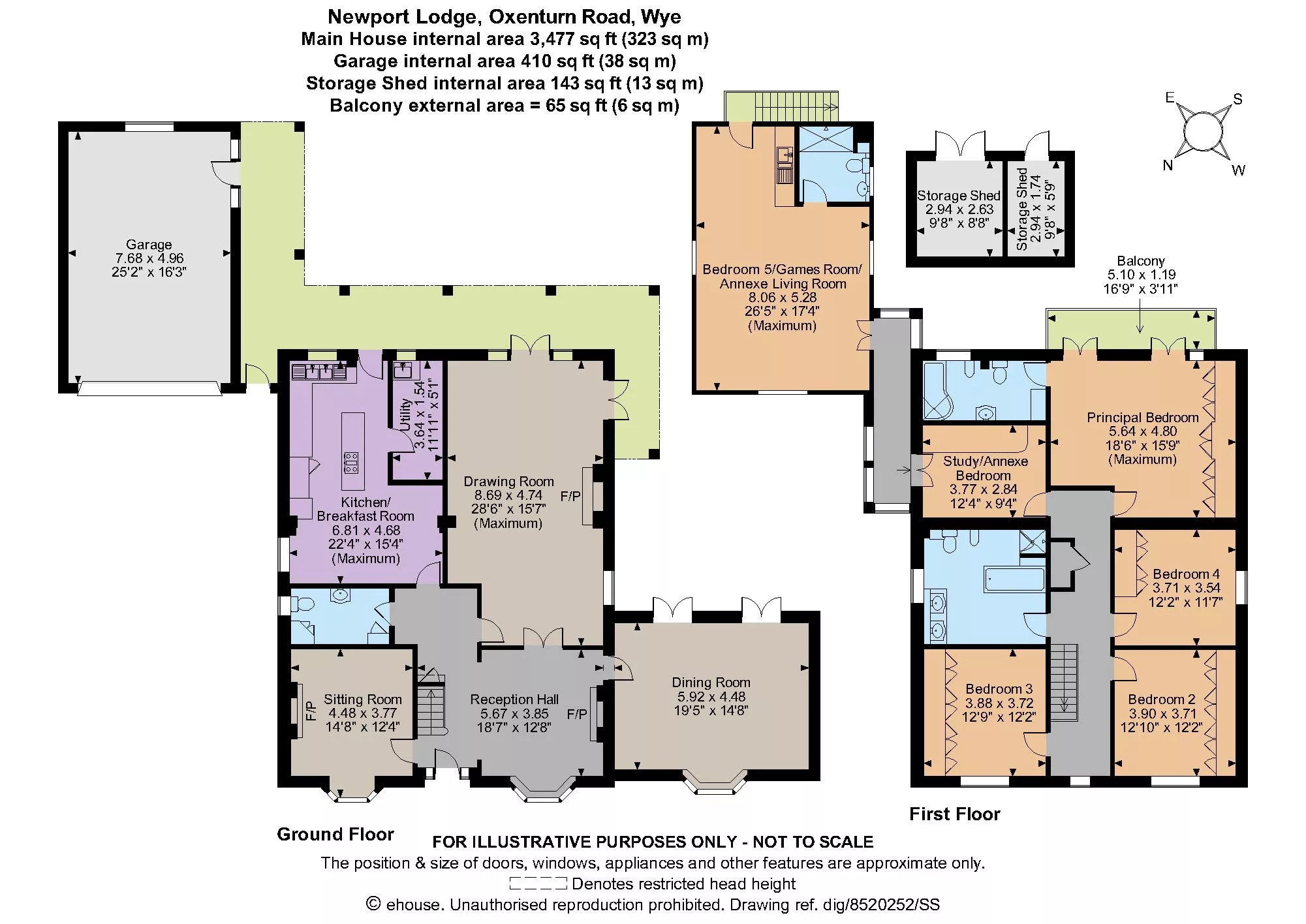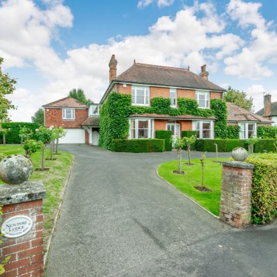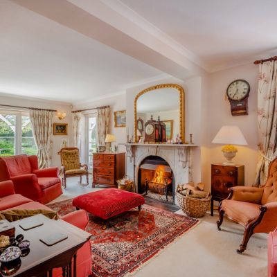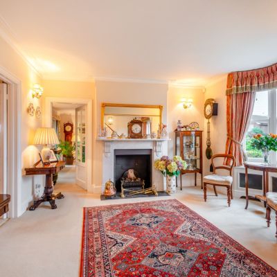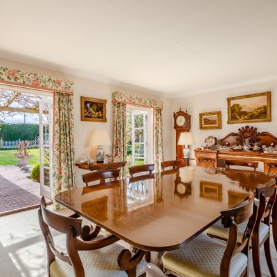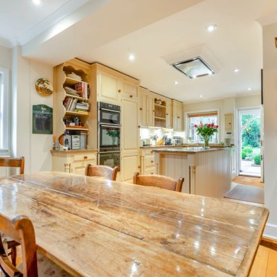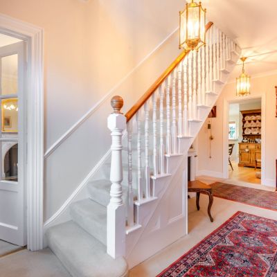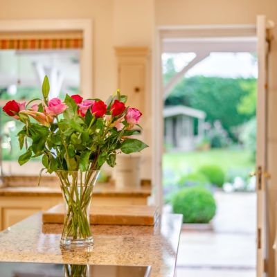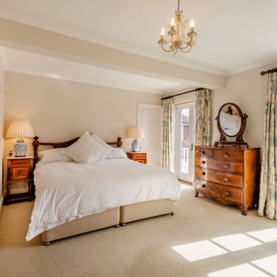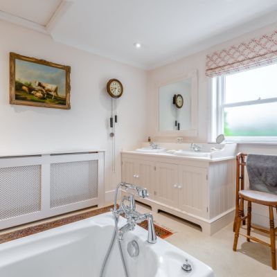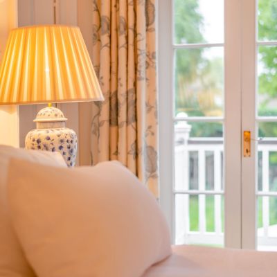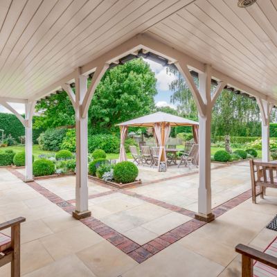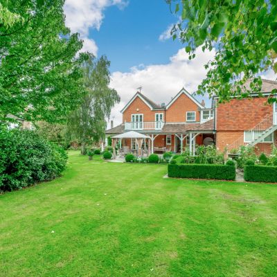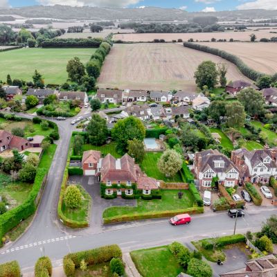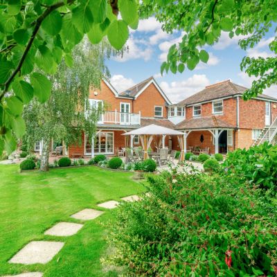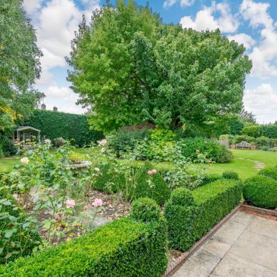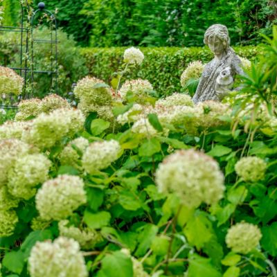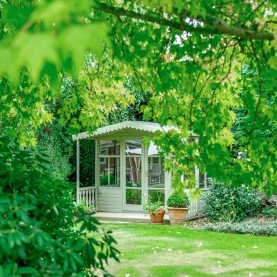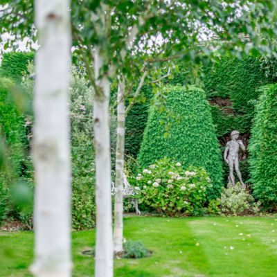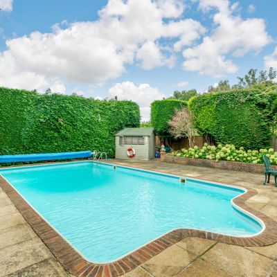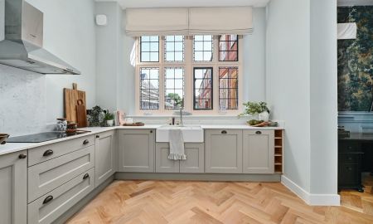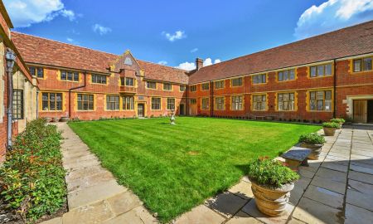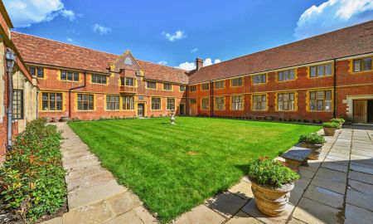Wye Kent TN25 5AY Oxenturn Road
- Guide Price
- £1,625,000
- 5
- 3
- 4
- Freehold
- G Council Band
Features at a glance
- A fine double-fronted Victorian home.
- Located in the heart of Wye village.
- A short walk to Wye Train Station (one stop to Ashford International).
- Five bedrooms.
- Swimming pool.
- Beautifully curated gardens.
- Self-contained annexe.
- Double garage.
Idyllic village living in a fine double-fronted Victorian home.
Newport Lodge is one of the best village houses in Wye. A rarity for the village, this double-fronted Victorian property offers immaculately presented accommodation nestled in beautifully curated grounds with high levels of privacy, together with an integral annexe, a swimming pool and a double garage.
The bright and spacious reception hall has a charming feature fireplace. Doors from here open to the comfortable sitting room with its bay window and fireplace as well as to the capacious dual-aspect drawing room, which also has a fireplace; two sets of French doors lead out to the terrace and garden. The formal dining room also has a bay window and French doors to the terrace.
The kitchen/breakfast room is well fitted with an array of traditional wall and floor cabinetry with contrasting granite worktops. There are dual sinks, integrated appliances, and a central island with inset hob. There is ample space for a large table for informal dining. A useful utility room sits adjacent and a door from the kitchen leads out on to the terrace.
The first-floor accommodation is arranged off a bright landing with a window to the front. The principal suite has an en suite bathroom and two sets of French doors opening on to the balcony. Three further double bedrooms are well-served by a well-appointed family bathroom. All the bedrooms benefit from fitted wardrobes.
A peaceful study sits adjacent to the principal bedroom and an inner hallway leads from here to the 26ft bedroom 5/games room with kitchenette and shower room situated above the garage. A door from here opens to an external staircase leading down to the terrace and garden. Together with the study, this space has potential to be utilised as an integral annexe.
This property has 0.5 acres of land.
Outside
The property sits in beautifully presented grounds with a tarmac driveway sweeping up to the house and its attached double garage; there is a parking area in front of the house.
A charming first floor balcony looks out to the wonderful gardens with formal lawns and borders interspersed with a variety of specimen plants.
Rose trees and neatly clipped hedges adorn the front, whilst the wrap-around plot offers further expanses of manicured level lawn surrounded by mature trees.
Paved and brick-laid partially covered sun terraces offer ideal spaces for al fresco dining, together with several vibrant, formal herbaceous beds and trimmed topiary. Stepping stones lead over to the enclosed swimming pool and terrace.
Situation
With its village shops and schools, the popular and picturesque village of Wye sits in the Kent Downs Area of Outstanding Natural Beauty.
The village is around 5 miles from Ashford, which offers an extensive range of amenities, shopping facilities and eateries, including the Designer Outlet. There are several well-regarded schools nearby, including Wye School, Spring Grove School and The King’s School,Canterbury.
Transport links are excellent, with Ashford International providing High Speed services to London St Pancras from 36 minutes and the M20 providing links to London and further afield. The area has good access to the Continent via the Port of Dover and the Eurotunnel at Folkestone.
Directions
TN25 5AY
What3Words: ///keepers.cage.rationing brings you to the property
Read more- Floorplan
- Virtual Viewing
- Map & Street View

