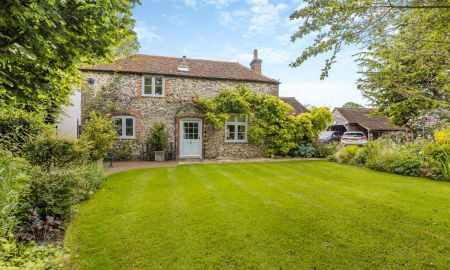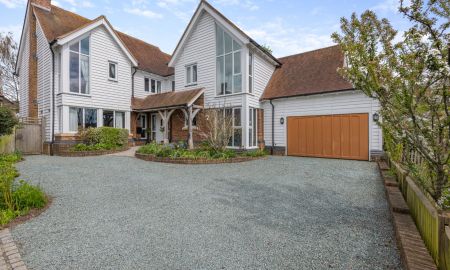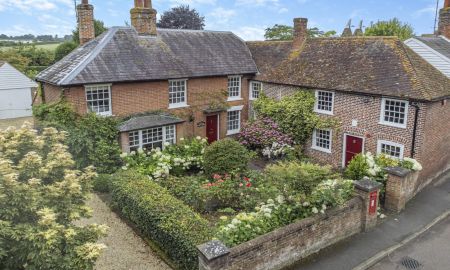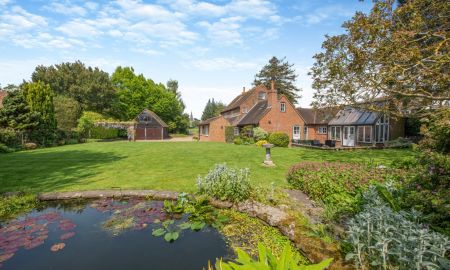Canterbury Kent CT4 Patrixbourne
- Guide Price
- £895,000
- 4
- 2
- 2
- Freehold
- G Council Band
Features at a glance
- Reception hall
- 2 Reception rooms and Garden room
- Kitchen
- Principal bedroom with en suite bathroom
- 3 Further bedrooms and family bathroom
- Eaves storage
- Garage and driveway
- Garden
- Summer house
A beautiful home created within a charming and substantial rural property
The Stable is a superb home offering flexible accommodation within an imaginative conversion of what is thought to be a former stable building. The long, mellow brick building provides some fabulous living spaces.
An entrance hall midway along the building leads to the reception areas on one side and the bedroom accommodation on the other. The sitting and dining rooms occupy a fantastic open plan section of the building with a vaulted ceiling and exposed roof trusses. The room has oak floors and a wood burning stove to one end, and bi-fold doors open to the garden from the dining room.
The spacious, traditionally styled kitchen is arranged around a central island with terracotta tiled flooring. An arch links through to a bright garden room, with glazing on all sides and two sets of double doors leading out to the garden. These rooms combine to provide an extremely pleasant everyday living area.
Set off the entrance hall are two bedrooms, which share a well-appointed family bathroom. A staircase rises to the first floor landing which continues to the western and of the house where stairs return to the ground floor and the principal bedroom with its en suite bathroom and lovely countryside views. A further room, currently arranged as an office, provides a fourth bedroom.
A separate front door and entrance lobby to this section of the property allows it to be used as a self-contained unit, if desired, with potential for an annexe or guest accommodation.
Outside
A private road leads to the property, which benefits from a considerable gated gravelled driveway, as well as a brick-built garage, offering ample parking for a number of vehicles.
The south-westerly garden is sheltered by the length of the house and enjoys a summer house, stone paths and a terrace, partially enclosed with trellis and adorned with climbing plants, providing the ideal space for al fresco dining.
A generous expanse of level lawn is divided into sections with further trellis, creating two distinct private gardens. A selection of flowerbeds and shrubbery add interest and colour, with established trees offering shade.
Situation
Patrixbourne is situated in an Area of Outstanding Natural Beauty surrounded by fields and open farmland. Nearby Bridge offers a wide range of local amenities, including supermarket, butcher, pubs, restaurant and a well-regarded primary school. Canterbury provides an array of cultural, leisure and shopping facilities, as well as good schools within both the independent and state sectors, including The Kings School, Kent College, St Edmunds and the Simon Langton grammar schools.
The property is well placed for road links with the A2 less than a mile away. Bekesbourne station provides services to London, with the High-Speed service from Canterbury West to St Pancras taking from 54 minutes. The area has good access to the Continent.
Directions
From Canterbury: Leave on the A2050 New Dover Road and continue on this road, then merge onto the A2 and take the exit towards Kingston. Continue on Coldharbour Lane and at the junction turn left and continue until reaching Shepherds Close Road, then turn left. The property will be found after about a mile.
Read more- Virtual Viewing
- Map & Street View









































