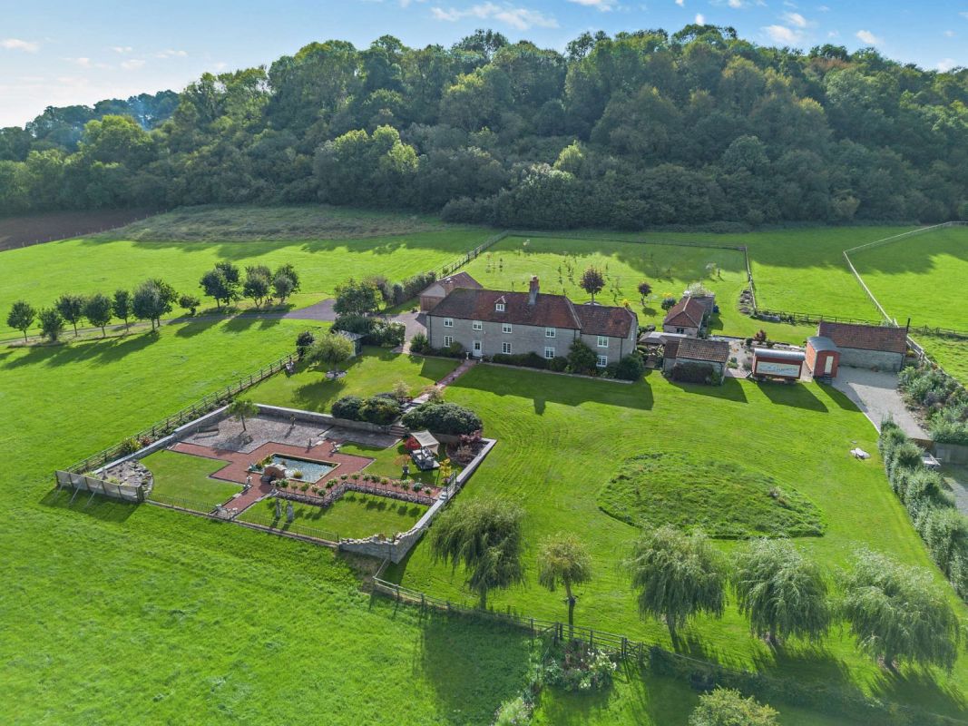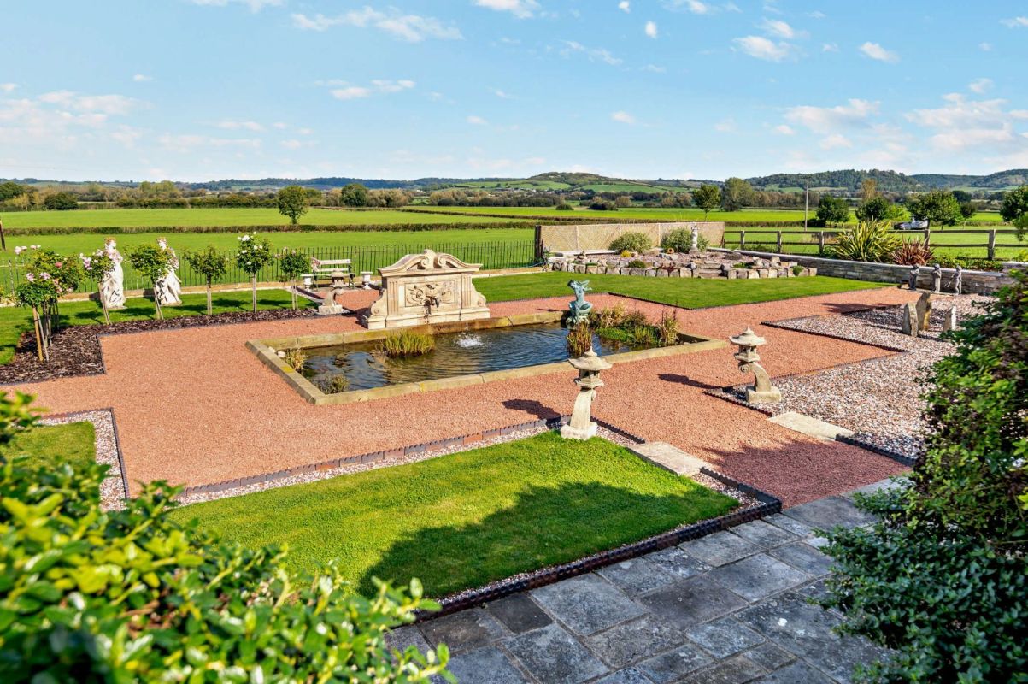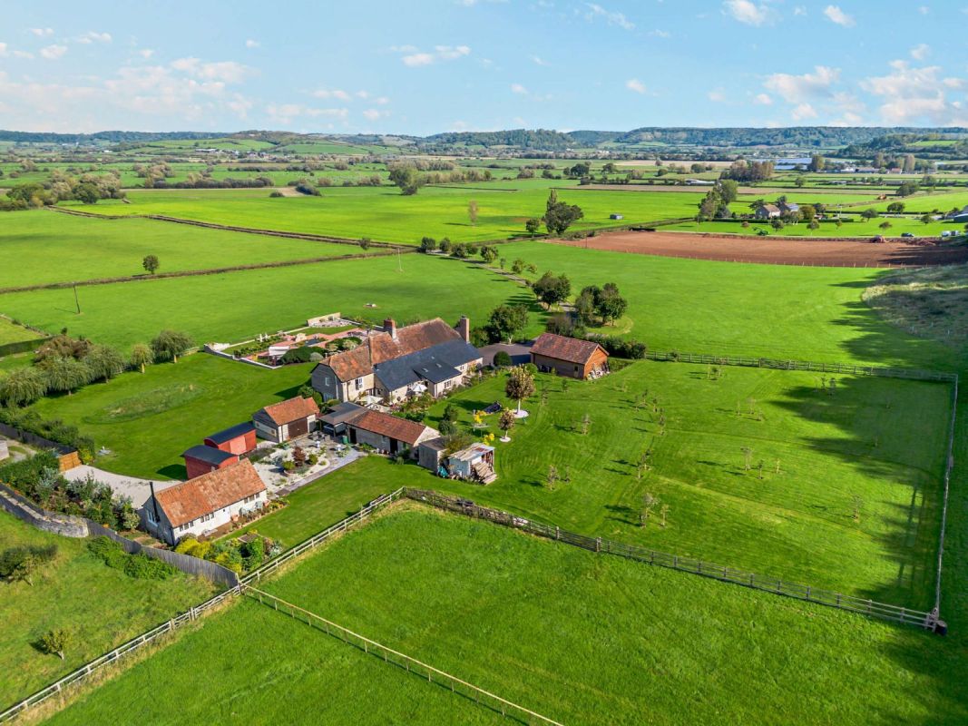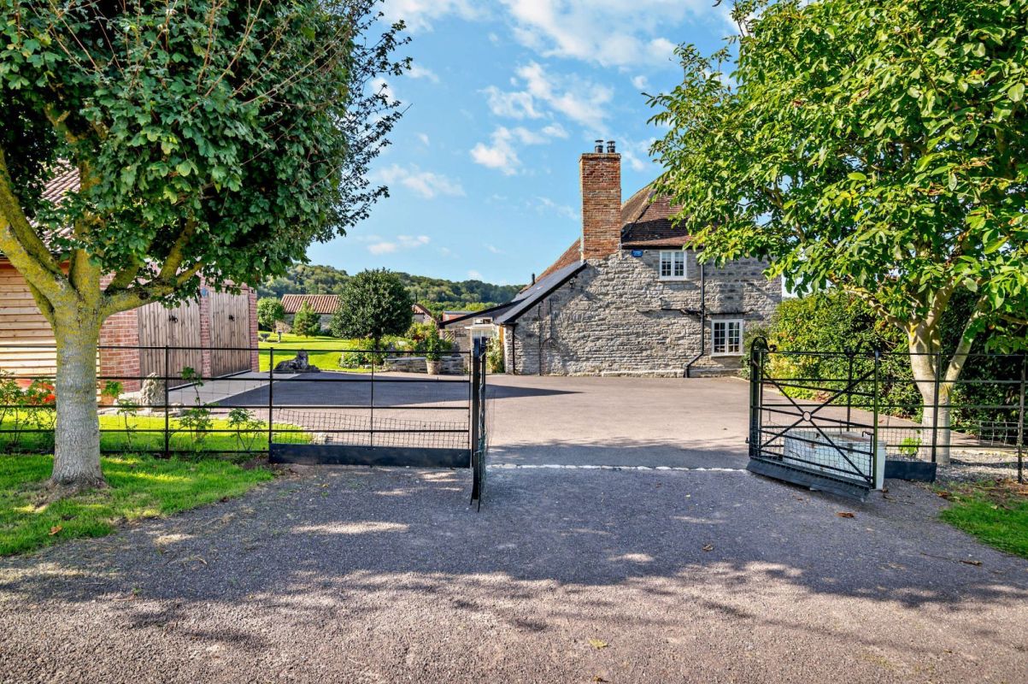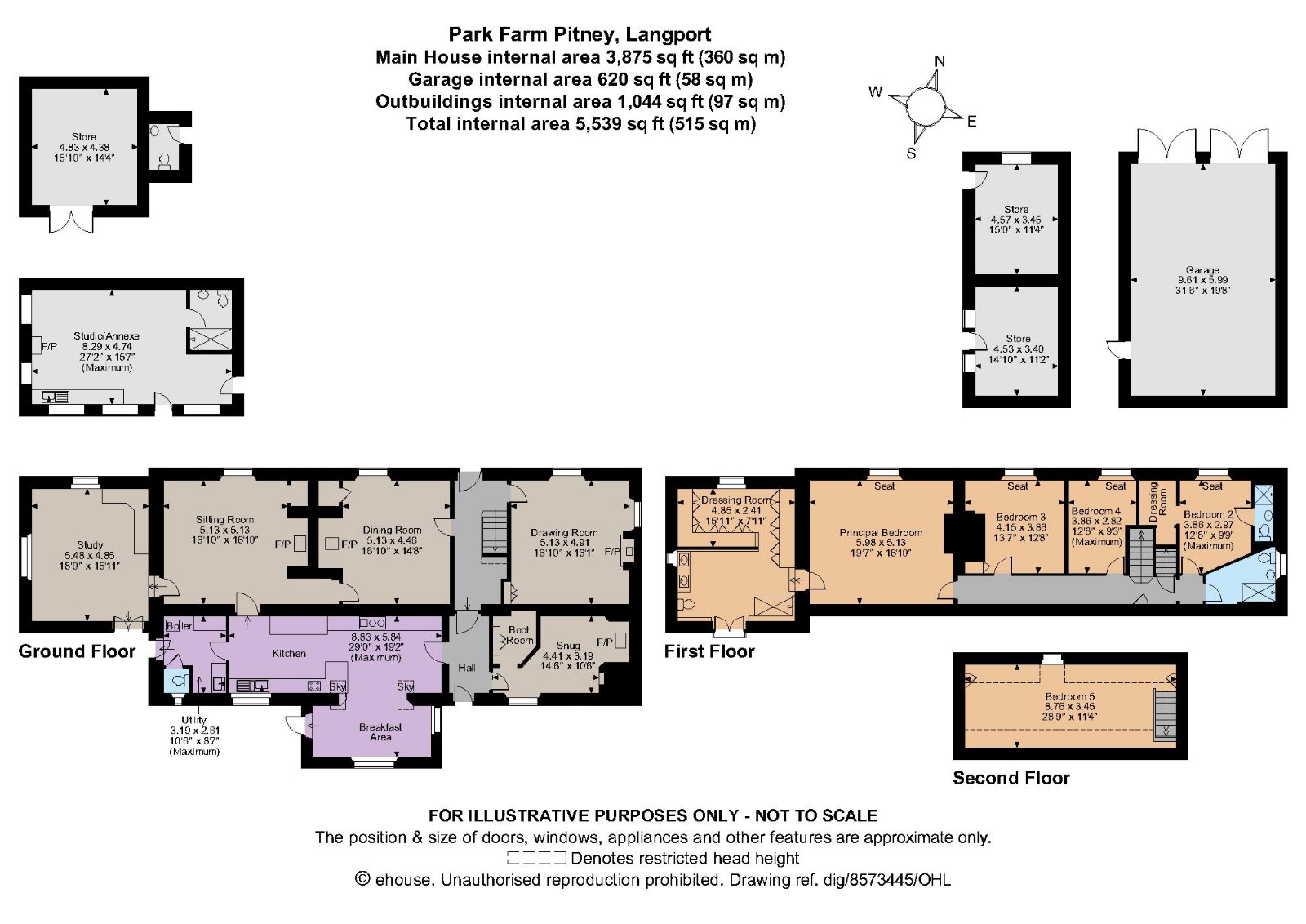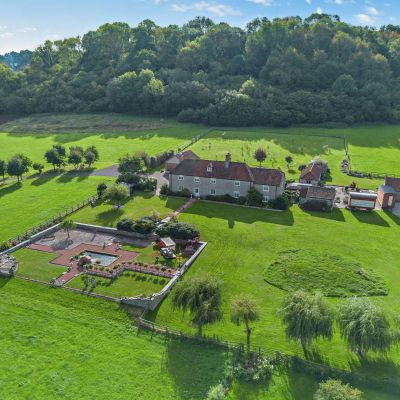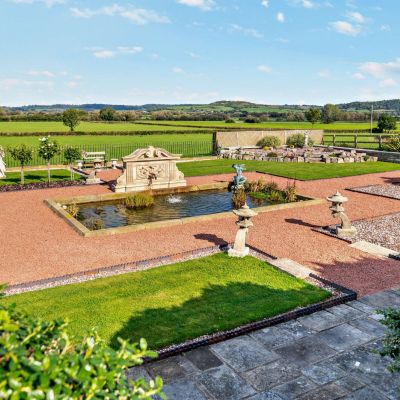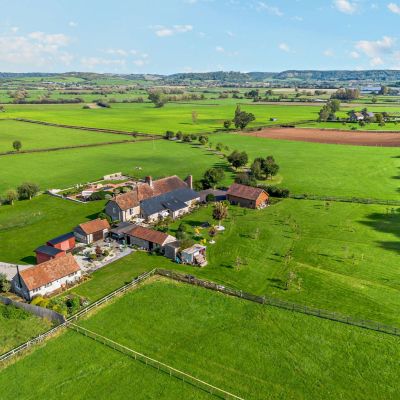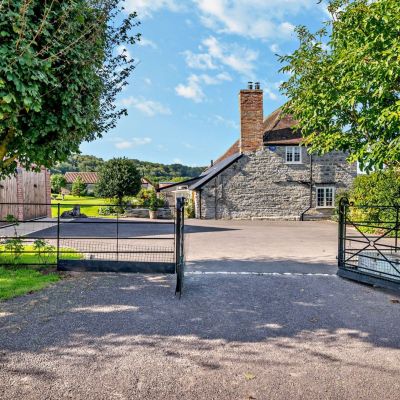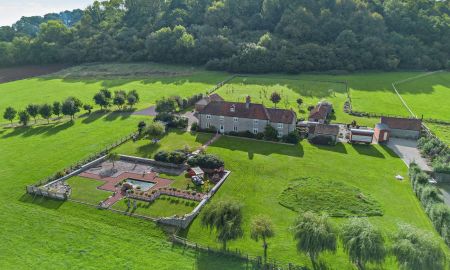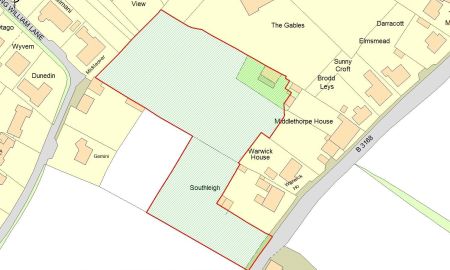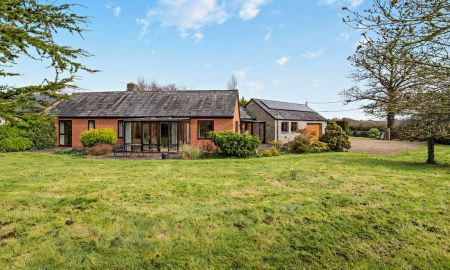Langport Somerset TA10 Pitney
- Guide Price
- £1,500,000
- 5
- 4
- 5
- Freehold
- E Council Band
Features at a glance
- Stunning farmhouse presented in beautiful condition throughout
- Character and charm inc. flagstone floors and ingle nook fireplaces
- Private elevated position providing panoramic countryside views
- Versatile accommodation with potential for multi gen living or working from home
- 10.7 acres of land inc. landscaped gardens, pasture, paddocks
- Outbuildings inc. workshop and annexe
- Long private drive leading to parking area and double garage
- 2nd lot of woodland (14 acres) also available to the rear, access to be granted via Park Farm.
- Approx 2.5 miles to the village of Somerton
- 8.5 miles to Millfield School
- less than 15 miles to Yeovil train station
A magnificent Grade II Listed farmhouse with an annexe, outbuildings and 10.7 acres in Somerset
Park Farm is an impressive period farmhouse that offers over 3,800 sq ft of flexible accommodation configured over three floors. The property seamlessly combines original character features with modern design to provide an elegant family home. Splendid period detailing throughout includes exposed timber beams, flagstone flooring and grand inglenook fireplaces. Park Farm enjoys an idyllic position in the Somerset countryside, with elevated panoramic views and grounds of approximately 10.7 acres which include superb landscaped gardens, paddocks and several outbuildings. Park Farm further benefits from a detached studio/annexe providing opportunities for multi generational living, guest accommodation or income potential subject to the necessary consents.
A bright and welcoming reception hall leads through to the property’s five ground floor reception rooms which include a drawing room, sitting room and a formal dining room, all of which are well proportioned and include original fireplaces fitted with woodburning stoves. There is also a generous study for home working and a snug in which to relax, which also features a log burner and an adjoining boot room. The spacious kitchen to the rear has plenty of storage in fitted units to base and wall level, a split butler sink, a range cooker, a four oven Aga and a breakfast area with space for a breakfast table. The partially vaulted ceiling has skylights which allow for a wealth of natural light while the adjoining utility room provides further space for household storage and appliances as well as a useful cloakroom.
The first floor has five well-presented double bedrooms including the luxury principal bedroom which has a generous en suite bathroom with a Juliet balcony providing woodland views and an adjoining dressing room with extensive fitted storage. One further bedroom also has an en suite shower room and a dressing room, with the first floor also including a family shower room. The second floor provides a further double bedroom which could also be used as a play room or studio.
The detached self-contained studio/annexe provides further beautifully presented accommodation, with an open-plan sitting area, bedroom and kitchenette, and a shower room.
Local Authority: Somerset County Council Services: Mains electricity and private water. Private drainage which we understand is compliant with current regulations. Oil-fired central heating. Council Tax: Band E Wayleaves and Easements: The property is sold subject to any wayleaves or easements, whether mentioned in these particulars or not. Tenure: Freehold Guide Price: £1,500,000
This property has 10.7 acres of land.
Outside
The farmhouse is accessed via a five-bar wooden gate which opens onto a sweeping tree-lined driveway that passes through beautiful meadows and fields. There is ample parking at the side of the house as well as a detached, newly built double garage with an EV charging point. Further stone outbuildings include several stores, with one also including a gardener’s toilet. The immaculate landscaped gardens that surround the property have large areas of rolling lawns, a variety of mature specimen trees and a charming part walled sunken Victorian style garden with gravel pathways, a seating area and a central pond and water feature. At the rear of the house there is a large south-facing patio area for al fresco dining, which includes a timber-framed gazebo with a hot tub. The grounds that surround the property total approximately 10.7 acres and include pastureland and paddocks that are suitable for equestrian use.
Situation
The property is set in an idyllic rural position less than three miles from the Somerset town of Somerton and surrounded by rolling countryside. Somerton offers a variety of everyday amenities, including local shops, several plulic houses,restaurants and cafés, a dentist surgery, a GP surgery and bank as well as an outstanding-rated primary school. The nearby town of Langport has several more amenities including a large supermarket, while eight miles away, Street provides further facilities including a shopping village. There is a further choice of schooling in the surrounding towns and villages, including the independent Millfield School in Street. The area has access to a network of A-roads, with the A372, A37 and A378 providing routes towards Yeovil, Taunton and the M5. Yeovil Junction mainline station provides services towards London Waterloo, taking just over two hours.
Directions
What3Words///crank.consented.rudder brings you to the property's driveway.
Read more- Floorplan
- Virtual Viewing
- Map & Street View

