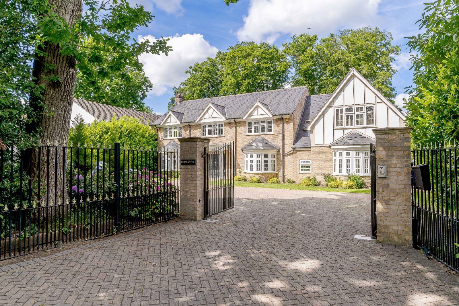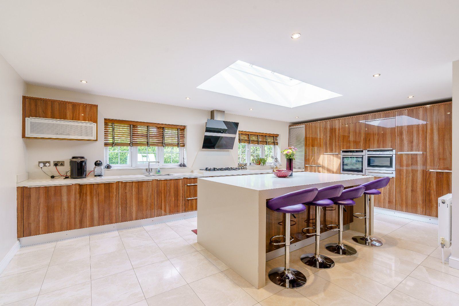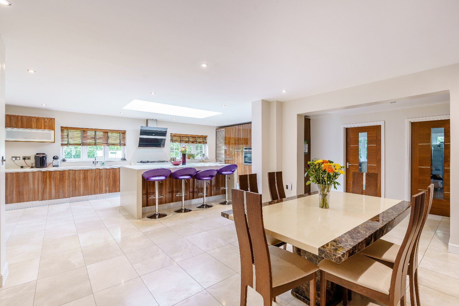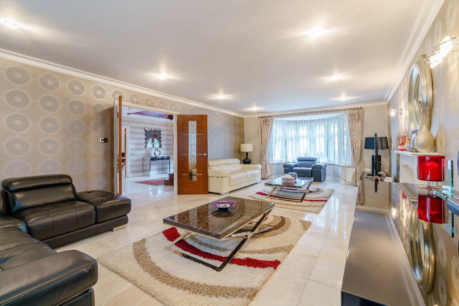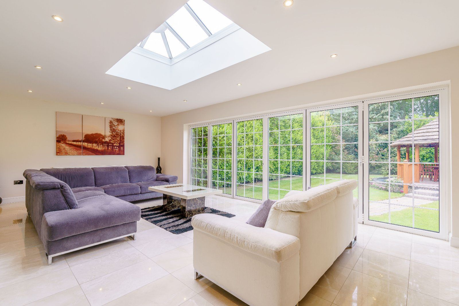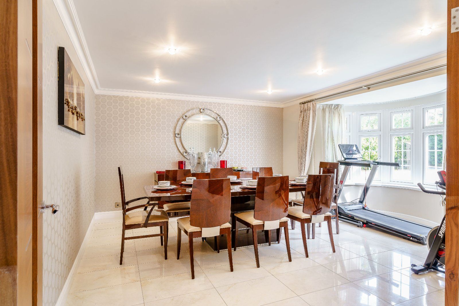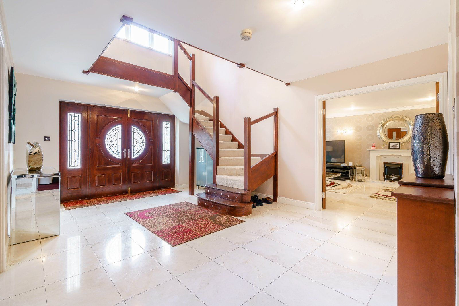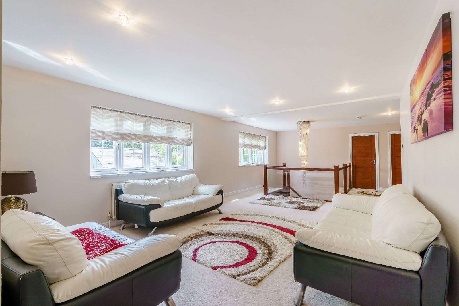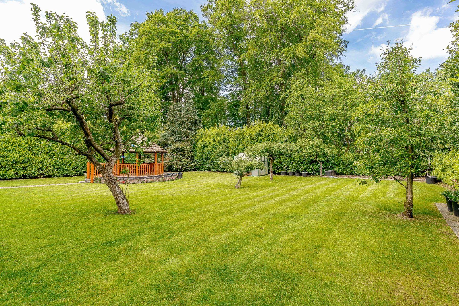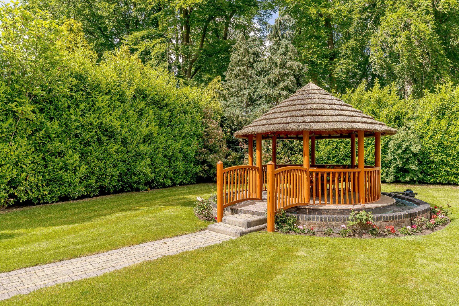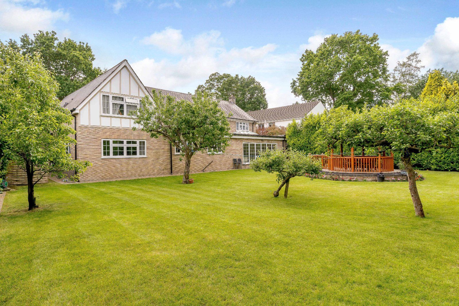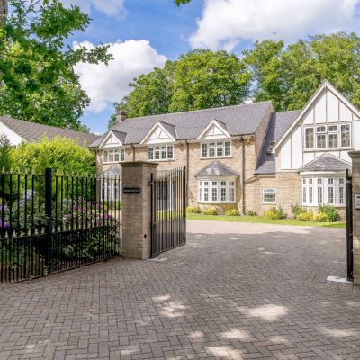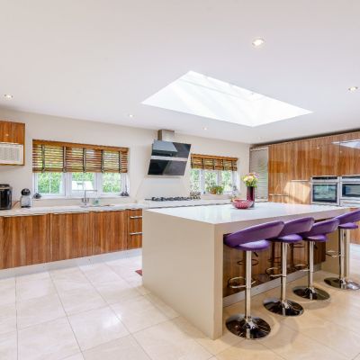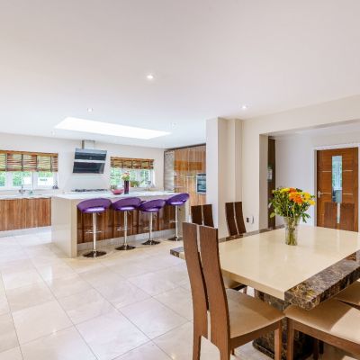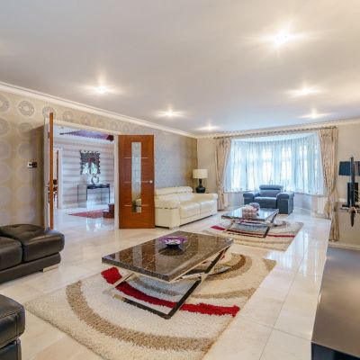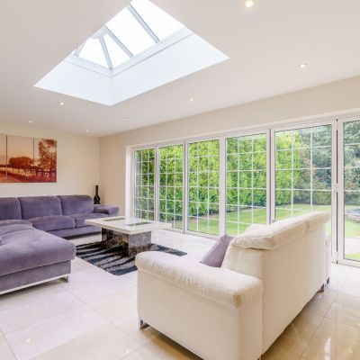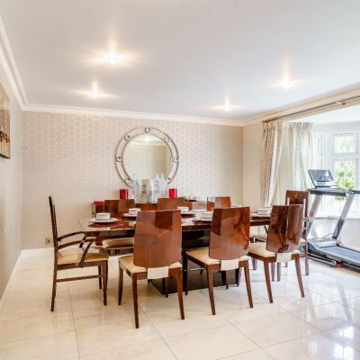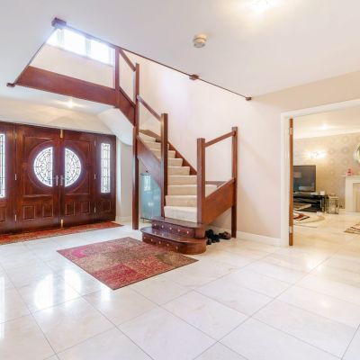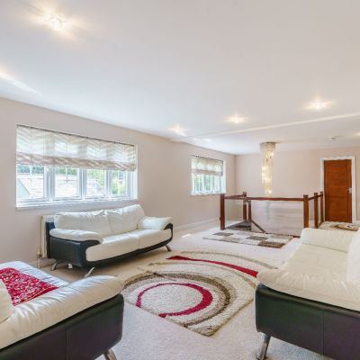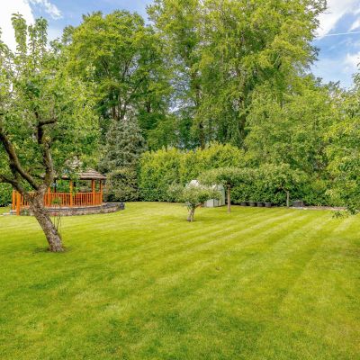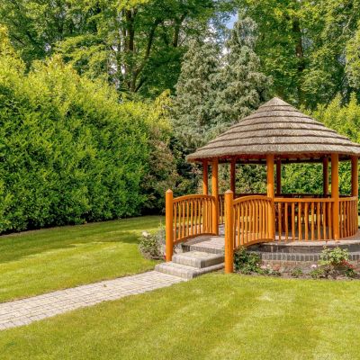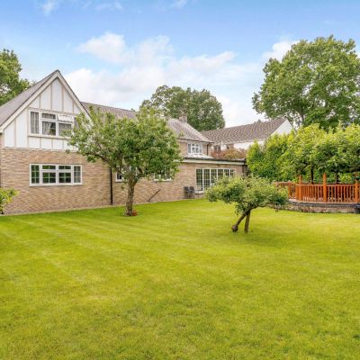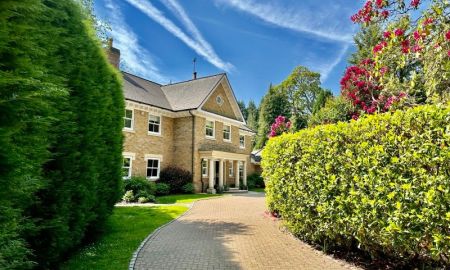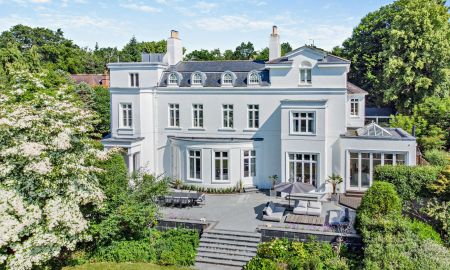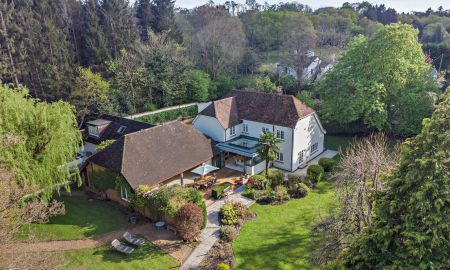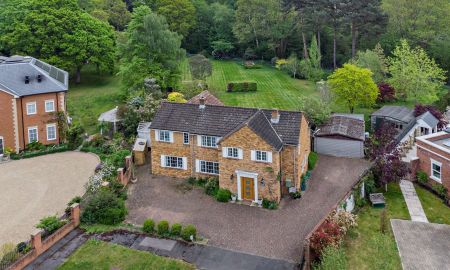Ascot Berkshire SL5 Queens Hill Rise
- Guide Price
- £2,250,000
- 6
- 6
- 5
- Freehold
Features at a glance
- Reception hall
- 5 Reception rooms
- Kitchen/breakfast room
- Utility room and a cloakroom
- Principal bedroom suite
- 2 Guest suites
- 3 Further en suite bedrooms
- Detached double garage
- Landscaped gardens
A substantial modern detached family house within a highly sought-after residential location
Fauns Wood is an immaculately presented contemporary family home presenting almost 5,000 square feet of accommodation arranged across two floors and a large private landscaped garden within a highly desirable location just over a mile from Ascot High Street.
The impressive ground floor reception hall features turned stairs and sleek marble tiled flooring with under-floor heating that extends throughout much of the ground floor, providing a sense of harmony. Double doors open into the considerable drawing room with a feature fireplace and a front-facing bow window, and a further set of double doors leads to a striking skylit family room, with wide bi-folding doors opening onto the pretty garden and patio. Located off the reception hall is a useful study and a cloakroom.
The hub of the house is the spacious skylit kitchen/breakfast room, fitted with a sleek range of glossy units, an island with an integral breakfast bar, and numerous integrated appliances; there is ample space for a breakfast table whilst a separate dining room provides excellent space for more formal dining. Adjoining the kitchen is a utility room with further cooking facilities and its own outside access. The ground floor further comprises a dual aspect sitting room (currently used as a bedroom) and the principal bedroom with an en suite dressing room and bathroom.
On the first floor is an expansive landing that provides a further sociable living area and flows onto five well-presented and spacious bedrooms, two of which feature dressing rooms and all of which enjoy the use of their own stylish en suite facilities.
Outside
The property is set behind electronic gates opening out onto an extensive herringbone brick-laid driveway which offers ample parking and leads to the detached double garage. The formal front garden is enclosed by high-level hedging to provide privacy and comprises a neat level lawn and flower/shrub beds and borders. The sizeable rear garden features a large expanse of manicured level lawn with a central raised breeze house/dining terrace, and mature and established trees and hedging add further privacy and greenery.
Situation
Fauns Wood resides within an enviable residential setting just over a mile from the thriving town of Ascot, with its wide range of day-to-day amenities, as well as an array of highly-rated restaurants and traditional public houses. Additional facilities may be found in nearby Sunningdale whilst Guildford, Camberley, Bracknell and Windsor offer an even more extensive range of amenities.
Sporting and leisure facilities in the area are in abundance and include golf at Swinley Forest, The Berkshire, Wentworth and Sunningdale; and horse racing at Ascot and Windsor. Beautiful walks are available at Virginia Water, Savill Garden, Windsor Great Park and on Chobham Common.
For the commuter, the area is perfectly positioned for easy access to the motorway network, and frequent rail services to London (Waterloo) are available from Ascot and Sunningdale stations. Heathrow Airport is just over 10 miles away from the property. The area is also served by an excellent range of schools, both in the state and private sectors.
Directions
With Strutt & Parker’s Ascot office on your left, continue along the High Street (A329)passing over a mini roundabout and continuing down the hill. Turn left into Cheapside Road and Queens Hill Rise will be found on the left hand side.
Read more- Virtual Viewing
- Map & Street View

