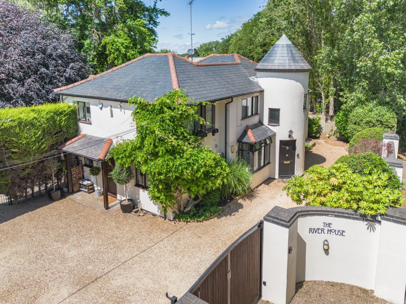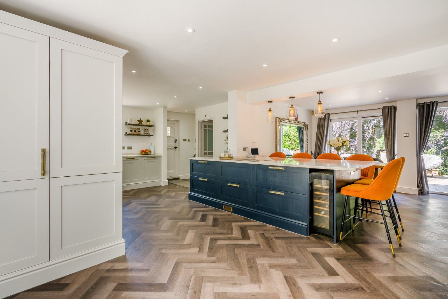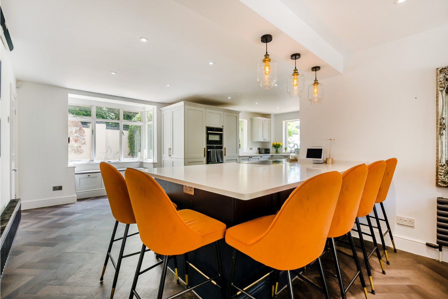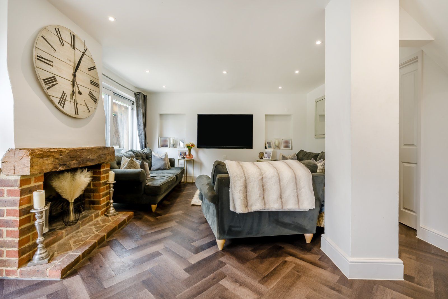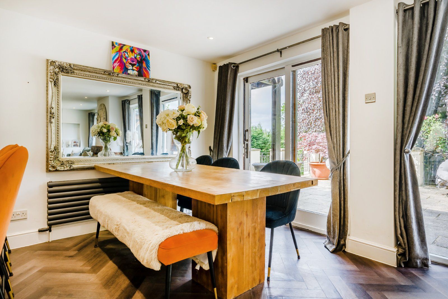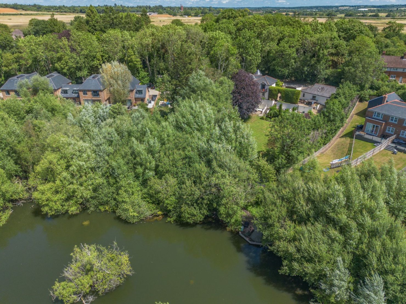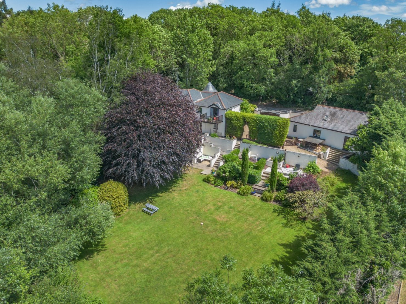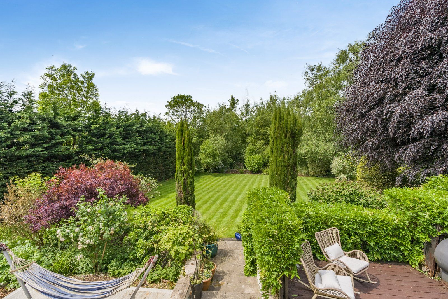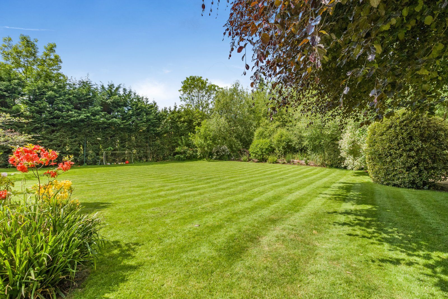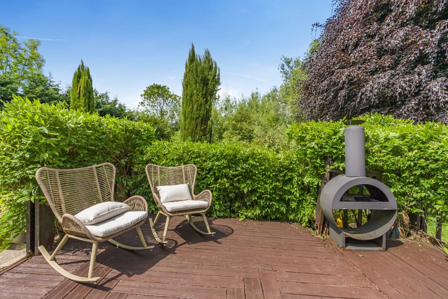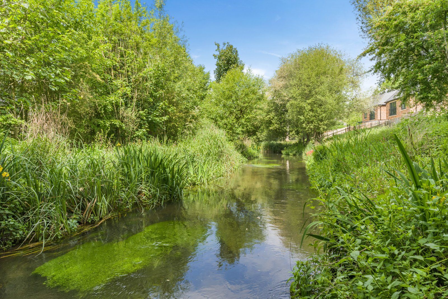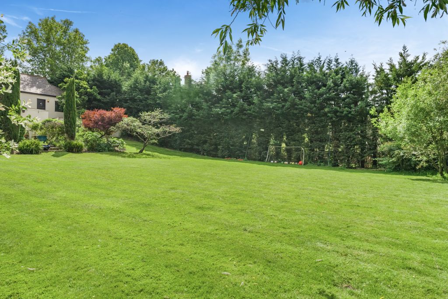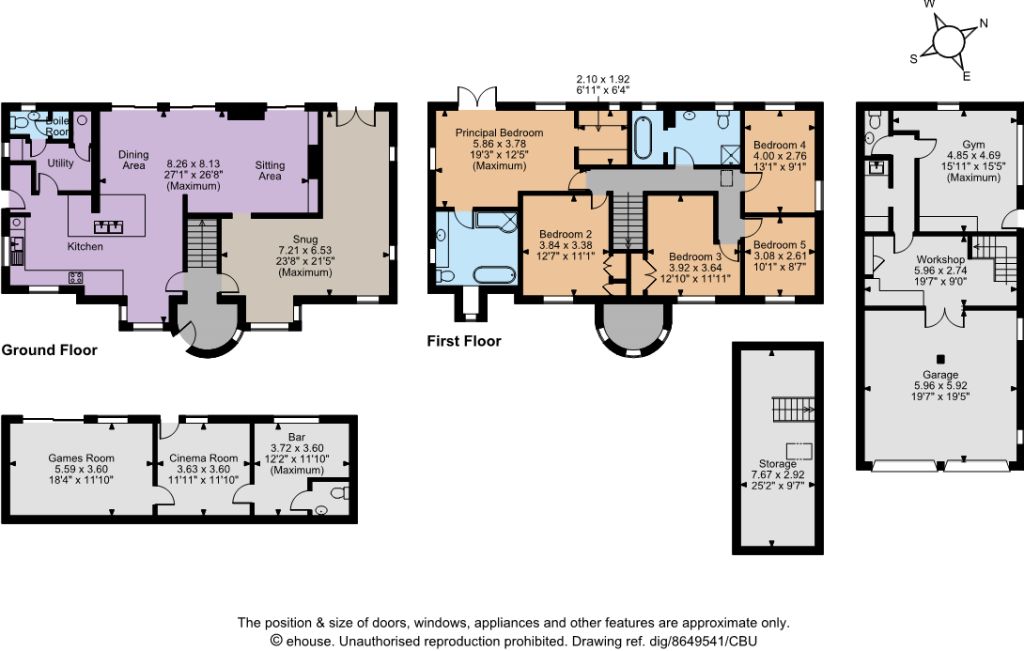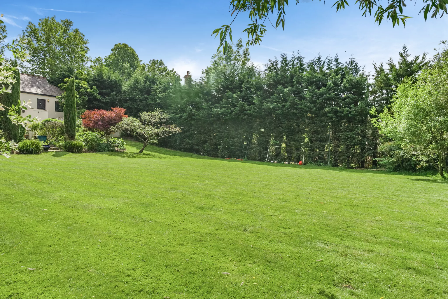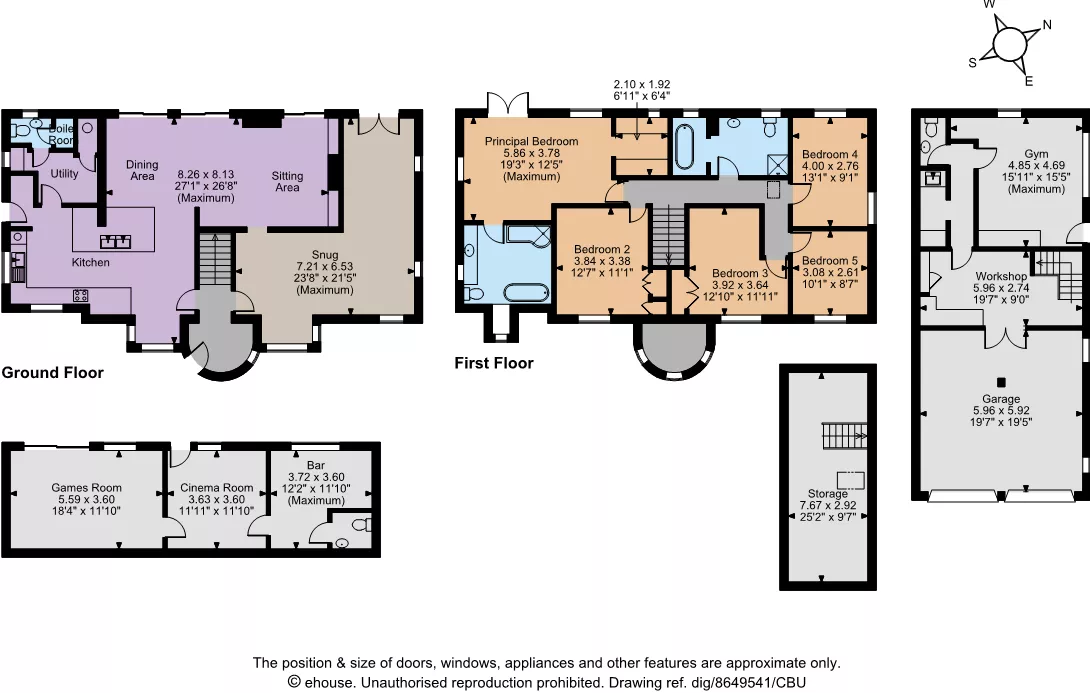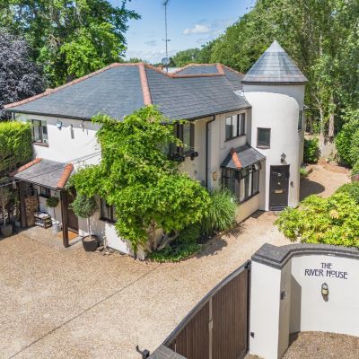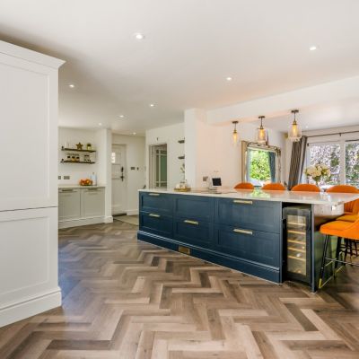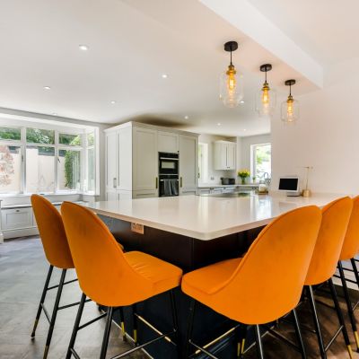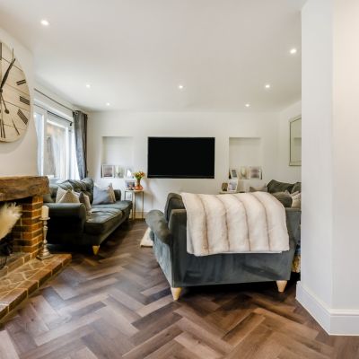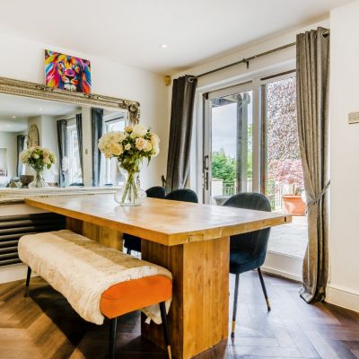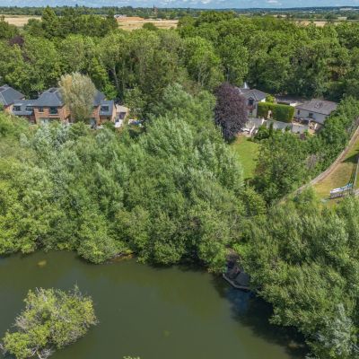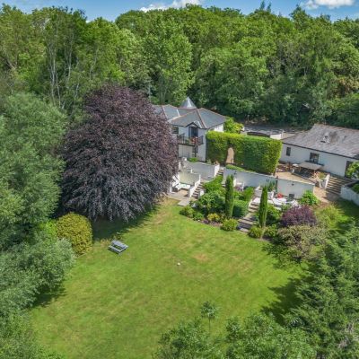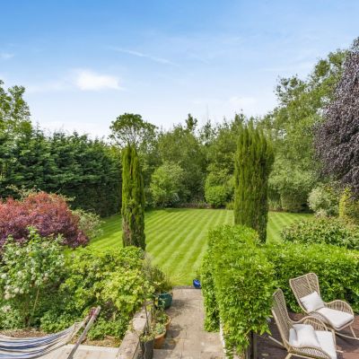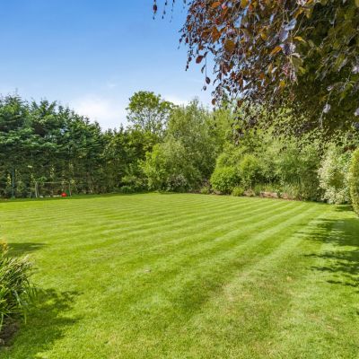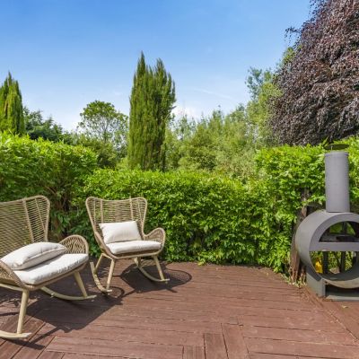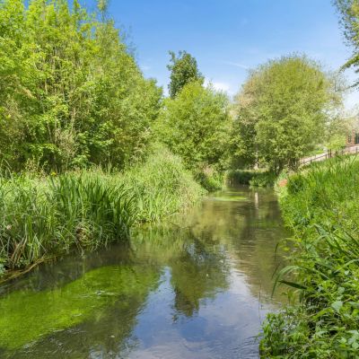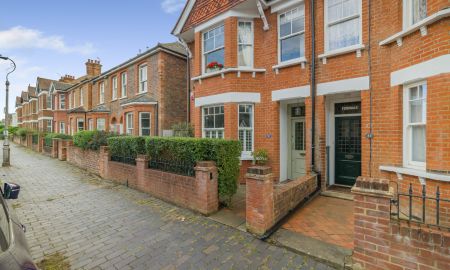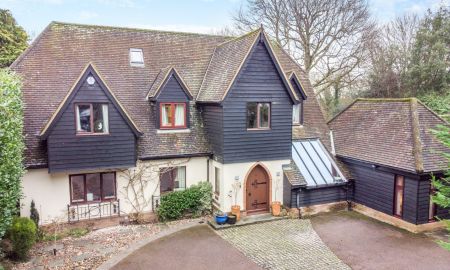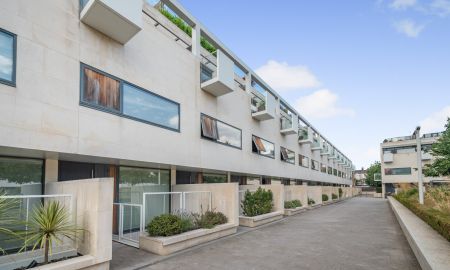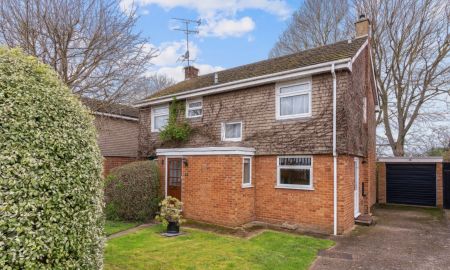St. Albans Hertfordshire AL2 2LF Radlett Road, Frogmore
- Guide Price
- £1,695,000
- 5
- 4
- 2
- E Council Band
Features at a glance
- 2 RECEPTION ROOMS
- 5 BEDROOMS
- 2 BATHROOMS
- GARAGE
- GARDEN
A beautifully presented detached riverside property.
The River House is an impressive detached property offering five bedrooms and light, airy accommodation, as well as several outbuildings providing useful further living and entertaining space. Occupying a picturesque setting directly alongside the River Ver, the property features an impressive entrance hall, which comprises a double-height turreted tower with its conical ceiling and exposed beams overhead. There is also a spacious, open-plan living and entertaining area to the ground floor, including a well-equipped kitchen and a sitting and dining area overlooking the rear garden. The sitting and dining area has full-height windows welcoming plenty of natural light and sliding glass doors opening onto the rear patio and welcoming the outside in, while the kitchen features shaker-style units, a breakfast bar and integrated appliances. Also on the ground floor there is a snug, providing further space in which to relax as a family, with its study area and seating area with French doors opening onto the rear garden. Upstairs, the main house provides five well-presented double bedrooms, including the principal bedroom with its Juliet balcony and large en suite bathroom. The first floor also has a family bathroom with a freestanding bathtub and a separate shower unit.
In addition, the property includes two generous outbuildings. One of these is currently used as a fantastic entertainment space, with its bar, cinema room and games room with sliding glass doors opening onto the gardens. The second outbuilding is the garaging block, which houses a home gym at its rear.
Local Authority: St Albans District Council. Services: Electricity, gas, mains water and drainage Mobile and Broadband checker: Information can be found here https://checker.ofcom.org.uk/en-gb/ Council Tax: Band E EPC Rating: D Wayleaves and easements: the property is sold subject to any wayleaves or easements, whether mentioned in these particulars or not
Outside
At the front of the house, the gravel driveway providesplenty of parking space and access to the garaging block, which has space for two vehicles as well as a workshop towards the rear. The garden is mostly at the rear of the house and enjoys a west-facing aspect leading to the riverbank It includes a large patio area for al fresco dining, a covered seating and bar area, terraced beds with various established shrubs and flowering perennials, and a spacious area of lawn beyond. Towards the end of the garden there is a peaceful area of woodland and a deck beside the river, providing a peaceful spot in which to relax.
Situation
The property is in a desirable location in the village of Frogmore, just to the south of St Albans, and is extremely well served with outstanding communications by both road and rail. There is excellent access to central London and the city by trains from either St Albans via St Pancras International to the City (19 mins) Gatwick and beyond, or Potters Bar via Kings Cross. Frogmore and neighbouring How Wood and Bricket Wood provide various everyday amenities, including local shops, primary schooling, plus a pharmacy and a pub in Bricket Wood. Further amenities are easily accessible in St. Albans city centre.
Directions
AL2 2LF what3words: ///drum.tight.flame - brings you to the driveway
Read more- Floorplan
- Map & Street View

