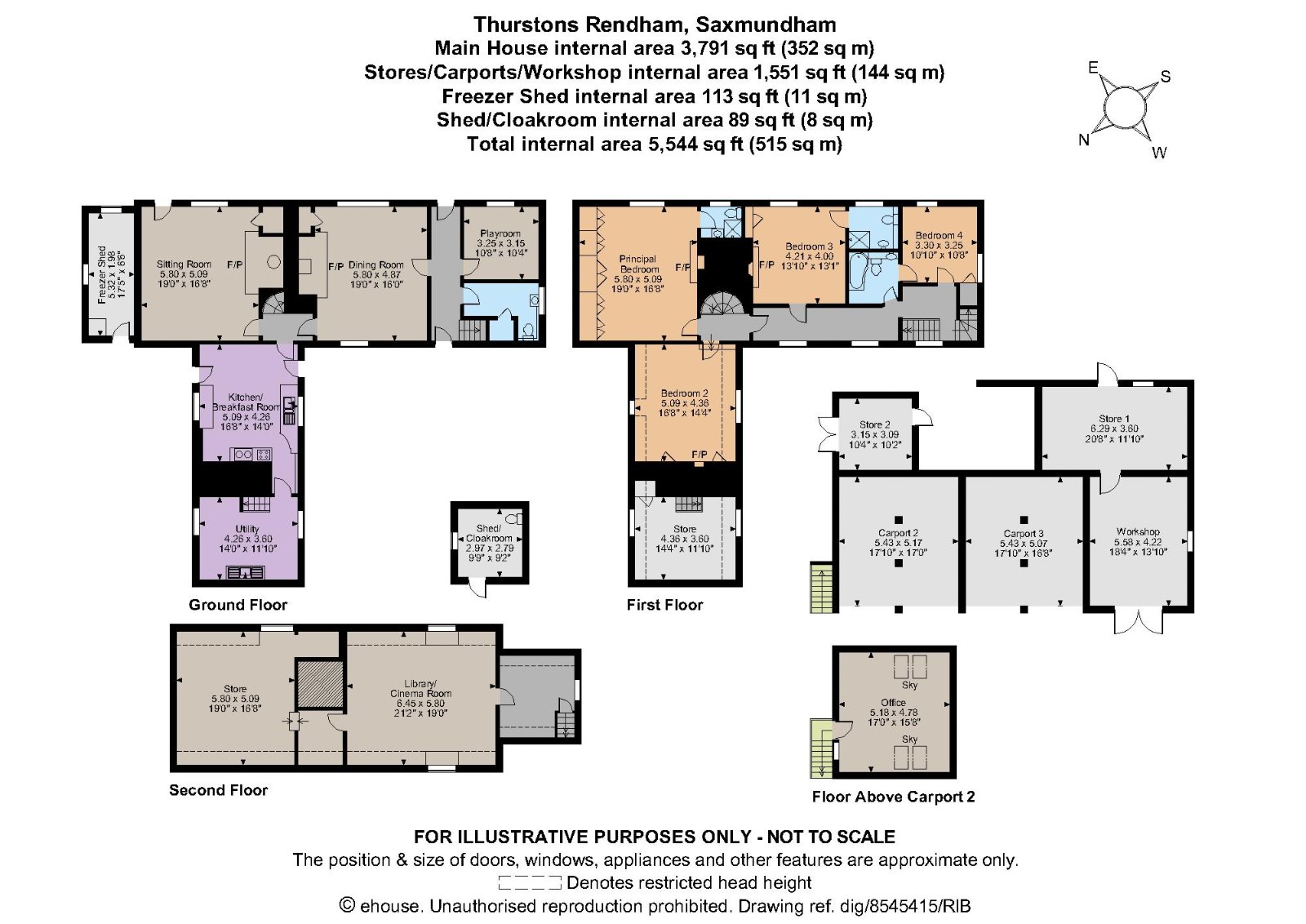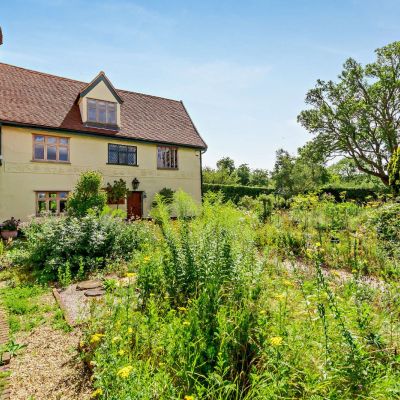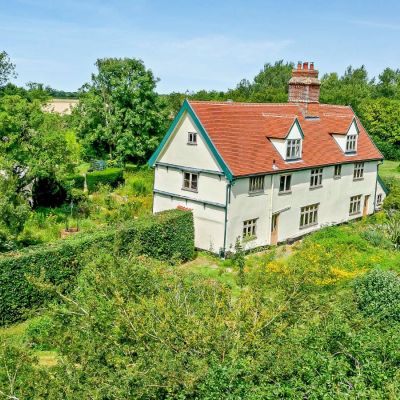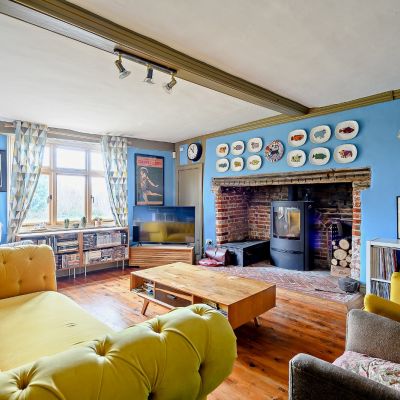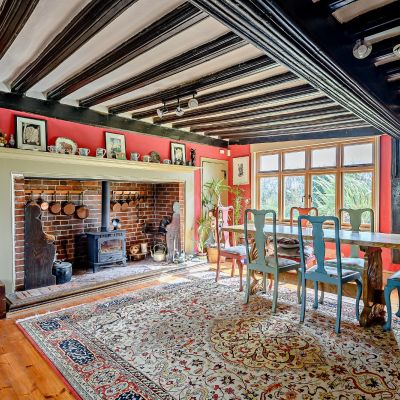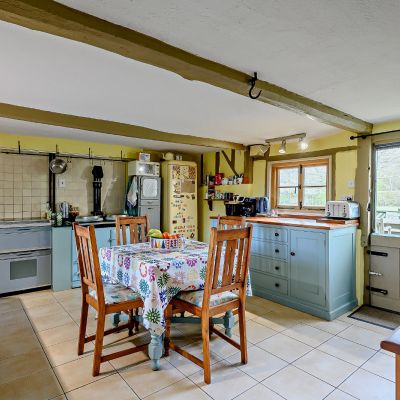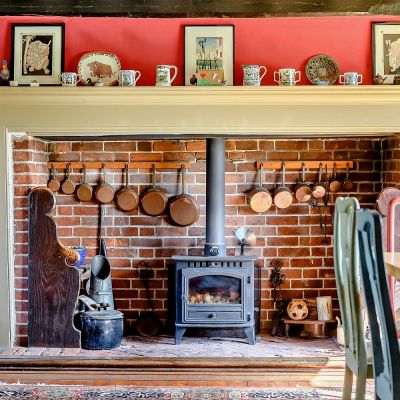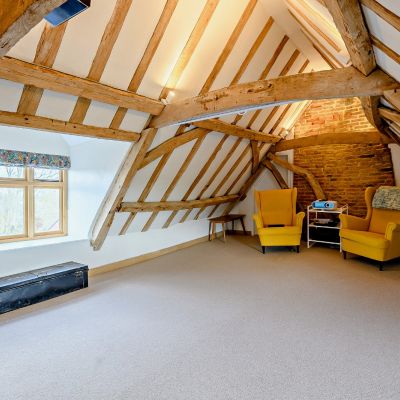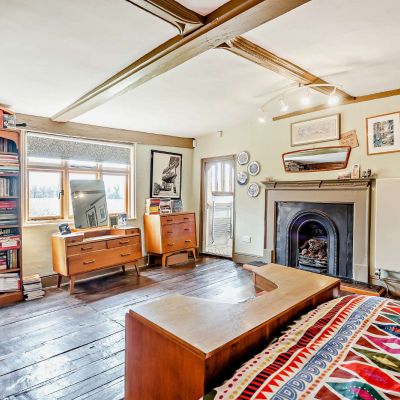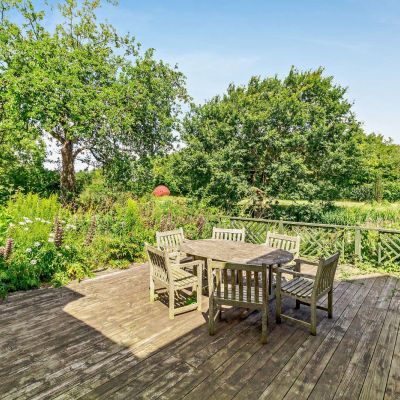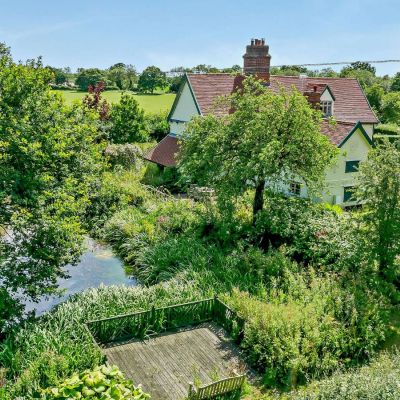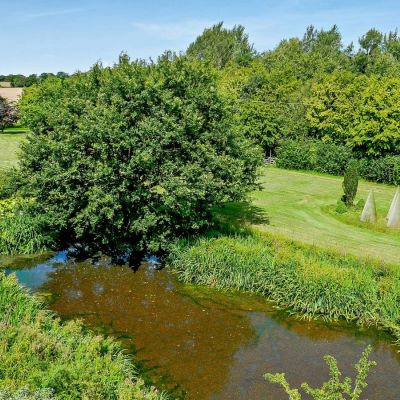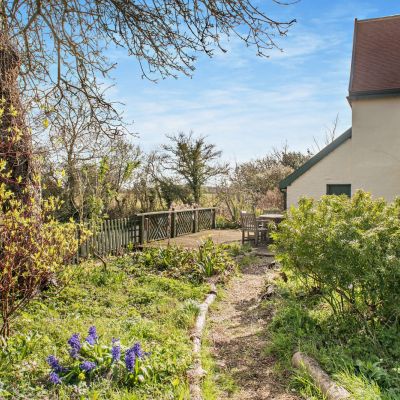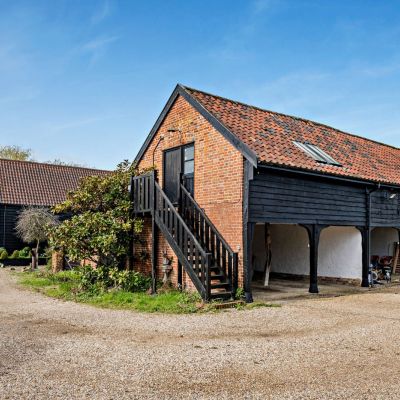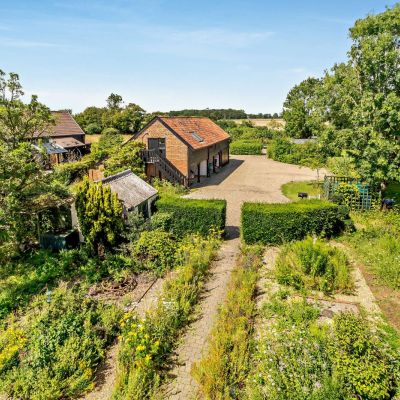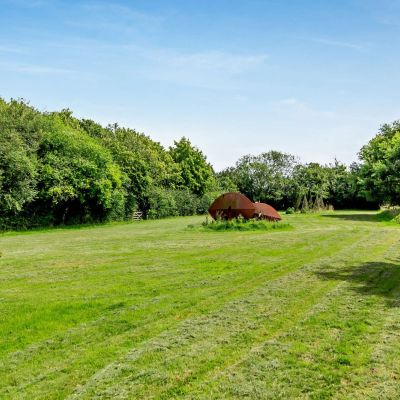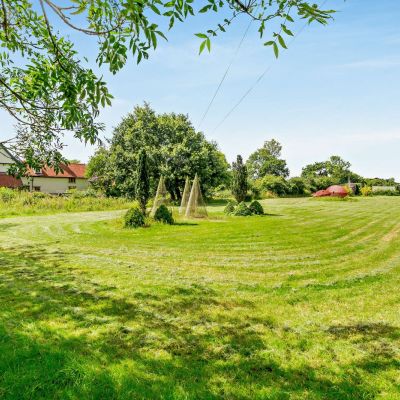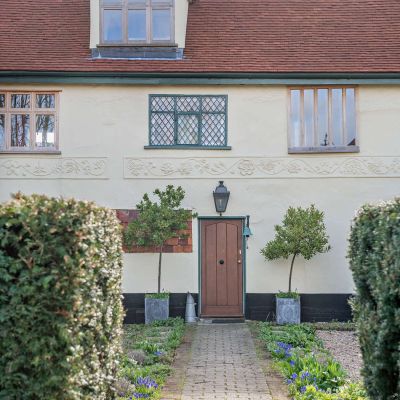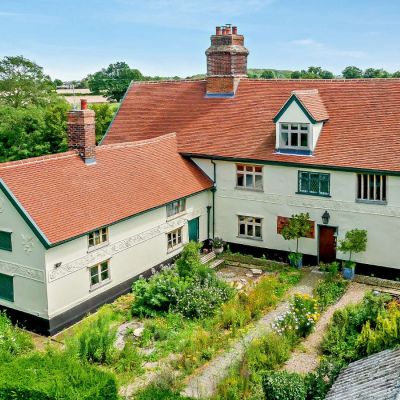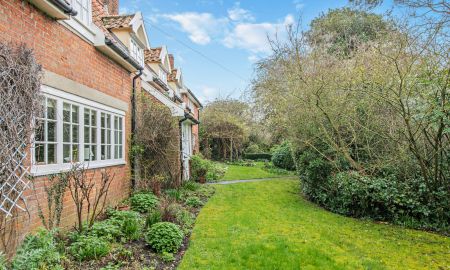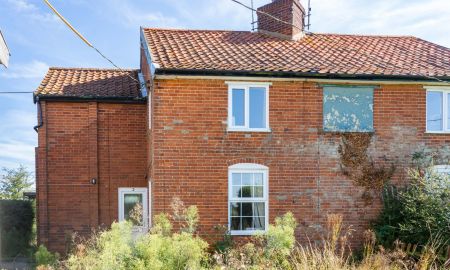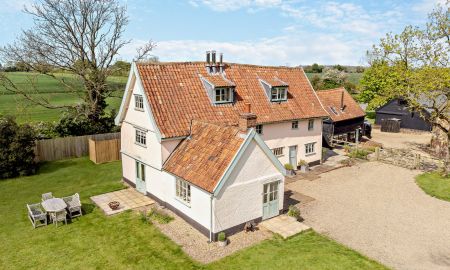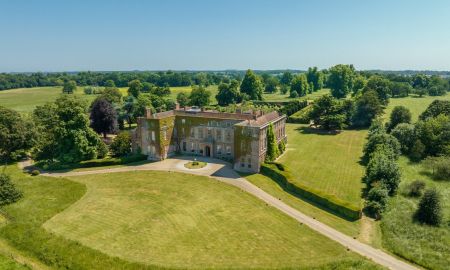Saxmundham Suffolk IP17 Rendham
- Guide Price
- £1,250,000
- 5
- 3
- 4
- Freehold
- F Council Band
Features at a glance
- Beautiful Grade II* Listed family home
- Very quiet, rural position
- Stunning period features throughout
- 5 bedrooms and 3 reception rooms to main house
- Carport with floor above ideal for working from home
- Numerous other outbuildings
- Stunning gardens and grounds
- Wildlife ponds and woodland
- In all 8.7 acres.
A stunning Grade II* Listed family home set in idyllic grounds extending to over 8 acres.
Steeped in history, with origins believed to date to early-mid 16th Century, Thurstons offers a wealth of character and period charm with features including ornamental pargetting, mullion windows, exposed, roll-moulded timbers and beams and original inglenook fireplaces. Positioned within stunning grounds which extend to 8.7 acres, the property offers wonderful, flexible accommodation as well as numerous useful outbuildings.
To the ground floor are two spacious and well-proportioned reception rooms; the relaxed dining room, and versatile family room adjacent, both enjoy wood-burning stoves and views to the gardens. In addition, a further reception room which is currently utilised as a playroom, is accessed from the entrance hall with cloakroom beside. The farmhouse kitchen, with wood work surfaces offers a sociable atmosphere centred around an Aga. Two stable doors provide access to the gardens extending the inside environment to the outside with beautiful views over the pond and countryside beyond. An adjoining former dairy acts as a utility room and offers potential for extending the kitchen, subject to the necessary consents. In addition a stairway leads to a useful office room above.
An original staircase offers access to the first floor, which consists of four spacious bedrooms, as well as a large family bathroom. Two of the bedrooms benefit from en suite shower rooms, with the principal bedroom also being fitted with extensive, handmade wardrobes to one end of the room. The second floor offers additional space which has been carefully converted to be used as a library or cinema room, and retains many of its original period features and benefits from beautiful exposed beams. With an additional room behind, there is scope subject to the necessary consents, to create a principal bedroom with en suite and dressing room.
Local Authority: East Suffolk District Council Services: Oil Fired central heating, private drainage which we understand from the vendors, does comply. Mains electricity and water. Council Tax: Band F Tenure: Freehold Agent's note: A further barn with two holiday lets and separate parcel of additional land are available via separate negotiation.
This property has 8.7 acres of land.
Outside
The garden and grounds at Thurstons are particularly noteworthy being beautifully landscaped and providing an outdoor sanctuary with far-reaching countryside views. An attractive Tudor garden to the front of the house has walkways and brick edged-beds filled with colourful English plants, whilst the pond to the rear has a timber seating platform to one side. Another timber deck adjoins the house with access from the kitchen/breakfast room which offers opportunities for outdoor dining and relaxation whilst taking advantage of the stunning waterside setting.
The gardens are mainly laid to lawn, along with naturalistic sections providing numerous areas for exploration or play, as well as to relax in. A five-bar timber gate opens to a wooded copse with a pathway through to enjoy the dappled shade on a sunny day.
There is also a small parcel of land across the road from the property which the current vendors have previously used as a campsite. Whilst the parcel does not benefit from services or utilities, subject to the necessary consents, could be added to create a potential income.
Outbuildings The outbuildings include a 4-bay cart lodge with power and lighting connected with floor above making an ideal place to work from home. A workshop, potting shed and store also adjoin the building, and a number of other buildings, including a greenhouse with water connected and secluded tractor shed provide further useful outside storage space.
Situation
The property is situated with no immediate neighbours in the beautifully picturesque open countryside just to the north of Rendham village, which offers a popular pub, and a village hall with regular events. The market town of Saxmundham has a good range of shopping facilities, including a Waitrose, Tesco, and other stores as well as a railway station with trains via Ipswich to London Liverpool Street station.
Independent schools in the area include Framlingham College and Prep, Woodbridge School, Ipswich School and Ipswich High School. There is easy access to the A12 and the Suffolk Heritage Coast is approximately 10 miles away, with the highly-regarded coastal towns of Southwold, Aldeburgh, Thorpeness and Orford all within easy reach.
Rendham 1.9 mile, A12 1.9 mile, Saxmundham 3.4 miles (London Liverpool Street from 1hr 56 min), Framlingham 6.4 miles, Aldeburgh 10.8 miles, Ipswich 23 miles
Directions
From the A12, travelling in a northerly direction, take the turning on the left at the sign-post for Peasenhall (4 miles). Bear left at the triangle and follow the road for approximately 1.6 mile where the entrance to the lane leading to the property will be found on the right-hand side.
Read more- Floorplan
- Map & Street View




















