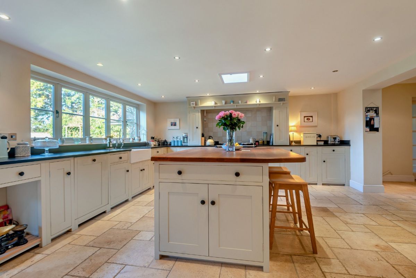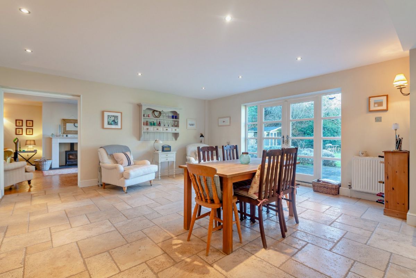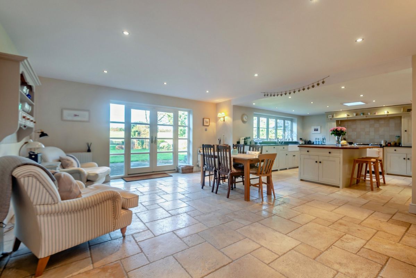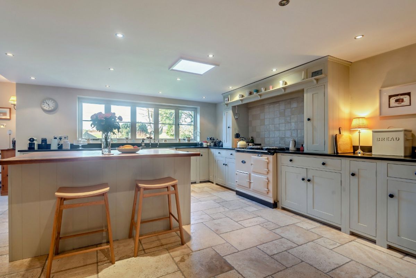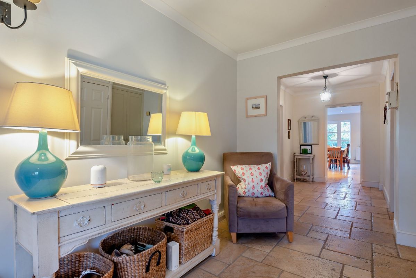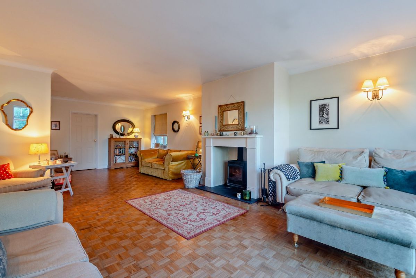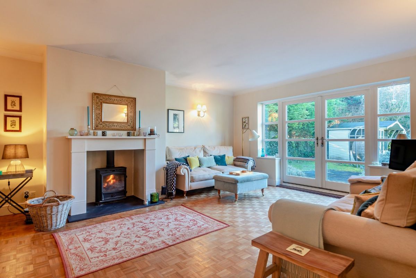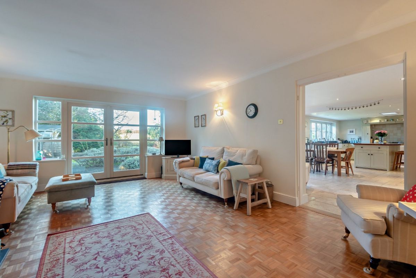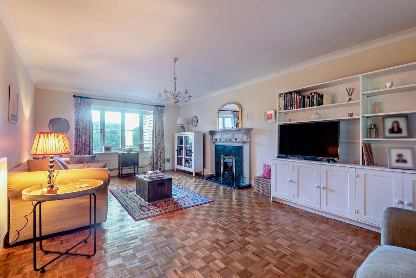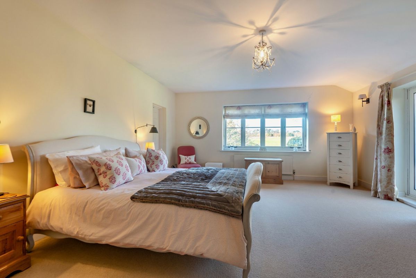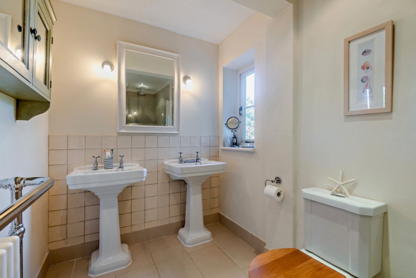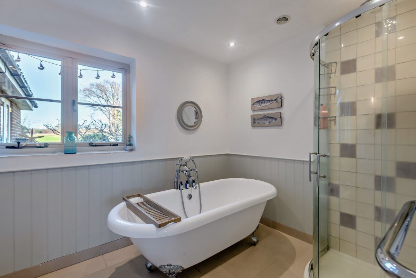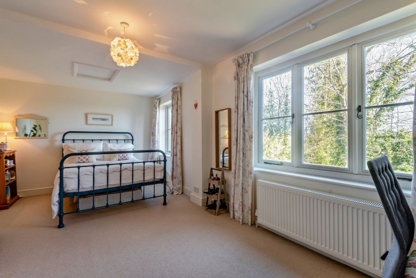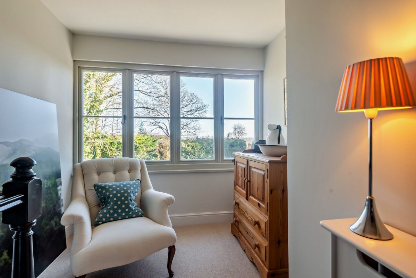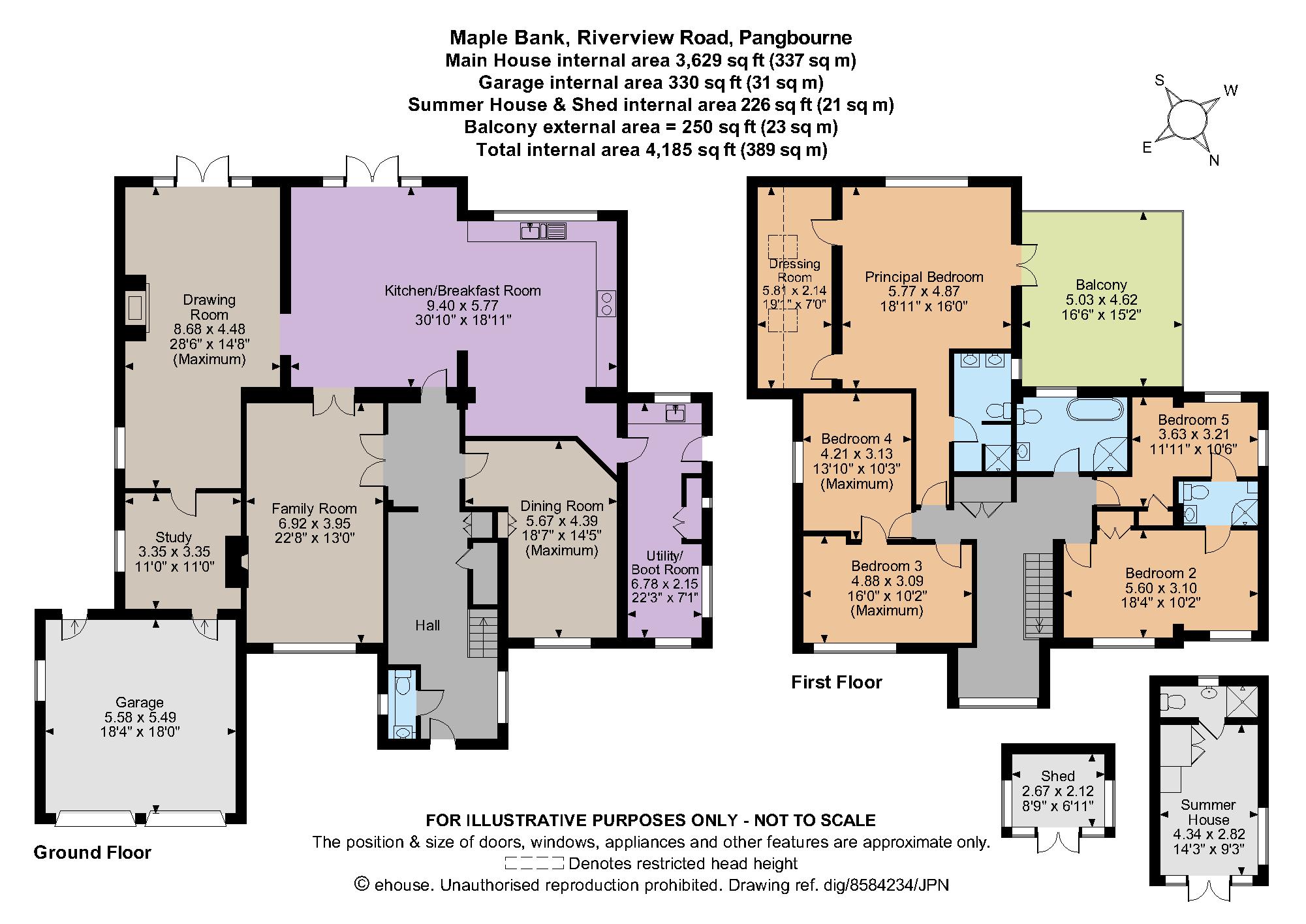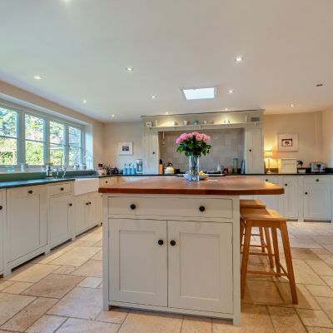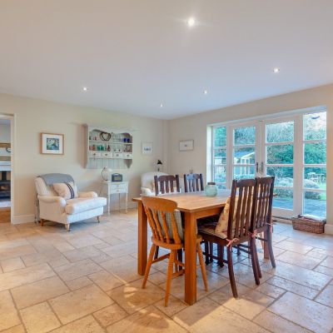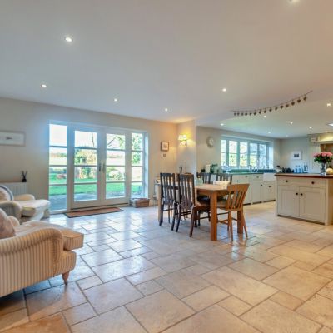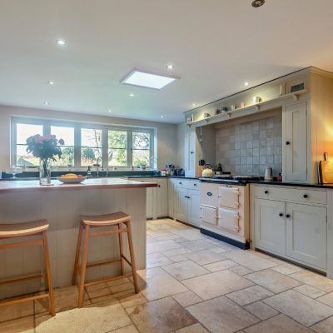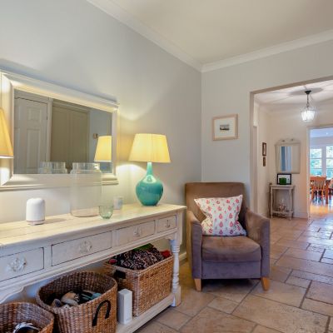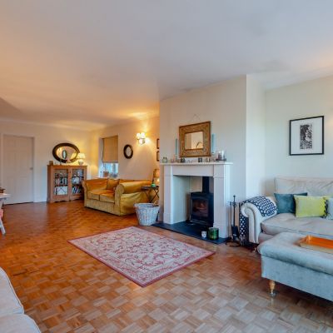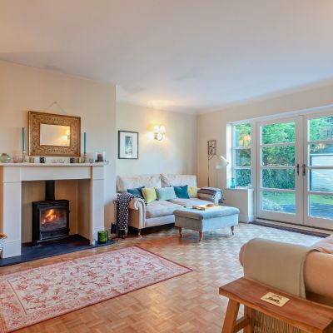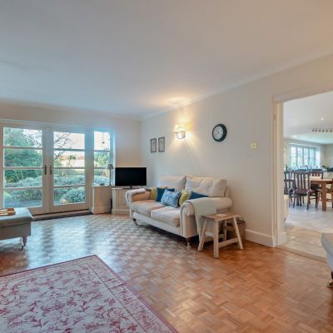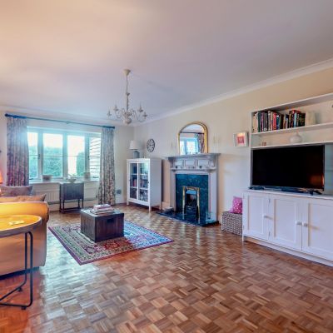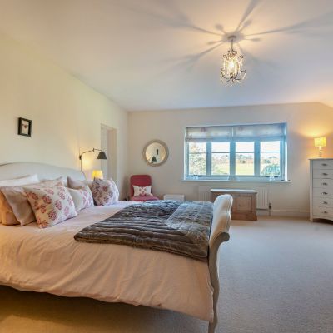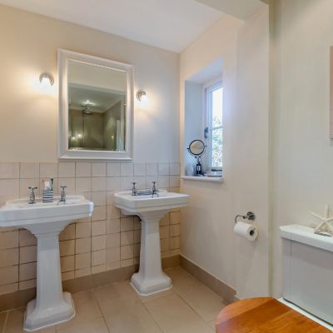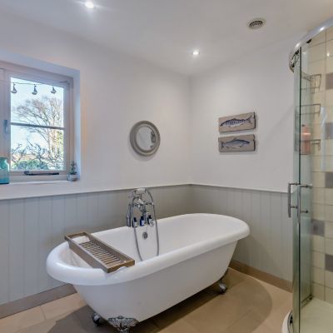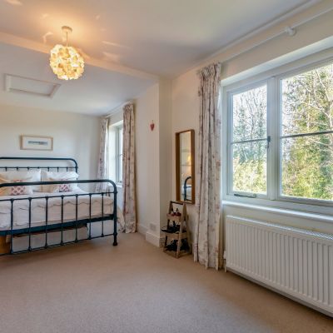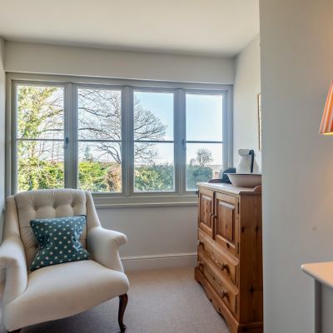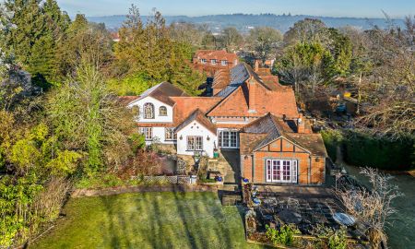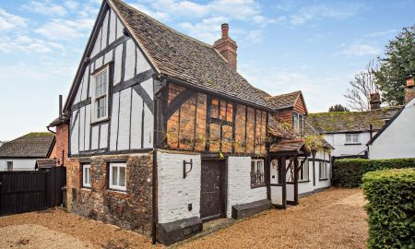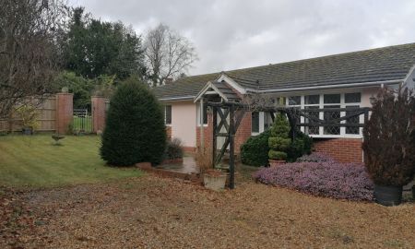Reading Berkshire RG8 Riverview Road, Pangbourne
- Guide Price
- £2,250,000
- 5
- 3
- 4
- Freehold
- G Council Band
Features at a glance
- A fantastically spacious family home ( over 4,000 sq ft) – striking distance to village amenities and mainline station providing direct services to London Paddington
- Stunning far reaching rural views onto adjoining fields -Large and stylish kitchen/ breakfast room with sitting area
- 0.56 acre plot
- Light filled spacious reception rooms
- Quiet and private residential road
- Brick built former pool house with power connected and shower, sink and WC facilities
- Beautifully mature and private gardens
A spacious family home at over 4,000 sq with stunning rural views
Maple Bank is a beautifully presented detached family home that features more than 4000 sq. ft of very spacious and well proportioned living accommodation, including five bedrooms and a number of flexible and impressively large reception rooms, with parquet flooring and elegant features the current owners have introduced during their ownership. The main reception room is the 28ft drawing room, with a fireplace with a wood burning stove and French doors opening to the southfacing rear garden. There is also a sizeable family room linked to the kitchen via glass double doors. Finally there is a study and a more formal dining room for when entertaining. The 30ft open-plan kitchen/breakfast room is the highly impressive heart of this home, with a stone tiled floor, French doors to the garden, and smart, shaker, country styled units with a granite worktops. There is plenty of storage, a central island with a breakfast bar, a split butler sink and an Aga, as well as space for a breakfast table and a seating area. Upstairs, the double bedrooms include a spacious principal bedroom with a cleverly designed dressing room, complete with "His & Her" dual doors, an en suite shower room and doors opening onto a balcony overlooking the rear garden. Two further bedrooms share an en-suite with a "Jack & Jill" set-up in addition to a family bathroom with a roll top bathtub and a separate shower unit serving the remaining two bedrooms.
This property has 0.56 acres of land.
Outside
At the front of the property, the gravel driveway provides plenty of parking space and access to the integrated double garage with attractive wooden cladding and barn doors. There is also a front garden laid to lawn, with borders of established shrubs and mature trees. At the rear, the south-facing garden welcomes plenty of sunlight throughout the day and includes an area of paved terracing and a lawn, backing onto open fields, which only a handful of the houses on the road enjoy and give the impression of being more rural. The borders are well established creating a good degree of privacy. In addition to a timber shed, a bespoke breeze hut gazebo is positioned to enjoy the scenic views and a former brick & tiled pool house exists with power, shower room, w/c and sink which has potential for further developing. A footpath runs from nearby the front of the house leading directly to the station.
Situation
Pangbourne is a charming Thameside village with an excellent range of local facilities including a church, primary school, pubs and restaurants and several specialist shops, including an award-winning butcher and a cheese shop. There is also a main line rail link to London, Paddington within the hour. The more comprehensive amenities of Reading are just 6 miles away (London, Paddington 45 mins). The M4 (J12) is about 5 miles away and provides excellent access to the motorway network, London and its airports. There is an excellent range of schooling in the area including Pangbourne College, Bradfield College, St Andrews School and The Oratory.
Directions
What3Words///future.indulges.feel - brings you to the property's driveway
Read more- Floorplan
- Map & Street View



