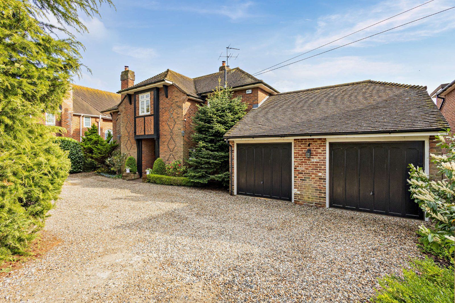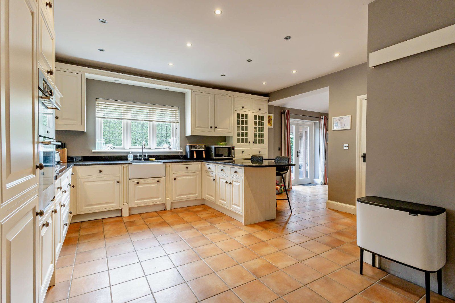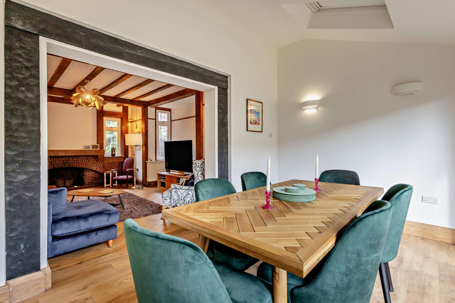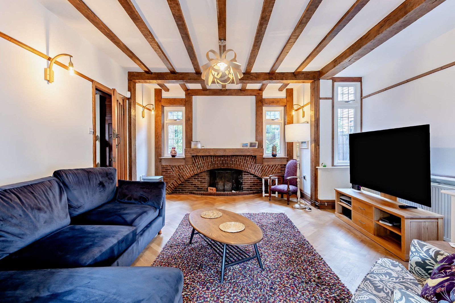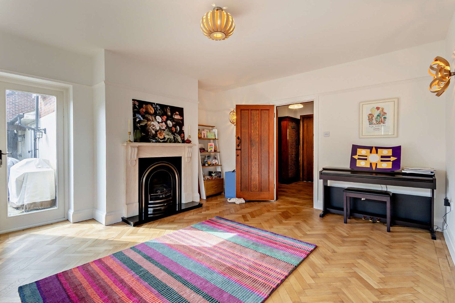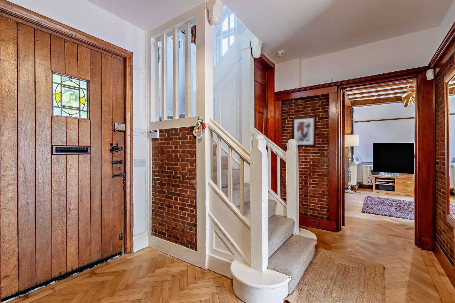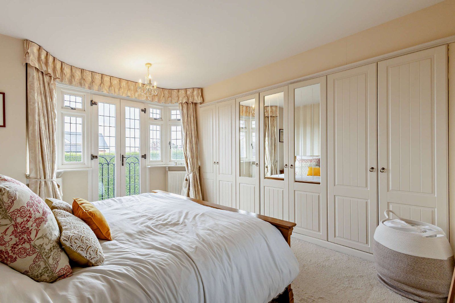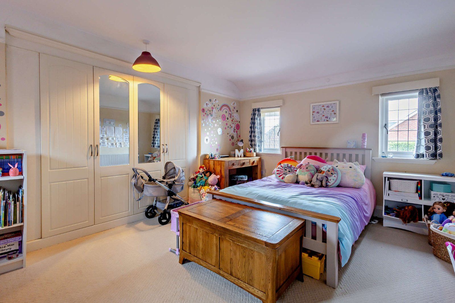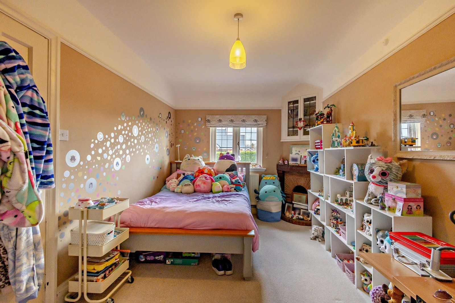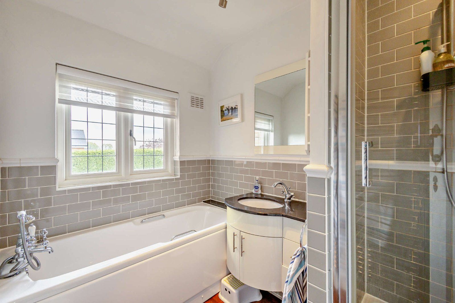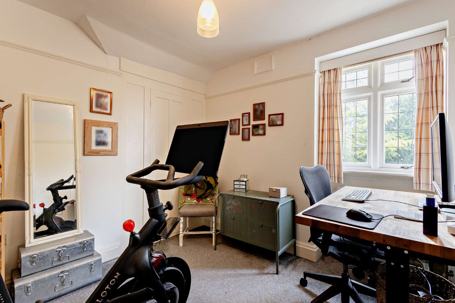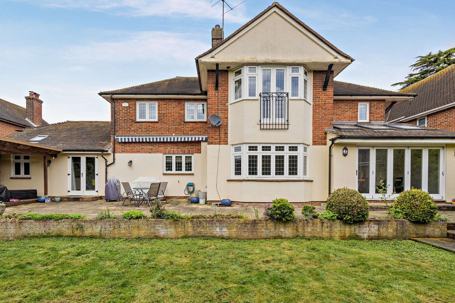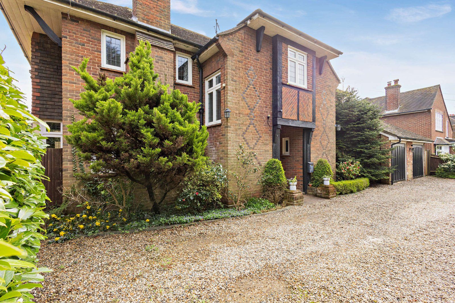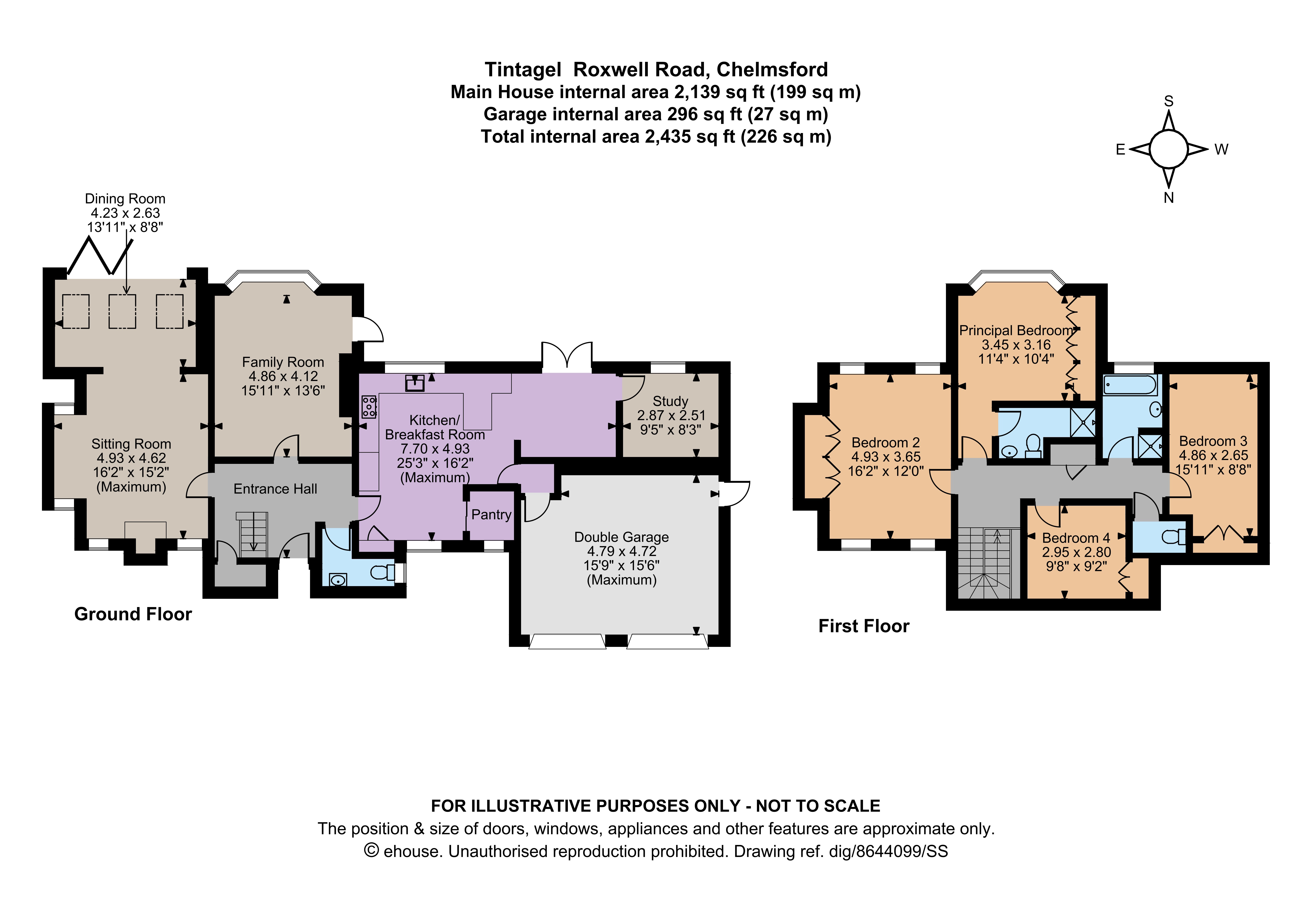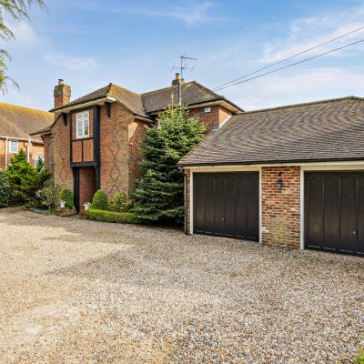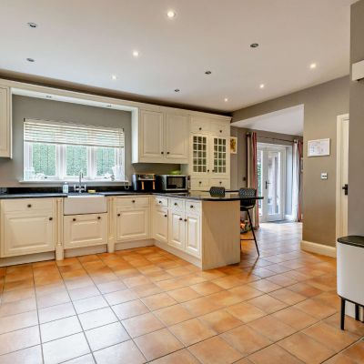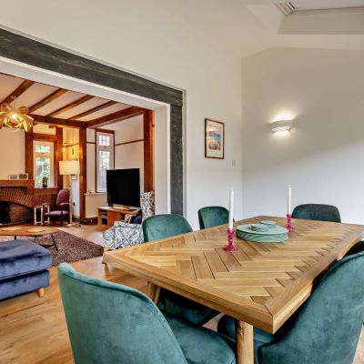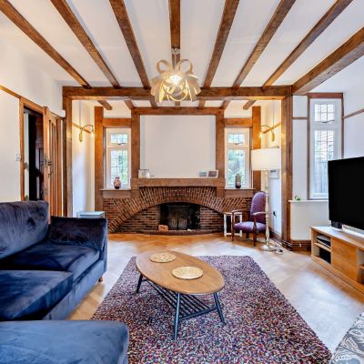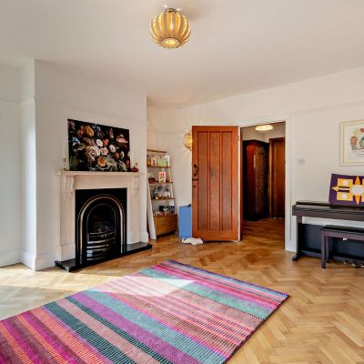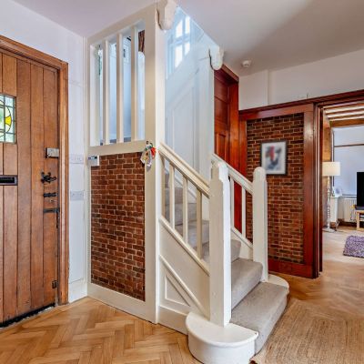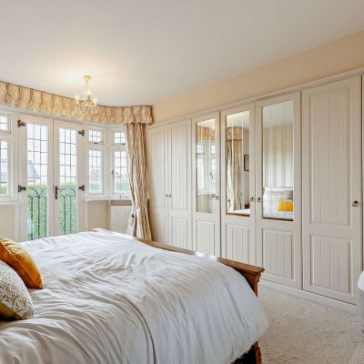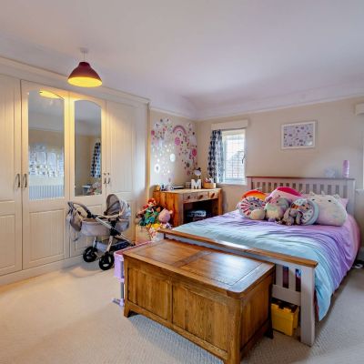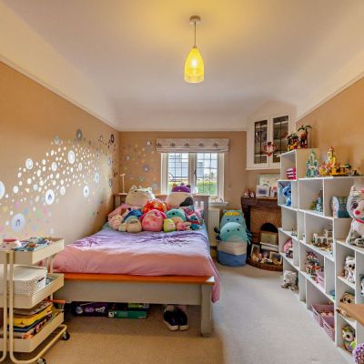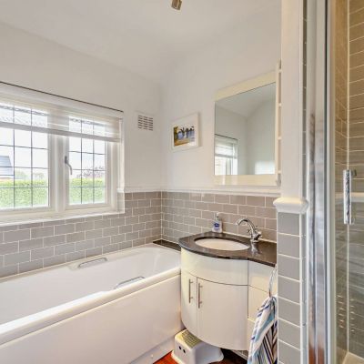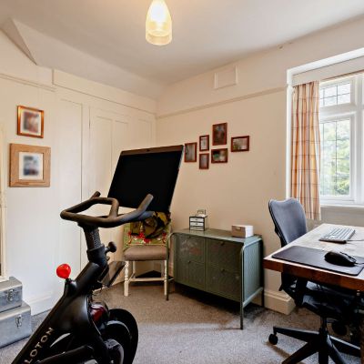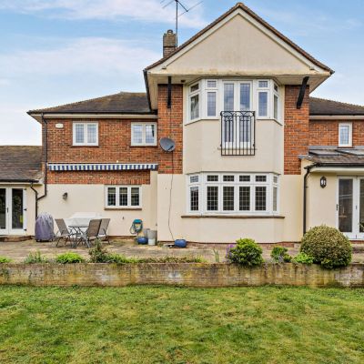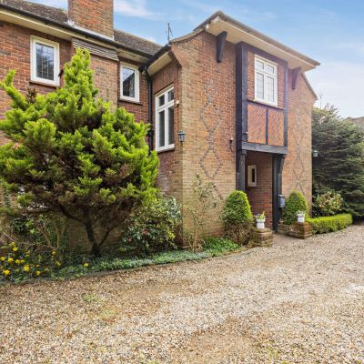Chelmsford Essex CM1 Roxwell Road
- Guide Price
- £995,000
- 4
- 2
- 3
- Freehold
Features at a glance
- A detached four bedroom period property
- Located on the fringes of the city centre
- Under a mile to the mainline station
- 4 Bedrooms
- 4 Reception rooms
- 2 Bathrooms
- South facing garden
- Double garage
- Close to Admirals Park and Central Park
A detached four bedroom period property in a highly sought-after location at the edge of the city
Tintagel is a handsome double-fronted period property with exposed timbers and decorative brickwork façade, offering more than 2,100 sq ft of light-filled flexible accommodation arranged over two floors. Configured to provide an elegant, practical and cohesive living and entertaining space featuring high ceilings and neutral décor throughout and a wealth of parquet flooring across the ground floor, the accommodation flows from a welcoming entrance hall with feature exposed brick walls, useful storage and a cloakroom. It comprises a generous sitting room with exposed ceiling beams, a large ingle and a feature exposed brick open fireplace, opening into a rear aspect dining room, numerous sky lanterns and bi-fold doors to the rear terrace flooding the whole area with natural light. Adjacent is a spacious family room with a rear aspect bay window, a feature fireplace and a door to the rear terrace. The ground floor accommodation is completed by a spacious L-shaped, dual-aspect kitchen/breakfast room, fitted with a range of wall and base units, a breakfast bar, complementary work surfaces and splashbacks, a Belfast sink, and modern integrated appliances. Additional features include a walk-in pantry, a door to the integral double garage, a breakfast area with space for a table, French doors opening onto the rear terrace, and a door leading to a well-proportioned rear-aspect study.
Stairs rise from the entrance hall to the first floor which provides a principal bedroom with rear aspect bay window with French doors to a Juliet balcony overlooking the rear garden , fitted storage and an en suite shower room. Further are three additional bedrooms, all with fitted storage, and a modern family bathroom with bath, separate shower and separate WC.
Set behind mature hedging and trees and having plenty of kerb appeal, the property is approached through five-bar gates over a gravelled driveway and forecourt providing private parking and giving access to the integral double garage. The manageable southfacing rear garden is laid mainly to lawn bordered by well-stocked flower and shrub beds and features a generous raised paved terrace, part-covered by a gazebo and ideal for entertaining and al fresco dining. The whole is screened by mature hedging.
General Local Authority: Chelmsford City Council Services: Mains gas, electricity, water and drainage. Centrally heated. Council Tax: Band G EPC Rating: D
Situation
Chelmsford city centre offers a comprehensive selection of independent and high street stores, two shopping centres, six retail parks, numerous cafés, bars and restaurants, a theatre, cinemas and excellent sporting facilities including gyms, an ice centre, sports clubs and numerous local golf courses. An entrance to the walking/cycle route at the bottom of Beachs Drive takes you through Admirals Park and Central Park right into the high street. Ideal for the commuter, the property enjoys excellent communications links: buses link the city to major regional centres including the airport, the A12 East London to Lowestoft trunk road gives excellent links to major A roads and the motorway network via the M11 and M25, and Chelmsford station (1 mile) offers excellent rail links to London Liverpool Street (34 minutes). The area offers a good selection of state and independent schools.
Read more- Floorplan
- Map & Street View

