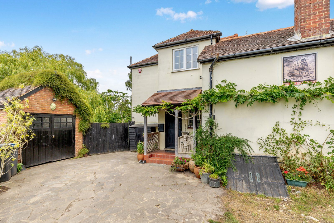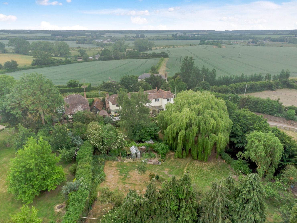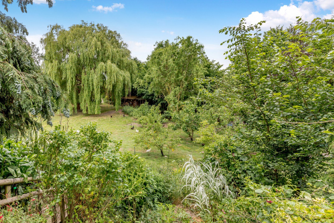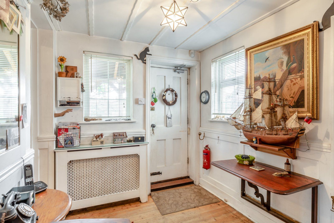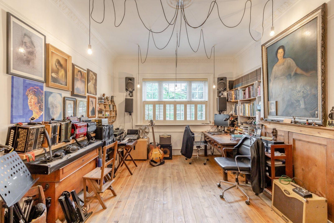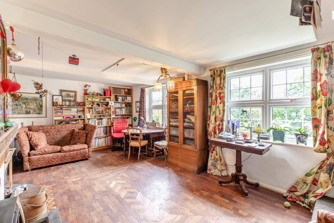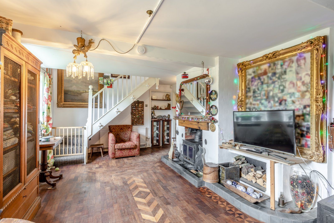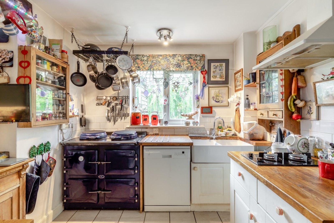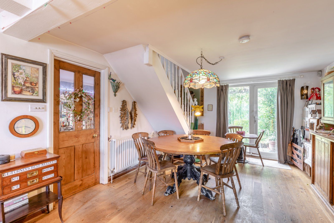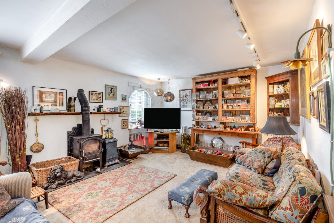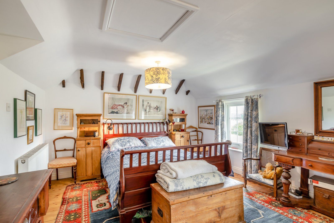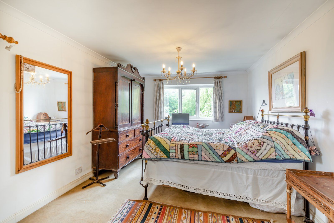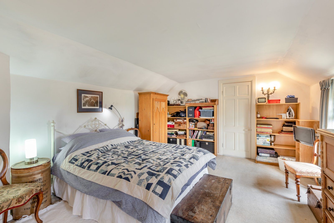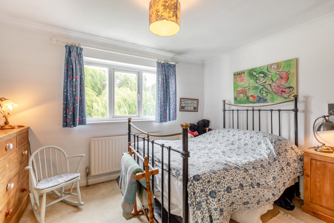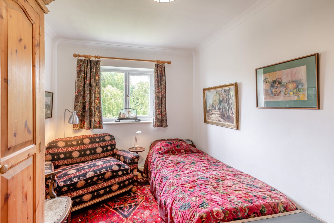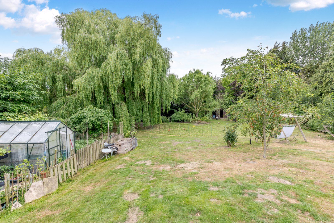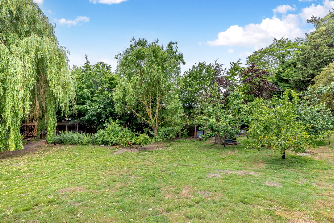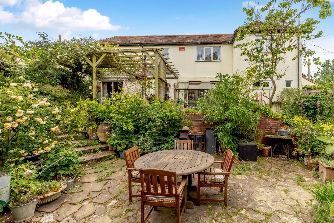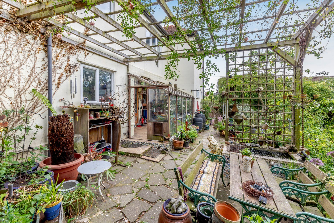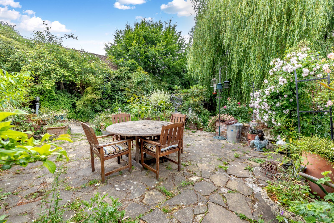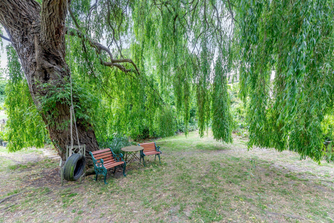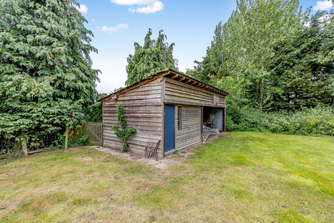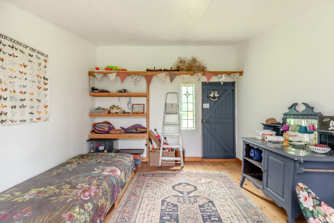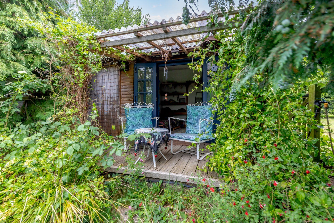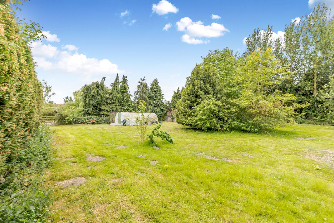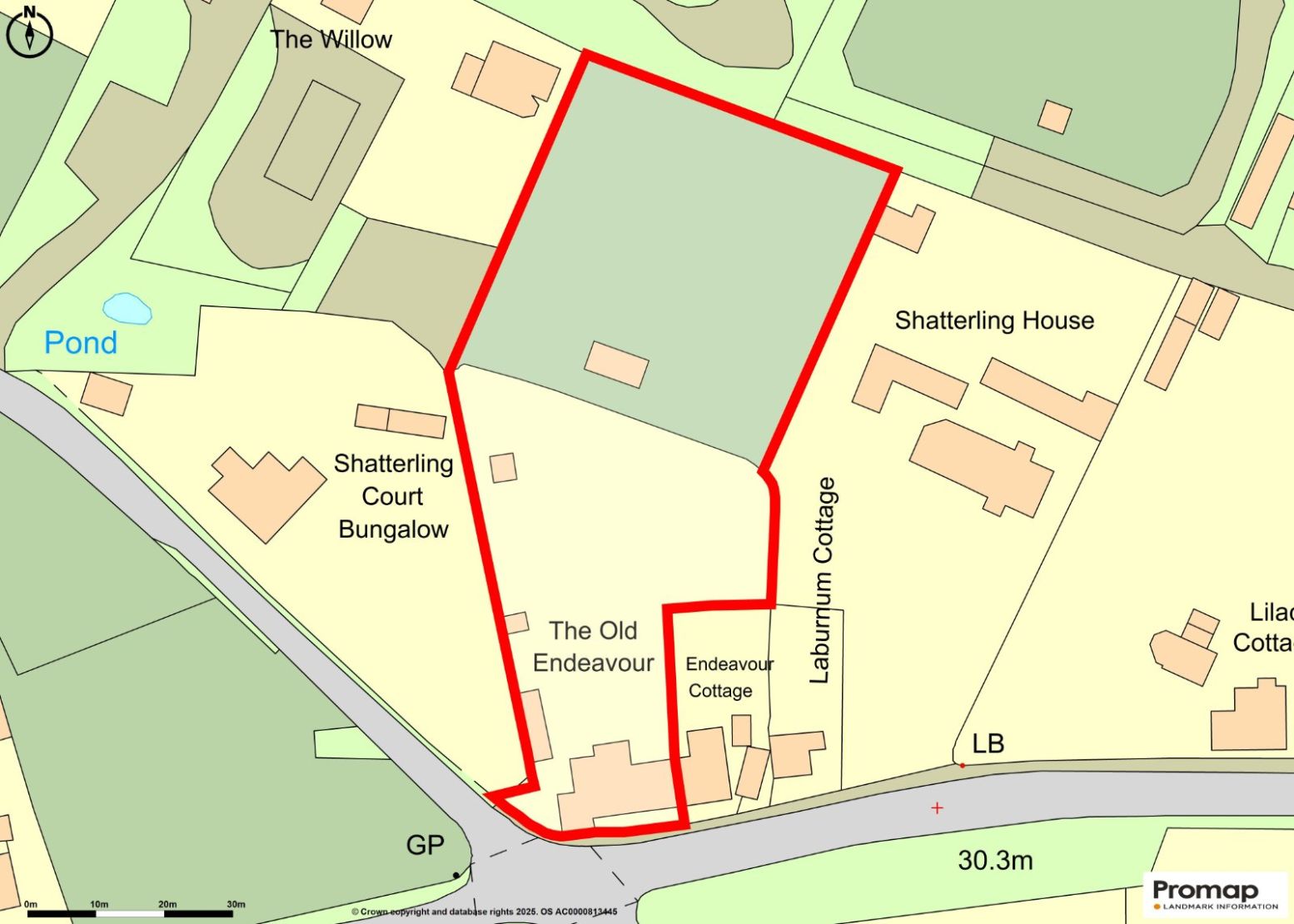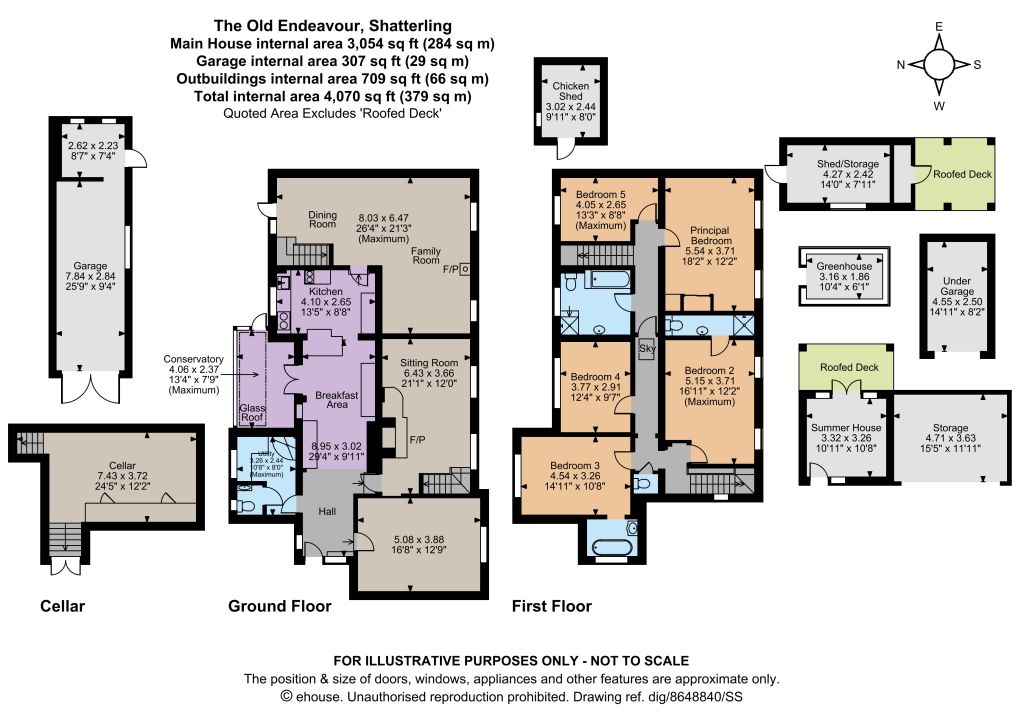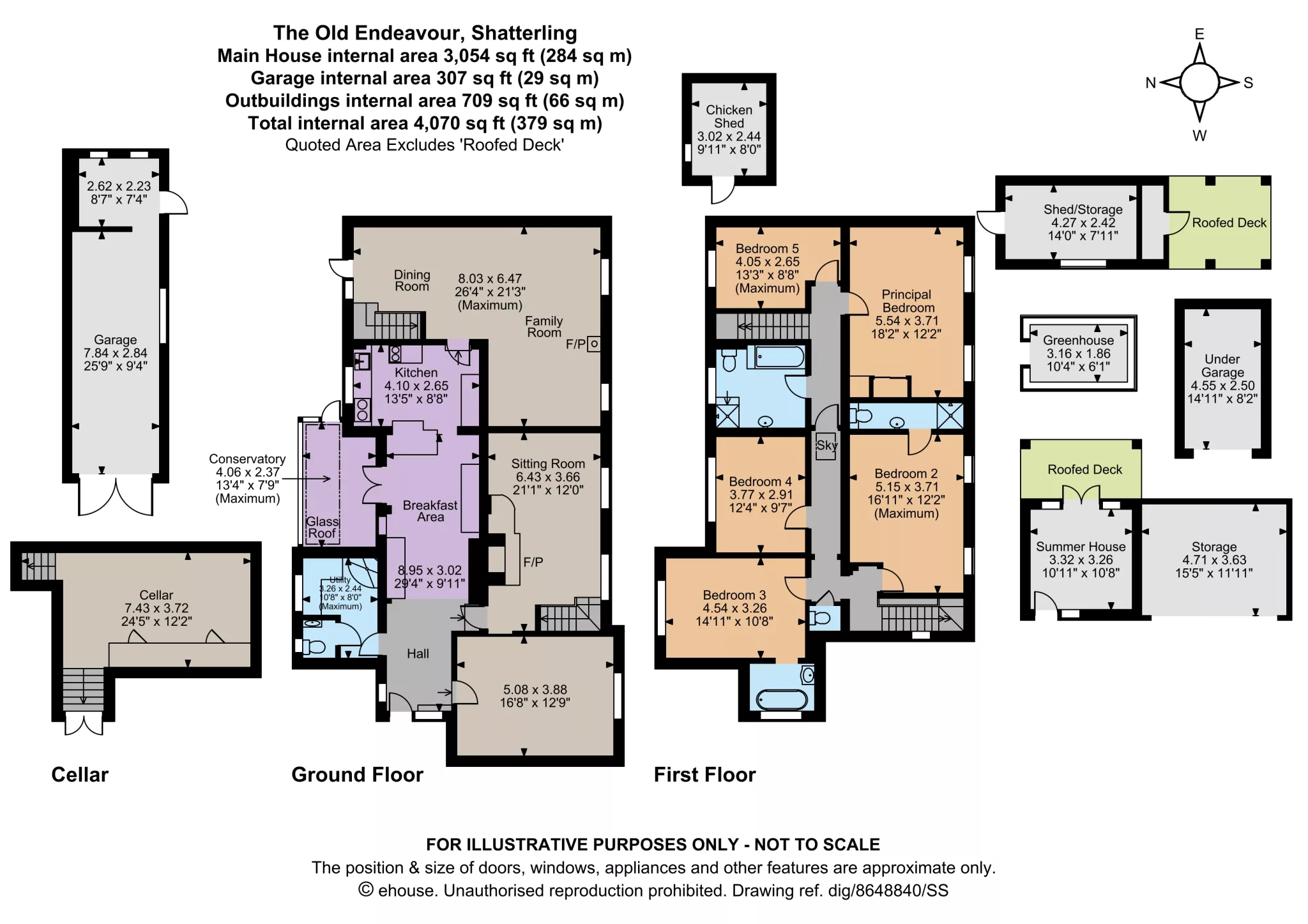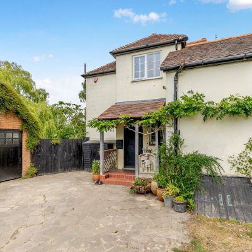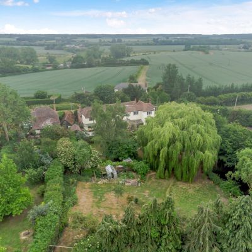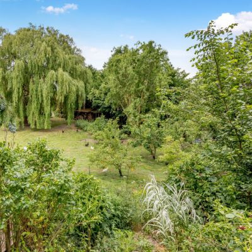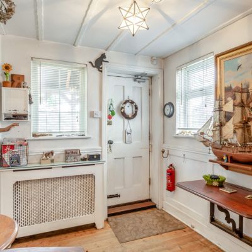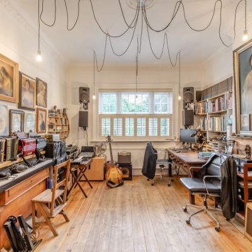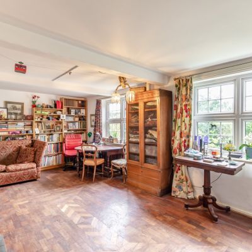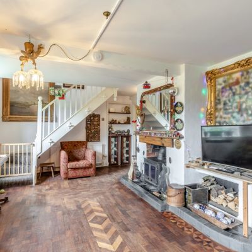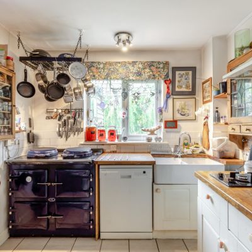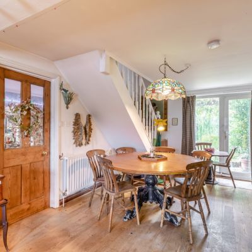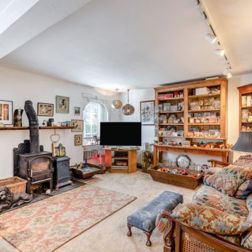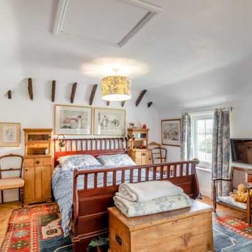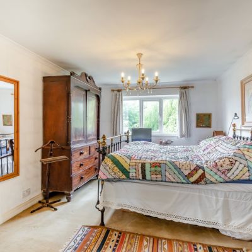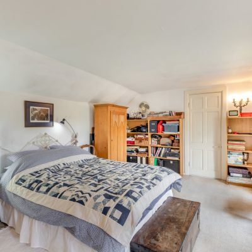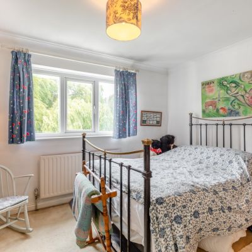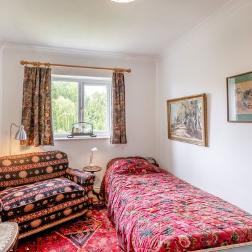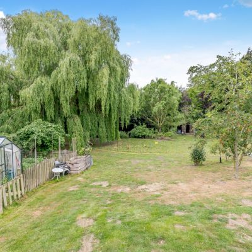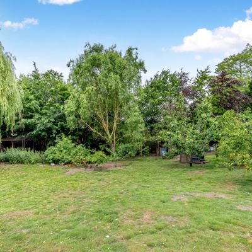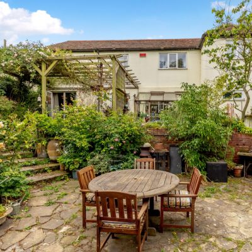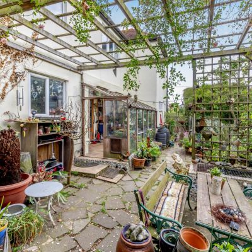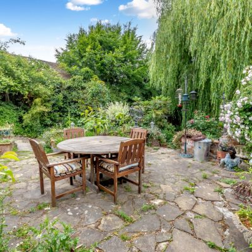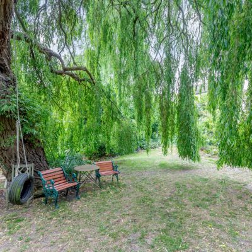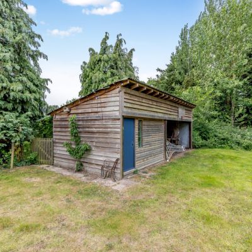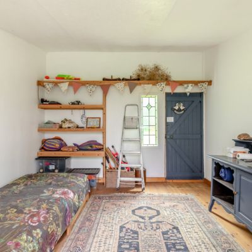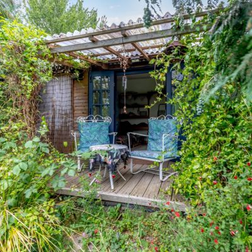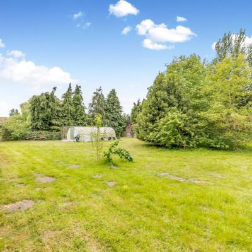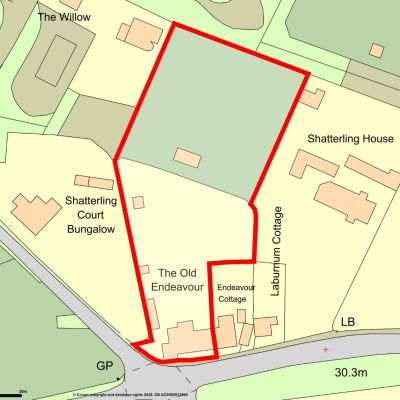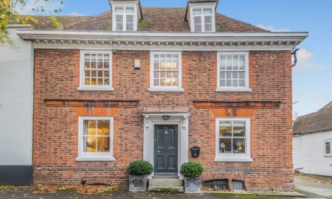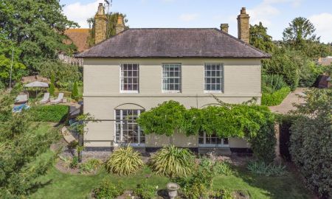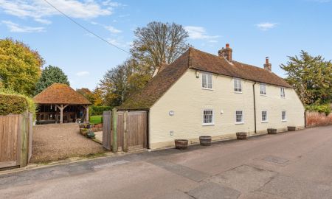Canterbury Kent CT3 1JP Shatterling
- Guide Price
- £650,000
- 5
- 4
- 3
- F Council Band
Features at a glance
- Over 3,000 sq ft
- Characterful former pub
- Two staircases offering flexible accommodation
- Short distance to garden centre
- Reception hall
- 3 Spacious reception rooms and conservatory
- Open plan kitchen/breakfast room
- Cellar
- Principal bedroom with en suite shower room
- 4 Further bedrooms and 3 further bathrooms
- Garage and a range of outbuildings
- 1.1 Acre garden with summer house
A characterful five-bedroom home with spacious, flexible accommodation set in just over an acre
The Old Endeavour is a splendid semi-detached period home with five bedrooms and more than 3,000 square feet of characterful accommodation, set in a desirable position in the hamlet of Shatterling. The property features attractive cream rendered elevations outside, while inside there are well-proportioned reception rooms and a wealth of charming original features.
The main reception room is the L-shaped dining room and family room, which is part-carpeted and part exposed wooden floorboards. The family room has a wood-burning stove and space for a seating area, while the dining area offers space for a family dining table and has doors opening onto the rear garden. There is also a comfortable sitting room with wooden parquet flooring and a fireplace fitted with a log-burner, while the third reception room is currently used as a music room, but makes an ideal study or snug.
Towards the rear of the ground floor, the well-equipped kitchen has fitted units to base and wall level, wooden worktops, a split Butler sink and a range cooker, with the adjoining breakfast area providing space for informal dining. Double doors lead from the breakfast area to the sunny conservatory with its glass roof and panoramic windows overlooking the garden.
On the first floor, accessed via two separate staircases, there are five bedrooms, including two generous doubles at the front, one of which benefits from built-in wardrobes, while the other has an en suite shower room. At the rear there are a further three bedrooms, all of which are doubles, including one with an en suite bathroom. The first floor also has a family bathroom with a bathtub and a separate shower unit.
This property has 1.1 acres of land.
Outside
The entrance to the property is located just off Roman Road on Beaute Lane, where a five-bar wooden gate opens onto the driveway, providing plenty of parking space and access to the detached garage for further parking and storage/workshop space.
The garden is mostly to the rear and features paved terracing and pathways, a pergola providing shade for al fresco dining, an ornamental pond, a lawn and meadow area and borders of various shrubs, established hedgerows and flowering perennials. There is also a wealth of mature trees surrounding a small pond, an orchard and a vegetable garden with a greenhouse, a fruit cage and a polytunnel.
Further outbuildings include a chicken shed, a storage shed with a covered deck and a summer house with a store and a covered deck, providing space to relax and enjoy the splendid surroundings. The rear paddock can be accessed through a five-bar gate along a separate track; there is registered vehicular access.
Situation
The property is situated in the hamlet of Shatterling, neighbouring Wingham and surrounded by beautiful rolling Kent countryside. Nearby is a country market with farm produce and a garden centre.
Wingham is a thriving village with a useful range of local amenities, including a shop, two pubs, a doctor's surgery, a dentist, a newsagent and a well-regarded primary school.
Canterbury has two mainline stations offering a variety of commuter and stopping services to London. The High-Speed service to St Pancras takes just under an hour from Canterbury West. The A2/M2 can be joined just south of Canterbury at Bridge and links with the remaining motorway network, Heathrow and Gatwick airports. The area has good access to the Continent via Eurotunnel at Folkestone and the Port of Dover.
Directions
CT3 1JP
What3Words: ///cabinets.steam.stickler - brings you to the driveway
Read more- Floorplan
- Virtual Viewing
- Map & Street View

