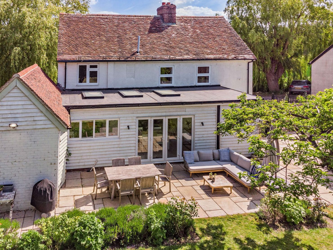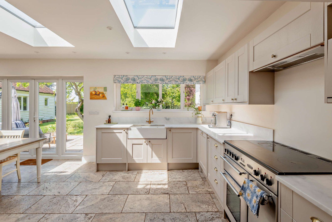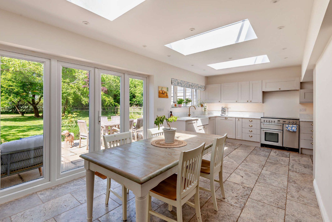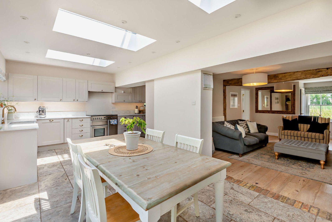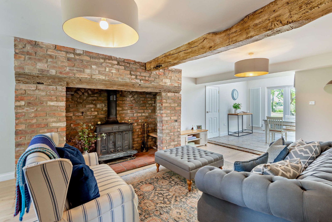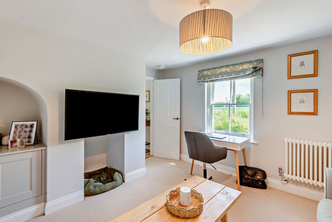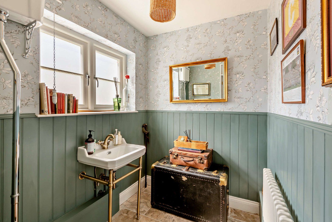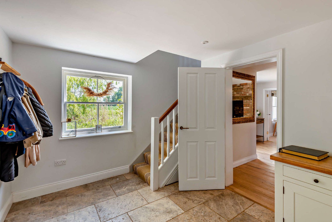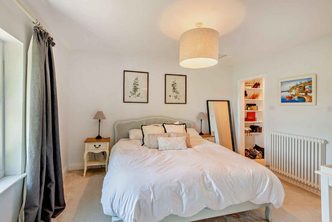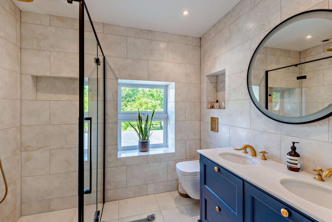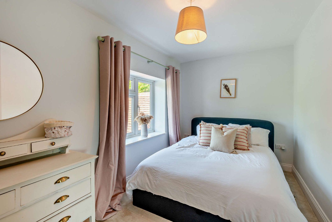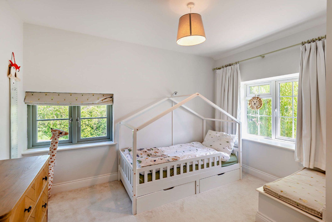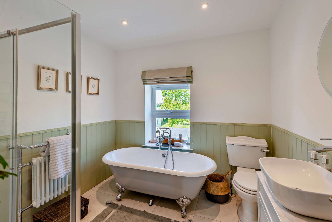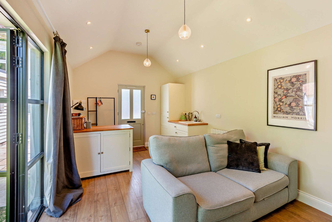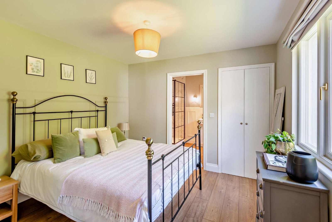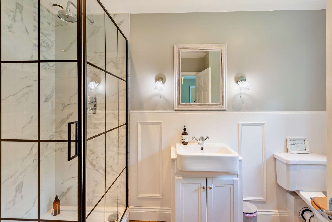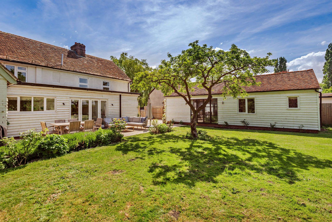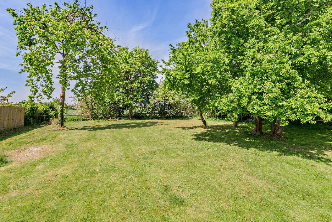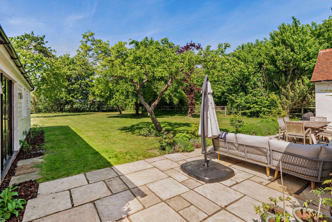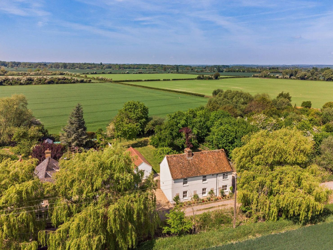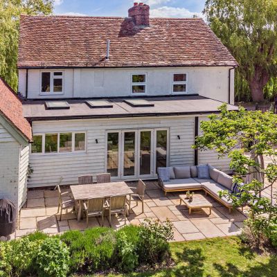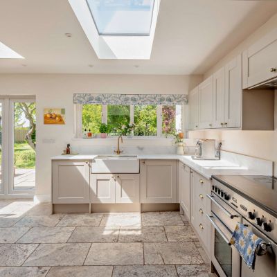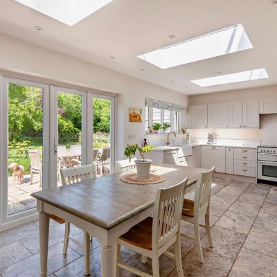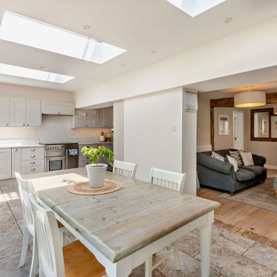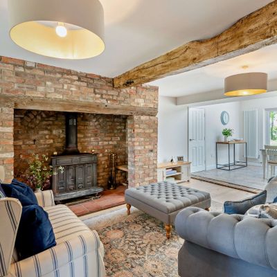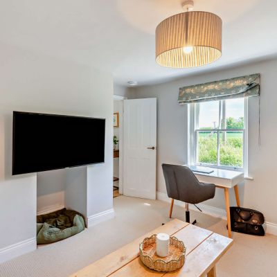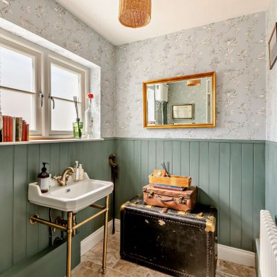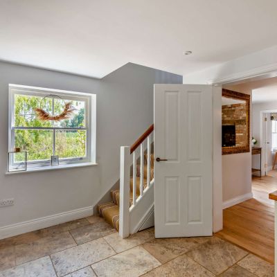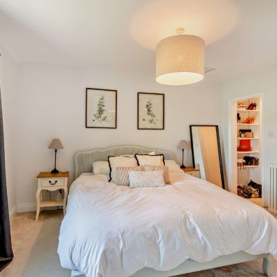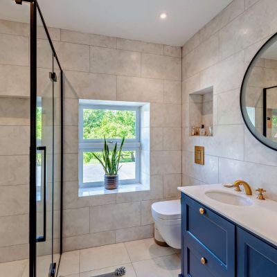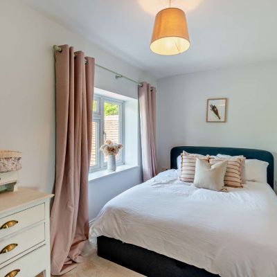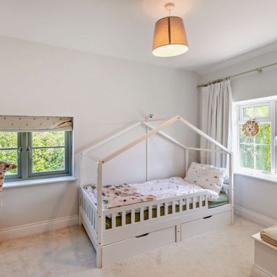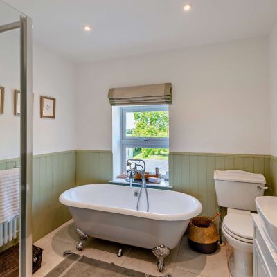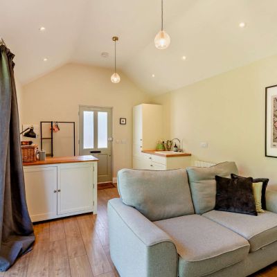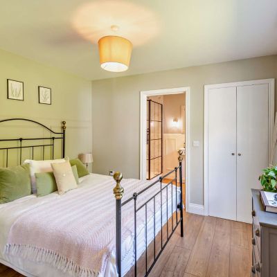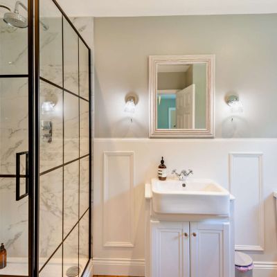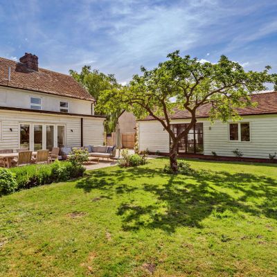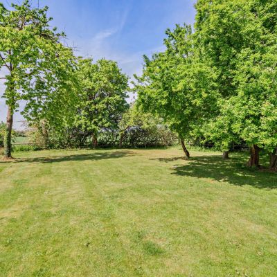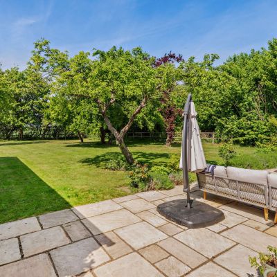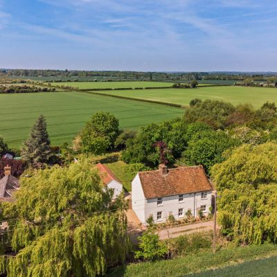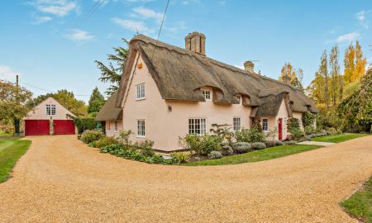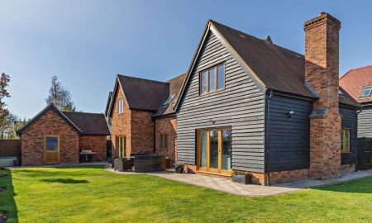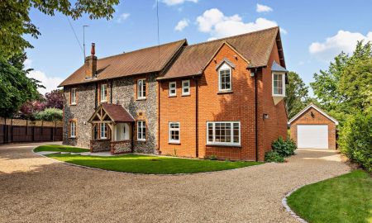Royston Hertfordshire SG8 5PH Shedbury Lane, Bassingbourn
- Guide Price
- £875,000
- 3
- 3
- 2
- Freehold
Features at a glance
- Refurbished and extended by current owners
- Seperate annexe
- Countryside views
- Single garage
- South west facing garden
- Open plan kitchen/diner
A charming detached three/four bedroom property with a separate annexe set in a desirable rural location.
20 Shedbury Lane is a period property situated on a peaceful no-through lane, enjoying open views across fields to both the front and rear. The main house has been thoughtfully extended and refurbished to create a generous and well connected ground floor living space. The accommodation offers versatility both within the main residence and in the detached annexe.
20 Shedbury Lane is rich in period character, featuring a white-painted exterior beneath a red clay tiled roof, complemented by a contemporary ground-floor extension. The spacious reception hall, with its practical tiled flooring and coat rack, enjoys views across the lane to open fields. From here, a door leads into the drawing room, which showcases exposed beams and timbers, along with a magnificent inglenook fireplace in mellow red brick, housing an ornate wood-burning stove on a quarry-tiled hearth. The drawing room flows seamlessly into the dining area at the rear—a well-lit space enhanced by skylights above both the kitchen and dining areas, and French doors opening onto the rear terrace. The modern kitchen is fitted with Shaker style units, a double Belfast sink and a range cooker, and benefits from views over the rear garden. A separate sitting room offers a quieter reception space, currently also serving as a study, and leads through to the good sized utility room, which is equipped with a ceramic sink set over base units. The cloakroom, fitted with Victorian-style sanitary ware, is positioned across the rear hallway from the utility room. Upstairs, the principal bedroom features a dressing area and a fully tiled en suite shower room, complete with a large walk-in shower and a vanity unit with twin oval basins. The second bedroom is a well proportioned double fitting a king size bed with views over the rear garden and surrounding countryside. A third bedroom, currently presented as a nursery, includes a built-in seat with storage over the stairwell. A family bathroom serves these rooms, fitted with a freestanding double-ended bath and a separate shower enclosure. The property has lots of scope for further development subject to planning.
The detached annexe presents a sitting room fitted with a kitchenette, and a bedroom with an en suiter shower room. Post-and-rail fencing at the boundary of the property frames open views across the surrounding fields, reinforcing the property's tranquil rural setting.
Outside
A single-track lane provides access to the property, leading to a single garage and gravelled parking areas positioned on either side of the house. The front elevation features trellises with established climbing plants, while a well-stocked border lines the lane, enhancing the approach. To the rear, a generous terrace offers a peaceful and inviting outdoor retreat, edged with ornamental planting. This opens onto a level lawn interspersed with mature trees that provide dappled shade.
Situation
The location offers the space and views of a traditional country lifestyle while remaining within easy reach of major towns and cities. Rural yet not remote, the property is situated along a quiet lane serving only a small number of neighbouring homes. Shedbury House lies just four miles from Royston, which provides a range of schools, shops, and everyday amenities. Royston also benefits from a mainline railway station, offering direct services to London in under an hour. The centre of Cambridge is approximately 15 minutes by train, making this an ideal location for those commuting for work or study.
Read more- Map & Street View

