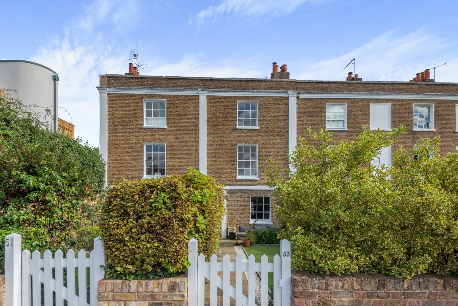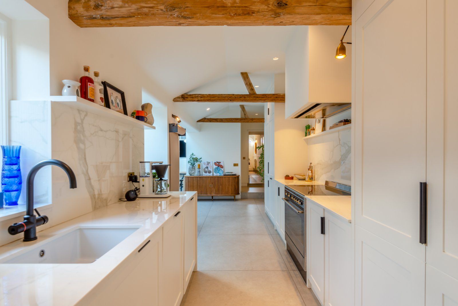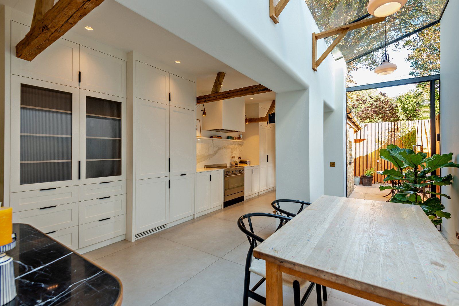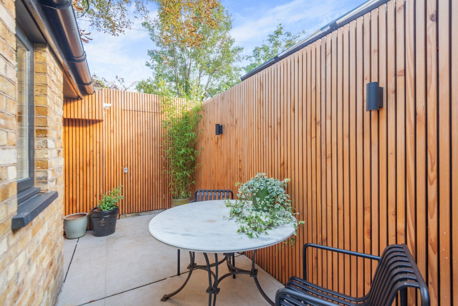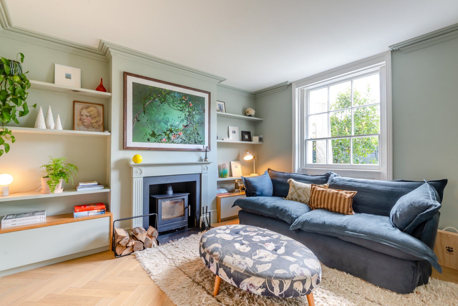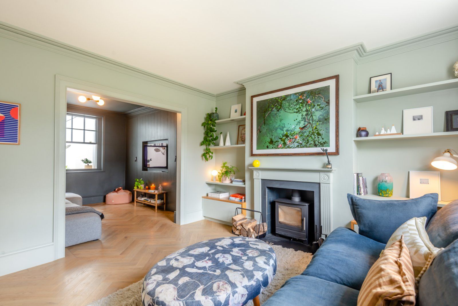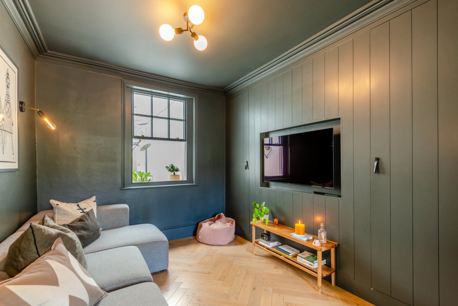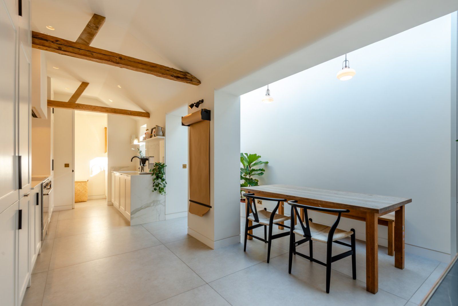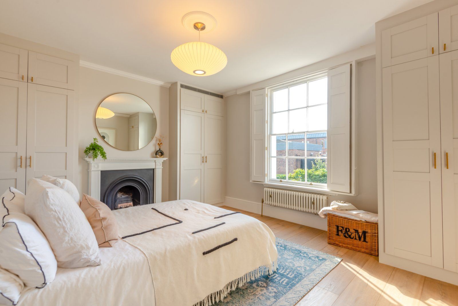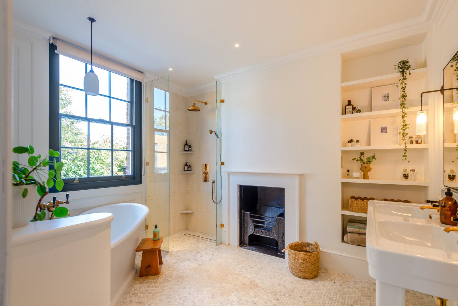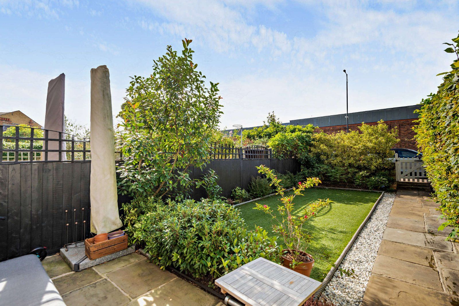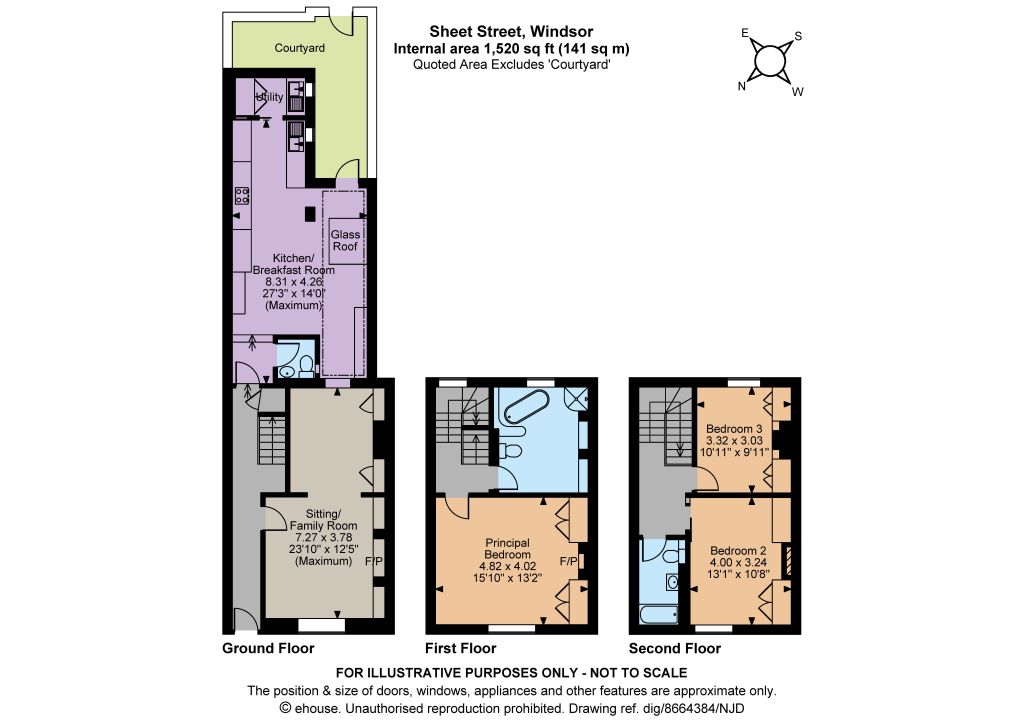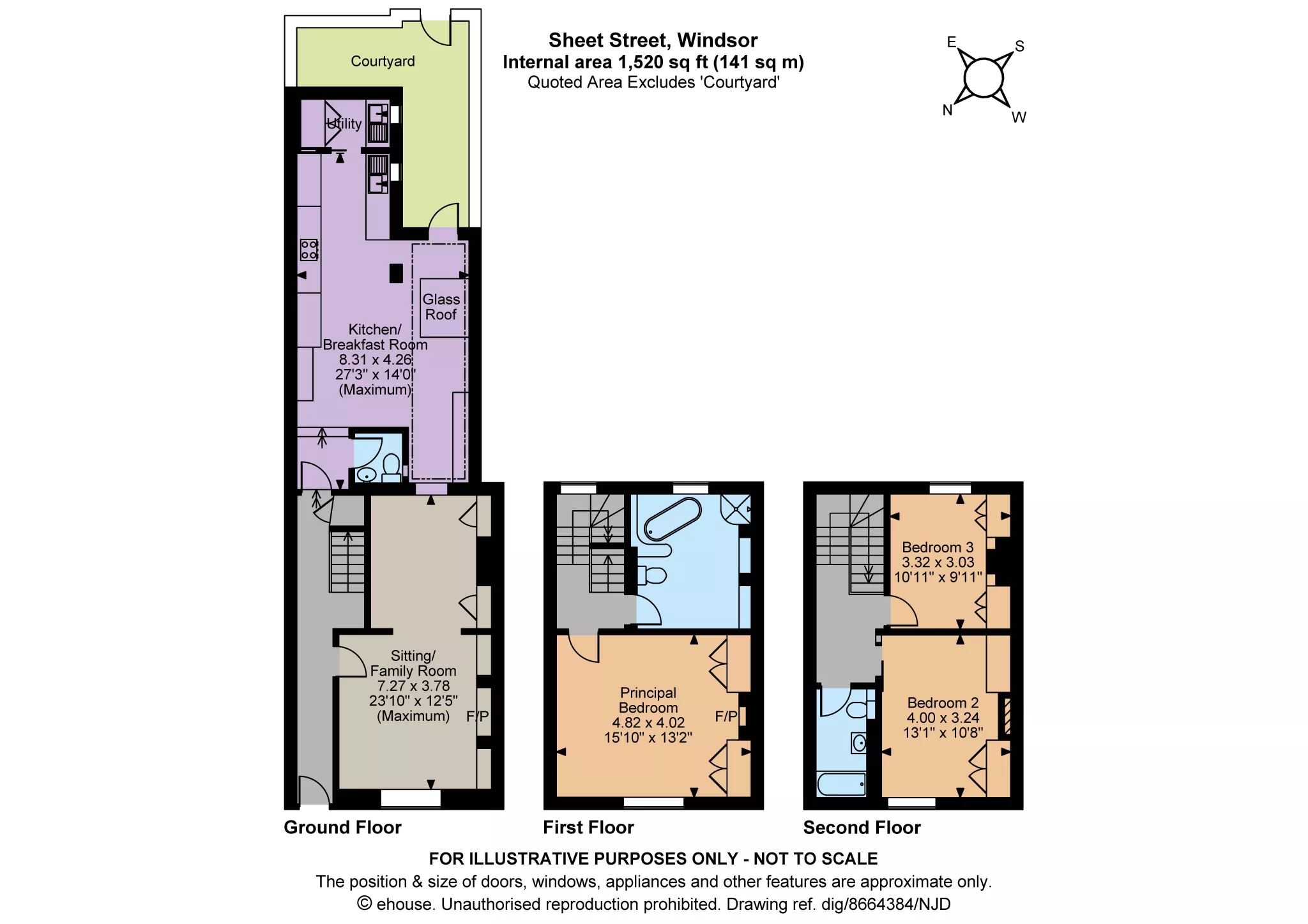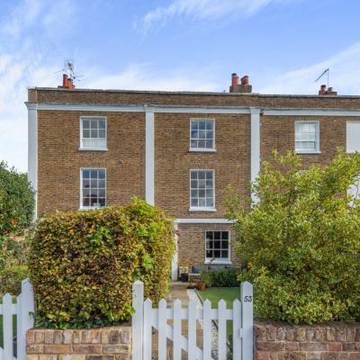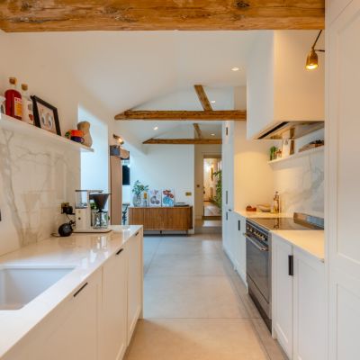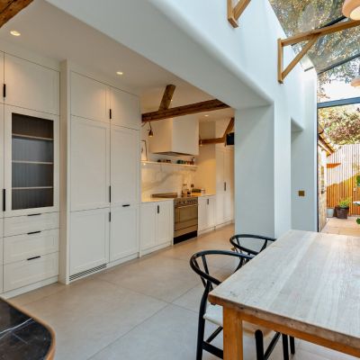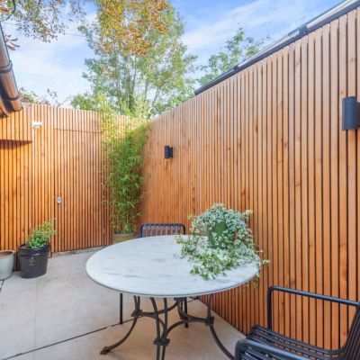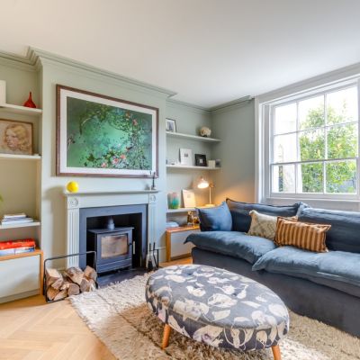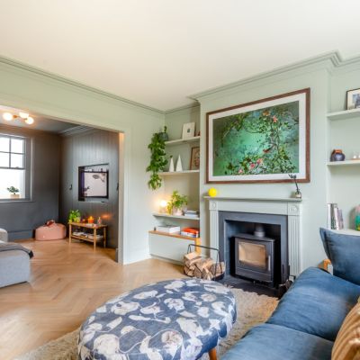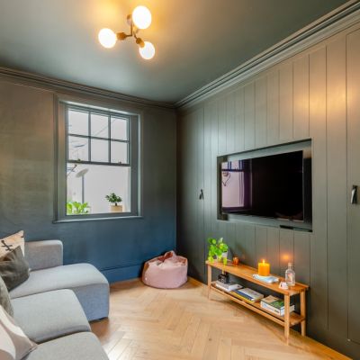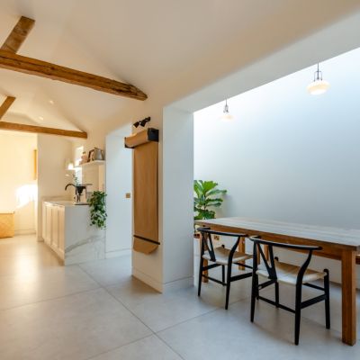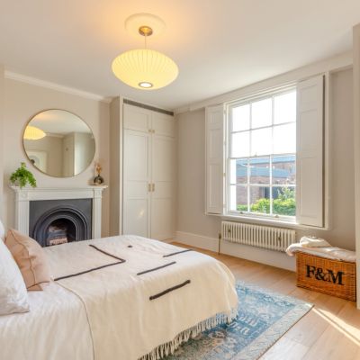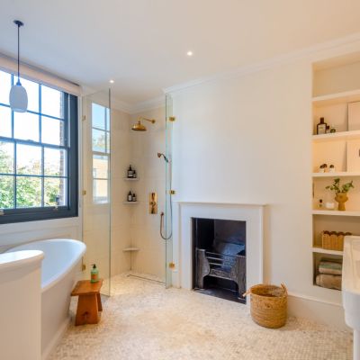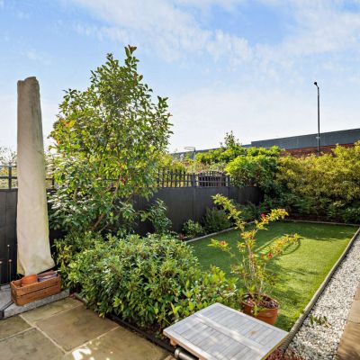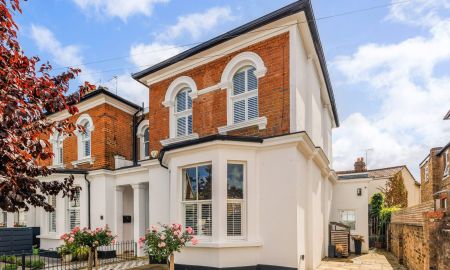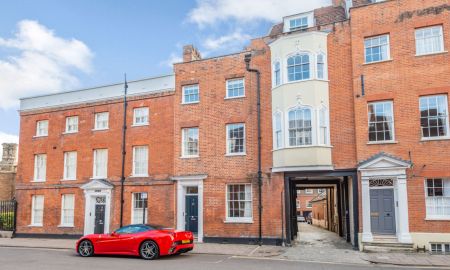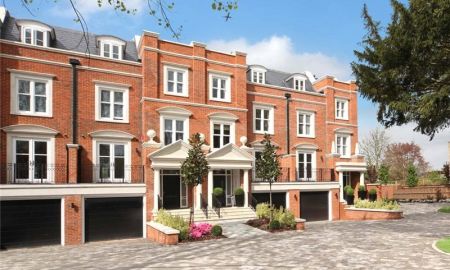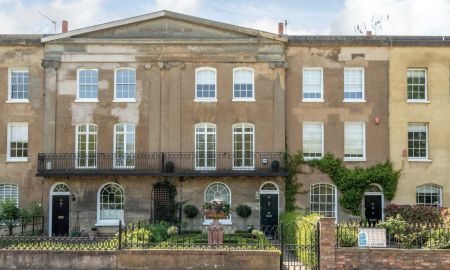Windsor Berkshire SL4 1BY Sheet Street
- Offers In Excess Of
- £1,200,000
- 3
- 2
- 3
- Freehold
- G Council Band
Features at a glance
- Open-plan sitting and family room
- Sensational kitchen/breakfast room
- Utility room and a cloakroom
- Principal bedroom and spacious bathroom
- 2 Further bedrooms
- All bedrooms centrally air conditioned
- Further bathroom
- Low maintenance gardens
- Within a stone’s throw of town centre & Windsor's two stations
- All bedrooms are centrally air conditioned
An elegant period townhouse situated a stone’s throw from Windsor Castle and the Long Walk
53 Sheet Street is an immaculately presented Grade II listed 3-bedroom period townhouse. It retains a wealth of character features, including sash windows, cast-iron fireplaces, and exposed timber beams, complemented by a contemporary style with well-designed bespoke fittings throughout. The ground floor is introduced by a welcoming reception hall with a sense of character that leads naturally to the main living areas. At the front lies a light-filled and graceful sitting room with high corniced ceilings, parquet flooring and a wood-burning stove set within a fireplace. Flowing seamlessly from here is the family room, designed in an open-plan arrangement but distinguished by its darker tones and part-panelled walls, which bring warmth and intimacy.
To the rear of the house, the sensational kitchen and dining area has been thoughtfully extended, crowned by a stunning part-glass roof and exposed timber beams. This architectural feature floods the space with natural light, creating an airy, open atmosphere that enhances the sense of space. There is space for a family dining table, while the modern kitchen is fitted with bespoke cabinetry, a stainless-steel range cooker, and integrated appliances. Beyond, a practical utility area provides additional storage and space for household essentials. The ground floor accommodation is completed by a guest cloakroom.
On the first floor is the serene principal bedroom with a cast-iron fireplace and built-in storage, alongside a spacious family bathroom boasting a freestanding bathtub, ‘his and her’ washbasins, and a walk-in shower with a rainfall shower head. The second floor is host to two further double bedrooms with fitted wardrobes, and an additional family bathroom.
All bedrooms are centrally air conditioned.
Outside
At the front of the property, a gate provides access to the pathway leading to the house entrance. The garden includes a section of faux lawn bordered by beds planted with a variety of established shrubs and flowering perennials. Additionally, a patio seating area at the front of the house enjoys a sunny west-facing aspect, offering an ideal spot in which to relax.
At the rear there is a further low-maintenance garden featuring a patio area – perfect for modern living – enclosed by sleek contemporary panelled fencing and with a gate providing rear access. Parking is available in marked bays along Sheet Street, via a local resident permit scheme.
Situation
The historic market town of Windsor is one of the UK’s most sought-after locations with its pretty streets, beautiful parks and proximity to London. The town offers a fine variety of shopping and supermarkets, while some of the country’s finest restaurants are within easy reach.
For the commuter, and within striking distance of the property, Windsor’s two train stations offer regular services to London Waterloo and Paddington (via Slough); the M4 is available via the nearby junction 6, providing access to Heathrow Airport, the M25,Central London and the West Country. Heathrow Airport may also be reached via the Heathrow Express bus from Windsor High Street.
Leisure facilities are superb and plentiful, with world-class golf courses on Windsor’s doorstep, spectacular parks, and the river Thames for boating and rowing. Windsor is also fortunate to be near some of the country’s finest state and public schools, including St George's School, Upton House School and the world-famous Eton College.
Directions
Directions SL4 1BY What3words: ///august.putty.deny
Services: Mains electricity, gas, water and drainage. Gas central heating, log burner, and electric under-floor heating
Read more- Floorplan
- Map & Street View

