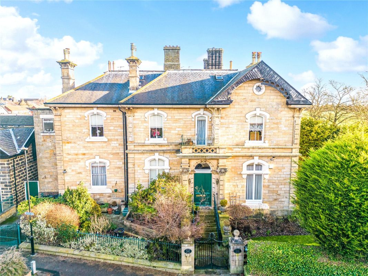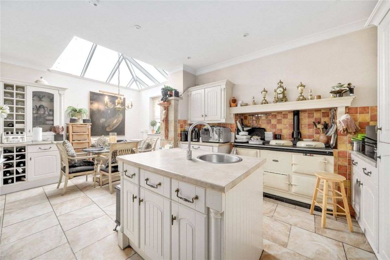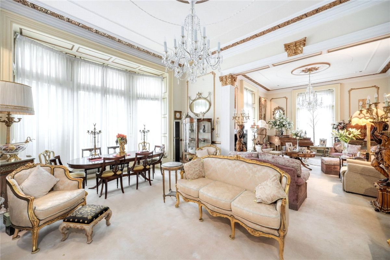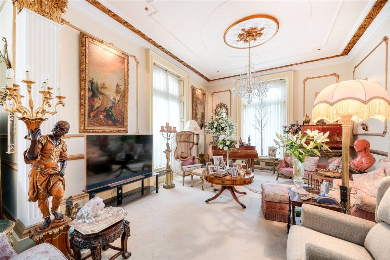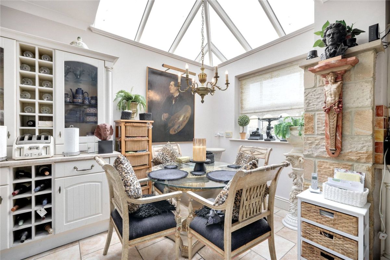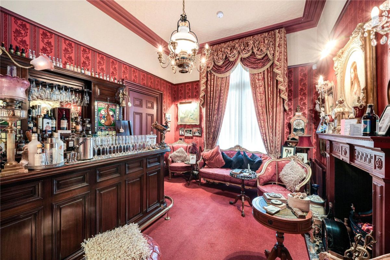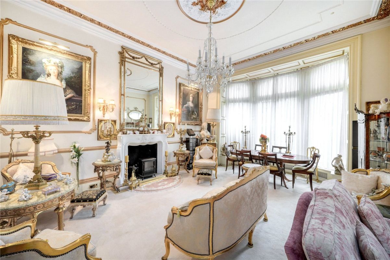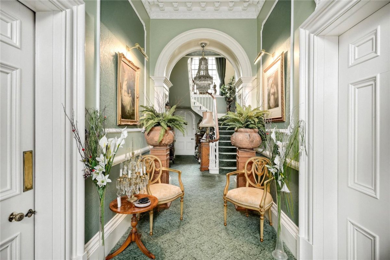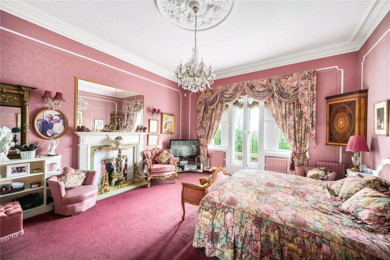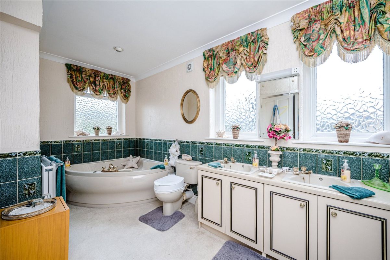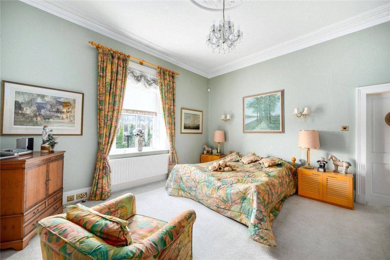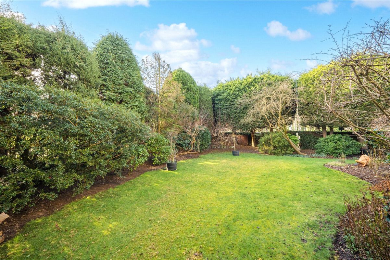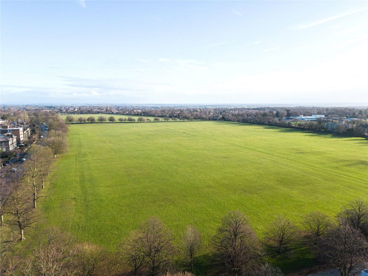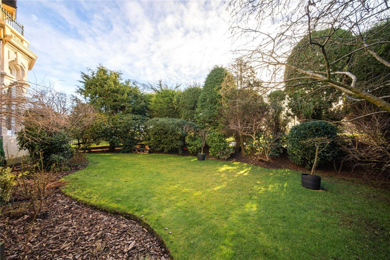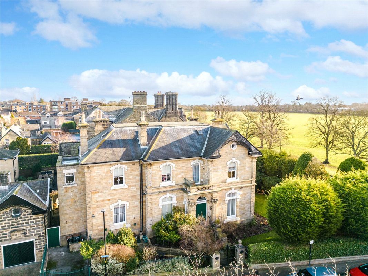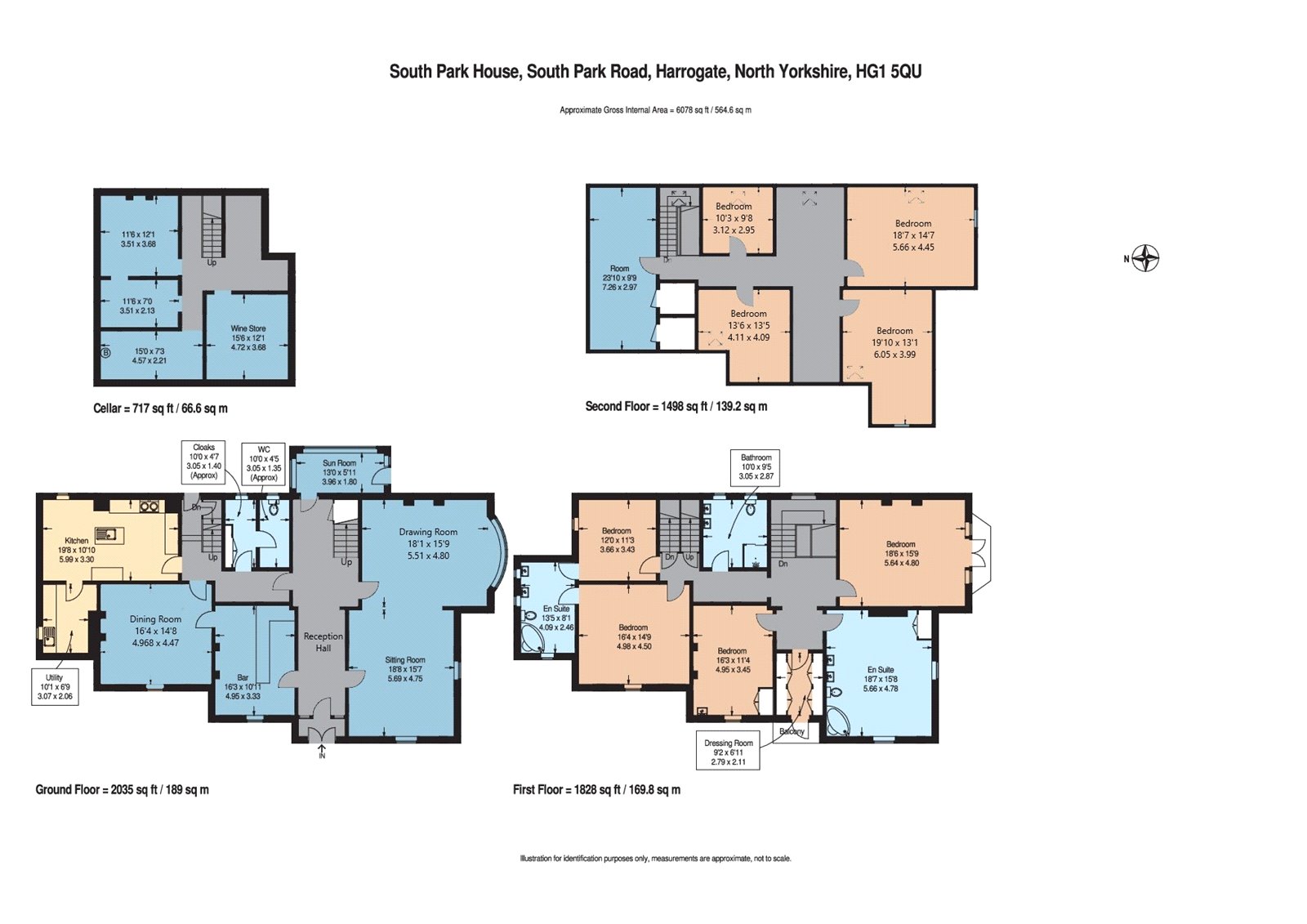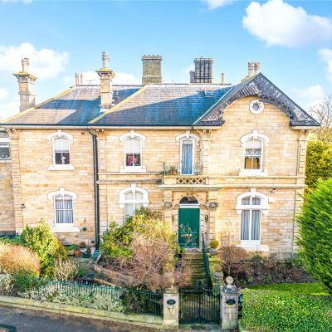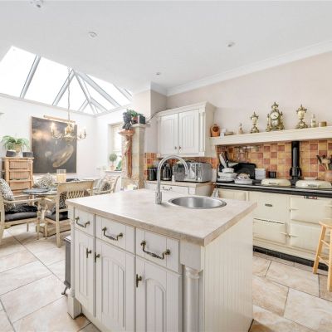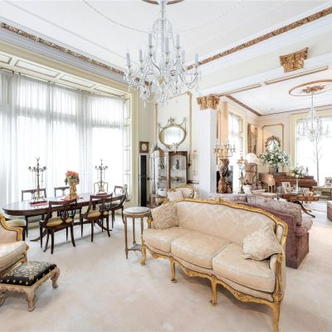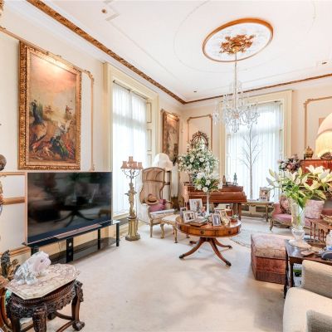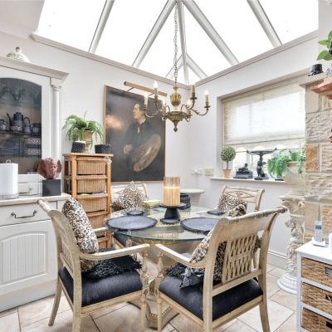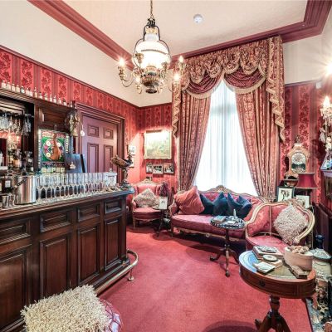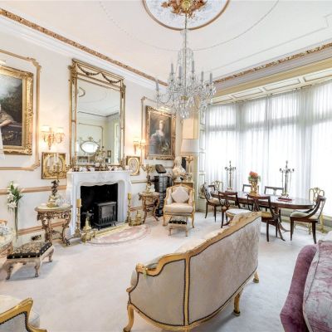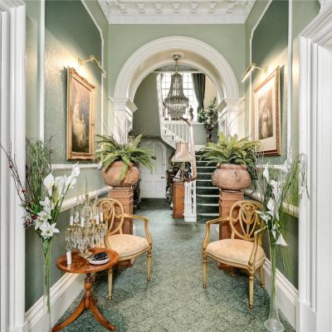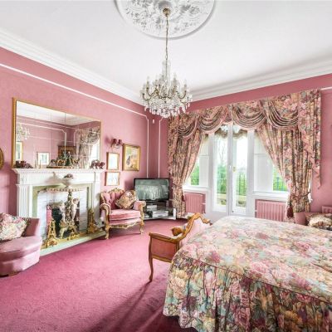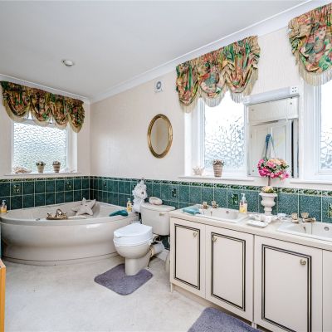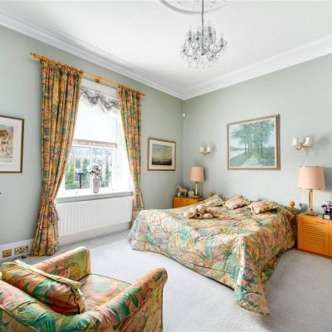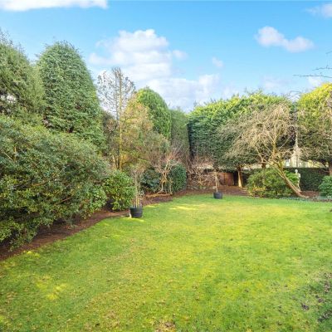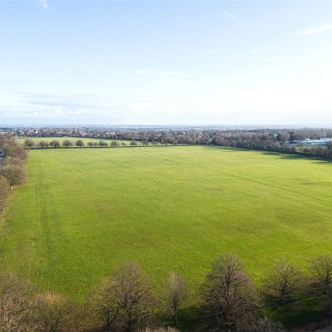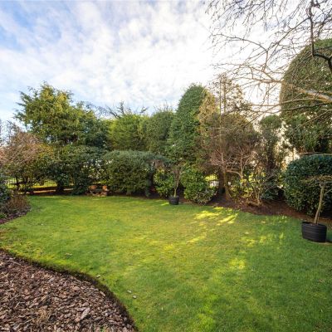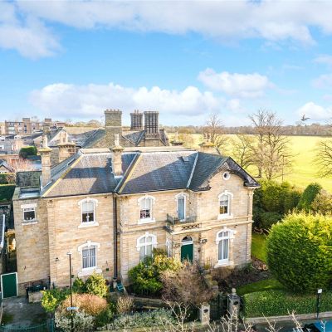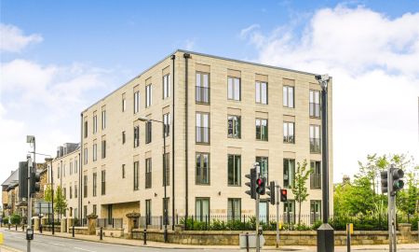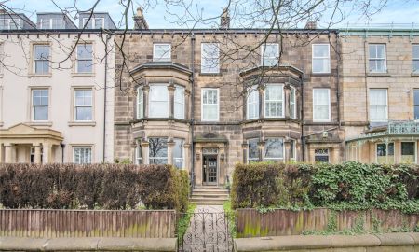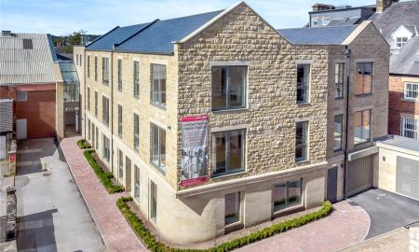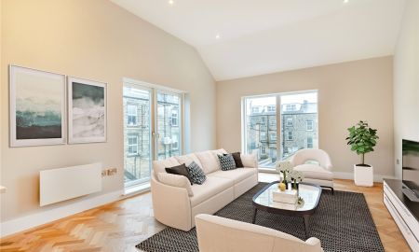Harrogate North Yorkshire HG1 South Park Road
- Guide Price
- £1,999,950
- 8
- 3
- 6
- Freehold
- G Council Band
Features at a glance
- Beautiful Victorian villa
- Charming period features and character throughout
- 8 Bedrooms, 3 bathrooms, 6 reception rooms
- Prime town centre location
- Private balcony
- 6,078 sq. Ft of internal accommodation
- Garden
- Views over The Stray
A stunning Victorian villa, with eight bedrooms and off street parking
South Park House is a grand period property, set in a highly sought-after location overlooking the open green space of The Stray. The property features more than 6,000 square feet of accommodation, with period features and opulent, traditional styling throughout, including high ceilings, elegant plasterwork and mouldings, open fireplaces and large sash windows.
The ground floor flows from a welcoming reception hall and comprises two large adjoining reception rooms, the sitting room and the drawing room. Both rooms are 18ft in length, creating a fabulous spacious, open-plan area for living and entertaining. The drawing room has a large bay window, while the sitting room’s dual aspect welcoming plenty of natural light. The kitchen is well equipped with base and wall units in a farmhouse style, a central island, an Aga, a breakfast area with a glazed roof and an adjoining useful utility room. The formal dining room has ample space for a large family dining table and chairs with an open fireplace and leads to the impressive bar. Completing the ground floor is the relaxing sunroom to the rear and cloakroom. On the lower ground is a cellar with extensive storage and a wine store.
On the first floor there are five double bedrooms including the principal bedroom with French doors that lead out onto a private balcony with Stray views and an adjoining dressing room again with a balcony and a large luxury en suite bathroom. Two bedrooms benefit from Jack and Jill access to a further en suite bathroom, and a further family shower room.
The second floor offers a further four sizeable bedrooms and large additional room currently used for storage.
Services: Mains gas central heating and mains electric, water and drainage.
Outside
At the entrance to the house, cast-iron gates open onto a pathway and steps leading to the front door. To the side, further gates open to a driveway providing off street parking. The garden is mostly to the front and side and includes areas of lawn, well-stocked border flowerbeds and a variety of shrubs, hedgerows and mature trees.
Situation
The property is located just moments from the centre of the historic and popular spa town of Harrogate. The town boasts a wealth of fine Georgian and Victorian architecture, and has excellent shopping, leisure, and cultural facilities, plus a number of supermarkets, and a choice of superb schools – both state and independent.
The area is well connected by road, with the A1(M) just 10 miles from the property, offering easy access to the north and south, while Harrogate mainline station offers direct services to London Kings Cross in three hours. For travel further afield, the Leeds Bradford International Airport is just 10 miles distant.
The property is situated close to the beautiful RHS Harlow Carr gardens, while golf is available at Pannal Golf Club. The stunning countryside of the Nidderdale Area of Outstanding Natural Beauty, with its many walking, cycling, and riding routes, is also within easy reach.
Directions
Postcode HG1 5QU
What 3 Words - TIGHT.ESCAPE.NAIL
Read more- Floorplan
- Map & Street View

