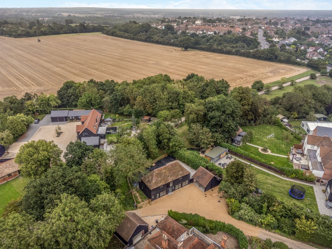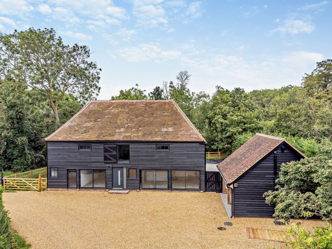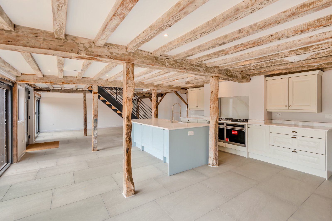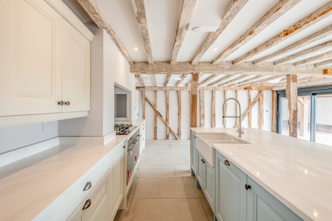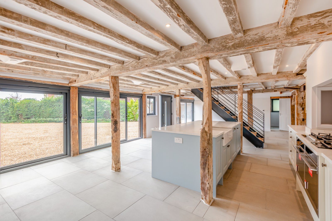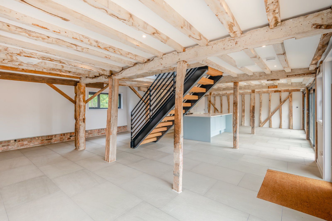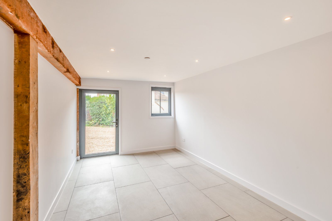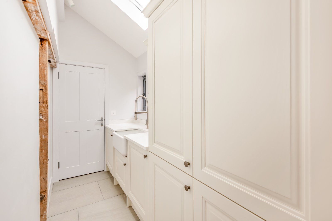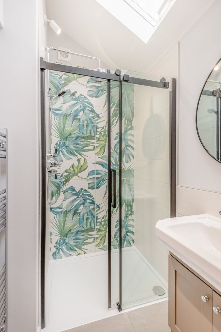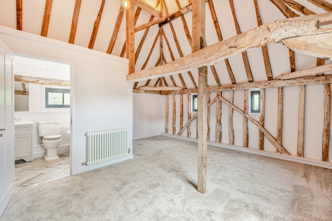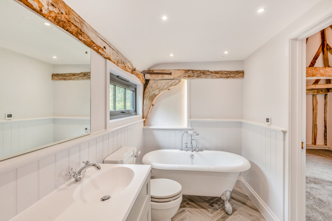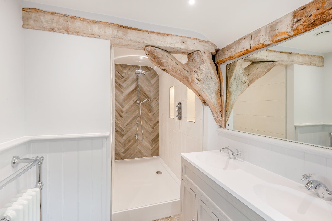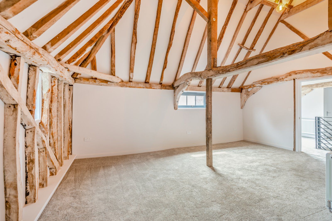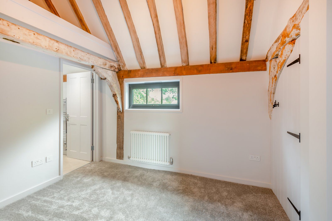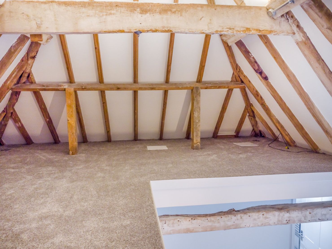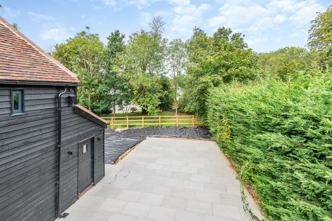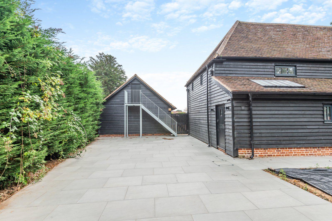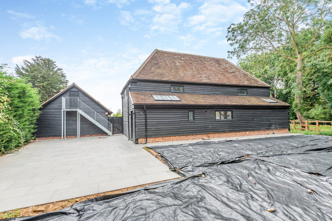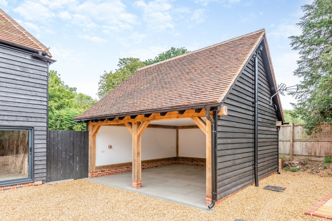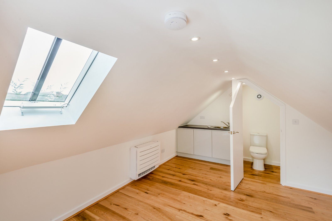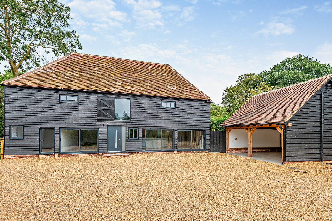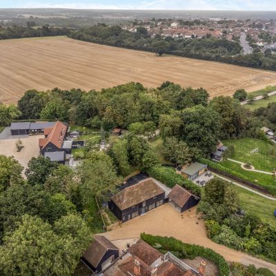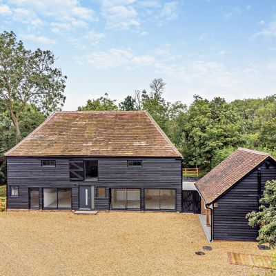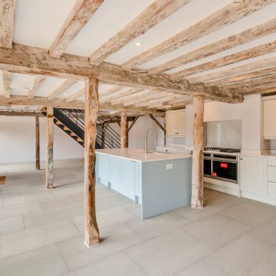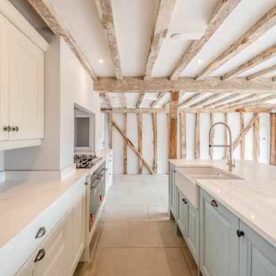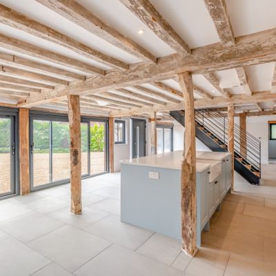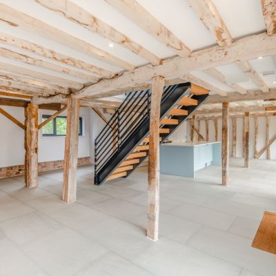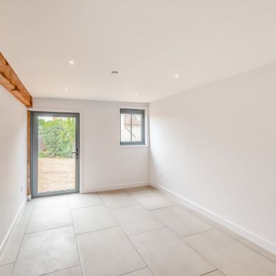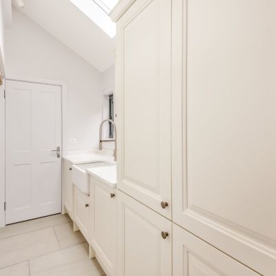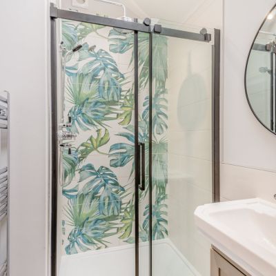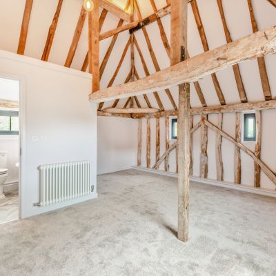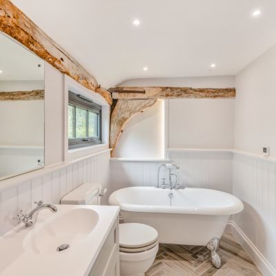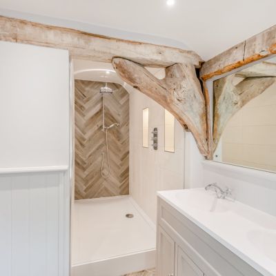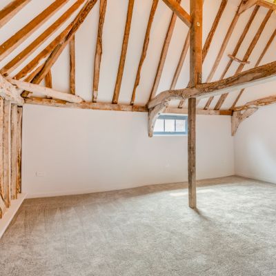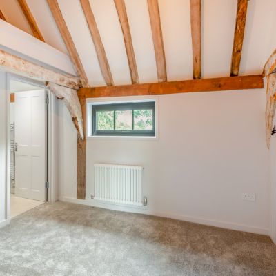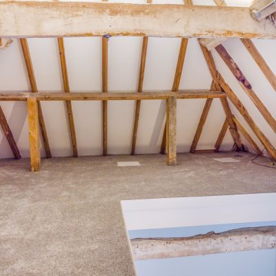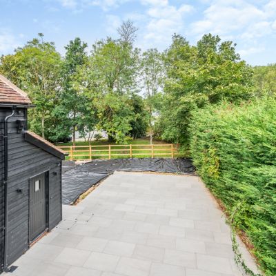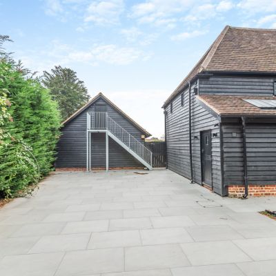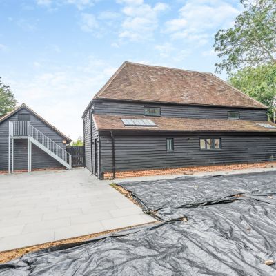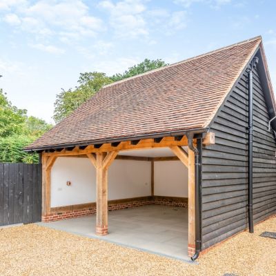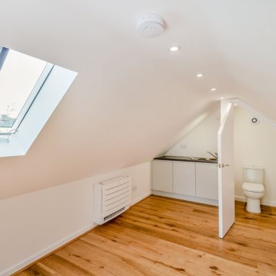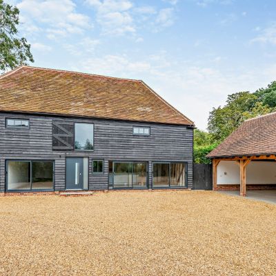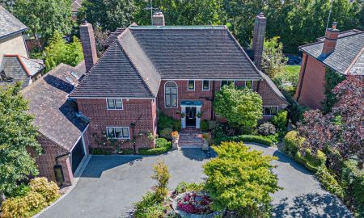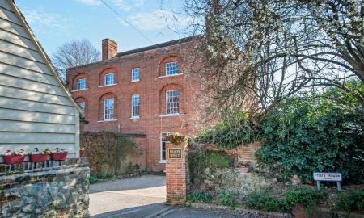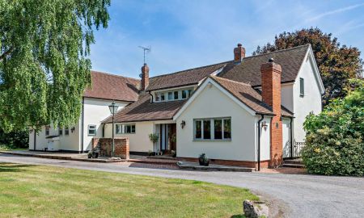Maldon Essex CM9 Spital Road
- Guide Price
- £950,000
- 4
- 4
- 1
- Freehold
Features at a glance
- Newly converted barn with modern appliances
- Home office with WC above cartlodge
- Quiet lane close to Maldon
- All en suite accomodation
- Excellent transport links nearby
- Charming character features
- 2 bay cartlodge
- Underfloor heating throughout ground floor
- Large patio area
- Utility room
A beautifully presented Grade II Listed barn conversion, in a sought-after Maldon location
Maldon Wycke Barn is a Grade II listed newly converted timber-framed, weatherboarded barn that offers elegant, attractive accommodation with exposed timber beams throughout, combined with understated modern styling and contemporary comforts. The main ground-floor living space is the 37ft open-plan sitting area and kitchen. The space has sliding doors opening along its longest wall, with vertical timbers dividing the space into distinct areas for cooking, relaxing and entertaining. The kitchen itself has shakerstyle units, a central island, a split butler sink and integrated appliances, while the adjoining utility room provides space for further storage and home appliances. Also on the ground floor, there is a separate, private family room and a useful shower room. This area lends itself to a home office or guest suite due to having its own exterior door and showeroom, but equally offers itself as a playroom or snug. The ground floor benefits from underfloor heating throughout. The first foor has radiators and underfloor heating in the bathrooms. Upstairs there are three comfortable double bedrooms, all of which are en suite. The principal bedroom has a luxury en suite bathroom with a freestanding roll-top bathtub, dual washbasins and a cleverly designed walk-in shower, while the other two bedrooms have en suite shower rooms and one with a mezzanine floor.
At the front of the property there is a large gravel driveway with plenty of parking space, as well as a detached double cart lodge, which has a home office with its own cloakroom on its first floor and air conditioning. At the rear, the garden includes paved terracing for al fresco dining and a splendid lawn area (when turfed) with post and rail fence borders.
Situation
The property is located in a peaceful position on the edge of Maldon and just moments from the beautiful surrounding countryside. Maldon offers a selection of shops, supermarkets and leisure facilities, while approximately 10 miles away, the historic county town of Chelmsford provides a wealth of excellent facilities and shopping choices. There is golf available nearby at Maldon Golf Club, while you can find sailing at Saltcote Sailing Club. The A12 is easily accessible, providing access towards the M25 and London, while the nearest railway station is at Hatfield Peverel, providing direct services to London Liverpool Street (45 minutes).
Directions
From Chelmsford, take the A1060 east away from the city centre and join the A1114/Essex Yeomanry Way. Take the exit for Maldon (A414) and at the roundabout, take the first exit onto Maldon Road. At the roundabout for the A12, continue straight ahead to continue on the A414 for the next 6.3 miles, before turning left onto the lane opposite the fire station. You will find the property on the right.
Read more- Virtual Viewing
- Map & Street View

