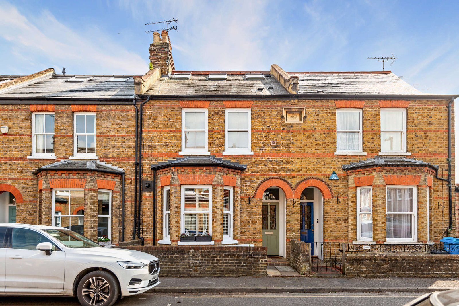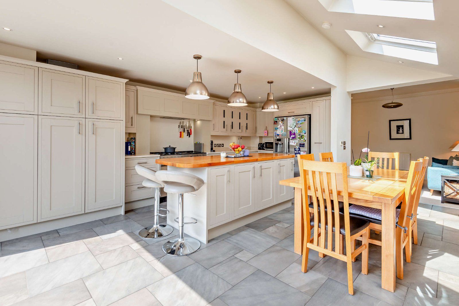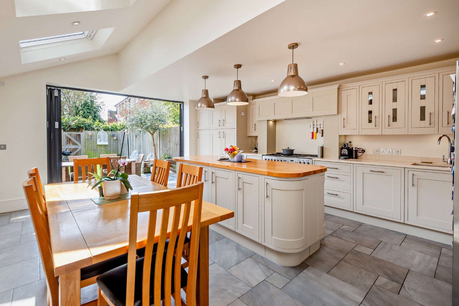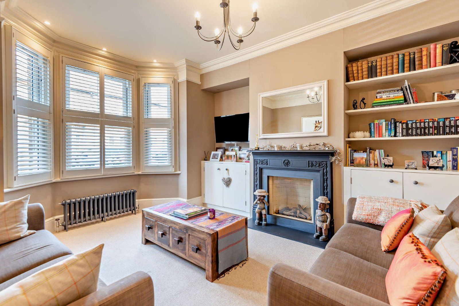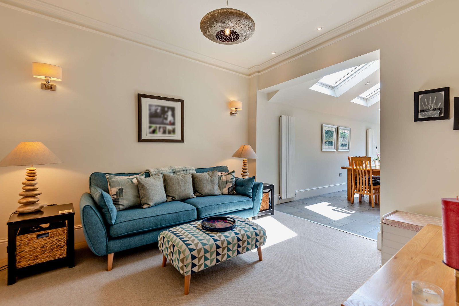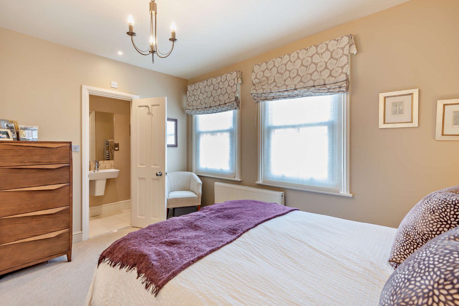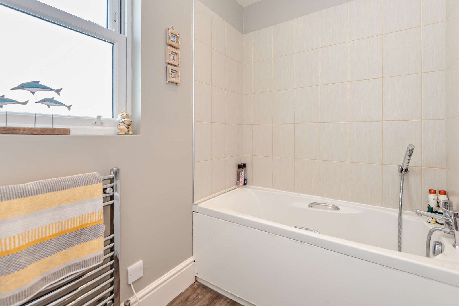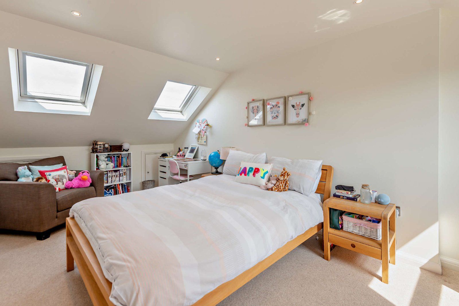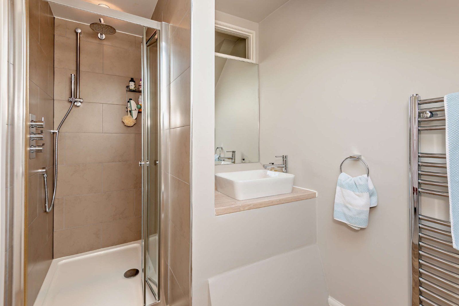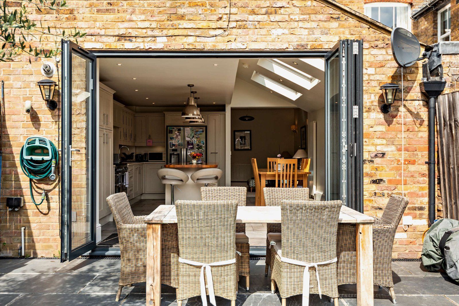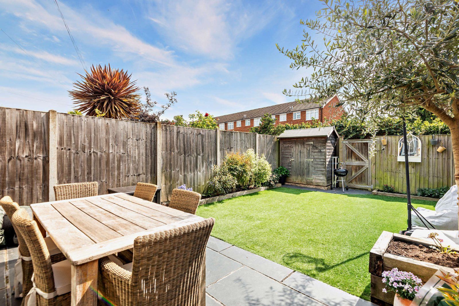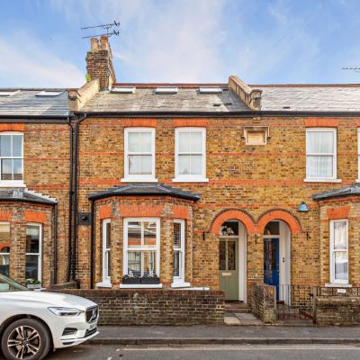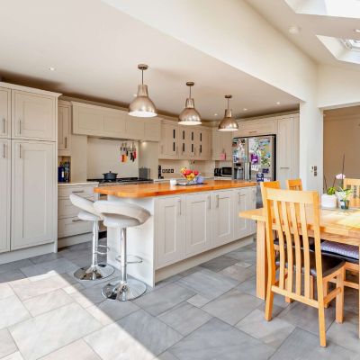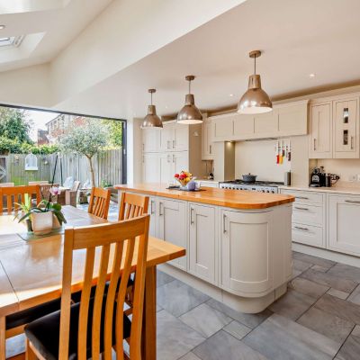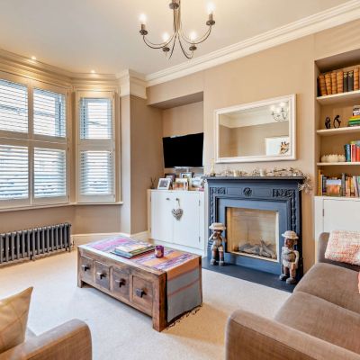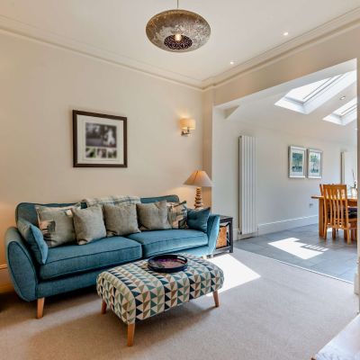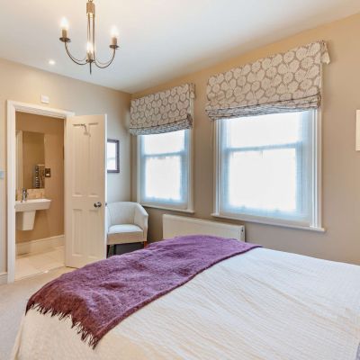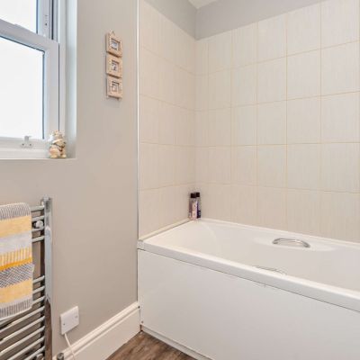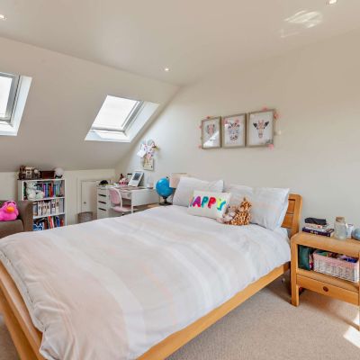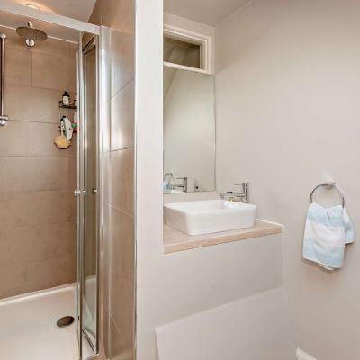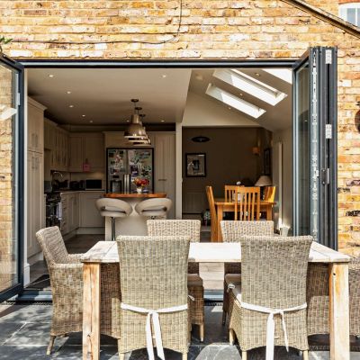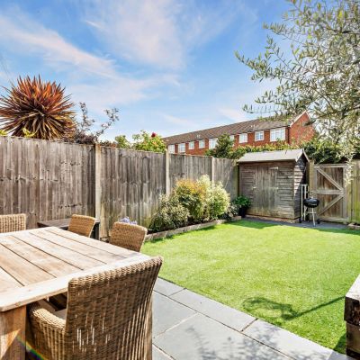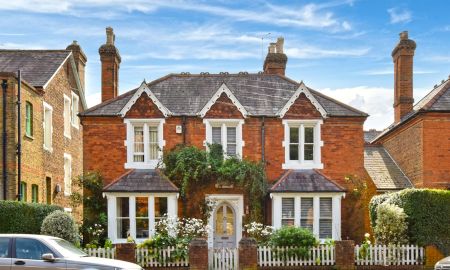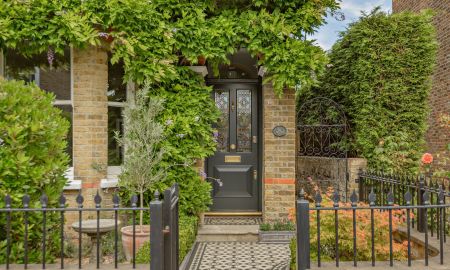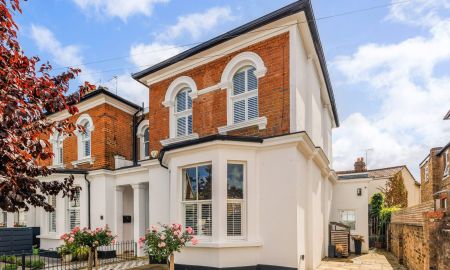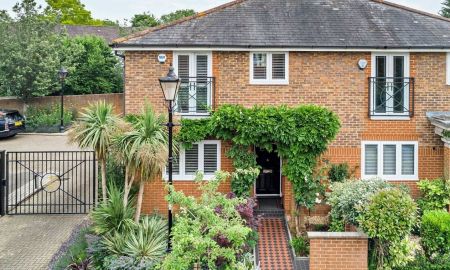Windsor Berkshire SL4 1HX St. Leonards Avenue
- Guide Price
- £915,000
- 4
- 3
- 2
- Freehold
- E Council Band
Features at a glance
- Entrance hall
- Kitchen/breakfast room
- Sitting room
- Dining Room
- Cloakroom
- Principal bedroom with en suite shower room
- 3 further bedrooms (one with an en suite shower room)
- Family bathroom
- South Facing Garden
Elegant Victorian townhouse offering spacious interiors and flexible living accommodation
28 St. Leonards Avenue is an elegant townhouse that combines traditional features with stylish modern fittings and fixtures, offering well-proportioned living and entertaining spaces. The property is accessed via a front door featuring stained glass panels and a transom window above, which opens into an entrance hall with wooden flooring and access to the sitting room and kitchen/breakfast room. A cloakroom and staircase complete the hall.
The sitting room is situated at the front of the property and features a bay window with shutters, a fireplace with a mantelpiece, and bespoke shelving and cabinetry fitted into the alcoves. Adjacent to the sitting room is a family area that transitions effortlessly into the generously proportioned rear aspect kitchen/breakfast room. The kitchen is appointed with a comprehensive range of units, a central island with breakfast bar seating, integrated appliances, and a range cooker. A series of skylights flood the space with natural light, while full-height bi-folding doors offer an uninterrupted connection to the garden.
The first floor offers a well-appointed principal bedroom with a front aspect, featuring fitted storage and an en suite shower room. There are two further bedrooms, one of which is currently arranged as a study for homeworking, along with a well-proportioned family bathroom.
The second floor features a double bedroom with skylights, a rear-facing window, fitted eaves storage, and an en suite shower room.
Outside
A charming walled front garden, laid with gravel and bordered by brickwork, frames the entrance to the property. A recessed archway offers a welcoming and sheltered approach to the front door. To the rear, the garden features a paved terrace, accessed directly from the kitchen, providing an ideal space for outdoor dining and relaxation. The remainder of the garden is laid to lawn and bordered by well-stocked planting beds. A timber shed offers useful garden storage, and a gate at the rear boundary provides additional access. On-street parking is available to the front of the property.
Situation
The historic market town of Windsor is one of the UK’s most prestigious locations, with Windsor Castle famous as being the former official residence of Queen Elizabeth II, and the town with its pretty streets, beautiful parks and proximity to London (38 minutes to London Paddington from Windsor & Eton Central). Windsor boasts a fine variety of shopping and supermarkets, while some of the country’s finest restaurants are within easy reach. Leisure facilities are superb and plentiful, with world-class golf courses on Windsor’s doorstep, spectacular parks, and the river Thames for boating and rowing. Windsor is also fortunate to be near some of the country’s finest state and public schools.
Distances Windsor town centre 1.2 miles Egham 6 miles Ascot 6 miles Maidenhead 7 miles
Nearby Stations Windsor & Eton Central Windsor & Eton Riverside
Key Locations Windsor Castle Windsor Great Park Savill Garden Virginia Water Lake Frogmore House and Gardens Eton College Eton College Natural History Museum Royal Windsor Racecourse Windsor & Royal Borough Museum Runnymede LEGOLAND Windsor Resort Ascot Racecourse
Nearby Schools St John's Beaumont School Bishopsgate School Papplewick School LVS Ascot Heathfield School St George's School Eton College Upton House School Brigidine School St Mary's School
Directions
SL4 1HX
///shows.jaws.cats - brings you to the property
Read more- Map & Street View

